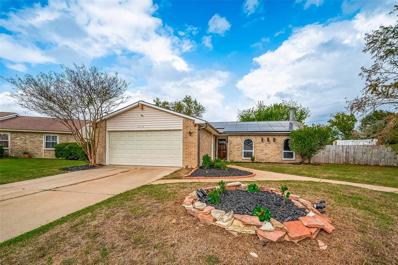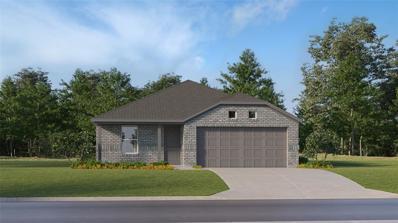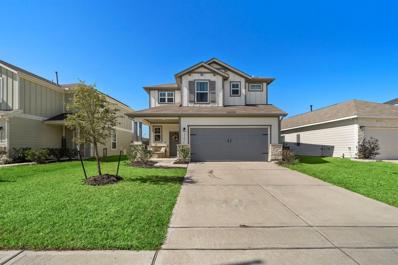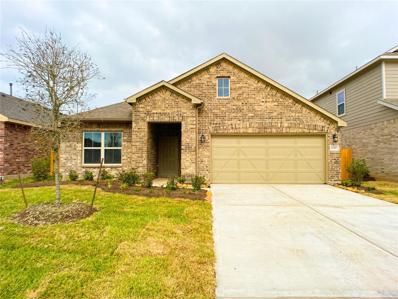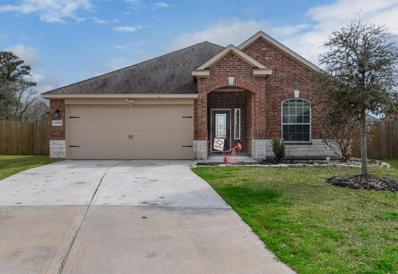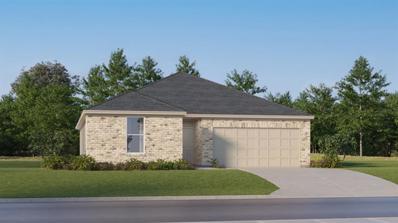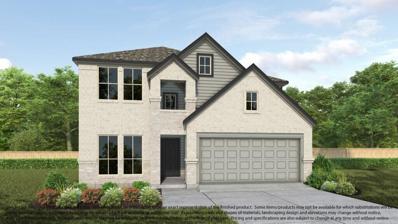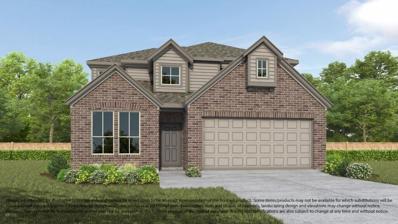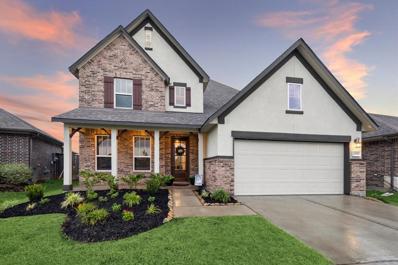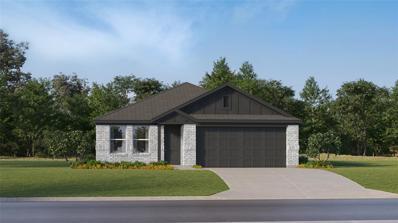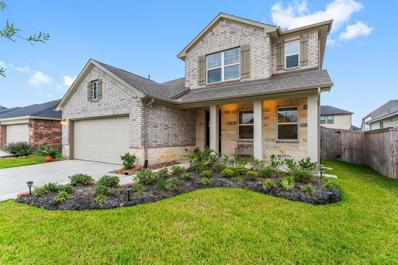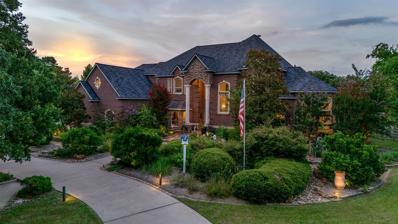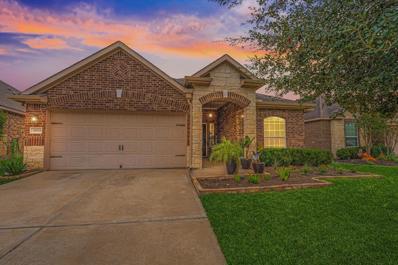Hockley TX Homes for Rent
- Type:
- Single Family
- Sq.Ft.:
- 1,539
- Status:
- Active
- Beds:
- 3
- Lot size:
- 0.34 Acres
- Year built:
- 1980
- Baths:
- 2.00
- MLS#:
- 17664321
- Subdivision:
- Ranch Country Sec 03
ADDITIONAL INFORMATION
Discover this charming Ranch Country subdivision home, beautifully updated and move-in ready! Set on a hard to find oversized lot, the back yard provides ample opportunities for gardening and entertaining. Inside, the kitchen shines with updated cabinets, modern appliances and an inviting layout perfect for hosting. Stylish laminate floors flow throughout, creating a warm cohesive feel, while the gas log fireplace in the living area adds cozy ambience. Step out ot the enclosed back patio - a great spot to relax year-round! The extra spacious yard, one of the largest in the neighborhood, features a newly added deck with a hot tub, ideal for unwinding or entertaining. Solar panels and updated roof keep energy costs low, and low taxes make this property a rare find! Recently installed HVAC system with transferrable warranty is an extra bonus here! Seller will provide survey to the buyer! Call today to schedule your showing!
- Type:
- Single Family
- Sq.Ft.:
- 3,655
- Status:
- Active
- Beds:
- 4
- Lot size:
- 0.17 Acres
- Year built:
- 2014
- Baths:
- 3.10
- MLS#:
- 16977147
- Subdivision:
- Stone Crk Ranch Sec 3
ADDITIONAL INFORMATION
This STUNNING beauty located in the highly desired community of Stone Creek Ranch is waiting for you to call it HOME! Located just seconds from Hwy US-290 W., this gorgeous home boasts almost 4,000 square feet of pure luxury. With over 6 rooms (not including living areas), this house has everything you need! It has enough space for you to have your personal getaway in the large primary bedroom, the seclusion of a personal office and a media room/ gym/ den all on the first floor! Enjoy hosting large parties or intimate gatherings in the beautifully remodeled kitchen that opens up to the awe-inspiring living room! The grand living room is perfect for a calm movie night or to enjoy a good time with loved ones. The backyard is a perfect size, just enough for a large pool, but not too much maintenance! This house has everything you would want in a dream home! Don't hesitate, make it yours today!
- Type:
- Single Family
- Sq.Ft.:
- 2,546
- Status:
- Active
- Beds:
- 4
- Baths:
- 3.10
- MLS#:
- 15793033
- Subdivision:
- Dellrose
ADDITIONAL INFORMATION
This fantastic and unique one-story floor plan is one of the most beloved. As you enter the gorgeous foyer, you will feel the elegance of the rotunda right above you. This home showcases 14' ceilings from the kitchen to the family room. This plan features 4 bedrooms, 3.5 baths, a study, and a spacious family room that opens to the kitchen. The gorgeous kitchen boasts a large island with gorgeous granite countertops, 42-inch cabinetry, and stainless-steel appliances. This home also has a formal dining room and breakfast nook, providing perfect gathering places for family and friends. The primary suite is complete with dual vanities, a garden tub, a large walk-in closet, and a luxurious resort-style shower. As a bonus, this home sits on a cul-de-sac lot with NO rear neighbor. The home is great for entertaining and relaxing! Make this perfect home your perfect home! Schedule an appointment today!
- Type:
- Single Family
- Sq.Ft.:
- 1,318
- Status:
- Active
- Beds:
- 3
- Year built:
- 2024
- Baths:
- 2.00
- MLS#:
- 15158191
- Subdivision:
- The Grand Prairie
ADDITIONAL INFORMATION
BRAND NEW CONSTRUCTION - Lennar's Watermill Collection Beckman Elevation "M" home in The Grand Prairie! This new home is conveniently laid out on a single floor for maximum comfort and convenience. At its heart stands an open-concept layout connecting a spacious family room, a multi-functional kitchen and lovely dining area. The ownerâ??s suite is situated in a private corner and comes complete with an adjoining bathroom, while the two secondary bedrooms are located near the foyer. *HOME ESTIMATED TO BE COMPLETED DECEMBER 2024*
- Type:
- Single Family
- Sq.Ft.:
- 3,800
- Status:
- Active
- Beds:
- 5
- Baths:
- 4.10
- MLS#:
- 13274960
- Subdivision:
- The Grand Prairie
ADDITIONAL INFORMATION
Westin Homes NEW Construction (Carter IX, Elevation F) CURRENTLY BEING BUILT. Two story. 5 bedrooms, 4.5 baths. Primary suite downstairs with large double walk-in closets. Secondary bedroom on first floor with private bath as well. Formal dining room and study. Spacious island kitchen with breakfast area open to family room. Upstairs game room with media room plus three secondary bedrooms. Covered patio and 2 car attached garage. Hockley's newest master planned community, The Grand Prairie, is situated 36 miles northwest of downtown Houston and less than 3 miles from Highway 290. Many amenities are on the horizon including pools, parks, playgrounds, and pickleball. Stop by the Westin Homes sales office to learn more about The Grand Prairie!
- Type:
- Land
- Sq.Ft.:
- n/a
- Status:
- Active
- Beds:
- n/a
- Lot size:
- 1.12 Acres
- Baths:
- MLS#:
- 63973233
- Subdivision:
- Clear Creek Forest 10
ADDITIONAL INFORMATION
Escape the HOA drama and the dreaded MUD tax! This beautiful 1.12-acre slice of paradise in Hockley, TX, is ready for you to build your dream retreat, surrounded by nature and free from the watchful eyes of an HOA. Imagine yourself on your sprawling porch, sipping coffee as deer casually stroll byâ??no neighborhood committee required! With low Montgomery County taxes and quick access to Highway 290 and Grand Parkway (99), youâ??re close to the action but far from the hassle. Youâ??ll just need to set up a well and septic, and if you want even more space, the lot next door is up for grabs too! Light Restrictions Attached
- Type:
- Land
- Sq.Ft.:
- n/a
- Status:
- Active
- Beds:
- n/a
- Lot size:
- 1.12 Acres
- Baths:
- MLS#:
- 15084844
- Subdivision:
- Clear Creek Forest 10
ADDITIONAL INFORMATION
***************** NO HOA NO MUD TAX ***************** Escape the HOA drama and the dreaded MUD tax! This beautiful 1.12-acre slice of paradise in Hockley, TX, is ready for you to build your dream retreat, surrounded by nature and free from the watchful eyes of an HOA. Imagine yourself on your sprawling porch, sipping coffee as deer casually stroll byâ??no neighborhood committee required! With low Montgomery County taxes and quick access to Highway 290 and Grand Parkway (99), youâ??re close to the action but far from the hassle. Youâ??ll just need to set up a well and septic, and if you want even more space, the lot next door is up for grabs too! Light Restrictions attached
- Type:
- Single Family
- Sq.Ft.:
- 2,145
- Status:
- Active
- Beds:
- 4
- Lot size:
- 0.11 Acres
- Year built:
- 2020
- Baths:
- 3.00
- MLS#:
- 79661631
- Subdivision:
- Windrow
ADDITIONAL INFORMATION
Welcome home! This gorgeous 4-bed, 3-bath was designed to compliment any family. From the gorgeous modern exteriors curve appeal, to open floor plan, granite countertop, oversized gameroom with work nook, huge back yard with covered patio making it perfect for entertaining, a versatile bedroom downstairs with easy access to full bath perfect for guests or office, stainless steal appliances, spacious bedrooms, walk in closets, sprinkler system, and so much more. The Windrow community also offers amazing amenities such as community center, pool, party barn, basketball court, outdoor gym, and walking trail. This home is conveniently located minutes from highway 290 giving you easy access to Zube Park, HEB, premium outlets, all of houston and its outskirts. This beauty wonâ??t last! Schedule your appointment today. Ask about our washer, dryer and refrigerator deal! Hablamos espanol!
- Type:
- Single Family
- Sq.Ft.:
- 1,668
- Status:
- Active
- Beds:
- 3
- Baths:
- 2.00
- MLS#:
- 64553858
- Subdivision:
- Cypress Green
ADDITIONAL INFORMATION
Brand new 1 story 3 bedroom 2 bath 2 car garage. Colina Home features granite kitchen countertops, recessed lighting. high ceilings, Ceramic Tile flooring throughout the home, 2" blinds throughout the home, Stainless Steel Appliances including 5 burner gas range and dishwasher, 42" upper cabinets, Large single bowl under-mount kitchen sink. Ceramic tile backsplash in kitchen & bathrooms. Masterbath features a large garden tub with separate shower, large walk-in closet. 10-year warranty on frame and foundation, 25-year warranty on roof, and 30-year warranty on Hardi Plank. Covered back patio and extreme energy efficiencies to reduce cost. This Home is Move in ready. Call to schedule a showing now
- Type:
- Single Family
- Sq.Ft.:
- 2,121
- Status:
- Active
- Beds:
- 4
- Year built:
- 2024
- Baths:
- 3.00
- MLS#:
- 57531009
- Subdivision:
- Cypress Green
ADDITIONAL INFORMATION
READY FOR December closings MOVE-IN!!! Resort-Style Living in Hockley TX, CYPRESS GREEN is the newest Master-Planned Community by Land Tejas. Colina Homes believes in building your dream 1-Story Home w/ 4 Bedrooms + 3 Full Baths + Large Covered Patio at a price you CAN afford! This home features a beautiful Kitchen with 42â?? Cabinets + Stunning Granite Countertops + 3x6 Subway Tile Backsplash + Stainless "Farmhouse" Single-Bowl Sink +Stainless Frigidaire Dishwasher, Vented Microwave & 5-BURNER GAS RANGE! Beautiful Wood-like Flooring Through-out the home. Spacious Master Suite that boasts a walk-in Closet, Raised Height Vanities with Double Sinks, & 5â?? Spacious Bathtub & Separate Shower with Glass Enclosure. 3-Sides Acme Brick, Garage Door Opener, Gas Line on Patio, 2â?? Faux Wood Blinds,16 SEER Lennox Air System, In-Wall Pest Defense System& more!! CALL & MAKE YOUR APPOINTMENT TODAY!
- Type:
- Single Family
- Sq.Ft.:
- 1,501
- Status:
- Active
- Beds:
- 3
- Lot size:
- 0.19 Acres
- Year built:
- 2015
- Baths:
- 2.00
- MLS#:
- 51088922
- Subdivision:
- Bauer Lndg Sec 1
ADDITIONAL INFORMATION
Welcome home to this beautifully designed 3-bedroom, 2-bath residence that combines comfort with serene outdoor space. Step inside to an open-concept living area, perfect for gatherings, featuring stainless steel appliances and granite countertops in a spacious kitchen that seamlessly flows into the living and dining areas. The primary suite boasts an en-suite with a separate shower, garden tub, walk-in closet, and an additional linen closet for extra storage. Step outside to a generously sized backyard, fully fenced for privacy, and enjoy evenings on the covered patio with no back neighbors, thanks to the peaceful greenbelt behind the property. This home offers a harmonious blend of style, convenience, and tranquility.
- Type:
- Single Family
- Sq.Ft.:
- 1,627
- Status:
- Active
- Beds:
- 3
- Year built:
- 2024
- Baths:
- 2.00
- MLS#:
- 39989191
- Subdivision:
- Cypress Green
ADDITIONAL INFORMATION
NEW! Lennar Homes Classic Collection "Frey" Floor Plan with Elevation "C" in Cypress Green! This single-story home shares an open layout between the kitchen, nook and family room for easy entertaining, along with access to the covered patio for year-round outdoor lounging. A luxe owner's suite is in a rear of the home and comes complete with an en-suite bathroom and walk-in closet. There are two secondary bedrooms at the front of the home, ideal for household members and overnight guests.
- Type:
- Single Family
- Sq.Ft.:
- 1,668
- Status:
- Active
- Beds:
- 4
- Lot size:
- 0.1 Acres
- Year built:
- 2022
- Baths:
- 2.10
- MLS#:
- 33941780
- Subdivision:
- Windrow
ADDITIONAL INFORMATION
Welcome home to this charming 4-bedroom, 2.5-bathroom residence in the sought-after Windrow community. Modern amenities include a refrigerator, washer, dryer, irrigation system, water softener, and security cameras. The spacious kitchen boasts granite countertops, an island, and ample space for entertaining. Outside, enjoy resort-style amenities like a pool, pavilion with firepit, outdoor kitchen, gated dog park, and playground. Perfect for relaxation and recreation. Don't miss out on this stunning home! Schedule your showing today!
- Type:
- Single Family
- Sq.Ft.:
- 1,375
- Status:
- Active
- Beds:
- 3
- Lot size:
- 0.12 Acres
- Year built:
- 2022
- Baths:
- 2.00
- MLS#:
- 31022939
- Subdivision:
- Windrow Sec 4
ADDITIONAL INFORMATION
Welcome to this modern gem, built in 2022 and ready for you to make it your own. This single-story home features an open-concept layout with 3 spacious bedrooms and 2 full bathrooms. Enjoy the convenience of a 2-car garage and an excellent locationâ??just minutes from 290 West and only a 9-minute drive to Houston Premium Outlets. The kitchen is fully equipped, including a high-quality refrigerator, making it perfect for those who love to cook and entertain. Donâ??t miss out on this opportunity to own a fresh, contemporary home in a fantastic area!
- Type:
- Single Family
- Sq.Ft.:
- 1,759
- Status:
- Active
- Beds:
- 4
- Baths:
- 3.00
- MLS#:
- 78511688
- Subdivision:
- Cypress Green
ADDITIONAL INFORMATION
Colina Homes believes in building your dream 1-Story w/ 4 Bedrooms + 3 Full Baths + Covered Patio at a price you CAN afford! Come see this open-concept home (same as MODEL HOME) with space in all the right places. This beautiful Kitchen features Dark 42â?? Shaker Cabinets + Luxury Granite + Mosaic Tile Backsplash on Herringbone Pattern + Stainless "Farmhouse" Single-Bowl Sink +Stainless Frigidaire Dishwasher, Vented Microwave & 5-BURNER GAS RANGE! Wood-like Flooring at Entry, Kitchen, Dining, Family Rm, Hallways, Utility & ALL Baths. Spacious Master Suite that boasts a HUGE walk-in Closet, 36"-High Cabinets with Double Sinks, Large soaking Garden Tub with Arm Rests & Spacious Separate Shower with Shampoo Ledge! Stone Accents, 3-Sides Acme Brick, 2â?? Faux Wood Blinds,16 SEER Lennox Air System & much more! This Energy Efficient home will SAVE you $$$! CALL & MAKE YOUR APPOINTMENT TO VISIT TODAY!
- Type:
- Single Family
- Sq.Ft.:
- 1,759
- Status:
- Active
- Beds:
- 4
- Baths:
- 3.00
- MLS#:
- 83802579
- Subdivision:
- Cypress Green
ADDITIONAL INFORMATION
Colina Homes believes in building your dream 1-Story w/ 4 Bedrooms + 3 Full Baths + Covered Patio at a price you CAN afford! Come see this open-concept home (same as MODEL HOME) with space in all the right places. This beautiful Kitchen features Dark 42â?? Shaker Cabinets + Luxury Granite + Mosaic Tile Backsplash on Herringbone Pattern + Stainless "Farmhouse" Single-Bowl Sink +Stainless Frigidaire Dishwasher, Vented Microwave & 5-BURNER GAS RANGE! Wood-like Flooring at Entry, Kitchen, Dining, Family Rm, Hallways, Utility & ALL Baths. Spacious Master Suite that boasts a HUGE walk-in Closet, 36"-High Cabinets with Double Sinks, Large soaking Garden Tub with Arm Rests & Spacious Separate Shower with Shampoo Ledge! Stone Accents, 3-Sides Acme Brick, 2â?? Faux Wood Blinds,16 SEER Lennox Air System & much more! This Energy Efficient home will SAVE you $$$! CALL & MAKE YOUR APPOINTMENT TO VISIT TODAY!
- Type:
- Single Family
- Sq.Ft.:
- 2,801
- Status:
- Active
- Beds:
- 5
- Baths:
- 4.00
- MLS#:
- 11819563
- Subdivision:
- Cypress Green
ADDITIONAL INFORMATION
NEW CONSTRUCTION by LONG LAKE - Welcome home to 22130 Oceania Shores Drive located in the highly sought-after Cypress Green, a magnificent 635-acre master-planned community and zoned to Waller ISD. With meticulous attention to detail and tremendous upgrades throughout, this exquisite residence showcases a remarkable floor plan featuring 5 bedrooms, including a guest suite, 4 full baths, game room, an oversized covered patio, and an attached 2-car garage. Get ready to be enchanted by the breathtaking features and incredible resort style community amenities that await you. Don't miss this opportunity. Call now to discover more details about this exceptional plan.
- Type:
- Single Family
- Sq.Ft.:
- 2,719
- Status:
- Active
- Beds:
- 4
- Baths:
- 3.10
- MLS#:
- 50356186
- Subdivision:
- Cypress Green
ADDITIONAL INFORMATION
NEW CONSTRUCTION by LONG LAKE - Welcome home to 22126 Oceania Shores Drive located in the highly sought-after Cypress Green, a magnificent 635-acre master-planned community and zoned to Waller ISD. With meticulous attention to detail and tremendous upgrades throughout, this exquisite residence showcases a remarkable floor plan featuring 4 bedrooms, 3.5 baths, a home office, generous sized covered patio, and an oversized attached 3-car garage. Get ready to be enchanted by the breathtaking features and incredible resort style community amenities that await you. Don't miss this opportunity. Call now to discover more details about this exceptional plan
- Type:
- Single Family
- Sq.Ft.:
- 2,740
- Status:
- Active
- Beds:
- 4
- Lot size:
- 0.14 Acres
- Year built:
- 2021
- Baths:
- 3.10
- MLS#:
- 490035
- Subdivision:
- DELLROSE
ADDITIONAL INFORMATION
Welcome Home to 17218 Roxburgh Lake Lane in Hockley's highly desirable master-planned community (600 acres) of Dellrose! Stunning original owner home built by Ashton Woods in 2021- Better than New with many incredible upgrades. Highly functional floor-plan with 4 spacious bedrooms (Primary Ensuite first floor), study/office with French Doors, open concept family room, kitchen (over-sized Granite Island, 42 inch cabinetry & subway tile backsplash), breakfast room & 1 half bathroom.Second floor with large game room, 3 full bedrooms & 2 full bathrooms.Large covered back patio with plenty of room to enjoy.Luxury vinyl plank flooring throughout main living areas, over-sized tile in utility room & bathrooms. Excellent storage & natural light.Stainless Steel refrigerator & water softener in garage to convey.Zoned to Waller ISD. Amenities- pools, clubhouse, parks, tennis courts, parks, walking trails & more! Excellent location to Grand Pkwy 99, Hwy 290, shopping & dining. No rear neighbors!
- Type:
- Single Family
- Sq.Ft.:
- 1,736
- Status:
- Active
- Beds:
- 4
- Year built:
- 2024
- Baths:
- 2.00
- MLS#:
- 6182539
- Subdivision:
- The Grand Prairie
ADDITIONAL INFORMATION
BRAND NEW CONSTRUCTION - Lennar's Watermill Collection "Ramsey" Elevation K home in The Grand Prairie! This new single-story design makes smart use of the space available. At the front are all three secondary bedrooms arranged near a convenient full-sized bathroom. Down the foyer is a modern layout connecting a peninsula-style kitchen made for inspired meals, an intimate dining area and a family room ideal for gatherings. Tucked in a quiet corner is the ownerâ??s suite with an attached bathroom and walk-in closet. *HOME ESTIMATED TO BE COMPLETE DECEMBER 2024*
- Type:
- Single Family
- Sq.Ft.:
- 2,448
- Status:
- Active
- Beds:
- 4
- Lot size:
- 0.15 Acres
- Year built:
- 2023
- Baths:
- 3.10
- MLS#:
- 59459039
- Subdivision:
- Dellrose
ADDITIONAL INFORMATION
Welcome to 17010 Plover Rock, a practically brand-new Ashton Woods home in Dellrose. This 4 bed, 3.5 bath home features an open layout that invites natural light creating a warm, welcoming atmosphere. The living area seamlessly connects to dining and kitchen spaces, making it ideal for entertaining. Enjoy modern stainless steel appliances, sleek quartz counters, and a large island. The primary suite boasts brand-new vinyl plank floors with en-suite bathroom including a tub and shower. The primary bathroom and closet have been updated with additional cabinetry/shelving for all your storage needs. The second floor features 3 additional bedrooms, 2 full bathrooms, and a versatile game room perfect for a playroom, home theater, or family retreat. Dellrose offers a range of amenities, including parks, trails, pools, a pickleball court, and a clubhouse. Conveniently located near US-290, this home combines easy access to everything with the charm of peaceful suburban living.
Open House:
Sunday, 11/24 12:00-6:00PM
- Type:
- Single Family
- Sq.Ft.:
- 1,598
- Status:
- Active
- Beds:
- 3
- Year built:
- 2024
- Baths:
- 2.10
- MLS#:
- 36793154
- Subdivision:
- Dellrose
ADDITIONAL INFORMATION
Current Model home that will be closing in early December. The home has several amazing, included features that make it the perfect move-in for the holidays. Curtains and window dressings will stay with the home.
- Type:
- Single Family
- Sq.Ft.:
- 5,307
- Status:
- Active
- Beds:
- 5
- Lot size:
- 4.18 Acres
- Year built:
- 2004
- Baths:
- 4.10
- MLS#:
- 15565534
- Subdivision:
- Century Oaks Estates
ADDITIONAL INFORMATION
Gated Century Oaks custom home just north of 2920 where horses are allowed. Gorgeous 4 acre property, masterfully landscaped, boasts a stocked lake with fountain, fruit trees, fire pit, ancient oaks and extensive landscape lighting. Three paddocks fenced and cross fenced and a 3 stall barn that has 2 cedar tack rooms, wash stall and runs. Large shop with a bathroom had the roof replaced in '24 along with the home. Luxury home opens with travertine floors, nearby study, living flows to the dining for entertaining. Island kitchen - stainless apps, recent Monogram gas cooktop, double ovens, walk-in pantry, wood cabinets with lighted glass fronts. Primary bedroom - sitting area, fireplace, bubble lighted tub, 2 closets, dual shower heads, custom cabinets. Gameroom up, huge covered terrace, media room/bedroom option. Extras - oversized 3 car garage, elevator, circular drive, 4 fireplaces, built-in speakers, 2 staircases, covered patio, wood shutters. Minutes from 290, 99, Tomball, Magnolia.
Open House:
Sunday, 11/24 12:00-6:00PM
- Type:
- Single Family
- Sq.Ft.:
- 1,373
- Status:
- Active
- Beds:
- 3
- Year built:
- 2024
- Baths:
- 2.10
- MLS#:
- 67786050
- Subdivision:
- Dellrose
ADDITIONAL INFORMATION
Current Model home that will be closing in early December.
- Type:
- Single Family
- Sq.Ft.:
- 1,501
- Status:
- Active
- Beds:
- 3
- Lot size:
- 0.16 Acres
- Year built:
- 2015
- Baths:
- 2.00
- MLS#:
- 21112362
- Subdivision:
- Bauer Landing
ADDITIONAL INFORMATION
Welcome to Bauer Landing, a charming community with great amenities. This beautifully maintained, move-in-ready home sits on a semi-cul-de-sac and has been recently enhanced with a premium backyard addition, including a stunning pool, lush landscaping, and a putting greenâ??perfect for outdoor relaxation and entertainment. The homeâ??s open layout features large tile flooring throughout the main areas. With a thoughtfully designed split floor plan, the two secondary bedrooms are located on the right side of the home and share a full bathroom, while the primary suite is privately situated at the rear left, complete with an en-suite bath and a spacious walk-in closet. The kitchen is equipped with granite countertops, stainless steel appliances, and flows seamlessly into the breakfast nook and living room. Enjoy picturesque views of the private backyard, complete with a covered porch and the added benefit of no back neighbors, offering both tranquility and a sense of privacy.
| Copyright © 2024, Houston Realtors Information Service, Inc. All information provided is deemed reliable but is not guaranteed and should be independently verified. IDX information is provided exclusively for consumers' personal, non-commercial use, that it may not be used for any purpose other than to identify prospective properties consumers may be interested in purchasing. |
Hockley Real Estate
The median home value in Hockley, TX is $308,100. This is higher than the county median home value of $268,200. The national median home value is $338,100. The average price of homes sold in Hockley, TX is $308,100. Approximately 82.54% of Hockley homes are owned, compared to 12.22% rented, while 5.24% are vacant. Hockley real estate listings include condos, townhomes, and single family homes for sale. Commercial properties are also available. If you see a property you’re interested in, contact a Hockley real estate agent to arrange a tour today!
Hockley, Texas has a population of 15,246. Hockley is more family-centric than the surrounding county with 40.56% of the households containing married families with children. The county average for households married with children is 34.48%.
The median household income in Hockley, Texas is $82,352. The median household income for the surrounding county is $65,788 compared to the national median of $69,021. The median age of people living in Hockley is 34.2 years.
Hockley Weather
The average high temperature in July is 93.7 degrees, with an average low temperature in January of 39.3 degrees. The average rainfall is approximately 48.7 inches per year, with 0 inches of snow per year.
