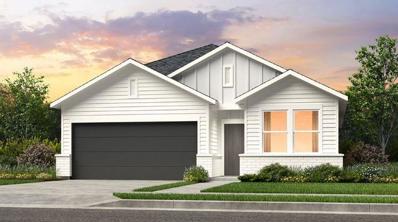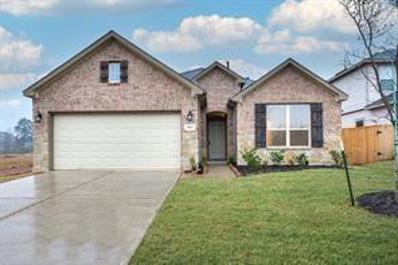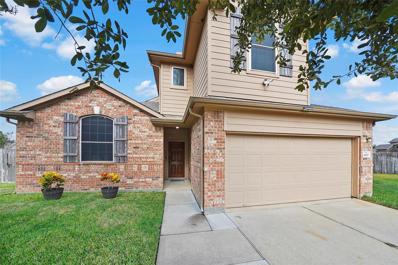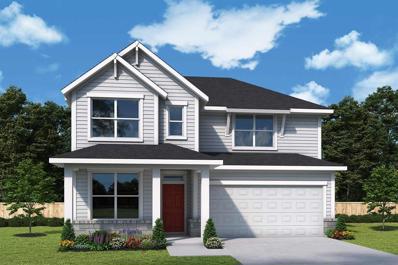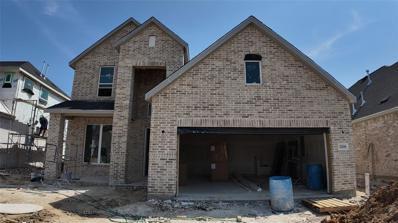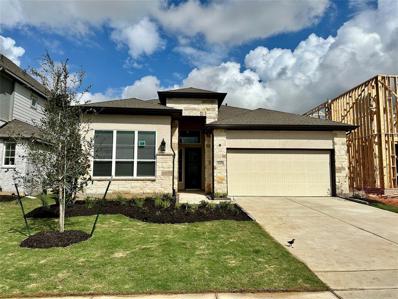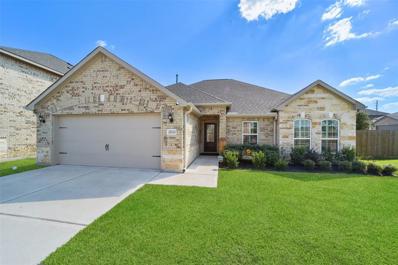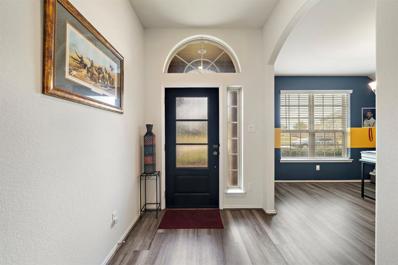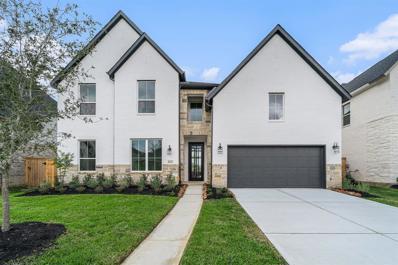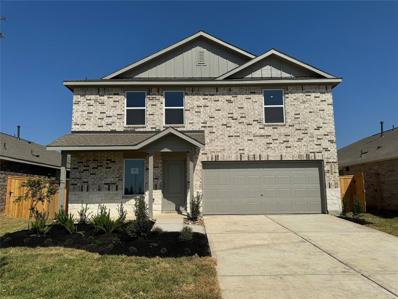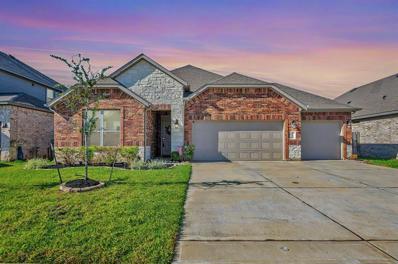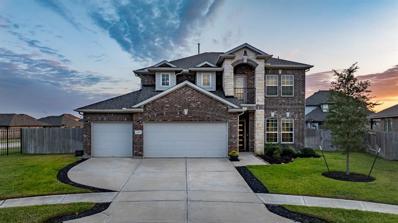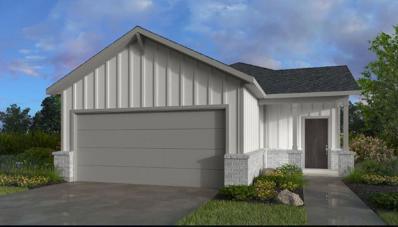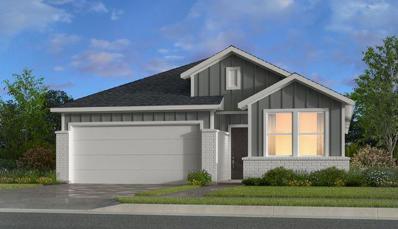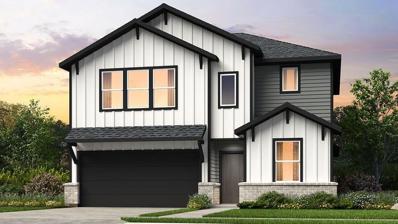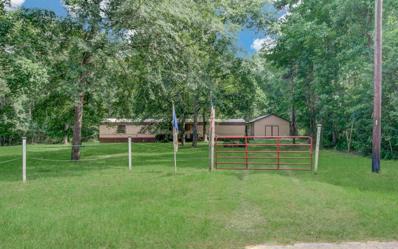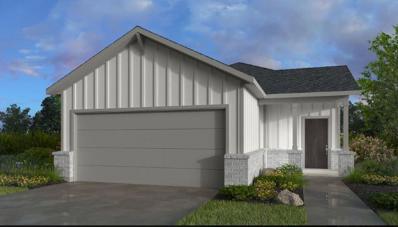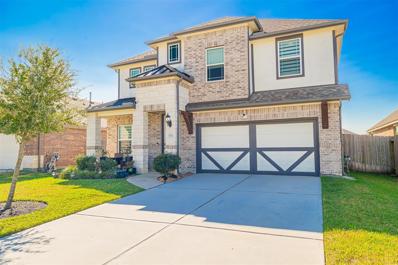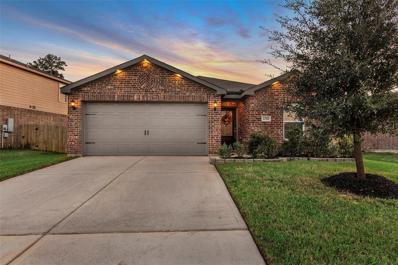Hockley TX Homes for Rent
- Type:
- Single Family
- Sq.Ft.:
- 1,677
- Status:
- Active
- Beds:
- 3
- Baths:
- 2.00
- MLS#:
- 18171329
- Subdivision:
- Redbud
ADDITIONAL INFORMATION
MLS#18171329 Built by Taylor Morrison, December Completion - The Viola floor plan is brimming with natural light and design features you'll absolutely adore. From the elegant foyer and charming front porch to the cozy covered patio and two-car garage, this home has it all. The dining room flows seamlessly into the kitchen, which boasts an inviting island for snacking and chatting, as well as a spacious walk-in pantry. The thoughtful design continues with two bedrooms and a full bath conveniently located near the entryway. And with three additional bedrooms plus a versatile flex room, thereâ??s plenty of space to grow and make this home truly your own!
- Type:
- Single Family
- Sq.Ft.:
- 1,982
- Status:
- Active
- Beds:
- 4
- Year built:
- 2024
- Baths:
- 3.00
- MLS#:
- 10226138
- Subdivision:
- Cypress Green
ADDITIONAL INFORMATION
BEAUTIFUL BRAND NEW COLINA HOME- LARGE 1STORY WITH 4 BEDROOMS, 3 FULL BATHS , WITH STUDY, INCLUDES 2' FAUX WOOD BLINDS, BUILT IN TAEXX PEST CONTROL, BACK COVERED PATIO, GRANITE KITCHEN, 42" WHITE CABINETS WITH CROWN MOLDING, 9" SINGLE BOWL KITCHEN SINK, STAINLESS STEEL 5 BURNER GAS APPLIANCES, VINYL PLANK FLOORING EVERYWHERE EXCEPT & BEDROOMS, OPEN HOME PLAN, BRICK ELEVATION, FRONT GUTTERS, LENNOX 16 SEER A/C, 4TH SIDE BRICK AND MUCH MORE! These are photo's of the home plan not of the actual property. Ready December 2024.
- Type:
- Single Family
- Sq.Ft.:
- 2,680
- Status:
- Active
- Beds:
- 4
- Lot size:
- 0.27 Acres
- Year built:
- 2014
- Baths:
- 2.10
- MLS#:
- 10486478
- Subdivision:
- Stone Crk Ranch Sec 3
ADDITIONAL INFORMATION
Welcome to 16027 Eric Trail, a charming country retreat in the peaceful community of Hockley, Texas. This beautiful home offers an inviting open floor plan with large windows that fill the space with natural light, creating a warm and welcoming atmosphere. The spacious kitchen, complete with modern appliances and ample cabinetry, is perfect for cooking and entertaining. The private primary suite includes a walk-in closet and en-suite bathroom, providing comfort and convenience. Set on an over-sized lot with mature trees, the expansive yard is ideal for outdoor gatherings, gardening, or simply relaxing in the fresh air or hot tub. Located in a serene neighborhood with easy access to major highways, easy commute to Downtown Houston, shopping, and dining, this property blends the best of country living with modern amenities. Don't miss the chance to make this charming home your own!
- Type:
- Single Family
- Sq.Ft.:
- 1,880
- Status:
- Active
- Beds:
- 3
- Year built:
- 2024
- Baths:
- 2.00
- MLS#:
- 90758839
- Subdivision:
- Cypress Green
ADDITIONAL INFORMATION
NEW! Village Builders Bristol Collection "Dashwood" Floor Plan with Elevation "A" in Cypress Green! This single-story home has a versatile layout with everything residents need to live comfortably. Attached to the foyer are two bedrooms, which share a full bathroom in the hall. Adjacent is a study and down the hall is the open-concept kitchen, dining room and family room with a covered patio attached. In the back of the home is the ownerâ??s suite which features a full bathroom and walk-in closet.
- Type:
- Single Family
- Sq.Ft.:
- 2,675
- Status:
- Active
- Beds:
- 4
- Year built:
- 2024
- Baths:
- 3.10
- MLS#:
- 60260447
- Subdivision:
- Jubilee
ADDITIONAL INFORMATION
NEW DAVID WEEKLEY HOME! Guaranteed heating and cooling usage for three years with our Environments for Living program! Be among the first to explore this new 2,675 sq. ft. home, situated on a peaceful cul-de-sac with no rear neighbors and within walking distance to Jubilees upcoming Elementary School. This residence features an open-concept floor plan, convenient highway access, and functional design elements. The first floor of the Ivyridge includes an open kitchen with granite countertops and bright cabinetry. High-traffic areas are equipped with Luxury Vinyl flooring, and the home also offers a downstairs half bath and a versatile enclosed study with a view of the covered front porch. The Ownerâ??s Retreat is designed with a spacious walk-in closet and a designer super shower. The second level prioritizes comfort, featuring a large game room/retreat area and three oversized bedrooms, including Bedroom #4 with its own full bath.
- Type:
- Single Family
- Sq.Ft.:
- 1,941
- Status:
- Active
- Beds:
- 4
- Year built:
- 2024
- Baths:
- 2.00
- MLS#:
- 69292989
- Subdivision:
- Dellrose
ADDITIONAL INFORMATION
NEW! Village Builders Richmond Collection "Copperfield" Plan with Elevation "B" in Dellrose! This expansive new home is conveniently laid out on a single floor for maximum comfort and convenience. At its heart stands an open-plan layout connecting a spacious family room, lovely dining room and a multifunctional kitchen with wraparound countertops. A back door leads out to a covered patio, perfect for morning coffee and outdoor living. Residing on the opposite side are all four bedrooms, including the lavish ownerâ??s suite with a spa-style bathroom.
$420,000
17750 Pansy Heron Hockley, TX 77447
- Type:
- Single Family
- Sq.Ft.:
- 2,726
- Status:
- Active
- Beds:
- 5
- Year built:
- 2024
- Baths:
- 3.10
- MLS#:
- 52943627
- Subdivision:
- Dellrose
ADDITIONAL INFORMATION
NEW! Village Builders Richmond Collection "Memorial" Plan with Elevation "B" in Dellrose! The first floor of this two-story home shares an open layout between the kitchen, nook and family room for entertaining easy and access to a covered patio for outdoor lounging. An owner's suite is just off the shared living space and features an en-suite bathroom and walk-in closet. A study is near the entry and is a designated working space. Upstairs are four secondary bedrooms and two full-sized bathrooms surrounding a versatile game room.
$597,777
24064 Spring Drive Hockley, TX 77447
- Type:
- Single Family
- Sq.Ft.:
- 2,308
- Status:
- Active
- Beds:
- 3
- Lot size:
- 1.38 Acres
- Year built:
- 2024
- Baths:
- 2.00
- MLS#:
- 35349804
- Subdivision:
- Spring Creek Estates
ADDITIONAL INFORMATION
TALL CEILINGS, SOLID CORE 8 FT DOORS, 6" BASEBOARDS, SPRAY FOAM WALLS, HIGH QUALITY TILE WOOD FLORES. LOCATED IN A QUIET SUBDIVISION OF SPRING CREEK ESTATES, THIS HOME IS A PERFECT BALANCE BETWEEN A COUNTRY LIFESTYLE AND THE CONVINIENCE OF BEING CLOSE TO THE CITY WITH BOTH MAGNOLIA AND TOMBALL BEING 15 MINUETS AWAY. 3 CAR GARAGE MAKE LACK OF PARKING SPACES OBLOLETE. DONT MISS OUT ON THIS OPPURTUNITY AND COME CHECK OUT THIS BEAUTY TODAY!
- Type:
- Single Family
- Sq.Ft.:
- 2,432
- Status:
- Active
- Beds:
- 4
- Baths:
- 3.10
- MLS#:
- 14723083
- Subdivision:
- Dellrose
ADDITIONAL INFORMATION
TAKE ME BACK TO SAN FRANSISCO! Â Easy Living in this Two-Story Entertainer! Â 4 Bedrooms, 3.5 Bathrooms, Study, Game Room, Covered Porch and Rear Patio + 2 Car Garage. Â Downstairs Great Space features Quartz Island Kitchen, Casual Dining, Spacious Study, and Two-story Family Room! Â Private Main Suite has Spacious Attached Bath that offers Dual Sinks, Soaking Tub, Separate Shower, & Walk-in Closet. Â Secondary Bedrooms, 2 Full Baths (1 dual access en-suit) + Game Room house Upstairs. Â GE Stainless Steel Appliances, 2â?? Blinds, Auto Garage Door Opener Sprinkler System, Fully Sodded Yard + Landscaping Pkg all included!
- Type:
- Single Family
- Sq.Ft.:
- 2,366
- Status:
- Active
- Beds:
- 4
- Year built:
- 2024
- Baths:
- 3.00
- MLS#:
- 50385038
- Subdivision:
- Jubilee
ADDITIONAL INFORMATION
NEW WELLNESS COMMUNITY OF JUBILEE! MODEL DESIGN - READY NOW!This stunning 1-story boasts tall ceilings, open spaces, and windows galore. The open-concept design seamlessly integrates the living room, dining area & kitchen, creating a perfect space for entertaining guests or relaxing. The kitchen is a chef's delight with warm colored shaker cabinets & sleek white quartz countertops, top-of-the-line appliances & a floating island with seating for 8! The primary suite is a true retreat, featuring a spa-like bathroom with a luxurious soaking tub, walk-in shower & dual vanities. The walk-in closet provides plenty of room for your wardrobe, ensuring that you stay organized & stylish. Incredible STANDARDS: Reverse Osmosis at Kitchen Sink, Hospital-grade Air Filtration, Jassco lighting that transitions with the time of day supporting your Circadian Rhythm, Smart Home Automation, Sprinkler System, Faux Wood Blinds & much more! Your dream home awaits!
- Type:
- Single Family
- Sq.Ft.:
- 1,909
- Status:
- Active
- Beds:
- 3
- Lot size:
- 0.2 Acres
- Year built:
- 2021
- Baths:
- 2.00
- MLS#:
- 45785577
- Subdivision:
- Bauer Landing
ADDITIONAL INFORMATION
Beautiful one story home situated on an oversized corner lot in Bauer Landing. This home offers a wonderful open-concept design & numerous upgrades that include plantation shutters throughout, extensive vinyl plank flooring, upgraded light fixtures & ceiling fans, UV light on the AC to protect against allergens, whole-home water conditioner, full sprinkler system with drip lines on trees, full gutters, extended patio & more! The kitchen boasts an island with stacked stone accent wall, pendant lighting, upgraded appliances, abundant cabinet/counter space, roll-out drawers in lower cabinets & a reverse osmosis system. The primary suite has a dual-sink vanity, corner soaking tub, frameless glass shower & generous walk-in closet. Great backyard with a covered patio plus a 13'x10' patio extension.
- Type:
- Single Family
- Sq.Ft.:
- 1,761
- Status:
- Active
- Beds:
- 3
- Lot size:
- 0.17 Acres
- Year built:
- 2019
- Baths:
- 2.00
- MLS#:
- 98998156
- Subdivision:
- Dellrose Sec 4
ADDITIONAL INFORMATION
- Type:
- Single Family
- Sq.Ft.:
- 3,429
- Status:
- Active
- Beds:
- 4
- Year built:
- 2024
- Baths:
- 3.10
- MLS#:
- 33023150
- Subdivision:
- The Grand Prairie
ADDITIONAL INFORMATION
MOVE IN READY!! Westin Homes NEW Construction (Collins, Elevation B) Two Story. 4 bedrooms, 3.5 baths. Primary suite with large double walk-in closets and secondary bedroom on first floor. Spacious kitchen open to Informal Dining and Family Room. Study on first floor. Media Room and Game Room upstairs. Covered patio and attached 3 car tandem garage. Hockley's newest master planned community, The Grand Prairie, is situated 36 miles northwest of downtown Houston and less than 3 miles from Highway 290. Many amenities are on the horizon including pools, parks, playgrounds, and pickleball. Stop by the Westin Homes sales office to learn more about The Grand Prairie!
- Type:
- Single Family
- Sq.Ft.:
- 1,984
- Status:
- Active
- Beds:
- 4
- Year built:
- 2024
- Baths:
- 2.10
- MLS#:
- 95145219
- Subdivision:
- The Grand Prairie
ADDITIONAL INFORMATION
NEW! Lennar Core Watermill Collection "Littleton" Plan with Elevation "M" in The Grand Prairie! On the first floor of this spacious two-story home is a convenient and modern layout seamlessly connecting the kitchen, dining room and family room together. In a private corner is the tranquil ownerâ??s suite with an attached bathroom and walk-in closet. Upstairs is a sprawling central game room made for gatherings of all sizes, along with three secondary bedrooms to provide sleeping accommodations to family members and guests. *HOME ESTIMATED TO BE COMPLETE DECEMBER 2024*
- Type:
- Single Family
- Sq.Ft.:
- 2,091
- Status:
- Active
- Beds:
- 4
- Lot size:
- 0.17 Acres
- Year built:
- 2021
- Baths:
- 2.10
- MLS#:
- 16507869
- Subdivision:
- Stone Crk Ranch Sec 9 Rep #
ADDITIONAL INFORMATION
Welcome to your stunning new home! This immaculately kept 4 bedroom, 2.5 bathroom property boasts a 3 car tandem garage and no rear neighbors! Imagine the possibilities with all of the well appointed space! You will also find luxury vinyl flooring throughout the main living area. The kitchen features granite countertops, plenty of counter space, an oversized island, dishwasher, stainless steel appliances, white cabinets, and generous pantry and utility room. The primary bedroom at the back of the home includes an en-suite bathroom with soaking tub, glass shower, double vanities, windows overlooking the backyard, and large walk-in closet. The backyard is a perfect size, complete with a covered patio for grilling out on a beautiful day, and NO REAR neighbors as a bonus! Don't miss out on this perfect home! Enjoy the convenience of being near highway 290 and 99, the Houston Premium Outlets, and so much more!
- Type:
- Single Family
- Sq.Ft.:
- 3,077
- Status:
- Active
- Beds:
- 5
- Lot size:
- 0.14 Acres
- Year built:
- 2019
- Baths:
- 3.00
- MLS#:
- 32601762
- Subdivision:
- Windrow
ADDITIONAL INFORMATION
Spacious 5-bedroom turn-key home! This expansive floor plan features 2 bedrooms on the main level and 3 upstairs, complete with 9' ceilings on the first floor. The open kitchen is equipped with white quartz counter tops, and a large island. The first-floor laundry room is generously sized, offering additional storage space. The private primary suite includes a soaking tub, separate shower, and a spacious walk-in closet. The main floor also boasts a guest bedroom, full bath, and a study. Upstairs, a large game room provides ample space for entertaining. Located in a beautiful new neighborhood across from Zube Spray Park, with easy access to 99, 290, and Beltway 8. Also enjoy the neighborhoods amenities which include day and night security patrol, playgrounds, a basketball court, pool, and kids racetrack!
- Type:
- Single Family
- Sq.Ft.:
- 2,211
- Status:
- Active
- Beds:
- 4
- Lot size:
- 0.24 Acres
- Year built:
- 2021
- Baths:
- 2.10
- MLS#:
- 14090492
- Subdivision:
- BECKER MEADOWS
ADDITIONAL INFORMATION
Don't miss out on this charming 2-story home in Becker Meadows! With 4 bedrooms, 2 1/2 baths, and a 2-car garage, this home has plenty of space for your family and guests. The open-concept design creates a welcoming and spacious atmosphere, perfect for hosting gatherings. The primary bedroom boasts an en suite bathroom with a separate soaking tub, shower, and large walk-in closet, providing a luxurious retreat. All bedrooms are conveniently located upstairs for added privacy. Spacious backyard!!1 Enjoy the convenience of being close to parks, shopping, and restaurants while still having a peaceful and comfortable place to call home. Schedule a viewing today before it's gone!
- Type:
- Single Family
- Sq.Ft.:
- 3,182
- Status:
- Active
- Beds:
- 4
- Lot size:
- 0.25 Acres
- Year built:
- 2020
- Baths:
- 3.10
- MLS#:
- 63796047
- Subdivision:
- Stone Crk Ranch Sec 6
ADDITIONAL INFORMATION
Traditional elegance meets modern functionality at 16103 Meadowlark Pines Lane! Located in the community of Stone Creek Ranch, this 2 story home boasts 4 spacious bedrooms, 3.5 baths and 3 car garage! Light and bright entry flows into the main living area with neutral paint, high ceilings, abundant windows, and wood tile flooring. Large island kitchen features crisp white cabinets, granite countertops, subway tile backsplash and stainless appliances. Relaxing owner's retreat includes an en suite bath and 2 walk in closets! Spacious game room, 3 secondary bedrooms, 2 full baths and media room upstairs. Breathtaking backyard paradise boasts a sparkling pool, spa, pergola, and firepit! Oversized, cul de sac lot with tons of greenspace! Neighborhood amenities include a pool, clubhouse, playground and walking trails. Conveniently located to nearby shopping and dining. A must see..this home is nothing short of spectacular!
- Type:
- Single Family
- Sq.Ft.:
- 1,460
- Status:
- Active
- Beds:
- 3
- Year built:
- 2024
- Baths:
- 2.00
- MLS#:
- 24623106
- Subdivision:
- Redbud
ADDITIONAL INFORMATION
MLS#24623106 Built by Taylor Morrison, November Completion - The single-story Allegro floor plan at Redbud is an open-concept, airy, and bright home inspired by life's joyful moments. The inviting gathering room seamlessly connects to the dining room and chef-inspired kitchen. Strategically placed windows let natural light illuminate your home beautifully. The home features 3 bedrooms and 2 baths, including a primary suite with an en-suite bath and a wall of windows. Enjoy ample storage with a laundry room and a 2-car garage offering plenty of space for extra items. Spend your sunrises and sunsets in your backyard, on the front porch, or on the patio.
- Type:
- Single Family
- Sq.Ft.:
- 1,957
- Status:
- Active
- Beds:
- 4
- Year built:
- 2024
- Baths:
- 3.00
- MLS#:
- 60699993
- Subdivision:
- Redbud
ADDITIONAL INFORMATION
MLS#60699993 REPRESENTATIVE PHOTOS ADDED. Built by Taylor Morrison, December Completion - The Azalea at Redbud is a standout one-story home with a host of distinctive features designed to enhance your living experience. Natural light fills the space, particularly in the primary suite, which boasts a bright wall of windows and a generously sized walk-in closet. Enjoy easy access from the primary suite to the spacious gathering room, where the window placement allows for effortless furniture arrangement and a welcoming atmosphere. Thoughtful design elements include the convenient placement of the laundry and powder bath near the foyer, bedrooms that share a hall bath for practicality, and a secluded last bedroom offering increased privacy. Every aspect of this floor plan reflects careful consideration for comfort and functionality, ensuring a home that caters to your needs. Design options added include: granite countertops and white cabinets throughout.
- Type:
- Single Family
- Sq.Ft.:
- 2,378
- Status:
- Active
- Beds:
- 5
- Year built:
- 2024
- Baths:
- 3.00
- MLS#:
- 70008959
- Subdivision:
- Redbud
ADDITIONAL INFORMATION
MLS#70008959 Built by Taylor Morrison, December Completion - The Verbena at Redbud is the spacious home you've been seeking, filled with distinctive and desirable features. Upon entering through the elegant foyer, you'll find a conveniently located bedroom and bath nearby. The kitchen, designed for entertaining, is perfect for everything from extravagant dinner parties to casual get-togethers. It opens to the dining room, which seamlessly flows into the bright, airy gathering room and covered patioâ??ideal for after-dinner conversations. Upstairs, you'll discover additional bedrooms and bathrooms, along with a game room just off the staircase, perfect for friendly competitions or relaxed movie nights. Structural options include: covered outdoor living.
- Type:
- Single Family
- Sq.Ft.:
- 1,064
- Status:
- Active
- Beds:
- 3
- Lot size:
- 1.32 Acres
- Year built:
- 1997
- Baths:
- 2.00
- MLS#:
- 65600095
- Subdivision:
- Walnut Creek Estates 1
ADDITIONAL INFORMATION
Welcome to a well-maintained home situated on a peaceful 1.32-acre cul-de-sac lot in Walnut Creek Estates. This inviting residence features three cozy bedrooms and two full bathrooms. With natural light streaming through the windows and open floor plan, the interiors exude warmth and familiarity, instantly making you feel at home. New roof 2024. The property also includes a detached two-car garage and a separate storage unit, providing ample space for storage and projects. The neighborhood offers a range of amenities, including a pool, fishing ponds, a tennis court, and a gazebo available for rent. Make an appointment today for your private showing! Cash sale only!
- Type:
- Single Family
- Sq.Ft.:
- 1,460
- Status:
- Active
- Beds:
- 3
- Year built:
- 2024
- Baths:
- 2.00
- MLS#:
- 98822829
- Subdivision:
- Redbud
ADDITIONAL INFORMATION
MLS#98822829 REPRESENTATIVE PHOTOS ADDED. Built by Taylor Morrison, November Completion - Welcome to The Allegro! This single-story floor plan is an open-concept, airy, and bright home inspired by life's joyful moments. The inviting gathering room seamlessly flows into the dining room and chef-inspired kitchen. Strategically placed windows bathe the home in beautiful natural light. The layout features 3 bedrooms and 2 baths, with the primary suite offering an en-suite bath and a wall of windows. Enjoy ample storage with a spacious laundry room and a 2-car garage. Spend your sunrises and sunsets in the backyard, on the front porch, or on the patio.
$436,000
31511 Kailua Drive Hockley, TX 77447
- Type:
- Single Family
- Sq.Ft.:
- 2,936
- Status:
- Active
- Beds:
- 4
- Lot size:
- 0.14 Acres
- Year built:
- 2020
- Baths:
- 3.10
- MLS#:
- 60017952
- Subdivision:
- Stone Crk Ranch Sec 9 Rep #
ADDITIONAL INFORMATION
Welcome to your dream home! This beautifully designed 4-bedroom, 3.5-bathroom residence offers the perfect blend of elegance and functionality. Step inside to discover an inviting open-concept layout, ideal for both entertaining and everyday living. The heart of the home features a spacious living area filled with natural light, seamlessly flowing into the modern kitchen equipped with stainless steel appliances and ample counter space. Enjoy family meals in the cozy dining area or step outside to the charming screened-in patio with a retractable screen, perfect for those cool mornings and relaxing evenings. The luxurious primary suite, boasts custom closet organization, providing a stylish and efficient space for all your wardrobe needs. The ensuite bathroom is a spa-like oasis, featuring dual sinks and a huge walk-in shower. This home is also equipped with solar panels, offering sustainable living and reduced energy costs. This home has so much to offer, schedule your showing today!
- Type:
- Single Family
- Sq.Ft.:
- 1,416
- Status:
- Active
- Beds:
- 3
- Lot size:
- 0.16 Acres
- Year built:
- 2020
- Baths:
- 2.00
- MLS#:
- 42977468
- Subdivision:
- Bauer Lndg Sec 5
ADDITIONAL INFORMATION
Welcome home to 22511 Steel Blue Jaybird Drive! This beautifully maintained gem in Bauer Landing is a rare find! The home features an open layout with an inviting entry and beautiful dining area with access to the kitchen area, which has an abundance of cabinet space and beautiful granite countertops. This home has two secondary bedrooms, which share a full bathroom, as well as a generous primary suite complete with en-suite and a large walk in closet. Out back, you will find one of the larger yards in the community, ideal for a pool! The home also includes sprinklers for convenience, as well as beautiful accent lighting in front, to add to the curb appeal. You will not be disappointed! Contact us today to schedule your private tour!
| Copyright © 2024, Houston Realtors Information Service, Inc. All information provided is deemed reliable but is not guaranteed and should be independently verified. IDX information is provided exclusively for consumers' personal, non-commercial use, that it may not be used for any purpose other than to identify prospective properties consumers may be interested in purchasing. |
Hockley Real Estate
The median home value in Hockley, TX is $308,100. This is higher than the county median home value of $268,200. The national median home value is $338,100. The average price of homes sold in Hockley, TX is $308,100. Approximately 82.54% of Hockley homes are owned, compared to 12.22% rented, while 5.24% are vacant. Hockley real estate listings include condos, townhomes, and single family homes for sale. Commercial properties are also available. If you see a property you’re interested in, contact a Hockley real estate agent to arrange a tour today!
Hockley, Texas has a population of 15,246. Hockley is more family-centric than the surrounding county with 40.56% of the households containing married families with children. The county average for households married with children is 34.48%.
The median household income in Hockley, Texas is $82,352. The median household income for the surrounding county is $65,788 compared to the national median of $69,021. The median age of people living in Hockley is 34.2 years.
Hockley Weather
The average high temperature in July is 93.7 degrees, with an average low temperature in January of 39.3 degrees. The average rainfall is approximately 48.7 inches per year, with 0 inches of snow per year.
