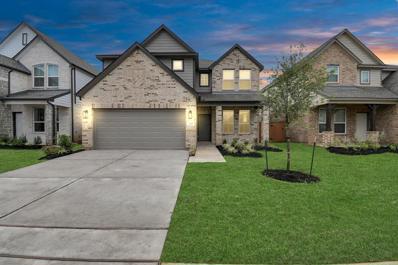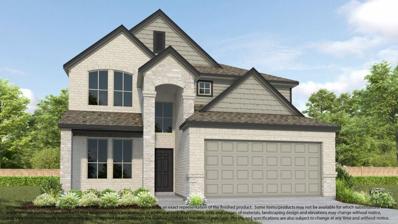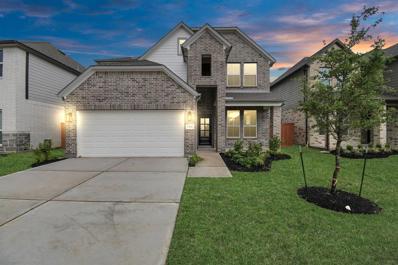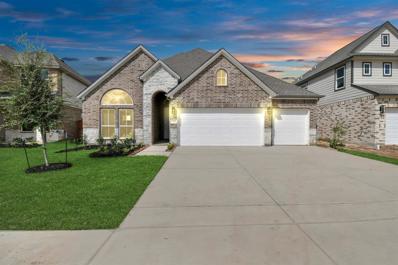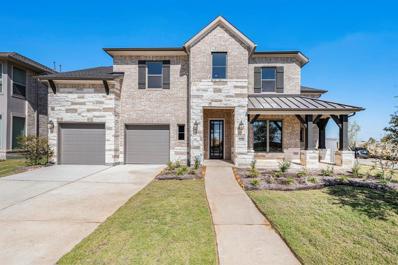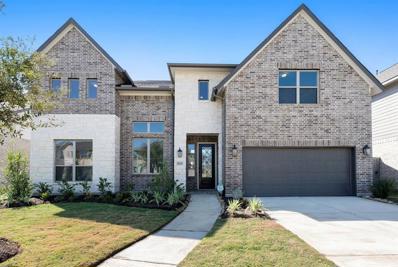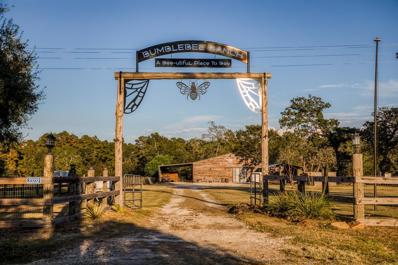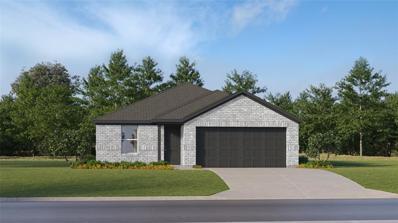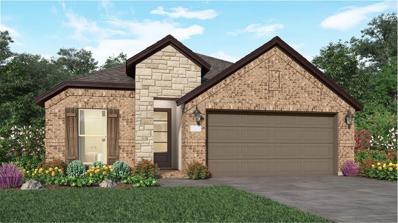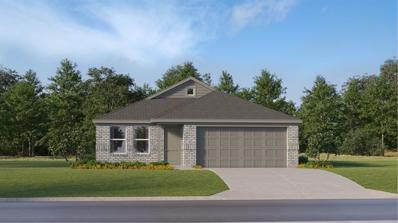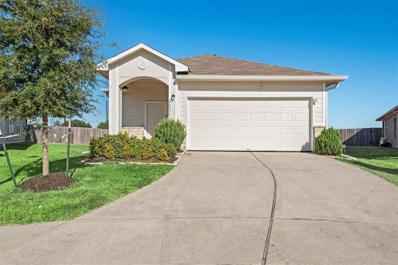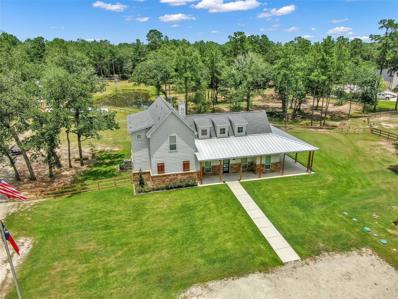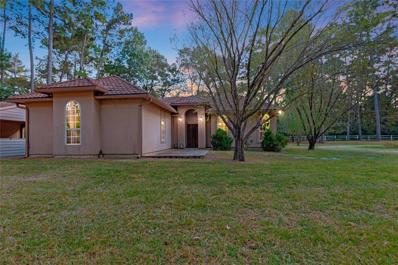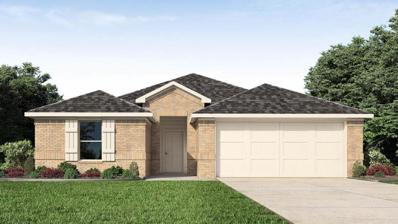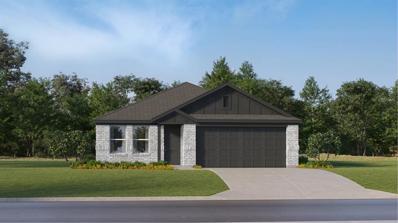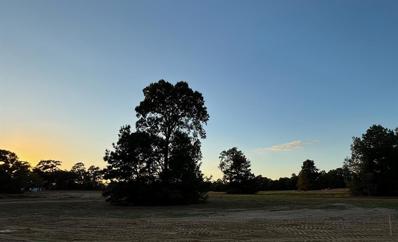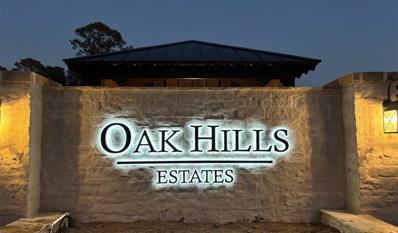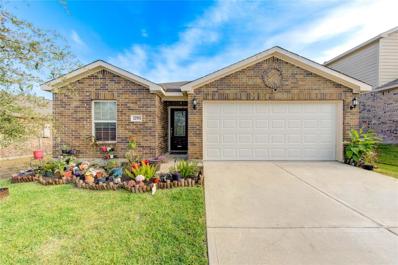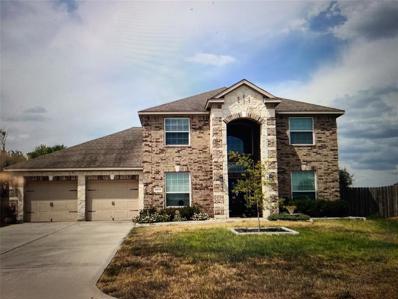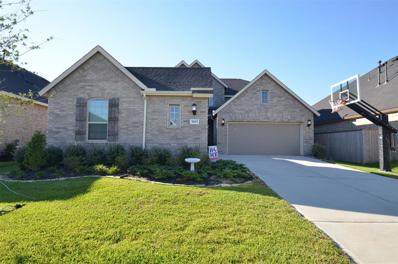Hockley TX Homes for Rent
- Type:
- Single Family
- Sq.Ft.:
- 2,785
- Status:
- Active
- Beds:
- 4
- Year built:
- 2024
- Baths:
- 2.10
- MLS#:
- 28249451
- Subdivision:
- Cypress Green
ADDITIONAL INFORMATION
NEW CONSTRUCTION by LONG LAKE - Welcome home to 22019 Villa Terrace Drive located in the highly sought-after Cypress Green, a magnificent 635-acre master-planned community, and zoned to Waller ISD. With meticulous attention to detail and tremendous upgrades throughout, this exquisite residence showcases a remarkable floor plan featuring 4 bedrooms, 2.5 baths, a game room, covered patio, and a convenient 2-car attached garage. Get ready to be enchanted by the breathtaking features and incredible resort style community amenities that await you. Don't miss this opportunity. Call now to discover more details about this exceptional plan.
- Type:
- Single Family
- Sq.Ft.:
- 2,836
- Status:
- Active
- Beds:
- 4
- Year built:
- 2024
- Baths:
- 3.10
- MLS#:
- 15718305
- Subdivision:
- Cypress Green
ADDITIONAL INFORMATION
NEW CONSTRUCTION by LONG LAKE - Welcome home to 22015 Villa Terrace Drive located in the highly sought-after Cypress Green, a magnificent 635-acre master-planned community, and zoned to Waller ISD. With meticulous attention to detail and tremendous upgrades throughout, this exquisite residence showcases a remarkable floor plan featuring 4 bedrooms, 3 full baths, 1 half bath, home office, a spacious game room, media room, and an attached 2-car garage. Get ready to be enchanted by the breathtaking features and incredible resort style community amenities that await you. Don't miss this opportunity. Call now to discover more details about this exceptional plan.
- Type:
- Single Family
- Sq.Ft.:
- 2,836
- Status:
- Active
- Beds:
- 4
- Year built:
- 2024
- Baths:
- 3.10
- MLS#:
- 21178421
- Subdivision:
- Cypress Green
ADDITIONAL INFORMATION
NEW CONSTRUCTION by LONG LAKE - Welcome home to 19714 Terra Cove Drive located in the highly sought-after Cypress Green, a magnificent 635-acre master-planned community, and zoned to Waller ISD. With meticulous attention to detail and tremendous upgrades throughout, this exquisite residence showcases a remarkable floor plan featuring 4 bedrooms, 3 full baths, 1 half bath, home office, a spacious game room, media room, and an attached 2-car garage. Get ready to be enchanted by the breathtaking features and incredible resort style community amenities that await you. Don't miss this opportunity. Call now to discover more details about this exceptional plan.
- Type:
- Land
- Sq.Ft.:
- n/a
- Status:
- Active
- Beds:
- n/a
- Lot size:
- 2.26 Acres
- Baths:
- MLS#:
- 48740287
- Subdivision:
- Stallion Lakes
ADDITIONAL INFORMATION
Arguably the most desirable homesite in this spectacular community. Entire backyard of this spacious 2.3 acre site is fronted by water. Mature trees and intelligent lot configuration at the edge of a secluded cul de sac creates an opportunity like no other for the home of your dreams. Discover the serene beauty of Stallion Lakes, a community with 5 picturesque lakes, scenic nature trails, lush greenery & rolling terrain. Not in flood plain. Benefit from stately security gates, low tax rates, concrete streets, natural gas & fiber optic cable. Enjoy close proximity to The Clubs at Houston Oaks & Cypress shopping, blending convenience with a serene lifestyle. This homesite is ready for your vision and design. Developed by Kickerillo & Bean, this is a custom home community with five renowned custom homes builders to choose from. Owners must begin home construction within 18 months of lot purchase.
- Type:
- Single Family
- Sq.Ft.:
- 2,427
- Status:
- Active
- Beds:
- 4
- Year built:
- 2024
- Baths:
- 2.00
- MLS#:
- 94618331
- Subdivision:
- Cypress Green
ADDITIONAL INFORMATION
NEW CONSTRUCTION by LONG LAKE - Welcome home to 19719 Isola Breeze Drive located in the highly sought-after Cypress Green, a magnificent 635-acre master-planned community and zoned to Waller ISD. With meticulous attention to detail and tremendous upgrades throughout, this exquisite residence showcases a remarkable floor plan featuring 4 bedrooms, 2 baths, generous sized covered patio, and a convenient attached 3-car garage. Get ready to be enchanted by the breathtaking features and incredible resort style community amenities that await you. Don't miss this opportunity. Call now to discover more details about this exceptional plan.
Open House:
Saturday, 11/30 11:00-5:00PM
- Type:
- Single Family
- Sq.Ft.:
- 3,471
- Status:
- Active
- Beds:
- 4
- Year built:
- 2024
- Baths:
- 3.10
- MLS#:
- 9372718
- Subdivision:
- Jubilee
ADDITIONAL INFORMATION
MOVE IN READY!! Westin Homes NEW Construction (Preston III, Elevation P) Two Story. 4 bedrooms, 3.5 baths. Private Primary Suite with large walk-in closet. Spacious kitchen open to Family Room. Dining Room and Study. Media Room and Game Room upstairs. Covered patio and 3 car attached garage. Nestled south of Highway 290, Jubilee is located in Hockley, TX. The community boasts that it's Texas's first wellness community that focuses on reducing the stress and negativity of everyday life. Amenities will include parks, greenspace and waterways, walking trails, resort-style pool, dog park, and so much more. Schedule your appointment today to learn more about Jubilee!
Open House:
Saturday, 11/30 11:00-5:00PM
- Type:
- Single Family
- Sq.Ft.:
- 3,800
- Status:
- Active
- Beds:
- 5
- Year built:
- 2024
- Baths:
- 4.10
- MLS#:
- 34529471
- Subdivision:
- Jubilee
ADDITIONAL INFORMATION
MOVE IN READY!! Westin Homes NEW Construction (Carter IX, Elevation F) Two story. 5 bedrooms, 4.5 baths. Primary suite downstairs with large double walk-in closets. Secondary bedroom on first floor with private bath as well. Formal dining room and study. Spacious island kitchen with breakfast area open to family room. Upstairs game room with media room plus three secondary bedrooms. Covered patio and 2 car attached garage. Nestled south of Highway 290, Jubilee is located in Hockley, TX. The community boasts that it's Texas's first wellness community that focuses on reducing the stress and negativity of everyday life. Amenities will include parks, greenspace and waterways, walking trails, resort-style pool, dog park, and so much more. Schedule your appointment today to learn more about Jubilee!
- Type:
- Single Family
- Sq.Ft.:
- 2,042
- Status:
- Active
- Beds:
- 4
- Year built:
- 2024
- Baths:
- 2.10
- MLS#:
- 41206517
- Subdivision:
- Cypress Green
ADDITIONAL INFORMATION
FANTASTIC NEW D.R. HORTON BUILT TWO STORY IN CYPRESS GREEN! 4 Bedrooms with 2.5 Baths! Wonderful Interior Layout!! Beautiful Entry to Gourmet Island Kitchen with Corner Pantry, Spacious Dining Area, & Adjoining Living Room! Privately Located Primary Suite Features Luxurious Bath + Separate Tub & Shower! Generously Sized Secondary Bedrooms! Wonderful Gameroom on 2nd Floor! Conveniently Located Utility Room! Great Outdoor Space with Covered Patio! Landscape Package with Sprinkler System Included! Great Community with Pool & Playground - PLUS Easy Access to 2920, 290, Grand Parkway! Close to Cypress, Hockley & Tomball! Estimated Completion - December 2024.
$875,000
23232 Murrell Rd Hockley, TX 77447
- Type:
- Other
- Sq.Ft.:
- 4,200
- Status:
- Active
- Beds:
- n/a
- Lot size:
- 2.2 Acres
- Baths:
- MLS#:
- 30919765
- Subdivision:
- L Pearsall Surv Abs #237
ADDITIONAL INFORMATION
2.2 Unrestricted Serene Acres with 4200 sq ft fully A/C Event Barn, 2 Horst Stalls, 2 Red Barns both with full baths, and parking for your guests/customers. The 2 large sliding barn doors open to the East and West and offer spectacular views of those Texas sunsets and sunrises Event Barn is currently being used as a wedding venue and with the sale includes the tables, chairs, table decor and so much more. This space could be used to host conferences, dances, restaurant etc. The outdoor courtyard boasts a fire pit with sweeping live oaks over head creating an enchanting atmosphere.
- Type:
- Single Family
- Sq.Ft.:
- 1,776
- Status:
- Active
- Beds:
- 4
- Year built:
- 2024
- Baths:
- 2.00
- MLS#:
- 17628195
- Subdivision:
- Cypress Green
ADDITIONAL INFORMATION
NEW! Lennar Core Watermill Collection "Oxford" Floor Plan with Elevation "M4" in Cypress Green! This beautiful single-level home showcases a spacious open floorplan shared between the kitchen, dining area and family room for easy entertaining. An ownerâ??s suite enjoys a private location in a rear corner of the home, complemented by an en-suite bathroom and walk-in closet. There are three secondary bedrooms at the front of the home, which are comfortable spaces for household members and overnight guests.
- Type:
- Single Family
- Sq.Ft.:
- 1,792
- Status:
- Active
- Beds:
- 3
- Year built:
- 2024
- Baths:
- 2.00
- MLS#:
- 41340542
- Subdivision:
- Cypress Green
ADDITIONAL INFORMATION
NEW! Village Builders Bristol Collection "Beckham" Floor Plan with Elevation "C" in Cypress Green! This lovely single-story home has everything you need with three bedrooms in total and an open concept living area. Two bedrooms share a hall bathroom at the front of the home, while down the hall is the family room, kitchen and dining room with access to the back porch. Tucked into the back corner is the ownerâ??s suite, which has a private bathroom and walk-in closet.
- Type:
- Single Family
- Sq.Ft.:
- 1,538
- Status:
- Active
- Beds:
- 3
- Year built:
- 2024
- Baths:
- 2.00
- MLS#:
- 84208371
- Subdivision:
- Cypress Green
ADDITIONAL INFORMATION
NEW! Lennar Core Watermill Collection "Newlin" Floor Plan with Elevation "J4" in Cypress Green! This single-level home showcases a spacious open floorplan shared between the kitchen, dining area and family room for easy entertaining. An ownerâ??s suite enjoys a private location in a rear corner of the home, complemented by an en-suite bathroom and walk-in closet. There are two secondary bedrooms at the front of the home, which are comfortable spaces for household members and overnight guests.
- Type:
- Single Family
- Sq.Ft.:
- 1,714
- Status:
- Active
- Beds:
- 3
- Year built:
- 2020
- Baths:
- 2.10
- MLS#:
- 94428904
- Subdivision:
- LT 4 BLK 2 WINDROW SEC 2
ADDITIONAL INFORMATION
Located on the largest corner lot in this subdivision, this stunning 3-bedroom, 2.5-bath home is one of the larger floor plans by CastleRock Builders .The entire backyard has brand new sod, offering a beautiful green space perfect for relaxation or entertaining. Enjoy the outdoors on the deck with a retractable awning, providing shade and comfort year-round. This home includes Ring security cameras, a digital door lock, and a built-in alarm system, ensuring peace of mind for its future owners. With its generous layout and bright, airy spaces, this property is ideal for active families and those who love to host. The motivated seller is willing to contribute to buyers closing costsâ??donâ??t miss this incredible opportunity! Schedule your showing today
- Type:
- Single Family
- Sq.Ft.:
- 1,927
- Status:
- Active
- Beds:
- 4
- Baths:
- 2.10
- MLS#:
- 5221639
- Subdivision:
- Jubilee
ADDITIONAL INFORMATION
Welcome to your dream home! This beautiful single-story property features 4 bedrooms and 2.5 baths, providing ample space. Located on a peaceful cul-de-sac lot, you'll enjoy the tranquility of your surroundings. With a spacious open concept layout, this home is perfect for entertaining guests or simply relaxing out on the oversized Texas patio. Come and experience the comfort and convenience of this amazing property.
- Type:
- Single Family
- Sq.Ft.:
- 2,586
- Status:
- Active
- Beds:
- 3
- Lot size:
- 4.81 Acres
- Year built:
- 2022
- Baths:
- 3.10
- MLS#:
- 2160487
- Subdivision:
- Pinewood Valley
ADDITIONAL INFORMATION
Experience country living at its best in this custom home nestled on 4.89 acres. The floor plan boasts a welcoming family room with lots of custom wood/metal accents opening up to the kitchen showcasing quartz counters & sleek white cabinetry with soft close cabinets/drawers. Custom Vent Hood. Massive Walk in pantry. Retreat to the primary suite with porch access, two walk in closets and a vanity closet. Primary bath features double sinks and a large sunk in shower/tub with dual shower heads. Huge laundry room with a pet washing station. Upstairs find a flex/game room with its own full bathroom. Two bedrooms featuring a Jack and Jill bathroom. The home is pre-wired for security cameras. LED soffit lights around the entire home. Large 3/4 wrap around porch. Massive 50'X60' workshop with 600sqft living quarters featuring a full kitchen-full bathroom-laundry area. 10 zone Sprinkler system. Oversized water well/pump. Aerobic Septic system for house/shop. 8x16 chicken coop. 3/4 acre pond!
- Type:
- Single Family
- Sq.Ft.:
- 2,552
- Status:
- Active
- Beds:
- 3
- Lot size:
- 2.16 Acres
- Year built:
- 2010
- Baths:
- 2.10
- MLS#:
- 21754128
- Subdivision:
- Holly Spgs Tr 9 Sec 3
ADDITIONAL INFORMATION
Discover a slice of Mediterranean luxury nestled on a sprawling 2-acre haven in Holly Springs. This serene escape offers an exquisite blend of beauty and functionality, ideal for those who cherish both solitude and socializing. A short drive to 99 or to Tomball with lots of great shopping and restaurants. Enjoy the light-filled spaces thanks to expansive windows, with polished concrete floors underfoot and high ceilings overhead. Entertain or unwind in the vast outdoor area featuring a pond, lush greenery, mature trees, and a majestic cedar pergola perfect for barbecues or serene evenings. Also featured is a versatile Guest House with 500 sq ft space that includes a half bath, adaptable to your needsâ??be it a game room, office, or studio. Included is a water softener system with filtration, Generac home generator for uninterrupted comfort, plus a workshop. This property isnâ??t just a home; it's a lifestyle. Horses are welcome here, adding to the charm of this unique retreat.
Open House:
Saturday, 11/30 12:00-5:00PM
- Type:
- Single Family
- Sq.Ft.:
- 1,750
- Status:
- Active
- Beds:
- 4
- Year built:
- 2024
- Baths:
- 2.00
- MLS#:
- 87209666
- Subdivision:
- Cypress Green
ADDITIONAL INFORMATION
AMAZING NEW D.R. HORTON BUILT ONE STORY IN CYPRESS GREEN! Versatile Interior Layout!! Impressive Foyer Leads to Gourmet Island Kitchen with Corner Pantry, Spacious Dining Area, & Adjoining Living Room! Privately Located Primary Suite Boasts Luxurious Bath + Separate Tub & Shower ! Generously Sized Secondary Bedrooms! Convenient Indoor Utility Room! Covered Patio + Sprinkler System Included! Great Community with Pool & Playground - PLUS Easy Access to 2920, 290, Grand Parkway! Close to Cypress, Hockley & Tomball! Estimated Completion - December 2024.
- Type:
- Single Family
- Sq.Ft.:
- 1,720
- Status:
- Active
- Beds:
- 4
- Year built:
- 2024
- Baths:
- 2.00
- MLS#:
- 97924224
- Subdivision:
- Cypress Green
ADDITIONAL INFORMATION
NEW! Lennar Core Watermill Collection "Ramsey" Floor Plan with Elevation "K4" in Cypress Green! This new single-story design makes smart use of the space available. At the front are all three secondary bedrooms arranged near a convenient full-sized bathroom. Down the foyer is a modern layout connecting a peninsula-style kitchen made for inspired meals, an intimate dining area and a family room ideal for gatherings. Tucked in a quiet corner is the ownerâ??s suite with an attached bathroom and walk-in closet.
- Type:
- Land
- Sq.Ft.:
- n/a
- Status:
- Active
- Beds:
- n/a
- Lot size:
- 1.5 Acres
- Baths:
- MLS#:
- 61803726
- Subdivision:
- Oak Hills Estates-Hockley
ADDITIONAL INFORMATION
Nestled in the heart of Hockley among mature trees and a winding road sits the beautiful custom designed community of Oak Hills Estates. This small niche of luxury 1.5-acre homesites is very private, only 24 lots in the community offering a variety of elevations, concrete roads, a gated entry, 2 lakes (@ 10 acres total),deed restricted, the option to use your own home builder & no required build time. This beautiful lot is situated in a spacious cul-de-sac and offers endless design possibilities. The community is surrounded by a buffer of mature and scattered trees throughout the rolling community,only a few remaining homesites are still available ranging from the $340's-$370's. Amenities include gated entrance, fiber optic cable, natural gas, concrete streets, covered mailbox center & ambient street lights.Low tax rate & NO floodplain. Close proximity to The Clubs at Houston Oaks, Tomball and Cypress. Great location, gorgeous community, endless opportunities to build your dream home!
$352,000
204 Rolling Oaks Hockley, TX 77447
- Type:
- Land
- Sq.Ft.:
- n/a
- Status:
- Active
- Beds:
- n/a
- Lot size:
- 1.5 Acres
- Baths:
- MLS#:
- 34593309
- Subdivision:
- Oak Hills Estates-Hockley
ADDITIONAL INFORMATION
Nestled in the heart of Hockley among mature trees and a winding road sits the beautiful custom designed community of Oak Hills Estates. This small niche of luxury 1.5-acre homesites is very private, only 24 lots in the community offering a variety of elevations, concrete roads, a gated entry, 2 lakes (@ 10 acres total),deed restricted, the option to use your own home builder & no required build time. This beautiful lot is situated in a spacious cul-de-sac and offers endless design possibilities. The community is surrounded by a buffer of mature and scattered trees throughout the rolling community,only a few remaining homesites are still available ranging from the $340's-$370's. Amenities include gated entrance, fiber optic cable, natural gas, concrete streets, covered mailbox center & ambient street lights.Low tax rate & NO floodplain. Close proximity to The Clubs at Houston Oaks, Tomball and Cypress. Great location, gorgeous community, endless opportunities to build your dream home!
- Type:
- Single Family
- Sq.Ft.:
- 1,396
- Status:
- Active
- Beds:
- 3
- Lot size:
- 0.13 Acres
- Year built:
- 2019
- Baths:
- 2.00
- MLS#:
- 995855
- Subdivision:
- Bauer Lndg Sec 5
ADDITIONAL INFORMATION
Check out this fantastic 1-story home with 3 bedrooms and 2 bathrooms! It features an open concept layout, a kitchen with granite counters, and a master bedroom with a walk-in closet. Located in the beautiful and tranquil Bauer Landing community, this home offers residents access to a wonderful park, pavilions, and scenic walking trails. It's the perfect place to call home!
- Type:
- Single Family
- Sq.Ft.:
- 1,510
- Status:
- Active
- Beds:
- 3
- Lot size:
- 0.1 Acres
- Year built:
- 2020
- Baths:
- 2.00
- MLS#:
- 38120441
- Subdivision:
- Windrow
ADDITIONAL INFORMATION
This charming 3 bedroom, 2 bathroom home is located in the desirable Windrow community, offering easy access to major shopping centers, dining and entertainment, conveniently located a few minutes from HWY 99. The home features an open concept layout with modern finishes, a home office, a cozy living area, and a well-appointed kitchen. The primary bedroom includes an en-suite bathroom, while the two additional bedrooms provide ample space for family or guests. Enjoy a private backyard, perfect for relaxation or gatherings. Windrow offers a friendly atmosphere with parks, jogging trails, a basketball court, and a community pool, making it a great place to call home. WASHER, DRYER, and REFRIGERATOR are included. All in great working condition. Never flooded. Don't miss out on this opportunity. Schedule your showing today!
- Type:
- Single Family
- Sq.Ft.:
- 2,941
- Status:
- Active
- Beds:
- 4
- Lot size:
- 0.32 Acres
- Year built:
- 2015
- Baths:
- 3.10
- MLS#:
- 7857088
- Subdivision:
- Bauer Landing
ADDITIONAL INFORMATION
OFFERED VIA AUCTION. NO SHOWINGS. Welcome to the beautiful community of Bauer Landing. Spacious 4-bedroom, 3.5-bath home. Residents can enjoy a fantastic park, pavilions, and scenic walking trails, perfect for outdoor activities. With close proximity to the Houston Premium Outlets and all that Northwest Houston has to offer, great location for your next home!
- Type:
- Single Family
- Sq.Ft.:
- 1,197
- Status:
- Active
- Beds:
- 3
- Lot size:
- 0.12 Acres
- Year built:
- 2020
- Baths:
- 2.00
- MLS#:
- 57129118
- Subdivision:
- Windrow Sec 1
ADDITIONAL INFORMATION
Welcome to your dream home! This charming 3-bedroom, 2-bath residence is perfectly situated in the highly sought-after Windrow Subdivision. Step inside to discover an open-concept layout. Spacious kitchen with granite countertops, ample cabinetry, and stainless steel appliances, making it a delightful space for culinary adventures. Washer, Dryer, and Refrigerator included. Residents can enjoy a resort-style amenities including a pool, covered pavilion with firepit, outdoor kitchen, gated dog park and playground. Schedule a showing today!
- Type:
- Single Family
- Sq.Ft.:
- 3,354
- Status:
- Active
- Beds:
- 5
- Lot size:
- 0.16 Acres
- Year built:
- 2023
- Baths:
- 4.10
- MLS#:
- 49793381
- Subdivision:
- Dellrose
ADDITIONAL INFORMATION
A practically new home with a fantastic view and no rear neighbors! This 5-bed, 4.5-bath gem is perfect for multi-generational living with a guest suite with a private entrance, bedroom, full bath, living area, kitchenette, and laundry, allowing it to function as a separate home. The open kitchen with quartz countertops, stainless steel appliances, and a breakfast bar opens up to the family room. The primary suite has a spa-like bath and a huge closet, outside features a huge covered patio, and spacious backyard. Enjoy Dellrose amenities like pool, playground, and tennis court. This home is walking distance to the newest addition in the Dellrose community: Bryan Lowe Elementry in WISD! Don't miss out on this unique lifestyle opportunity! Check out the Video Tour!
| Copyright © 2024, Houston Realtors Information Service, Inc. All information provided is deemed reliable but is not guaranteed and should be independently verified. IDX information is provided exclusively for consumers' personal, non-commercial use, that it may not be used for any purpose other than to identify prospective properties consumers may be interested in purchasing. |
Hockley Real Estate
The median home value in Hockley, TX is $308,100. This is higher than the county median home value of $268,200. The national median home value is $338,100. The average price of homes sold in Hockley, TX is $308,100. Approximately 82.54% of Hockley homes are owned, compared to 12.22% rented, while 5.24% are vacant. Hockley real estate listings include condos, townhomes, and single family homes for sale. Commercial properties are also available. If you see a property you’re interested in, contact a Hockley real estate agent to arrange a tour today!
Hockley, Texas has a population of 15,246. Hockley is more family-centric than the surrounding county with 40.56% of the households containing married families with children. The county average for households married with children is 34.48%.
The median household income in Hockley, Texas is $82,352. The median household income for the surrounding county is $65,788 compared to the national median of $69,021. The median age of people living in Hockley is 34.2 years.
Hockley Weather
The average high temperature in July is 93.7 degrees, with an average low temperature in January of 39.3 degrees. The average rainfall is approximately 48.7 inches per year, with 0 inches of snow per year.
