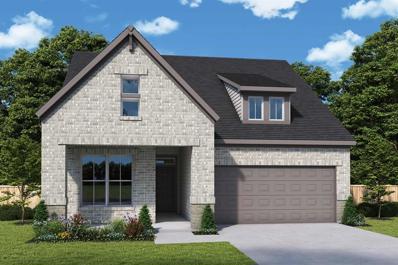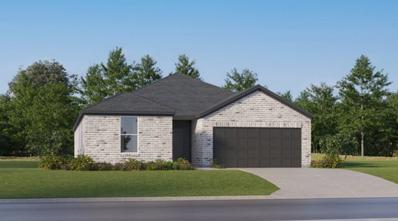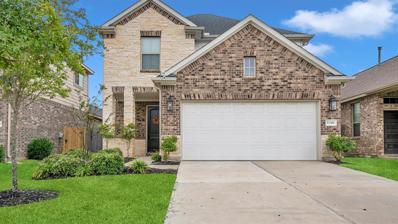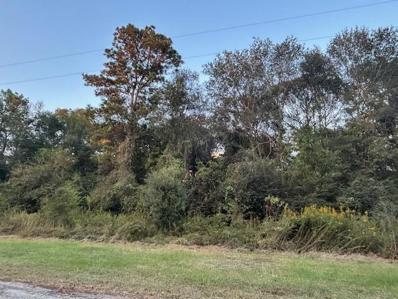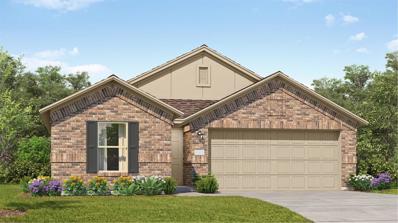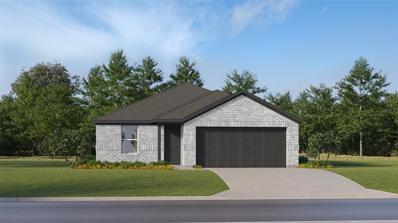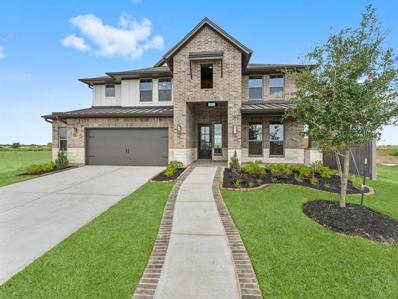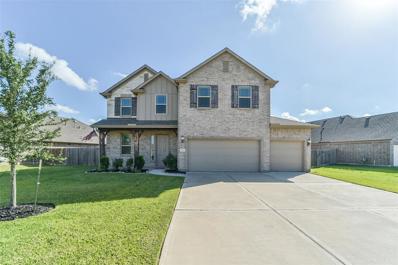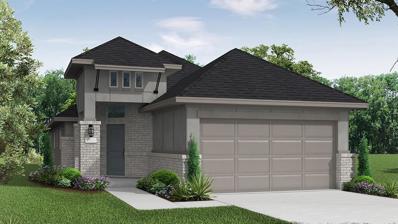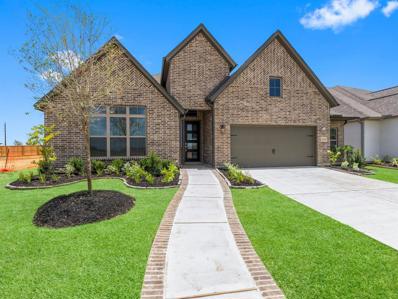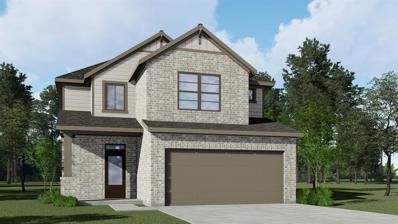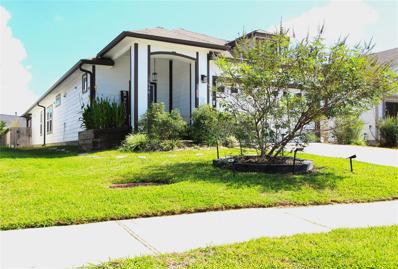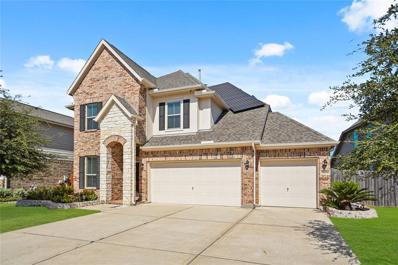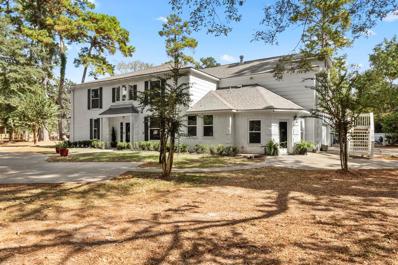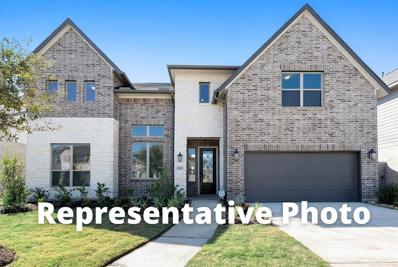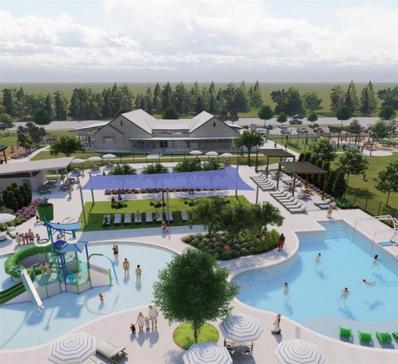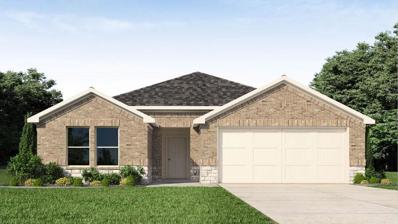Hockley TX Homes for Rent
- Type:
- Single Family
- Sq.Ft.:
- 2,550
- Status:
- Active
- Beds:
- 4
- Year built:
- 2024
- Baths:
- 3.00
- MLS#:
- 90830633
- Subdivision:
- Jubilee
ADDITIONAL INFORMATION
This newly built two-story home in Jubilee combines convenience and luxury, featuring 10' ceilings on the first floor. With a 4-bedroom, 3-bath layout, the home includes a study with French doors, perfect for a home office. The kitchen boasts a spacious island & ample cabinet and countertop space, seamlessly overlooking the family and dining areas. From the dining room, step out onto the expansive back patio, which includes a serene wraparound porch extending 21' across the rear of the home. Enjoy views of the backyard through a rod iron fence, overlooking a dry detention area with no rear neighbors. The ownerâ??s bath offers a double vanity, a soaking tub with a separate shower & a large walk-in closet maximizing space under the stairs. A second bedroom on the main floor provides flexible space for a mother-in-law suite or guest room. This home includes an open entry with a sectioned iron baluster staircase leading to the upstairs retreat, ideal for a game room or family movie theater.
- Type:
- Single Family
- Sq.Ft.:
- 2,229
- Status:
- Active
- Beds:
- 4
- Year built:
- 2024
- Baths:
- 3.00
- MLS#:
- 20172688
- Subdivision:
- The Grand Prairie
ADDITIONAL INFORMATION
NEW! Lennar Core Classic Collection "Hendrix" Plan with Elevation "C" in The Grand Prairie! This single-level home features a modern, low-maintenance layout, with an open-concept floorplan and inviting covered patio perfect for entertaining. Three secondary bedrooms are located off the foyer, with a convenient flex space near the main living area ready to be used as a studio or home office. The luxe ownerâ??s suite is tucked into a private corner at the back of the home.. *HOME ESTIMATED TO BE COMPLETE DECEMBER 2024*
- Type:
- Single Family
- Sq.Ft.:
- 2,652
- Status:
- Active
- Beds:
- 5
- Lot size:
- 0.12 Acres
- Year built:
- 2020
- Baths:
- 3.00
- MLS#:
- 22141389
- Subdivision:
- Dellrose Sec 7
ADDITIONAL INFORMATION
Welcome home!! This beautiful 2 story property shows great pride of ownership! The warm brick tones invite you into the grand entry with a custom 8ft wooden door and flowing luxury vinyl plank flooring in gorgeous light wooden tones spanning throughout the first floor. And it doesn't stop there! Soaring vaulted ceilings and a massive 16ft long white quartz kitchen island serve as the centerpiece and the heart of the home. Custom kitchen cabinetry, classic white subway tiles, and let's not forget the custom hidden nook directly under the stairs, that's hidden behind a secret bookshelf door as you enter the house...if you can find it. The meticulously kept landscaping is an ease to maintain with the included Wifi Ready Rain Bird 6 zone sprinkler system. And what better way to enjoy your beautiful yard than under your covered back patio complete with integrated natural gas hook up for natural gas grills and the included Weber grill. Come view your gorgeous new home today!
- Type:
- Single Family
- Sq.Ft.:
- 3,028
- Status:
- Active
- Beds:
- 4
- Lot size:
- 0.15 Acres
- Year built:
- 2020
- Baths:
- 3.10
- MLS#:
- 80928044
- Subdivision:
- Stone Crk Ranch Sec 9 Rep #
ADDITIONAL INFORMATION
Welcome to this immaculate home located in the desirable Stone Creek Ranch community! With 4 bedrooms and 3.5 bathrooms, this home is perfect for both family living and entertaining guests. The kitchen boasts stainless appliances, a gas stove, an island, and soft closing cabinets. The spacious living room is filled with natural light and overlooks the oversized backyard. Conveniently zoned to Hockley schools and with easy access to Hwy 290 and the 99 toll road, this home is in a prime location. Just minutes away from the Cypress outlets mall, offering endless dining and shopping options. Motivated sellers welcome all buyer agents and buyers! Set up your showing today!
$80,000
0 Lady Ellen Hockley, TX 77447
- Type:
- Land
- Sq.Ft.:
- n/a
- Status:
- Active
- Beds:
- n/a
- Lot size:
- 1.24 Acres
- Baths:
- MLS#:
- 25196811
- Subdivision:
- Clear Creek Forest 9
ADDITIONAL INFORMATION
WELCOME TO THE COUNTRY. Come out and enjoy the peacefulness of nature and build your dream home retreat on 1.24 acres. A lightly deed restricted neighborhood and located next to an easement for additional boundary space. Nice homes already built around you. Buyer due diligence required to confirm utility availability, fees, and costs; buyer must also confirm city/county's requirements for construction and other permits required. No appointment required! You're welcome to go see the lot at anytime. No HOA fees, and no mobile homes allowed.
- Type:
- Single Family
- Sq.Ft.:
- 1,863
- Status:
- Active
- Beds:
- 4
- Year built:
- 2024
- Baths:
- 2.00
- MLS#:
- 97551890
- Subdivision:
- The Grand Prairie
ADDITIONAL INFORMATION
NEW! Lennar Core Watermill Collection "Rowan TX" Plan with Elevation "B" in The Grand Prairie! A spacious open floorplan serves as the heart of this single-level home, allowing for seamless flow between the kitchen, dining room and Great Room. At the back of the home is the restful ownerâ??s suite, featuring a cozy bedroom, en-suite bathroom and a walk-in closet. Three more bedrooms are situated off the entry foyer, while a versatile study provides a great space for working remotely. *HOME ESTIMATED TO BE COMPLETED DECEMBER 2024*
- Type:
- Single Family
- Sq.Ft.:
- 1,776
- Status:
- Active
- Beds:
- 4
- Year built:
- 2024
- Baths:
- 2.00
- MLS#:
- 90683164
- Subdivision:
- The Grand Prairie
ADDITIONAL INFORMATION
NEW! Lennar Core Watermill Collection "Oxford" Plan with Elevation "M" in The Grand Prairie! This single-level home showcases a spacious open floorplan shared between the kitchen, dining area and family room for easy entertaining. An ownerâ??s suite enjoys a private location in a rear corner of the home, complemented by an en-suite bathroom and walk-in closet. There are three secondary bedrooms at the front of the home, which are comfortable spaces for household members and overnight guests. *HOME ESTIMATED TO BE COMPLETE DECEMBER 2024*
$1,200,000
25587 Magnolia Road Hockley, TX 77447
- Type:
- Other
- Sq.Ft.:
- 2,584
- Status:
- Active
- Beds:
- 3
- Lot size:
- 7 Acres
- Year built:
- 1979
- Baths:
- 2.00
- MLS#:
- 84215449
- Subdivision:
- S C Neill Surv A-230
ADDITIONAL INFORMATION
This gorgeous 7 acre estate is surrounded with huge oak trees along with pecan trees. The back 5 acres completely fenced with horse stables and tack room. The ranch style home features faulted ceilings in the family room, large kitchen with quartz counter tops, stainless steel appliances, double oven, and tons of storage and custom built cabinets. Both bathrooms have granite counter tops. Hardwood floors throughout with tile in the kitchen, family and entry. Large workshop for your business or hobbies. Great outdoor space with full outdoor kitchen and plenty of space for kids, pets to run and play. Backyard fully fenced separate from the back 5 acres. What a great place to raise your family and only minutes away from Highway 290.
- Type:
- Single Family
- Sq.Ft.:
- 2,996
- Status:
- Active
- Beds:
- 4
- Year built:
- 2024
- Baths:
- 3.10
- MLS#:
- 26607384
- Subdivision:
- The Grand Prairie
ADDITIONAL INFORMATION
No Rear Neighbor! The 8' Entry Door Opens to Waterproof Luxury Vinyl Plank Flooring, Continue Past the Study, and then to the Family Room with High Ceiling, Modern Fireplace, Floor Outlet, and 16G, 5.1 Surround Sound Pre-wire. The Open, Island Kitchen is Perfect for Entertaining and Features Stacked Upper Cabinets, Pendant Lighting, Soft-Closing Cabinet Doors with Hardware, Walk-in Pantry, and Built-in Appliances, Including a Gas Cooktop with Ventilation to the Exterior. The Large Backyard is Waiting to Become Your Oasis with Covered Rear Patio. The Primary Bath Boasts 2 Sinks, a Modern, Freestanding Tub, Separate Shower, and Linen Closet. Venture Upstairs to the Game Room, also boasting 16G, 5.1 Surround Sound Pre-wire. The Wi-Fi Enabled, Built-in Home Intelligence System with Smart Thermostat, Lighting Control, and Smart Entry Door Lock Allows Convenience and Peace of Mind When You Are Not Home. 15 Seer A/C System. Gas Water Heater in Garage. Full Sprinklers. Zip System Sheathing.
- Type:
- Single Family
- Sq.Ft.:
- 2,042
- Status:
- Active
- Beds:
- 4
- Year built:
- 2024
- Baths:
- 2.10
- MLS#:
- 7428085
- Subdivision:
- Cypress Green
ADDITIONAL INFORMATION
WONDERFUL NEW D.R. HORTON BUILT 2 STORY IN CYPRESS GREEN! Popular Split Plan Layout! Gourmet Island Kitchen with Abundant Cabinetry & Large Pantry. Privately Located Primary Suite on First Floor Features Great Bath with Separate Tub & Shower & Walk-In Closet! Generously Sized Secondary Bedrooms! Great Gameroom Up! Convenient and Spacious Utility Room! Covered Patio & Sprinkler System Included! Awesome Community with Pool & Playground - AND Easy Access to the City of Cypress, the Grand Parkway, & 290. Estimated Completion - December 2024.
- Type:
- Single Family
- Sq.Ft.:
- 2,717
- Status:
- Active
- Beds:
- 4
- Lot size:
- 0.22 Acres
- Year built:
- 2020
- Baths:
- 2.10
- MLS#:
- 75539696
- Subdivision:
- Stone Crk Ranch Sec 9
ADDITIONAL INFORMATION
Welcome to 16334 Rockdale Landing, a spacious and beautifully appointed home in the serene community of Stone Creek Ranch. Built in 2020 with upgraded features, this home includes 10-foot ceilings on the main floor, a full-width driveway, and an extended covered patio thatâ??s perfect for outdoor gatherings. Inside, the open-concept design offers a spacious, semi-open flow thatâ??s ideal for entertaining, while the 3-car garage provides ample space for storage and parking. The primary bathroom boasts an expanded shower, and a double vanity was added to the secondary bathâ??giving everyone a little extra room and luxury. Living here means easy access to major routes like 290 & 99, making trips to Cypressâ?? shopping and dining scenes a breeze. Whether enjoying community events or dining at local gems like Carlâ??s BBQ and Backdoor Pizza, youâ??ll love the blend of small-town charm with suburban convenience. This home has been thoughtfully designed for both comfort and styleâ??come see for yourself!
- Type:
- Single Family
- Sq.Ft.:
- 1,755
- Status:
- Active
- Beds:
- 4
- Baths:
- 2.00
- MLS#:
- 61033713
- Subdivision:
- Jubilee
ADDITIONAL INFORMATION
Welcome to our beautiful home, featuring 3 bedrooms, a flex space, and 2 baths. The traditional full brick exterior adds a touch of classic charm to the space. You'll love cooking in the kitchen with its sleek quartz countertops and top-of-the-line stainless steel appliances. The garden tub in the bathroom is the perfect place to unwind after a long day. Step outside onto the water lot and enjoy the peaceful surroundings. Come see why this home is the perfect place to call your own.
$335,740
21911 Athena Drive Hockley, TX 77447
- Type:
- Single Family
- Sq.Ft.:
- 2,042
- Status:
- Active
- Beds:
- 4
- Year built:
- 2024
- Baths:
- 2.10
- MLS#:
- 35456715
- Subdivision:
- Cypress Green
ADDITIONAL INFORMATION
FANTASTIC NEW D.R. HORTON BUILT 2 STORY IN CYPRESS GREEN! Popular Split Plan Layout! Gourmet Island Kitchen with Abundant Cabinetry & Large Pantry. Privately Located Primary Suite on First Floor Features Great Bath with Separate Tub & Shower & Walk-In Closet! Generously Sized Secondary Bedrooms! Great Gameroom Up! Convenient and Spacious Utility Room! Covered Patio & Sprinkler System Included! Awesome Community with Pool & Playground - AND Easy Access to the City of Cypress, the Grand Parkway, & 290. Estimated Completion - December 2024.
$5,227,200
18926 Kermier Road Hockley, TX 77447
- Type:
- Land
- Sq.Ft.:
- n/a
- Status:
- Active
- Beds:
- n/a
- Lot size:
- 20 Acres
- Baths:
- MLS#:
- 82376842
- Subdivision:
- 00
ADDITIONAL INFORMATION
Prime 20-Acre Commercial Opportunity in Hockley, Texas Discover a remarkable 20-acre parcel of land located on Kermier in Hockley, Texas, offering endless possibilities for commercial development. This expansive property boasts excellent visibility and accessibility, making it an ideal location for a variety of businesses. Whether you envision a retail center, warehouse, or industrial site, the potential here is limitless. The land is level and ready for your vision, with ample space to accommodate your plans. With the vibrant growth of the Hockley area, this is a prime investment opportunity you won't want to miss. Seize the chance to establish your business in a thriving communityâ??come explore the possibilities today! Ag exempted!
- Type:
- Single Family
- Sq.Ft.:
- 2,648
- Status:
- Active
- Beds:
- 4
- Lot size:
- 0.18 Acres
- Year built:
- 2024
- Baths:
- 3.00
- MLS#:
- 2606986
- Subdivision:
- The Grand Prairie
ADDITIONAL INFORMATION
New Construction Single Story with 4 Sides Brick Boasting 4 Bedrooms, 3 Full Baths, 3 Car Tandem Garage and 5' Storage! The 8' Entry Door Opens to Waterproof LVP flooring and Grand 12' Ceiling. Stroll Past the Study/Home Office and then to the Great Room that is Prepared for TV over the Fireplace and Pre-wired for 16G, 5.1 Surround Sound. Gather with Family and Friends in the Open, Island Kitchen with Built-in Appliances Including 5 Burner Gas Cooktop. The 17' x 14' Covered Rear Patio is Perfect for Enjoying BBQs or Sipping Your Morning Coffee. The Primary Bath Features Double Sinks, Separate Shower with Seat, Freestanding Tub, Enclosed Toilet, and Expansive Walk-in Closet. Stay Organized with the Drop Zone. The Wi-Fi Enabled, Built-in Home Intelligence System with Smart Thermostat, Lighting Control, and Smart Entry Door Lock Allows Convenience When You are Home and Peace of Mind When You Are Not. 15 Seer A/C System. Gas Water Heater at Garage. Full Sprinklers. Zip System Sheathing.
- Type:
- Single Family
- Sq.Ft.:
- 2,470
- Status:
- Active
- Beds:
- 4
- Year built:
- 2024
- Baths:
- 2.10
- MLS#:
- 97473198
- Subdivision:
- Dellrose
ADDITIONAL INFORMATION
This beautiful 2-story plan features 4 bedrooms, 2.5 bathrooms, and an open-concept dining and family room. The kitchen is adorned with 42-inch cabinets and an abundance of counter space. Additional entertainment is made with ease in the oversized game room upstairs or out on the covered patio. The primary retreat offers a spa-like ensuite and a spacious walk-in closet, connected to the laundry room for your convenience.
- Type:
- Single Family
- Sq.Ft.:
- 3,399
- Status:
- Active
- Beds:
- 5
- Year built:
- 2024
- Baths:
- 4.10
- MLS#:
- 83564425
- Subdivision:
- Jubilee
ADDITIONAL INFORMATION
Home office with French doors set at two-story entry. Formal dining room opens to curved staircase. Kitchen and morning area open to two-story family room. Kitchen features generous island with built-in seating space. Family room features wall of windows. Primary bedroom features 12-foot ceiling. Primary bath includes dual vanity, garden tub, separate glass-enclosed shower and oversized walk-in closet with access to utility room. A second bedroom is downstairs. A game room, media room and secondary bedrooms are upstairs. Covered backyard patio. Mud room off three-car garage.
- Type:
- Single Family
- Sq.Ft.:
- 1,689
- Status:
- Active
- Beds:
- 3
- Lot size:
- 0.12 Acres
- Year built:
- 2021
- Baths:
- 2.10
- MLS#:
- 74768499
- Subdivision:
- Windrow
ADDITIONAL INFORMATION
Beautifully upgraded home that features 3 spacious bedrooms and 2.5-baths - A Must See! The thoughtful upgrades to the home blends style, functionality, and comfort. As you walk into the backyard you feel as though you stepped into a botanical garden from the variety of bushes, flowers, and the wooden gazebo. Down the street is Windrow Park, a large community park that features green spaces, playgrounds, dog park, gated pool, and an activity center which are all nicely maintained. Upgrades include: Luxury Vinyl Plank throughout most of the home, solar tube in kitchen for exceptional natural light, owned water softener with reverse osmosis, tankless water heater, convenient walkway and sprinkler system make for easy landscaping, gutters and flower beds, custom epoxy floors in garage, barn door, upgraded lighting and ceiling fans, custom shelving, unique half bath window for more light, solar attic fans, and an outdoor oasis with native plants make this upgraded haven move-in ready!
- Type:
- Single Family
- Sq.Ft.:
- 1,824
- Status:
- Active
- Beds:
- 4
- Year built:
- 2023
- Baths:
- 2.10
- MLS#:
- 43747792
- Subdivision:
- Windrow
ADDITIONAL INFORMATION
Look at the location! This wonderfully designed Windrow 4BR/2.5BA 2-Story sits on a completed street with NO rear facing neighbors, only the serene view of the MAJESTIC oak trees that skirt the community park and amenities. This lovely home not only rests a short walk away from the park, pool, & many other amenities, the entire community sits just a brief commute from HWY 290 & 99. The home itself offers a 2-car garage elevation, full yard irrigation system & french drains, covered back patio to enjoy the private backyard, and a fully equipped Ring Security camera system. The interior features a thoughtful layout, including a spacious family room, overlooked by the kitchen that has no shortage of cabinetry and granite counter space. The second floor hosts 4 bedrooms, including the primary suite. This is a wonderful home on a PREMIUM home-site!
- Type:
- Single Family
- Sq.Ft.:
- 2,935
- Status:
- Active
- Beds:
- 4
- Year built:
- 2019
- Baths:
- 2.10
- MLS#:
- 14910042
- Subdivision:
- STONE CREEK RANCH
ADDITIONAL INFORMATION
Discover the charm of this single-family home, a modern, spacious 4-5 bedrooms 2 1/2 bath home in Hockleyâ??s desirable community. A 2-story residence features nearly 3,000 sq.ft of open-plan living space. HEIGH CEILING with lots of natural light. The open floor plan boasts a modern kitchen with a spacious center island perfect for culinary adventures and flows seamlessly into the dining and living areas for easy entertaining. Home comes with a water softener, reverse osmosis for your drinking water, solar panel and a whole house generator. Exterior highlights include a fenced backyard and extended patio with no back neighbors. Situated in the Waller ISD school district, convenient access to community amenities, excellent schools, and nearby shopping. Just minutes away from Hwy 290 and Grand Parkway. Donâ??t miss the chance to make this impeccable Hockley home your own.
$1,195,000
21802 Lindheimer Road Hockley, TX 77447
- Type:
- Single Family
- Sq.Ft.:
- 6,136
- Status:
- Active
- Beds:
- 7
- Lot size:
- 1.7 Acres
- Year built:
- 1991
- Baths:
- 4.20
- MLS#:
- 65962373
- Subdivision:
- Glenmont West
ADDITIONAL INFORMATION
Welcome to your own private paradise - country living at its finest. This 6,136 square foot home sits on +/-1.7 acres, featuring a massive standalone 3-bay workshop and approximately 40,000 gallon pool with large concrete deck space, perfect for stay at home family days or entertaining. Recent remodel in 2021 including new siding, roof, A/C systems, paint, new carpet, new kitchen and bathrooms including new quartz countertops. The main houseâ??s 6 full bedrooms, 3 full and 2 half baths means there is space for everyone. Master bath features a freestanding tub and walk-in shower with frameless glass. Huge 2nd story loft with wet bar overlooks the great room with high ceilings, French doors leading out to the pool. Formal dining room flows into the kitchen with Shaker cabinets, stainless steel French door refrigerator and Thermador double oven. The garage apartment, with separate entrance, has full kitchen with all appliances, 2 bedrooms, loft, bath and utility with W/D.
- Type:
- Single Family
- Sq.Ft.:
- 3,800
- Status:
- Active
- Beds:
- 5
- Baths:
- 4.10
- MLS#:
- 30994684
- Subdivision:
- Jubilee
ADDITIONAL INFORMATION
Westin Homes NEW Construction (Carter IX, Elevation F) CURRENTLY BEING BUILT. Two story. 5 bedrooms, 4.5 baths. Primary suite downstairs with large double walk-in closets. Secondary bedroom on first floor with private bath as well. Formal dining room and study. Spacious island kitchen with breakfast area open to family room. Upstairs game room with media room plus three secondary bedrooms. Covered patio and 2 car attached garage. Nestled south of Highway 290, Jubilee is located in Hockley, TX. The community boasts that it's Texas's first wellness community that focuses on reducing the stress and negativity of everyday life. Amenities will include parks, greenspace and waterways, walking trails, resort-style pool, dog park, and so much more. Schedule your appointment today to learn more about Jubilee!
- Type:
- Single Family
- Sq.Ft.:
- 3,796
- Status:
- Active
- Beds:
- 5
- Baths:
- 4.10
- MLS#:
- 14797502
- Subdivision:
- Jubilee
ADDITIONAL INFORMATION
Westin Homes NEW Construction (Carter IX, Elevation K) CURRENTLY BEING BUILT. Two story cul-de-sac lot. 5 bedrooms, 4.5 baths. Primary suite downstairs with large double walk-in closets. Secondary bedroom on first floor with private bath as well. Formal dining room and study. Spacious island kitchen with breakfast area open to family room. Upstairs game room with media room plus three secondary bedrooms. Covered patio and 2 car attached garage. Nestled south of Highway 290, Jubilee is located in Hockley, TX. The community boasts that itâ??s Texasâ??s first wellness community that focuses on reducing the stress and negativity of everyday life. Amenities will include parks, green space and waterways, walking trails, resort-style pool, dog park, and so much more. Schedule your appointment today to learn more about Jubilee!
- Type:
- Single Family
- Sq.Ft.:
- 1,692
- Status:
- Active
- Beds:
- 4
- Year built:
- 2024
- Baths:
- 2.00
- MLS#:
- 18228534
- Subdivision:
- Cypress Green
ADDITIONAL INFORMATION
CHARMING NEW D.R. HORTON BUILT 1 STORY IN CYPRESS GREEN! Popular Split Plan Layout! Impressive Foyer Leads to Gourmet Island Kitchen with Abundant Cabinetry & Large Corner Pantry Privately Located Primary Suite Features Great Bath with Separate Tub & Shower & Walk-In Closet! Generously Sized Secondary Bedrooms! Convenient Indoor Utility Room! Covered Patio & Sprinkler System Included! Awesome Community with Pool & Playground - AND Easy Access to the City of Cypress, the Grand Parkway, & 290. Estimated Completion - December 2024.
- Type:
- Single Family
- Sq.Ft.:
- 1,750
- Status:
- Active
- Beds:
- 4
- Year built:
- 2024
- Baths:
- 2.00
- MLS#:
- 67524617
- Subdivision:
- Cypress Green
ADDITIONAL INFORMATION
CHARMING NEW D.R. HORTON BUILT 1 STORY IN CYPRESS GREEN! Modern and Open Living Spaces! 4 Bedrooms! Gourmet Island Kitchen with Abundant Cabinetry & Large Pantry Privately Located Primary Suite Features Great Bath with Separate Tub & Shower & Walk-In Closet! Beautiful Designer Finishes! Covered Patio & Sprinkler System Included! Awesome Community with Pool & Playground - AND Easy Access to the City of Cypress, the Grand Parkway, & 290. Estimated Completion - December 2024.
| Copyright © 2024, Houston Realtors Information Service, Inc. All information provided is deemed reliable but is not guaranteed and should be independently verified. IDX information is provided exclusively for consumers' personal, non-commercial use, that it may not be used for any purpose other than to identify prospective properties consumers may be interested in purchasing. |
Hockley Real Estate
The median home value in Hockley, TX is $308,100. This is higher than the county median home value of $268,200. The national median home value is $338,100. The average price of homes sold in Hockley, TX is $308,100. Approximately 82.54% of Hockley homes are owned, compared to 12.22% rented, while 5.24% are vacant. Hockley real estate listings include condos, townhomes, and single family homes for sale. Commercial properties are also available. If you see a property you’re interested in, contact a Hockley real estate agent to arrange a tour today!
Hockley, Texas has a population of 15,246. Hockley is more family-centric than the surrounding county with 40.56% of the households containing married families with children. The county average for households married with children is 34.48%.
The median household income in Hockley, Texas is $82,352. The median household income for the surrounding county is $65,788 compared to the national median of $69,021. The median age of people living in Hockley is 34.2 years.
Hockley Weather
The average high temperature in July is 93.7 degrees, with an average low temperature in January of 39.3 degrees. The average rainfall is approximately 48.7 inches per year, with 0 inches of snow per year.
