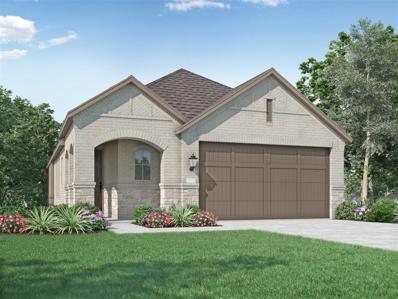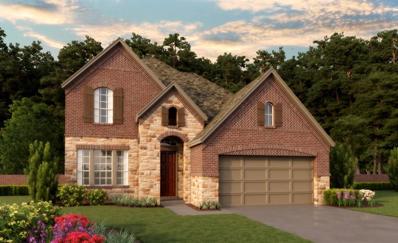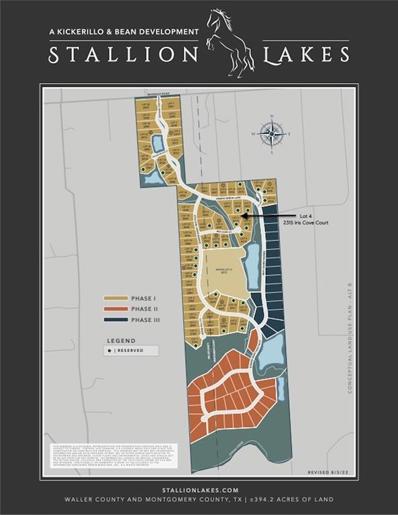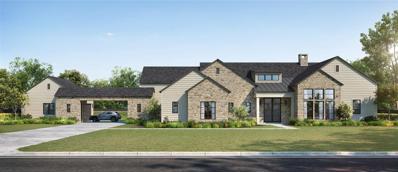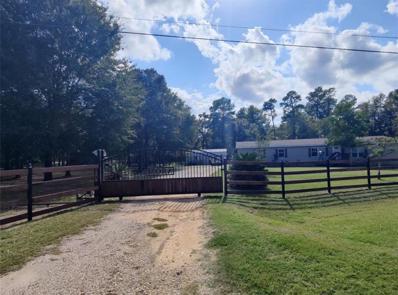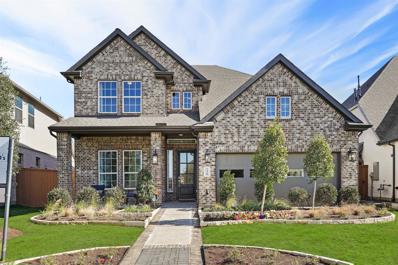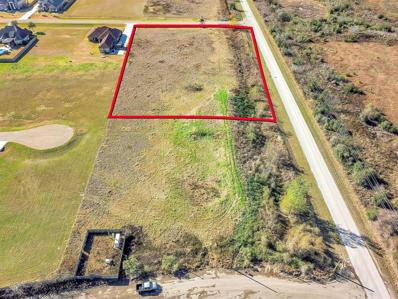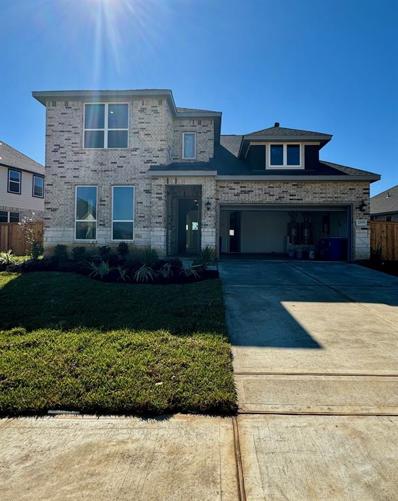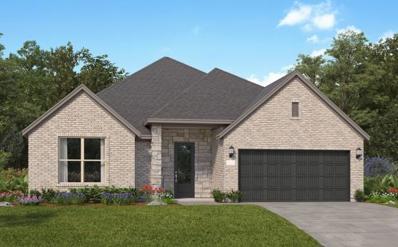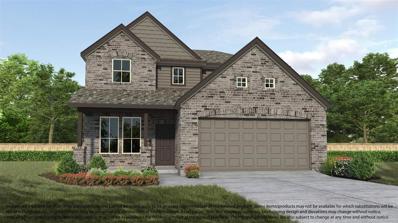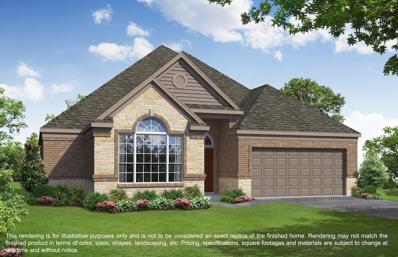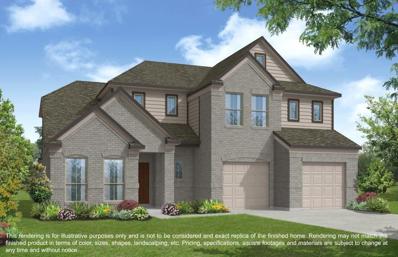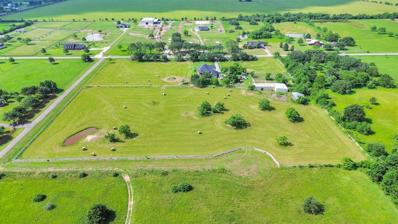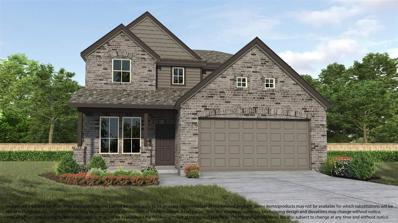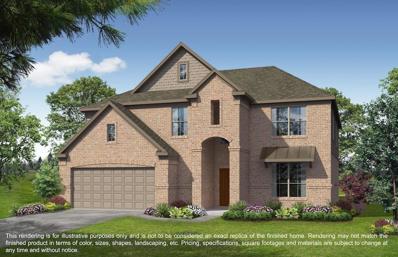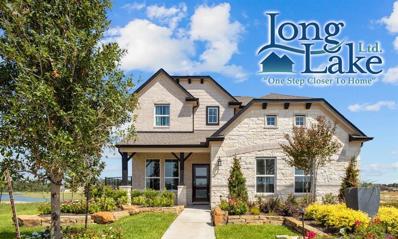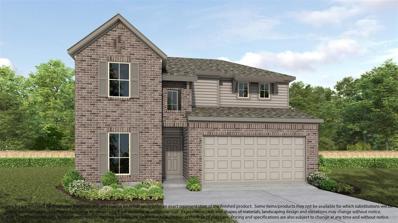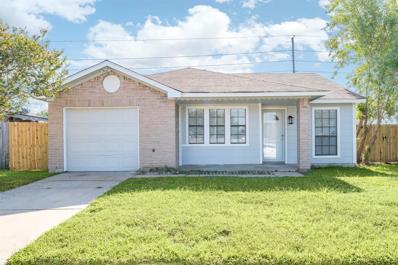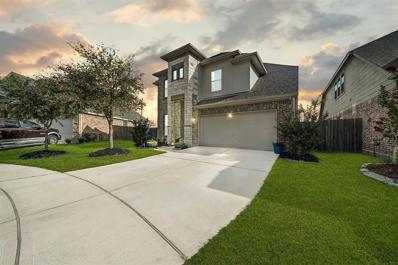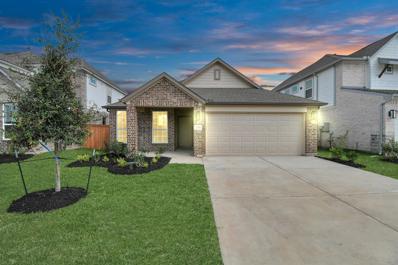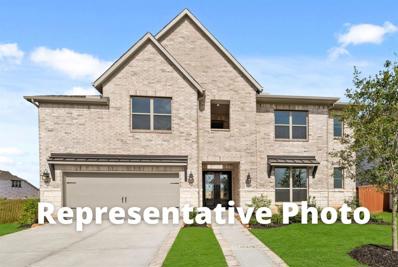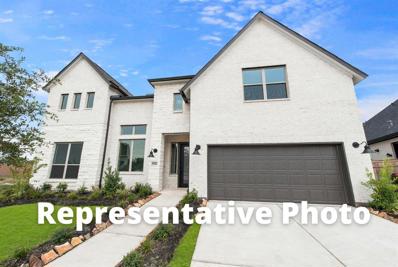Hockley TX Homes for Rent
- Type:
- Single Family
- Sq.Ft.:
- 1,582
- Status:
- Active
- Beds:
- 3
- Year built:
- 2024
- Baths:
- 2.00
- MLS#:
- 25964899
- Subdivision:
- Jubilee
ADDITIONAL INFORMATION
MLS# 25964899 - Built by Highland Homes - February completion! ~ Located in Jubilee, first ever Wellness Community in Texas! The Carlton features 11' ceilings, and open-concept floorplan with ample natural light. The kitchen has an abundance of cabinetry, a large island with bar stool seating and a window seat. All Brick home, full sprinklers, full gutters, reverse osmosis at kitchen sink, circadian lighting and much more! The extended outdoor covered patio is perfect for relaxing.
Open House:
Saturday, 11/30 1:00-5:00PM
- Type:
- Single Family
- Sq.Ft.:
- 2,674
- Status:
- Active
- Beds:
- 4
- Year built:
- 2024
- Baths:
- 3.10
- MLS#:
- 67082303
- Subdivision:
- Dellrose
ADDITIONAL INFORMATION
ASHTON WOODS NEW CONSTRUCTION - The Tyler K home plan is a spacious two-story home with 20 ft ceilings in family room and entry that utilizes every inch of the 2,674 sq ft. The home sits on Oversized Corner Homesite with 2 car garage. The inviting stone and brick elevation leads you to a welcoming covered front porch. Walking into the entryway, youâ??ll find a hallway leads you to the open concept kitchen, family, and dining room. The upstairs has spacious gameroom with three bedrooms and two full bathrooms. The chef inspired kitchen has a large island perfect for gathering around. The primary suite features a spacious bedroom, bathroom and oversized walk-in closet. Enjoy the outdoors on your covered patio. Home is zoned to Lowe Elementary in the community.
- Type:
- Land
- Sq.Ft.:
- n/a
- Status:
- Active
- Beds:
- n/a
- Lot size:
- 1.71 Acres
- Baths:
- MLS#:
- 5522834
- Subdivision:
- Stallion Lakes
ADDITIONAL INFORMATION
Discover the serene beauty of Stallion Lakes, a community with 5 picturesque lakes, scenic nature trails, lush greenery & rolling terrain. This premier 1.7-acre homesite was acquired by MPCH before its public release. Located on a peaceful cul-de-sac, it offers the perfect canvas to design your home exactly as you envision it. Pie-shaped and on a reserve for maximum privacy. Not in flood plain. Matt Powers, renowned for nearly 30 years of luxury homebuilding experience & recognized as the #1 custom builder. His expertise, numerous awards & loyal clientele reflect his commitment to exceptional quality. Benefit from stately security gates, low tax rates, concrete streets, natural gas & fiber optic cable. Enjoy close proximity to The Clubs at Houston Oaks & Cypress shopping, blending convenience with a serene lifestyle. Your chance to create a custom luxury home in a picturesque & tranquil setting. The homesite is ready for your vision and design. Call Laura Powers for a showing today.
$2,350,000
2306 Iris Cove Court Hockley, TX 77447
- Type:
- Single Family
- Sq.Ft.:
- 5,002
- Status:
- Active
- Beds:
- 4
- Lot size:
- 1.81 Acres
- Baths:
- 4.20
- MLS#:
- 29545482
- Subdivision:
- Stallion Lakes
ADDITIONAL INFORMATION
Count the stars & breatheâ?¦award winning Matt Powers transitional 1.5 story custom that combines the charm & warmth of rural living w/sophisticated & refined design elements. Located on 1.8 acres in Stallion Lakes; backs to 40 AC estate. Expansive outdoor living space, dining logia & summer kitchen. Stylish chef's kitchen, Prof Series SS Thermador appliances, quartz counters, massive island, appliance wall, walk-in pantry, lg window over sink, accent lighting. 2x2 car oversized garages, porte cochere, 9' wall of metal & clerestory windows bring in an abundance of natural light. Extremely stylish primary retreat w/shower & tub, lg separate closets & patio access door. Three ensuite oversized BR down and 4th up, home office. Game room down. Gated Stallion Lakes w/5 lakes, nature trails, vast greenery & rolling terrain. Low tax rate, concrete streets, natural gas & fiber optic cable. Pool/spa not included. All artist renderings are design concepts. Buyer has flexibility to select finishes.
- Type:
- Single Family
- Sq.Ft.:
- 2,432
- Status:
- Active
- Beds:
- 4
- Lot size:
- 2.26 Acres
- Year built:
- 2004
- Baths:
- 3.00
- MLS#:
- 16929286
- Subdivision:
- Country Lane Estates 6
ADDITIONAL INFORMATION
COUNTRY LIVING AT ITS FINEST ON 2.26 ACRES JUST NORTH OF HOUSTON! Discover your own slice of paradise in this serene cul-de-sac setting, nestled within a horse-friendly neighborhood. This charming 4-bedroom, 3-bath home offers both space and style, perfect for those seeking tranquility without sacrificing convenience. As you step inside, you'll be greeted by warm laminate floors that flow through the living areas. The heart of the home features a large, open-concept kitchen with an inviting island, ideal for gatherings and family meals. The kitchen seamlessly connects to two spacious living areas, one of which boasts a cozy stone fireplace, perfect for cooler evenings. For those who love the outdoors, this property is a dream. With direct access to the lake from the back left side of the property, you can enjoy fishing right in your own backyard. Please note that this home needs some TLC, and no repairs will be made.
- Type:
- Single Family
- Sq.Ft.:
- 2,298
- Status:
- Active
- Beds:
- 4
- Lot size:
- 0.14 Acres
- Year built:
- 2020
- Baths:
- 3.00
- MLS#:
- 52005505
- Subdivision:
- Dellrose
ADDITIONAL INFORMATION
ASHTON WOODS AVERY MODEL HOME PLAN expertly utilizes its 2,298 sqft to deliver a home that's both stylish & functional, featuring four spacious bedrooms & three luxurious bathrooms. The heart of this home is its expansive open-concept living area, where the kitchen, living, & dining rooms flow effortlessly into a covered patio through three stunning picture windows, creating a perfect setting for entertaining or relaxing. The tranquil primary bedroom, tucked away at the back of the home, offers a retreat-like atmosphere w/lavish bathroom & generously sized walk-in closet. Don't miss front/back Sprinkler System, Whole House Water Filtration System & Reverse Osmosis Drinking Water, & Security Cameras. Located in highly sought-after Dellrose community w/pool, splashpad, tennis courts, you'll find yourself minutes from the Outlet Mall, Fairfield Shopping, and major routes like Grand Parkway and 290. Donâ??t miss the opportunity to experience this exceptional homeâ??schedule your showing today!
$420,000
27076 Holly Drive Hockley, TX 77447
- Type:
- Single Family
- Sq.Ft.:
- 2,372
- Status:
- Active
- Beds:
- 4
- Lot size:
- 1.32 Acres
- Year built:
- 1973
- Baths:
- 2.10
- MLS#:
- 62990899
- Subdivision:
- Walnut Bend 1
ADDITIONAL INFORMATION
Escape to the peace and quiet of country living with this spacious 4 bedroom, 2.5 bathroom home, nestled on 1.3 acres of serene land. This home features a generous layout, providing a solid foundation for your personal touches and updates. You will fall in love with all of the mature trees throughout this property. Outside, the oversized fenced back yard area offers endless possibities; whether you envision a flourishing garden, a playground or there is plenty of room for kids to explore and raise 4H or FFA projects. The storage building in the back yard can conveniently be used for lawn equipment, animal/project supplies and more. Just minutes from Magnolia, this quiet country setting ensures privacy and a slower pace of life, while still being conveniently close to town and all the amenities it has to offer.
- Type:
- Single Family
- Sq.Ft.:
- 2,746
- Status:
- Active
- Beds:
- 4
- Year built:
- 2024
- Baths:
- 3.00
- MLS#:
- 16682632
- Subdivision:
- Jubilee
ADDITIONAL INFORMATION
FEEL THE JOY OF JUBILEE! SPACE FOR THE WHOLE FAMILY! The Luxurious Medina boasts 4 Bdrms (2 Down & 2 Up), 3 Baths, Game Rm, Media Rm, Texas-Sized Covered Outdoor Living! Impressive, wide-open spaces include the Gourmet Kitchen with a sprawling Quartz Island open to the Casual Dining. 2-Story Family Room with windows from top to bottom. Private Main Bdrm offers Retreat Bath w/ Dual Vanities, Soaking Tub, Walk-in Shower w/ Seat & HUGE Closet. Hidden Staircase leads to large Game Rm overlooking the Family Rm, Media Rm + 2 Bedrooms with Jack-N-Jill Bath. This home has it all including Iron Spindled Overlook, Stainless Appliances, Wood-Like Tile Floors, Reverse Osmosis at Kitchen Sink, Readied for a Whole-Home Water Softener Sys., Hospital-grade Air Filtration, Wired for Automated Shades at Main Bdrm, Smart Lighting that supports your Circadian Rhythm, Smart Home Auotmation, Security System, 2â?? Faux Wood Blinds, Garage Door Opener, Sprinkler Sys., Fully Sodded Yard + Sprinkler Sys. & more!
$630,000
25751 Jack Road Hockley, TX 77447
- Type:
- Land
- Sq.Ft.:
- n/a
- Status:
- Active
- Beds:
- n/a
- Lot size:
- 1.96 Acres
- Baths:
- MLS#:
- 24584845
- Subdivision:
- Rocky Crk Estates Residence C
ADDITIONAL INFORMATION
You, can be the Owner of this new GREAT Commercial opportunity on this HUGE lot in this growing area! The property is easily accessible to Highway 290, the Grand Parkway (99), in addition its minutes away from the Bridgeland community and shopping centers! Ideal for Storage, Office Warehouse, much more! OUT OF FLOOD ZONE.!! OWNER FINANCE!
- Type:
- Single Family
- Sq.Ft.:
- 2,924
- Status:
- Active
- Beds:
- 4
- Year built:
- 2024
- Baths:
- 3.10
- MLS#:
- 59969975
- Subdivision:
- Dellrose
ADDITIONAL INFORMATION
NEW! Village Builders Richmond Collection "Westchase" Plan with Elevation "B" in Dellrose! "NO Back Neighbors" This two-story home features a Next Gen® suite with a separate entrance, kitchenette, bedroom and bathroom, ideal for residents needing extra privacy. The first floor of the main home shares an open layout between the kitchen, dining room and family room, along with access to a covered patio for easy entertaining. A versatile study is at the front of the home, while a luxe ownerâ??s suite with an en-suite bathroom and walk-in closet is in the rear. A multifunctional game room and two secondary bedrooms are upstairs, perfect for household members and overnight guests. **Estimated Completion, December 2024**
- Type:
- Single Family
- Sq.Ft.:
- 1,597
- Status:
- Active
- Beds:
- 3
- Lot size:
- 0.12 Acres
- Year built:
- 2021
- Baths:
- 2.00
- MLS#:
- 49717077
- Subdivision:
- Bauer Landing
ADDITIONAL INFORMATION
This charming one-story home features 3 bedrooms and 2 bathrooms, perfectly designed for both comfort and style. Enjoy a private dining room and an open kitchen that seamlessly flows into a spacious family room, ideal for entertaining. The extended covered back patio & large backyard provides an inviting outdoor space for relaxation and gatherings. The large primary suite offers a serene retreat, while two additional bedrooms and a second full bathroom provide ample space for the entire family. This move-in-ready home is enhanced with designer touches, including a full suite of kitchen appliances, granite countertops, recessed lighting, and brushed nickel hardware. Come see this home TODAY!!
- Type:
- Single Family
- Sq.Ft.:
- 2,731
- Status:
- Active
- Beds:
- 4
- Year built:
- 2024
- Baths:
- 3.00
- MLS#:
- 16070794
- Subdivision:
- Dellrose
ADDITIONAL INFORMATION
NEW! Lennar Fairway Collection "Melrose II" Plan with Elevation "B" in Dellrose! This new single-story home delivers modern comfort with a low-maintenance design. Down the foyer is an office, perfect for working from home, followed by a spacious open layout shared between the kitchen, dining room and family room. Direct access to the covered patio allows for seamless indoor-outdoor living. In a private corner is the ownerâ??s suite with an adjoining bathroom and oversized walk-in closet, while at the front are three secondary bedrooms. A two-car garage completes the home. **Estimated Completion, NOVEMBER 2024**
- Type:
- Single Family
- Sq.Ft.:
- 2,620
- Status:
- Active
- Beds:
- 4
- Year built:
- 2024
- Baths:
- 3.10
- MLS#:
- 420524
- Subdivision:
- Cypress Green
ADDITIONAL INFORMATION
NEW CONSTRUCTION by LONG LAKE - Welcome home to 19707 Isola Breeze Drive located in the highly sought-after Cypress Green, a magnificent 635-acre master-planned community, and zoned to Waller ISD. With meticulous attention to detail and tremendous upgrades throughout, this exquisite residence showcases a remarkable floor plan featuring 4 bedrooms, 3.5 baths, an upstairs loft, a home office, and spacious 3-car garage. Experience the epitome of elegance and convenience in this stunning home. Prepare to be entranced by the awe-inspiring attributes and the wealth of phenomenal resort-style community facilities that lie in anticipation. Call now for an exclusive tour!
- Type:
- Single Family
- Sq.Ft.:
- 2,286
- Status:
- Active
- Beds:
- 3
- Year built:
- 2023
- Baths:
- 2.10
- MLS#:
- 63700374
- Subdivision:
- Cypress Green
ADDITIONAL INFORMATION
NEW CONSTRUCTION by LONG LAKE - Welcome home to 19731 Isola Breeze Drive located in the highly sought-after Cypress Green, a magnificent 635-acre master-planned community, and zoned to Waller ISD. With meticulous attention to detail and tremendous upgrades throughout, this exquisite residence showcases a remarkable floor plan featuring 3 bedrooms, 2.5 baths, a home office, an oversized 2 car garage, and spacious covered patio. Experience the epitome of elegance and convenience in this stunning home. Prepare to be entranced by the awe-inspiring attributes and the wealth of phenomenal resort-style community facilities that lie in anticipation. Call now for an exclusive tour!
- Type:
- Single Family
- Sq.Ft.:
- 2,958
- Status:
- Active
- Beds:
- 4
- Year built:
- 2024
- Baths:
- 3.10
- MLS#:
- 52708262
- Subdivision:
- Cypress Green
ADDITIONAL INFORMATION
NEW CONSTRUCTION by LONG LAKE - Welcome home to 19723 Isola Breeze Drive located in the highly sought-after Cypress Green, a magnificent 635-acre master-planned community and zoned to Waller ISD. With meticulous attention to detail and tremendous upgrades throughout, this exquisite residence showcases a remarkable floor plan featuring 4 bedrooms, 3.5 baths, a home office, game room, a spacious covered patio, and a oversized 2-car garage. Get ready to be enchanted by the breathtaking features and incredible resort style community amenities that await you. Don't miss this opportunity. Call now to discover more details about this exceptional plan.
$470,000
15421 Totis Road Hockley, TX 77447
- Type:
- Land
- Sq.Ft.:
- n/a
- Status:
- Active
- Beds:
- n/a
- Lot size:
- 5.31 Acres
- Baths:
- MLS#:
- 97013661
- Subdivision:
- Mound Creek Sec 01 U/R
ADDITIONAL INFORMATION
This Is YOUR Opportunity to get this LOT in beautiful HOCKLEY/KATY AREA! with Pond. Cleared and kept green. .Electricity available, You can't passed this one! This lot it's perfect for your new home, Never Flooded and out of Flood Zone. Ready to build. Great Schools and shopping areas near by. Party Fenced. NO RESTRICTIONS.
- Type:
- Single Family
- Sq.Ft.:
- 2,620
- Status:
- Active
- Beds:
- 4
- Year built:
- 2024
- Baths:
- 3.10
- MLS#:
- 63748040
- Subdivision:
- Cypress Green
ADDITIONAL INFORMATION
NEW CONSTRUCTION by LONG LAKE - Welcome home to 22107 Oceania Shores Drive located in the highly sought-after Cypress Green, a magnificent 635-acre master-planned community, and zoned to Waller ISD. With meticulous attention to detail and tremendous upgrades throughout, this exquisite residence showcases a remarkable floor plan featuring 4 bedrooms, 3.5 baths, an upstairs loft, a home office, and spacious 3-car garage. Experience the epitome of elegance and convenience in this stunning home. Prepare to be entranced by the awe-inspiring attributes and the wealth of phenomenal resort-style community facilities that lie in anticipation. Call now for an exclusive tour!
- Type:
- Single Family
- Sq.Ft.:
- 3,523
- Status:
- Active
- Beds:
- 4
- Year built:
- 2024
- Baths:
- 3.10
- MLS#:
- 67141815
- Subdivision:
- Cypress Green
ADDITIONAL INFORMATION
NEW CONSTRUCTION by LONG LAKE - Welcome home to 19727 Casa Brook Lane located in the highly sought-after Cypress Green, a magnificent 635-acre master-planned community and zoned to Waller ISD. With meticulous attention to detail and tremendous upgrades throughout, this exquisite residence showcases a remarkable floor plan featuring 4 bedrooms, 3.5 baths, a game room, and oversized covered patio, and a 2-car garage. Get ready to be enchanted by the breathtaking features and incredible resort style community amenities that await you. Don't miss this opportunity. Call now to discover more details about this exceptional plan.
- Type:
- Single Family
- Sq.Ft.:
- 1,540
- Status:
- Active
- Beds:
- 3
- Year built:
- 2024
- Baths:
- 2.00
- MLS#:
- 31291807
- Subdivision:
- Cypress Green
ADDITIONAL INFORMATION
NEW CONSTRUCTION by LONG LAKE - Welcome home to 22022 Villa Terrace Drive located in the highly sought-after Cypress Green, a magnificent 635-acre master-planned community, and zoned to Waller ISD. With meticulous attention to detail and tremendous upgrades throughout, this exquisite residence showcases a remarkable floor plan featuring 3 bedrooms, 2 full baths, a covered patio, and a convenient 2-car attached garage. Get ready to be enchanted by the breathtaking features and incredible resort style community amenities that await you. Don't miss this opportunity. Call now to discover more details about this exceptional plan.
- Type:
- Single Family
- Sq.Ft.:
- 2,801
- Status:
- Active
- Beds:
- 5
- Year built:
- 2024
- Baths:
- 4.00
- MLS#:
- 45955916
- Subdivision:
- Cypress Green
ADDITIONAL INFORMATION
NEW CONSTRUCTION by LONG LAKE - Welcome home to 22030 Villa Terrace Drive located in the highly sought-after Cypress Green, a magnificent 635-acre master-planned community and zoned to Waller ISD. With meticulous attention to detail and tremendous upgrades throughout, this exquisite residence showcases a remarkable floor plan featuring 5 bedrooms, 4 baths, game room, an oversized covered patio, and an attached 2-car garage. Get ready to be enchanted by the breathtaking features and incredible resort style community amenities that await you. Don't miss this opportunity. Call now to discover more details about this exceptional plan.
- Type:
- Single Family
- Sq.Ft.:
- 998
- Status:
- Active
- Beds:
- 3
- Lot size:
- 0.15 Acres
- Year built:
- 1983
- Baths:
- 1.00
- MLS#:
- 81308028
- Subdivision:
- Ranch Country Sec 08
ADDITIONAL INFORMATION
Welcome to this charming home located in Hockley's Ranch Country neighborhood. The delightful one-story abode was recently renovated and boasts 3 bedrooms, 1 bath, and lots of curb appeal. Brand new roof 2024!! Step inside to discover an inviting interior with en-trend paint selection, 5â baseboards, luxury vinyl flooring and 2 inch blinds throughout. The living room is open to the kitchen/dining with its granite countertops and stainless steel appliances. The bathroom features a stylish vanity and tile shower surround. Take comfort in knowing the outdoor AC unit and majority of fence were also replaced. Relax and entertain in the expansive backyard, perfect for hosting gatherings with friends and family. With its convenient location near 290 Freeway, commuting is a breeze. Don't miss out on the chance to make this gem yours!
- Type:
- Single Family
- Sq.Ft.:
- 2,801
- Status:
- Active
- Beds:
- 4
- Lot size:
- 0.18 Acres
- Year built:
- 2019
- Baths:
- 3.00
- MLS#:
- 49602239
- Subdivision:
- Stone Crk Ranch Sec 9
ADDITIONAL INFORMATION
Welcome to this stunning 2-story in the rapidly growing Hockley, TX! Designed with a sleek grey and cool-tone color palette, this home exudes a sleek, hotel-inspired design that will impress even the most discerning buyer. Situated on a large lot at the bend of a quiet street with no back neighbors, the expansive backyard complete with a covered patio offers privacy and space for outdoor enjoyment. Inside, the open layout features a spacious game room, a study nook, and generously sized bedroom(s). The primary and secondary bedrooms are conveniently located on the main floor. Surrounded by walking paths and trails and convenient access to 290, this home offers both comfort and convenience.
- Type:
- Single Family
- Sq.Ft.:
- 1,869
- Status:
- Active
- Beds:
- 4
- Year built:
- 2024
- Baths:
- 3.00
- MLS#:
- 7651386
- Subdivision:
- Cypress Green
ADDITIONAL INFORMATION
NEW CONSTRUCTION by LONG LAKE - Welcome home to 22014 Villa Terrace Drive located in the highly sought-after Cypress Green, a magnificent 635-acre master-planned community, and zoned to Waller ISD. With meticulous attention to detail and tremendous upgrades throughout, this exquisite residence showcases a remarkable floor plan featuring 4 bedrooms, 3 full baths, a covered patio, and a convenient 2-car attached garage. Get ready to be enchanted by the breathtaking features and incredible resort style community amenities that await you. Don't miss this opportunity. Call now to discover more details about this exceptional plan.
- Type:
- Single Family
- Sq.Ft.:
- 3,435
- Status:
- Active
- Beds:
- 4
- Year built:
- 2024
- Baths:
- 3.10
- MLS#:
- 75641444
- Subdivision:
- The Grand Prairie
ADDITIONAL INFORMATION
Westin Homes NEW Construction (Naples II, Elevation A) CURRENTLY BEING BUILT. Two story. 4 bedrooms, 3.5 baths. Primary suite downstairs with spacious double walk in closets. Secondary bedroom with attached bathroom as well as Study on first floor. Spacious island Kitchen with informal dining area open to Family room. Game room upstairs with Media room and 2 additional bedrooms. Covered patio and 2 car attached garage. Hockley's newest master planned community, The Grand Prairie, is situated 36 miles northwest of downtown Houston and less than 3 miles from Highway 290. Many amenities are on the horizon including pools, parks, playgrounds, and pickleball. Stop by the Westin Homes sales office to learn more about The Grand Prairie!
Open House:
Saturday, 11/30 11:00-5:00PM
- Type:
- Single Family
- Sq.Ft.:
- 3,800
- Status:
- Active
- Beds:
- 5
- Year built:
- 2024
- Baths:
- 4.10
- MLS#:
- 69231110
- Subdivision:
- The Grand Prairie
ADDITIONAL INFORMATION
Westin Homes NEW Construction (Carter IX, Elevation F) CURRENTLY BEING BUILT. Two story. 5 bedrooms, 4.5 baths. Primary suite downstairs with large double walk-in closets. Secondary bedroom on first floor with private bath as well. Formal dining room and study. Spacious island kitchen with breakfast area open to family room. Upstairs game room with media room plus three secondary bedrooms. Covered patio and 2 car attached garage. Hockley's newest master planned community, The Grand Prairie, is situated 36 miles northwest of downtown Houston and less than 3 miles from Highway 290. Many amenities are on the horizon including pools, parks, playgrounds, and pickleball. Stop by the Westin Homes sales office to learn more about The Grand Prairie!
| Copyright © 2024, Houston Realtors Information Service, Inc. All information provided is deemed reliable but is not guaranteed and should be independently verified. IDX information is provided exclusively for consumers' personal, non-commercial use, that it may not be used for any purpose other than to identify prospective properties consumers may be interested in purchasing. |
Hockley Real Estate
The median home value in Hockley, TX is $308,100. This is higher than the county median home value of $268,200. The national median home value is $338,100. The average price of homes sold in Hockley, TX is $308,100. Approximately 82.54% of Hockley homes are owned, compared to 12.22% rented, while 5.24% are vacant. Hockley real estate listings include condos, townhomes, and single family homes for sale. Commercial properties are also available. If you see a property you’re interested in, contact a Hockley real estate agent to arrange a tour today!
Hockley, Texas has a population of 15,246. Hockley is more family-centric than the surrounding county with 40.56% of the households containing married families with children. The county average for households married with children is 34.48%.
The median household income in Hockley, Texas is $82,352. The median household income for the surrounding county is $65,788 compared to the national median of $69,021. The median age of people living in Hockley is 34.2 years.
Hockley Weather
The average high temperature in July is 93.7 degrees, with an average low temperature in January of 39.3 degrees. The average rainfall is approximately 48.7 inches per year, with 0 inches of snow per year.
