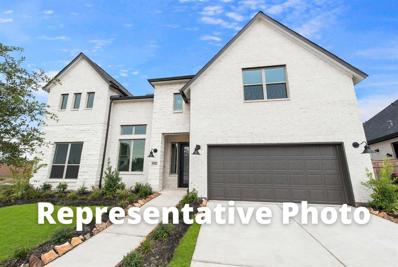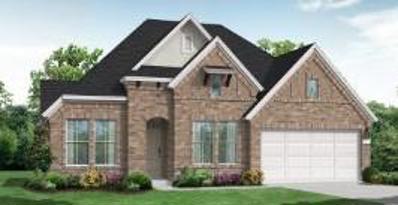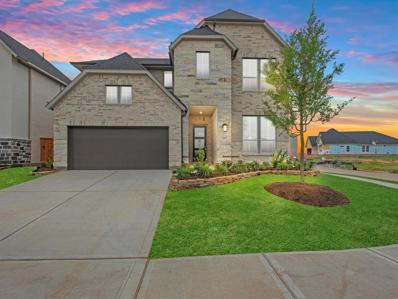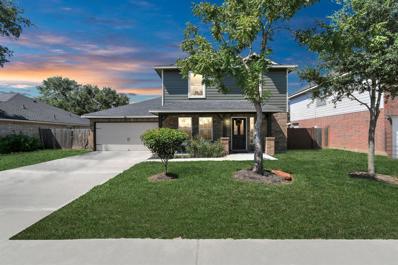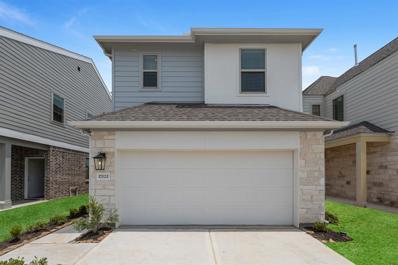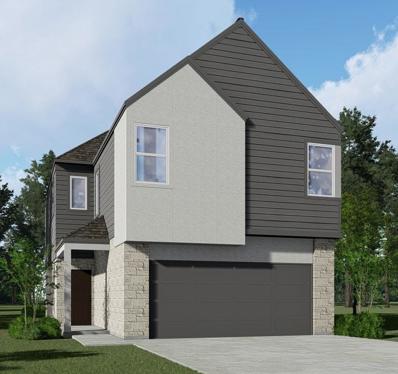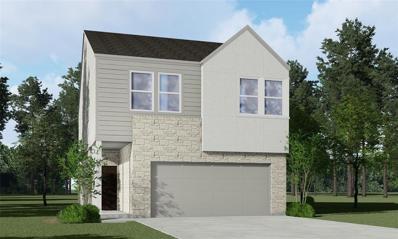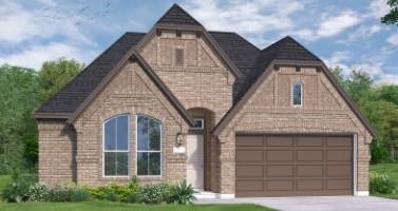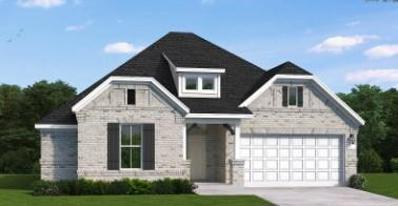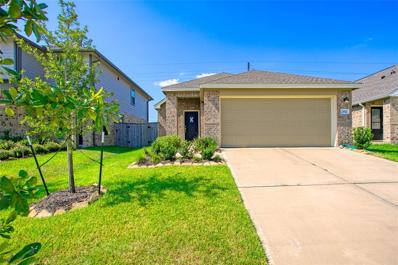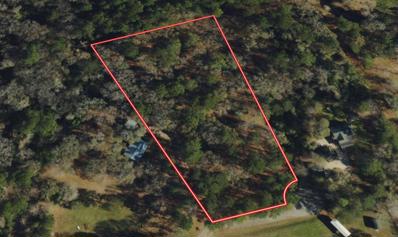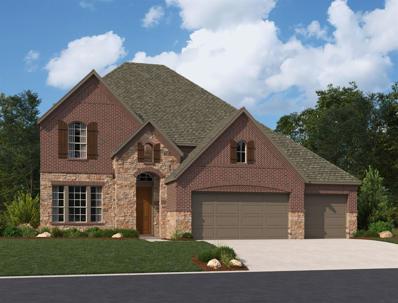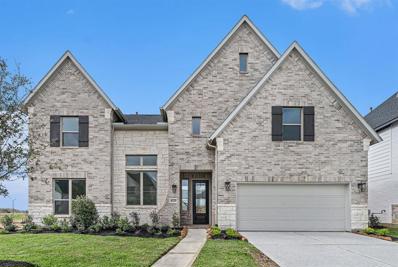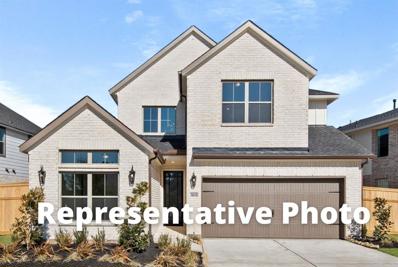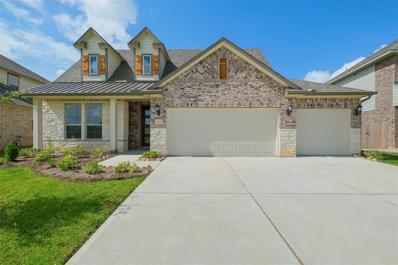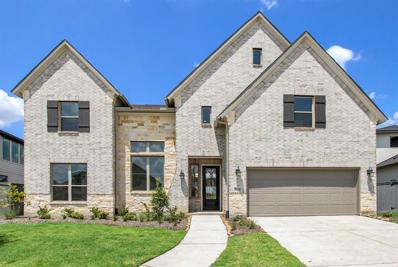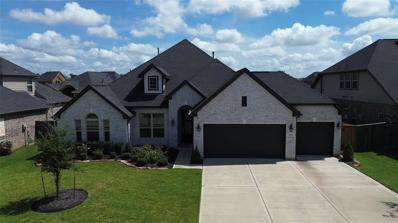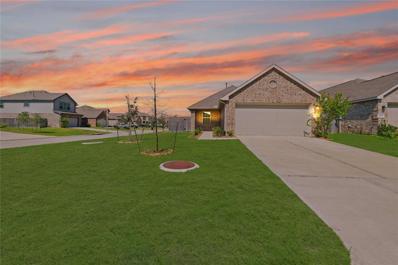Hockley TX Homes for Rent
- Type:
- Single Family
- Sq.Ft.:
- 3,800
- Status:
- Active
- Beds:
- 5
- Year built:
- 2024
- Baths:
- 4.10
- MLS#:
- 69231110
- Subdivision:
- The Grand Prairie
ADDITIONAL INFORMATION
Westin Homes NEW Construction (Carter IX, Elevation F) CURRENTLY BEING BUILT. Two story. 5 bedrooms, 4.5 baths. Primary suite downstairs with large double walk-in closets. Secondary bedroom on first floor with private bath as well. Formal dining room and study. Spacious island kitchen with breakfast area open to family room. Upstairs game room with media room plus three secondary bedrooms. Covered patio and 2 car attached garage. Hockley's newest master planned community, The Grand Prairie, is situated 36 miles northwest of downtown Houston and less than 3 miles from Highway 290. Many amenities are on the horizon including pools, parks, playgrounds, and pickleball. Stop by the Westin Homes sales office to learn more about The Grand Prairie!
- Type:
- Single Family
- Sq.Ft.:
- 2,616
- Status:
- Active
- Beds:
- 4
- Year built:
- 2024
- Baths:
- 4.00
- MLS#:
- 39544194
- Subdivision:
- Dellrose
ADDITIONAL INFORMATION
Welcome to this stunning and luxurious home located in one of Coventry's most sought-after neighborhoods. This 4-bedroom, 4 bath dream home is sure to take your breath away with its grand 14-foot ceilings, open concept design, and abundance of natural light. The gourmet kitchen features 42" cabinets, stainless steel built-in appliances as well as an oversized 9-foot by 6-foot quartz kitchen island - perfect for all your entertaining needs! Each secondary bedroom boasts its own bathroom, while the dining room and study provide plenty of space for you to work from home or gather with family and friends. You'll love entertaining friends and family in the spacious game room but don't forget about the covered patio pre-plumbed for grilling - perfect for summer BBQs.
- Type:
- Single Family
- Sq.Ft.:
- 2,770
- Status:
- Active
- Beds:
- 4
- Year built:
- 2024
- Baths:
- 3.00
- MLS#:
- 66057697
- Subdivision:
- Jubilee
ADDITIONAL INFORMATION
The Wren - This delightful two-story home is designed for modern living. Downstairs features an additional bedroom with an en suite bath, perfect for guess. Discover the versatile flex room and the gourmet kitchen with its large central island and ample pantry space. Entertain seamlessly in the open layout with a lake view from the back, then retreat to the primary suite with dual sinks, a walk in closet, and luxury bath. Upstairs, find a loft, two bedrooms, and an extra bath. With a 2 bay garage, laundry room, and outdoor covered living, this home offers both comfort and style.
$305,000
24402 Bar Kay Lane Hockley, TX 77447
- Type:
- Single Family
- Sq.Ft.:
- 2,501
- Status:
- Active
- Beds:
- 3
- Lot size:
- 0.14 Acres
- Year built:
- 2022
- Baths:
- 2.10
- MLS#:
- 67501015
- Subdivision:
- Ranch Country Sec 08
ADDITIONAL INFORMATION
PRICE REDUCTION!!! Amazing BARELY LIVED IN "CUSTOM-BUILT" 3/2.5/2 Open Floor Plan HOME has been built with all the EXTRAS and with Meticulous & Detailed Care by the Builder! Wood-look Porcelain Flooring DownstairS, and barely touched Carpet upstairs! Minutes Away from Cypress and premier shopping at the Cypress Designer Outlet Mall. Come Take a Look - YOU WILL LOVE IT!!
- Type:
- Single Family
- Sq.Ft.:
- 2,551
- Status:
- Active
- Beds:
- 3
- Year built:
- 2024
- Baths:
- 3.10
- MLS#:
- 30352053
- Subdivision:
- Dellrose
ADDITIONAL INFORMATION
This fantastic and unique one-story floor plan is one of the most beloved. As you enter the gorgeous foyer, you will feel the elegance of the rotunda right above you. This home showcases 14' ceilings from the kitchen to the family room. This plan features 3 bedrooms, 3.5 baths, a study, a spacious family room that opens to the kitchen, AND a game room. The gorgeous kitchen boasts a large island with gorgeous granite countertops, 42-inch cabinetry, and stainless-steel appliances. This home also has a formal dining room and breakfast nook, providing perfect gathering places for family and friends. The primary suite is complete with dual vanities, a garden tub, a large walk-in closet, and a luxurious resort-style shower. The home is great for entertaining and relaxing! Make this perfect home your perfect home! Schedule an appointment today!
- Type:
- Single Family
- Sq.Ft.:
- 1,373
- Status:
- Active
- Beds:
- 3
- Year built:
- 2024
- Baths:
- 2.10
- MLS#:
- 26029672
- Subdivision:
- Dellrose
ADDITIONAL INFORMATION
The Daisy floorplan -Featuring 3-bedrooms, 2.5-bathrooms and 1,373 sq.ft., new homeowners will adore this open-concept floor plan. With a one-wall kitchen, nothing obstructs the flow between the kitchen and the living room, or the outdoor views. With a blank slate, furniture can be arranged in whichever manner homeowners like. Upstairs is where all three bedrooms reside, in addition to a loft for working from home, completing homework, or reading a book. The primary bedroom is the heart of this floor, providing homeowners with a true retreat. The room features a walk-in closet and an ensuite with a dual-sink vanity. A 2-car garage is also included with this floor plan, providing residents with a place to store lawn equipment and vehicles.
- Type:
- Single Family
- Sq.Ft.:
- 1,600
- Status:
- Active
- Beds:
- 3
- Year built:
- 2024
- Baths:
- 2.10
- MLS#:
- 81239274
- Subdivision:
- Dellrose
ADDITIONAL INFORMATION
The Orchid floorplan.
Open House:
Friday, 11/29 11:00-5:30PM
- Type:
- Single Family
- Sq.Ft.:
- 1,600
- Status:
- Active
- Beds:
- 3
- Year built:
- 2024
- Baths:
- 2.10
- MLS#:
- 67057817
- Subdivision:
- Dellrose
ADDITIONAL INFORMATION
The Orchid floorplan.
Open House:
Friday, 11/29 11:00-5:30PM
- Type:
- Single Family
- Sq.Ft.:
- 1,941
- Status:
- Active
- Beds:
- 4
- Year built:
- 2024
- Baths:
- 2.10
- MLS#:
- 51527930
- Subdivision:
- Dellrose
ADDITIONAL INFORMATION
Walk through the front doors of the Hibiscus, featuring 4 bedrooms, 2.5 bathrooms and 1,941 sq.ft., and discover the homeâ??s open-concept dining room and living area. The kitchen, which features a large island and pantry, more counter space. Upstairs is where residents will find a sizable loft, in addition to the homeâ??s four bedrooms, including the primary suite featuring a large walk-in closet and ensuite. A laundry room is also present on the second floor for the utmost convenience, with a 2-car garage out front to house residentsâ?? vehicles.
- Type:
- Single Family
- Sq.Ft.:
- 2,078
- Status:
- Active
- Beds:
- 3
- Year built:
- 2024
- Baths:
- 2.00
- MLS#:
- 3054414
- Subdivision:
- Dellrose
ADDITIONAL INFORMATION
Located in the master planned community of Dellrose, this spectacular home offers something for everyone. Â Step inside and discover all the exquisite designer-grade selections that make this home unique. Entering through the elongated foyer, you will pass 2 bedrooms and a study. Luxury vinyl plank paves your way throughout the main living areas of the home. The lovely kitchen features 42" cabinetry, granite countertops, and built-in stainless steel appliances. The primary suite boasts a spa-like primary bath that hosts a garden tub, a separate shower with a seat, and an oversized closet. After a long day, escape to the large covered patio. This home is certified Environments for Living and offers some of the highest energy features available.
- Type:
- Single Family
- Sq.Ft.:
- 2,838
- Status:
- Active
- Beds:
- 4
- Year built:
- 2024
- Baths:
- 4.10
- MLS#:
- 20642650
- Subdivision:
- Dellrose
ADDITIONAL INFORMATION
Luxury living awaits you in this magnificent 4 bedroom, 3.5 bathroom home situated on a spacious lot. The stylish exterior exudes charm and sophistication, providing a warm welcome to all who enter. Step inside and be greeted by a seamlessly flowing floor plan, inviting you to explore the abundant living space. The main level boasts a spacious living area with ample natural light and a 19 ft. ceiling, perfect for hosting gatherings with friends and family. The gourmet kitchen is a chef's dream, showcasing top-of-the-line appliances, sleek countertops, and an island that offers both functionality and beauty. Escape to the tranquil primary suite, featuring a lavish ensuite bathroom and a private space for relaxation. The highlight of this home has to be the expansive Texas-sized covered patio to enjoy Texas sunsets. Picture yourself enjoying morning coffee as you revel in the tranquility and natural beauty that surrounds you. The tandem 3-car garage provides ample space for your vehicles
- Type:
- Single Family
- Sq.Ft.:
- 2,078
- Status:
- Active
- Beds:
- 4
- Year built:
- 2024
- Baths:
- 2.10
- MLS#:
- 90107837
- Subdivision:
- Dellrose
ADDITIONAL INFORMATION
This beautiful one-story home boasts open-concept living spaces that are sure to amaze. The grand entry is adorned with coffered ceilings, crown molding and stunning ceramic tile floors. The foyer leads into a spacious family room complemented by high ceilings and tall windows that offer an abundance of natural light. The chefâ??s dream kitchen is equipped with a large granite island that overlooks the family room, contemporary cabinetry and a spacious pantry. Nestled close to the kitchen is the casual dining room, which features tall windows that overlook the covered patio and backyard. The spacious primary suite includes a bowed window and hosts a large walk-in closet, double vanity sinks, a separate tub and a shower with a built-in shower seat. The secondary bedrooms are located at the front end of the home for added privacy. This amazing home also features a mud room and oversized utility room. Call to find out more today!
- Type:
- Single Family
- Sq.Ft.:
- 1,524
- Status:
- Active
- Beds:
- 3
- Lot size:
- 0.12 Acres
- Year built:
- 2022
- Baths:
- 2.00
- MLS#:
- 89766212
- Subdivision:
- Becker Mdws Sec 4
ADDITIONAL INFORMATION
Welcome to this charming one-story home featuring 3 beds, 2 baths, and a 2-car garage! The entry foyer leads to a spacious family room, perfect for entertaining. The kitchen boasts 36'' designer cabinets, sparkling countertops, and a breakfast/dining area. The primary bedroom includes an en-suite bath with a separate tub & shower. Lovely hard surface floors throughout. Enjoy the convenience of shopping, grocery stores & highways within minutes of your home.
- Type:
- Land
- Sq.Ft.:
- n/a
- Status:
- Active
- Beds:
- n/a
- Lot size:
- 2.6 Acres
- Baths:
- MLS#:
- 65630500
- Subdivision:
- Clear Creek Forest 3
ADDITIONAL INFORMATION
Secluded, private 2.6-acre lot in Clear Creek Forest near Houston Oaks Club. Tucked away on a paved cul de sac, this beautiful lot has been partially cleared and ready for your dream home to be built. In just under an hour you can be in downtown Houston, The Woodlands, or even on Lake Conroe.
- Type:
- Single Family
- Sq.Ft.:
- 1,915
- Status:
- Active
- Beds:
- 3
- Year built:
- 2024
- Baths:
- 2.00
- MLS#:
- 94246156
- Subdivision:
- Cypress Green
ADDITIONAL INFORMATION
This beautiful 1915 sq. ft. home has a Huge kitchen where you can see living and dining rooms, with a Covered Patio and a small home office area. Master Planned Community will come with a Resort Style Swimming Pool, Playground, and Gym with MUCH more to come.
Open House:
Saturday, 11/30 1:00-5:00PM
- Type:
- Single Family
- Sq.Ft.:
- 2,674
- Status:
- Active
- Beds:
- 4
- Year built:
- 2024
- Baths:
- 3.10
- MLS#:
- 63889838
- Subdivision:
- Dellrose
ADDITIONAL INFORMATION
ASHTON WOODS NEW CONSTRUCTION - The Tyler home plan is a spacious two-story home with 20 ft ceilings in family room and entry that utilizes every inch of the 2,674 sq ft. The home sits on Oversized Homesite with 3 car garage. The inviting stone and brick elevation leads you to a welcoming covered front porch. Walking into the entryway, youâ??ll find a hallway leads you to the open concept kitchen, family, and dining room. The upstairs has spacious gameroom with three bedrooms and two full bathrooms. The chef inspired kitchen has a large island perfect for gathering around. The primary suite features a spacious bedroom, bathroom and oversized walk-in closet. Enjoy the outdoors on your covered patio with no rear neighbors. Lot backs up to reserve. Home is zoned to Lowe Elementary in the community.
- Type:
- Single Family
- Sq.Ft.:
- 3,800
- Status:
- Active
- Beds:
- 5
- Year built:
- 2024
- Baths:
- 4.10
- MLS#:
- 69291113
- Subdivision:
- The Grand Prairie
ADDITIONAL INFORMATION
MOVE IN READY!! Westin Homes NEW Construction (Carter IX, Elevation M) Two story. 5 bedrooms, 4.5 baths. Primary suite downstairs with large double walk-in closets. Secondary bedroom on first floor with private bath as well. Formal dining room and study. Spacious island kitchen with breakfast area open to family room. Upstairs game room with media room plus three secondary bedrooms. Covered patio and 2 car attached garage. Hockley's newest master planned community, The Grand Prairie, is situated 36 miles northwest of downtown Houston and less than 3 miles from Highway 290. Many amenities are on the horizon including pools, parks, playgrounds, and pickleball. Stop by the Westin Homes sales office to learn more about The Grand Prairie!
- Type:
- Single Family
- Sq.Ft.:
- 2,593
- Status:
- Active
- Beds:
- 4
- Year built:
- 2024
- Baths:
- 3.00
- MLS#:
- 20908724
- Subdivision:
- The Grand Prairie
ADDITIONAL INFORMATION
MOVE IN READY!! Westin Homes NEW Construction (Tribeca, Elevation A) Two story. 4 bedrooms. 3 baths. Spacious island kitchen open to Informal Dining and Family Room. Primary suite with large walk-in closet and secondary bedroom on first floor. Two additional bedrooms and game room upstairs. Covered patio with attached 2-car garage. Hockley's newest master planned community, The Grand Prairie, is situated 36 miles northwest of downtown Houston and less than 3 miles from Highway 290. Many amenities are on the horizon including pools, parks, playgrounds, and pickleball. Stop by the Westin Homes sales office to learn more about The Grand Prairie!
- Type:
- Single Family
- Sq.Ft.:
- 2,786
- Status:
- Active
- Beds:
- 4
- Year built:
- 2024
- Baths:
- 4.00
- MLS#:
- 68672737
- Subdivision:
- Stone Creek Ranch
ADDITIONAL INFORMATION
Located in Hockley TX, Stone Creek Ranch is close to the Northwest region of Houston offering a small-town feel yet placing you just minutes from Highway 290 and FM 1960, with easy access to Grand Parkway and the rest of the Greater Houston area. Enjoy the neighborhood pool or quiet walks around the large community lake. Zube and Roberts Road Parks are minutes away, shopping and restaurants including the Houston Premium Outlets. Move in Ready!
- Type:
- Single Family
- Sq.Ft.:
- 2,853
- Status:
- Active
- Beds:
- 4
- Year built:
- 2024
- Baths:
- 4.00
- MLS#:
- 61840883
- Subdivision:
- Stone Creek Ranch
ADDITIONAL INFORMATION
Located in Hockley TX, Stone Creek Ranch is close to the Northwest region of Houston offering a small-town feel yet placing you just minutes from Highway 290 and FM 1960, with easy access to Grand Parkway and the rest of the Greater Houston area. Enjoy the neighborhood pool or quiet walks around the large community lake. Zube and Roberts Road Parks are minutes away as well as shopping and restaurants including the Houston Premium Outlets. Move in Ready!
- Type:
- Single Family
- Sq.Ft.:
- 2,122
- Status:
- Active
- Beds:
- 4
- Year built:
- 2024
- Baths:
- 3.00
- MLS#:
- 50551834
- Subdivision:
- Stone Creek Ranch
ADDITIONAL INFORMATION
Located in Hockley TX, Stone Creek Ranch is close to the Northwest region of Houston offering a small-town feel yet placing you just minutes from Highway 290 and FM 1960, with easy access to Grand Parkway and the rest of the Greater Houston area. Enjoy the neighborhood pool or quiet walks around the large community lake. Zube and Roberts Road Parks are minutes away as well as shopping and restaurants including the Houston Premium Outlets. Move in Ready!
- Type:
- Single Family
- Sq.Ft.:
- 2,034
- Status:
- Active
- Beds:
- 3
- Year built:
- 2024
- Baths:
- 2.10
- MLS#:
- 10936719
- Subdivision:
- Stone Creek Ranch
ADDITIONAL INFORMATION
New Construction â?? Liberty Home Builders Austin Plan â?? 2034 sq. ft. â?? One Story - 3 bed, 2.5 baths One of our most popular floorplans! This home features a stone/brick elevation, 3-car garage, extended covered patio, luxury vinyl plank flooring throughout living areas and an upgraded 8â??0â?? front door with glass texture. Open concept Island Kitchen includes under cabinet lighting, tile backsplash, built-in gas cook top with overhead vent hood and pendant lights. Living room is spacious with a vaulted ceiling and faux pine-stained wood beams. Master bath includes oversized spa shower, dual vanities, and walk-in closet. Move-in Ready!
Open House:
Monday, 11/25 11:00-5:00PM
- Type:
- Single Family
- Sq.Ft.:
- 3,800
- Status:
- Active
- Beds:
- 5
- Year built:
- 2024
- Baths:
- 4.10
- MLS#:
- 25466359
- Subdivision:
- Jubilee
ADDITIONAL INFORMATION
MOVE IN READY!! Westin Homes NEW Construction (Carter IX, Elevation M) Two story. 5 bedrooms, 4.5 baths. Primary suite downstairs with large double walk-in closets. Secondary bedroom on first floor with private bath as well. Formal dining room and study. Spacious island kitchen with breakfast area open to family room. Upstairs game room with media room plus three secondary bedrooms. Covered patio and 2 car attached garage. Nestled south of Highway 290, Jubilee is located in Hockley, TX. The community boasts that it's Texas's first wellness community that focuses on reducing the stress and negativity of everyday life. Amenities will include parks, greenspace and waterways, walking trails, resort-style pool, dog park, and so much more. Schedule your appointment today to learn more about Jubilee!
- Type:
- Single Family
- Sq.Ft.:
- 2,422
- Status:
- Active
- Beds:
- 4
- Lot size:
- 0.22 Acres
- Year built:
- 2020
- Baths:
- 2.10
- MLS#:
- 94294714
- Subdivision:
- Dellrose Sec 2
ADDITIONAL INFORMATION
WELCOME HOME to this beautiful Lennar 1 story home! This wonderful single story Hilltop plan by Lennar features a spacious office/study, large open family room, formal dining room, kitchen has a big beautiful island with breakfast nook, and a relaxing covered rear patio. The spacious master suite features an en suite bathroom with dual sinks, separate shower and tub, dual walk-in closets, and private toilet enclosure. This gem of a home sits on a 70 foot lot, has a gorgeous large backyard.
- Type:
- Single Family
- Sq.Ft.:
- 1,240
- Status:
- Active
- Beds:
- 3
- Lot size:
- 0.14 Acres
- Year built:
- 2021
- Baths:
- 2.00
- MLS#:
- 75071865
- Subdivision:
- Becker Meadows
ADDITIONAL INFORMATION
The property offers approximately 1,230 square feet of living space with three bedrooms and two bathrooms. The home features a spacious and open layout. The well-maintained exterior creates a welcoming and comfortable atmosphere. The primary bedroom is a sizable room with ample space. The bathroom has a spacious layout. The two additional bedrooms are also well-sized. The home's exterior is enhanced by brick and a covered porch, which adds to the curb appeal. The spacious yard is great for outdoor activities. The property is situated on a corner for additional space. The interior of the home boasts a layout with open spaces that allow for a versatile floor plan. The neutral tones throughout create a blank canvas. The property is located within the Waller Independent School District, known for its excellent educational opportunities. It is also situated in the Becker Meadows neighborhood.
| Copyright © 2024, Houston Realtors Information Service, Inc. All information provided is deemed reliable but is not guaranteed and should be independently verified. IDX information is provided exclusively for consumers' personal, non-commercial use, that it may not be used for any purpose other than to identify prospective properties consumers may be interested in purchasing. |
Hockley Real Estate
The median home value in Hockley, TX is $308,100. This is higher than the county median home value of $268,200. The national median home value is $338,100. The average price of homes sold in Hockley, TX is $308,100. Approximately 82.54% of Hockley homes are owned, compared to 12.22% rented, while 5.24% are vacant. Hockley real estate listings include condos, townhomes, and single family homes for sale. Commercial properties are also available. If you see a property you’re interested in, contact a Hockley real estate agent to arrange a tour today!
Hockley, Texas has a population of 15,246. Hockley is more family-centric than the surrounding county with 40.56% of the households containing married families with children. The county average for households married with children is 34.48%.
The median household income in Hockley, Texas is $82,352. The median household income for the surrounding county is $65,788 compared to the national median of $69,021. The median age of people living in Hockley is 34.2 years.
Hockley Weather
The average high temperature in July is 93.7 degrees, with an average low temperature in January of 39.3 degrees. The average rainfall is approximately 48.7 inches per year, with 0 inches of snow per year.
