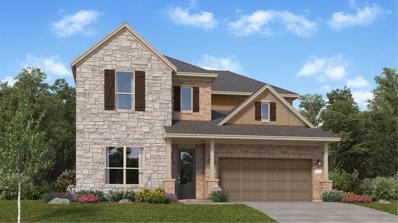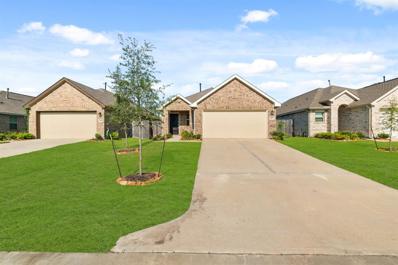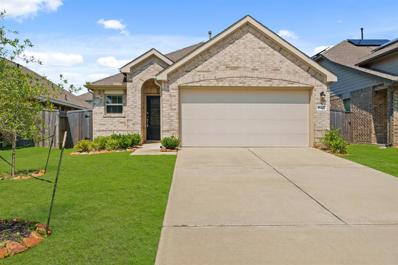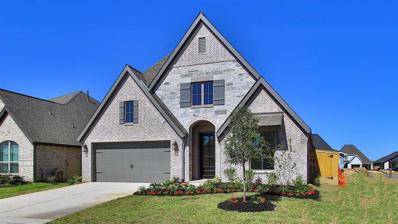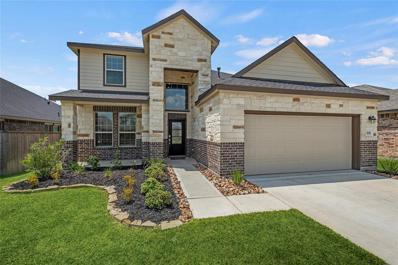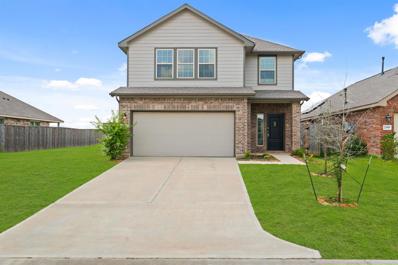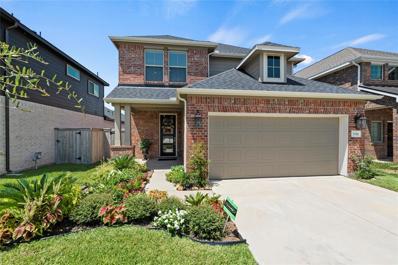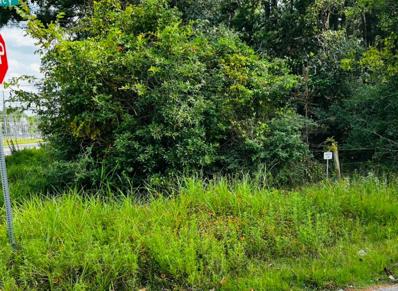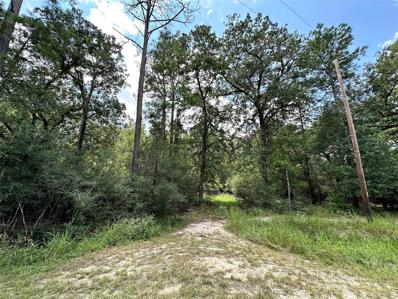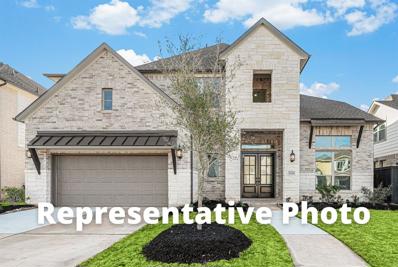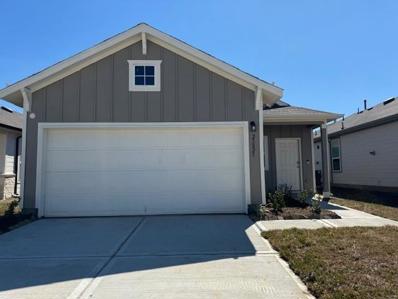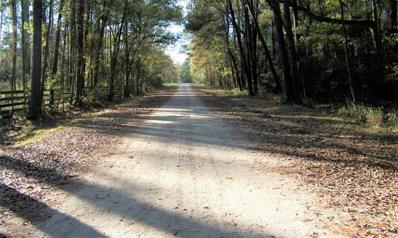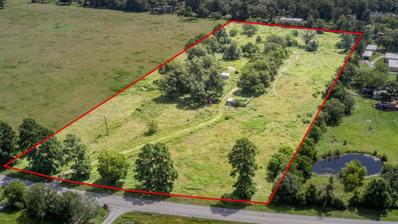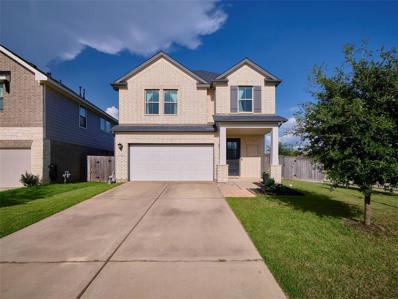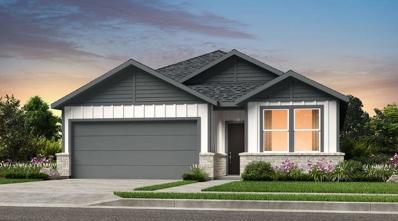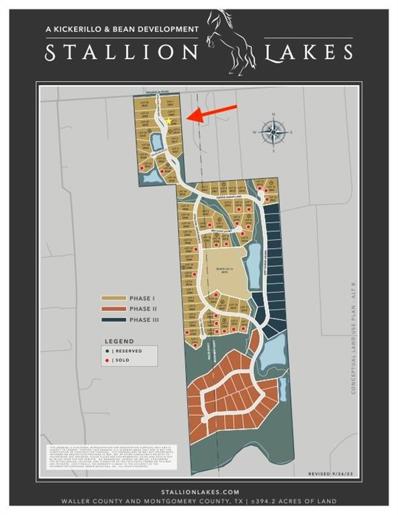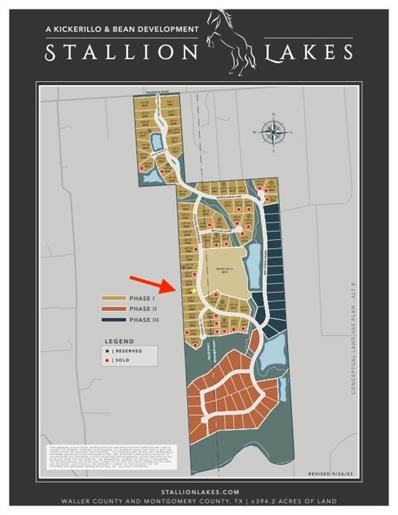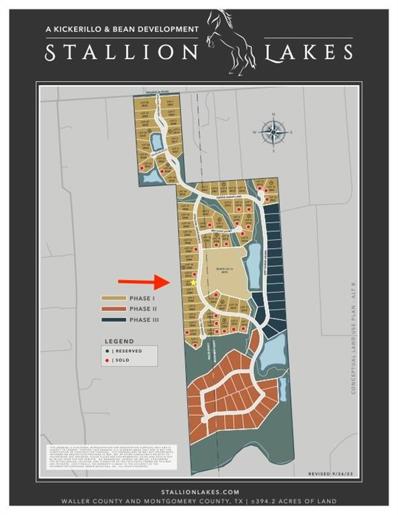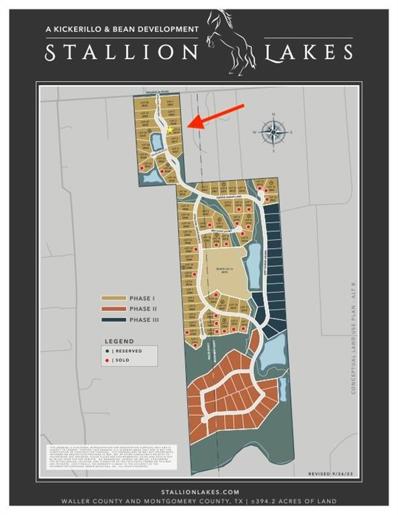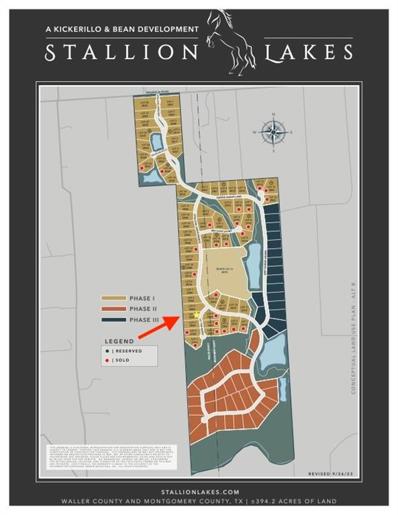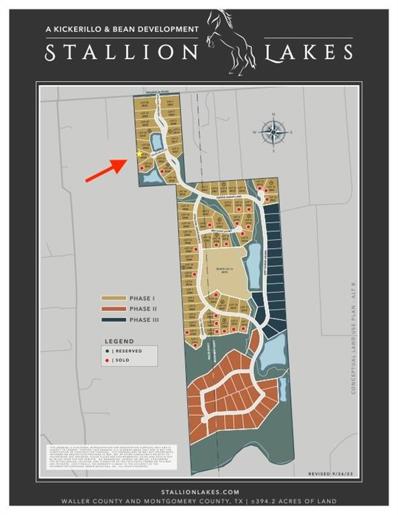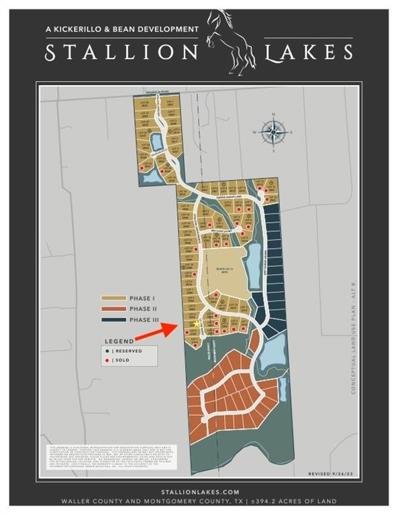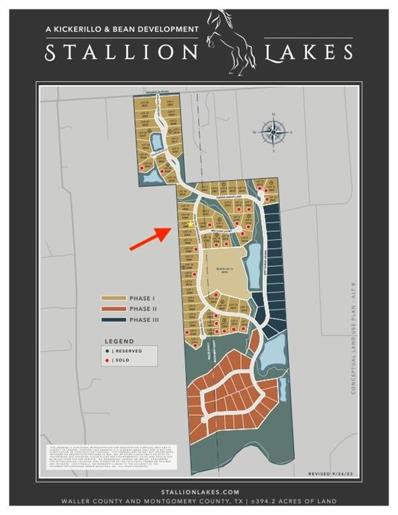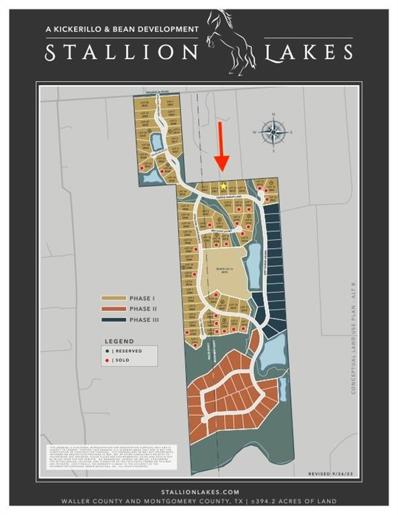Hockley TX Homes for Rent
- Type:
- Single Family
- Sq.Ft.:
- 2,894
- Status:
- Active
- Beds:
- 4
- Year built:
- 2024
- Baths:
- 3.10
- MLS#:
- 39798479
- Subdivision:
- Dellrose
ADDITIONAL INFORMATION
NEW! Village Builders Richmond Collection "Post Oak" Plan with Elevation "C" in Dellrose! The first floor of this two-story home shares an open layout between the kitchen, dining room and family room for entertaining easy and access to a covered patio for outdoor lounging. An owner's suite is just off the shared living space and features an en-suite bathroom and walk-in closet. A study is near the entry, ideal for a home office, and a secondary bedroom with a private bathroom, perfect for overnight guests. Upstairs are two secondary bedrooms and a multifunctional game room. **Estimated Completion, NOVEMBER 2024**
- Type:
- Single Family
- Sq.Ft.:
- 1,598
- Status:
- Active
- Beds:
- 4
- Lot size:
- 0.12 Acres
- Year built:
- 2021
- Baths:
- 2.00
- MLS#:
- 74544182
- Subdivision:
- Becker Meadows
ADDITIONAL INFORMATION
A great one-story home that is 1,598 square feet, this four-bedroom, two-bathroom house in Becker Meadows offers a spacious layout and an abundance of natural light throughout. The brick exterior, while the fenced backyard and patio create a private outdoor area. Inside, the neutral color palette and vinyl floors create a bright and airy atmosphere. The primary bedroom is large and the remaining three bedrooms provide ample space. The two bathrooms are thoughtfully designed, with the main bathroom offering a tub and separate shower. The home's open floor plan features a spacious living area allowing for a seamless flow. The bright lighting and large windows maximize the abundant natural light, creating a warm and inviting ambiance. The kitchen is equipped with ample storage space. The closets throughout the home ensures organization. Situated in the Waller ISD, this property is conveniently located near the highway, offering easy access to the surrounding area.
- Type:
- Single Family
- Sq.Ft.:
- 1,701
- Status:
- Active
- Beds:
- 3
- Lot size:
- 0.12 Acres
- Year built:
- 2021
- Baths:
- 2.00
- MLS#:
- 80493232
- Subdivision:
- Becker Meadows
ADDITIONAL INFORMATION
This well-constructed house offers approximately 1,731 square feet of living space. It features three bedrooms and two bathrooms, providing ample room for comfortable living. The property boasts a spacious exterior and an inviting and welcoming atmosphere. The entryway is spacious and filled with abundant natural light, leading to a layout that promotes an open, airy feel throughout the home. Vinyl flooring and modern, neutral color palette contribute to the home's sophisticated ambiance, while the spacious rooms and bright and create a sense of warmth and serenity. The kitchen, dining, and living areas are seamlessly integrated, offering an open-concept design that encourages seamless flow and functionality. The home's ample storage solutions and spacious backyard provide additional convenience and opportunities for outdoor enjoyment. This property in Becker Meadows is an ideal choice for those seeking a well-maintained, spacious, and inviting residence with a fenced backyard.
- Type:
- Single Family
- Sq.Ft.:
- 2,357
- Status:
- Active
- Beds:
- 4
- Year built:
- 2024
- Baths:
- 3.00
- MLS#:
- 97956794
- Subdivision:
- The Grand Prairie
ADDITIONAL INFORMATION
Ready for Move-in! Extended entry highlights 12-foot coffered ceiling. Home office with French doors set at entry. Dining area flows into open family room with a wood mantel fireplace and wall of windows. Open kitchen offers extra counter space, corner walk-in pantry and generous island with built-in seating space. Spacious primary suite. Double doors lead to primary bath with dual vanities, garden tub, separate glass-enclosed shower and two walk-in closets. Private guest suite with full bathroom and walk-in closet. All bedrooms include walk-in closets. Extended covered backyard patio. Mud room off two-car garage.
- Type:
- Single Family
- Sq.Ft.:
- 2,787
- Status:
- Active
- Beds:
- 5
- Lot size:
- 0.15 Acres
- Year built:
- 2023
- Baths:
- 3.10
- MLS#:
- 72898317
- Subdivision:
- Dellrose
ADDITIONAL INFORMATION
This 2023 almost new gorgeous 2-story Lennar Home is ready for you in the master-planned community of Dellrose. Thereâs room for everyone with 5 spacious bedrooms, 3.5 bathrooms, upstairs game room plus a downstairs home office. Beautiful open living spaces. Incredible kitchen boasts Quartz countertops, stainless steel appliances, gas cooktop and a large eat-at bar open to the family room. Luxurious primary retreat with an en-suite bathroom complete with a large vanity, separate shower, soaking tub and walk-in closet. Step outside to the private backyard with a covered patio. Amazing community amenities include a resort-style pool, clubhouse, splash pad, tennis courts and parks. Zoned to Waller ISD schools. Easy access to Hwy. 290 and Grand Parkway. Make your showing appointment today!
- Type:
- Single Family
- Sq.Ft.:
- 2,300
- Status:
- Active
- Beds:
- 4
- Lot size:
- 0.12 Acres
- Year built:
- 2021
- Baths:
- 2.10
- MLS#:
- 57472036
- Subdivision:
- Becker Meadows
ADDITIONAL INFORMATION
- Type:
- Single Family
- Sq.Ft.:
- 2,522
- Status:
- Active
- Beds:
- 4
- Lot size:
- 0.12 Acres
- Year built:
- 2022
- Baths:
- 3.10
- MLS#:
- 74517361
- Subdivision:
- Dellrose
ADDITIONAL INFORMATION
Welcome home to 31206 Balsam Hawk Lane in the highly sought after Dellrose community. You are going to love this 4 bedroom, 2 1/2 bath home. The living space is open and bright with windows looking out into the backyard, a beautiful center glass fireplace as the focal point of the room. The kitchen offers rich cabinets, beautiful granite countertops and coordinating backsplash, stainless steel appliances and spacious breakfast bar. You will feel like a chef in this kitchen. The generously sized owners retreat offers separate walk-in closet and private bath with a glass shower and soaking tub. The upstairs game room is guaranteed to become a family favorite. The three additional bedrooms are perfect sized and ensure everyone has their own space. Outside, the backyard space is ideal for backyard BBQs and outdoor gatherings. Enjoy all the amenities of Dellrose including the recreation center, the adventure park with splashpad and playground. Call today and schedule your private showing.
- Type:
- Land
- Sq.Ft.:
- n/a
- Status:
- Active
- Beds:
- n/a
- Lot size:
- 3.12 Acres
- Baths:
- MLS#:
- 56276711
- Subdivision:
- Timber Grove
ADDITIONAL INFORMATION
Are you ready to build your dream house!!!!! This property is an a perfect location and the gate is ready in place, central water and underground electricity. Don't mess the opportunity. B
- Type:
- Land
- Sq.Ft.:
- n/a
- Status:
- Active
- Beds:
- n/a
- Lot size:
- 1.96 Acres
- Baths:
- MLS#:
- 9457569
- Subdivision:
- Clear Creek Forest 8
ADDITIONAL INFORMATION
Deed restricted country neighborhood. Please have the buyer do due diligence with measurements, utilities, and deed restrictions. Refer to Waller CAD interactive map for more info or call me.
- Type:
- Single Family
- Sq.Ft.:
- 3,700
- Status:
- Active
- Beds:
- 5
- Year built:
- 2024
- Baths:
- 4.10
- MLS#:
- 81665430
- Subdivision:
- The Grand Prairie
ADDITIONAL INFORMATION
Westin Homes NEW Construction (Asher IX, Elevation A) CURRENTLY BEING BUILT. Two story. 5 bedrooms. 4.5 baths. Elegant double front door entry, Family room, informal dining room and study. Spacious island kitchen open to family room. Primary suite with large double walk-in closets and secondary bedroom on first floor. Three additional bedrooms, spacious game room and media room on second floor. Attached 3-car tandem garage. Hockley's newest master planned community, The Grand Prairie, is situated 36 miles northwest of downtown Houston and less than 3 miles from Highway 290. Many amenities are on the horizon including pools, parks, playgrounds, and pickleball. Stop by the Westin Homes sales office to learn more about The Grand Prairie!
- Type:
- Single Family
- Sq.Ft.:
- 1,512
- Status:
- Active
- Beds:
- 3
- Year built:
- 2024
- Baths:
- 2.00
- MLS#:
- 29230501
- Subdivision:
- Windrow
ADDITIONAL INFORMATION
LAKEFRONT 2024 built. INVESTOR ONLY call agent. TENANT OCCUPIED Beautiful & open floor plan. 3 bed 2 bath, & an Office/Study with the tasteful French double door. Low maintenance with luxury vinyl flooring throughout with carpet in the bedrooms only. Enjoy food prepping on the kitchen island. The kitchen is equipped with tall 42" cabinets, granite countertops, Whirlpool stainless steel appliances w/ 5-burner gas range, Convection oven & Air fryer mode - a Chef's Dream. a steamer dryer. The split floor plan has a secluded Owner's suite tucked away in the back & features dual vanities, a separate shower with ceramic tile surrounds & a tub, plus a large walk-in closet. The home also comes with covered patio, rear sod, four sides gutters & irrigation system. Enjoy fishing or a peaceful walk by the lake. The community has abundant amenities including pool, picnic area, playground, walking trails, horseshoe, basketball court, city park with splash pad in walking distance. YOU WILL LOVE IT.
- Type:
- Land
- Sq.Ft.:
- n/a
- Status:
- Active
- Beds:
- n/a
- Lot size:
- 1.68 Acres
- Baths:
- MLS#:
- 71679261
- Subdivision:
- Walnut Bend 1
ADDITIONAL INFORMATION
Nice track of land to build your new home. This are two wooded lots in the quiet Walnut Bend country subdivision. There are large oak trees, five boards wooden fence, no mobile homes allowed. The property lies in a flood zone.
$1,300,000
24904 Macedonia Road Hockley, TX 77447
- Type:
- Other
- Sq.Ft.:
- n/a
- Status:
- Active
- Beds:
- n/a
- Lot size:
- 10 Acres
- Baths:
- MLS#:
- 20782238
- Subdivision:
- None
ADDITIONAL INFORMATION
Donâ??t miss out on this unique chance to own a piece of paradise. 10 unrestricted acres in a highly desirable area close to Grand Pkwy & 290 and just 2 minutes from Houston Oaks Country Club. There is a perfect blend of mature trees & open pasture offering both beauty & versatility. The property also includes numerous pecan trees adding to its charm & potential. Electrical connections are on site as well as a well and septic system although their current conditions are unknown. Additionally three sheds provide ample storage. This property offers endless possibilities whether youâ??re looking to build your dream home, start a small farm or create a weekend retreat. The existing agricultural exemption adds significant value. 8 Acres are Ag exempt. Mobile home & pool have been removed from the property.
- Type:
- Single Family
- Sq.Ft.:
- 2,129
- Status:
- Active
- Beds:
- 3
- Lot size:
- 0.14 Acres
- Year built:
- 2019
- Baths:
- 2.10
- MLS#:
- 2011973
- Subdivision:
- Dellrose Sec 5
ADDITIONAL INFORMATION
ORIGINAL OWNERS! TRUE PRIDE OF OWNERSHIP. LOTS OF EXTRAS! Hurry out to see this fabulous home . This section of the community is nicely finished and offers an established feeling with out construction right next door. This lovely home is located on a nice corner lot, and is positioned nicely offering a great side yard and nice back yard. Step inside the front door and you will feel the pride in this wonderfully kept home. Light, bright and upgraded finishes are all there for you to enjoy. The open and flowing floor plan offers an expansive kitchen, with huge island, big open dining area, and both are open to the family room. The kitchen boast quartz counter tops, custom back splash, and black stainless appliances with fridge included. The primary bedroom is down with spacious en-suite bath, featuring double sinks, separate shower, soaking tub and big walk in closet. Game room, 2 more bedrooms and bath all upstairs. Home features solar panels and water softener, all of which are owned.
- Type:
- Land
- Sq.Ft.:
- n/a
- Status:
- Active
- Beds:
- n/a
- Lot size:
- 7.57 Acres
- Baths:
- MLS#:
- 66036858
- Subdivision:
- Glenwood Estates
ADDITIONAL INFORMATION
Come check out this 7.56 acres of beautiful, unrestricted land that includes electricity, water, 6 horse stalls, and 2 corrals. Partially cleared with lots of privacy as it is tucked away and located at the end of the street.
- Type:
- Single Family
- Sq.Ft.:
- 1,957
- Status:
- Active
- Beds:
- 4
- Year built:
- 2024
- Baths:
- 3.00
- MLS#:
- 66142454
- Subdivision:
- Redbud
ADDITIONAL INFORMATION
MLS#66142454 REPRESENTATIVE PHOTOS ADDED! Built by Taylor Morrison, November Completion - The Azalea, a spacious one-story home, offers plenty of room to grow with unique features that make it stand out. Abundant natural light fills the primary suite, highlighted by a bright wall of windows and a roomy walk-in closet. The primary suite conveniently connects to the expansive gathering room, with windows thoughtfully placed for optimal furniture arrangement. Designed with your needs in mind, this floor plan includes a laundry room and powder bath near the foyer, bedrooms that share a hall bath, and a final bedroom tucked away for added privacy. Structural options added include: Covered outdoor living.
- Type:
- Land
- Sq.Ft.:
- n/a
- Status:
- Active
- Beds:
- n/a
- Lot size:
- 1.68 Acres
- Baths:
- MLS#:
- 97129230
- Subdivision:
- Stallion Lakes
ADDITIONAL INFORMATION
Set behind impressive security gates, Stallion Lakes offers wooded, acreage homesites with a variety of elevations. Developed by Kickerillo & Bean, this is a custom home community with five renowned custom homes builders to choose from. Owners must begin home construction within 18 months of lot purchase. Homesite prices range from the 300â??s to the 600â??s. Amenities include fiber optic cable, natural gas, concrete streets, walking trails, and lakes. Low tax rate and no lot offered is in a floodplain. Proximity is close to The Clubs at Houston Oaks and Cypress shopping. Low tax rate. Other lots available with varying price ranges.
- Type:
- Land
- Sq.Ft.:
- n/a
- Status:
- Active
- Beds:
- n/a
- Lot size:
- 1.54 Acres
- Baths:
- MLS#:
- 3318213
- Subdivision:
- Stallion Lakes
ADDITIONAL INFORMATION
Set behind impressive security gates, Stallion Lakes offers wooded, acreage homesites with a variety of elevations. Developed by Kickerillo & Bean, this is a custom home community with five renowned custom homes builders to choose from. Owners must begin home construction within 18 months of lot purchase. Homesite prices range from the 300â??s to the 600â??s. Amenities include fiber optic cable, natural gas, concrete streets, walking trails, and lakes. Low tax rate and no lot offered is in a floodplain. Proximity is close to The Clubs at Houston Oaks and Cypress shopping. Low tax rate. Other lots available with varying price ranges. Sales office is just inside gate and open Saturday and Sunday 11 AM - 4 PM.
- Type:
- Land
- Sq.Ft.:
- n/a
- Status:
- Active
- Beds:
- n/a
- Lot size:
- 1.51 Acres
- Baths:
- MLS#:
- 90360283
- Subdivision:
- Stallion Lakes
ADDITIONAL INFORMATION
Set behind impressive security gates, Stallion Lakes offers wooded, acreage homesites with a variety of elevations. Developed by Kickerillo & Bean, this is a custom home community with five renowned custom homes builders to choose from. Owners must begin home construction within 18 months of lot purchase. Homesite prices range from the 300â??s to the 600â??s. Amenities include fiber optic cable, natural gas, concrete streets, walking trails, and lakes. Low tax rate and no lot offered is in a floodplain. Proximity is close to The Clubs at Houston Oaks and Cypress shopping. Low tax rate. Other lots available with varying price ranges. Sales office is just inside gate and open Saturday and Sunday 11 AM - 4 PM.
- Type:
- Land
- Sq.Ft.:
- n/a
- Status:
- Active
- Beds:
- n/a
- Lot size:
- 1.51 Acres
- Baths:
- MLS#:
- 88754838
- Subdivision:
- Stallion Lakes
ADDITIONAL INFORMATION
Set behind impressive security gates, Stallion Lakes offers wooded, acreage homesites with a variety of elevations. Developed by Kickerillo & Bean, this is a custom home community with five renowned custom homes builders to choose from. Owners must begin home construction within 18 months of lot purchase. Homesite prices range from the 300â??s to the 600â??s. Amenities include fiber optic cable, natural gas, concrete streets, walking trails, and lakes. Low tax rate and no lot offered is in a floodplain. Proximity is close to The Clubs at Houston Oaks and Cypress shopping. Low tax rate. Other lots available with varying price ranges.
- Type:
- Land
- Sq.Ft.:
- n/a
- Status:
- Active
- Beds:
- n/a
- Lot size:
- 1.61 Acres
- Baths:
- MLS#:
- 60926370
- Subdivision:
- Stallion Lakes
ADDITIONAL INFORMATION
Set behind impressive security gates, Stallion Lakes offers wooded, acreage homesites with a variety of elevations. Developed by Kickerillo & Bean, this is a custom home community with five renowned custom homes builders to choose from. Owners must begin home construction within 18 months of lot purchase. Homesite prices range from the 300â??s to the 600â??s. Amenities include fiber optic cable, natural gas, concrete streets, walking trails, and lakes. Low tax rate and no lot offered is in a floodplain. Proximity is close to The Clubs at Houston Oaks and Cypress shopping. Low tax rate. Other lots available with varying price ranges.
- Type:
- Land
- Sq.Ft.:
- n/a
- Status:
- Active
- Beds:
- n/a
- Lot size:
- 1.57 Acres
- Baths:
- MLS#:
- 58097697
- Subdivision:
- Stallion Lakes
ADDITIONAL INFORMATION
Set behind impressive security gates, Stallion Lakes offers wooded, acreage homesites with a variety of elevations. Developed by Kickerillo & Bean, this is a custom home community with five renowned custom homes builders to choose from. Owners must begin home construction within 18 months of lot purchase. Homesite prices range from the 300â??s to the 600â??s. Amenities include fiber optic cable, natural gas, concrete streets, walking trails, and lakes. Low tax rate and no lot offered is in a floodplain. Proximity is close to The Clubs at Houston Oaks and Cypress shopping. Low tax rate. Other lots available with varying price ranges. Sales office is just inside gate and open Saturday and Sunday 11 AM - 4 PM.
- Type:
- Land
- Sq.Ft.:
- n/a
- Status:
- Active
- Beds:
- n/a
- Lot size:
- 1.57 Acres
- Baths:
- MLS#:
- 29850093
- Subdivision:
- Stallion Lakes
ADDITIONAL INFORMATION
Set behind impressive security gates, Stallion Lakes offers wooded, acreage homesites with a variety of elevations. Developed by Kickerillo & Bean, this is a custom home community with five renowned custom homes builders to choose from. Owners must begin home construction within 18 months of lot purchase. Homesite prices range from the 300â??s to the 600â??s. Amenities include fiber optic cable, natural gas, concrete streets, walking trails, and lakes. Low tax rate and no lot offered is in a floodplain. Proximity is close to The Clubs at Houston Oaks and Cypress shopping. Low tax rate. Other lots available with varying price ranges. Sales office is just inside gate and open Saturday and Sunday 11 AM - 4 PM.
- Type:
- Land
- Sq.Ft.:
- n/a
- Status:
- Active
- Beds:
- n/a
- Lot size:
- 1.6 Acres
- Baths:
- MLS#:
- 17274902
- Subdivision:
- Stallion Lakes
ADDITIONAL INFORMATION
Set behind impressive security gates, Stallion Lakes offers wooded, acreage homesites with a variety of elevations. Developed by Kickerillo & Bean, this is a custom home community with five renowned custom homes builders to choose from. Owners must begin home construction within 18 months of lot purchase. Homesite prices range from the 300â??s to the 600â??s. Amenities include fiber optic cable, natural gas, concrete streets, walking trails, and lakes. Low tax rate and no lot offered is in a floodplain. Proximity is close to The Clubs at Houston Oaks and Cypress shopping. Low tax rate with no MUD Tax. Other lots available with varying price ranges.
- Type:
- Land
- Sq.Ft.:
- n/a
- Status:
- Active
- Beds:
- n/a
- Lot size:
- 1.56 Acres
- Baths:
- MLS#:
- 16836677
- Subdivision:
- Stallion Lakes
ADDITIONAL INFORMATION
Set behind impressive security gates, Stallion Lakes offers wooded, acreage homesites with a variety of elevations. Developed by Kickerillo & Bean, this is a custom home community with five renowned custom homes builders to choose from. Owners must begin home construction within 18 months of lot purchase. Homesite prices range from the 300â??s to the 600â??s. Amenities include fiber optic cable, natural gas, concrete streets, walking trails, and lakes. Low tax rate and no lot offered is in a floodplain. Proximity is close to The Clubs at Houston Oaks and Cypress shopping. Low tax rate. Other lots available with varying price ranges. Sales office is just inside gate and open Saturday and Sunday 11 AM - 4 PM.
| Copyright © 2024, Houston Realtors Information Service, Inc. All information provided is deemed reliable but is not guaranteed and should be independently verified. IDX information is provided exclusively for consumers' personal, non-commercial use, that it may not be used for any purpose other than to identify prospective properties consumers may be interested in purchasing. |
Hockley Real Estate
The median home value in Hockley, TX is $308,100. This is higher than the county median home value of $268,200. The national median home value is $338,100. The average price of homes sold in Hockley, TX is $308,100. Approximately 82.54% of Hockley homes are owned, compared to 12.22% rented, while 5.24% are vacant. Hockley real estate listings include condos, townhomes, and single family homes for sale. Commercial properties are also available. If you see a property you’re interested in, contact a Hockley real estate agent to arrange a tour today!
Hockley, Texas has a population of 15,246. Hockley is more family-centric than the surrounding county with 40.56% of the households containing married families with children. The county average for households married with children is 34.48%.
The median household income in Hockley, Texas is $82,352. The median household income for the surrounding county is $65,788 compared to the national median of $69,021. The median age of people living in Hockley is 34.2 years.
Hockley Weather
The average high temperature in July is 93.7 degrees, with an average low temperature in January of 39.3 degrees. The average rainfall is approximately 48.7 inches per year, with 0 inches of snow per year.
