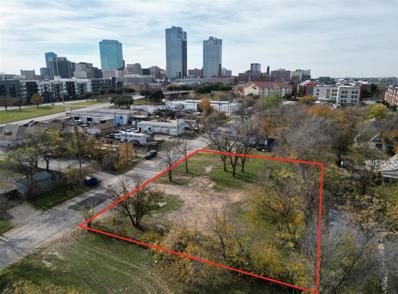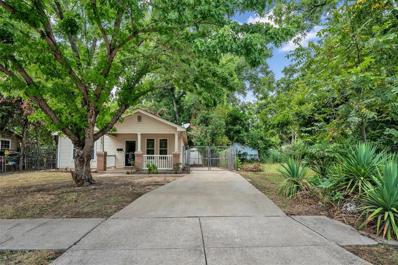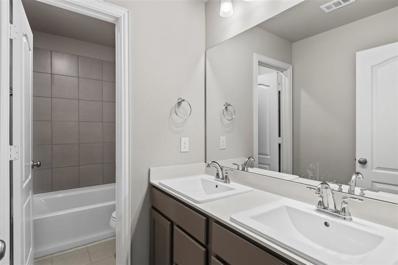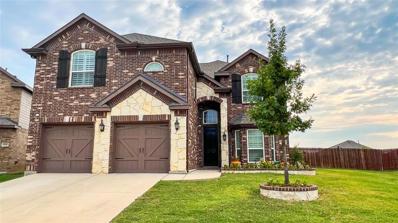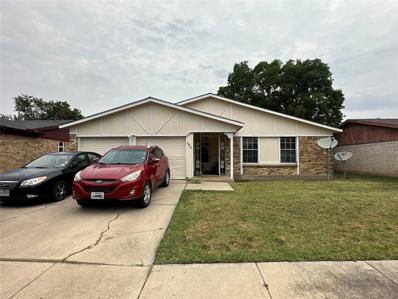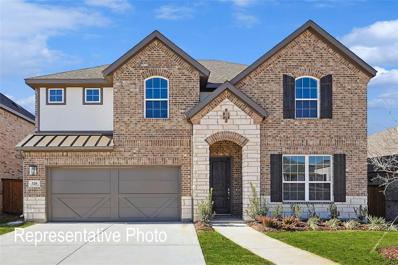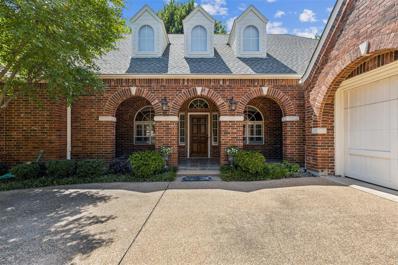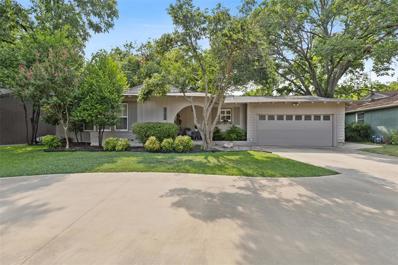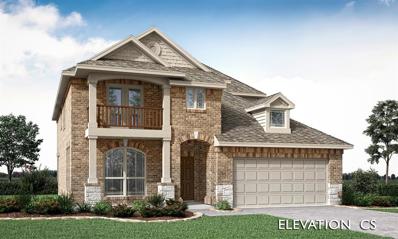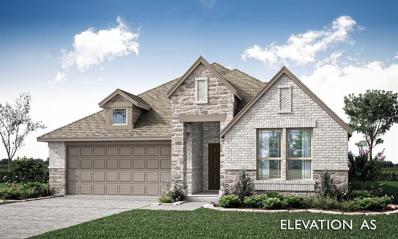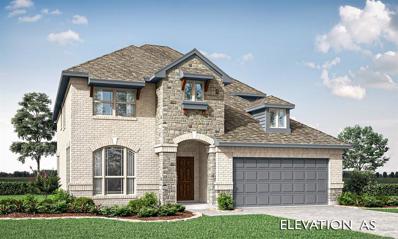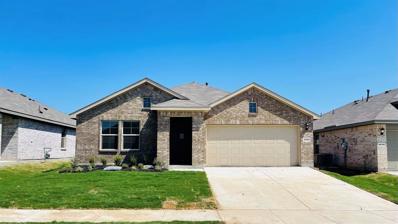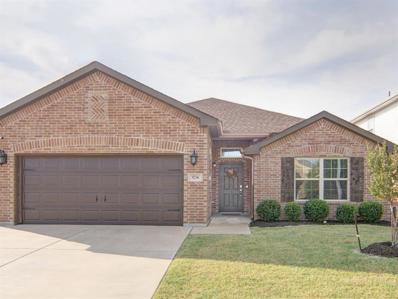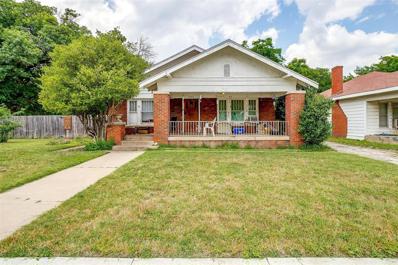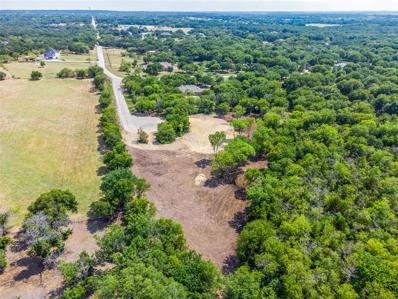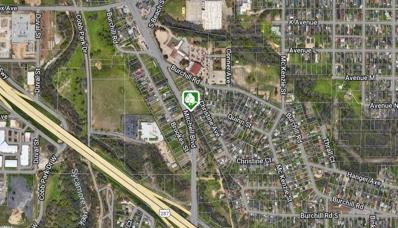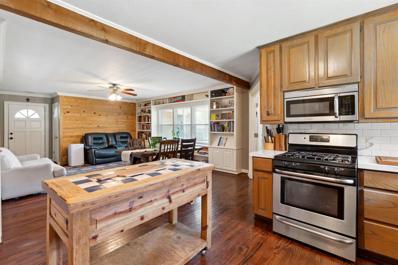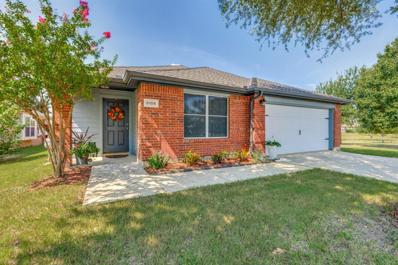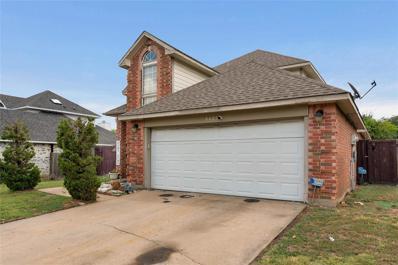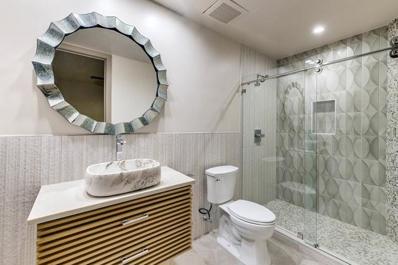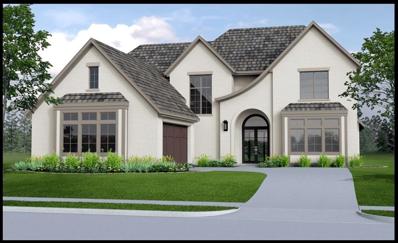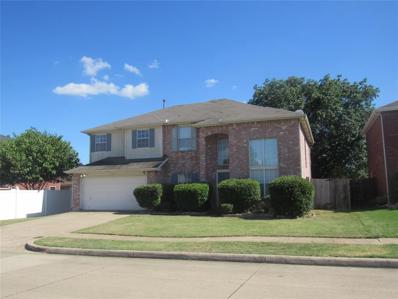Fort Worth TX Homes for Rent
- Type:
- Land
- Sq.Ft.:
- n/a
- Status:
- Active
- Beds:
- n/a
- Lot size:
- 0.23 Acres
- Baths:
- MLS#:
- 20683190
- Subdivision:
- Fort Worth Original Town
ADDITIONAL INFORMATION
Currently Zoned âDâ High Density Multifamily with the city of Fort Worth. Easy access to 35w, Hwy 121 & I-30. Extremely Close to downtown and the stockyards. Two lots 1205 & 1211 E Bluff to be sold together for 10000sqft or .22 Acres! (1205 has approx. 4000 sq ft 1211 has approx. 6000 sq ft.) Survey available.
- Type:
- Single Family
- Sq.Ft.:
- 1,092
- Status:
- Active
- Beds:
- 3
- Lot size:
- 0.12 Acres
- Year built:
- 2004
- Baths:
- 1.00
- MLS#:
- 20665331
- Subdivision:
- Greenway Place Add
ADDITIONAL INFORMATION
This cozy 3-bedroom, 1-bath gem in Fort Worth, TX, features an inviting open-concept design. The seamless flow between the living, dining, and kitchen areas creates a spacious feel, perfect for relaxation and entertaining. With ample space for family, guests, or a home office, the three bedrooms offer versatility and comfort. Ideally located near schools, shopping centers, and dining options, this home offers the best of Fort Worth living. The modern kitchen boasts updated appliances and plenty of counter space, making meal prep a breeze. A spacious yard provides an ideal setting for outdoor activities and gatherings. Additionally, proximity to major highways ensures easy commuting and travel. Donât miss out on this charming home. Schedule a viewing today and experience the perfect blend of comfort and convenience!
- Type:
- Single Family
- Sq.Ft.:
- 2,737
- Status:
- Active
- Beds:
- 4
- Lot size:
- 0.2 Acres
- Year built:
- 2024
- Baths:
- 4.00
- MLS#:
- 20683079
- Subdivision:
- Walsh
ADDITIONAL INFORMATION
Home office with French doors set at entry with 12-foot ceiling. Game room with French doors off extended entry. Family room with a wood mantel fireplace and wall of windows opens to kitchen and dining area. Kitchen features walk-in pantry, 5-burner gas cooktop and generous island with built-in seating space. Primary suite includes bedroom with wall of windows. Double doors lead to primary bath with dual vanities, garden tub, separate glass-enclosed shower and oversized walk-in closet. A guest suite with private bath adds to this four-bedroom home. Extended covered backyard patio. Two-car garage.
- Type:
- Townhouse
- Sq.Ft.:
- 1,661
- Status:
- Active
- Beds:
- 3
- Lot size:
- 0.04 Acres
- Year built:
- 2024
- Baths:
- 3.00
- MLS#:
- 20683075
- Subdivision:
- Mockingbird Estates Townhomes
ADDITIONAL INFORMATION
MLS# 20683075 - Built by HistoryMaker Homes - Ready Now! ~ Beautiful Townhome in Mockingbird Estates! It gives you the freedom of home ownership with low maintenance living. This townhome features 9 foot ceiling throughout the first floor, you are are greeted with a cozy open floor plan, kitchen peninsula with undermounted sinks, Macabo Gray Quartz counter tops, Maple White Cabinet in the entire home, 42 inch Upper cabinets in the kitchen with its own castle cabinet, first floor features a Luxury Wood Plank Vinyl, Spacious Primary Bedroom, 90 inch Vanity with two square sinks, Walk in Closet and ample secondary bedrooms.
- Type:
- Single Family
- Sq.Ft.:
- 3,236
- Status:
- Active
- Beds:
- 6
- Lot size:
- 0.26 Acres
- Year built:
- 2018
- Baths:
- 4.00
- MLS#:
- 20681144
- Subdivision:
- Presidio West
ADDITIONAL INFORMATION
Enjoy breathtaking sunset views every evening from your private sanctuary. Donât miss the opportunity to experience luxury living at its finest. Check out this amazing 2-story, 5-Bed, 1 office, 4 bath home in the sought-after Presidio West neighborhood. Known for its top-rated NWISD schools and being close to Alliance and Presidio shopping centers, this home has a spacious layout with high ceilings and plenty of natural light thanks to the upgraded wood plantation shutters. You'll love the elegant tile and hardwood floors that give it a stylish touch. The gourmet kitchen is perfect for cooking and entertaining, with modern appliances, granite countertops, and lots of storage. Step outside to your backyard oasis, complete with a sparkling pool, heated hot tub, and a charming pergola surrounded by beautiful gardens. Aprilair filter component system upgrade, only need to change filters annually. Schedule your showing today!
- Type:
- Single Family
- Sq.Ft.:
- 1,391
- Status:
- Active
- Beds:
- 3
- Lot size:
- 0.17 Acres
- Year built:
- 1978
- Baths:
- 2.00
- MLS#:
- 20682630
- Subdivision:
- Parkside East
ADDITIONAL INFORMATION
Great opportunity to own an income producing property! Tenant occupied until June 2025. This is great 3 bed 2 bath brick home close to Lake Arlington.
- Type:
- Single Family
- Sq.Ft.:
- 2,636
- Status:
- Active
- Beds:
- 4
- Lot size:
- 0.13 Acres
- Year built:
- 2024
- Baths:
- 3.00
- MLS#:
- 20611757
- Subdivision:
- Mockingbird Estates
ADDITIONAL INFORMATION
This spacious Brightland Homes Magnolia floor plan gives 2,636sqft of usable square footage a whole new meaning! The spacious kitchen includes a center island with double sink, overlooking the great room and casual dining area, with access to the covered patio and backyard. A front bedroom with a private full bath makes an ideal guest suite or the perfect home office. The owner's suite is nestled at the back of the main level, boasting an enormous walk-in closet and beautiful windows overlooking the backyard. Upstairs, you have additional storage, two bedrooms and a full bath are located just steps from a large game room and media room. Enjoy everything Fort Worth has to offer when you live in Mockingbird Estates, a new home community with a country feel thatâs only 10 minutes away from downtown Fort Worth. Ideally located one mile east of I-820 and three miles from I-30, youâll have access to all the exciting things this area has to offer.
- Type:
- Single Family
- Sq.Ft.:
- 3,658
- Status:
- Active
- Beds:
- 3
- Lot size:
- 0.28 Acres
- Year built:
- 2000
- Baths:
- 3.00
- MLS#:
- 20681662
- Subdivision:
- Stonegate Add
ADDITIONAL INFORMATION
Single story traditional home nestled in the guard gated Stonegate community. 2704 Heritage Hills Drive is on a cul-de-sac in a serene setting with mature trees. The beautiful patio is private and easy to maintain. Highlights include wood floors, plantation shutters and a flexible floorplan. The kitchen, at the center of the home, offers ample counter space, walk-in pantry and a large island. Enjoy the convenience of 4 living areas providing comfort for the whole family. Formal living overlooks the sunroom and is open to the dining room. The library is private with a fireplace and gorgeous built-ins. The primary suite has a wall of windows, another fireplace for cool mornings and an ensuite bath with dual vanities and two oversized closets. Secondary bedrooms are split and sit on the other side of the home connected by a jack and jill bath. Bonus air conditioned and heated room off of garage (not counted in square footage) great for a workroom or storage area measuring 12 x 9.
- Type:
- Single Family
- Sq.Ft.:
- 1,631
- Status:
- Active
- Beds:
- 3
- Lot size:
- 0.4 Acres
- Year built:
- 1949
- Baths:
- 2.00
- MLS#:
- 20681409
- Subdivision:
- Westcliff Add
ADDITIONAL INFORMATION
Welcome to 3916 Trail Lake Drive! This renovated bungalow presents the perfect blend of modern updates with 1940âs charm in the heart of Westcliff. Situated less than one mile from the TCU campus, the floor plan offers two living areas and two dining spaces, ideal for entertaining and everyday living. Recent updates include new windows, plantation shutters, new hardwood floors, newer stainless steel appliances, updated bathrooms, freshly painted interior + exterior and newly installed HVAC unit and new roof. Expansive grounds offer large patio, privacy fence, large green space, attached 2-car garage plus circle drive offers addâl parking.
- Type:
- Single Family
- Sq.Ft.:
- 2,127
- Status:
- Active
- Beds:
- 4
- Lot size:
- 0.23 Acres
- Year built:
- 2006
- Baths:
- 3.00
- MLS#:
- 20682300
- Subdivision:
- Innisbrook Place
ADDITIONAL INFORMATION
Welcome to this exceptional 4-bedroom, 2.5-bath home in Innisbrook Place, ideally located close to the community pool and backing to a serene canal. The versatile front bedroom can easily serve as a bright office space. Entertain guests in the formal dining room, and enjoy the bright, open kitchen featuring stainless steel appliances and ample counter space. The large living area provides a perfect gathering space for family and friends. Retreat to the private primary bedroom with a spacious ensuite bathroom for your relaxation. Additional highlights include a roof just 3 years old, a brand-new HVAC system installed in 2023, and soaring tall ceilings throughout. This home offers a blend of comfort and convenience in a picturesque setting. Donât miss out on this beautiful property!
- Type:
- Single Family
- Sq.Ft.:
- 1,366
- Status:
- Active
- Beds:
- 3
- Lot size:
- 0.12 Acres
- Year built:
- 1924
- Baths:
- 2.00
- MLS#:
- 20676337
- Subdivision:
- Eggleston Add
ADDITIONAL INFORMATION
Welcome to a beautifully updated 3-bedroom, 1-and-a-half-bathroom home located in the historic and vibrant neighborhood of Fort Worth. This delightful residence combines modern amenities with classic charm, offering the perfect blend of comfort and style. Updated kitchen showcases new custom granite quartz countertops! Minutes from Sundance Square in downtown Fort Worth, Historic Stockyards, dining areas and the medical district.
- Type:
- Single Family
- Sq.Ft.:
- 3,261
- Status:
- Active
- Beds:
- 5
- Lot size:
- 0.16 Acres
- Year built:
- 2024
- Baths:
- 4.00
- MLS#:
- 20682355
- Subdivision:
- Copper Creek
ADDITIONAL INFORMATION
NEW! NEVER LIVED IN. Est Completion Nov 2024! Explore Bloomfield's Dewberry III plan, showcasing a striking brick and stone-accented exterior complete with a balcony, 2-car garage, and an elegant 8' front door alongside fresh landscaping. This home offers 5 spacious bedrooms and 3.5 baths. Step inside to a bright foyer with Glass French Doors leading to a Study, and ascend the staircase to the Game Room with a Tech center. Enjoy wood-look tile flooring, abundant windows, and a stone-to-ceiling fireplace with Cedar mantel for cozy evenings. The Deluxe Kitchen boasts a massive island, stunning granite countertops, gas cooking on built-in SS appliances, and a Texas-sized pantry. Outside, the backyard is a canvas for your personal oasis with an Extended Covered Patio and Gas stub for grilling! Window coverings & seating. Nestled on an Interior, Greenbelt lot in a community with amenities like pool, basketball courts & more. Contact us or visit our model home in Copper Creek to learn more!
- Type:
- Single Family
- Sq.Ft.:
- 2,103
- Status:
- Active
- Beds:
- 4
- Lot size:
- 0.14 Acres
- Year built:
- 2024
- Baths:
- 3.00
- MLS#:
- 20682331
- Subdivision:
- Copper Creek
ADDITIONAL INFORMATION
NEVER LIVED IN! NEW! Available November 2024! Introducing the Jasmine floor plan by Bloomfield Homes, a delightful single-story designed for both comfort and elegance. Featuring 4 bedrooms, 3 full baths, and oversized 2.5-car garage, this home is located on interior lot within a vibrant community offering excellent amenities. Outside, the blend of brick & stone, custom 8' front door, new landscaping, and fully bricked covered porch create a welcoming facade. Inside, wood-look tile flooring guides you to the open Deluxe Kitchen and spacious Family Room with stone-to-ceiling fireplace. The kitchen boasts custom cabinets, built-in SS appliances, Granite countertops, and large island perfect for gatherings. Owner's Suite features a shower, dual sinks, and a generously sized closet. Additional features include a convenient laundry room off the garage, a gas stub at the covered rear patio, gutters, window coverings, and a tankless water heater. Come explore Bloomfield at Copper Creek today!
- Type:
- Single Family
- Sq.Ft.:
- 3,269
- Status:
- Active
- Beds:
- 5
- Lot size:
- 0.13 Acres
- Year built:
- 2024
- Baths:
- 4.00
- MLS#:
- 20682298
- Subdivision:
- Copper Creek
ADDITIONAL INFORMATION
NEW! NEVER LIVED IN. Discover Bloomfield's Dewberry III, a 2-story haven boasting 5 bedrooms, 3.5 baths, and a 2-car garage. The exterior charms with a fully bricked Covered Porch, stone accents, and upgraded 8' Front Door. Inside, a welcoming foyer leads to a Study through Glass French Doors, while a staircase ascends to the Game Room. First floor is adorned with Engineered hardwood floors, expansive windows, and striking stone-to-ceiling fireplace at Family Room. Deluxe Kitchen showcases a sprawling island, exquisite granite countertops, pot & pan drawers, and built-in SS appliances with gas cooking, complemented by the largest pantry! Retreat to the Primary Suite with its generous walk-in closet and a luxurious 5-piece ensuite bath. Step outside to the Covered Patio with a Gas stub for outdoor entertaining! Additional highlights include a mud room, window coverings, gutters, and energy-efficient features throughout. Explore Bloomfield in Copper Creek today for your dream home!
- Type:
- Single Family
- Sq.Ft.:
- 1,836
- Status:
- Active
- Beds:
- 4
- Lot size:
- 0.13 Acres
- Year built:
- 2024
- Baths:
- 2.00
- MLS#:
- 20681295
- Subdivision:
- Sunnycreek
ADDITIONAL INFORMATION
Complete and Move-in Ready! Beautiful New D.R. Horton Home in the New Sunnycreek Community located in the heart of South Fort Worth and Crowley ISD! Newly designed Homes to suit the needs of the most discerning Buyer. Fabulous Single Story 4 Bedroom Texas Cali Floorplan-Elevation C, Ready Now! Modern open concept with large Chef's Kitchen, Granite Countertops, seating Island, stainless steel Appliances, gas Range and Walk in Pantry. Bright Dining area, spacious Living and luxurious main Bedroom with a 5 foot over sized shower and walk-in Closet. Cultured marble vanities in both full bathrooms, Extended tiled Entry, Hall and Wet areas plus Home is Connected Smart Home Technology. Covered back Patio, 6 foot privacy fenced Backyard, Landscaping Package with full sod and Full Sprinkler System and more! Nestled conveniently within minutes of both I-35, Chisholm Trail Pkwy, Chisholm Trail Park, Walking Trails, numerous Shops, Restaurants and more!
- Type:
- Single Family
- Sq.Ft.:
- 1,861
- Status:
- Active
- Beds:
- 3
- Lot size:
- 0.12 Acres
- Year built:
- 2017
- Baths:
- 2.00
- MLS#:
- 20682075
- Subdivision:
- Glen Mills Village
ADDITIONAL INFORMATION
What a cute house this is! This three bedroom, two bath home has been so taken care of, so loved and so perfect for those just starting out. The yard is well kept and not high on maintenance. The two secondary bedrooms are a great size for little ones and the master bedroom is split with lots of room for a kind size bed. Master bath has a nice, big soaking tub and separate shower and large walk-in closet. The kitchen is spacious and clean with granite counter tops and stainless appliances and a HUGE walk-in pantry. The living room is very large and open with plenty of room for babies to crawl around. The back yard is the perfect size for kids and dogs and you don't have to kill yourself to maintain it. It's great for those that travel a lot or work long hours. Turn key. Wonderful condition. Perfect for YOU!
- Type:
- Single Family
- Sq.Ft.:
- 2,187
- Status:
- Active
- Beds:
- 3
- Lot size:
- 0.16 Acres
- Year built:
- 1927
- Baths:
- 2.00
- MLS#:
- 20681854
- Subdivision:
- Sycamore Heights
ADDITIONAL INFORMATION
Great home with lots of square footage. Needs updating and work. Tenant is occupying so we will need 24 hour notice to show.
- Type:
- Land
- Sq.Ft.:
- n/a
- Status:
- Active
- Beds:
- n/a
- Lot size:
- 2.51 Acres
- Baths:
- MLS#:
- 20681344
- Subdivision:
- Salgado Add
ADDITIONAL INFORMATION
Nestled in a serene enclave of Rendon, Texas. Surrounded by lush trees and accessed via an exclusive recently installed Tarrant County Road and cul-de-sac, this expansive property boasts strategic enhancements & offers a unique opportunity for diverse development. 4 feet of fill added to mitigate its position in a 100-year flood plain, the land is primed for a variety of ventures. Currently zoned commercial but can be used as private residence as well. Located outside city limits, the property presents limitless potential for creative projects. Electrical utilities are conveniently accessible, and the lot has been meticulously graded, streamlining the path to construction. While the property exudes residential charm, its commercial zoning opens doors to expansive possibilities.
- Type:
- Land
- Sq.Ft.:
- n/a
- Status:
- Active
- Beds:
- n/a
- Lot size:
- 0.03 Acres
- Baths:
- MLS#:
- 20680933
- Subdivision:
- Alex T Thompson, Survey
ADDITIONAL INFORMATION
Residential Lot. Information provided deemed reliable but not guaranteed, buyer and buyers agent will need to complete their own due diligence.
- Type:
- Single Family
- Sq.Ft.:
- 1,353
- Status:
- Active
- Beds:
- 3
- Lot size:
- 0.22 Acres
- Year built:
- 1956
- Baths:
- 2.00
- MLS#:
- 20681567
- Subdivision:
- South Hills Add
ADDITIONAL INFORMATION
3200 Westfield Avenue is a cozy mid-century home features three bedrooms and two bathrooms, making it a great fit for families. Inside, you'll find 1,353 square feet of comfortable living space, including a spacious living room and a well-sized kitchen. The big 9,375 square foot yard is perfect for outdoor fun, whether youâre into gardening or just relaxing outside. The property also includes a garage and a driveway with plenty of parking space. Inside, the home has charming details like original hardwood floors and built-in shelving. The bedrooms are roomy and there's additional storage space throughout. Located close to South Hills Elementary and South Hills High School, it's convenient for school runs. Plus, being in Fort Worth means you're near all the city's great cultural spots, parks, and recreational activities.
- Type:
- Single Family
- Sq.Ft.:
- 2,111
- Status:
- Active
- Beds:
- 4
- Year built:
- 2003
- Baths:
- 2.00
- MLS#:
- 20680396
- Subdivision:
- Villages Of Woodlands
ADDITIONAL INFORMATION
Enjoy the rewards of homeownership! Relax on your patio under the pergola looking over 2 ponds, walking trails. More fun at the community center & parks. Inside is a barely lived-in open living area, 4BR split for max privacy, stainless appliances, a newish oven with a convection oven, Newish look-like wood floors, a kitchen granite window seat, granite counters, hunter ceiling fans with remote control lighting, built in door blinds at the back door, recently installed new lighting fixtures, sprinkler system, modern mirror frames in each bathroom. Outside check out the wrought iron fence, recently installed roof and gutters. Buyers & buyer agents must independently verify all room dimensions, affiliated schools and other information presented on the MLS. While the listing has been prepared with the upmost care and accuracy. Due diligence is required to validate.
- Type:
- Single Family
- Sq.Ft.:
- 1,638
- Status:
- Active
- Beds:
- 4
- Lot size:
- 0.11 Acres
- Year built:
- 1987
- Baths:
- 3.00
- MLS#:
- 20676010
- Subdivision:
- Southgate Add
ADDITIONAL INFORMATION
Ready to sell this staycation-like home with pool 4 bedrooms with soaring ceilings tile floors and outdoor arbor to wile away the summer days.
- Type:
- Condo
- Sq.Ft.:
- 1,263
- Status:
- Active
- Beds:
- 2
- Lot size:
- 10.68 Acres
- Year built:
- 1928
- Baths:
- 2.00
- MLS#:
- 20677244
- Subdivision:
- One Montgomery Plaza Residence Condo
ADDITIONAL INFORMATION
A ONE OF A KIND Condo. Total redo including a new HVAC system, All New Kitchen Aid Appliances. Both bathrooms are totally redesigned - glass shower door, luxury tile, floors and hardware. Kitchen is renovated with new paint, Beautiful Granite counter tops to match new cabinets. New paint in the home, plus high end features makes this the best unit of it's size in One Montgomery Plaza. The location on 7th street gives the advantage of being in walking distance to grocery stores, shopping, coffee, restaurants, Pilates, a park, and just about anything you want to do. Beauty at it's best Come SEE - you will be amazed
$1,598,000
9632 Latour Lane Fort Worth, TX 76126
- Type:
- Single Family
- Sq.Ft.:
- 4,422
- Status:
- Active
- Beds:
- 4
- Lot size:
- 0.25 Acres
- Year built:
- 2024
- Baths:
- 5.00
- MLS#:
- 20679680
- Subdivision:
- Montrachet
ADDITIONAL INFORMATION
Custom built by M The Builders in Fort Worth's premier neighborhood of Montrachet, featuring over 50 acres of green space with hiking and biking trails, gated and guarded entry, 24 hour security, community pool and amenity center. Versatile floorplan with 4 bedrooms, prep kitchen, up to 4 living areas including an upstairs game room and a separate study. Flex room on 1st floor works as a large bedroom with a full bath. The kitchen is open to a spacious Family room which has a 16' sliding glass door access to outdoor living. The front study closes off for privacy when working from home, making the perfect Zoom rm . Energy features include full encapsulation foam insulation. Private Schools - All Saints' Episcopal is less than 2 miles away and visible from the neighborhood. FW Country Day, Southwest Christian, and Trinity Valley all less than 9 miles away. Certified Master Builder.
- Type:
- Single Family
- Sq.Ft.:
- 2,296
- Status:
- Active
- Beds:
- 4
- Lot size:
- 0.13 Acres
- Year built:
- 1994
- Baths:
- 3.00
- MLS#:
- 20680063
- Subdivision:
- Hulen Meadow Add
ADDITIONAL INFORMATION
Beautiful 2 story home, featuring 4 bedrooms, 2 bathrooms located in a well-established and desirable neighborhood with no HOA. This home is close to schools, parks, and local amenities, making it an ideal choice for anyone seeking a peaceful suburban lifestyle. Don't miss the opportunity to make this house your home sweet home. The backyard provides a generous outdoor space for hosting gatherings or simply unwinding. All bedrooms upstairs are perfect for your growing family. Property sold as is!

The data relating to real estate for sale on this web site comes in part from the Broker Reciprocity Program of the NTREIS Multiple Listing Service. Real estate listings held by brokerage firms other than this broker are marked with the Broker Reciprocity logo and detailed information about them includes the name of the listing brokers. ©2024 North Texas Real Estate Information Systems
Fort Worth Real Estate
The median home value in Fort Worth, TX is $306,700. This is lower than the county median home value of $310,500. The national median home value is $338,100. The average price of homes sold in Fort Worth, TX is $306,700. Approximately 51.91% of Fort Worth homes are owned, compared to 39.64% rented, while 8.45% are vacant. Fort Worth real estate listings include condos, townhomes, and single family homes for sale. Commercial properties are also available. If you see a property you’re interested in, contact a Fort Worth real estate agent to arrange a tour today!
Fort Worth, Texas has a population of 908,469. Fort Worth is more family-centric than the surrounding county with 35.9% of the households containing married families with children. The county average for households married with children is 34.97%.
The median household income in Fort Worth, Texas is $67,927. The median household income for the surrounding county is $73,545 compared to the national median of $69,021. The median age of people living in Fort Worth is 33 years.
Fort Worth Weather
The average high temperature in July is 95.6 degrees, with an average low temperature in January of 34.9 degrees. The average rainfall is approximately 36.7 inches per year, with 1.3 inches of snow per year.
