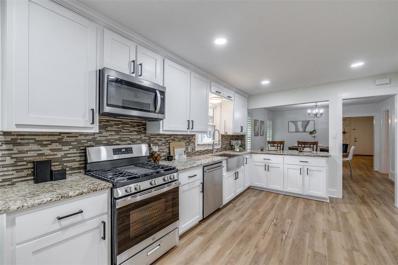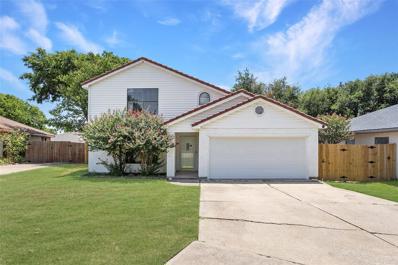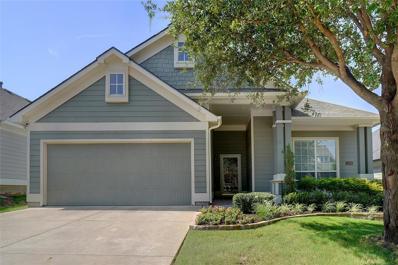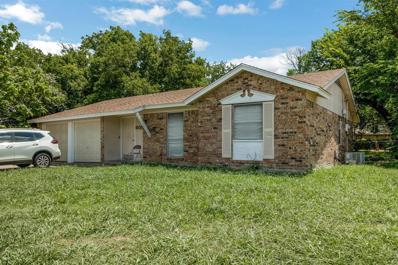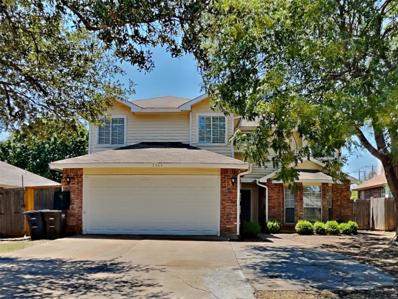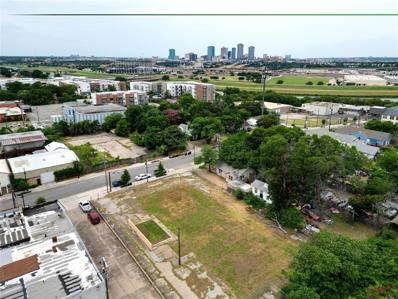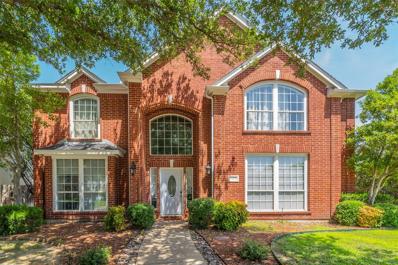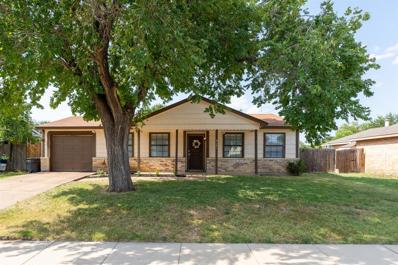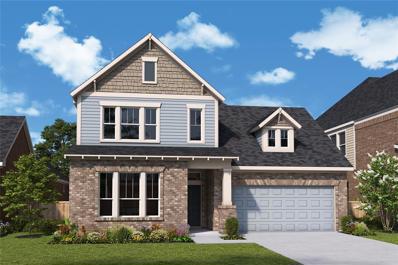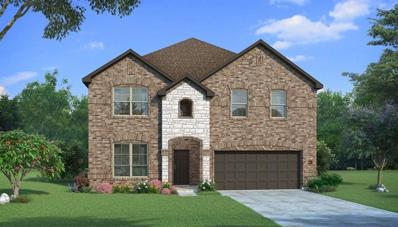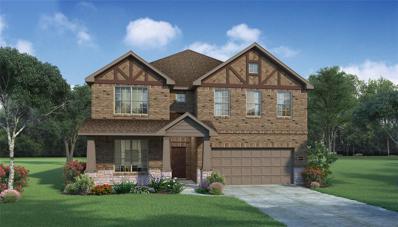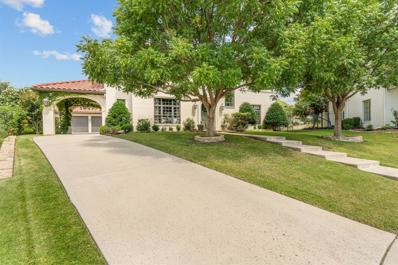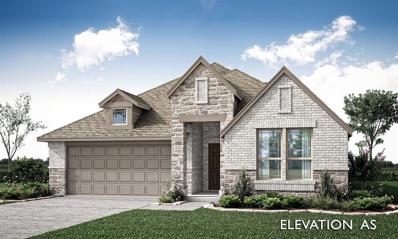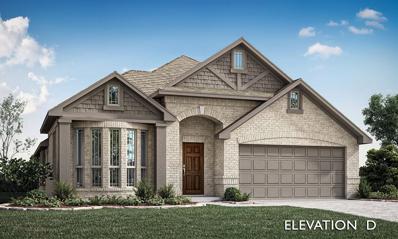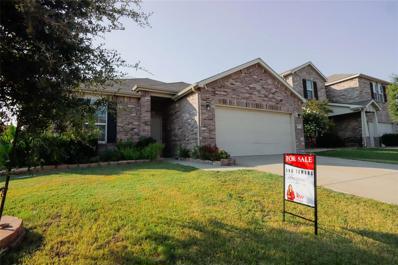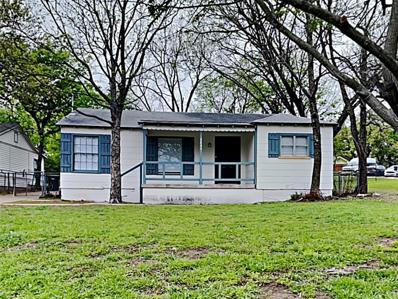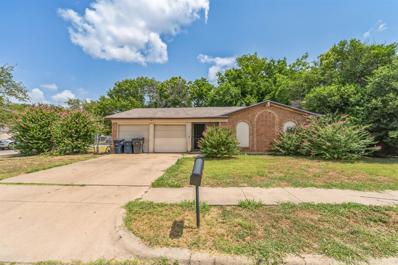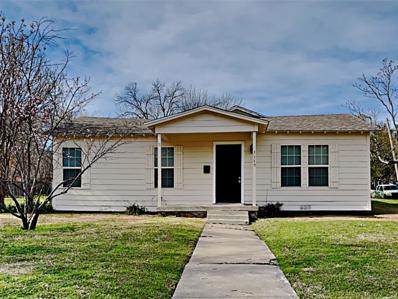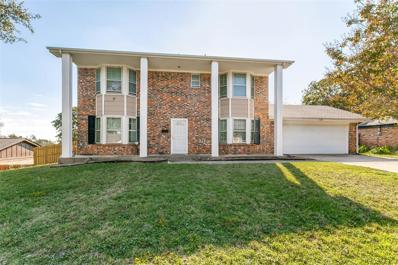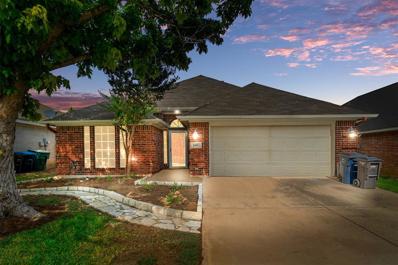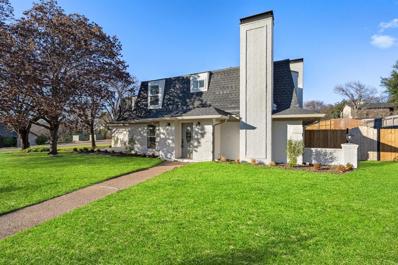Fort Worth TX Homes for Rent
- Type:
- Single Family
- Sq.Ft.:
- 1,619
- Status:
- Active
- Beds:
- 4
- Lot size:
- 0.2 Acres
- Year built:
- 1926
- Baths:
- 2.00
- MLS#:
- 20679100
- Subdivision:
- Harrison James Sub
ADDITIONAL INFORMATION
Motivated Seller!!Welcome to this beautifully updated 4-bedroom, 2-bathroom home located in the heart of the historic Fairmount District. This charming residence seamlessly blends historic character with modern amenities. The kitchen boasts sleek granite countertops, new flooring throughout the home, and stylish new light fixtures enhance every room. The inviting living area features a cozy wood-burning fireplace, perfect for chilly evenings. Enjoy meals in the spacious dining area, ideal for family gatherings and entertaining guests. Step outside to a large backyard, offering ample space for outdoor activities and relaxation. The detached garage, complete with an additional carport, provides plenty of parking and storage options. Conveniently situated close to TCU, the hospital district, and other popular Fort Worth destinations, this home offers both comfort and an unbeatable location. Experience the best of historic charm and modern living in this delightful Fairmount gem.
- Type:
- Single Family
- Sq.Ft.:
- 2,185
- Status:
- Active
- Beds:
- 4
- Lot size:
- 0.12 Acres
- Year built:
- 1990
- Baths:
- 3.00
- MLS#:
- 20677027
- Subdivision:
- Chapel Creek Ranch Add
ADDITIONAL INFORMATION
Nestled on a quiet cul-de-sac, this charming stucco home with a tile roof features four bedrooms and three bathrooms. The home boasts new interior paint and floors downstairs, vaulted ceilings, and an open floor plan. The spacious living room centers around a corner fireplace and opens to the kitchen and dining room. The light-filled, eat-in kitchen offers ample storage and counter space, along with a pantry. The dining area is accented with decorative molding. The downstairs primary suite provides a tranquil retreat with soaring ceilings, a walk-in closet, and a newly updated ensuite bathroom featuring double sinks and a generously sized shower. Additionally, the downstairs includes two more bedrooms, a full bath, and a convenient laundry room. Upstairs, you'll find a large game room along with an additional bedroom and full bath, perfect for entertainment or guest accommodation. Enjoy outdoor living with the shaded patio and new fence.
- Type:
- Single Family
- Sq.Ft.:
- 2,349
- Status:
- Active
- Beds:
- 4
- Lot size:
- 0.12 Acres
- Year built:
- 2009
- Baths:
- 3.00
- MLS#:
- 20678988
- Subdivision:
- Heritage Add
ADDITIONAL INFORMATION
Charming Cape Cod Craftsman Home in Desirable Heritage. Highly Rated Keller ISD Schools. Open and Bright Floorplan with Art Niche and Arched Entry welcomes you to your New Home. Updated Flooring and Black Stainless Appliances. Kitchen Opens to Breakfast-Dining and Living Area Overlooking Back Yard. 5 Burner Gas Range with Griddle Burner. Spacious Walk-In Pantry that goes on and on. Primary Bedroom with En Suite Bath featuring Dual Vanity, Garden Tub, Separate Shower with Rain Head, and Large Walk-In Closet. Split Bedroom Plan. Secondary Bedrooms separated by Full Bath. 4th Bedroom is large suite with 2 closets and bath upstairs easily becoming Home Theater -Game - Music Room or Owner's Retreat. Walk-In Attic Access. Covered Front Porch and Covered Patio. Garage is Oversized with Workshop Area, FastTrack System, and Epoxy Floors. 30 Year Roof New in April. Smart Thermostat, Smart Lock, SimpliSafe Security System, French Drains, Stone Flower Beds, and much more. Have to Just See it!
- Type:
- Single Family
- Sq.Ft.:
- 1,629
- Status:
- Active
- Beds:
- 3
- Lot size:
- 0.32 Acres
- Year built:
- 1958
- Baths:
- 2.00
- MLS#:
- 20677771
- Subdivision:
- Brentwood Hills
ADDITIONAL INFORMATION
Charming 3 bedroom, 1 bathroom home in Fort Worth, TX, conveniently located near Meadowbrook Golf Course. This cozy home features a large backyard. Perfect for investors looking for rental property. Don't miss out on this opportunity to own a piece of Fort Worth!
- Type:
- Single Family
- Sq.Ft.:
- 2,440
- Status:
- Active
- Beds:
- 3
- Lot size:
- 0.17 Acres
- Year built:
- 1988
- Baths:
- 3.00
- MLS#:
- 20677680
- Subdivision:
- Meadow Creek #1 Add
ADDITIONAL INFORMATION
Charming 3-bedroom, 2-bathroom home nestled near parks in Fort Worth, Texas. Ideal for those seeking proximity to outdoor recreation and a cozy neighborhood atmosphere. Don't miss out on this wonderful opportunity!
- Type:
- Land
- Sq.Ft.:
- n/a
- Status:
- Active
- Beds:
- n/a
- Lot size:
- 0.32 Acres
- Baths:
- MLS#:
- 20673274
- Subdivision:
- Self E A Add
ADDITIONAL INFORMATION
Location, Location, Location, BUILT TO SUIT, bring your building creativity to this developing area with amazing views of the Downtown Fort Worth skyline, close to Top Golf, Trinity River, walking trails, shopping, dining, bike trails, Gateway Park, Coyote Drive in, close to I35 and 121 highways for easy commute and much more. Endless possibilities to build your dream home or investment properties. Previous owners had a multi-family apartment complex on this lot. Seller is also selling property located behind this lot on McLemore Avenue MLS #20677933.
- Type:
- Single Family
- Sq.Ft.:
- 3,301
- Status:
- Active
- Beds:
- 5
- Lot size:
- 0.19 Acres
- Year built:
- 1997
- Baths:
- 4.00
- MLS#:
- 20677335
- Subdivision:
- Hulen Bend Estates Add
ADDITIONAL INFORMATION
Move-in ready home in highly sought after Hulen Bend Estates. Enjoy preparing meals in this impressive kitchen equipped with new stainless appliances, ample cabinet space, large island, tile backsplash and generous counter space. Entertaining is a breeze with this great open floor plan complete with two large living spaces and a cozy fireplace downstairs with a formal dining. A half bath and additional bedroom or study on the first floor. Upstairs features: the primary bathroom features a separate tub and shower, dual sinks and a spacious walk-in closet. Three secondary bedrooms with two full baths upstairs and a game room. Head to the backyard for the perfect private area to enjoy the outdoors. Don't miss this incredible opportunity!
- Type:
- Single Family
- Sq.Ft.:
- 1,067
- Status:
- Active
- Beds:
- 2
- Lot size:
- 0.16 Acres
- Year built:
- 1982
- Baths:
- 1.00
- MLS#:
- 20677448
- Subdivision:
- Summerfields Add
ADDITIONAL INFORMATION
This charming and recently renovated home has been well maintained with newer paint, new landscaping and updated light flooring throughout. The front covered porch is perfect for morning coffee and the oversized backyard provides ample opportunity for outdoor entertaining, play and relaxation. The open floorpan and kitchen passthrough to the dining allows for entertaining guests with eased and the flows perfectly to maximize square footage. This prime location is near schools, major thoroughfares, shopping and dining. Acclaimed Keller ISD schools. This home is move-in ready, and won't last long.
- Type:
- Other
- Sq.Ft.:
- 18,186
- Status:
- Active
- Beds:
- n/a
- Lot size:
- 0.13 Acres
- Year built:
- 1960
- Baths:
- MLS#:
- 20678982
- Subdivision:
- North Fort Worth
ADDITIONAL INFORMATION
What an Amazing Property. Currently a Church. Seating for 300+ in the main sanctuary. There is a youth sanctuary as well. Fellowship hall and kitchen space. 4 offices on the main level. Pastor's office with private kitchenette and private bathroom with shower. Baptisry. 2 sunday school rooms, 1 office, and storage space upstairs behind the sanctuary. Media room upstairs at the front of the sanctuary. Small nursery and large handicap bathroom off the main foyer. Upstairs are 8 standard rooms. 1 efficiency apartment. 2 large rooms. Kitchen, dining, and laundry room. 2 bathrooms with 2 showers each. Total of 5 showers upstairs. This would make an wonderful worship space for another church. This facility could also become a plethora of other businesses. Sanctuary heat and air, along with the unit for upstairs and foyer unit were installed 2019. The 2 units for the upstairs space were installed 2023. The front office unit is brand new.
- Type:
- Single Family
- Sq.Ft.:
- 3,234
- Status:
- Active
- Beds:
- 4
- Lot size:
- 0.17 Acres
- Year built:
- 2024
- Baths:
- 5.00
- MLS#:
- 20678684
- Subdivision:
- Walsh
ADDITIONAL INFORMATION
Beautiful New David Weekley Home!
$575,000
14057 Zippo Way Fort Worth, TX 76052
- Type:
- Single Family
- Sq.Ft.:
- 3,852
- Status:
- Active
- Beds:
- 5
- Lot size:
- 0.21 Acres
- Year built:
- 2007
- Baths:
- 4.00
- MLS#:
- 20672574
- Subdivision:
- Sendera Ranch
ADDITIONAL INFORMATION
FREE $100k Solar System! New Carpet, Fresh Paint & a 40k-gallon custom-designed pool with 8.5â deep end, 10â slide, five seating ledges, 3â play area & spacious spa with a waterfall feature, all surrounded by cool decking. The Solar panels have produced 96% of the energy used in the last year and will be paid off, meaning you only pay for energy you use, that exceeds what the panels produce (4% of total usage)! The home has 5-bedrooms with an office, media room & 3.5 bathrooms. Located on a peaceful cul-de-sac. tile flooring in the main areas & new carpet in the bedrooms. Game room can be used as a 6th bedroom or gym. Custom-built pet room under the stairs. New matching state-of-the-art black stainless appliances, ample storage with a large walk-in pantry, granite countertops, unique tile backsplash, & a built-in china cabinet in the kitchen. The back patio has 3 entertaining areas covered by 2 pergolas, in-ground umbrella pockets, & 360° surround lighting. Xtra long driveway & more!
- Type:
- Single Family
- Sq.Ft.:
- 2,988
- Status:
- Active
- Beds:
- 5
- Lot size:
- 0.19 Acres
- Year built:
- 2024
- Baths:
- 3.00
- MLS#:
- 20678527
- Subdivision:
- Northstar
ADDITIONAL INFORMATION
MLS# 20678527 - Built by HistoryMaker Homes - Ready Now! ~ When you enter into this home , you will be overwhelmed by vast sight lines from the entry thru the living picture windows. The study has plenty of room for several desks. Want a large kitchen for gatherings? . The owners retreat features a box window , large bath with separate garden tub and shower. Enter the owners closet with excitement when you walk in . Not only does the home feature 5 bedrooms, it has a spacious gameroom and for fun!!
- Type:
- Single Family
- Sq.Ft.:
- 2,945
- Status:
- Active
- Beds:
- 4
- Lot size:
- 0.19 Acres
- Year built:
- 2024
- Baths:
- 4.00
- MLS#:
- 20678491
- Subdivision:
- Northstar
ADDITIONAL INFORMATION
MLS# 20678491 - Built by HistoryMaker Homes - Ready Now! ~ When you enter into this home, you will be overwhelmed by vast sight lines from the entry thru the living picture windows. The study has plenty of room for several desks. Want a large kitchen for gatherings? This home boast an amazing island. The owners retreat features tall windows, large bath with separate garden tub and shower. Enter the owners closet with excitement when you walk in. Not only does the home feature 4 bedrooms, it has a spacious game room for fun!
Open House:
Saturday, 11/16 11:00-2:00PM
- Type:
- Single Family
- Sq.Ft.:
- 3,651
- Status:
- Active
- Beds:
- 5
- Lot size:
- 0.19 Acres
- Year built:
- 2024
- Baths:
- 4.00
- MLS#:
- 20678443
- Subdivision:
- Northstar
ADDITIONAL INFORMATION
MLS# 20678443 - Built by HistoryMaker Homes - Ready Now! ~ When you enter into this home , you will be overwhelmed by vast sight lines from the entry thru the living picture windows. The study has plenty of room for several desks. Want a large kitchen for gatherings? this home boast an amazing island. The owners retreat features a box window , large bath with separate garden tub and shower. Enter the owners closet with excitement when you walk in , it even connects to the utility room. Not only does the home feature 5 bedrooms, it has a spacious gameroom and media room for fun!!
$1,699,999
4529 Marbella Circle Fort Worth, TX 76126
- Type:
- Single Family
- Sq.Ft.:
- 4,574
- Status:
- Active
- Beds:
- 4
- Lot size:
- 0.38 Acres
- Year built:
- 2009
- Baths:
- 5.00
- MLS#:
- 20678537
- Subdivision:
- Montserrat
ADDITIONAL INFORMATION
Welcome home to 4529 Marbella Circle, situated in the gated and 24-hour guarded Montserrat neighborhood, this stunning home features 4,574 SF of living space, 4 bedrooms, 3 full and 2 half bathrooms and a 2-car garage. On the main level, a formal dining room, office with built-ins, an open kitchen and living area with a fireplace and 3 sets of French doors to the patio, a wet bar with wine storage, utility room, primary suite and 2 half bathrooms. One the second floor, 3 additional bedrooms, 2 full bathrooms and a game room - media room. Private backyard with a covered patio, open patio, fire pit, sparking pool and separate covered outdoor living area with built-in grill, mini fridge, and sitting area. Montserratâs thoughtful amenities offer sanctuary of their own, including state-of-the-art security with a guardhouse manned 24-hours a day. All within minutes of downtown, the Cultural District, fine shopping, dining and the areaâs top private schools.
- Type:
- Single Family
- Sq.Ft.:
- 2,103
- Status:
- Active
- Beds:
- 4
- Lot size:
- 0.14 Acres
- Year built:
- 2024
- Baths:
- 3.00
- MLS#:
- 20678529
- Subdivision:
- Hulen Trails Classic 50
ADDITIONAL INFORMATION
NEW HOME - NEVER LIVED IN! Ready November 2024! Be 1st to reside in Jasmine, contemporary home boasting open-concept design. This residence features tall ceilings, expansive windows, window seats, & laminate wood floors throughout common areas. Deluxe Kitchen is chef's dream w exotic granite countertops, custom shaker cabinets w grey undertones, upgraded white backsplash, SS appliances, pot & pan drawers, spacious pantry, & sleek cabinet pulls. Family Room invites cozy evenings w Stone-to-Ceiling Fireplace & cedar mantel. Primary Suite is thoughtfully situated for privacy, offering bath w separate tub & shower w seat, plus generous WIC. Additional conveniences include full-sized 2-car garage, laundry room equipped w storage, mud bench, shelving, & closets. Home's striking brick & stone exterior is complemented by professional landscaping & elegant 8' glass & iron Republic Front Door. Don't miss your opportunity to own this homeâcontact Bloomfield at Hulen Trails for more information!
- Type:
- Single Family
- Sq.Ft.:
- 2,038
- Status:
- Active
- Beds:
- 4
- Lot size:
- 0.14 Acres
- Year built:
- 2024
- Baths:
- 2.00
- MLS#:
- 20678478
- Subdivision:
- Hulen Trails Classic 50
ADDITIONAL INFORMATION
NEW HOME - NEVER LIVED IN! Ready November 2024! Step into welcoming embrace of Bloomfield's Cypress floor plan, single-story bay-window beauty from Bloomfield Homes providing wide open spaces, featuring 4 bdrms & 2 baths. As you enter, you're greeted by versatile Study w Glass French Doors & stunning, open Kitchen adorned w SS appliances, Quartz countertops, upgraded white backsplash, & Shaker cabinets. Walk-in pantry offers both convenience & elegance. Family Room boasts Stone-to-Mantel Fireplace, ideal for chilly evenings & added warmth. Spacious Primary Suite accommodates king-sized bed & boasts tall WIC for ample storage. Its ensuite bathroom indulges w enlarged shower & dual sinks. 3 additional bdrms are positioned towards rear of home & share well-appointed bath. Other notable features include granite throughout (except Kitchen), Laminate Wood floors, & 8' Glass & Iron Republic-style Front Door. Additionally, home is within stone's throw to pool & playground. Visit Hulen Trails!
- Type:
- Single Family
- Sq.Ft.:
- 1,935
- Status:
- Active
- Beds:
- 3
- Lot size:
- 0.13 Acres
- Year built:
- 2016
- Baths:
- 2.00
- MLS#:
- 20677887
- Subdivision:
- Parr Trust
ADDITIONAL INFORMATION
This charming three-bedroom, two-bathroom house offers a perfect blend of comfort and style. The spacious living area features an open floor plan, ideal for family gatherings and entertaining guests. The master suite includes a private bathroom, while the additional bedrooms provide ample space for a growing family or home office needs. This house house extra flex room, which can be used for office or separate dinning room.
- Type:
- Single Family
- Sq.Ft.:
- 1,016
- Status:
- Active
- Beds:
- 2
- Lot size:
- 0.19 Acres
- Year built:
- 1950
- Baths:
- 2.00
- MLS#:
- 20644914
- Subdivision:
- Chilcoat F R Sub
ADDITIONAL INFORMATION
- Type:
- Single Family
- Sq.Ft.:
- 3,269
- Status:
- Active
- Beds:
- 5
- Lot size:
- 0.14 Acres
- Year built:
- 2024
- Baths:
- 4.00
- MLS#:
- 20678397
- Subdivision:
- Hulen Trails Classic 50
ADDITIONAL INFORMATION
NEW! NEVER LIVED IN. Ready November 2024! Bloomfield's Dewberry III is contemporary floor plan that offers 5 bdrms, 3 full baths, Powder bath, Game Room, & Extended Covered Back Patio. This home sits on interior lot & has gorgeous Stone & Brick exterior gracing its facade! Inviting foyer hosts Formal Dining area & Exposed Iron Stairs just beyond. Kitchen & Breakfast area is open to Family Room which has eye-catching Stone-to-Mantel Fireplace w cedar mantel. Enjoy upgraded Deluxe Kitchen w incredible Walk-in Pantry, built-in SS Appliances w storage drawers under cooktop, lovely Wood Vent Hood, upgraded kitchen backsplash, Shaker cabinets w nickel hardware, & Granite surfaces. Primary Suite has Garden tub, separate Shower, Dual Sinks, & spacious WIC. Game Room & 4 bdrms upstairs w 2 sharing Jack & Jill bath. Other notable features include Laminate Wood floors, 8' Glass & Iron Warwick-style Front Door, window seats, energy-efficient features, & Tankless Water Heater. Visit Hulen Trails!
- Type:
- Single Family
- Sq.Ft.:
- 1,083
- Status:
- Active
- Beds:
- 3
- Lot size:
- 0.17 Acres
- Year built:
- 1972
- Baths:
- 2.00
- MLS#:
- 20674882
- Subdivision:
- Alta Mesa Add
ADDITIONAL INFORMATION
Welcome to this single-family ranch-style home. This home offers 3 Bedrooms and 2 Bathrooms. Nice Living Room space, built-ins, and an eat-in Kitchen. The Primary Bedroom has a private bath for owner's convenience! Lot has mature trees and landscape, and there is a 2-car attached garage and driveway for your vehicles and hobbies!
- Type:
- Single Family
- Sq.Ft.:
- 1,140
- Status:
- Active
- Beds:
- 2
- Lot size:
- 0.14 Acres
- Year built:
- 1953
- Baths:
- 2.00
- MLS#:
- 20641268
- Subdivision:
- North Riverside Estates
ADDITIONAL INFORMATION
Welcome to this single-family, ranch in Fort Worth! This home offers a Living Room with cozy fireplace, a Family Rom, and an eat-in Kitchen. One of the bedrooms has built-in library shelves, and can be used for your favorite collectibles or an in-home office! Great home! Call for more information!
- Type:
- Single Family
- Sq.Ft.:
- 2,435
- Status:
- Active
- Beds:
- 3
- Lot size:
- 0.26 Acres
- Year built:
- 1972
- Baths:
- 3.00
- MLS#:
- 20678347
- Subdivision:
- Meadowbrook East Add
ADDITIONAL INFORMATION
MOTIVATED SELLER. BRING US AN OFFER. Don't miss out on this charming and unique home. 1 YEAR HOME WARRANTY! This beautiful home features 3 Bedrooms and 2.5 Bathrooms on an over-sized lot! The primary bedroom and two secondary bedrooms are located on the second floor. The BONUS ROOM is located on the first floor. This room is off of the kitchen and can be used as an OFFICE, PLAYROOM, 4TH BEDROOM or whatever you prefer! TWO fireplaces and TWO dining areas. This floor plan is perfect for entertaining! Large lot with mature trees. The spacious backyard provides plenty of room for a pool and storage shed. Easy access to I-30 and other major freeways. Schedule your showing today!
- Type:
- Single Family
- Sq.Ft.:
- 2,052
- Status:
- Active
- Beds:
- 3
- Lot size:
- 0.14 Acres
- Year built:
- 2001
- Baths:
- 2.00
- MLS#:
- 20645984
- Subdivision:
- Hulen Bend Add
ADDITIONAL INFORMATION
Discover your ideal home in Ft Worth, TX! This beautifully remodeled 3-bedroom, 2-bathroom house, built in 2001, spans 2,052 sq ft and features new flooring and fresh paint throughout. The open-concept design includes a spacious living area with a cozy fireplace, perfect for family gatherings. The modern kitchen overlooks the living room. The split primary suite offers a serene retreat with a luxurious ensuite bathroom and 2 walk-in closets and a double vanity in the primary bathroom. Enjoy the picturesque backyard with a covered patio to enjoy evening stargazing or your morning coffee. The home also offers the convenience of a 2-car garage and the freedom of living in a neighborhood with no HOA. Located close to top-rated schools, shopping, dining, and entertainment, this Ft Worth gem perfectly blends contemporary upgrades with prime location.
- Type:
- Single Family
- Sq.Ft.:
- 3,251
- Status:
- Active
- Beds:
- 5
- Lot size:
- 0.28 Acres
- Year built:
- 1980
- Baths:
- 4.00
- MLS#:
- 20678151
- Subdivision:
- Lake Country Estates Add
ADDITIONAL INFORMATION
Come see this beautifully remodeled home situated on a large corner lot in Lake Country Estates! This home seamlessly blends style, comfort and an ample amount of natural light throughout the entire home. Totaling 5 bedrooms, 3.5 bathrooms, multiple living spaces, an office and so much more. Downstairs you can enjoy a beautifully remodeled kitchen with SS appliances and views of the main living area. There's also an office, guest bedroom, dining area and laundry room as well. Upstairs, enjoy 4 bedrooms including a 2nd story primary bedroom with it's own private balcony. This floorplan offers great flexibility! Outside you have 2 side porches and a fenced in private backyard with a ton of potential to make your own. This property is located on a corner lot not far from the boat ramp, so it grants easy access to the lake. Don't miss the chance to call this amazing home your own!

The data relating to real estate for sale on this web site comes in part from the Broker Reciprocity Program of the NTREIS Multiple Listing Service. Real estate listings held by brokerage firms other than this broker are marked with the Broker Reciprocity logo and detailed information about them includes the name of the listing brokers. ©2024 North Texas Real Estate Information Systems
Fort Worth Real Estate
The median home value in Fort Worth, TX is $306,700. This is lower than the county median home value of $310,500. The national median home value is $338,100. The average price of homes sold in Fort Worth, TX is $306,700. Approximately 51.91% of Fort Worth homes are owned, compared to 39.64% rented, while 8.45% are vacant. Fort Worth real estate listings include condos, townhomes, and single family homes for sale. Commercial properties are also available. If you see a property you’re interested in, contact a Fort Worth real estate agent to arrange a tour today!
Fort Worth, Texas has a population of 908,469. Fort Worth is more family-centric than the surrounding county with 35.9% of the households containing married families with children. The county average for households married with children is 34.97%.
The median household income in Fort Worth, Texas is $67,927. The median household income for the surrounding county is $73,545 compared to the national median of $69,021. The median age of people living in Fort Worth is 33 years.
Fort Worth Weather
The average high temperature in July is 95.6 degrees, with an average low temperature in January of 34.9 degrees. The average rainfall is approximately 36.7 inches per year, with 1.3 inches of snow per year.
