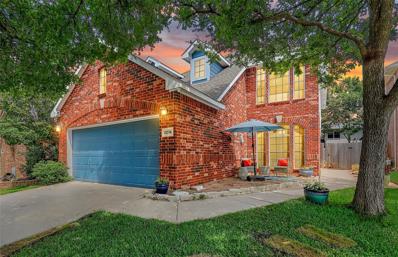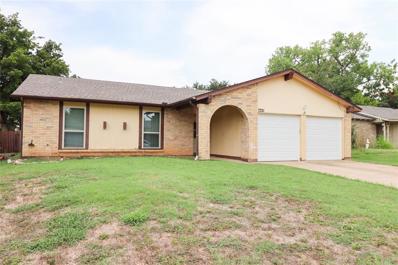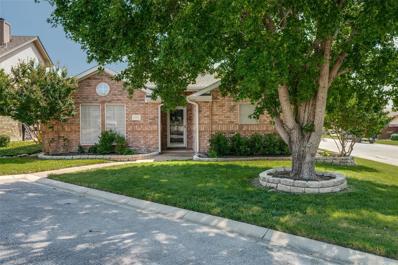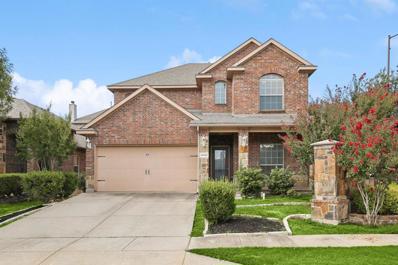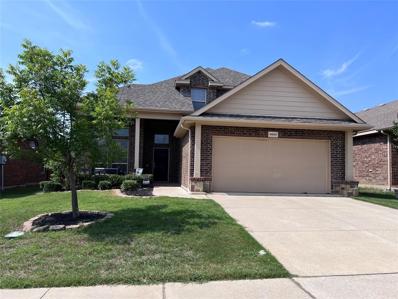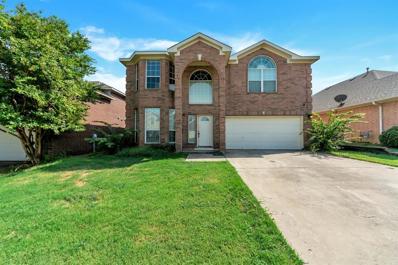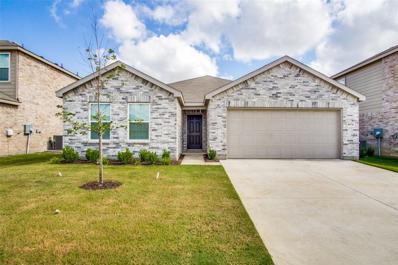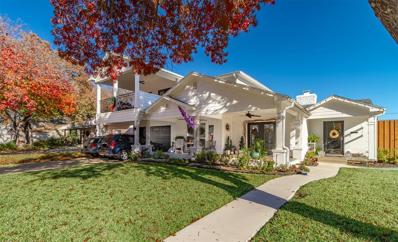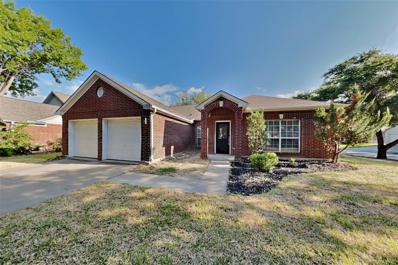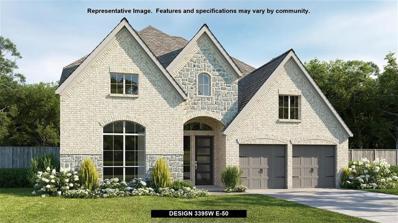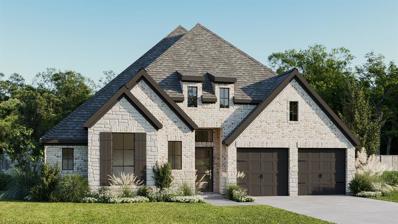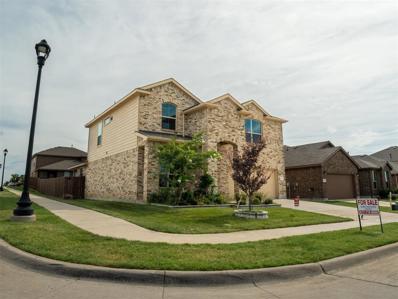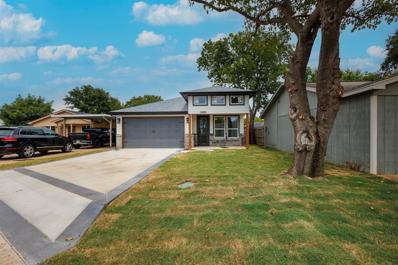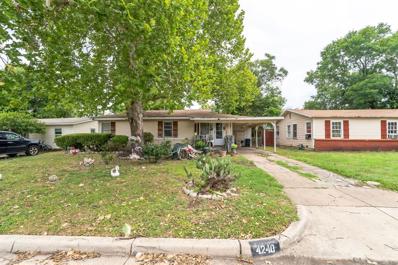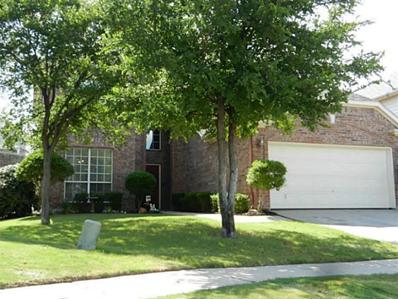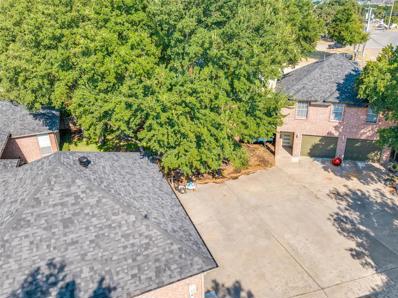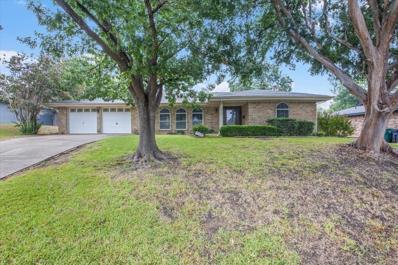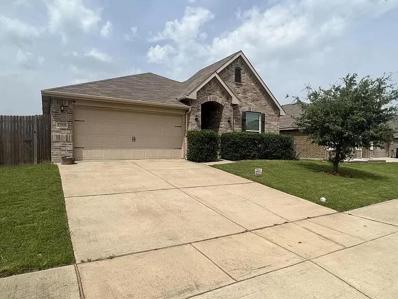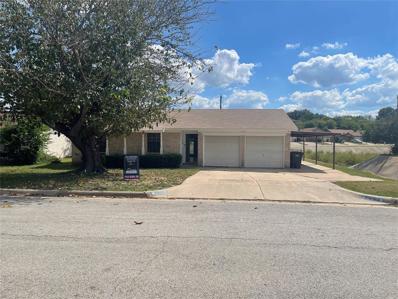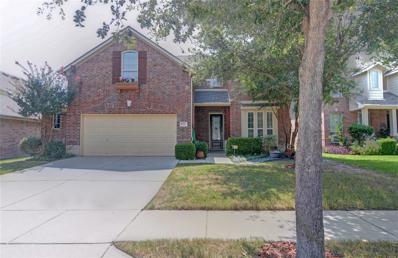Fort Worth TX Homes for Rent
- Type:
- Single Family
- Sq.Ft.:
- 2,445
- Status:
- Active
- Beds:
- 4
- Lot size:
- 0.12 Acres
- Year built:
- 2001
- Baths:
- 3.00
- MLS#:
- 20682590
- Subdivision:
- Villages Of Woodland Spgs
ADDITIONAL INFORMATION
BEAUTIFULLY UPDATED 4 BEDROOM HOME IN HIGHLY SOUGHT-AFTER KELLER ISD! Feel the charm the moment you step inside to fresh paint, decorative lighting, an open-concept floorplan, a see through fireplace & spacious bedrooms. The chef in your family will love the beautifully updated kitchen boasting painted cabinets, recent LG stainless steel appliances, decorative backsplash & an island with a breakfast bar. End your day in the huge primary suite showcasing a soaking tub, separate shower, makeup vanity & a custom closet with built-ins, or enjoy the outdoors in your sizable backyard with a large patio. Recently replaced carpet, upstairs AC unit, both heating units, water heater, roof, fence & garage door unit. Take advantage of amazing Villages of Woodland Springs amenities including an amenity center, 6 pools, 6 playgrounds, sports courts, multi-use trails & ponds with catch & release fishing! Easy access to 35W, 377 & downtown Fort Worth.
- Type:
- Single Family
- Sq.Ft.:
- 1,584
- Status:
- Active
- Beds:
- 3
- Lot size:
- 0.17 Acres
- Year built:
- 1979
- Baths:
- 2.00
- MLS#:
- 20684867
- Subdivision:
- South Ridge Add
ADDITIONAL INFORMATION
Welcome to your beautiful move in ready home. This adorable home has fresh paint inside. Brand new front door. Newer roof. New carpet in all bedrooms. Brand new double pane vinyl windows throughout the whole house. Open floor plan perfect for entertaining. Large living area with a wood burning fireplace for those cool Texas nights. Kitchen opens up to the living area. Three bedrooms and two full size bathrooms all good size for your growing family.
- Type:
- Single Family
- Sq.Ft.:
- 1,700
- Status:
- Active
- Beds:
- 3
- Lot size:
- 0.08 Acres
- Year built:
- 1997
- Baths:
- 2.00
- MLS#:
- 20681153
- Subdivision:
- Landing Add
ADDITIONAL INFORMATION
A rare & exceptional find! One story 3 bedroom on corner lot in waterfront community! Not only does it have split master with ensuite bath, the kitchen offers breakfast bar and attached dining. Rear entry garage and side patio-porch, great for relaxing. But, that's not all you get! waterfront HOA community offers clubhouse, pool, tennis-pickleball, boat ramp & dock and playground.
- Type:
- Single Family
- Sq.Ft.:
- 2,301
- Status:
- Active
- Beds:
- 4
- Lot size:
- 0.1 Acres
- Year built:
- 2011
- Baths:
- 3.00
- MLS#:
- 20676829
- Subdivision:
- Villas At Fossil Creek
ADDITIONAL INFORMATION
Welcome to this stunning 4-bedroom, 2.5-bathroom home in the highly sought-after Villas at Fossil Creek community in Fort Worth, Texas. The open floor plan seamlessly connects the kitchen, dining area, and living room, making it ideal for both entertaining and everyday living. The ownerâs suite is conveniently located on the main level, along with an additional half bath for guests. Upstairs, youâll find 3 bedrooms, one full bath, and an additional room that can be used as a game room or media room. With easy access to the Serene Golf Course, walking trails, shopping centers, and major highways, this property offers a perfect blend of comfort and convenience. Priced below market value due to the need for new carpet, this home presents a fantastic opportunity. Schedule a tour today to explore this beautiful property and see all it has to offer!
- Type:
- Single Family
- Sq.Ft.:
- 2,397
- Status:
- Active
- Beds:
- 4
- Lot size:
- 0.13 Acres
- Year built:
- 2013
- Baths:
- 3.00
- MLS#:
- 20683459
- Subdivision:
- Ranches East Add
ADDITIONAL INFORMATION
*PHOTOS ARE FROM PREVIOUS LISTING - CURRENTLY OCCUPIED WITH TENANTS WHO ARE VACATING PROPERTY BY 31 AUGUST 2024 * Ranches East Addition * Northwest ISD * Two levels * Main bed & bath on Level One * Three beds, full bath & flex room on Level Two * Hardwood floors in Living & Dining * Ceramic tile in Kitchen & Halls * Carpet on stairs & Level Two * Roof 2021 * Main shower remodel 2022 *Dishwasher 2021 * Microwave 2022 * Kitchen disposer 2021 * Ring doorbell 2020 * Keylock 2019 * Refrigerator, washer & dryer convey *Large backyard with covered patio * Garage door serviced 2022 * NEW HVAC June 2024 * Well kept and ready for new owners! *BONUS** Home never lost power during Snowmageddon in 2021 & 2022 since it is next to the Facebook plant on Hwy 170** Home will be vacant for new owner purchase * Also listed for lease *
- Type:
- Land
- Sq.Ft.:
- n/a
- Status:
- Active
- Beds:
- n/a
- Lot size:
- 0.29 Acres
- Baths:
- MLS#:
- 20684630
- Subdivision:
- Fairview Heights Add
ADDITIONAL INFORMATION
Great two adjacent lots to build your home at this dead-end street. Selling as a package. Utilities available at street. Not connected. Some new construction going on. Legal description shows lot numbers 35&36, 37&38. Make sure to include all on offer contract. Buyer and buyers agent to verify all information herein. Please do not change title company.
- Type:
- Single Family
- Sq.Ft.:
- 3,007
- Status:
- Active
- Beds:
- 4
- Lot size:
- 0.15 Acres
- Year built:
- 2005
- Baths:
- 4.00
- MLS#:
- 20678678
- Subdivision:
- Coventry Hills Add
ADDITIONAL INFORMATION
Welcome to this stunning 2-story home in Keller ISD. Recently upgraded, this home boasts fresh paint, a transformed kitchen with white cabinets, granite countertops and SS appliances. The spacious living room is filled with natural light, creating a warm ambiance. Upstairs, four bedrooms offer privacy and relaxation. The master bedroom includes a sitting area, and the bathroom features an upgraded shower. All bathrooms has upgraded granite countertops, sinks,& tile flooring. The hardwood stairs enhance the interior aesthetics. Downstairs, wood-like vinyl and tile flooring have been added. Step into the backyard with a covered pergola and stamped flooring, creating an outdoor retreat. Notably, there are no HOA dues, providing freedom & flexibility. Don't miss this opportunity to make this gem your own. With a desirable location, great schools of Keller ISD and overall appeal, this home is truly exceptional.
- Type:
- Single Family
- Sq.Ft.:
- 1,230
- Status:
- Active
- Beds:
- 3
- Lot size:
- 0.14 Acres
- Year built:
- 1939
- Baths:
- 2.00
- MLS#:
- 20684532
- Subdivision:
- Ryan Southeast Add
ADDITIONAL INFORMATION
Seller Financing Available! Recently renovated 3 bedroom home in Morningside jus a few miles away from La Gran Plaza de Fort Worth on the south and Downtown Fort Worth going north. Exquisite cabinets and fixtures all throughout the home with elegant LVP flooring which will withstand all your pets and small children at play. Large fenced backyard to keep your gatherings private and intimate. Long driveway with access to backyard for all your large vehicles and trailers. Don't miss out of the opportunity to own a like-new home in an up-and-coming neighborhood in the middle of Fort Worth at some of the lowest prices available in the area.
- Type:
- Single Family
- Sq.Ft.:
- 3,684
- Status:
- Active
- Beds:
- 4
- Lot size:
- 0.17 Acres
- Year built:
- 2024
- Baths:
- 4.00
- MLS#:
- 20684476
- Subdivision:
- Wellington
ADDITIONAL INFORMATION
NEW CONSTRUCTION: Beautiful two-story home available at Wellington in Fort Worth. Lexington Plan, Elevation C. 3,684 sf. 4 BR + 3.5 BA. Soaring Ceiling at Entry + Open floorplan layout perfect for entertaining and creating a connected home environment + High-end kitchen with premium finishes and upgraded stainless steel appliances + Expansive gathering room bathed in natural sunlight + Inviting Game Room perfect for additional entertaining + Deep media room + Owner's suite bath with a luxurious walk-in shower + Charming Bay window in ownerâs suite + Sleep LVP Flooring + Stylish quartz countertops. A wonderful home for a growing family or for those who enjoy entertaining. Available for move-in, September - October 2024!
- Type:
- Single Family
- Sq.Ft.:
- 1,622
- Status:
- Active
- Beds:
- 3
- Lot size:
- 0.12 Acres
- Year built:
- 2023
- Baths:
- 2.00
- MLS#:
- 20679968
- Subdivision:
- Newberry Point
ADDITIONAL INFORMATION
Welcome home to Newberry Point! Move-in ready, this Beautiful one-story home is only 1 year old and still under 2,5 and 10-year warranties! Walk into an inviting open-concept floor plan that seamlessly connects the living room and kitchen, creating a perfect space for relaxation and entertainment. The kitchen features a stylish subway tile backsplash and granite countertops. The home is equipped with smart home wiring for modern convenience. The primary bathroom is complete with a spacious walk-in shower and a tray ceiling. Two additional bedrooms provide flexibility for family, guests, or a home office. Located just 20 minutes from Downtown Ft. Worth and TCU and only 5 minutes from shopping and restaurants. This home offers not only modern amenities and thoughtful design, but also easy access to local conveniences. Come explore your next chapter in this desirable Fort Worth neighborhood! Washer, dryer, and refrigerator will convey!
- Type:
- Single Family
- Sq.Ft.:
- 3,604
- Status:
- Active
- Beds:
- 4
- Lot size:
- 0.26 Acres
- Year built:
- 1942
- Baths:
- 4.00
- MLS#:
- 20684228
- Subdivision:
- Crestwood Add
ADDITIONAL INFORMATION
****UPDATE: HUGE PRICE IMPROVEMENT. SELLER OFFERING CONCESSIONS TOWARDS BUYER'S CLOSING COSTS!!!****100k PRICE REDUCTION!!!!****Rare opportunity located in the middle of the prestigious Crestwood neighborhood of Fort Worth. This elegant traditional home was recently remodeled, adding over 1,000 sqft of living space, offering everything you would expect in a luxury home. Blending classic architecture with contemporary modern amenities. On the second level, new guest room with full bath added in addition to a new primary bedroom with en-suite bathroom and charming balcony overlooking the front yard. Custom Blue Star PRO appliances outfit the kitchen making an excellent space for the home chef. The outdoor space is designed to handle all of the elements with comfort. The huge covered patio has an outdoor kitchen as well as Tungsten Bromic heaters for radiant heat when it gets chilly. The custom raised saltwater pool has a crushed turquoise interior that overlooks views of downtown Fort Worth. The detached guest quarters has the convenience of a full kitchen and dining downstairs, bedroom full bath upstairs.
$1,080,000
7735 Laura Lake Lane Fort Worth, TX 76126
- Type:
- Single Family
- Sq.Ft.:
- 3,781
- Status:
- Active
- Beds:
- 4
- Lot size:
- 1.04 Acres
- Year built:
- 2024
- Baths:
- 3.00
- MLS#:
- 20683568
- Subdivision:
- Woodland Meadows
ADDITIONAL INFORMATION
New in construction and built by M the Builders in the gorgeous community of Woodland Meadows. Located on 1 Acre in Aledo ISD with No city, MUD or PID taxes! Come see this fabulous home with open chef's kitchen featuring upgraded stainless steel appliances, oversized island and a huge walk-in butlers pantry. The kitchen opens up to a spacious Family room with a 16' sliding glass door which opens to the covered, outdoor patio with fireplace...laid out for perfect entertaining or homework with the kids. The study off the entry closes off for privacy when working from home, making the perfect Zoom room or formal dining room! Buyer to verify room sizes, taxes and schools. Come visit and Come Home!
- Type:
- Single Family
- Sq.Ft.:
- 2,103
- Status:
- Active
- Beds:
- 3
- Lot size:
- 0.19 Acres
- Year built:
- 1989
- Baths:
- 2.00
- MLS#:
- 20684047
- Subdivision:
- Park Glen Add
ADDITIONAL INFORMATION
Come see this 3 bedroom 2 bath beauty in Fort Worth! This home features a generous sized living room with fireplace, family room, updated fixtures, new carpet and vinyl flooring throughout home, ceiling fan in each bedroom, sizable front yard and large fenced back yard. Nestled between 35w & 820, close to shopping and plenty of restaurants. **Please see offer instructions**
- Type:
- Single Family
- Sq.Ft.:
- 3,395
- Status:
- Active
- Beds:
- 4
- Year built:
- 2024
- Baths:
- 4.00
- MLS#:
- 20683987
- Subdivision:
- Walsh
ADDITIONAL INFORMATION
Home office with French doors set at entry with 20-foot ceiling. Formal dining room opens to rotunda with curved staircase. Two-story family room with 18-foot ceiling, wood mantel fireplace, and wall of windows opens to kitchen and morning area. Kitchen hosts generous island with built-in seating space and 5-burner gas cooktop. Primary suite with a wall of windows. Primary bath includes dual vanity, corner garden tub, separate glass-enclosed shower and large walk-in closet with access to utility room. First-floor guest suite. A game room, media room and two secondary bedrooms are upstairs. Extended covered backyard patio. Mud room off three-car garage.
- Type:
- Single Family
- Sq.Ft.:
- 2,493
- Status:
- Active
- Beds:
- 4
- Year built:
- 2024
- Baths:
- 3.00
- MLS#:
- 20683953
- Subdivision:
- Walsh
ADDITIONAL INFORMATION
Entry welcomes with 12-foot ceiling. Game room with French doors and 12-foot ceiling off extended entry. Kitchen and dining area open to spacious family room with a wood mantel fireplace and wall of windows. Kitchen hosts inviting island with built-in seating space and 5-burner gas cooktop. Primary suite includes bedroom with 12-foot ceiling. Double doors lead to primary bath with dual vanities, garden tub, separate glass-enclosed shower and two walk-in closets. Abundant closet space and natural light throughout. Extended covered backyard patio. Mud room off three-car garage.
- Type:
- Single Family
- Sq.Ft.:
- 2,783
- Status:
- Active
- Beds:
- 4
- Lot size:
- 0.15 Acres
- Year built:
- 2019
- Baths:
- 4.00
- MLS#:
- 20683789
- Subdivision:
- Revelstoke
ADDITIONAL INFORMATION
Welcome to 1156 Lakeville located minutes from shopping. This 4 bedrooms 3.5 bathrooms home on a corner lot across street from school. A beautiful neighborhood. Master bedroom down stairs with a study room. Update include: Roof in June 2024, Carpet in July 2024. New gas range Microwave, dishwasher.
- Type:
- Single Family
- Sq.Ft.:
- 1,287
- Status:
- Active
- Beds:
- 3
- Lot size:
- 0.12 Acres
- Year built:
- 2024
- Baths:
- 2.00
- MLS#:
- 20683128
- Subdivision:
- Pine Tree Estates #2
ADDITIONAL INFORMATION
Step into this exquisite new construction residence, a place where modern living meets timeless charm. This pristine home is ready for you to make it your own. Nestled within a well-established Fort Worth neighborhood, it falls within the coveted Keller Independent School District â an ideal setting for families. The open-concept design living room with the interior in natural light, creating a warm and inviting atmosphere. With a split-bedroom layout, privacy and functionality seamlessly blend. Prepare to be captivated by the stunning kitchen, boasting elegant quartz countertops that gracefully extend to oversee the dining room. Equipped with sleek stainless steel appliances, this culinary haven is a dream come true. Located just minutes away from a wealth of amenities, including shopping, dining, parks, and more. The laundry room has plenty of cabinetry accompanied by quartz counter tops. This home offers not just a residence but a lifestyle tailored to your needs.
- Type:
- Single Family
- Sq.Ft.:
- 988
- Status:
- Active
- Beds:
- 3
- Lot size:
- 0.16 Acres
- Year built:
- 1957
- Baths:
- 1.00
- MLS#:
- 20682491
- Subdivision:
- Hyde Estates Add
ADDITIONAL INFORMATION
Terrific single-family, ranch-style home! This home offers 3 Bedrooms and 1.5 Bathrooms. Nice flow from the Living Room to the eat-in Kitchen, which has a gas stove. The Primary Bedroom has a private half bath for convenience and privacy. You'll love the fenced back yard and established landscape with mature trees that surround the property! 1-car attached carport and driveway for vehicles. Call for more information!
- Type:
- Land
- Sq.Ft.:
- n/a
- Status:
- Active
- Beds:
- n/a
- Lot size:
- 0.1 Acres
- Baths:
- MLS#:
- 20682049
- Subdivision:
- Hyde Park Add
ADDITIONAL INFORMATION
Prime building location! New construction next door, new builds across the street. Perfect oppportunity to get in on the boom in Historic Southside Fort Worth.
- Type:
- Single Family
- Sq.Ft.:
- 2,517
- Status:
- Active
- Beds:
- 4
- Lot size:
- 0.18 Acres
- Year built:
- 2000
- Baths:
- 3.00
- MLS#:
- 20683445
- Subdivision:
- Hills At Fossil Creek Add
ADDITIONAL INFORMATION
Most sought after floor plan in Fort Worth. Master down plus bedroom down. 2 living rooms plus 2 dining. Pool and spa in backyard for summertime shade and enjoyment. Located on a private cul-de-sac lot next to golf course. Backyard oasis includes covered patio and pool has incredible water feature. Must see this home in person to believe all the upgrades. Roof replaced in 2020.
Open House:
Saturday, 11/16 12:00-4:00PM
- Type:
- Single Family
- Sq.Ft.:
- 2,973
- Status:
- Active
- Beds:
- 4
- Lot size:
- 0.47 Acres
- Year built:
- 1993
- Baths:
- 3.00
- MLS#:
- 20678955
- Subdivision:
- Lake Country Secret Harbour
ADDITIONAL INFORMATION
9120 Timber Oaks Drive is a stunning property that offers four garages to house all your recreational needs! As you step inside this 4 bedroom and 2.5 bathroom residence, you will be greeted by a spacious and inviting interior that offers ample storage. The living room is bright and airy featuring a double sided gas fireplace. The oversized garage sitting at 30ft long is the perfect place to store your boat! One of the highlights of this property is the versatile detached guest house with a two car garage, which can serve as a separate living area for extended family and guests. It offers its own private bedroom, bathroom, and 900 square feet of living space atop a garage equipped with an engine lift, AC and heating with its own half bathroom making for the perfect workshop. Outside, you'll find a covered patio and beautiful yard with a canopy of trees perfect outdoor activities and entertaining. This property is zoned for the brand new sought-after Eagle Mountain High School!
- Type:
- Single Family
- Sq.Ft.:
- 2,036
- Status:
- Active
- Beds:
- 3
- Lot size:
- 0.24 Acres
- Year built:
- 1969
- Baths:
- 2.00
- MLS#:
- 20643951
- Subdivision:
- Wedgwood Add
ADDITIONAL INFORMATION
Come see this amazing 3-bed, 2-bath house in the much-loved neighborhood of Wedgewood. This charming home has been freshly repainted throughout, giving it a bright and welcoming feel. Nestled on a hill, the property offers picturesque views and a serene atmosphere. The foundation has been recently repaired and comes with a warranty for your peace of mind. With a spacious 2-car garage, you'll have plenty of room for storage and parking. The property is in excellent condition and is expected to sell quickly. Don't miss your chance to own a home in this desirable neighborhood. Schedule a visit today and experience the charm of Wedgewood living!
- Type:
- Single Family
- Sq.Ft.:
- 1,920
- Status:
- Active
- Beds:
- 4
- Lot size:
- 0.15 Acres
- Year built:
- 2015
- Baths:
- 2.00
- MLS#:
- 20644526
- Subdivision:
- Coventry East
ADDITIONAL INFORMATION
This is the home for you and your family and a must see!!! With its warm inviting entry, open concept living with the kitchen, high ceilings, and lots of natural light, it isÂabsolutelyÂperfect for your family. This four bedroom, two bathroom home has been meticulously well maintained and isÂmove in ready. The primary bedroom is a good size and the bay window area brings in wonderful natural lighting. The primary bathroom offers a separateÂtub & shower, and full walk-in closet. Covered patio, easy access to highway, and located near shopping, dining, and entertainment. Come home to your new home!
- Type:
- Single Family
- Sq.Ft.:
- 1,175
- Status:
- Active
- Beds:
- 3
- Lot size:
- 0.17 Acres
- Year built:
- 1970
- Baths:
- 2.00
- MLS#:
- 20682877
- Subdivision:
- Western Trails Ft Worth
ADDITIONAL INFORMATION
Owner has invested over $25,000 on remodeling of Interior including a new water heater, doorknobs, fans, fixtures, paint and wood floors throughout. Kitchen and Bathrooms have been professionally remodeled and feature waterfall shower heads, new commodes, easy close cabinets, stainless farm sink and engineered stone quarts countertops. Home includes security cameras and DVR recording. Fully fenced back yard. Refrigerator will stay with home. Easy access to I-20.
- Type:
- Single Family
- Sq.Ft.:
- 3,987
- Status:
- Active
- Beds:
- 4
- Lot size:
- 0.14 Acres
- Year built:
- 2008
- Baths:
- 4.00
- MLS#:
- 20680740
- Subdivision:
- Heritage Add
ADDITIONAL INFORMATION
STUNNING TWO STORY HOUSE WITH FANTASTIC CURB APPEAL. THIS 4 BEDROOM 3.5 BATH HOME HAS MANY UPGRADE FEATURES THROUGHOUT THIS OPEN-CONCEPT FLOOR PLAN. TILE FLOORS THROUGHOUT THE 1ST LEVEL. LAMINATE HAND SCRAPED FLOORS THROUGHOUT THE 2ND LEVEL. GOURMET KITCHEN WILL INSPIRE THAT INNER CHEF IN YOU WITH 42 INCH CUSTOM CABINETRY, GRANITE C-TOPS, STAINLESS STEEL APPLIANCES, WALK-IN PANTRY & BREAKFAST BAR. KITCHEN OPENS TO AN ALLURING FAMILY ROOM WITH SOARING CEILING & CUSTOM GAS BURNING FIREPLACE. SPACIOUS OFFICE WITH DOUBLE FRENCH GLASS DOORS. LARGE GAME RM WITH OFFICE DESK AREA THAT OVERLOOKS TO THE FAMILY RM. ENTICING MEDIA RM WIRED FOR SURROUND SOUND TO RELAX WITH YOUR FAVORITE MOVIE. EXQUISITE MASTER SUITE WITH SITTING AREA, DOUBLE VANITIES, WALK-IN CLOSET, SEPARATE SHOWER & JETTED TUB. ALL SECONDARY BEDROOMS HAVE A WALK-IN CLOSET. THE LARGE BACKYARD PATIO IS A GREAT PLACE FOR FAMILY COOKOUTS. A MUST SEE HOME IN EXECELLENT CONDITION AND GREAT LOCATION IN THE HIGHLY SOUGHT-AFTER KELLER ISD

The data relating to real estate for sale on this web site comes in part from the Broker Reciprocity Program of the NTREIS Multiple Listing Service. Real estate listings held by brokerage firms other than this broker are marked with the Broker Reciprocity logo and detailed information about them includes the name of the listing brokers. ©2024 North Texas Real Estate Information Systems
Fort Worth Real Estate
The median home value in Fort Worth, TX is $306,700. This is lower than the county median home value of $310,500. The national median home value is $338,100. The average price of homes sold in Fort Worth, TX is $306,700. Approximately 51.91% of Fort Worth homes are owned, compared to 39.64% rented, while 8.45% are vacant. Fort Worth real estate listings include condos, townhomes, and single family homes for sale. Commercial properties are also available. If you see a property you’re interested in, contact a Fort Worth real estate agent to arrange a tour today!
Fort Worth, Texas has a population of 908,469. Fort Worth is more family-centric than the surrounding county with 35.9% of the households containing married families with children. The county average for households married with children is 34.97%.
The median household income in Fort Worth, Texas is $67,927. The median household income for the surrounding county is $73,545 compared to the national median of $69,021. The median age of people living in Fort Worth is 33 years.
Fort Worth Weather
The average high temperature in July is 95.6 degrees, with an average low temperature in January of 34.9 degrees. The average rainfall is approximately 36.7 inches per year, with 1.3 inches of snow per year.
