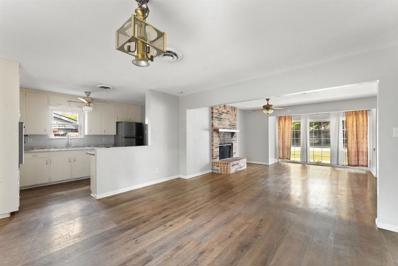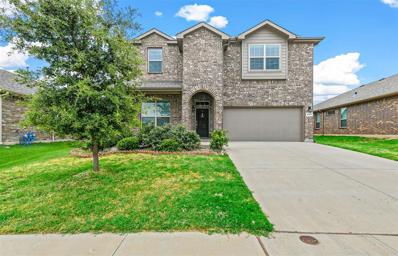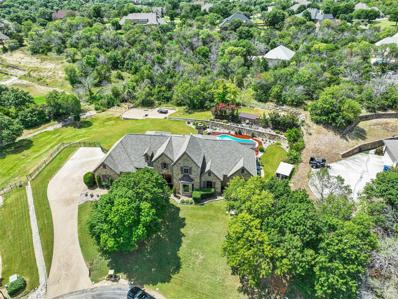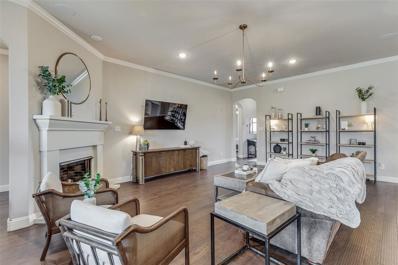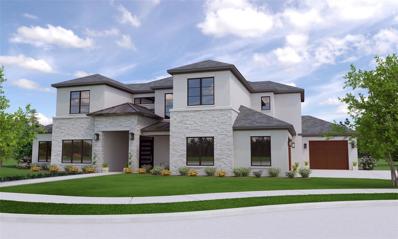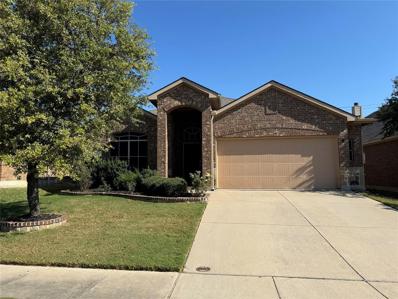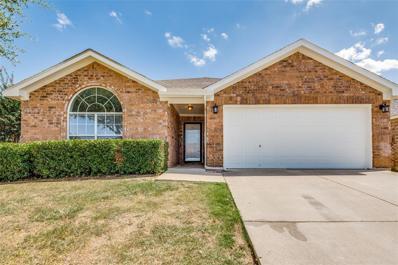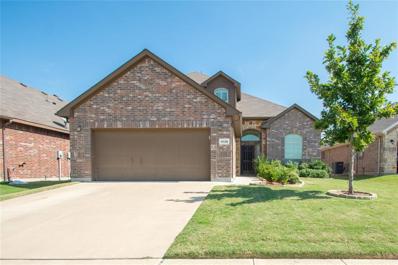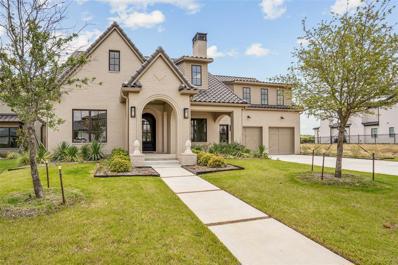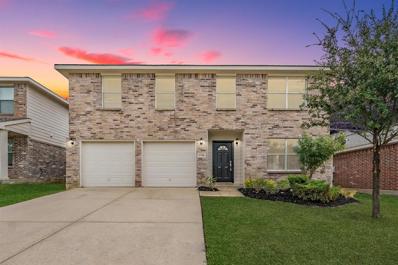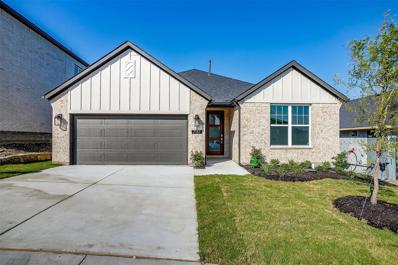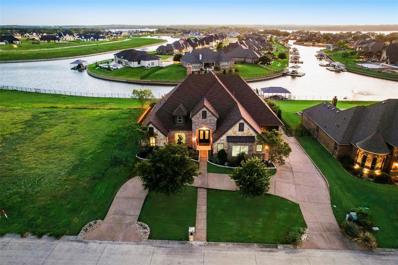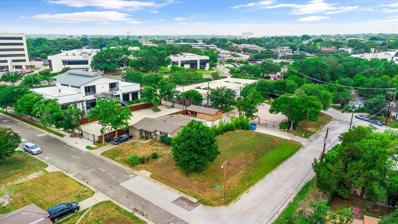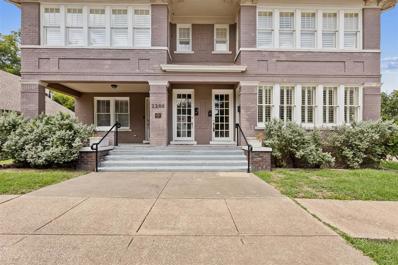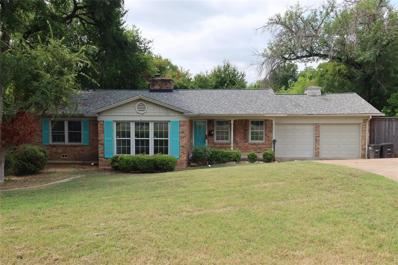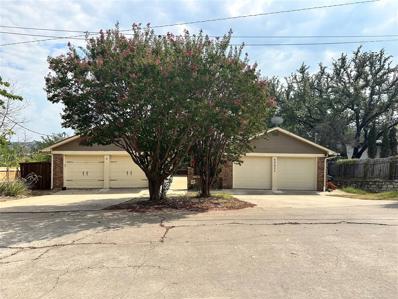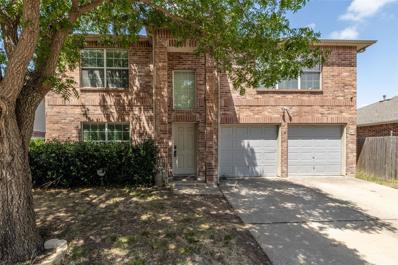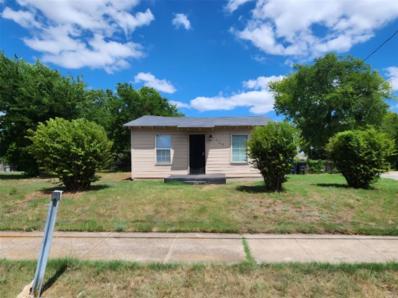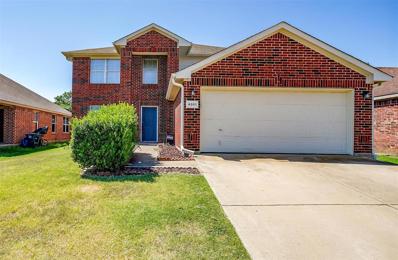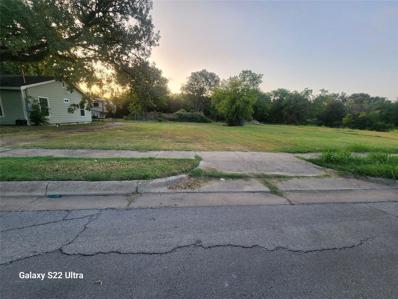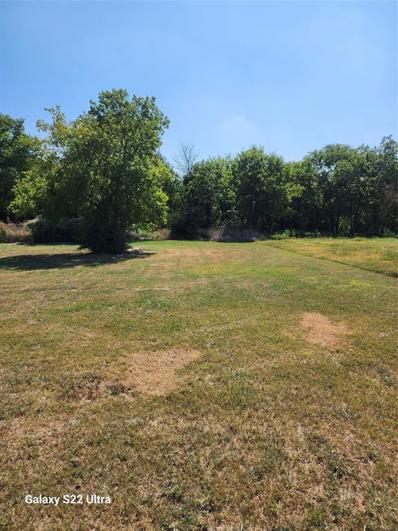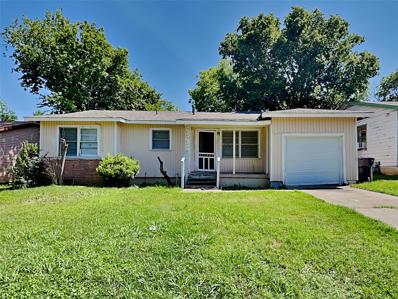Fort Worth TX Homes for Rent
- Type:
- Single Family
- Sq.Ft.:
- 1,275
- Status:
- Active
- Beds:
- 3
- Lot size:
- 0.19 Acres
- Year built:
- 1958
- Baths:
- 2.00
- MLS#:
- 20689717
- Subdivision:
- Southwest Hills Add
ADDITIONAL INFORMATION
BACK ON THE MARKET!!! Originally listed while tenant-occupied with extreme showing restrictions. NOW IT'S VACANT AND READY FOR YOU TO GO & SHOW! It is located in a great, established neighborhood. You won't want to miss this opportunity. This property is empty and ready to become your forever home.
- Type:
- Single Family
- Sq.Ft.:
- 3,499
- Status:
- Active
- Beds:
- 4
- Lot size:
- 0.1 Acres
- Year built:
- 2013
- Baths:
- 3.00
- MLS#:
- 20688429
- Subdivision:
- Resort On Eagle Mountain Lake
ADDITIONAL INFORMATION
Beautiful 4 bed, 3 bath home in the 24 hour gated and guarded Resort on Eagle Mountain Lake! This lot has one of the best views of the golf course overlooking the 11, 12, 13, & 14th holes. Enjoy due west sunset views on your oversized back patio with built-in grill, green egg, & beverage cooler making it perfect for entertaining. Inside you have an open living, kitchen, & dining area with soaring coffered ceilings and large windows. Downstairs includes an office, formal dining, kitchen & living area, laundry & master bedroom with ensuite bath. Master overlooks the golf course as well. The kitchen has a large island, gas cooktop & beautiful granite countertops. Upstairs is a theater, game room, & three additional oversized bedrooms with two full baths. This community has it all! The HOA maintains your lawn & landscaping! It. also includes an 18 hole golf course, restaurant & bar, 2 pools, fitness center, boat ramp, boat slips, basketball & tennis courts, playground & the list goes on!
- Type:
- Single Family
- Sq.Ft.:
- 3,180
- Status:
- Active
- Beds:
- 4
- Lot size:
- 0.15 Acres
- Year built:
- 2019
- Baths:
- 3.00
- MLS#:
- 20685357
- Subdivision:
- Copper Crk
ADDITIONAL INFORMATION
A master-planned community with schools within it. An open-concept house with four bedrooms, three bathrooms, and a gorgeous open-concept living area. This home has a chef's dream kitchen with a spacious area. We have a master bedroom and an office downstairs. With a walk-in closet and an inbuilt bathroom, the master bedroom offers a sense of luxury. We have three bedrooms and a game room upstairs to provide plenty of space for the whole family. With a covered patio, you can relax in the privacy of your backyard. Additionally, we have a two-car garage. In walking distance you will find a community park and swimming pool where you can take your kids for a walk or have fun as a family.
- Type:
- Single Family
- Sq.Ft.:
- 3,797
- Status:
- Active
- Beds:
- 4
- Lot size:
- 1 Acres
- Year built:
- 2004
- Baths:
- 4.00
- MLS#:
- 20687194
- Subdivision:
- Covered Bridge Canyon Iii
ADDITIONAL INFORMATION
Welcome to your own private paradise in highly sought-after Aledo ISD! Located in the deep end of a cul-de-sac and backing to nothing but trees and wildlife, this meticulously cared for home has everything anyone could wish for-plenty of space for everyone both inside and out. The backyard oasis with its sparkling pool, expansive covered patio with built-in grill and beautifully landscaped grounds provide for year-round entertaining and fun. Inside you'll find rich hand-scraped hardwoods, along with tons of natural light throughout. His & hers offices are rare, but this beauty has them. An oversized primary suite with its own entry to the back patio and pool, large primary bath and huge custom closet make for a truly private owner's wing. Upstairs are three additional bedrooms, two baths as well as a media room. Interior has been freshly painted and secondary baths recently updated. Come see this home quickly before your dream home becomes the reality of someone else!
- Type:
- Single Family
- Sq.Ft.:
- 2,014
- Status:
- Active
- Beds:
- 3
- Lot size:
- 3.97 Acres
- Year built:
- 2006
- Baths:
- 2.00
- MLS#:
- 20654674
- Subdivision:
- Avondale Heights Estates Add.
ADDITIONAL INFORMATION
Beautiful home on a hill with acreage in Northwest ISD. Peaceful, country living with a short commute to everything north Fort Worth has to offer & no city taxes!. 3 bedrooms, 2 full bathrooms, and open concept living. Home has a bonus room that could be used as an office, and an enclosed sunroom that overlooks the expansive 10 X 50 covered back patio. You will never run out of storage space with all of the built in shelving in the 30 X 40 Garage shop. Property also has a chicken coop, greenhouse, extra storage building, and room for any additions you may think of. The fence behind the shop can be moved back 200 feet. There is a gravel pad site with gas wells and gas pipeline on part of the property which are accessed through a separate entry. There is an additional large open green space at the back of the property that can be used for animals etc.
- Type:
- Single Family
- Sq.Ft.:
- 2,581
- Status:
- Active
- Beds:
- 3
- Lot size:
- 0.51 Acres
- Year built:
- 2017
- Baths:
- 3.00
- MLS#:
- 20689698
- Subdivision:
- Resort On Eagle Mountain Lake
ADDITIONAL INFORMATION
Discover this stunning former MODEL HOME by Our Country Homes in the 24-hour guarded and GATED Resort on Eagle Mountain Lake. Situated on a HALF-ACRE LOT, this residence features elegant WOOD FLOORS, a 3-CAR GARAGE, and premium upgrades. The chefâs kitchen includes a large island, GAS COOK-TOP, range hood, stainless steel appliances, granite countertops, and a breakfast bar, all overlooking the dining and living areas with a gas fireplace. The private primary suite offers a spa-like ensuite with a soaking tub, separate shower, dual vanities, and a walk-in closet. An executive study with French doors and built-ins complements two spacious secondary bedrooms. The expansive backyard with a covered outdoor living area is perfect for entertaining. Enjoy a community with a golf course, private boat ramp, dock, two pools, a fitness center, basketball, tennis, and pickleball courts, plus a clubhouse with a restaurant and bar.
- Type:
- Land
- Sq.Ft.:
- n/a
- Status:
- Active
- Beds:
- n/a
- Lot size:
- 0.74 Acres
- Baths:
- MLS#:
- 20690121
- Subdivision:
- Montrachet Add
ADDITIONAL INFORMATION
Don't miss out on the best lot available in Montrachet! Sitting on almost 1 acre on a gorgeous cul de sac in Fort Worth's premier neighborhood, featuring over 50 acres of green space with hiking and biking trails, gated and guarded entry, 24 hour security, community pool and amenity center. Private Schools - All Saints' Episcopal is less than 2 miles away and visible from the neighborhood. FW Country Day, Southwest Christian, and Trinity Valley all less than 9 miles away.
- Type:
- Single Family
- Sq.Ft.:
- 1,818
- Status:
- Active
- Beds:
- 3
- Lot size:
- 0.14 Acres
- Year built:
- 2013
- Baths:
- 2.00
- MLS#:
- 20683363
- Subdivision:
- Emerald Park Add
ADDITIONAL INFORMATION
Welcome to your dream home! This stunning property features a spacious kitchen with a central island and breakfast bar, perfect for entertaining. Enjoy the luxury of a garden tub and walk-in closets in the master suite. The covered rear porch offers a serene space to relax, while the landscaped yard with a sprinkler system and wood privacy fence ensures your outdoor oasis is beautifully maintained. The community amenities include a pool, jogging path, and two play areas, providing endless opportunities for fun and fitness. Conveniently located with easy access to highways for a smooth commute, and close to schools, shopping, and entertainment. Donât miss this exceptional home!
- Type:
- Single Family
- Sq.Ft.:
- 1,746
- Status:
- Active
- Beds:
- 4
- Lot size:
- 0.12 Acres
- Year built:
- 2006
- Baths:
- 2.00
- MLS#:
- 20690000
- Subdivision:
- Glen Mills Village
ADDITIONAL INFORMATION
Move-in ready and full of potentialâdon't miss out on this gem! Charming 4-bedroom, 2-bathroom home nestled in a quiet, family-friendly neighborhood. This well-maintained property features an open-concept living area with abundant natural light and fireplace, a modern kitchen with great appliances, and a cozy master suite with an en-suite bathroom. Bedrooms are split for ultimate privacy. The spacious backyard is perfect for entertaining, complete with a nice patio area. Conveniently located near schools, parks, and shopping, this home offers comfort and convenience for a just about anyone. Carpet and laminate flooring replaced in July 2024. Complete repaint in July 2024.
- Type:
- Single Family
- Sq.Ft.:
- 2,371
- Status:
- Active
- Beds:
- 4
- Lot size:
- 0.12 Acres
- Year built:
- 2012
- Baths:
- 3.00
- MLS#:
- 20689923
- Subdivision:
- Rolling Meadows Fort Worth
ADDITIONAL INFORMATION
Discover this beautifully crafted 2,371 sqft home featuring 4 bedrooms and 2.5 baths, ideally situated in Keller near I-35W. As you enter, youâll be welcomed by an expansive living and dining area adorned with stunning hardwood floors, perfect for both relaxation and entertaining. The galley-style kitchen seamlessly connects to the dining area and offers easy access from the living room, making it a fantastic space for gatherings. The first-floor primary bedroom is a serene retreat, flooded with natural light from large windows. The en-suite bath boasts dual vanities with full-length mirrors, a spacious walk-in closet, a luxurious bathtub, and a separate standing shower. Upstairs, a loft-style living area overlooks the foyer, adding to the home's charm. Step outside to enjoy a fenced backyard and covered porchâideal for outdoor entertaining. 2x6 exterior walls for top tier insulation! The community features a pool and playground, enhancing your lifestyle in this vibrant neighborhood.
$1,650,000
9717 Latour Court Fort Worth, TX 76126
- Type:
- Single Family
- Sq.Ft.:
- 4,746
- Status:
- Active
- Beds:
- 4
- Lot size:
- 0.27 Acres
- Year built:
- 2023
- Baths:
- 5.00
- MLS#:
- 20681169
- Subdivision:
- Montrachet
ADDITIONAL INFORMATION
Experience luxury living in this extraordinary new construction home within the gated and 24-hour guarded Montrachet community. This meticulously designed residence offers a blend of elegance and comfort, featuring high-end finishes throughout. A formal living room seamlessly transitions to the open-concept kitchen, dining, and family areas. The kitchen is a culinary enthusiast's dream with top-of-the-line appliances and a large island for meal prep or casual gatherings. The adjacent dining area boasts a built-in buffet for added style and convenience. The family room includes built-in media storage and shelves, creating an organized and visually appealing space. The first-floor primary suite is a private retreat with a sitting area and a luxurious bath. Additionally, the first floor includes an ensuite guest bedroom, ideal for visitors or as a home office. The second floor offers two ensuite bedrooms with walk-in closets and a versatile bonus room, perfect for various needs.
$379,900
9708 Bragg Road Fort Worth, TX 76177
- Type:
- Single Family
- Sq.Ft.:
- 3,105
- Status:
- Active
- Beds:
- 4
- Lot size:
- 0.13 Acres
- Year built:
- 2007
- Baths:
- 3.00
- MLS#:
- 20689851
- Subdivision:
- Presidio Village
ADDITIONAL INFORMATION
Charming 4 bedroom 2.5 bathroom home with 3 living areas, 2 dining areas so everyone can have their own space. Nestled in the desirable Presidio Village in NWISD. Spacious family room with fireplace opens into the light and bright island kitchen that features granite countertops, black appliances, and pantry. Primary suite is huge with attached ensuite bathroom that has a separate garden tub and shower with walk in closet. Large gameroom upstairs and secondary bedrooms are generous in size. New roof 1 year old, HVAC less than 2 years old and new carpet, new paint, new granite countertops, and new luxury vinyl floors. Covered patio and great sized backyard is good for kids or pets. This home is great for entertaining! Convenient location close to schools, shopping, entertainment, restaurants, and entertainment.
- Type:
- Single Family
- Sq.Ft.:
- 1,800
- Status:
- Active
- Beds:
- 3
- Lot size:
- 0.15 Acres
- Year built:
- 2024
- Baths:
- 2.00
- MLS#:
- 20689776
- Subdivision:
- Talon Hill
ADDITIONAL INFORMATION
**Move in Ready** Chamberlin Modern Farmhouse plan from Graham Hart Home Builder. Some upgrades include Rear Covered Patio, Soaking Tub in Primary Bath, Tankless Water Heater, Quartz Countertops, Upgrade Flooring Throughout, Speaker Wiring Package and 3 Lite Contemporary Front Door
$1,549,000
12553 Palmer Drive Fort Worth, TX 76179
Open House:
Saturday, 11/16 2:00-4:00PM
- Type:
- Single Family
- Sq.Ft.:
- 2,920
- Status:
- Active
- Beds:
- 4
- Lot size:
- 0.47 Acres
- Year built:
- 2011
- Baths:
- 3.00
- MLS#:
- 20689455
- Subdivision:
- Resort On Eagle Mountain Lake
ADDITIONAL INFORMATION
Stunning one story custom home that sits on the canal in The Resort on Eagle Mountain Lake! On half an acre, this home has timeless updates with an ideal layout making it one you don't want to miss! You are welcomed by a large living & kitchen area featuring beautiful beams & two oversized picture windows that overlook the lake. The master suite has a wall of windows with lake views, en suite bath & closet connected to the laundry room. Elegant curb appeal with circle drive, stately double iron doors & oversized 3 car garage. This backyard is synonymous with paradise! Two outdoor living areas, one with a fireplace & built in Blackstone, large pool and boat dock with a lift. The motorized electronic screens add to the patios flexibility & elegance. Enjoy gorgeous sunsets with a never ending breeze making the hottest days feel cool! This 24-7 gated & guarded community includes 18-hole golf course, clubhouse restaurant & bar, fitness center, boat ramp, bball & pickleball court & 2 pools.
- Type:
- Land
- Sq.Ft.:
- n/a
- Status:
- Active
- Beds:
- n/a
- Lot size:
- 0.14 Acres
- Baths:
- MLS#:
- 20689616
- Subdivision:
- Factory Place Add
ADDITIONAL INFORMATION
Maintained corner lot ready to be developed. Great location right off Hulen, and close to Vickery Street and Chisolm Trail. Quick access to a lot of places around Fort Worth. Could be rezoned to Commercial providing a good location for a business
- Type:
- Condo
- Sq.Ft.:
- 1,144
- Status:
- Active
- Beds:
- 1
- Lot size:
- 0.2 Acres
- Year built:
- 1924
- Baths:
- 1.00
- MLS#:
- 20683861
- Subdivision:
- 2200 College Ave Condo
ADDITIONAL INFORMATION
Welcome to this charming first-floor 1-bedroom, 1-bath condo nestled in highly sought-after Fairmount. This spacious, move-in ready gem is part of a four-unit Craftsman-style complex. The unit boasts high ceilings, wood floors, ample storage, and a delightful blend of modern updates with preserved historic character. The kitchen features granite countertops and a subway tile backsplash. Enjoy the convenience of a full-size washer and dryer space inside the unit. With both a covered and uncovered parking space, this home is a rare find.
- Type:
- Single Family
- Sq.Ft.:
- 1,919
- Status:
- Active
- Beds:
- 3
- Lot size:
- 0.35 Acres
- Year built:
- 1958
- Baths:
- 2.00
- MLS#:
- 20685624
- Subdivision:
- Childs Sub
ADDITIONAL INFORMATION
Run don't walk! It's gonna be close to impossible to find another home with a backyard this size AND a pool for this price! This home is located in the old prestigious Fort Worth golf community of Meadowbrook. This neighborhood and home has all the features you look for in an established community. New paint and an updated bathroom! Perfect starter home for a family or a couple wanting to downsize and settle into retirement. This one won't last long!
$2,200,000
4673 Saint Benet Court Fort Worth, TX 76126
- Type:
- Single Family
- Sq.Ft.:
- 5,659
- Status:
- Active
- Beds:
- 4
- Lot size:
- 0.51 Acres
- Year built:
- 2018
- Baths:
- 5.00
- MLS#:
- 20661606
- Subdivision:
- Montserrat
ADDITIONAL INFORMATION
Nestled in the exclusive Montserrat neighborhood, this custom-built HGC home defines luxury living. The primarily single-level floor plan includes a game room, full bath, and storage room upstairs. Key features include a temperature-controlled wine wall, spacious office, and a kitchen that opens to a cozy family room with a fireplace. The primary suite, located on the main floor, boasts a large bath and walk-in closets. Three more bedrooms and a family room are also on the main level. Extras include a Control4 system, exterior cameras, three car garage, included TVs, and a concrete tile roof.
- Type:
- Duplex
- Sq.Ft.:
- 3,073
- Status:
- Active
- Beds:
- 4
- Lot size:
- 0.15 Acres
- Year built:
- 1986
- Baths:
- 6.00
- MLS#:
- 20687389
- Subdivision:
- Ridglea Park Add
ADDITIONAL INFORMATION
A hidden gem nestled at the end of a tranquil street in Fort Worth. This property offers a blend of comfort, style and unexpected views of Fort Worth. Boasting 2 bedrooms and 2 and a half baths in each unit you will appreciate the unique design of this multilevel home. One of the highlights of this property is the private balcony, offering a serene retreat where you can unwind while sipping your morning coffee or host a gathering against the backdrop of the cityscape. With a 2-car garage, per unit, parking is a breeze, providing convenience and security for your vehicles. The end of the street location adds an extra layer of privacy, creating a peaceful haven in the midst of an established neighborhood. Experience the joy of living in a secluded location with the convenience of urban amenities just a stone's throw away.
$314,000
8609 Muir Drive Fort Worth, TX 76244
- Type:
- Single Family
- Sq.Ft.:
- 2,400
- Status:
- Active
- Beds:
- 3
- Lot size:
- 0.14 Acres
- Year built:
- 2004
- Baths:
- 3.00
- MLS#:
- 20689383
- Subdivision:
- Arcadia Park Add
ADDITIONAL INFORMATION
Welcome to your new home! This spacious three-bedroom, two-bathroom home offers an exceptional blend of comfort and style, perfectly situated in the sought-after Keller Independent School District. As you step inside, you'll be greeted by oversized rooms that create a sense of openness and luxury. The standout feature is the generously sized master bedroom and bathroom, a true retreat with ample space for relaxation and rejuvenation. The home boasts a thoughtfully designed layout that ensures both privacy and convenience for the entire family. Enjoy the flexibility of expansive living areas, ideal for entertaining guests or simply enjoying cozy family time. The well-appointed kitchen and bathrooms offer modern amenities, while the large windows throughout the home invite natural light, enhancing the inviting atmosphere.
- Type:
- Single Family
- Sq.Ft.:
- 496
- Status:
- Active
- Beds:
- 2
- Lot size:
- 0.22 Acres
- Year built:
- 1953
- Baths:
- 1.00
- MLS#:
- 20689337
- Subdivision:
- Maxwell Sub
ADDITIONAL INFORMATION
This cute 2-bedroom 1-bath home is a perfect starter home. Home sits on large corner lot, home has recent updates with vinal flooring, kitchen updates, bathroom updates, washer and dryer connections, and is move in ready.
- Type:
- Single Family
- Sq.Ft.:
- 2,638
- Status:
- Active
- Beds:
- 4
- Lot size:
- 0.13 Acres
- Year built:
- 2003
- Baths:
- 3.00
- MLS#:
- 20689318
- Subdivision:
- Candleridge Add
ADDITIONAL INFORMATION
This home has a very open floorplan that has a formal dining room and spacious living room with a wood burning fireplace, which are both open to the spacious kitchen that offers ample counter space and plenty of storage. The primary suite has room for a sitting area and it has an ensuite bath with double vanities, garden tub, separate shower and has expansive closet space. The main floor also has a half bath and utility room. Upstairs there is a large game room, three bedrooms with great closet space and a shared bathroom. You don't want to miss seeing this amazing home, it's ready for it's new homeowner.
- Type:
- Land
- Sq.Ft.:
- n/a
- Status:
- Active
- Beds:
- n/a
- Lot size:
- 0.24 Acres
- Baths:
- MLS#:
- 20689304
- Subdivision:
- Astoria Add
ADDITIONAL INFORMATION
- Type:
- Land
- Sq.Ft.:
- n/a
- Status:
- Active
- Beds:
- n/a
- Lot size:
- 0.24 Acres
- Baths:
- MLS#:
- 20688392
- Subdivision:
- Astoria Add
ADDITIONAL INFORMATION
- Type:
- Single Family
- Sq.Ft.:
- 1,068
- Status:
- Active
- Beds:
- 3
- Lot size:
- 0.14 Acres
- Year built:
- 1957
- Baths:
- 1.00
- MLS#:
- 20645115
- Subdivision:
- Edgewood Terrace Add
ADDITIONAL INFORMATION
Fantastic single-family, ranch-style home! This home is located in an established neighborhood, and offers 3 Bedrooms and 1 full Bathroom. Nice bright Living Room and Kitchen, 1-car attached garage, and a covered front porch. Call for more information!

The data relating to real estate for sale on this web site comes in part from the Broker Reciprocity Program of the NTREIS Multiple Listing Service. Real estate listings held by brokerage firms other than this broker are marked with the Broker Reciprocity logo and detailed information about them includes the name of the listing brokers. ©2024 North Texas Real Estate Information Systems
Fort Worth Real Estate
The median home value in Fort Worth, TX is $306,700. This is lower than the county median home value of $310,500. The national median home value is $338,100. The average price of homes sold in Fort Worth, TX is $306,700. Approximately 51.91% of Fort Worth homes are owned, compared to 39.64% rented, while 8.45% are vacant. Fort Worth real estate listings include condos, townhomes, and single family homes for sale. Commercial properties are also available. If you see a property you’re interested in, contact a Fort Worth real estate agent to arrange a tour today!
Fort Worth, Texas has a population of 908,469. Fort Worth is more family-centric than the surrounding county with 35.9% of the households containing married families with children. The county average for households married with children is 34.97%.
The median household income in Fort Worth, Texas is $67,927. The median household income for the surrounding county is $73,545 compared to the national median of $69,021. The median age of people living in Fort Worth is 33 years.
Fort Worth Weather
The average high temperature in July is 95.6 degrees, with an average low temperature in January of 34.9 degrees. The average rainfall is approximately 36.7 inches per year, with 1.3 inches of snow per year.
