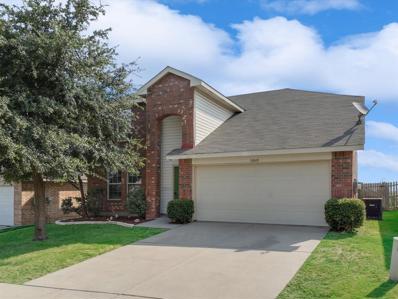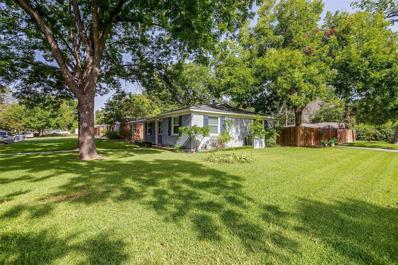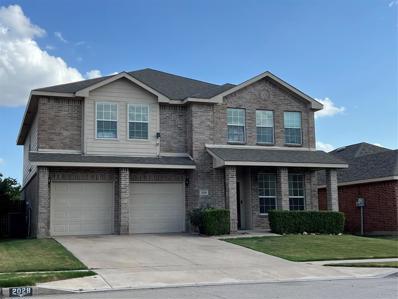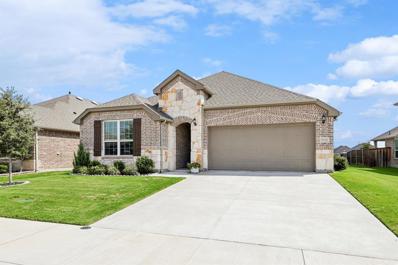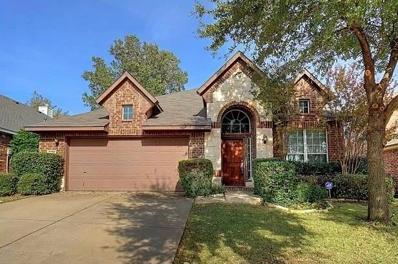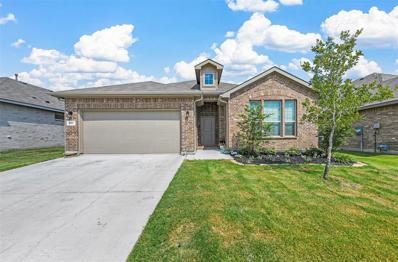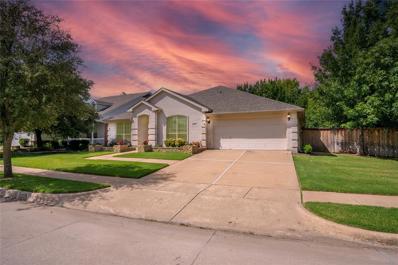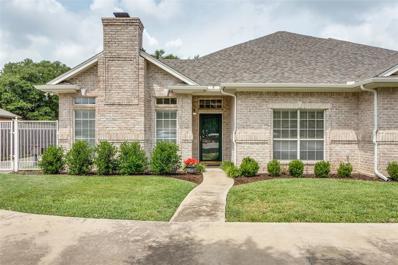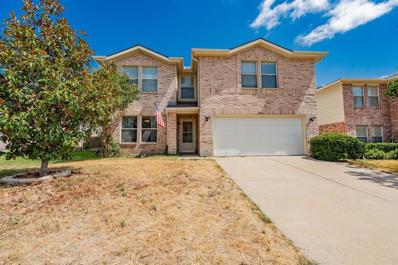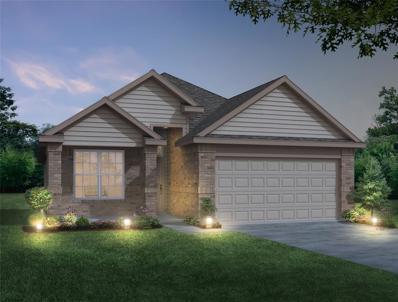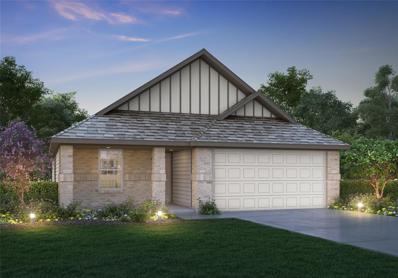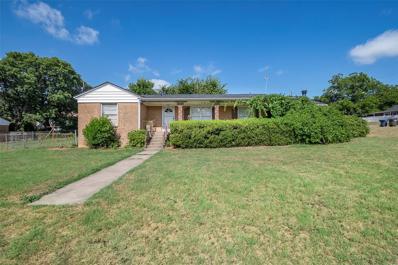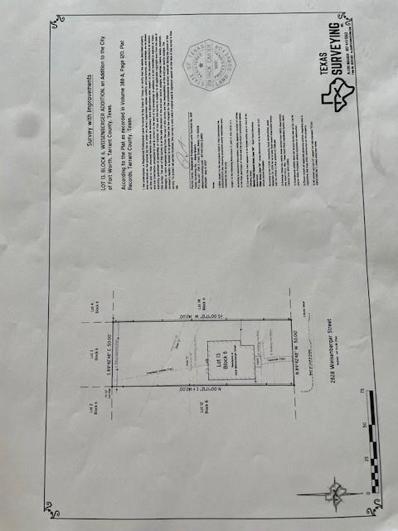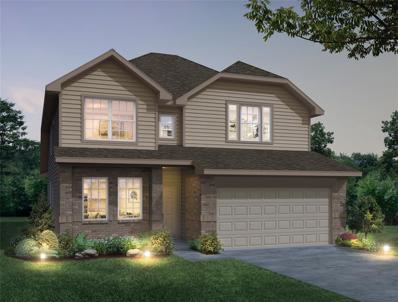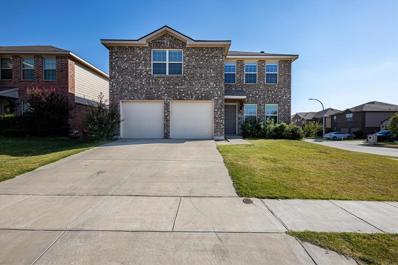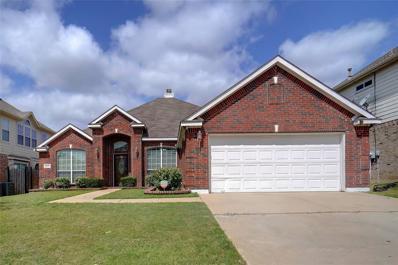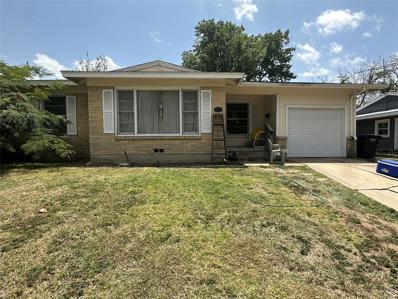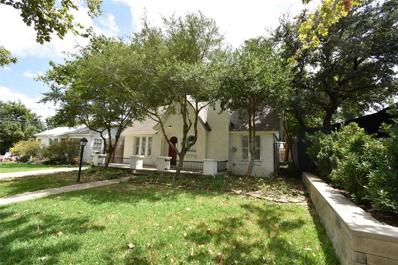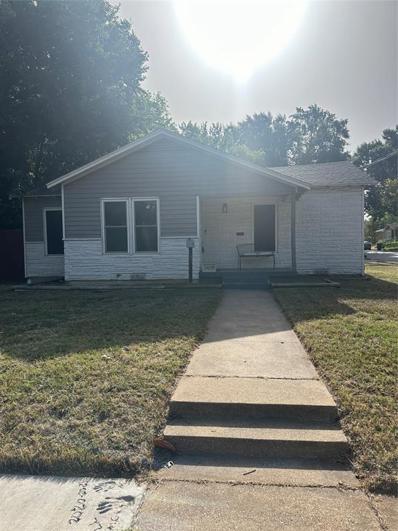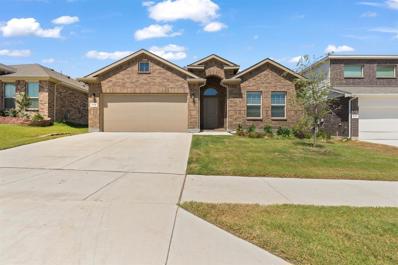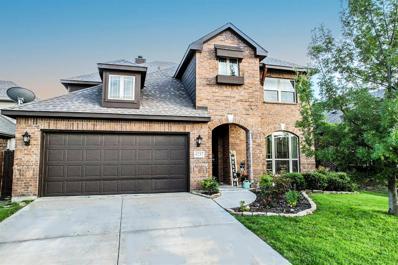Fort Worth TX Homes for Rent
- Type:
- Single Family
- Sq.Ft.:
- 2,342
- Status:
- Active
- Beds:
- 4
- Lot size:
- 0.13 Acres
- Year built:
- 2007
- Baths:
- 3.00
- MLS#:
- 20690177
- Subdivision:
- Sendera Ranch East
ADDITIONAL INFORMATION
Large, light and bright two story home with picturesque greenbelt views located in the master-planned community of Sendera Ranch with multiple amenities and desirable Northwest ISD. Four bedrooms, formal living - dining, two and a half baths with spacious family room open to kitchen and breakfast area. Wood flooring on the first floor, ceramic tile in wet areas, and warm wood look vinyl planking in all bedrooms. Neutral paint throughout. Large kitchen features just installed granite counters and ceramic tile backsplash and plenty of cabinet and counter space for prep and storage. Roomy master bed has an ensuite bath with a separate shower, garden tub, dual sinks, and walk-in closet. Three generous secondary bedrooms, two with walk-in closets. Relaxing backyard with wonderful greenbelt views and plenty of room for pups and play. Neighborhood amenities include a clubhouse, two community pools, bike-jogging trails, playground areas, and much more! Great location.
- Type:
- Single Family
- Sq.Ft.:
- 1,594
- Status:
- Active
- Beds:
- 3
- Lot size:
- 0.21 Acres
- Year built:
- 1956
- Baths:
- 2.00
- MLS#:
- 20676927
- Subdivision:
- Sunset Acres Add
ADDITIONAL INFORMATION
This charming 3 bedroom and 2 full bathroom home is the entertainers dream. You'll enter the house and be greeted original hardwood flooring throughout the house, with the first living area and dining area that will lead you into the large kitchen and open floorplan. There is a second living area that is right by the kitchen which is amazing for having guests over. This is a corner lot home and the back yard patio is large, so you are ready to have your friends over for the next big game with the TV that conveys with the home. There is a beautiful electric gate that is great for your private entry to the garage and extra parking space. This home is minutes from the trails and I30, multiple dining locations and shopping. The owners just got the foundation fixed and it comes with a lifetime warranty!!!!!
- Type:
- Single Family
- Sq.Ft.:
- 3,295
- Status:
- Active
- Beds:
- 5
- Lot size:
- 0.13 Acres
- Year built:
- 2010
- Baths:
- 5.00
- MLS#:
- 20691834
- Subdivision:
- Presidio Village
ADDITIONAL INFORMATION
TWO Master suites in this spacious, beautiful, well maintained home! This home has space for the entire family to enjoy. Five bedrooms and 4 and 1 half bathrooms with an open living, dining and kitchen space for everyone to gather. Close to all the amenities that life in this part of Fort Worth offers including the new HEB just on the other side of I35. Call to set up your showing today!
- Type:
- Single Family
- Sq.Ft.:
- 1,953
- Status:
- Active
- Beds:
- 3
- Lot size:
- 0.13 Acres
- Year built:
- 2020
- Baths:
- 2.00
- MLS#:
- 20682244
- Subdivision:
- Fossil Crk
ADDITIONAL INFORMATION
Welcome to this charming home at 5932 Coppermill Road, Fort Worth! This inviting 3-bedroom, 2-bathroom residence boasts a spacious plan with abundant natural light. The modern kitchen features stainless steel appliances, granite countertops, and ample cabinet space. A quaint flex space can be used as a work area, coffee spot, or craft desk! The master suite offers a relaxing retreat with an en-suite bathroom and walk-in closet. Enjoy the cozy living area with a fireplace, and an open floorplan that is perfect for entertaining all of your guests. Located in a wonderful neighborhood with convenient access to schools, parks, and easy access to highways, this home combines comfort and convenience in a prime Fort Worth location, the Enclave at Fossil Creek. For our Golf enthusiasts, The Golf Club at Fossil Creek is just minutes away! This home is close to entertainment and dining! Donât miss out on this exceptional opportunity!
- Type:
- Single Family
- Sq.Ft.:
- 2,130
- Status:
- Active
- Beds:
- 3
- Lot size:
- 0.13 Acres
- Year built:
- 2017
- Baths:
- 2.00
- MLS#:
- 20673234
- Subdivision:
- Parr Trust
ADDITIONAL INFORMATION
Motivated Seller and open to entertaining all reasonable offers. Welcome to this one owner single store beautiful home features a great open floor plan. House is well maintained with lots of upgrades. Furnace-2022. Premium Quality wood looking tiles throughout the entire house. upgraded kitchen island, countertop and backsplash. Tesla Charge installed in the garage. Smart ecobee AC control. This stunning home has 3bedrooms with an office or 4th bedroom. 2 bathrooms. Updated kitchen and dining area open to living room with elegant stone wood burner fireplace. covered patio with private backyard. This house is conveniently located near all Parks and shopping center. Too many great features to list. Must see! Neighborhood community amenities include pool, playground and greenbelt.
- Type:
- Single Family
- Sq.Ft.:
- 1,920
- Status:
- Active
- Beds:
- 3
- Lot size:
- 0.14 Acres
- Year built:
- 2006
- Baths:
- 2.00
- MLS#:
- 20689395
- Subdivision:
- Heritage Add
ADDITIONAL INFORMATION
One story home in highly sought after Keller ISD! Bright and open floor plan filled with natural light and tall ceilings. Large kitchen opens to family room. Perfect for entertaining. The owners retreat offers ample space plus a secondary primary bedroom and an attached en suite bathroom offering dual sinks combination with a walk in closet. Short walk to the park with a playground, splash pad and award winning elementary school.
Open House:
Saturday, 11/16 2:00-4:00PM
- Type:
- Single Family
- Sq.Ft.:
- 2,186
- Status:
- Active
- Beds:
- 4
- Lot size:
- 0.18 Acres
- Year built:
- 2023
- Baths:
- 2.00
- MLS#:
- 20691685
- Subdivision:
- Trails Of Elizabeth Creek
ADDITIONAL INFORMATION
This Beautiful light and bright DR Horton Hobbs floorplan is the one you have been looking for! Located in the highly sought-after Northwest ISD and across from Hatfield Elementary School, this meticulously maintained single-story home features 4 bedrooms, 2 full baths, a private study with French doors, inviting open living space that features, cozy family room, chef kitchen with a large seated island, stainless appliances, walk-in pantry & abundant cabinet & counter space. The private primary suite with an ensuite spa-like bath The backyard features an extended covered patio perfect for that morning cup of coffee or entertaining friends and family. Storage racking system in the garage does convey. The family-friendly neighborhood is within walking distance of the community pool, cabana, park, & lazy river! Located near I-35, HWY 114, entertainment, shopping, restaurants & much more! Sellers are offering a $5,000 buyer's incentive with acceptable offer.
- Type:
- Single Family
- Sq.Ft.:
- 1,947
- Status:
- Active
- Beds:
- 3
- Lot size:
- 0.13 Acres
- Year built:
- 2016
- Baths:
- 2.00
- MLS#:
- 20691220
- Subdivision:
- Trails Of Fossil Creek
ADDITIONAL INFORMATION
LOWEST priced home per foot of this size in Trails of Fossil Creek! DO NOT miss out! Seller willing to pay $5,000 towards buyers closing costs or rate buy down with full price offer! MOVE in ready home on large corner lot in Fossil Creek just in time to enroll in Eaton High School for the upcoming school year! This three bedroom, two bath home has a split floorplan with two LARGE living areas!! Front living area could be used as an office, man cave, movie room or school room! Updated large kitchen features granite counters and a large pantry and huge dining area perfect for entertaining. Home has wood like tile and fresh carpet was just installed in the last year! Perfect location, close to schools, highway, shopping and a new Kroger coming in down the street! Large community offers a pool, playground, and walking and jogging trail! Buyer and Buyer agent to verify all information.
- Type:
- Single Family
- Sq.Ft.:
- 2,489
- Status:
- Active
- Beds:
- 4
- Year built:
- 2002
- Baths:
- 2.00
- MLS#:
- 20688993
- Subdivision:
- Park Palisades
ADDITIONAL INFORMATION
Home sweet Home! This beauty offers so many possibilities! 4 bedrooms, home office, formals you choose! This wonderful single story sits on oversized corner lot with towering trees! Entrance greets you with large family room and office or 4th bedroom, once you enter the large island kitchen a second family room with gas fireplace, walls of windows and a perfect space for entertaining. Kitchen has tons of storage, gas cooking and large breakfast room! Large primary suite is fit for a king. You will fall in love with the stunning primary bath remodel! Large secondary bedrooms are split form primary bedroom. Don't miss out on this beauty!
- Type:
- Single Family
- Sq.Ft.:
- 2,842
- Status:
- Active
- Beds:
- 7
- Lot size:
- 0.13 Acres
- Year built:
- 1950
- Baths:
- 4.00
- MLS#:
- 20691347
- Subdivision:
- Westbrook H S Add
ADDITIONAL INFORMATION
Looking for your next investment opportunity? This spacious property, located in the heart of Fort Worth, has tons of potential. While the home is in need of TLC, its size and location make it a prime candidate for a savvy investor or someone ready to bring their vision to life. The property was recently appraised at $250,000, and the motivated seller is open to considering reasonable offers. With the right renovations, this home could be transformed, whether as a personal residence or a profitable flip. However, it is being sold as-is, and due to the condition, it is not eligible for FHA financing. Ideal for those ready to purchase with conventional financing or cash buyers.
- Type:
- Single Family
- Sq.Ft.:
- 1,632
- Status:
- Active
- Beds:
- 2
- Lot size:
- 0.23 Acres
- Year built:
- 1995
- Baths:
- 2.00
- MLS#:
- 20671258
- Subdivision:
- Overton South Add
ADDITIONAL INFORMATION
Ledgestone Drive, known as Fort Worth's Best Kept Secret. Downsizing? Need a low-maintenance lock-n-leave? This custom-built HALF DUPLEX, is what you have been waiting for. It has approx. 1632 sq. ft. of generous living space, abundant windows, and grand 10' ceilings. The spacious living room has a gas fireplace, with an impressive brick surround. The large dining area is ideal for entertaining year-a-round. The kitchen offers ample counter space, cabinetry galore, a pantry, and a built-in desk. The separate utility room, has full-size washer and dryer space, built-ins and utility closet. This gem has a split layout with 2 bedrooms and 2 bathrooms. The Primary Ensuite has a 6'x10' closet. The private backyard has a long drive-way with an electric gate, 2-car garage, a side covered patio with a gated enclosure, grassy areas, shade trees, and a dog run. The desirable location has easy access to I20, Chisholm Trail, Hulen, Bryant Irvin, Shopping, Dining, and Harris SW Hospital District.
- Type:
- Single Family
- Sq.Ft.:
- 2,178
- Status:
- Active
- Beds:
- 3
- Lot size:
- 0.13 Acres
- Year built:
- 2001
- Baths:
- 3.00
- MLS#:
- 20690022
- Subdivision:
- Remington Point Add
ADDITIONAL INFORMATION
Welcome to 1056 Silver Spur Ln. Your 3-bedroom, 2.5-bathroom home offers a comfortable and inviting living experience. Your cozy living room features a fireplace, while a second living area upstairs provides additional space for relaxation or entertainment. Home office is located on the first floor. Your expansive master suite is located on the second floor, includes large walk-in closets for ample storage. The kitchen is well-appointed with granite countertops. Additionally, the home is equipped with energy-efficient solar panels and a recently upgraded HVAC system. Enjoy the convenience of being just a short walk from the community pool and playground. Your new neighborhood is family-friendly and is in close proximity to schools, restaurants, and shopping, making it an ideal location for your next home.
- Type:
- Single Family
- Sq.Ft.:
- 1,523
- Status:
- Active
- Beds:
- 3
- Lot size:
- 0.13 Acres
- Year built:
- 2024
- Baths:
- 2.00
- MLS#:
- 20691404
- Subdivision:
- Deer Creek
ADDITIONAL INFORMATION
Love where you live in Deer Creek in Fort Worth, TX! The Palermo floor plan is a charming 1-story home with 3 bedrooms, 2 bathrooms, and a 2-car garage! This home has it all, including vinyl plank flooring and tray ceilings for some dramatic flair! The gourmet kitchen is sure to please with an island overlooking the dining and family rooms, 42-inch cabinetry, granite countertops, and stainless-steel appliances. Retreat to the Owner's Suite featuring a beautiful bay window, a separate tub and shower, and spacious walk-in closet! Enjoy the great outdoors with a sprinkler system! Donât miss your opportunity to call Deer Creek home, schedule a visit today!
- Type:
- Single Family
- Sq.Ft.:
- 1,749
- Status:
- Active
- Beds:
- 3
- Lot size:
- 0.13 Acres
- Year built:
- 2024
- Baths:
- 3.00
- MLS#:
- 20691348
- Subdivision:
- Deer Creek
ADDITIONAL INFORMATION
Love where you live in Deer Creek in Fort Worth, TX! The Ravenna floor plan is a spacious 1-story home with 3 bedrooms, 2.5 bathrooms, flex space, and 2-car garage. This home has it all, including privacy blinds and vinyl plank flooring throughout the common areas! The gourmet kitchen is sure to please with 42-inch cabinets and granite countertops. Retreat to the Owner's Suite featuring a separate tub and shower and a walk-in closet. Enjoy the great outdoors with a sprinkler system and a covered patio! Donât miss your opportunity to call Deer Creek home, schedule a visit today!
- Type:
- Single Family
- Sq.Ft.:
- 1,883
- Status:
- Active
- Beds:
- 3
- Lot size:
- 0.29 Acres
- Year built:
- 1950
- Baths:
- 2.00
- MLS#:
- 20689058
- Subdivision:
- Skyline Terrace Add
ADDITIONAL INFORMATION
Absolutely stunning 3 bedroom 2 bath home on a huge corner lot! Gorgeous updated kitchen with durable quartz countertops, updated shaker style cabinets, oversized sink and stainless steel appliances. Original hardwood flooring throughout living, dining and two bedrooms. Two large living areas with a gas burning fireplace, perfect for entertaining guests. Enjoy some leisure time sitting under the wrap around front porch, an ideal spot for enjoying a morning coffee. Keep your cars protected under the oversized double carport. Donât let this beautiful property get away, schedule a showing today!
- Type:
- Land
- Sq.Ft.:
- n/a
- Status:
- Active
- Beds:
- n/a
- Lot size:
- 0.16 Acres
- Baths:
- MLS#:
- 20690227
- Subdivision:
- Weisenberger Add
ADDITIONAL INFORMATION
Great opportunity for builders and developers! Excellent location! This lot is ready for development in the popular Linwood Urban Village area just west of downtown Fort Worth. Currently zoned for SFR, but the UR zoning change will allow for small multi-family properties. Walking distance to Museum district, FW School of Medicine, Montgomery Plaza, downtown Fort Worth business district and Trinity Trails along the Trinity River.
- Type:
- Single Family
- Sq.Ft.:
- 2,246
- Status:
- Active
- Beds:
- 4
- Lot size:
- 0.12 Acres
- Year built:
- 2024
- Baths:
- 3.00
- MLS#:
- 20691252
- Subdivision:
- Deer Creek
ADDITIONAL INFORMATION
Love where you live in Deer Creek in Fort Worth, TX! The Tivoli floor plan is a spacious 2-story home with 4 bedrooms, 2.5 bathrooms, study, game room, and 2-car garage. This home has it all, including privacy blinds and vinyl plank flooring throughout the common areas! The gourmet kitchen is sure to please with 42-inch cabinetry and granite countertops. Retreat to the first-floor Owner's Suite featuring a beautiful bay window, a separate tub and shower, and spacious walk-in closet! Secondary bedrooms have walk-in closets, too! Enjoy the great outdoors with a sprinkler system and a patio! Donât miss your opportunity to call Deer Creek home, schedule a visit today!
- Type:
- Single Family
- Sq.Ft.:
- 2,207
- Status:
- Active
- Beds:
- 3
- Lot size:
- 0.14 Acres
- Year built:
- 2016
- Baths:
- 3.00
- MLS#:
- 20690041
- Subdivision:
- Palmilla Spgs
ADDITIONAL INFORMATION
This modern home located in Palmilla Springs is on the west side of fort Worth, conveniently located with quick access to Interstate 30. With 2 stories and sitting on a corner lot, this home offers ample space. It features a large fenced backyard with a covered patio. The open concept and large kitchen island are great for entertaining! Large master bedroom with ensuite also includes a large walk-in closet. The 2nd and 3rd bedrooms also include walk-in closets. There is a bonus room upstairs that can be used as a media room, or additional living room. Neighborhood playground within walking distance. This home is a must see!
- Type:
- Single Family
- Sq.Ft.:
- 2,476
- Status:
- Active
- Beds:
- 4
- Lot size:
- 0.17 Acres
- Year built:
- 2006
- Baths:
- 3.00
- MLS#:
- 20686743
- Subdivision:
- Summer Creek South Add
ADDITIONAL INFORMATION
This stunning and spacious home boasts exquisite architectural detailing and an open floor plan that gives it a model home feel. Featuring gorgeous wood floors and granite countertops, the kitchen is a chef's dream with a center island, breakfast bar, and breakfast room. The expansive great room is centered around a beautiful gas-wood-burning fireplace, creating a warm and inviting atmosphere. All bedrooms are generously sized and include walk-in closets. The enormous master suite features a charming sitting room with triple bay windows. The master bath is equipped with dual vanities, a garden tub, a huge separate shower, and an additional spacious walk-in closet. Situated on a high elevation, this lovely home offers a private yard with stunning panoramic views and breathtaking sunsets.
- Type:
- Single Family
- Sq.Ft.:
- 1,445
- Status:
- Active
- Beds:
- 3
- Lot size:
- 0.19 Acres
- Year built:
- 1953
- Baths:
- 1.00
- MLS#:
- 20690880
- Subdivision:
- Forty Oaks Add
ADDITIONAL INFORMATION
Great opportunity to own an income producing property in Fort Worth! 3 bed, 1 full bath, 2 large living areas, and 1 car garage. Tenant occupied through 12-16-24.
- Type:
- Single Family
- Sq.Ft.:
- 2,000
- Status:
- Active
- Beds:
- 3
- Lot size:
- 0.14 Acres
- Year built:
- 1934
- Baths:
- 2.00
- MLS#:
- 20682052
- Subdivision:
- Chamberlain Arlington Heights 1st
ADDITIONAL INFORMATION
Welcome Home to this charming updated 1 story Tudor brick home in the coveted Crestline neighborhood of Fort Worth. North of The Bricks near neighboring Rivercrest CC. This home features 3 bedrooms with walk in closets and two baths. Original hardwood in the Living and dining rooms as well as the front bedroom. The front bedroom features French doors and could serve as an office in you desired. The oversized primary suite opens to the back courtyard. The updated cooks delight kitchen features lots of prep space and lots of cabinet space. The detached garage is connected by a covered breezeway. Reimagine and restore this fine classic OR bring your builder and start anew. Enjoy the nearby eclectic dining and night life as well as the Arts District and Botanical Gardens.
- Type:
- Single Family
- Sq.Ft.:
- 1,842
- Status:
- Active
- Beds:
- 4
- Lot size:
- 0.14 Acres
- Year built:
- 2023
- Baths:
- 3.00
- MLS#:
- 20688886
- Subdivision:
- Ryan Southeast Add
ADDITIONAL INFORMATION
Welcome to your dream home! This stunning new construction offers modern elegance and unparalleled craftsmanship. Boasting 4 bedrooms and 3 bathrooms, this residence is perfect for families or anyone seeking luxurious living. As you step inside, you'll be greeted by an open-concept floor plan that seamlessly blends comfort and sophistication. The spacious living area is ideal for entertaining guests or enjoying cozy nights in. The heart of the home, the kitchen, is a chef's paradise featuring top-of-the-line stainless steel appliances, sleek countertops, and custom cabinetry designed to meet all your storage needs. The master suite is a true retreat, complete with en-suite bathroom and a generous walk-in closet. Each additional bedroom offers ample space and natural light, ensuring comfort for family members or guests. Other highlights of this magnificent home include a new HVAC system, new windows, new flooring, everything is new throughout and a spacious backyard.
- Type:
- Single Family
- Sq.Ft.:
- 1,428
- Status:
- Active
- Beds:
- 3
- Lot size:
- 0.16 Acres
- Year built:
- 1950
- Baths:
- 2.00
- MLS#:
- 20690818
- Subdivision:
- Green Hill Addition
ADDITIONAL INFORMATION
Nicely updated home centrally located with quick access to I820, I30 and I20. The floorplan has 2 living rooms one of which opens to the large kitchen. Kitchen has a breakfast bar and spacious pantry. Master has 3 closets and a dual sink vanity. Include Low-E windows, 30 yr roof, refinished original hardwood floors, new tile and carpet, granite throughout, stainless appliances, backsplash, all plumbing and light fixtures, shower tile, and much more! Tankless water heater for added efficiency. outside has a good size covered patio and extra parking. HOME HAS BEEN FRESHLY PAINTED INTERIOR WITH NEW FENCING INSTALLED ***IF BUYER USES LISTING AGENT'S PREFERRED LENDER, THE BUYER IS ELIGIBLE FOR A CREDIT OF UP TO 1% OF THE PURCHASE PRICE OF THE HOME***
- Type:
- Single Family
- Sq.Ft.:
- 1,894
- Status:
- Active
- Beds:
- 4
- Lot size:
- 0.14 Acres
- Year built:
- 2023
- Baths:
- 2.00
- MLS#:
- 20690565
- Subdivision:
- Vann Tract
ADDITIONAL INFORMATION
Don't miss out on this one! This beautiful 4 bed 2 bath home located in North Fort Worth just off of 287 gives you a location to be anywhere quickly! You will love the wood-like tile floors, quartz counters, and luxurious primary suite! This home also boasts a HUGE living area for the whole family to gather in! You'll love the neighborhood amenities as well! The awesome community park and pool are just one block away! Contact today to schedule your private viewing!
- Type:
- Single Family
- Sq.Ft.:
- 3,265
- Status:
- Active
- Beds:
- 5
- Lot size:
- 0.13 Acres
- Year built:
- 2017
- Baths:
- 4.00
- MLS#:
- 20689794
- Subdivision:
- Rosemary Ridge Add
ADDITIONAL INFORMATION
A true masterpiece of model home elegance! On the ground floor lies one of TWO primary suites. 5 bedrooms and 3.5 bathrooms, offering ample space for relaxation and enjoyment. The 2nd primary suite offers exceptional privacy, ideal for mother-in-law suite, or guest quarters. The heart of the home, a large kitchen, is perfect for culinary enthusiasts, equipped with modern appliances and a walk-in butler's pantry. A Cement pathway lead to an inviting backyard surrounded by fruit trees, providing a perfect setting for outdoor gatherings. Located within a close-knit community, this home is a short distance from Harry S. Teeter Park, perfect for family outings. Enjoy the proximity to Downtown Fort Worth, ensuring youâre never far from urban conveniences whilst residing in a serene neighborhood. Experience the blend of quality construction, thoughtful design, and prime location at Old Timber Lane. Make this house your new home while itâs still available. If you're looking for space this is the home for you.

The data relating to real estate for sale on this web site comes in part from the Broker Reciprocity Program of the NTREIS Multiple Listing Service. Real estate listings held by brokerage firms other than this broker are marked with the Broker Reciprocity logo and detailed information about them includes the name of the listing brokers. ©2024 North Texas Real Estate Information Systems
Fort Worth Real Estate
The median home value in Fort Worth, TX is $306,700. This is lower than the county median home value of $310,500. The national median home value is $338,100. The average price of homes sold in Fort Worth, TX is $306,700. Approximately 51.91% of Fort Worth homes are owned, compared to 39.64% rented, while 8.45% are vacant. Fort Worth real estate listings include condos, townhomes, and single family homes for sale. Commercial properties are also available. If you see a property you’re interested in, contact a Fort Worth real estate agent to arrange a tour today!
Fort Worth, Texas has a population of 908,469. Fort Worth is more family-centric than the surrounding county with 35.9% of the households containing married families with children. The county average for households married with children is 34.97%.
The median household income in Fort Worth, Texas is $67,927. The median household income for the surrounding county is $73,545 compared to the national median of $69,021. The median age of people living in Fort Worth is 33 years.
Fort Worth Weather
The average high temperature in July is 95.6 degrees, with an average low temperature in January of 34.9 degrees. The average rainfall is approximately 36.7 inches per year, with 1.3 inches of snow per year.
