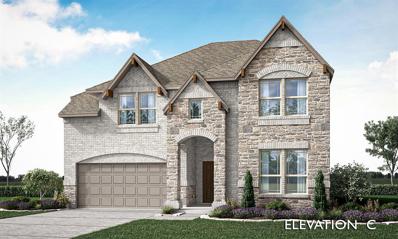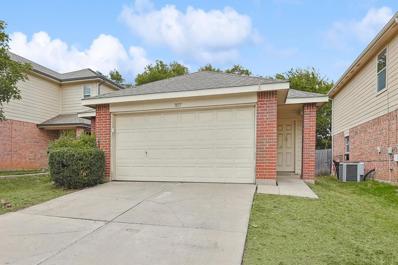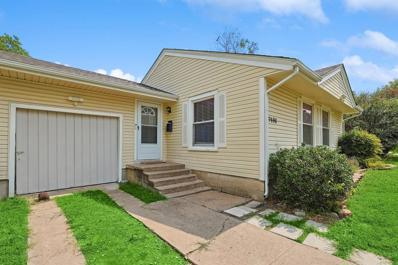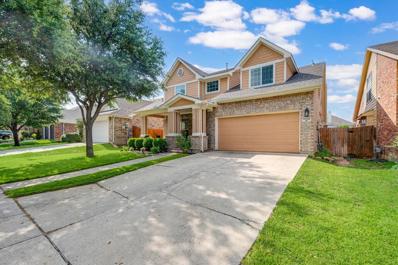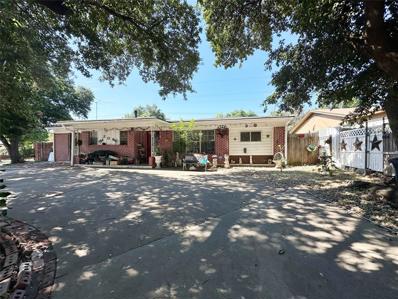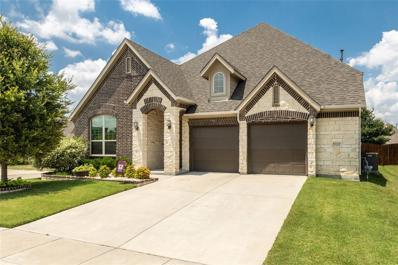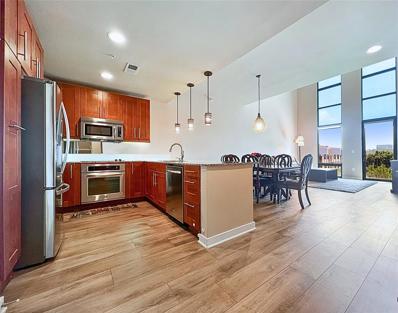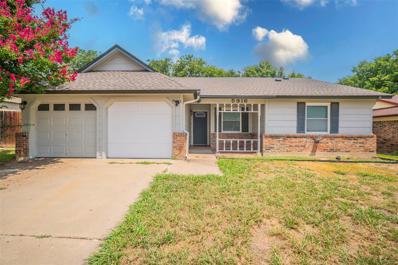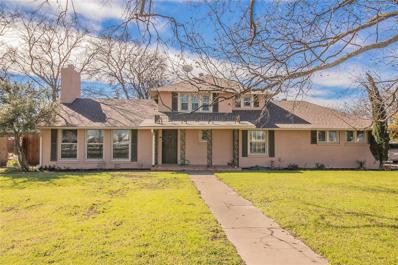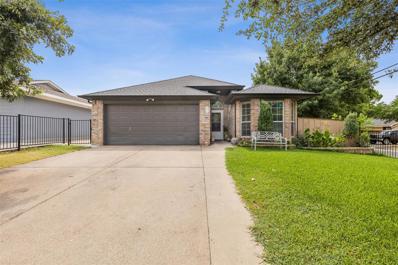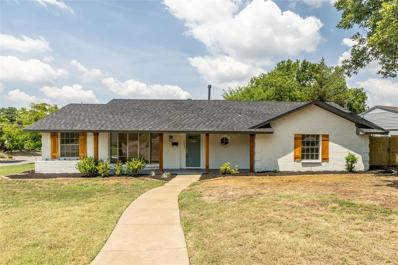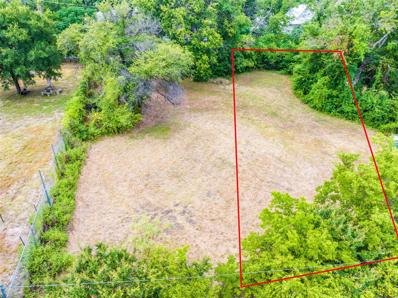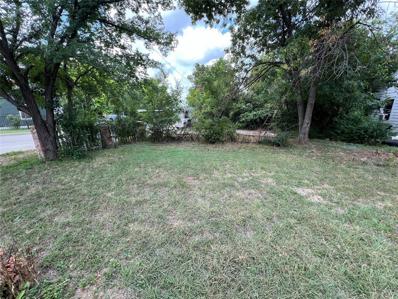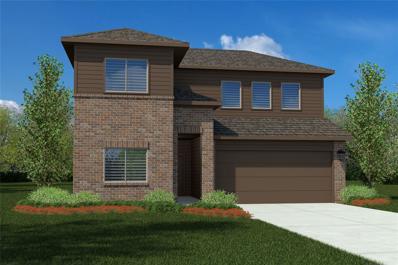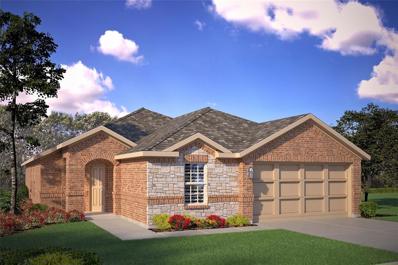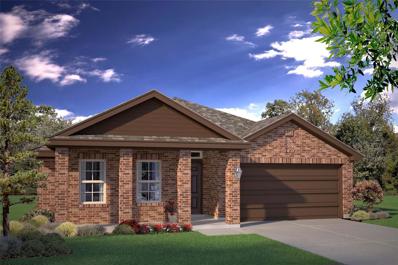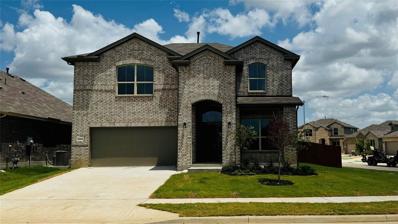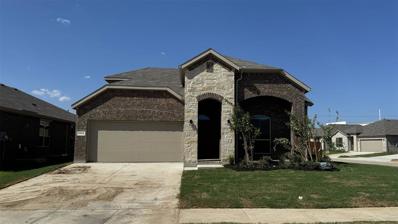Fort Worth TX Homes for Rent
- Type:
- Single Family
- Sq.Ft.:
- 1,000
- Status:
- Active
- Beds:
- 3
- Lot size:
- 0.14 Acres
- Year built:
- 1945
- Baths:
- 2.00
- MLS#:
- 20686172
- Subdivision:
- Ryan Southeast
ADDITIONAL INFORMATION
Discover this charming home thatâs been fully remodeled to offer modern comfort and style. Featuring 3 spacious bedrooms and 2 beautifully updated bathrooms, this move-in ready gem also boasts a new fence for added privacy. Enjoy the convenience of being just minutes from vibrant downtown Fort Worth. Seller financing is available, making it easier than ever to make this house your home. **Contact the agent for more information on seller financing**
- Type:
- Single Family
- Sq.Ft.:
- 2,845
- Status:
- Active
- Beds:
- 4
- Lot size:
- 0.14 Acres
- Year built:
- 2024
- Baths:
- 4.00
- MLS#:
- 20686056
- Subdivision:
- Copper Creek
ADDITIONAL INFORMATION
NEW! NEVER LIVED IN. The Violet IV is a contemporary floor plan that offers 4 bedrooms, 3.5 baths, Study, a Media Room, Game Room, and a Covered Back Patio. Wide foyer entrance, tall ceilings, and a connected Family & Kitchen with a two-story overlook from the Game Room above giving you an incredible view! Stunning Kitchen showcases custom White cabinets, pendant lights illuminating California island, Granite counters, & built-in stainless steel appliances. Additional enhancements in this home include Upgraded Herringbone backspalsh, L4 Granite counters and bricked front porch. Step from dining area onto Covered Patio w gas stub, perfect for outdoor entertaining! Generous Primary Suite offers large WIC & ensuite retreat. Striking brick & stone façade is enhanced by gutters & landscaping package, which includes sprinkler system & stone flower bed. Plus, enjoy added comfort of 2in faux blinds, vaulted ceilings in Family room, & laundry mudroom. Visit Bloomfield at Copper Creek today!
- Type:
- Single Family
- Sq.Ft.:
- 3,557
- Status:
- Active
- Beds:
- 5
- Lot size:
- 0.13 Acres
- Year built:
- 2024
- Baths:
- 4.00
- MLS#:
- 20686016
- Subdivision:
- Copper Creek
ADDITIONAL INFORMATION
NEW! NEVER LIVED IN. Est completion Nov 2024! Discover modern living with this open-concept Rose II plan, featuring a Family Room with soaring ceilings and window-lined living spaces. The expansive Game Room, complete with an attached Media Room, and Study offer versatile options. Enjoy the luxurious 1st-floor Primary Suite and a fantastic backyard oasis with views of a green space & pond. Enhanced finishes elevate this home, including wood-look tile floors in common areas, a striking stone fireplace reaching the ceiling with a gas starter, and Level 5 Quartz throughout. The Deluxe Kitchen is the centerpiece, boasting Shaker cabinets, elegant Quartz countertops, pendant lights, built-in SS appliances, and Farmhouse sink. Upstairs, find three bedrooms sharing a Jack and Jill bath. Additional upgrades include a fully bricked front porch, 8' Front Door, gutters, blinds, gas stub for grilling, and spacious mud-laundry room. Every detail is thoughtfully considered - visit our model today!
- Type:
- Single Family
- Sq.Ft.:
- 1,556
- Status:
- Active
- Beds:
- 4
- Lot size:
- 0.11 Acres
- Year built:
- 2006
- Baths:
- 2.00
- MLS#:
- 20685582
- Subdivision:
- Parkview Hills
ADDITIONAL INFORMATION
Welcome to your new home in the heart of Saginaw with top-rated schools in the Eagle Mountain Saginaw ISD! This delightful 3 bed, 2 bath gem has had the flooring and roof replaced in May as well as fresh paint in the interior. The backyard is a blank canvas ready for your personal touch. Whether you envision a garden, play area, or a relaxing patio, there's plenty of space to create your dream outdoor retreat. Behind the home is a green belt with large trees that means more privacy with no back neighbors. Situated in a friendly neighborhood with easy access to local schools, parks, shopping, and dining. Commuting is a breeze with convenient access to major highways. Schedule a showing today and discover the perfect place to create lasting memories.
- Type:
- Single Family
- Sq.Ft.:
- 1,355
- Status:
- Active
- Beds:
- 3
- Lot size:
- 0.18 Acres
- Year built:
- 1948
- Baths:
- 1.00
- MLS#:
- 20685861
- Subdivision:
- Ridglea West Add
ADDITIONAL INFORMATION
S eller F inance Available. Discover this fresh and clean property with modern touches that make it a gem of the neighborhood. This partially furnished home is in excellent condition and features: Spacious Living: 3 bedrooms and 1 bathroom spread over approximately 1355 sqft. Modern Amenities: Outdoor Perks: A nice woodshed with electric and a playground in the backyard. Priced at $249,000, this home is a fantastic opportunity. Don't miss out on this move-in-ready home! â Ask about furnishings, and washer and dryer.
- Type:
- Single Family
- Sq.Ft.:
- 2,609
- Status:
- Active
- Beds:
- 4
- Lot size:
- 0.15 Acres
- Year built:
- 2018
- Baths:
- 4.00
- MLS#:
- 20684529
- Subdivision:
- Palmilla Springs
ADDITIONAL INFORMATION
Beautifully floored Home in Fort Worth ISD and ready to move in!!! This 4BR, 3.5 bath Home is located in the highly sought-after Palmilla Springs Community and has a 2 car garage, Formal Living Dining Space and lush green backyard. This property presents a unique opportunity for a multigenerational family with its double master setup, one located downstairs and one upstairs, each with its own en-suite bathroom and oversized walk-in closets. The two additional bedrooms are also appropriately sized with their own walk-in closets. There is a flex room on the second floor that could be spot-on for office, second living, game or media room. The modern kitchen features beautiful countertops and plenty of cabinet space, perfect for cooking and entertaining. The backyard is a perfect for outdoor entertainment or relaxation. The Home has a great location with easy access to Grocery Stores, Shopping, Restaurants and Highway 30, I-820 and Downtown Fort Worth.
- Type:
- Single Family
- Sq.Ft.:
- 1,757
- Status:
- Active
- Beds:
- 4
- Lot size:
- 0.08 Acres
- Year built:
- 2021
- Baths:
- 2.00
- MLS#:
- 20684267
- Subdivision:
- Chapin Village
ADDITIONAL INFORMATION
Move in ready! This beautiful home with impressive finishes has been meticulously maintained. The open floorplan is ideal for entertaining and features a contemporary kitchen with quartz countertops, walk-in pantry, stainless steel appliances, and a spacious island. Engineered vinyl plank in an ivory oak tone flow throughout the living, dining, kitchen, and entry areas. The primary bedroom with ensuite bath and oversized walk-in closet is split from the secondary bedrooms. The front covered porch looks out over the corner lot to a tranquil green space. The back covered patio and fenced backyard is an ideal place to entertain, play, or relax at the end of the day. Chapin Village includes a park and playground in a closely neighboring community. The homeâs location enjoys a quick commute to Interstate 30, restaurants, retail, and recreation.
- Type:
- Single Family
- Sq.Ft.:
- 2,716
- Status:
- Active
- Beds:
- 4
- Lot size:
- 0.14 Acres
- Year built:
- 2002
- Baths:
- 3.00
- MLS#:
- 20683902
- Subdivision:
- Heritage Add
ADDITIONAL INFORMATION
Welcome to this charming, two-story brick home, located in walking distance to local schools, shopping and dining! The covered front porch offers a warm welcome and is the perfect spot to enjoy your morning coffee. Step inside to discover tall ceilings, abundant natural light and an open concept floor plan, creating an inviting, airy atmosphere! Touches of wainscoting, crown molding and accent walls make this home full of character and charm. There is a bonus flex room on the main floor, perfect for a home office or playroom. The spacious eat-in kitchen boasts modern appliances, ample storage and countertop space, and a pantry. Upstairs, you'll find three bedrooms and a bonus game room, offering endless possibilities for entertainment and relaxation! The extended back patio is partially covered with a ceiling fan, offering you a shaded place to relax and unwind. This property offers the best of both worlds with a peaceful neighborhood setting and easy access to urban amenities!
- Type:
- Single Family
- Sq.Ft.:
- 1,298
- Status:
- Active
- Beds:
- 4
- Lot size:
- 0.22 Acres
- Year built:
- 1956
- Baths:
- 3.00
- MLS#:
- 20685642
- Subdivision:
- Highland Terrace Add
ADDITIONAL INFORMATION
This classic 1953 single-family residence is the perfect investment opportunity for savvy buyers looking to add value through updates and renovations. Featuring a spacious layout with a converted garage that now includes an additional restroom, this home offers great potential for customization to suit your needs. Key features include a 1953 build year, 4 bedrooms, 3 bathrooms, additional space from the converted garage with added restroom, and a generous yard space for outdoor activities. The home needs updates and is priced to sell, with a motivated seller and limited showing availability. Donât miss out on this rare find with great bones and incredible potential. Act quickly and schedule your showing today! Seller is looking for a fast closing and cash buyer as property will be sold as is. Square footage of the home must be verified.
- Type:
- Single Family
- Sq.Ft.:
- 2,525
- Status:
- Active
- Beds:
- 3
- Lot size:
- 0.18 Acres
- Year built:
- 2016
- Baths:
- 3.00
- MLS#:
- 20680455
- Subdivision:
- Bluffview
ADDITIONAL INFORMATION
Discover your oasis in Bluffview: A stunning Ashton Woods home awaits in the prestigious Northwest ISD school district. This meticulously maintained residence offers a perfect blend of modern luxury and classic charm, featuring a host of upgrades. Inside, enjoy the privacy of a split-bedroom floor plan featuring spacious secondary bedrooms and a luxurious primary suite with a spa-like bathroom. The primary bedroom has been expanded for added comfort and relaxation. Upstairs, a versatile game room provides ample space for entertainment or relaxation, and can easily be converted into a fourth bedroom for added flexibility. The gourmet kitchen is a chef's dream, boasting stunning quartz countertops, a built-in gas range, and ample cabinetry. Step outside to your private oasis with an extended covered patio, perfect for al fresco dining and entertaining. Unwind in your private hot tub, a serene retreat after a long day. Located in Fort Worth, this home provides the perfect blend of suburban tranquility and urban convenience. This exceptional property offers easy access to major highways and the vibrant amenities of nearby Roanoke, known as the Unique Dining Capital of Texas. Additional upgrades include an expanded garage, a whole-home water filter, surround sound cabling, and pre-installed ceiling speakers. Don't miss this opportunity to make this beautiful and upgraded home yours. Schedule your tour today!
Open House:
Saturday, 11/16 1:30-3:30PM
- Type:
- Condo
- Sq.Ft.:
- 1,730
- Status:
- Active
- Beds:
- 2
- Lot size:
- 2.1 Acres
- Year built:
- 2006
- Baths:
- 3.00
- MLS#:
- 20685349
- Subdivision:
- Arthouse Condo
ADDITIONAL INFORMATION
Welcome to this stunning two-level condo located in Fort Worth's vibrant Cultural District, nestled within the esteemed Art House building. Exquisite art adorns the common areas and welcoming halls lead you to the spacious 2 bedroom 3 bath condo with each level boasting its own convenient access door. The kitchen seamlessly integrates into an open-concept design, perfect for entertaining and daily living. The living room offers large windows with custom-fit automatic shades that frame breathtaking views of the city. Upstairs, the large bedroom area is adorned with mirrored shutters, custom-made to enhance the space. Situated in close proximity to restaurants, shops, markets, a golf course, the renowned Fort Worth Zoo, and more. Enjoy the nearby walking trails and parks, providing an easy escape for an active retreat. Despite being close to so many amenities, the building is tucked away enough to offer a tranquil living experience. This is an opportunity you don't want to miss!
- Type:
- Single Family
- Sq.Ft.:
- 1,444
- Status:
- Active
- Beds:
- 3
- Lot size:
- 0.17 Acres
- Year built:
- 1983
- Baths:
- 2.00
- MLS#:
- 20682262
- Subdivision:
- Marine Creek Heights Add
ADDITIONAL INFORMATION
Perfect for growing families or first-time buyers, this 3-2 home boasts a curb appeal with low-maintenance landscaping, a covered porch, and a BRAND NEW ROOF. Inside, laminate floors shine in the open living and dining areas. The kitchen offers ample storage and a cozy eat-in space. The master suite includes a walk-in closet and separate shower. A large backyard with a patio, storage building, and plenty of open space. Zoned within the Eagle Mountain Saginaw ISD gem, and is conveniently located near Highway NW Loop 820 and multiple lakes.
$1,899,000
2701 Blue Mound Road Fort Worth, TX 76179
- Type:
- Other
- Sq.Ft.:
- 9,000
- Status:
- Active
- Beds:
- 13
- Lot size:
- 2.62 Acres
- Year built:
- 1946
- Baths:
- 14.00
- MLS#:
- 20682481
- Subdivision:
- Jc Bates
ADDITIONAL INFORMATION
Unbelievable 5 residences for parties, retreats, weddings, Air B&B, or family,friends. 2 large residences,3 smaller apartments, large garage, carports and pool,covered deck with hottub, add food,drinks and never leave! All on 2.6 acres in the county,no HOA or city taxes. Main home - 4 4 2 3,600sf, in-ground pool, hot tub, half bath and covered deck.Plumbing, wiring, flooring, HVAC all redone. Septic and 400 ft. well with 2,500 gal tank, 2 car garage Barndominium - 40x40 2021, 5 bed,3.5 bath,3,200 sf, 2-story, master down, HUGE laundry, pantry, kitchen island, quartz counters, 40x40 attic space, 2 carport,electric meter, well and septic. 2 2 1,000 sf metal building (20x50 Barndo 2023) rent $2,000 month,electric, central heat air, well & septic,electric meter. 30x30 shop with half bath,covered RV parking & hookup, well and septic, Shop apartment - 30x30 2016, 1 1, laundry, 2 car carport, $1,500 month Tiny house studio apt. - 1 1bath, Separate meter, well and septic.
- Type:
- Single Family
- Sq.Ft.:
- 1,590
- Status:
- Active
- Beds:
- 3
- Lot size:
- 0.13 Acres
- Year built:
- 2003
- Baths:
- 2.00
- MLS#:
- 20685553
- Subdivision:
- McPherson Ranch
ADDITIONAL INFORMATION
One of a kind home in the popular Mc Pherson Ranch. Improvements include: extended tile entry, kitchen, breakfast nook and both baths. Wood flooring in family room, master bedroom and front bedroom. New carpet in the middle bedroom. New light fixtures inside and out. Fans in Family room, master bedroom and both extra bedrooms. Granite counter tops in the kitchen with tumbled marble accent backsplash. French drains. double stack crown molding in entry, family room, kitchen and breakfast nook. NWISD schools serving Byron Nelson High School. Enjoy swim center and fishing pond. No neighbor behind the backyard. Fence allowances is negotiable
- Type:
- Single Family
- Sq.Ft.:
- 1,532
- Status:
- Active
- Beds:
- 4
- Lot size:
- 0.14 Acres
- Year built:
- 2006
- Baths:
- 2.00
- MLS#:
- 20685468
- Subdivision:
- Walkers Add
ADDITIONAL INFORMATION
Corner lot property. 4 bedroom 2 bath home with large living space. Additional 1 bed, 1 bath apartment in back. Covered back patio ideal for gatherings. Roof replaced 4 years ago. Quick access to I-20, I-35W , and about 5 minutes from TCU.
- Type:
- Single Family
- Sq.Ft.:
- 2,206
- Status:
- Active
- Beds:
- 4
- Lot size:
- 0.22 Acres
- Year built:
- 1963
- Baths:
- 3.00
- MLS#:
- 20678962
- Subdivision:
- Western Hills Add
ADDITIONAL INFORMATION
Discover this completely renovated gem in Fort Worth, ideally located near major highways for easy commuting. This spacious corner lot home boasts four bedrooms and three baths, offering ample space for family and guests. Every inch of this home has been thoughtfully updated, blending modern conveniences with timeless charm. Enjoy the open floor plan, gourmet kitchen, and luxurious master suite. Perfect for those seeking a move-in ready home in a prime location. Donât miss this opportunity to make this stunning property your own! New roof, new PVC plumbing!
- Type:
- Single Family
- Sq.Ft.:
- 2,686
- Status:
- Active
- Beds:
- 4
- Lot size:
- 0.12 Acres
- Year built:
- 2006
- Baths:
- 3.00
- MLS#:
- 20685337
- Subdivision:
- Liberty Crossing
ADDITIONAL INFORMATION
Welcome Home to this captivating 4 bedroom with office and game room! Located on a superior lot, backing up to a wooded greenbelt and down the street from the community pool and playground! If you are looking for space, this home has it! Including a formal dining room, home office, large game room and 4 generously sized bedrooms with walk in closets. Brand new carpet has been installed throughout the home! All bedrooms are upstairs with the office being downstairs. You do not want to miss out on this one! Come see it today!
- Type:
- Land
- Sq.Ft.:
- n/a
- Status:
- Active
- Beds:
- n/a
- Lot size:
- 0.14 Acres
- Baths:
- MLS#:
- 20685325
- Subdivision:
- Glenwood Add
ADDITIONAL INFORMATION
Vacant Lot easily accessible to IH-30, US-287 and IH-35W. Build a house to call home on this tree lined lot. Buy the lot right beside it, and have even more space to enjoy. MLS 20687176 available to purchase together.
- Type:
- Land
- Sq.Ft.:
- n/a
- Status:
- Active
- Beds:
- n/a
- Lot size:
- 0.08 Acres
- Baths:
- MLS#:
- 20685320
- Subdivision:
- Avalon Heights
ADDITIONAL INFORMATION
Corner lot. Is not build able at the moment. Great for storage or parking.
- Type:
- Single Family
- Sq.Ft.:
- 2,294
- Status:
- Active
- Beds:
- 4
- Lot size:
- 0.13 Acres
- Year built:
- 2024
- Baths:
- 3.00
- MLS#:
- 20684069
- Subdivision:
- Terra Trace
ADDITIONAL INFORMATION
BEAUTIFUL NEW D.R. HORTON HOME in the fabulous NEW COMMUNITY of TERRA TRACE located in the heart of South Fort Worth and Crowley ISD!! Newly designed Homes to suit the needs of the most discerning Buyers. Beautiful Two Story 4 BEDROOM Southhaven Floorplan-Elevation B, with an estimated September completion. Modern open concept with large Chef's Kitchen, Granite Countertops, Ceramic Tile Backsplash, Island, SS Appliances, gas Range and walk in Pantry. Bright Dining area, spacious Living and luxurious main Bedroom down with a 5 ft oversized shower and walk-in Closet. Extended tiled Entry, Hall and Wet areas plus Home is Connected Smart Home Technology. Cultured Marble vanities in full Baths. Game room, two beds and full bath upstairs. Covered back Patio, 6 ft privacy fenced Backyard, Landscaping Pkg, Full Sprinkler System and more! Future community amenities include resort style pool and playground. Easy access to Chisholm Trail Pkwy, 820 and I-20 West.
- Type:
- Single Family
- Sq.Ft.:
- 2,133
- Status:
- Active
- Beds:
- 5
- Lot size:
- 0.13 Acres
- Year built:
- 2024
- Baths:
- 2.00
- MLS#:
- 20684026
- Subdivision:
- Terra Trace
ADDITIONAL INFORMATION
BEAUTIFUL NEW D.R. HORTON HOME in the NEW COMMUNITY of TERRA TRACE located in the heart of South Fort Worth and Crowley ISD! Newly designed Homes to suit the needs of the most discerning Buyers. Beautiful Single Story 5 BEDROOM Jaxson Floorplan-Elevation A, with an estimated September completion. Modern open concept with large Chef's Kitchen, Granite Countertops, Ceramic Tile Backsplash, Island, stainless steel Appliances, gas Range and walk in Pantry. Bright Dining area, spacious Living and luxurious main Bedroom with a 5 foot oversized shower and walk-in Closet. Extended tiled Entry, Hall and Wet areas plus Home is Connected Smart Home Technology. Cultured Marble vanities in both full Baths. Covered back Patio, 6 foot privacy fenced Backyard, Landscaping Package, Full Sprinkler System and more! Future amenities include resort style swimming pool and playground. Easy access to Chisholm Trail Pkwy, 820 and I-20 West, and close proximity to Shops, Dining, Fort Worth Stockyards and Zoo.
- Type:
- Single Family
- Sq.Ft.:
- 1,587
- Status:
- Active
- Beds:
- 4
- Lot size:
- 0.13 Acres
- Year built:
- 2024
- Baths:
- 2.00
- MLS#:
- 20683967
- Subdivision:
- Terra Trace
ADDITIONAL INFORMATION
BEAUTIFUL NEW D.R. HORTON HOME in the NEW COMMUNITY of TERRA TRACE located in the heart of South Fort Worth and Crowley ISD! Newly designed Homes to suit the needs of the most discerning Buyers. Fabulous Single Story 4 BEDROOM Starkville Floorplan-Elevation D, with est September completion. Modern open concept with large Chef's Kitchen, Granite Countertops, Ceramic Tile Backsplash, Island, stainless steel Appliances, gas Range and walk in Pantry. Bright Dining area, spacious Living and luxurious main Bedroom with a 5 foot over sized shower and walk-in Closet. Extended tiled Entry, Hall and Wet areas plus Home is Connected Smart Home Technology. Cultured Marble vanities in both full Baths. Covered back Patio, 6 foot privacy fenced Backyard, Landscaping Package, Full Sprinkler System and much more! Future amenities include resort style swimming pool and playground. Easy access to Chisholm Trail Pkwy, 820 and I-20 West, and close proximity to Shops, Dining, Fort Worth Stockyards and Zoo.
- Type:
- Single Family
- Sq.Ft.:
- 2,386
- Status:
- Active
- Beds:
- 4
- Lot size:
- 0.15 Acres
- Year built:
- 2015
- Baths:
- 2.00
- MLS#:
- 20684599
- Subdivision:
- Parr Trust
ADDITIONAL INFORMATION
Conveniently located just off I35, this 4 bed 2 bath home with a flex room or office adorned with French doors is a home you don't want to miss! The kitchen features granite counter tops with a large island, a brand new crushed granite sink, new faucet, & new microwave. The convenient dry bar or desk space adds extra functionality to this already impressive home. The entire home boasts new carpeting. The master suite includes a walk in closet & an en suite bathroom with double vanities, garden tub & separate shower. The covered patio features power shades & decorative lights. The extended deck is perfect for outdoor gatherings. Patio furniture & hot tub to convey, providing the ultimate relaxation space. The private backyard features a beautiful treed fence line & backs up to serene greenspace. This home comes with a home warranty & a security system for peace of mind. Don't miss out on this opportunity to own a move in ready home with all the updates and amenities you could wish for!
- Type:
- Single Family
- Sq.Ft.:
- 2,812
- Status:
- Active
- Beds:
- 4
- Lot size:
- 0.16 Acres
- Year built:
- 2024
- Baths:
- 4.00
- MLS#:
- 20683567
- Subdivision:
- Trails Of Elizabeth Creek
ADDITIONAL INFORMATION
COMPLETE and MOVE-IN READY!! D.R. HORTON is NOW SELLING in the NEW PHASE of their MASTER PLANNED COMMUNITY TRAILS of ELIZABETH CREEK in NORTH FORT WORTH and NORTHWEST ISD! Gorgeous open concept two Story 4-3.5-2 Redrock Floorplan-Elevation C, on CORNER LOT, READY NOW! Spacious Living opens to Chef's Kitchen with Island, Pendant Lights, Quartz CT, tiled backsplash, Stainless Steel Appliances, Gas Range and W-I Pantry. Split Bedroom arrangement with Primary Bedroom down, two sink Quartz topped Vanity, garden tub, walk-in shower, and W-I Closet. Study downstairs; Huge Game room, three Bedrooms and two full Baths with Quartz vanities upstairs. Designer Pkg including tiled Entry, Halls and wet areas plus Home is Connected Smart Home Technology. Front ext Coach Lights, High-efficiency HVAC and Gas Tankless Water Heater. Covered back Patio, Landscape Pkg with full sod, Sprinkler System. Community Pool, Cabana, Park, Tot Lot and Lazy River. Near I-35W, 114, TMS, Shops, Dining and more!
- Type:
- Single Family
- Sq.Ft.:
- 2,761
- Status:
- Active
- Beds:
- 5
- Lot size:
- 0.18 Acres
- Year built:
- 2024
- Baths:
- 3.00
- MLS#:
- 20683540
- Subdivision:
- Trails Of Elizabeth Creek
ADDITIONAL INFORMATION
NEW AND AVAILABLE FOR A QUICK MOVE-IN! D.R. HORTON is NOW SELLING in the NEW PHASE of their MASTER PLANNED COMMUNITY TRAILS of ELIZABETH CREEK in NORTH FORT WORTH and NORTHWEST ISD! Gorgeous open concept two Story 5 BEDROOM-3 BATH Santa Fe Floorplan-Elevation C, READY NOW! Spacious Living opens to large Chef's Kitchen with Island, Pendant Lights, Quartz CT, tiled backsplash, SS Appliances, Gas Range and Butlers and W-I Pantry. Luxurious main Bedroom down with two sink Quartz topped Vanity, garden tub, separate Shower, W-I Closet. 5th Bedroom, huge Game room, and full Bath with Quartz vanity upstairs. Designer Pkg including tiled Entry, Halls and wet areas plus Home is Connected Smart Home Technology and Smart Entertainment Pkg. Front ext Coach Lights, High-efficiency HVAC and Gas Tankless Water Heater. Covered back Patio, Landscape Pkg with full sod, full Sprinkler System. Community Pool, Cabana, Parks, Tot Lot and Lazy River. Near I-35W, 114, Schools, TMS, Shops, Dining and more!

The data relating to real estate for sale on this web site comes in part from the Broker Reciprocity Program of the NTREIS Multiple Listing Service. Real estate listings held by brokerage firms other than this broker are marked with the Broker Reciprocity logo and detailed information about them includes the name of the listing brokers. ©2024 North Texas Real Estate Information Systems
Fort Worth Real Estate
The median home value in Fort Worth, TX is $306,700. This is lower than the county median home value of $310,500. The national median home value is $338,100. The average price of homes sold in Fort Worth, TX is $306,700. Approximately 51.91% of Fort Worth homes are owned, compared to 39.64% rented, while 8.45% are vacant. Fort Worth real estate listings include condos, townhomes, and single family homes for sale. Commercial properties are also available. If you see a property you’re interested in, contact a Fort Worth real estate agent to arrange a tour today!
Fort Worth, Texas has a population of 908,469. Fort Worth is more family-centric than the surrounding county with 35.9% of the households containing married families with children. The county average for households married with children is 34.97%.
The median household income in Fort Worth, Texas is $67,927. The median household income for the surrounding county is $73,545 compared to the national median of $69,021. The median age of people living in Fort Worth is 33 years.
Fort Worth Weather
The average high temperature in July is 95.6 degrees, with an average low temperature in January of 34.9 degrees. The average rainfall is approximately 36.7 inches per year, with 1.3 inches of snow per year.

