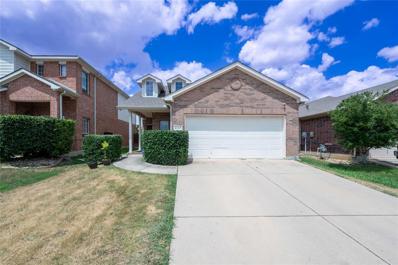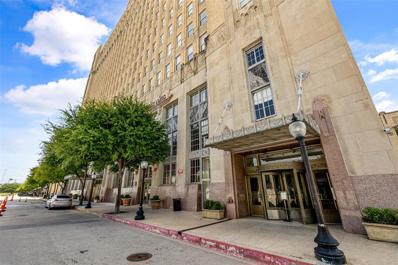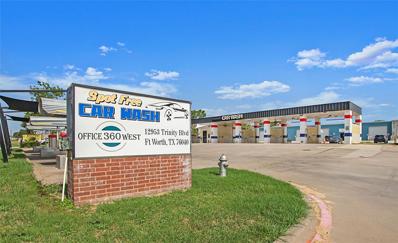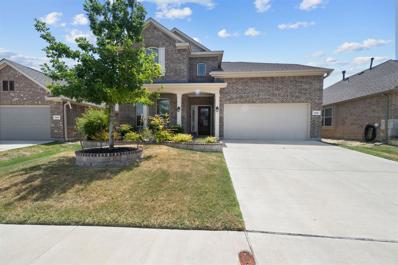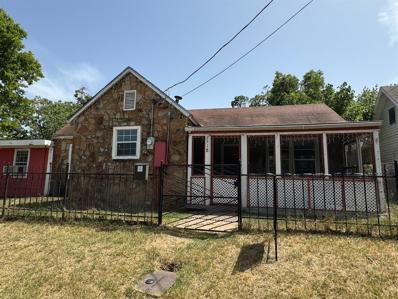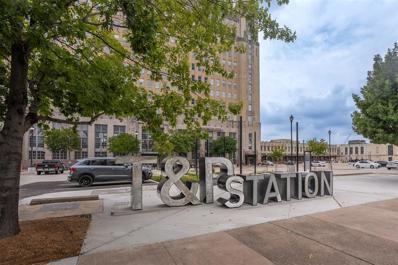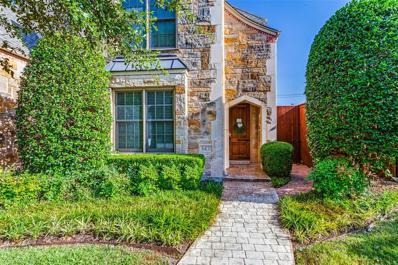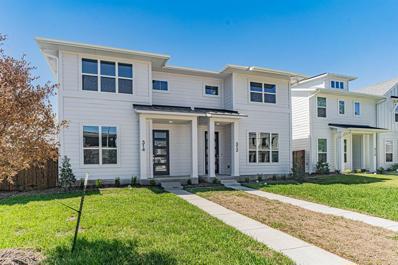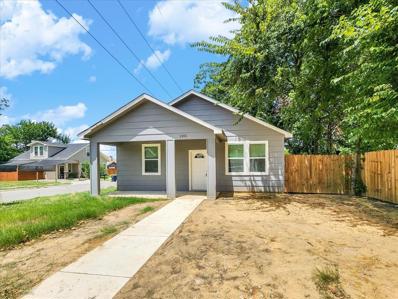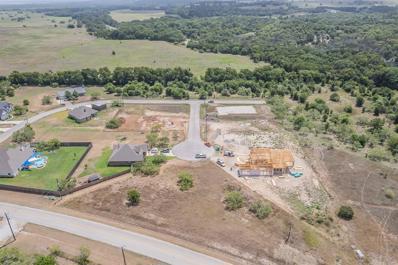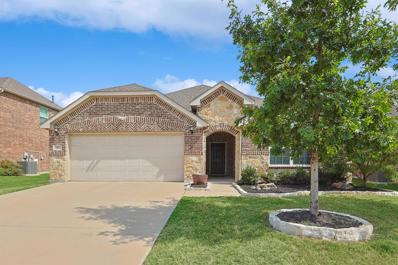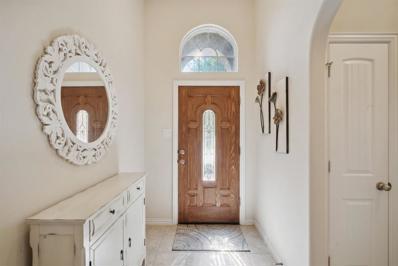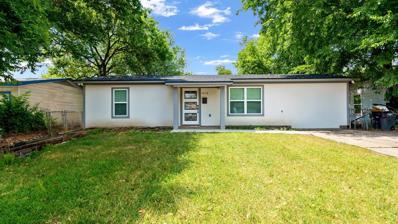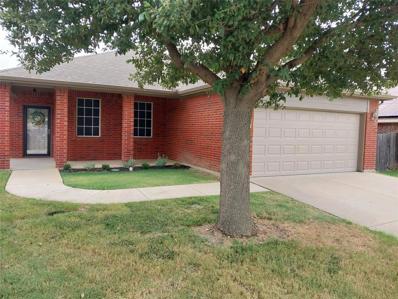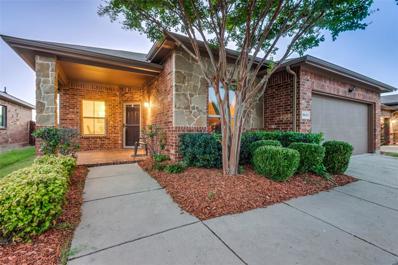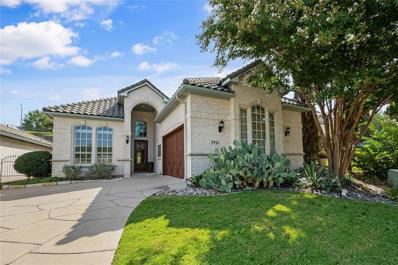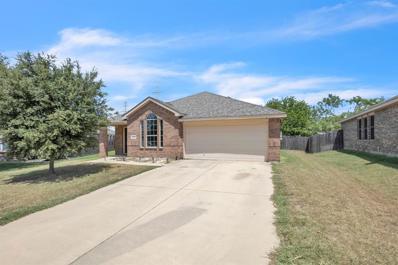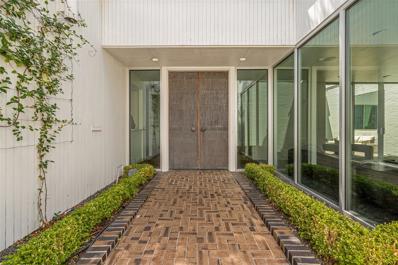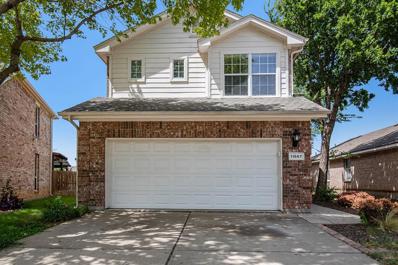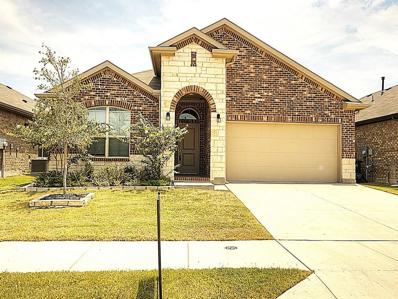Fort Worth TX Homes for Rent
- Type:
- Single Family
- Sq.Ft.:
- 1,556
- Status:
- Active
- Beds:
- 4
- Lot size:
- 0.11 Acres
- Year built:
- 2008
- Baths:
- 3.00
- MLS#:
- 20692977
- Subdivision:
- Alexandra Meadows South
ADDITIONAL INFORMATION
Gorgeous house in one of the most desired neighborhoods in Fort Worth! Well designed 4 bedroom and 2.5 bath home with a 2 car garage. Large kitchen equipped with lots of cabinet space. Bright interior with neutral tile floors and and great carpet in all the right areas. The main bedroom boasts a private ensuite with a walk-in closet. Other bedrooms are spacious with soft carpet, ceiling fans, and large closets. Backyard features a patio, lush grass, and great opportunity for adding personal touches...Large enough to entertain! Close to freeway access, shopping, 15 mins from downtown Fort Worth, this house offer SO MUCH!
- Type:
- Condo
- Sq.Ft.:
- 1,296
- Status:
- Active
- Beds:
- 2
- Lot size:
- 1.55 Acres
- Year built:
- 1930
- Baths:
- 2.00
- MLS#:
- 20688481
- Subdivision:
- Texas & Pacific Lofts Condo
ADDITIONAL INFORMATION
Welcome to the Historical Texas and Pacific Lofts in vibrant downtown Fort Worth! This spacious two-bedroom, two-bathroom unit spans 1,296 square feet with new appliances, offering you the best of downtown living. Enjoy direct access to the TexRail and TRE, making commuting a breeze. Our building features a range of amenities designed for your comfort and convenience, including a 24-hour concierge, a pet-friendly environment, a fitness center, a resistance pool, an ownerâs lounge, and two dedicated parking spaces. Come experience all this and more in a home that's perfectly tailored to your lifestyle!
$2,400,000
12949 Trinity Boulevard Fort Worth, TX 76040
- Type:
- Business Opportunities
- Sq.Ft.:
- 14,014
- Status:
- Active
- Beds:
- n/a
- Lot size:
- 1.69 Acres
- Year built:
- 2018
- Baths:
- MLS#:
- 20691593
- Subdivision:
- Kwik-Trinity Addition
ADDITIONAL INFORMATION
Amazing opportunity for an investor looking to add solid passive income into their investment portfolio. Car wash AND fully leased industrial warehouse in Fort Worth-Euless area. Over a 6% cap rate. 2018 built warehouse is a total 11,550 sf with 11 individual units ranging from 450 sf to 1350 sf. All units are leased through mid 2025. The busy 2002 built self serve car wash is fully functional, operational with pumps, spray guns, and foam brushes. Total land area is over 1.6 AC. High density of auto repair and auto parts with retail in the immediate area. Total income on Warehouse is $166,200 and $84,000 on Car Wash, with 41% operating expenses. Seller financing offer available.
- Type:
- Single Family
- Sq.Ft.:
- 1,874
- Status:
- Active
- Beds:
- 3
- Lot size:
- 0.19 Acres
- Year built:
- 1987
- Baths:
- 2.00
- MLS#:
- 20692893
- Subdivision:
- Willow Creek Add
ADDITIONAL INFORMATION
Welcome to this lovely home in the Willow Creek Addition of Fort Worth! As you step inside, you'll find inviting wood-inspired floors in the living area. The kitchen is equipped with stainless steel appliances and bright white cabinets, offering both style and functionality. The spacious bedrooms provide ample room for relaxation and personalization. The master ensuite features a relaxing tub and a separate shower. Outside, the covered patio is ideal for enjoying quiet evenings or entertaining guests. This home combines classic charm with modern conveniences, making it a wonderful choice for comfortable living!
- Type:
- Single Family
- Sq.Ft.:
- 2,998
- Status:
- Active
- Beds:
- 4
- Lot size:
- 0.13 Acres
- Year built:
- 2019
- Baths:
- 4.00
- MLS#:
- 20692900
- Subdivision:
- Copper Crk Ph Ii
ADDITIONAL INFORMATION
Welcome to Your Dream Home! Imagine strolling through the grand entrance of this 4-bedroom havenâa symphony of space and style; wood-style plank tile floors add elegance. Gather in the open family room or around the large kitchen island. The first-floor oversized owner retreat includes a spa-like bath with a large tiled shower, soaking tub, and huge walk-in closet. Entertainment awaits on the second floor: game room, media magic, 2 spacious bedrooms with walk-ins and a jack-and-jill bath, and a half bath for guests. Natural light abounds! The refrigerator, washer, and dryer are included! Home also includes a generator! Life unfolds here; welcome home!
- Type:
- Single Family
- Sq.Ft.:
- 964
- Status:
- Active
- Beds:
- 2
- Lot size:
- 0.24 Acres
- Year built:
- 1943
- Baths:
- 1.00
- MLS#:
- 20677933
- Subdivision:
- N
ADDITIONAL INFORMATION
Investors opportunity, location, location, location with much needed TLC, minutes from downtown Fort Worth, close to Top Golf, Trinity River, walking tails, shopping, dining, bike trails, Gateway Park, Coyote Drive in, and close to major highways for easy commute to and from the DFW area. Property has great potential with large lot with pecan trees, property is being sold as is condition, no repairs will be done by seller. Seller is also selling vacant lot located behind this property on Race Street MLS 20673274 sold separately.
- Type:
- Condo
- Sq.Ft.:
- 657
- Status:
- Active
- Beds:
- 1
- Lot size:
- 1.55 Acres
- Year built:
- 1930
- Baths:
- 1.00
- MLS#:
- 20689073
- Subdivision:
- Texas & Pacific Lofts Condo
ADDITIONAL INFORMATION
Urban studio with striking 9th floor view of South Main Village. Featuring original terrazzo floors, granite counters in kitchen & bath, & a large walk-in closet. The T&P Station is a landmark in downtown Fort Worth, converted in 2007 to residential units. The community includes a spacious owner's lounge, fitness center, landscaped courtyards, resistance pool, media room, classic 1930's architecture, & 24 hour full service concierge. HOA includes cable, internet, & professional building management. Rare opportunity to own a south facing unit with lots of natural light. Includes blackout shades, updated kitchen & bath, appliances & bonus murphy bed. HVAC system has been recently replaced. TexRail to DFW Terminal B departs from this building 7 days a week. Walk to Sundance Square, Near Southside, Magnolia Ave, or take the train to Dallas or Grapevine for dinner. Catch the nearby DASH electric bus to cultural district or Dickies Arena. Run, bike, or kayak along the nearby Trinity Trails.
- Type:
- Townhouse
- Sq.Ft.:
- 2,579
- Status:
- Active
- Beds:
- 4
- Lot size:
- 0.07 Acres
- Year built:
- 2005
- Baths:
- 4.00
- MLS#:
- 20692711
- Subdivision:
- Chamberlain Arlington Heights
ADDITIONAL INFORMATION
RARE OPPORTUNITY to own a FULL DUPLEX! Located in the heart of Arlington Heights within minutes of I-30, Camp Bowie Blvd, Cultural District, 7th Street, Botanical Gardens, Dickies Arena and many of Fort Worth's fabulous restaurants. The interiors are both very similar, as both sides have hardwood floors, stainless appliances, granite countertops and carpet. 5431 El Campo Ave is larger and has 4 bedrooms, 3.5 baths! 5429 El Campo Ave is well-maintained with 3 bedrooms, 2.2 bath home with a flex room on the 2nd level! Both patios are charming and 5431 El Campo has a lovely pergola. Wonderful investment opportunity! Both units have solid tenants. Current lease on 5429 El Campo expires on August 31, 2025 & 5431 El Campo expires on July 31, 2025. BOTH UNITS MUST BE PURCHASED TOGETHER!
$438,400
312 Sunset Lane Fort Worth, TX 76114
- Type:
- Townhouse
- Sq.Ft.:
- 1,907
- Status:
- Active
- Beds:
- 3
- Lot size:
- 0.09 Acres
- Year built:
- 2024
- Baths:
- 3.00
- MLS#:
- 20692654
- Subdivision:
- Deavers Add
ADDITIONAL INFORMATION
MOVE IN READY! Great location near downtown, cultural area. Fabulous River District walkable lifestyle available to the lucky homeowner of this townhome. Lock and leave living close to Trinity Trail hike bike trail. Minutes from downtown and the cultural district, this townhome offers unique design with modern flourishes. An open floor plan on the main level is light filled and living room opens out onto a lovely covered patio. Custom painted cabinetry, large central island with quartz countertops, and top of the line fittings make this a dream to cook and entertain in and from. The large owner's suite is on the second level with a to die for walk in closet, large ensuite bath and is separated from the other two secondary bedrooms and bath by a second loft living space. Reading nook or exercise is the perfect use for the loft space, and the bedroom level utility makes doing laundry stress free as you are not going up and down stairs. Restaurants and shopping nearby. Great find!
- Type:
- Single Family
- Sq.Ft.:
- 1,465
- Status:
- Active
- Beds:
- 3
- Lot size:
- 0.11 Acres
- Year built:
- 2024
- Baths:
- 3.00
- MLS#:
- 20692381
- Subdivision:
- Union Depot Add
ADDITIONAL INFORMATION
New construction at an affordable price! 3 bedrooms, 2.5 baths, and a 1 car garage on an oversized corner lot with a large backyard. Luxury vinyl flooring throughout, kitchen has granite counters and stainless steel appliances. Fireplace in the living room. Large bathroom in the primary bedroom with granite countertops, dual sinks and a separate shower with marble enclosure. Tray ceiling in the primary bedroom and the living room.
- Type:
- Land
- Sq.Ft.:
- n/a
- Status:
- Active
- Beds:
- n/a
- Lot size:
- 0.29 Acres
- Baths:
- MLS#:
- 20691772
- Subdivision:
- Pyramid Acres Sub
ADDITIONAL INFORMATION
Build your dream home on this 0.289 acres property. This is not just a place to live, it is a retreat from the everyday hustle, set in a community thatâs growing and evolving. Enjoy your brand new home in this quiet cul-de-sac street with beautiful surroundings. Located just a few minutes from Benbrook Lake where you can relax and unwind at Mustang Park, so bring your loved ones and come see the site of your future home!
- Type:
- Single Family
- Sq.Ft.:
- 2,167
- Status:
- Active
- Beds:
- 3
- Lot size:
- 0.17 Acres
- Year built:
- 2018
- Baths:
- 2.00
- MLS#:
- 20688657
- Subdivision:
- Willow Ridge Estates
ADDITIONAL INFORMATION
Welcome to this inviting one-story home featuring 3 bedrooms and 2 bathrooms. The family room is bathed in natural light, creating a warm and welcoming atmosphere. The kitchen is a chef's delight with a spacious island and ample counter space. Enjoy cozy evenings by the corner fireplace. The large backyard offers plenty of space for outdoor activities and entertaining. Conveniently located close to Highway 287 and Fort Worth, this home is close to schools. Just a short drive to downtown, shopping, dining and entertainment. Don't miss the opportunity to make this wonderful home yours!
- Type:
- Single Family
- Sq.Ft.:
- 2,976
- Status:
- Active
- Beds:
- 5
- Lot size:
- 0.16 Acres
- Year built:
- 2024
- Baths:
- 4.00
- MLS#:
- 20692311
- Subdivision:
- Wellington
ADDITIONAL INFORMATION
NEW CONSTRUCTION: Beautiful two-story home available at Wellington in Fort Worth. Riverdale Plan, Elevation I. 5 BD + 4 BA, 2,976 sf. Open concept layout creating a spacious and inviting atmosphere + Transformative media room on second level + Sunlit gathering room designed for relaxation and entertainment + Owner's retreat bathroom featuring dual vanities and oversized shower + Main-level secondary bedroom + Sleek LVP Flooring + Stylish Quartz countertops. An excellent choice for families expanding or those who love to entertain. Available October - November 2024!
- Type:
- Single Family
- Sq.Ft.:
- 2,390
- Status:
- Active
- Beds:
- 4
- Lot size:
- 0.22 Acres
- Year built:
- 1963
- Baths:
- 3.00
- MLS#:
- 20692078
- Subdivision:
- Wedgwood Add
ADDITIONAL INFORMATION
Beautiful 4 bed, 3 bath home in the charming Wedgwood Subdivision. The interior has been beautifully updated to meet today's modern standards. The kitchen is a masterpiece, perfect for entertaining! It boasts bright white cabinetry, unique backsplash, ample counter space for prepping and cooking meals as well as an oversized center island with a breakfast bar. It flows seamlessly into into the spacious living and dining areas creating a cozy and inviting atmosphere. The front family room is the highlight of the home with its large windows for natural light, beautiful plantation shutters, vaulted ceilings and built in cabinets and shelving. The primary bedroom is incredibly spacious featuring ample storage space, a large walk-in closet and a private ensuite with a sizable shower. Enjoy 3 more guest bedrooms, one of which features its own private ensuite. An expansive patio and shaded backyard await outdoor living or dining. A must see!
Open House:
Saturday, 11/16 11:00-1:00PM
- Type:
- Single Family
- Sq.Ft.:
- 1,800
- Status:
- Active
- Beds:
- 3
- Lot size:
- 0.13 Acres
- Year built:
- 2011
- Baths:
- 2.00
- MLS#:
- 20689319
- Subdivision:
- Stone Meadow Add
ADDITIONAL INFORMATION
Step into the welcoming embrace of this charming 3-bedroom, 2-bathroom, 1800 sq ft home. Nestled in a serene setting with a lush, flower-filled backyard, every corner exudes warmth and care. Meticulously maintained since its construction in 2011 by its sole owner, this residence boasts a bright formal dining area and a spacious family room ideal for hosting gatherings. The generously sized kitchen features a large pantry, while the master bedroom offers his and hers closets. With its open floor plan and covered back patio overlooking a private backyard, this home is a sanctuary of tranquility. Located near schools and conveniences, this gem won't stay on the market for long. Seize the chance to make this house your home today!
- Type:
- Single Family
- Sq.Ft.:
- 1,152
- Status:
- Active
- Beds:
- 4
- Lot size:
- 0.17 Acres
- Year built:
- 1959
- Baths:
- 2.00
- MLS#:
- 20690897
- Subdivision:
- Parkside Add
ADDITIONAL INFORMATION
SELLER OFFERING $5,000 IN BUYERS CLOSING COSTS. **Stunning 4-Bedroom Home in Tranquil Fort Worth Neighborhood** Discover this beautifully renovated 4-bed, 2-bath home nestled in a serene Fort Worth neighborhood. Ideally situated close to schools & shopping centers this property boasts an open-concept layout designed for modern living. Step inside to find a space flooded with natural light, creating a warm, welcoming atmosphere. The completely renovated interior features laminated floors throughout and a brand-new kitchen equipped with state-of-the-art appliances, granite countertops, and ample cabinetry. Both bathrooms have been elegantly updated, and the spacious laundry room offers convenience and additional storage. Outside, the large fenced backyard provides a private retreat perfect for outdoor activities or simply relaxing in peace. Experience the perfect blend of style, comfort, and location. Contact the listing agent today to schedule an exclusive showing.
- Type:
- Single Family
- Sq.Ft.:
- 4,021
- Status:
- Active
- Beds:
- 5
- Lot size:
- 0.24 Acres
- Year built:
- 2018
- Baths:
- 4.00
- MLS#:
- 20675497
- Subdivision:
- La Frontera
ADDITIONAL INFORMATION
This stunning property, built in 2018, offers a perfect blend of modern amenities & elegant design. Located near Eagle Mountain Lake, this spacious home features 5 BR, 4 baths, & a 3 car garage, providing ample space for comfort & convenience. Step inside to discover a home designed for entertainment & relaxation, boasting a game room & media room that are perfect for gathering with family & friends. The primary bedroom, conveniently situated downstairs, offers a peaceful retreat from the day's activities. One of the highlights of this home is its fantastic kitchen, equipped with top-of-the-line appliances & stylish finishes, making meal preparation a delightful experience. The soaring ceilings in the living room & stone fireplace add a touch of grandeur to the space. With its superb location, luxurious features, & thoughtful design, this property is sure to impress even the most discerning homebuyer. It's a rare find that combines comfort, convenience, and style seamlessly.
- Type:
- Single Family
- Sq.Ft.:
- 1,775
- Status:
- Active
- Beds:
- 4
- Lot size:
- 0.16 Acres
- Year built:
- 2003
- Baths:
- 2.00
- MLS#:
- 20573744
- Subdivision:
- Arcadia Park Add
ADDITIONAL INFORMATION
Sellers offering $2500 towards buyers closing costs! Updated very well maintained 4-bedroom home with No HOA! This home boasts new luxury vinyl flooring in the kitchen, breakfast nook, living room and hallway to the secondary bedrooms. A new roof was completed in the fall of 2023. This home has been completely painted both on the inside and the outside. Large wooden fence at the rear of the yard has been stained to complete the finished look. Foundation work was completed in late 2022 with a transferrable warranty for the new buyer. You will be amazed at how beautiful this home shows and how meticulously is has been maintained by the sellers. The backyard has a rear gate that opens up to the very spacious green belt behind the home for walking your dog or grabbing a leisurely stroll. Also, garage has a nice sized wash tub with hot & cold water to do some of those messy odd jobs! This home also features solar screens on all windows to keep that hot Texas heat outside and an insulated garage door. Come see it, you will be very impressed!
- Type:
- Single Family
- Sq.Ft.:
- 3,287
- Status:
- Active
- Beds:
- 4
- Lot size:
- 0.15 Acres
- Year built:
- 2015
- Baths:
- 4.00
- MLS#:
- 20690769
- Subdivision:
- Steadman Farms
ADDITIONAL INFORMATION
Welcome to this exquisite home offering an unparalleled luxury lifestyle in the highly coveted Steadman Farms Subdivision.This North facing home is on a prime corner lot boasting curb appeal and privacy.Enjoy the thoughtful floorplan illuminated by natural light streaming through walls of windows with grand soaring ceilings and a striking floor-to-ceiling gas fireplace.Every detail was carefully curated, from the custom finishes to the luxurious kitchen with gas cooktop, double ovens and oversized island.The study features French doors and is a versatile space ideal for home office or 5th BR with walk in closet.Large game area and adjacent media room is perfect for family entertainment.Backyard offers covered patio, extended space for alfresco dining and is a private sanctuary for relaxation and outdoor enjoyment. Perfect Location!Prestigious Keller ISD.Experience the epitome of luxury living and make this dream home yours today! Seller financing may be available for those who qualify.
- Type:
- Single Family
- Sq.Ft.:
- 1,802
- Status:
- Active
- Beds:
- 4
- Lot size:
- 0.14 Acres
- Year built:
- 2014
- Baths:
- 2.00
- MLS#:
- 20686813
- Subdivision:
- Summer Creek Ranch Add
ADDITIONAL INFORMATION
Located in the serene neighborhood of Summer Creek Ranch, this home is the perfect space for family and friends to gather. Upon entering, you'll immediately feel at home. Boasting an open concept layout, natural lighting throughout, and tasteful touches that create a warm and welcoming ambiance. The kitchen is spacious with ample cabinetry, counter space, and has a direct view of the dining and family room - making entertaining a breeze. The master suite includes an ensuite bath with a garden tub, shower, and walk-in closet. The secondary bedrooms share a full bath and the flex room can be used as an office or a fourth bedroom. Outside, you'll find a large backyard with plenty of room to play, relax, and entertain â host a summer barbecue or enjoy a quiet evening under the stars. Close proximity to major highways, schools, retail, dining and within walking distance to the community park and pool. Be the envy of your neighbors in this fabulous 3-bedroom oasis in a prime location!
- Type:
- Single Family
- Sq.Ft.:
- 2,178
- Status:
- Active
- Beds:
- 3
- Lot size:
- 0.16 Acres
- Year built:
- 2003
- Baths:
- 2.00
- MLS#:
- 20690748
- Subdivision:
- Pebble Creek Ridge Add
ADDITIONAL INFORMATION
Gracefully situated in a luxurious gated community, this single story home is a dream come true. Three bedrooms, two baths, lots of built-ins and storage possibilities, arched doorways and high ceilings abound. Natural lighting floods every room. Manicured and serene, step outside into your own private nature reserve. With stunning landscaping and a cascading water feature, you will feel as though you live at the Botanic Gardens. Move-in ready!
- Type:
- Single Family
- Sq.Ft.:
- 2,068
- Status:
- Active
- Beds:
- 4
- Lot size:
- 0.19 Acres
- Year built:
- 2007
- Baths:
- 2.00
- MLS#:
- 20692041
- Subdivision:
- Stone Creek Ranch
ADDITIONAL INFORMATION
Beautiful Brick SF Home in a Quiet Community - Move-In Ready! This stunning 4-bedroom, 2-bathroom home offers over 2,000 square feet of meticulously maintained living space. Recently renovated, it features newer wood-style laminate floors, ceramic tile in the kitchen, and modern granite countertops. High ceilings in all bedrooms enhance the spacious feel, with the master suite boasting a well-appointed en-suite bathroom. Located in a quiet community, this eco-friendly home also includes solar panels. Schedule a viewing today and experience its charm and comfort!
- Type:
- Townhouse
- Sq.Ft.:
- 2,920
- Status:
- Active
- Beds:
- 3
- Lot size:
- 0.19 Acres
- Year built:
- 1971
- Baths:
- 4.00
- MLS#:
- 20690967
- Subdivision:
- Shady Oaks Twnhs Condo
ADDITIONAL INFORMATION
Welcome to this exquisite townhome, designed by renowned architect Albert Komatsu, nestled within a gated community on the scenic Shady Oaks Golf Course. This single-story residence offers a seamless blend of elegance and functionality, featuring 3 bedrooms, each with its own ensuite bathroom, and a total of 3.1 baths. As you step inside, youâre greeted by expansive floor-to-ceiling windows that bathe the living spaces in natural light, offering views of the courtyard. The spacious primary suite is a serene retreat, complete with a custom walk-in closet, dual vanities, a separate shower, soaking tub, and modern electric shades. Glass doors lead from the primary suite to a private patio overlooking the golf course, creating an ideal sanctuary. In the hall, outside the suite, youâll find a convenient workstation with a built-in desk and cabinetry. The open living area, with a cozy fireplace and glass doors leading to the courtyard, is perfect for both relaxation and entertaining. Formal dining connects to a side patio, enhancing the flow for gatherings. The kitchen, equipped with double ovens, marble counters, a wall of windows, ample storage, and a bright breakfast nook. The butlerâs pantry includes a wet bar with dual wine refrigerators for effortless hosting. Additional features include a well-appointed laundry room with ample storage and a sink, providing easy access to the 2-car garage and side yard. The guest bedroom, which could double as an office, overlooks the serene courtyard, adding versatility to the homeâs layout. Experience refined living and convenience thoughtfully incorporated into this remarkable property.
- Type:
- Single Family
- Sq.Ft.:
- 1,670
- Status:
- Active
- Beds:
- 3
- Lot size:
- 0.11 Acres
- Year built:
- 2004
- Baths:
- 3.00
- MLS#:
- 20685267
- Subdivision:
- Villages Of Woodland Spgs W
ADDITIONAL INFORMATION
Seller will contribute up to $5,998 towards buyer closing costs. Welcome to 11667 Cottontail Dr, a charming two-story home featuring three bedrooms and two and a half bathrooms. The classic brick exterior offers a timeless appeal and durable construction. Step inside to discover an open-concept layout where the kitchen, breakfast area, and family room seamlessly connect, creating an ideal space for everyday living and entertaining. The family room is enhanced by a cozy gas fireplace, perfect for relaxing on cooler evenings. The kitchen is equipped with laminate countertops and is designed to be both functional and inviting. All three bedrooms are located upstairs, providing privacy and separation from the main living areas. A two-car garage offers ample parking and storage options. This well-maintained home combines classic charm with practical features, making it a great choice for comfortable living. Donât miss the opportunity to make 11667 Cottontail Dr your new home!
- Type:
- Single Family
- Sq.Ft.:
- 2,010
- Status:
- Active
- Beds:
- 4
- Lot size:
- 0.14 Acres
- Year built:
- 2022
- Baths:
- 2.00
- MLS#:
- 20688358
- Subdivision:
- Trails Of Elizabeth Creek
ADDITIONAL INFORMATION
Welcome to a beautiful open-concept single-story 4-2-2 Blanco Floorplan-Elevation B which consists of a Desk Nook, 4th-Bedroom optional Study, Chefâs kitchen with Island, Pendant lights, Quartz Counter Top, Tiled Backsplash, Stainless Steel Appliances with Gas Range, Butler's and Walk-in Pantry. Master Bedroom constains Bath with dual sink Quartz-topped Vanity, over-sized Shower with bench, and spacious walk-in Closet. Mud Room, large Utility Room, Designer package includes Tiled Entry, Halls, Wet areas plus Home is Connected to Smart Home Technology, Quartz topped 2nd Bath Vanity, front exterior Coach Lights, gas Tankless Water Heater, covered back Patio, partial gutters, 6 ft fenced backyard, landscape package with full sod and sprinkler system and 16 Seer HVAC system. Community Pool, Cabana, Park, Tot Lot, Lazy River, and Walking Trail with Duck pond.

The data relating to real estate for sale on this web site comes in part from the Broker Reciprocity Program of the NTREIS Multiple Listing Service. Real estate listings held by brokerage firms other than this broker are marked with the Broker Reciprocity logo and detailed information about them includes the name of the listing brokers. ©2024 North Texas Real Estate Information Systems
Fort Worth Real Estate
The median home value in Fort Worth, TX is $306,700. This is lower than the county median home value of $310,500. The national median home value is $338,100. The average price of homes sold in Fort Worth, TX is $306,700. Approximately 51.91% of Fort Worth homes are owned, compared to 39.64% rented, while 8.45% are vacant. Fort Worth real estate listings include condos, townhomes, and single family homes for sale. Commercial properties are also available. If you see a property you’re interested in, contact a Fort Worth real estate agent to arrange a tour today!
Fort Worth, Texas has a population of 908,469. Fort Worth is more family-centric than the surrounding county with 35.9% of the households containing married families with children. The county average for households married with children is 34.97%.
The median household income in Fort Worth, Texas is $67,927. The median household income for the surrounding county is $73,545 compared to the national median of $69,021. The median age of people living in Fort Worth is 33 years.
Fort Worth Weather
The average high temperature in July is 95.6 degrees, with an average low temperature in January of 34.9 degrees. The average rainfall is approximately 36.7 inches per year, with 1.3 inches of snow per year.
