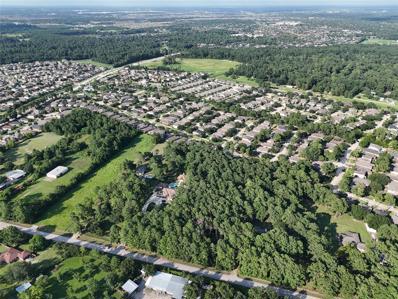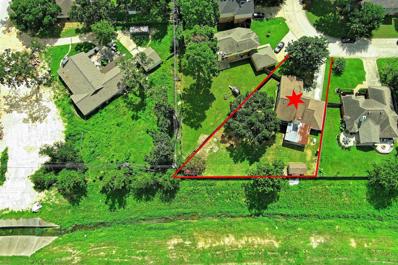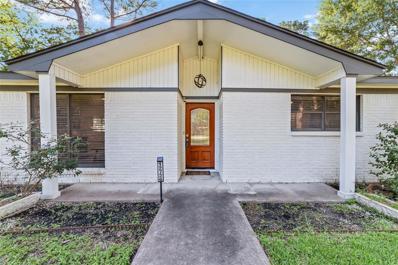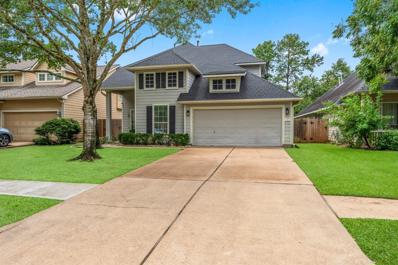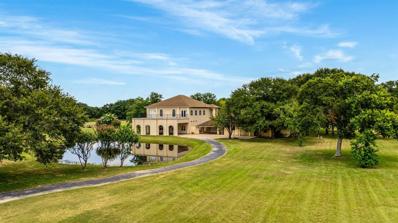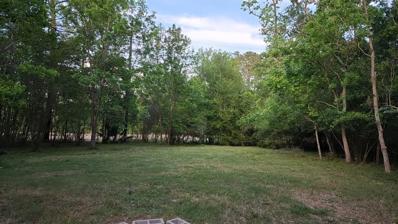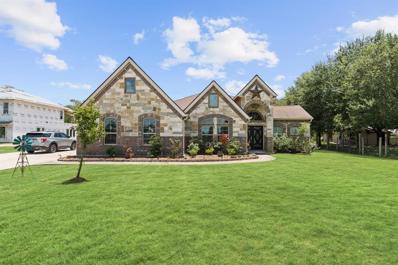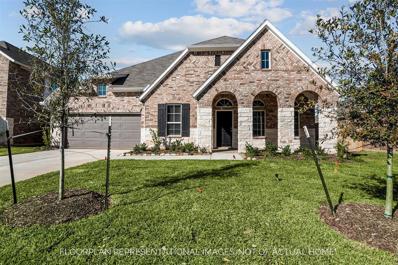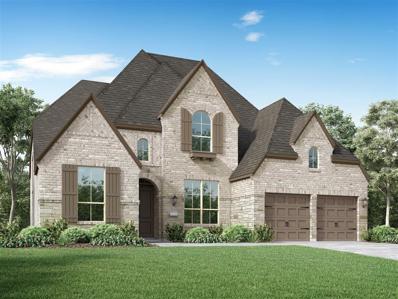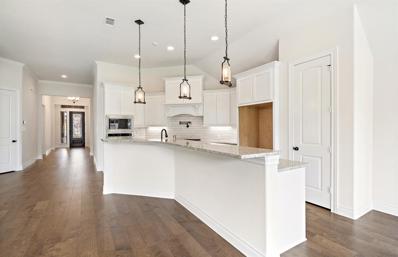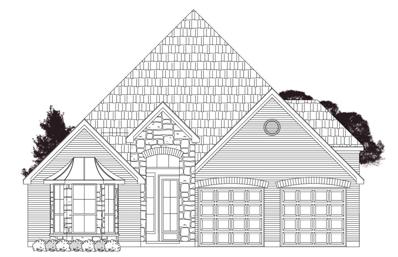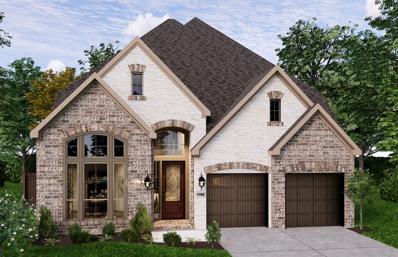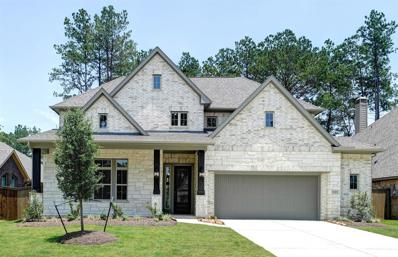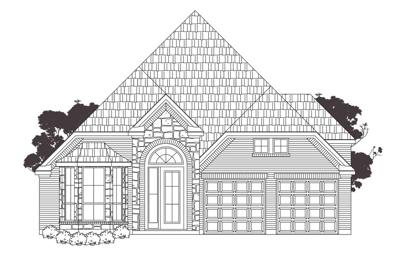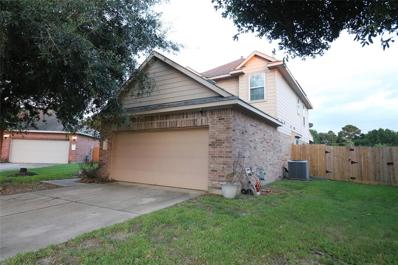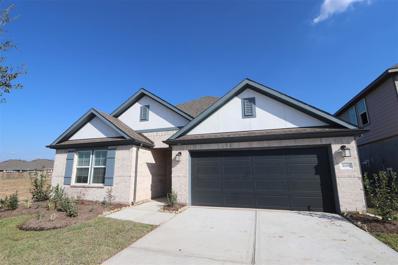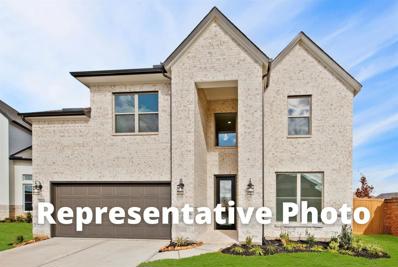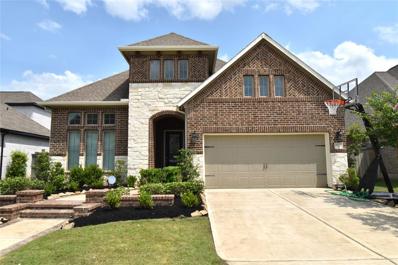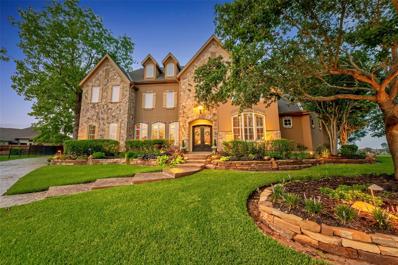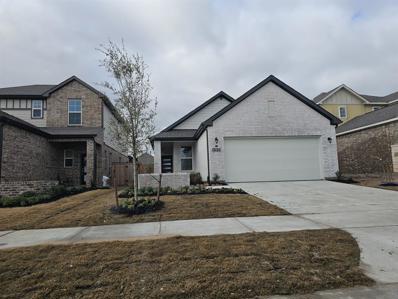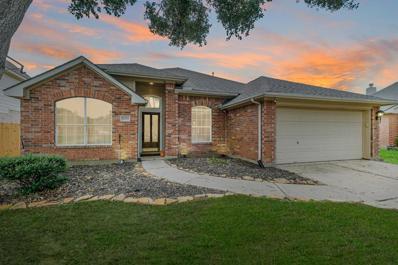Cypress TX Homes for Rent
$475,000
Huffmeister Road Cypress, TX 77429
- Type:
- Land
- Sq.Ft.:
- n/a
- Status:
- Active
- Beds:
- n/a
- Lot size:
- 2.5 Acres
- Baths:
- MLS#:
- 87620370
- Subdivision:
- J S Ricketts
ADDITIONAL INFORMATION
Don't miss the opportunity to build your land in Cypress, Texas. The lot is centrally located off of Louetta and Huffmeister Road. Zoned to exemplary Cy-Fair ISD. NO HOA!
- Type:
- Single Family
- Sq.Ft.:
- 1,966
- Status:
- Active
- Beds:
- 3
- Lot size:
- 0.33 Acres
- Year built:
- 1983
- Baths:
- 2.10
- MLS#:
- 36680636
- Subdivision:
- Tower Oak Bend
ADDITIONAL INFORMATION
Welcome to your new residence nestled in the picturesque Tower Oak Bend neighborhood. Imagine relaxing on your expansive backyard deck, soaking in the gentle breeze. No need to worry about power outagesâyour generator seamlessly activates within seconds, ensuring uninterrupted comfort even on hot days with your air conditioner running smoothly. This well-maintained home offers upgraded features including granite countertops, tile, and laminate flooring throughout, complemented by plush carpet in the upstairs bedrooms. Additionally, a spacious bonus room upstairs adds valuable extra square footage to the home. Don't miss out on the opportunity to view this charming property. Schedule your appointment soon, as homes like this don't stay on the market for long.
- Type:
- Single Family
- Sq.Ft.:
- 2,044
- Status:
- Active
- Beds:
- 4
- Lot size:
- 0.42 Acres
- Year built:
- 1965
- Baths:
- 2.10
- MLS#:
- 77136376
- Subdivision:
- Timberlake Estates
ADDITIONAL INFORMATION
Want country style living in a renovated home on a big lot (little less than 1/2 acre) close to pretty much everything? This newly renovated 4 bedroom 2.5 bathroom home in Timberlake Estates is sure to win you over! This home features an open floor plan & a chefs style kitchen w/ brand new shaker soft close cabinets. In kitchen, Quartz countertops, stylish backsplash, stainless gas stove, stainless farmhouse sink, modern stainless vent hood, stainless fridge & microwave. Wood floors in secondary bedrooms and hallway. Faux wood tile in living, master bedroom/bathroom. The huge master bedroom features tray ceilings, flush mount LED lights, ceiling fan & walk in closet! The master bathroom features double sinks, tasteful tile with accents & cutouts, rain shower head & shower wand, new cabinets, modern faucets, mirrors & light fixtures. Step out of the master sliding door to the large patio, great for entertaining. Storage Shed. HVAC 2020. Pex plumbing!
- Type:
- Single Family
- Sq.Ft.:
- 1,852
- Status:
- Active
- Beds:
- 3
- Lot size:
- 0.2 Acres
- Year built:
- 1983
- Baths:
- 2.10
- MLS#:
- 46092826
- Subdivision:
- Lakewood West & Corr
ADDITIONAL INFORMATION
Welcome to this charming 3-bedroom, 2.5-bathroom, corner lot home in Cypress, TX. Upstairs, you'll find 3 cozy bedrooms, including a luxurious primary suite with a private ensuite bathroom. The previous owners also added an extra room on the second floor that would make for a great playroom or game room. Downstairs, youâll find the kitchen overlooking the family living room comprised of a brick fireplace and an abundance of natural light. The previous owners have transformed the formal dining room and den into 2 additional enclosed spaces that could be used for an office and workout room. Outside, large trees and a covered patio provide shade for the spacious backyard that is perfect for enjoying the Texas sunshine. Some of the improvements done at the home are as follow. -Generac generator installed and will be paid off with sale of home. Home remained powered during Hurricane Beryl -New water heater installed -Replaced electrical box -New A/C and duck work.
- Type:
- Single Family
- Sq.Ft.:
- 2,606
- Status:
- Active
- Beds:
- 4
- Lot size:
- 0.14 Acres
- Year built:
- 2001
- Baths:
- 2.10
- MLS#:
- 30165068
- Subdivision:
- Coles Xing Sec 10 Ph 02
ADDITIONAL INFORMATION
Welcome to your dream home in Coles Crossing! This breathtaking 2 story home is just minutes away from Houston Premium outlet, amazing restaurants, and the Grand Parkway, offering unparalleled convenience and accessibility. Nestled in a quiet community, this home boasts a truly captivating design. The heart of the home is a gorgeous kitchen, granite countertops and stainless-steel appliances. This home has freshly painted walls, new carpet and had a new roof put on this year. The layout is thoughtfully designed with your primary bedroom downstairs, and 3 bedrooms upstairs offering both comfort and practically. Upstairs, you'll also find a versatile game room, providing plenty of space for relaxation and entertainment. Step outside to discover the inviting covered back patio overlooking the big yard, this space is sure to become your favorite retreat. With it's prime location, exquisite features, and functional layout, this home in Coles Crossing offers a lifestyle of convenience.
$1,400,000
18211 Kitzman Road Cypress, TX 77429
- Type:
- Single Family
- Sq.Ft.:
- 5,679
- Status:
- Active
- Beds:
- 4
- Lot size:
- 4.72 Acres
- Year built:
- 2014
- Baths:
- 4.10
- MLS#:
- 8727652
- Subdivision:
- Frederick Zander
ADDITIONAL INFORMATION
Discover your own slice of heaven with this magnificent property spanning nearly 4.723 acres. Built in 2014, the main home boasts 5,679 sq ft of luxury living space, complemented by a 3,632 sq ft guest house. Upon entry, soaring 30' ceilings, accented by tray ceilings in every rooms, create an ambiance of serene grandeur. The spacious kitchen is a chef's dream with ample cabinet space and stainless steel appliances. Upstairs, a sprawling game room and ensuite bathrooms in each bedroom provide comfort and privacy. Recent updates include renovated bathrooms, fresh paint, and updated HVAC units. For the car enthusiasts, the property has 8-6 carport & a 2-car garage. New pool equipment, and a workshop/storage building with a horse barn. Horses and operating a home business is allowed. The equally impressive guest house spans 3,521 sq ft and features 6 beds and 3 1/2 baths. Ideal for guests or as a mother-in-law suite, it includes a full kitchen, game room, bar, and a dedicated gun room.
- Type:
- Land
- Sq.Ft.:
- n/a
- Status:
- Active
- Beds:
- n/a
- Lot size:
- 0.4 Acres
- Baths:
- MLS#:
- 86641347
- Subdivision:
- Timberlake Estates Sec 01
ADDITIONAL INFORMATION
Discover nearly half an acre of prime, vacant land, perfectly situated in the tranquil and established Ravensway community. This beautiful lot features a cleared home site, framed by mature trees, offering natural beauty and shade. With a partial privacy fence already in place, youâll enjoy a sense of seclusion and tranquility, making it an ideal spot to build your dream home. Key Features: - Lot Size: Just under half an acre - Cleared Home Site: Ready for your custom build - Mature Trees: Providing natural beauty and shade - Partial Privacy Fence: Offering seclusion and privacy - Quiet Neighborhood: Peaceful setting in an up-and-coming area - Amazing Community Amenities - Recent underground waterway project behind the property protect property and surrounding neighborhood from flood concerns. Ravensway is more than just a neighborhood; it's a lifestyle. Enjoy access to an array of outstanding amenities designed to enhance your living experience:
- Type:
- Single Family
- Sq.Ft.:
- 3,235
- Status:
- Active
- Beds:
- 4
- Lot size:
- 0.2 Acres
- Year built:
- 2021
- Baths:
- 3.10
- MLS#:
- 70017768
- Subdivision:
- Hidden Arbor Expansion
ADDITIONAL INFORMATION
Step into this stunning 4 Bedroom, 3.5 Bathroom, Cypress home with a captivating stone and brick exterior, perfect for families of any size. The kitchen features a large central island, stainless steel appliances, and upgraded amenities ideal for hosting. High ceilings throughout the living area create a spacious feel, complemented by an additional nook perfect for a home office. The primary suite on the first floor offers abundant natural light, automatic shades, an en-suite bathroom with a separate standing shower, a relaxing soaking tub, and a spacious walk-in closet. A secondary bedroom with an en-suite bathroom is also located on the first floor, making it ideal for guests or an in-law suite. Upstairs, enjoy a large flex area, a cozy media room, and two additional secondary bedrooms with Jack and Jill bath. The spacious backyard is perfect for entertaining! The home comes with a water softener system and Alexa controlled lights throughout the first floor, its a must-see!
- Type:
- Condo/Townhouse
- Sq.Ft.:
- 1,897
- Status:
- Active
- Beds:
- 3
- Year built:
- 2024
- Baths:
- 2.10
- MLS#:
- 92278119
- Subdivision:
- Bridgeland
ADDITIONAL INFORMATION
**BRAND NEW LENNAR URBAN VILLAS IN BRIDGELAND** The welcoming two-story Allen II "CB" floorplan from Lennar presents an open first-floor layout that includes a kitchen, dining room and a family room. Upstairs boasts two secondary bedrooms, with one offering flexibility as a work or play space. The ownerâs suite highlights a private bathroom with a walk-in closet. **ESTIMATED COMPLETION DECEMBER 2024**
$849,999
30805 Coco Street Cypress, TX 77433
- Type:
- Single Family
- Sq.Ft.:
- 3,421
- Status:
- Active
- Beds:
- 4
- Lot size:
- 1.2 Acres
- Year built:
- 2020
- Baths:
- 3.00
- MLS#:
- 35126635
- Subdivision:
- Coco Estates
ADDITIONAL INFORMATION
This is a gorgeous Ranch very close to city, malls, and entertainment . Come love this open concept home with lots of storage space. There are 4 big bedrooms and an extra one that was built in the attic for a manâs cave or a special gameroom., come see this beauty.
- Type:
- Single Family
- Sq.Ft.:
- 2,688
- Status:
- Active
- Beds:
- 4
- Year built:
- 2024
- Baths:
- 3.00
- MLS#:
- 44954618
- Subdivision:
- Marvida
ADDITIONAL INFORMATION
New development in Cypress in the Marvida Community! The Angelina floorplan. This open floorplan features 4 bedrooms, 3 bathrooms, a 2-car garage, and 2,688 sq ft. Upon entering this home, a spacious den and dining room are situated directly off the foyer. You will find a full bedroom with a full private bath and walk-in closet on the opposite side of the foyer. Continue down the hall into the large, open living areas, including the family room, breakfast area, and kitchen. Off the family room, you will find a full bathroom and two additional bedrooms. A private entry from the family room leads into the spacious owner's suite. The owner's bedroom is bright and open, featuring grand sloped ceilings and a bay window for even more space and natural light. Your owner's bath retreat has a large walk-in closet, double vanities, an oversized shower, and a garden-style tub. Want to enjoy a Texas sunset? Head outside to your covered patio! Contact us today to learn more.
- Type:
- Single Family
- Sq.Ft.:
- 3,870
- Status:
- Active
- Beds:
- 5
- Year built:
- 2024
- Baths:
- 5.10
- MLS#:
- 48566729
- Subdivision:
- Bridgeland
ADDITIONAL INFORMATION
MLS# 48566729 - Built by Highland Homes - Ready Now! ~ All brick (white) open plan with 5 beds, 5.1 baths and 3 car tandem garage on oversized lot. Contemporary colors throughout. Two-toned (white uppers) Transitional cabinet elevation with handles and white quartz countertops with a waterfall edge. Upgraded stainless appliances including single basin farmhouse apron front sink and double oven. Wood flooring throughout main living areas including Primary Bed and Study. Freestanding tub with separate shower at primary bath. Walk-in closets all bedrooms!
- Type:
- Single Family
- Sq.Ft.:
- 2,500
- Status:
- Active
- Beds:
- 4
- Year built:
- 2024
- Baths:
- 3.00
- MLS#:
- 22556270
- Subdivision:
- Bridgeland
ADDITIONAL INFORMATION
1-story home features a large entry with 13' ceilings. It leads through a large gallery to the kitchen that is central to the home and open to the breakfast and family room, all with 11' ceilings. The kitchen features 42" cabinets with built-in stainless steel microwave plus a double oven with separate gas cooktop. An extensive island and bar seating overlooks the family room. Entry to the 19' deep dining room is flanked by columns with curved wall above. Master bath includes a freestanding tub, separate shower and His and Hers vanities. Extended covered patio overlooks the backyard.
- Type:
- Single Family
- Sq.Ft.:
- 2,406
- Status:
- Active
- Beds:
- 4
- Year built:
- 2024
- Baths:
- 3.00
- MLS#:
- 3510352
- Subdivision:
- Bridgeland
ADDITIONAL INFORMATION
1-story home features an extended entry with 12' ceilings. An open family room with 12' ceilings, fireplace, and a full wall of windows. The kitchen features 12' ceilings, 42" cabinets, built-in stainless steel microwave plus oven, and separate gas cooktop. A spacious master bath includes a freestanding tub, separate shower, His & Hers vanities, and an oversized walk-in closet. Covered patio overlooks the backyard.
- Type:
- Single Family
- Sq.Ft.:
- 3,300
- Status:
- Active
- Beds:
- 4
- Year built:
- 2024
- Baths:
- 3.10
- MLS#:
- 20341247
- Subdivision:
- Bridgeland
ADDITIONAL INFORMATION
2-story home features entry with 21' ceilings. A large open kitchen features built-in stainless steel KitchenAid appliances, curved island, and is open to the family room. Upstairs features a game room, multiple bedrooms, and 2 bathrooms.
- Type:
- Single Family
- Sq.Ft.:
- 3,098
- Status:
- Active
- Beds:
- 4
- Year built:
- 2024
- Baths:
- 3.10
- MLS#:
- 90969765
- Subdivision:
- Bridgeland
ADDITIONAL INFORMATION
2-story home features large entry with 21' ceilings that lead you to the statement staircase. The open concept layout connects the kitchen, large family room and casual dining area. The kitchen features 42" cabinets, high-bar seating, and an oversized island. The centrally located family room displays 13' ceilings, a corner fireplace, and full wall of windows that look out to the oversized 24' wide covered patio. The master bath includes a freestanding tub, separate shower, His and Hers vanities, and separate closets.
- Type:
- Single Family
- Sq.Ft.:
- 2,464
- Status:
- Active
- Beds:
- 4
- Year built:
- 2024
- Baths:
- 3.00
- MLS#:
- 63016592
- Subdivision:
- Bridgeland
ADDITIONAL INFORMATION
1-story home features an extended entry with 13' ceilings. Spacious 15'x22' family room with 12' ceilings, corner fireplace option, and full wall of windows. Open kitchen features 12' ceilings, 42" cabinets, built-in stainless steel microwave plus oven, and separate gas cooktop. Master bath includes a freestanding tub, separate shower and His & Hers vanities, and an oversized walk-in closet.
$369,900
15303 Riford Drive Cypress, TX 77429
- Type:
- Single Family
- Sq.Ft.:
- 2,326
- Status:
- Active
- Beds:
- 4
- Lot size:
- 0.21 Acres
- Year built:
- 2008
- Baths:
- 2.10
- MLS#:
- 73262024
- Subdivision:
- Villages/Grant
ADDITIONAL INFORMATION
Come home after a hot day & relax in your backyard pool. Home is in the top-rated Cyfair ISD schools, grocery, dining & shopping all are conveniently located around the corner. From the moment you walk through the front door, you will feel like you have found your slice of heaven in this Cypress gem. Neighborhood has a lake and walking trail. This beautifully updated home is nestled on a huge cul-de-sac lot. Pride of ownership abounds throughout this lovely home featuring wood-look tile flooring on the first floor, a spacious open floorplan, high ceilings, huge secondary bedrooms, granite countertop (2/22), a fabulous 10'x40' covered back porch with ceiling fans, cool-decking around the pool and back porch with limited back neighbors and a spacious game room/5th bedroom. A neutral palette and walls of windows create a space filled with natural light. The spacious breakfast room and living room create a wonderful open space to enjoy backyard views and entertain.
- Type:
- Single Family
- Sq.Ft.:
- 3,365
- Status:
- Active
- Beds:
- 4
- Year built:
- 2024
- Baths:
- 4.10
- MLS#:
- 95460869
- Subdivision:
- Marvida
ADDITIONAL INFORMATION
New development in the Marvida community in Cypress, TX. The Zacate plan is a 2-story built by M/I Homes, offering 4 bedrooms, 4 bathrooms, a 2-car garage, and 3,365 square feet of living space. The open floorplan and attention to detail create a warm and inviting atmosphere, perfect for daily living and entertaining. The kitchen is equipped with sleek cabinetry, granite countertops, and top-of-the-line appliances, providing ample space for culinary creations. Each of the 4 bathrooms features stylish finishes and fixtures, offering a luxurious retreat. The spacious bedrooms are filled with natural light and offer plenty of storage space. The covered patio extends the living area, providing a tranquil outdoor space. Conveniently located in Cypress, TX, the home offers privacy while being close to schools, parks, shopping, and entertainment options. If you need further details or want to schedule a showing, feel free to reach out! .
- Type:
- Single Family
- Sq.Ft.:
- 1,914
- Status:
- Active
- Beds:
- 4
- Year built:
- 2024
- Baths:
- 2.00
- MLS#:
- 34257087
- Subdivision:
- Marvida
ADDITIONAL INFORMATION
There is new construction in Cypress, TX, in the Marvida community! Introducing the Moscoso - a spacious home with 4 bedrooms and 2 full bathrooms, covering 1,914 square feet. The open-concept floorplan showcases a beautiful kitchen with an oversized island, a walk-in pantry, and a dining room. The secondary bedrooms offer access to a shared hall bathroom. The owner's retreat is a serene oasis with a large walk-in closet and sloped ceiling, providing ample natural light. The owner's suite also features a bay window, creating extra space for a cozy reading nook. The private owner's bathroom resembles a spa, with a deluxe bath featuring a soaking tub and a separate shower. If you enjoy quiet evenings outdoors or entertaining, you'll love the convenience of the covered patio. If you have any questions, feel free to contact us today!
- Type:
- Single Family
- Sq.Ft.:
- 3,090
- Status:
- Active
- Beds:
- 4
- Year built:
- 2024
- Baths:
- 3.10
- MLS#:
- 49548173
- Subdivision:
- Bridgeland
ADDITIONAL INFORMATION
Westin Homes NEW Construction (Albany IX, Elevation K) CURRENTLY BEING BUILT. Two story. 4 bedrooms. 3.5 baths. Family room, study and formal dining room. Spacious island kitchen open to family room. Primary suite with large walk-in closet. Three additional bedrooms, spacious game room and media room on second floor. Covered patio and attached 2-car garage. Award winning Bridgeland is a must-see community! You'll enjoy top notch amenities and events, as well as miles of trails and acres of lakes and waterways. Minutes from the Grand Parkway and US 290. Stop by the Westin Homes sales office today to learn more about Bridgeland!
- Type:
- Single Family
- Sq.Ft.:
- 3,207
- Status:
- Active
- Beds:
- 5
- Lot size:
- 0.16 Acres
- Year built:
- 2019
- Baths:
- 4.00
- MLS#:
- 9880483
- Subdivision:
- Bridgeland Parkland Village Sec 22
ADDITIONAL INFORMATION
Well maintained gorgeous 2-story home, soaring ceilings and a grand entry, no carpet in the house. A private study and secondary bedroom with a connected bath are ideally located on the first floor. The gourmet kitchen includes granite countertop, large island, and a butlerâs pantry. The dining room with bay windows is large enough for a table to seat eight, making it perfect for entertaining. After a long day working, escape to the gorgeous primary bedroom, complete with a stunning bow window. The primary bath includes a built-in shower seat, a garden tub, and a walk-in closet, her and his sink. Upstairs, you will discover spacious 3 bedrooms and a game room, perfect for a having fun with the family. The oversized covered back patio is an ideal spot for backyard BBQs. The 3-car garage tandem to the home provides plenty of space for parking and storage. Elementary school in walking distance. This home offers something great for everyone, come to visit today! Room sizes are approximate.
- Type:
- Single Family
- Sq.Ft.:
- 5,744
- Status:
- Active
- Beds:
- 5
- Lot size:
- 0.38 Acres
- Year built:
- 2007
- Baths:
- 4.20
- MLS#:
- 71005789
- Subdivision:
- Rock Creek
ADDITIONAL INFORMATION
One-of-a-kind luxury waterfront home in sought after Rock Creek! Enjoy breathtaking panoramic views from every room! Step into elegance w/opulent entry leading into grand, open areas w/soaring ceilings & custom molding. Chef's kitchen boasts huge Granite prep island w/second sink, hidden subzero fridge, numerous custom cabinets w/soft close, gas cooktop & more. Butlerâs pantry offers large built-in wine storage w/beautiful iron door. Stately floor-to-ceiling rock fireplace graces family room w/vaulted ceiling & tall windows overlooking lake & resort saltwater pool. Enjoy luxury outdoor living at its best! Spacious primary retreat offers high ceilings w/sitting area. Primary bath is exquisite w/high ceilings, his & her vanities, walk-in shower & huge walk-in closets w/built-in storage. Home boasts 4 oversized secondary bedrooms w/ensuite baths, game room/workout room, second living w/balcony overlooking lake, craft room, ext. 2 car garage, full home generator & more! Amazing home!
- Type:
- Single Family
- Sq.Ft.:
- 1,582
- Status:
- Active
- Beds:
- 4
- Year built:
- 2024
- Baths:
- 4.00
- MLS#:
- 96917962
- Subdivision:
- Bridgeland Creekside Village
ADDITIONAL INFORMATION
CENTURY COMMUNITIES NEW CONSTRUCTION - With 1582 Square feet, the Bridgeport plan has the following features included: 4 sides brick on 1st and 2nd story, Covered Patio, 2 Coach Lights, 10' Ceilings, Full Gutter, Full Sod, Full Sprinkler, Quartz countertops at Kitchen and Bath, Island, 42" Kitchen Cabinets, Stainless Steel Appliances that include Whirlpool 5 burner gas range, microwave oven that is vented outside and dishwasher, Elongated toilets, tankless water heater, Techshield Radiant Barrier, Electrical Panel and Water Cut off located in Garage, Garage Door Opener, Blinds.
- Type:
- Single Family
- Sq.Ft.:
- 2,376
- Status:
- Active
- Beds:
- 3
- Lot size:
- 0.18 Acres
- Year built:
- 1999
- Baths:
- 2.00
- MLS#:
- 20825664
- Subdivision:
- Westgate Sec 02
ADDITIONAL INFORMATION
Stunning David Weekly in quiet cul-de-sac offers you 3 bedrooms and 2 bath with an expansive floor plan. Including both formals, and gameroom/flex area, open kitchen for easy entertaining and an impressive primary bath with extra large walk-in shower! Easy access to major highways, and neighborhood amenities. Don't miss your opportunity to get into the highly sought after Westgate subdivision!
| Copyright © 2024, Houston Realtors Information Service, Inc. All information provided is deemed reliable but is not guaranteed and should be independently verified. IDX information is provided exclusively for consumers' personal, non-commercial use, that it may not be used for any purpose other than to identify prospective properties consumers may be interested in purchasing. |
Cypress Real Estate
The median home value in Cypress, TX is $379,300. This is higher than the county median home value of $268,200. The national median home value is $338,100. The average price of homes sold in Cypress, TX is $379,300. Approximately 78.96% of Cypress homes are owned, compared to 16.91% rented, while 4.13% are vacant. Cypress real estate listings include condos, townhomes, and single family homes for sale. Commercial properties are also available. If you see a property you’re interested in, contact a Cypress real estate agent to arrange a tour today!
Cypress, Texas has a population of 161,407. Cypress is more family-centric than the surrounding county with 48.87% of the households containing married families with children. The county average for households married with children is 34.48%.
The median household income in Cypress, Texas is $116,054. The median household income for the surrounding county is $65,788 compared to the national median of $69,021. The median age of people living in Cypress is 35.1 years.
Cypress Weather
The average high temperature in July is 93.3 degrees, with an average low temperature in January of 42.2 degrees. The average rainfall is approximately 47.85 inches per year, with 0 inches of snow per year.
