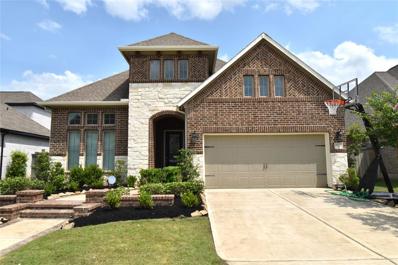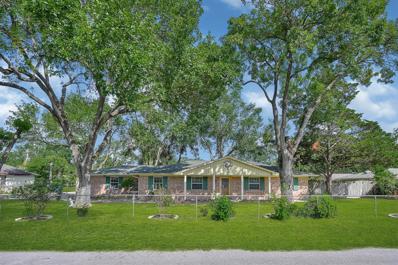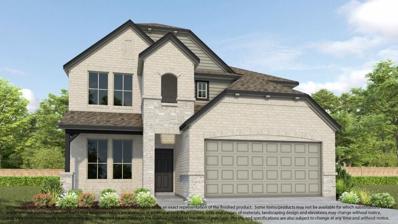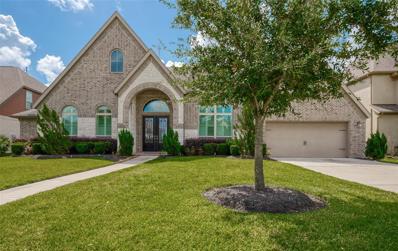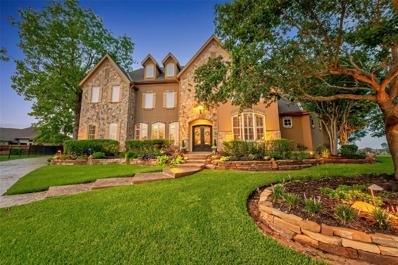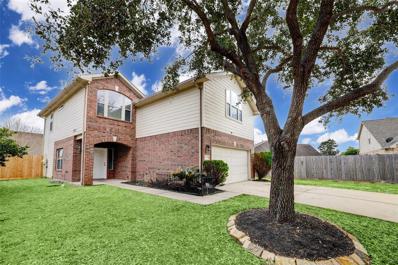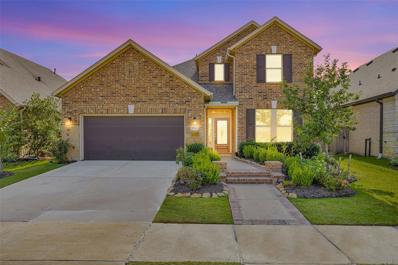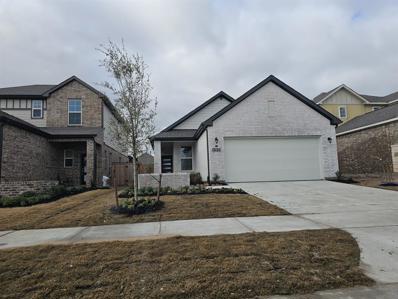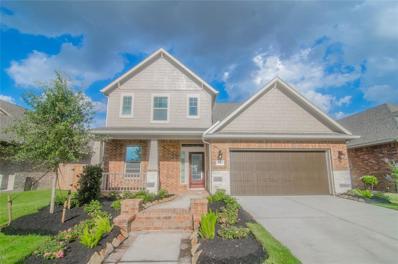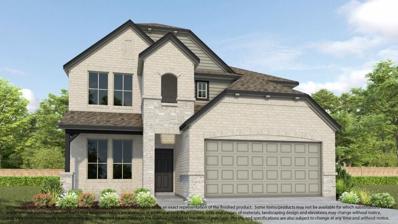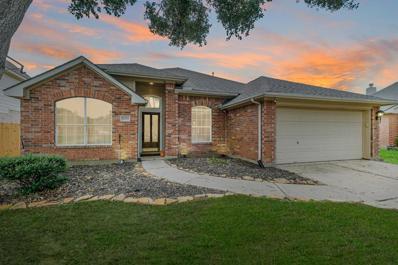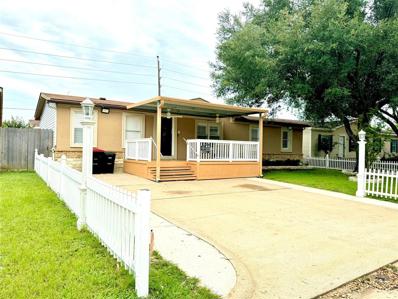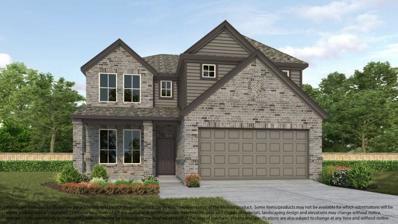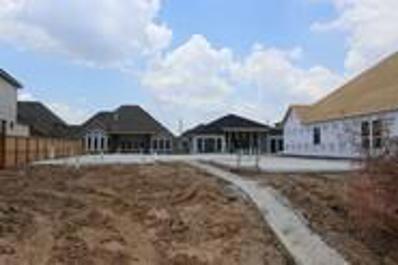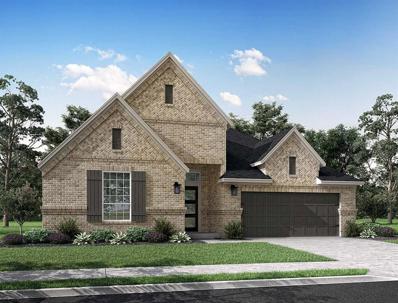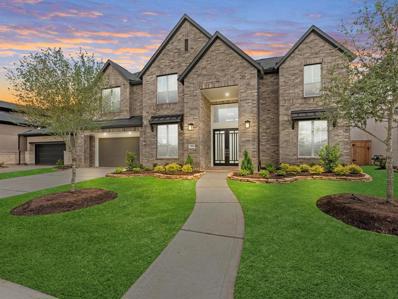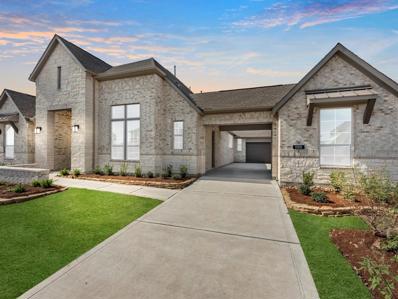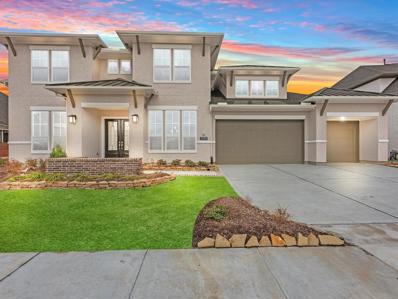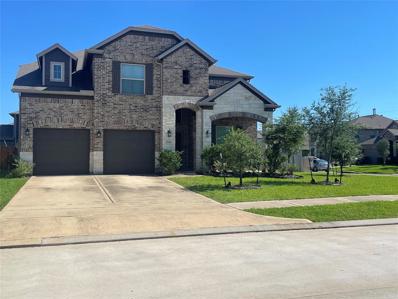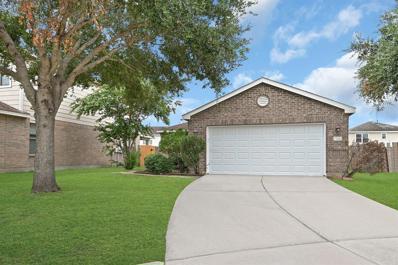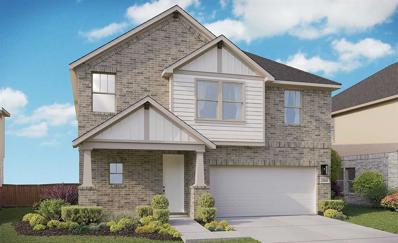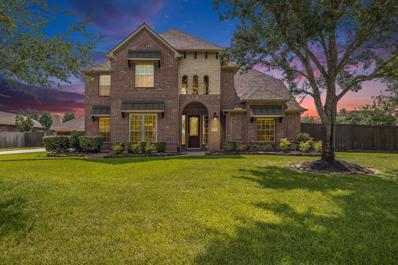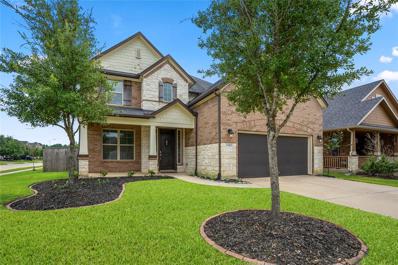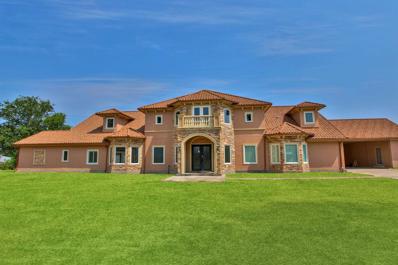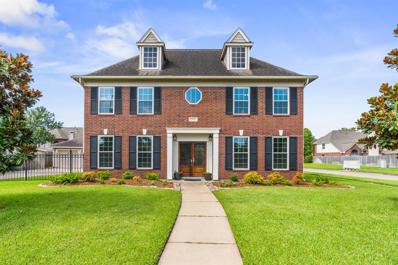Cypress TX Homes for Rent
- Type:
- Single Family
- Sq.Ft.:
- 3,207
- Status:
- Active
- Beds:
- 5
- Lot size:
- 0.16 Acres
- Year built:
- 2019
- Baths:
- 4.00
- MLS#:
- 9880483
- Subdivision:
- Bridgeland Parkland Village Sec 22
ADDITIONAL INFORMATION
Well maintained gorgeous 2-story home, soaring ceilings and a grand entry, no carpet in the house. A private study and secondary bedroom with a connected bath are ideally located on the first floor. The gourmet kitchen includes granite countertop, large island, and a butlerâs pantry. The dining room with bay windows is large enough for a table to seat eight, making it perfect for entertaining. After a long day working, escape to the gorgeous primary bedroom, complete with a stunning bow window. The primary bath includes a built-in shower seat, a garden tub, and a walk-in closet, her and his sink. Upstairs, you will discover spacious 3 bedrooms and a game room, perfect for a having fun with the family. The oversized covered back patio is an ideal spot for backyard BBQs. The 3-car garage tandem to the home provides plenty of space for parking and storage. Elementary school in walking distance. This home offers something great for everyone, come to visit today! Room sizes are approximate.
$349,900
10602 Deval Drive Cypress, TX 77429
- Type:
- Single Family
- Sq.Ft.:
- 1,608
- Status:
- Active
- Beds:
- 3
- Lot size:
- 0.48 Acres
- Year built:
- 1975
- Baths:
- 2.00
- MLS#:
- 3155447
- Subdivision:
- Hemwick Place Sec 01
ADDITIONAL INFORMATION
Welcome to Your Dream Home in Cypress, TX! Nestled on a 21,000 sq ft lot, this upgraded gem offers unparalleled privacy with a fully fenced yard and tranquil outdoor oasis. Enjoy elegant wooden floors throughout the open living space. The gourmet kitchen boasts stainless appliances, ample counter space, and stylish cabinetry. This home comes complete with washer, dryer, refrigerator, and microwave. Step into the backyard, you will find your paradise: a stunning gazebo by a serene water fountain, a cozy firepit for family and friend gathering, and an expansive patio perfect for entertaining. Plus, with a full house generator, you can enjoy peace of mind knowing that youâll never be without power no matter the weather. Conveniently located near 290 and 99, premium outlet, recreation centers, and top-rated CFISD schools. no HOA, no MUD taxes, and unrestricted area allowing opportunities to further develop. Donât miss out, book your private tour today!
- Type:
- Single Family
- Sq.Ft.:
- 2,836
- Status:
- Active
- Beds:
- 4
- Year built:
- 2024
- Baths:
- 2.10
- MLS#:
- 21735049
- Subdivision:
- Telge Ranch
ADDITIONAL INFORMATION
NEW CONSTRUCTION by LONG LAKE - Welcome home to 15018 Rural Ridge Road located in the highly sought-after Telge Ranch community in Cypress and zoned to Cy-Fair ISD. With meticulous attention to detail and tremendous upgrades throughout, this exquisite residence showcases a remarkable floor plan featuring 4 bedrooms, 2.5 baths, home office, a game room, media room, over sized covered patio, and a convenient attached 2-car garage. Get ready to be enchanted by the breathtaking features of this home. Don't miss this opportunity. Call now to discover more details about this exceptional plan.
- Type:
- Single Family
- Sq.Ft.:
- 3,924
- Status:
- Active
- Beds:
- 4
- Lot size:
- 0.3 Acres
- Year built:
- 2017
- Baths:
- 3.10
- MLS#:
- 75673849
- Subdivision:
- Cypress Creek Lakes
ADDITIONAL INFORMATION
Spectacular one story in highly coveted master planned Cypress Creek Lakes. Upscale living with versatility and charm! Enjoy water front living in this masterful retreat with 4 bedrooms, 3 ½ baths and 4 car garage. Stylish and elegant attributes include hard wood and tile flooring, custom shutters, unique lighting and fixtures throughout. High end craftsmanship and outstanding living accommodations. Executive level study, Family room, Gourmet Kitchen, Breakfast Room and Butlerâs Pantry, Spacious Primary and Secondary Bedrooms and covered patio area for entertaining. Low tax rate and highly acclaimed Cy-Fair ISD. Community features acres of lakes, nature trails, area pools, playgrounds/splash pads. Towne Lake Square and Houston Premium Outlets minutes away. Easy commutes to downtown and airport.
- Type:
- Single Family
- Sq.Ft.:
- 5,744
- Status:
- Active
- Beds:
- 5
- Lot size:
- 0.38 Acres
- Year built:
- 2007
- Baths:
- 4.20
- MLS#:
- 71005789
- Subdivision:
- Rock Creek
ADDITIONAL INFORMATION
One-of-a-kind luxury waterfront home in sought after Rock Creek! Enjoy breathtaking panoramic views from every room! Step into elegance w/opulent entry leading into grand, open areas w/soaring ceilings & custom molding. Chef's kitchen boasts huge Granite prep island w/second sink, hidden subzero fridge, numerous custom cabinets w/soft close, gas cooktop & more. Butlerâs pantry offers large built-in wine storage w/beautiful iron door. Stately floor-to-ceiling rock fireplace graces family room w/vaulted ceiling & tall windows overlooking lake & resort saltwater pool. Enjoy luxury outdoor living at its best! Spacious primary retreat offers high ceilings w/sitting area. Primary bath is exquisite w/high ceilings, his & her vanities, walk-in shower & huge walk-in closets w/built-in storage. Home boasts 4 oversized secondary bedrooms w/ensuite baths, game room/workout room, second living w/balcony overlooking lake, craft room, ext. 2 car garage, full home generator & more! Amazing home!
- Type:
- Single Family
- Sq.Ft.:
- 2,266
- Status:
- Active
- Beds:
- 4
- Lot size:
- 0.16 Acres
- Year built:
- 2007
- Baths:
- 2.10
- MLS#:
- 89679062
- Subdivision:
- Canyon Lakes West
ADDITIONAL INFORMATION
Welcome to Canyon Lakes West! This charming 2-story home on a CUL-DE-SAC in an oversized lot offers 4 bedrooms, 2.5 baths, breakfast area, formal dining and large living area. The house has been well-maintained, with recent updates including a new water heater that is only 1 year old. The air conditioning system has a new compressor. The kitchen appliances have also been updated, with a new dishwasher that is 2 years old, as well as a stove and microwave. All bedrooms up with huge game room/media room that is a must see! Canyon Lakes West offers walking trails, parks and fitness center, 4 Olympic sized pools, and much more. Convenient access to I-10, HWY 290, and HW-99.
- Type:
- Single Family
- Sq.Ft.:
- 2,752
- Status:
- Active
- Beds:
- 4
- Lot size:
- 0.14 Acres
- Year built:
- 2018
- Baths:
- 3.10
- MLS#:
- 94495485
- Subdivision:
- Bridgeland Parkland Village Sec 12
ADDITIONAL INFORMATION
Beautifully maintained and barely lived-in Beazer home by original owners. A 2 story entry hall welcomes you with recent LVP flooring throughout most of the home. The central, open-plan living area includes the kitchen, dining and living areas. The kitchen features a large central island, gas range, walk-in pantry and sparkly back splash. The high-ceiling living and dining area overlooks the covered back patio. The split floor plan on the 1st floor has the primary suite facing the back yard and 2 of the secondary bedrooms off the entry hall. The upstairs space features a flex area with a 4th bedroom and another full bathroom. This could easily be an entire guest suite (living,bed,bath) or the flex room can be a home office or game room. Covered back porch in private back yard with no back neighbors. Great location on a cul-de-sac lot and across the road (walking distance) to the elementary, middle and high schools.
- Type:
- Single Family
- Sq.Ft.:
- 1,582
- Status:
- Active
- Beds:
- 4
- Year built:
- 2024
- Baths:
- 4.00
- MLS#:
- 96917962
- Subdivision:
- Bridgeland Creekside Village
ADDITIONAL INFORMATION
CENTURY COMMUNITIES NEW CONSTRUCTION - With 1582 Square feet, the Bridgeport plan has the following features included: 4 sides brick on 1st and 2nd story, Covered Patio, 2 Coach Lights, 10' Ceilings, Full Gutter, Full Sod, Full Sprinkler, Quartz countertops at Kitchen and Bath, Island, 42" Kitchen Cabinets, Stainless Steel Appliances that include Whirlpool 5 burner gas range, microwave oven that is vented outside and dishwasher, Elongated toilets, tankless water heater, Techshield Radiant Barrier, Electrical Panel and Water Cut off located in Garage, Garage Door Opener, Blinds.
- Type:
- Single Family
- Sq.Ft.:
- 2,675
- Status:
- Active
- Beds:
- 3
- Lot size:
- 0.15 Acres
- Year built:
- 2019
- Baths:
- 3.10
- MLS#:
- 58176522
- Subdivision:
- Bridgeland Parkland Village Sec 12
ADDITIONAL INFORMATION
This house is a two-story residence with 4 bedrooms and 3.5 bathrooms. It features an open kitchen design, allowing for a seamless flow between the cooking area and the rest of the living space. Additionally, there is a patio where you can enjoy outdoor relaxation and entertainment.
- Type:
- Single Family
- Sq.Ft.:
- 2,836
- Status:
- Active
- Beds:
- 4
- Year built:
- 2024
- Baths:
- 3.10
- MLS#:
- 77149712
- Subdivision:
- Telge Ranch
ADDITIONAL INFORMATION
NEW CONSTRUCTION by LONG LAKE - Welcome home to 15702 Walnut Leaf Lane located in the highly sought-after Telge Ranch community in Cypress and zoned to Cy-Fair ISD. With meticulous attention to detail and tremendous upgrades throughout, this exquisite residence showcases a remarkable floor plan featuring 4 bedrooms, 3.5 baths, home office, a game room, media room, over sized covered patio, and a convenient attached 2-car garage. Get ready to be enchanted by the breathtaking features of this home. Don't miss this opportunity. Call now to discover more details about this exceptional plan.
- Type:
- Single Family
- Sq.Ft.:
- 2,376
- Status:
- Active
- Beds:
- 3
- Lot size:
- 0.18 Acres
- Year built:
- 1999
- Baths:
- 2.00
- MLS#:
- 20825664
- Subdivision:
- Westgate Sec 02
ADDITIONAL INFORMATION
Stunning David Weekly in quiet cul-de-sac offers you 3 bedrooms and 2 bath with an expansive floor plan. Including both formals, and gameroom/flex area, open kitchen for easy entertaining and an impressive primary bath with extra large walk-in shower! Easy access to major highways, and neighborhood amenities. Don't miss your opportunity to get into the highly sought after Westgate subdivision!
- Type:
- Single Family
- Sq.Ft.:
- 1,404
- Status:
- Active
- Beds:
- 4
- Lot size:
- 0.14 Acres
- Year built:
- 2002
- Baths:
- 2.00
- MLS#:
- 32930726
- Subdivision:
- Tealbrook
ADDITIONAL INFORMATION
This stunning single-level ranch-style home features 4 bedrooms, 2 bathrooms, and a home office that could easily be an extra bedroom. The entire home has been updated throughout. The open concept includes the kitchen, dining area, and family room, with a split floor plan for all bedrooms. The kitchen boasts abundant white cabinets, granite countertops, a kitchen sink overlooking the beautiful backyard, stainless steel appliances, a kitchen island with breakfast bar seating, and updated lighting fixtures. The spacious primary suite accommodates large bedroom furniture and includes two wardrobe closets. The primary bathroom features a separate bathtub and a freestanding shower. Make sure to walk out into the impressive backyard, which includes a fully covered patio, ample green space, an oversized storage shed with electricity, and a 2-car carport with automatic opening. There are no rear neighbors, adding to the privacy and tranquility of the property.
- Type:
- Single Family
- Sq.Ft.:
- 2,785
- Status:
- Active
- Beds:
- 4
- Year built:
- 2024
- Baths:
- 2.10
- MLS#:
- 70555341
- Subdivision:
- Telge Ranch
ADDITIONAL INFORMATION
NEW CONSTRUCTION by LONG LAKE - Welcome home to 15706 Walnut Leaf Lane located in the highly sought-after Telge Ranch community in Cypress and zoned to Cy-Fair ISD. With meticulous attention to detail and tremendous upgrades throughout, this exquisite residence showcases a remarkable floor plan featuring 4 bedrooms, 2.5 full baths, home office, loft, game room, oversized covered patio, and a convenient attached 2-car garage. Get ready be enchanted by the breathtaking features of this home. Don't miss this opportunity. Call now to discover more details about this exceptional plan.
- Type:
- Single Family
- Sq.Ft.:
- 3,741
- Status:
- Active
- Beds:
- 5
- Year built:
- 2024
- Baths:
- 4.10
- MLS#:
- 88067675
- Subdivision:
- Dunham Pointe
ADDITIONAL INFORMATION
Come check out this beautifully appointed 2 story home featuring a curved staircase that greets you immediately. This home has a corner kitchen that overlooks the spacious backyard. The open concept great room features high ceilings that optimize all that natural light. The primary bathroom is outfitted with dual vanities and an oversized bathtub made perfect for those evenings when unwinding is the only objective. As you make your way upstairs, be wowed by the gameroom perfect for hosting game night! There are 3 additional bedrooms upstairs as well. You don't want to miss the opportunity to call this one yours! It won't last long at all. And, yes, it does have a secret (secret room that is). See you soon.
- Type:
- Single Family
- Sq.Ft.:
- 3,039
- Status:
- Active
- Beds:
- 4
- Year built:
- 2024
- Baths:
- 3.10
- MLS#:
- 52052239
- Subdivision:
- Dunham Pointe
ADDITIONAL INFORMATION
The Bartlett - Experience the charm of this remarkable one-story floorplan as you enter from the porch into a foyer adorned with high ceilings. Save time on your commute by crafting your perfect home office space. Enter the spacious great room, highlighted by vaulted beams, overlooking the gourmet kitchen equipped with stainless steel appliances, a 36" Built-In Gas Cooktop, Groveland Repose Gray cabinetry, and Carrara Morro quartz Countertops. The casual dining area adds to the allure, creating an ideal space for entertaining guests. Retreat to the primary suite, featuring dual vanities, a free-standing tub, and a spacious walk-in closet. Cap off a long week by unwinding under the outdoor covered patio in your brand-new home.
- Type:
- Single Family
- Sq.Ft.:
- 4,532
- Status:
- Active
- Beds:
- 5
- Year built:
- 2024
- Baths:
- 5.10
- MLS#:
- 94497259
- Subdivision:
- Bridgeland
ADDITIONAL INFORMATION
The Lamesa - This stunning two-story home features a grand foyer with a curved staircase. Utilize the downstairs office for work-from-home convenience. Entertain seamlessly in the open concept layout with the kitchen overlooking the great room and dining area, boasting GE stainless steel appliances, Calacatta Lavasa quartz countertops, and Tahoe Maple Weathered Gate cabinetry. Enjoy outdoor gatherings under the covered outdoor living area. Retreat to the primary suite with luxurious amenities. Upstairs, find a game room, media room, and three additional bedrooms. Don't miss out on this gem!
- Type:
- Single Family
- Sq.Ft.:
- 3,793
- Status:
- Active
- Beds:
- 4
- Year built:
- 2024
- Baths:
- 4.10
- MLS#:
- 38758475
- Subdivision:
- Bridgeland
ADDITIONAL INFORMATION
The Carignan - This sought-after one-story residence boasts a charming painted brick exterior. Step inside to find a welcoming gallery-style foyer leading to an open-concept layout. The kitchen, featuring Monogram appliances and Calacatta Lavasa Quartz countertops, flows seamlessly into the dining area and great room, perfect for entertaining. Retreat to the primary suite with dual vanities, a walk-in closet, and luxurious amenities. Enjoy a spacious game room, office space, laundry room, and covered outdoor patio. Experience modern living at its finest in this exquisite home!
- Type:
- Single Family
- Sq.Ft.:
- 4,981
- Status:
- Active
- Beds:
- 5
- Year built:
- 2024
- Baths:
- 5.10
- MLS#:
- 36034763
- Subdivision:
- Bridgeland
ADDITIONAL INFORMATION
The Casoria - Welcome to this exquisite two-story residence. Step into the grand foyer and admire the soaring ceilings of the great room. Discover culinary delights in the gourmet kitchen equipped with Café appliances, a 36'' built-in gas cooktop, and elegant finishes. Upstairs, entertain guests in the game and media rooms, perfect for movie or game nights. Wind down on the covered balcony or back patio. Park your cars in the 3-car garage or utilize the extra space for storage. Luxurious vinyl flooring adds charm to the main areas. Don't miss out on this exceptional home!
- Type:
- Single Family
- Sq.Ft.:
- 2,853
- Status:
- Active
- Beds:
- 5
- Lot size:
- 0.19 Acres
- Year built:
- 2018
- Baths:
- 3.10
- MLS#:
- 90424490
- Subdivision:
- Telge Ranch Sec 1
ADDITIONAL INFORMATION
Welcome home to 15811 Chestnut Branch Trail located in the highly sought-after Telge Ranch community in Cypress and zoned to Cy-Fair ISD. This great family home comes with 5 bedrooms, 3 and half baths, a study, covered patio, 2 car garage and extra walking attic space! Schedule a showing today to experience the charm of this wonderful property firsthand.
- Type:
- Single Family
- Sq.Ft.:
- 1,352
- Status:
- Active
- Beds:
- 3
- Lot size:
- 0.11 Acres
- Year built:
- 2009
- Baths:
- 2.00
- MLS#:
- 33052634
- Subdivision:
- Canyon Vlg/Cypress Spgs Sec 08
ADDITIONAL INFORMATION
Absolutely stunning and rare find home in the sought after community in Canyon Village in Cypress. This home features a 2 car garage, this open concept flows to the kitchen , breakfast bar, and many more. All this within a few minutes away from FM 529 dining and other shopping. This well-maintained home is sure to impress and is a must see! Contact me directly for private showings or schedule an appointment with your realtor today!
- Type:
- Single Family
- Sq.Ft.:
- 2,325
- Status:
- Active
- Beds:
- 4
- Year built:
- 2024
- Baths:
- 3.10
- MLS#:
- 38365942
- Subdivision:
- Bridgeland Creekland Village
ADDITIONAL INFORMATION
Love where you live in Bridgeland! Enjoy the solace of open spaces and water coupled with the excitement of two amenity centers in this master planned community. This new construction Maui floor plan has 4 bedrooms, 3.5 baths with study and game room. The kitchen is open and bright featuring granite countertops, canvas cabinets & vinyl plank flooring in all main areas. Primary Bedroom and secondary bedroom are all located upstairs plus a game room! You will fall in love with the primary suite's large walk-in shower with shower seat & oversized walk-in closet. Enjoy the outdoors under the extended covered patio, full sod & sprinkler system. Home is currently under construction and estimated to be completed in November 2024!
- Type:
- Single Family
- Sq.Ft.:
- 3,721
- Status:
- Active
- Beds:
- 4
- Lot size:
- 0.51 Acres
- Year built:
- 2008
- Baths:
- 3.20
- MLS#:
- 63598998
- Subdivision:
- Lakes Of Fairhaven
ADDITIONAL INFORMATION
TWO BRAND NEW HVAC UNITS! Discover this rare corner lot home in an estate neighborhood feat. expansive half-acre lots. This stunning home boasts 4/5 bedrmsâ2 downstairs & 3 upstairsâ& a 6-car garage. Recent updates incl. 2022 roof, recent ext paint & wood laminate floors in the master. The backyard rivals the finest 5-star resorts, feat. a pool, hot tub, two cvd patios, a gas fire pit, a setup for an outdoor gas kitchen & extra green space for outdoor activities. The master bedrm suite incl an oversized ensuite bathrm w/ a separate tub & shower, an addl sitting area w/ a fireplace & private access to the backyard. The versatile floor plan offers an office that could easily function as a secondary bedrm on the 1st floor. Upstairs, you'll find 3 more bedrms, a game rm & a private flex space hidden behind a built-in bookshelf. The expansive 6-car garage not only accommodates multiple vehicles but also offers a half bath for added convenience while enjoying the pool & oversized backyard.
- Type:
- Single Family
- Sq.Ft.:
- 3,028
- Status:
- Active
- Beds:
- 4
- Lot size:
- 0.18 Acres
- Year built:
- 2017
- Baths:
- 3.10
- MLS#:
- 74588298
- Subdivision:
- Hayden Lakes
ADDITIONAL INFORMATION
Beazer home with a POOL in Hayden Lakes on a CORNER LOT! Soaring ceilings throughout the home! Wood-like tile floors throughout the entire home. Kitchen features 42â cabinetry, granite countertops, stainless appliances, large pantry and a large island with seating. Open concept family room with high ceilings. Primary bedroom on the first floor with a tray ceiling overlooking the pool featuring dual vanities, a large walk-in closet, walk-in shower and garden tub. Wrought iron stair rails. Energy efficient spray foam insulation including attic. GAME ROOM and MEDIA ROOM UPSTAIRS! 3 more bedrooms and 2 full bathrooms upstairs. LARGE COVERED PATIO overlooking the POOL/SPA area! Amenities include multiple catch and release lakes, a large pool, playground, dog park, and walking trails. Zoned to the highly acclaimed Tomball ISD. Conveniently located near TX-249 and Grand Parkway. Come and see it before itâs gone!
$2,250,000
17018 Grant Road Cypress, TX 77429
- Type:
- Single Family
- Sq.Ft.:
- 8,188
- Status:
- Active
- Beds:
- 8
- Lot size:
- 4.32 Acres
- Year built:
- 2013
- Baths:
- 11.20
- MLS#:
- 73665989
- Subdivision:
- Herman Matzke Abtract 1552
ADDITIONAL INFORMATION
Elegance greets you as you enter this stunning home with a grand 2-story entrance. Spanning approximately 8,660 square feet, this residence offers 8 to 10 bedrooms and 8.5 bathrooms, providing ample space for family and guests. Attached to the carport, the guest quarters add convenience and privacy. Additionally, a second home on the property includes 2 more bedrooms, perfect for extended family or rental opportunities. The kitchen and den are bathed in natural light from specially designed high-impact windows, creating a warm and inviting atmosphere. This home also features a propane-powered generator, ensuring uninterrupted comfort during power outages. Situated on 4+/- acres, the property is perfect for horse enthusiasts. The great location combines tranquility with accessibility, making this a truly exceptional home. Would make a great option for Alzheimer care, community outreach, rehibilitation center or even a real estate office!
- Type:
- Single Family
- Sq.Ft.:
- 2,584
- Status:
- Active
- Beds:
- 4
- Lot size:
- 0.24 Acres
- Year built:
- 1993
- Baths:
- 2.10
- MLS#:
- 66525709
- Subdivision:
- Fairfield Garden Grove Sec 03
ADDITIONAL INFORMATION
Discover the charm of this inviting home nestled in the desirable master planned community of Fairfield. Situated on an OVERSIZED CORNER LOT, this spacious residence offers 4 bedrooms, 2.5 baths, a separate study nook with ample storage, and both formal areas, perfect for gatherings and everyday living. The highlight of the home is the beautifully UPDATED PRIMARY BATHROOM, showcasing a luxurious Sanijet Pipe-less Whirlpool bathtub, creating a spa-like retreat for relaxation after a long day. Experience the advantages of energy-efficient DOUBLE PANE DOUBLE HUNG WINDOWS and RADIANT BARRIER INSULATION installed in both the house and the detached 3 CAR GARAGE. No more hardwater issues as this home also has a WATER SOFTENER SYSTEM. Located just a short walk from Ault Elementary, this property offers not only a comfortable living space but also easy access to excellent schools and neighborhood amenities in a well-established community.
| Copyright © 2024, Houston Realtors Information Service, Inc. All information provided is deemed reliable but is not guaranteed and should be independently verified. IDX information is provided exclusively for consumers' personal, non-commercial use, that it may not be used for any purpose other than to identify prospective properties consumers may be interested in purchasing. |
Cypress Real Estate
The median home value in Cypress, TX is $484,000. This is higher than the county median home value of $190,000. The national median home value is $219,700. The average price of homes sold in Cypress, TX is $484,000. Approximately 68.9% of Cypress homes are owned, compared to 24.26% rented, while 6.84% are vacant. Cypress real estate listings include condos, townhomes, and single family homes for sale. Commercial properties are also available. If you see a property you’re interested in, contact a Cypress real estate agent to arrange a tour today!
Cypress, Texas has a population of 161,407. Cypress is more family-centric than the surrounding county with 51.99% of the households containing married families with children. The county average for households married with children is 35.57%.
The median household income in Cypress, Texas is $103,432. The median household income for the surrounding county is $57,791 compared to the national median of $57,652. The median age of people living in Cypress is 33.6 years.
Cypress Weather
The average high temperature in July is 93.1 degrees, with an average low temperature in January of 41.4 degrees. The average rainfall is approximately 50.35 inches per year, with 0 inches of snow per year.
