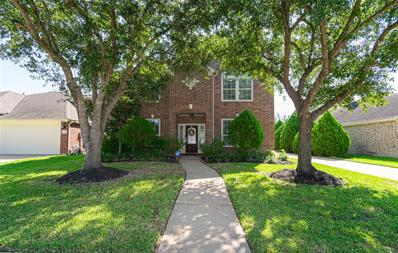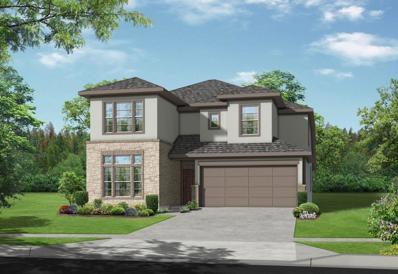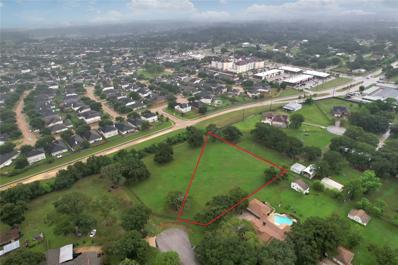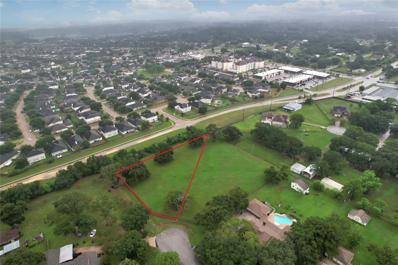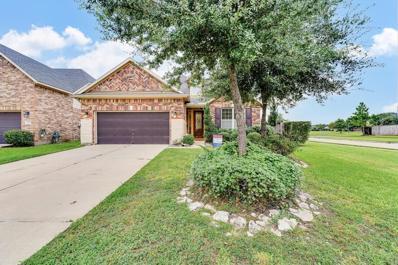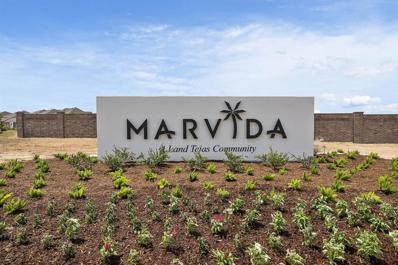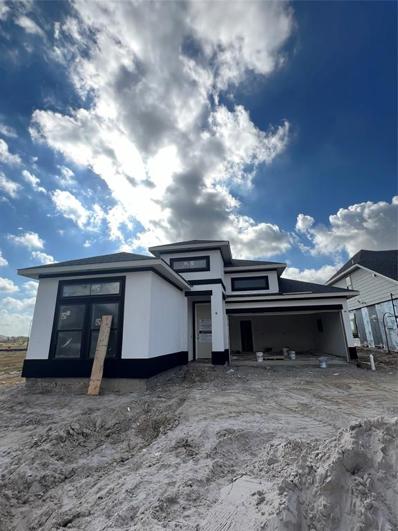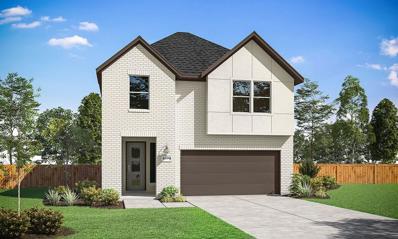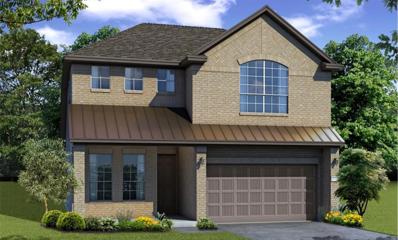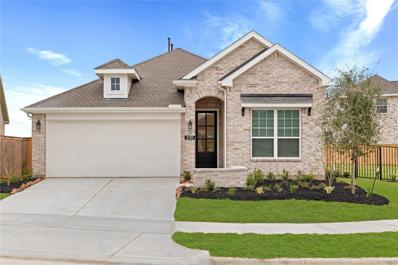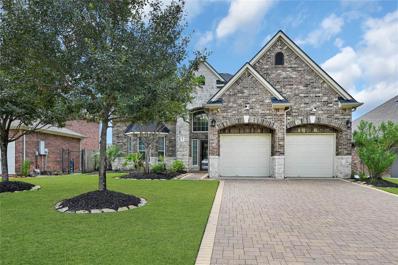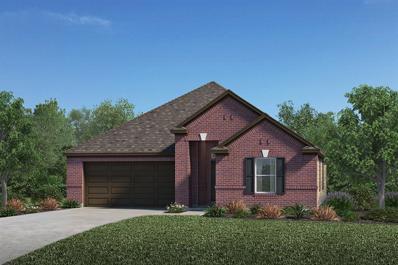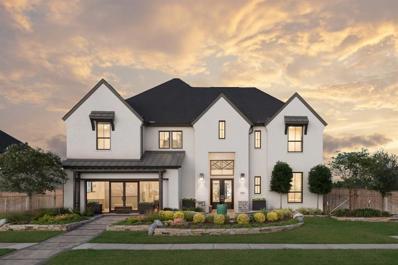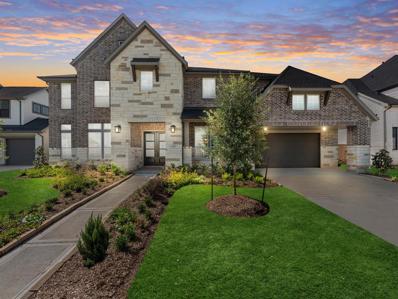Cypress TX Homes for Rent
- Type:
- Single Family
- Sq.Ft.:
- 2,659
- Status:
- Active
- Beds:
- 4
- Lot size:
- 0.18 Acres
- Year built:
- 2005
- Baths:
- 2.10
- MLS#:
- 12744532
- Subdivision:
- Cypress Creek Lakes
ADDITIONAL INFORMATION
Welcome to this beautiful 2-story Perry home in the sought-after Cypress Creek Lakes community. With a 2022/2023 HVAC, all new 2020 appliances (stove never used), recently painted kitchen cabinets, new carpet in the master, new toilets in the master & half bath, & a new exterior fence, this home is move-in ready! The inviting floor plan features a spacious family room w/ a cozy corner fireplace at its center. The island kitchen offers granite countertops & custom cabinetry, while the breakfast room overlooks the front yard. The master suite has vaulted ceilings with crown molding, and the en-suite bath includes a glass-enclosed shower and jetted tub. Upstairs, you'll find three additional bedrooms, a full bath, & a large game room. Enjoy the covered patio & the expansive backyard, perfect for outdoor fun. Addl features incl. a sprinkler sys., detached garage & updated light & plumbing fixtures. Located in the acclaimed CFISD school district, this home has it all! Never Flooded!
- Type:
- Single Family
- Sq.Ft.:
- 2,500
- Status:
- Active
- Beds:
- 4
- Year built:
- 2024
- Baths:
- 3.00
- MLS#:
- 53095196
- Subdivision:
- Bridgeland
ADDITIONAL INFORMATION
The stunningly modern MAVERICK PLAN BY NEWMARK HOMES draws you in with its clean lines and impeccable curb appeal. This home features 2 bedrooms down, 2 up, 3 full bathrooms, a formal dining space with impressive built-ins, a mud room, a spacious upstairs game room, a bonus media room, a 2-car garage, and soaring high vaulted ceilings in the family room that overlook a relaxing covered patio.
- Type:
- Single Family
- Sq.Ft.:
- 3,800
- Status:
- Active
- Beds:
- 5
- Year built:
- 2024
- Baths:
- 4.10
- MLS#:
- 36586620
- Subdivision:
- Bridgeland
ADDITIONAL INFORMATION
MOVE IN READY!! Westin Homes NEW Construction (Quinn, Elevation AP) Two story. 5 bedrooms, 4.5 baths. Primary suite downstairs with large double walk-in closets. Secondary bedroom on first floor with private bath. Formal dining room and study. Spacious island kitchen with breakfast area open to family room. Upstairs game room with media room. Covered patio and 3 car attached garage. Award winning Bridgeland is a must-see community! You'll enjoy top notch amenities and events, as well as miles of trails and acres of lakes and waterways. Minutes from the Grand Parkway and US 290. Stop by the Westin Homes sales office today to learn more about Bridgeland!
- Type:
- Single Family
- Sq.Ft.:
- 2,118
- Status:
- Active
- Beds:
- 3
- Lot size:
- 0.21 Acres
- Year built:
- 2004
- Baths:
- 2.00
- MLS#:
- 41416879
- Subdivision:
- Westgate Sec 06
ADDITIONAL INFORMATION
Stunning David Weekley Calhoun home on a corner lot in a much sought-after neighborhood of Westgate. The house has open concept with an elegant formal dining and a large family room that is opened to the kitchen. Primary suite has decorated paint and columns, ensuite bath and large walk-in closet. The home is close to shopping, dining, entertainment venues and are steps away from splash pad, pool, playground and park. New fences will be installed in the back and on the left side (facing the house)
- Type:
- Single Family
- Sq.Ft.:
- 1,838
- Status:
- Active
- Beds:
- 3
- Lot size:
- 0.14 Acres
- Year built:
- 2009
- Baths:
- 2.00
- MLS#:
- 35673305
- Subdivision:
- Bridgeland
ADDITIONAL INFORMATION
This beautiful quaint one story is located on a quiet street within walking distance to the highly sought after Pope Elementary! This home includes 3 bedrooms 2 bathrooms and a study w/ gorgeous double doors. Living room and dining room is opened to the kitchen making it perfect for entertaining. Kitchen boasts 42' cabinets, gas cooktop and a gorgeous skylight that really brings in the natural light. Brand new carpet throughout all the bedrooms! Primary bathroom has separate shower and tub perfect to relax in. Outdoor has a nice size covered patio made to host summer bbq get togethers. This home is all about location, location, location! Located in the prestigious neighborhood of Bridgeland, there are tons of amenities, over 200 miles of trails, Josey Lake- perfect environment to raise your family or just looking for a quiet retreat! Schedule your showing today!
Open House:
Saturday, 11/16 1:00-4:00PM
- Type:
- Single Family
- Sq.Ft.:
- 2,173
- Status:
- Active
- Beds:
- 3
- Lot size:
- 0.17 Acres
- Year built:
- 2022
- Baths:
- 2.10
- MLS#:
- 87931933
- Subdivision:
- Marvida
ADDITIONAL INFORMATION
This meticulously maintained home has been lived in for less than one year. Enjoy wood look tile in the main living areas, a cozy fireplace and a charming farmhouse kitchen equipped with a 4 burner cooktop w/ griddle. Kitchen also features a stunning 12' waterfall island w/ quartz surfaces, double ovens, and soft close drawers and cabinets. The primary bedroom is large and inviting with a trayed ceiling and tasteful accent wall. Primary bath has double sinks, a large shower, and a spacious walk-in closet. Look for the versatile small room perfect for a wine cellar, dog room or small office space. A perfect blend of style and functionality located on a quiet cul-de-sac street with a big backyard, automatic sprinkler system, no backyard neighbors, plus a oversized covered patio! Within walking distance, you have access to a state of the art indoor fitness center, a lazy river, tennis and pickle bar courts, and many more amenities!
- Type:
- Land
- Sq.Ft.:
- n/a
- Status:
- Active
- Beds:
- n/a
- Lot size:
- 1.05 Acres
- Baths:
- MLS#:
- 97380542
- Subdivision:
- Cypress Fields Sec 01 U/R R/P
ADDITIONAL INFORMATION
1+Acre Cul-de-Sac Lot Nestled in Cypress Fields a community of acreage lots - Zoned to Highly Acclaimed Cy-Fair ISD - Discover country living in the city on this beautiful cleared and partially fenced cul-de-sac lot. Mature Oak Trees on the perimeter offering the ideal setting to build your custom home. Enjoy the perfect blend of privacy and convenience all within a desirable community. Easy access to HWY 290 and Grand Parkway. Access available to utilities: Electric, Water and Natural Gas. LOW TAX RATE, NO MUD TAX, LOW HOA fees. Buyer is responsible to verify all information provided. If you are interested in 2+Acres see MLS 44478575 regarding adjacent acre available.
- Type:
- Land
- Sq.Ft.:
- n/a
- Status:
- Active
- Beds:
- n/a
- Lot size:
- 1.01 Acres
- Baths:
- MLS#:
- 44478575
- Subdivision:
- Cypress Fields Sec 01 U/R R/P
ADDITIONAL INFORMATION
1+Acre Cul-de-Sac Lot Nestled in highly sought after community of Cypress Fields - Zoned to Highly Acclaimed Cy-Fair ISD - Discover country living in the city on this beautiful, cleared and partially fenced cul-de-sac lot. Mature Oak Trees on the perimeter offering the ideal setting to build your custom home. Enjoy the perfect blend of privacy and convenience all within a desirable community. Easy access to HWY 290 and Grand Parkway. Access available to utilities: Electric, Water and Natural Gas. LOW TAX RATE, NO MUD TAX, LOW HOA fees. Buyer is responsible to verify all information provided. If you are interested in 2+Acres see MLS 97380452 regarding adjacent acre available.
- Type:
- Single Family
- Sq.Ft.:
- 2,244
- Status:
- Active
- Beds:
- 4
- Lot size:
- 0.14 Acres
- Year built:
- 2015
- Baths:
- 2.00
- MLS#:
- 92395240
- Subdivision:
- Pine Crk/Canyon Lakes West
ADDITIONAL INFORMATION
Welcome to this stunning 1 story single family home with 4 bedrooms and 2 bath located conveniently at a corner lot in the community of Canyon Lakes West. House welcomes you with very large living and kitchen area. Featuring granite countertops, stainless steel appliances, and open concept kitchen with a large island opens to the living area that is perfect for relaxation and entertaining. The master suite offers a spacious layout and a private ensuite bathroom. Additional three bedrooms offers well-appointed floor plan. The backyard is spacious with a covered patio to enjoy the outdoor living on the oversized corner lot.
- Type:
- Single Family
- Sq.Ft.:
- 2,797
- Status:
- Active
- Beds:
- 4
- Year built:
- 2024
- Baths:
- 3.00
- MLS#:
- 43877364
- Subdivision:
- Marvida
ADDITIONAL INFORMATION
Home office with French doors and formal dining room set at two-story entry. Kitchen and morning area open to two-story family room with wall of windows. Kitchen features corner walk-in pantry and generous island with built-in seating space. First-floor primary suite. Dual vanity, garden tub, separate glass-enclosed shower and large walk-in closet in primary bath. A second bedroom is downstairs. Upstairs features a game room and two secondary bedrooms. Extended covered backyard patio and 6-zone sprinkler system. Mud room off two-car garage.
- Type:
- Single Family
- Sq.Ft.:
- 2,188
- Status:
- Active
- Beds:
- 4
- Year built:
- 2024
- Baths:
- 3.00
- MLS#:
- 37706633
- Subdivision:
- Marvida
ADDITIONAL INFORMATION
Extended entry with 12-foot ceiling leads to open kitchen, dining area and family room with 10-foot ceilings throughout. Kitchen features corner walk-in pantry and generous island with built-in seating space. Family room features a wood mantel fireplace and wall of windows. Primary suite with 10-foot ceiling and wall of windows. Dual vanities, garden tub, separate glass-enclosed shower and large walk-in closet in primary bath. A Hollywood bathroom connects to bedrooms three and four. All bedrooms feature walk-in closets. Covered backyard patio and 6-zone sprinkler system. Mud room off two-car garage.
- Type:
- Single Family
- Sq.Ft.:
- 3,690
- Status:
- Active
- Beds:
- 5
- Year built:
- 2024
- Baths:
- 4.10
- MLS#:
- 25858302
- Subdivision:
- Avalon At Cypress
ADDITIONAL INFORMATION
MLS#25858302 REPRESENTATIVE PHOTOS ADDED. Built by Taylor Morrison, December Completion! The Carnelian floor plan in Avalon at Cypress offers a blend of elegance and modern functionality. Its open-concept design connects the kitchen, family room, and dining nook, perfect for staying engaged with loved ones. The kitchen features an island with a breakfast bar, walk-in pantry, and a double sink overlooking the family room, where a fireplace adds warmth. The ground-floor ownerâs suite boasts dual sinks, a garden tub, shower, and a spacious walk-in closet. A guest suite with a private bath is also on the main floor. Upstairs, you'll find three bedrooms, two baths, a game room, and a media room. With a two-car garage this home is designed for comfort and flexibility. Structural options include: study in lieu of flex, gas stub out at patio.
Open House:
Wednesday, 11/13 12:00-5:00PM
- Type:
- Single Family
- Sq.Ft.:
- 2,028
- Status:
- Active
- Beds:
- 4
- Year built:
- 2024
- Baths:
- 3.00
- MLS#:
- 12161102
- Subdivision:
- Bridgeland
ADDITIONAL INFORMATION
PRICED TO SELL. This cozy contemporary 1-story plan, THE FRANKLIN, by NEWMARK HOMES features 4 bedrooms, 3 full baths, a spacious family and kitchen, and 2 car garage. Soaring high ceilings in the family room overlook a spacious covered patio. Huge backyard with plenty of room for a pool!
- Type:
- Single Family
- Sq.Ft.:
- 2,250
- Status:
- Active
- Beds:
- 4
- Baths:
- 3.00
- MLS#:
- 38483643
- Subdivision:
- Avalon At Cypress
ADDITIONAL INFORMATION
MLS#38483643 REPRESENTATIVE PHOTOS ADDED. Built by Taylor Morrison, January Completion! The Portsmouth at Avalon at Cypress. This modern two-story, open-concept design boasts high ceilings, a large family room, dining area, and kitchen, perfect for spacious entertaining. The Owner's Suite is tucked away at the back of the home, while a guest bedroom with a full bath is situated at the front. Upstairs, you'll find two additional bedrooms, a full bath, and a game room.
- Type:
- Single Family
- Sq.Ft.:
- 1,760
- Status:
- Active
- Beds:
- 4
- Baths:
- 2.10
- MLS#:
- 75550791
- Subdivision:
- Avalon At Cypress
ADDITIONAL INFORMATION
MLS#75550791 REPRESENTATIVE PHOTOS ADDED. Built by Taylor Morrison. January Completion! The Cello floor plan offers a warm and inviting space you'll enjoy for years. Relax on the front porch before stepping into the open, modern layout. The kitchen flows effortlessly into the dining room and great room, creating a perfect space for entertaining. The main level also features a coveted primary suite with a spacious walk-in closet. Upstairs, you'll find three additional bedrooms and a versatile tech area, ideal for working from home, gaming, or any other needs. Structural options include: gas line at patio.
- Type:
- Single Family
- Sq.Ft.:
- 2,593
- Status:
- Active
- Beds:
- 4
- Year built:
- 2024
- Baths:
- 3.00
- MLS#:
- 42325297
- Subdivision:
- Bridgeland
ADDITIONAL INFORMATION
THE SIZABLE SAWYER PLAN IS STUNNING offering 4 Bedrooms (2 Up & 2 Down), 3 Bathrooms, Study, Game Room, Huge Extended Outdoor Living Space + 3 Car Garage! Wide Open Great Space complete with Quartz Island Kitchen, Casual Dining & Family Room! Private Primary Suite featuring Dual Vanities, Soaking Tub, Shower & His & Hers Closets. Stainless Steel Appliances, 2" Blinds, Upgraded Wood Tile Flooring, Security System, Sprinkler System, Full Gutters, Fully Sodded Yard + Landscaping Pkg all included!
- Type:
- Single Family
- Sq.Ft.:
- 1,891
- Status:
- Active
- Beds:
- 3
- Baths:
- 2.00
- MLS#:
- 79556413
- Subdivision:
- Bridgeland
ADDITIONAL INFORMATION
OH LANAI! Wide Open Single Story with No Rear Neighbors on this Greenbelt Homesite - Entertaining at its Finest! 3 Bedrooms, 2 Baths, Study w/ Storage, Covered Outdoor Living Space + 2 Car Attached Garage. White Quartz Island Kitchen is open to Family Room and Adjacent Casual Dining. Main Suite offers Attached Bath w/ Dual Vanities, Soaking Tub, Separate Shower w/ Bench, and Walk-in Closet. Stainless Steel Appliances, 2" Blinds, Security System, Automatic Garage Door Opener, Sprinkler System, Fully Sodded Yard + Landscape Pkg all included!
- Type:
- Single Family
- Sq.Ft.:
- 3,765
- Status:
- Active
- Beds:
- 4
- Lot size:
- 0.18 Acres
- Year built:
- 2013
- Baths:
- 3.10
- MLS#:
- 56229022
- Subdivision:
- Sydney Harbour Sec 02
ADDITIONAL INFORMATION
Welcome to 17923 Camp Cove Drive, located in Sydney Harbour community! This exquisite waterfront home features 4 bedrooms, 3.5 bathrooms, downstairs office or extra room +game room. Large master bedroom is on the first floor, facing the lake and pool area, comes with jetted tub, separate shower, spacious walk-in closet; double vanity, linen closet, and water room. Kitchen is open to the living room area, also next to the large formal dining which is great for entertaining friends and family dinners. Upstairs area has a large game room with custom built cabinets, bookshelves with two attached wine coolers. From the game room, you can step out onto the large patio and capture the beauty of the lake, enjoy the morning sunrise and the evening sunset. Last but not least, the oasis backyard is built for pure relaxation. Large pool+ hot tub with covered patio and awning. Electric boat stays with the house!!! Come fall in love with this Stunning waterfront home today!
- Type:
- Single Family
- Sq.Ft.:
- 3,343
- Status:
- Active
- Beds:
- 5
- Year built:
- 2024
- Baths:
- 4.10
- MLS#:
- 87015480
- Subdivision:
- Marvida
ADDITIONAL INFORMATION
Front porch opens into the entryway. A private guest suite off the main hallway features a full bathroom and walk-in closet. The kitchen hosts an island with built-in seating and corner walk-in pantry. The dining area connects the living spaces. The two-story family room boasts a wood mantel fireplace, wall of windows and the entrance to the extended covered backyard patio featuring a 7-zone sprinkler system. French doors open into the home office off of the family room. The primary bedroom hosts a wall of windows. The primary suite offers dual vanities, a garden tub, glass enclosed shower, two walk-in closets and dual access to the utility room. On the second level you enter the game room with ample natural light. French doors open into the media room. Secondary bedrooms with walk-in closets and two full bathrooms complete the upstairs. The mud room with storage is located off of the three-car garage.
- Type:
- Single Family
- Sq.Ft.:
- 1,637
- Status:
- Active
- Beds:
- 4
- Year built:
- 2024
- Baths:
- 2.00
- MLS#:
- 79008472
- Subdivision:
- Cypress Oaks North
ADDITIONAL INFORMATION
SARATOGA HOMES NEW CONSTRUCTION - Welcome home to 8043 Cypress Bonsai Drive located in the community of Cypress Oaks North and zoned to Cypress-Fairbanks ISD! This home features 4 bedrooms, 2 full baths and an attached 2-car garage. You don't want to miss all this gorgeous home has to offer!
- Type:
- Single Family
- Sq.Ft.:
- 3,397
- Status:
- Active
- Beds:
- 5
- Year built:
- 2024
- Baths:
- 4.10
- MLS#:
- 57925432
- Subdivision:
- Marvida
ADDITIONAL INFORMATION
Home office and media room both with French doors frame the two-story entryway. A private guest suite is off of the main hallway and features a full bathroom. The family room and dining area connect for an open concept living space featuring a wood mantel fireplace. The kitchen features an island with built-in seating and a walk-in pantry. The primary bedroom boasts three large windows. The primary bathroom has dual vanities, a garden tub, a separate glass enclosed shower, and two walk-in closets. Upstairs you are greeted by a large game room that overlooks the first floor. Secondary bedrooms featuring walk-in closets, linen closets, and full bathrooms complete the second level. Extended covered backyard patio and 7-zone sprinkler system. The utility room and mud room are off of the three-car garage.
- Type:
- Single Family
- Sq.Ft.:
- 1,785
- Status:
- Active
- Beds:
- 3
- Year built:
- 2024
- Baths:
- 2.00
- MLS#:
- 82890250
- Subdivision:
- Marvida
ADDITIONAL INFORMATION
KB HOME UNDER CONSTRUCTION - Welcome home to 7718 Coral Key Drive located in Marvida and zoned to Cypress-Fairbanks ISD! This floor plan features 3 bedrooms, 2 full baths, and 2-car garage. Additional features include stainless steel Whirlpool appliances, 42" Woodmont Dakota cabinets, spacious island in the kitchen, ceiling fans in the Great Room and back porch, SmartKey Entry Door Hardware, and 2" faux wood cordless blinds throughout the home. Outdoor features include gutters in the front of the home and an extended covered patio in the back. You don't want to miss all this gorgeous home has to offer! Call to schedule your showing today!
- Type:
- Single Family
- Sq.Ft.:
- 3,831
- Status:
- Active
- Beds:
- 4
- Year built:
- 2024
- Baths:
- 3.10
- MLS#:
- 61019106
- Subdivision:
- Bridgeland
ADDITIONAL INFORMATION
The Burton- Step into this breathtaking two-story home through 8' mahogany double doors into a grand foyer with soaring ceilings. Work efficiently in the nearby private home office. The kitchen flows into the great room with a fireplace and casual dining area. Cook in the gourmet kitchen featuring Cafe appliances, Costa Clara Cloud tile backsplash, Studemont Functional Gray cabinetry, and Lumataj quartz countertops. Relax on the spacious extended outdoor covered patio. Retreat to the luxurious primary suite with dual vanities, a free-standing luxury bath, Spa Tower, floor-to-ceiling shower tile, and a large walk-in closet. Upstairs, enjoy the game room, media room, and 2 additional bedrooms. Your dream home awaits!
- Type:
- Single Family
- Sq.Ft.:
- 2,000
- Status:
- Active
- Beds:
- 3
- Lot size:
- 0.94 Acres
- Year built:
- 1967
- Baths:
- 1.10
- MLS#:
- 37953284
- Subdivision:
- None
ADDITIONAL INFORMATION
Originally 3 bedrooms with 2 additional spaces added on 2.5 baths on 1 acre off of Mueschke Rd. Previously used for a pool company office. This home is in a prime location. The back of the property is approximately 3/4 of an acre and is stabilized with crushed concrete and lighting. There is secured gate access to the back of the property.
- Type:
- Single Family
- Sq.Ft.:
- 5,068
- Status:
- Active
- Beds:
- 5
- Year built:
- 2024
- Baths:
- 5.10
- MLS#:
- 79342425
- Subdivision:
- Bridgeland
ADDITIONAL INFORMATION
The Lucca- Experience luxury living in this stunning two-story home. Enter through mahogany double doors into a grand foyer with a curved staircase. Perfect for remote work, the home office is conveniently located off the foyer. Ideal for hosting, entertain effortlessly from the formal dining room to the great room, kitchen, and casual dining area. The gourmet kitchen features Monogram appliances, a 36'' gas cooktop, maple cabinetry, Lumataj quartz countertops, and a spacious pantry. Retreat to the primary suite with dual vanities and walk-in closets. Upstairs, enjoy a game room, media room, and covered outdoor living.
| Copyright © 2024, Houston Realtors Information Service, Inc. All information provided is deemed reliable but is not guaranteed and should be independently verified. IDX information is provided exclusively for consumers' personal, non-commercial use, that it may not be used for any purpose other than to identify prospective properties consumers may be interested in purchasing. |
Cypress Real Estate
The median home value in Cypress, TX is $379,300. This is higher than the county median home value of $268,200. The national median home value is $338,100. The average price of homes sold in Cypress, TX is $379,300. Approximately 78.96% of Cypress homes are owned, compared to 16.91% rented, while 4.13% are vacant. Cypress real estate listings include condos, townhomes, and single family homes for sale. Commercial properties are also available. If you see a property you’re interested in, contact a Cypress real estate agent to arrange a tour today!
Cypress, Texas has a population of 161,407. Cypress is more family-centric than the surrounding county with 48.87% of the households containing married families with children. The county average for households married with children is 34.48%.
The median household income in Cypress, Texas is $116,054. The median household income for the surrounding county is $65,788 compared to the national median of $69,021. The median age of people living in Cypress is 35.1 years.
Cypress Weather
The average high temperature in July is 93.3 degrees, with an average low temperature in January of 42.2 degrees. The average rainfall is approximately 47.85 inches per year, with 0 inches of snow per year.
