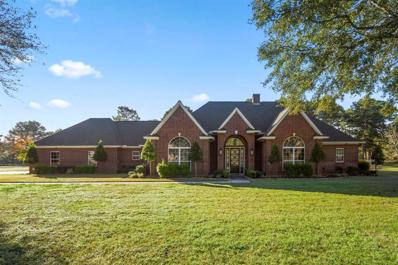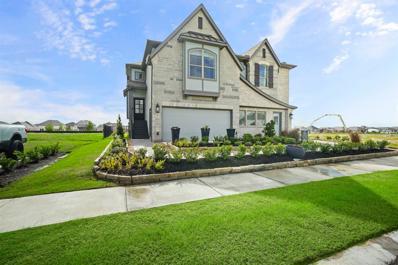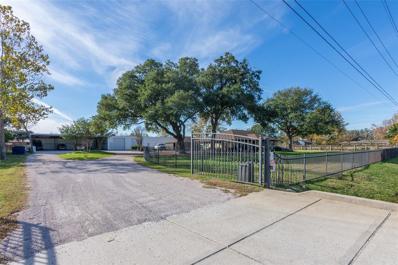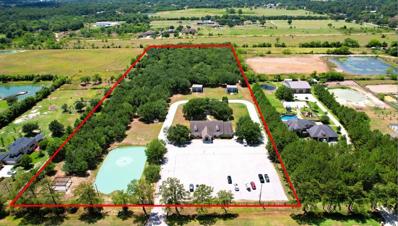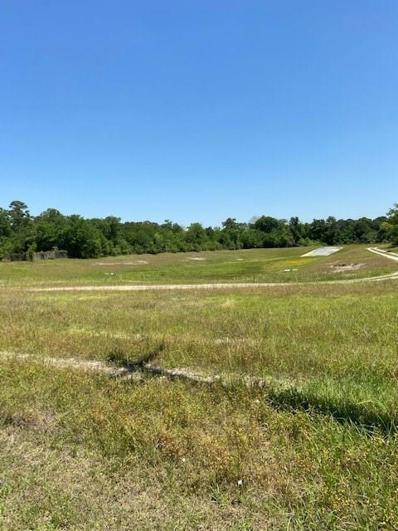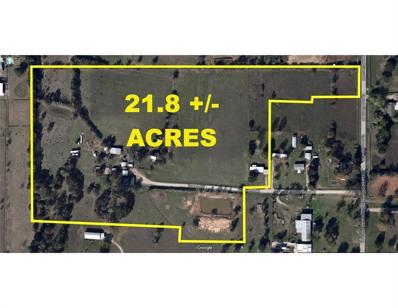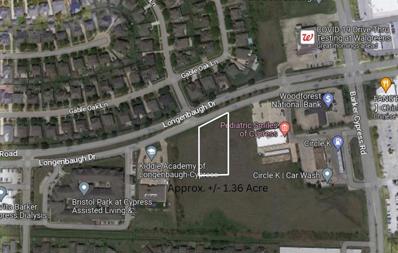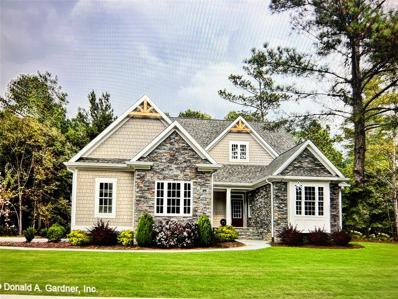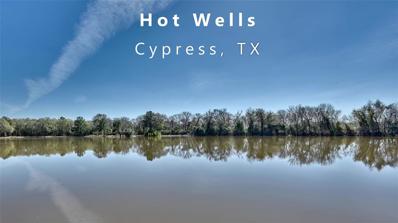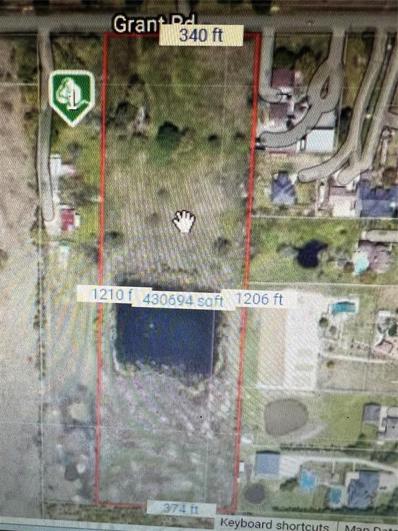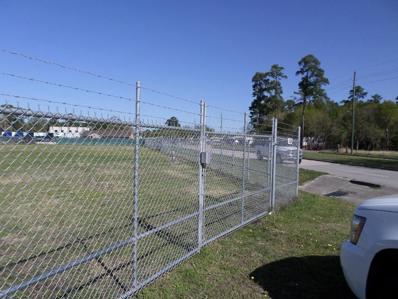Cypress TX Homes for Rent
$1,400,000
17639 Kitzman Road Cypress, TX 77429
- Type:
- Single Family
- Sq.Ft.:
- 3,383
- Status:
- Active
- Beds:
- 3
- Lot size:
- 5 Acres
- Year built:
- 1996
- Baths:
- 2.20
- MLS#:
- 78059750
- Subdivision:
- Morris Fritsch Surv A-962
ADDITIONAL INFORMATION
Beautiful custom 1-Story home. Situated on 5 Acres. Updated smart home. Built in speakers throughout home and outside. Heated pool and jacuzzi, pergola, firepit, washer court & covered patio. Kitchen boasts beautiful granite countertops, breakfast bar, soft close cabinets and drawers, custom coved ceiling with chandelier, Sub-zero refrigerator, Wolf SS oven/cooktop, R/O system, walk-in pantry & breakfast room. Large formal dining room currently being used as an office space Gameroom/Media Room with wall speakers Primary Bathroom oasis. Oversized walk-in shower, soaking tub, double sink vanity, separate make-up vanity area. Utility Rm w/ ample space, large sink/pet bath area, pull out drawer below w/ stairs for easy pet access 3 car garage w/8' doors, master lift openers, built in cabinets & epoxy floors. Finished 30'x64' steel framed, insulated metal/brick building with HVAC. Generac generator, water softener, Gated driveway, fully fenced, Pond, sprinklers. Horses allowed
$850,000
0 Huffmeister Road Cypress, TX 77429
- Type:
- Land
- Sq.Ft.:
- n/a
- Status:
- Active
- Beds:
- n/a
- Lot size:
- 3 Acres
- Baths:
- MLS#:
- 23622883
- Subdivision:
- N/A
ADDITIONAL INFORMATION
3 Acre Lot in Cypress! NO HOA! Cleared with front drainage and ready for your next investment! Close proximity to Hwy 290, TX-99, and Hwy 249! Cy-Fair ISD. *Approx Lot Dimensions: *Front: 160ft / Back: 174ft / Left: 854ft / Right: 784ft. Lot had been raised, per the previous owner.
- Type:
- Condo/Townhouse
- Sq.Ft.:
- 1,908
- Status:
- Active
- Beds:
- 3
- Year built:
- 2024
- Baths:
- 2.10
- MLS#:
- 77744892
- Subdivision:
- Bridgeland
ADDITIONAL INFORMATION
THE SERENE SUMMERHOUSE is our Most Popular Villa! Offering a Split-level Concept, this Two-story Townhome features the Main Living on the Upper level. 3 Bedrooms, 2.5 Bathrooms, Flex Space, In-house Utility, Covered Rear Patio, 2nd floor Covered Balcony + 2 Car Attached Garage. Chefâs Island Kitchen is Open to Family Room and Casual Dining, giving Balcony Access. Main level Ownerâs Retreat w/ Attached Bath complete with Single Vanity, Soaking Tub, Separate Shower + Walk-in Closet. Lower-level houses Secondary Bedrooms, Full Bath, and Spacious Flex Space with easy access to backyard. Stainless Steel Appliances, 2â Blinds, Auto Garage Door Opener, Security System, Sprinkler System, Fully Sodded Fenced Yard + Landscaping Pkg all included!
$1,490,000
16717 Grant Road Cypress, TX 77429
- Type:
- Other
- Sq.Ft.:
- 3,000
- Status:
- Active
- Beds:
- 4
- Lot size:
- 1.09 Acres
- Year built:
- 1970
- Baths:
- 3.00
- MLS#:
- 13397157
- Subdivision:
- M H Bundick Surv Abs 111
ADDITIONAL INFORMATION
This MULTI PURPOSE PROPERTY sitting on Grant RD.is so flexible !! You have a main house / office approx. 2000 SQ.FT. A secondary house / office approx. 1000 SQ.FT. with a full kitchen and full bath !! A building approx. 6,750 SQ. FT !!!! Two entry ways with double electric gates allow for easy access to all 3 of the structures offering parking for multiple commercial vehicles . The property is designed and set up for a wide variety of business's . This is not your typical FLEX Property , the options are endless !!! HOME BASED BUSINESS , RENTAL INCOME ,ALL BUSINESS. All of the structures Have extensive upgrades , and have been meticulously maintained !!! A GEN A RAC generator keeps you up and running !! This is a beautiful property ( POST CARD PERFECT )
$180,000
0 Grant Road Cypress, TX 77429
- Type:
- Land
- Sq.Ft.:
- n/a
- Status:
- Active
- Beds:
- n/a
- Lot size:
- 2 Acres
- Baths:
- MLS#:
- 35612723
- Subdivision:
- Grant Plaza U/R
ADDITIONAL INFORMATION
Great 2 acre lot available for you to build your own custom home. Thistledown community has several custom homes already built and a few under construction. This lot is wooded and is interior. Location is awesome, close to Hwy 99 and 249, great shopping and great schools. Love quiet country living but be close to city comforts!
- Type:
- Single Family
- Sq.Ft.:
- 3,532
- Status:
- Active
- Beds:
- 4
- Lot size:
- 0.25 Acres
- Year built:
- 2003
- Baths:
- 3.10
- MLS#:
- 89421068
- Subdivision:
- Northlake Forest Sec 06
ADDITIONAL INFORMATION
Step into this inviting property, boasting a soothing neutral color paint scheme that complements the cozy fireplace in the living room. The kitchen is a chef's dream, featuring a practical island, a stylish accent backsplash, all stainless steel appliances, and ample cabinet storage. The private in-ground pool and fenced-in backyard provide a perfect setting for outdoor enjoyment. Unwind under the covered patio or retreat to the primary bathroom with a separate tub, shower, and double sinks. This property is a must-see for those seeking a harmonious blend of comfort and style.
$1,300,000
13608 Kluge Road Cypress, TX 77429
- Type:
- Single Family
- Sq.Ft.:
- 3,433
- Status:
- Active
- Beds:
- 3
- Lot size:
- 8.59 Acres
- Year built:
- 1950
- Baths:
- 2.00
- MLS#:
- 15237892
- Subdivision:
- J H CALLAHAN
ADDITIONAL INFORMATION
Multiple revenue streams from commercial office space, boat and RV storage as well as 2 residential units on approximately 8 acres. Buildings have never flooded. There are also 2 very large garages on property. Office space and boat & RV storage are currently producing income. Residential properties are currently on a month to month, but both tenants willing to extend lease.
$3,500,000
17011 Steinhagen Road Cypress, TX 77429
- Type:
- Other
- Sq.Ft.:
- 4,716
- Status:
- Active
- Beds:
- 2
- Lot size:
- 11 Acres
- Year built:
- 2005
- Baths:
- 4.00
- MLS#:
- 97763645
- Subdivision:
- Sims
ADDITIONAL INFORMATION
11 Acres of unrestricted land on a Semi-Wooded Property in Cypress available for purchase. Two Charming Bungalos and a Large Wedding Hall & Events Center. One Bungalo is a Bridal Party Suite and the other is a One Bedroom/1 Bathroom w/Kitchen. Main Hall is 4,716 sq. ft. (primarily open space) with two bungalos around 1,100 sq. ft. each, a pond, a flower garden, 2 Gazebo's and a built-out storage building. All light fixtures, equipment and furniture currently being utilized to run this business will be conveyed w the sale. The possibilities are endless to this property--nestled in a community surrounded by million-plus dollar homes: subdivide and build several homes, great for nursing home facility, drop several small homes and create weekend getaways or keep as an event center! Call for information and to schedule a viewing.
Open House:
Saturday, 11/16 12:00-3:00PM
- Type:
- Single Family
- Sq.Ft.:
- 1,923
- Status:
- Active
- Beds:
- 3
- Lot size:
- 3.26 Acres
- Year built:
- 1980
- Baths:
- 2.00
- MLS#:
- 79360958
- Subdivision:
- AUGUST HIRSCH ABS 355
ADDITIONAL INFORMATION
Beautiful house in the suburbs, unrestricted neighborhood, 3.26 acres of land with a lake! Ideal to get home and rest from daily work. One-story house, with 3 bedrooms, 2 bathrooms, family area, outdoor barbecue area, stables, guest house, and plenty of land for the family to enjoy. Your pets and horses will enjoy this beautiful farm. Strategically located close to shopping centers, including the Houston Premium Outlets, and with an excellent school district. This property is eligible for a reduced rate. Come and visit your next home.
- Type:
- Land
- Sq.Ft.:
- n/a
- Status:
- Active
- Beds:
- n/a
- Lot size:
- 5.15 Acres
- Baths:
- MLS#:
- 93281217
- Subdivision:
- Lakes Cypress Estates
ADDITIONAL INFORMATION
5 acres plus Unrestricted Land in fast developing NW area. It is located on Huffmeister near Whispering Valley Drive. Please look for RE/MAX Fine Properties sign on the right side of the road if you come from Hwy 290.
- Type:
- Other
- Sq.Ft.:
- 1,800
- Status:
- Active
- Beds:
- n/a
- Lot size:
- 21.85 Acres
- Year built:
- 1930
- Baths:
- MLS#:
- 34664046
- Subdivision:
- Froehlich Chas - Unrestricted
ADDITIONAL INFORMATION
ATTN ALL DEVELOPERS!! 21+/- BEAUTIFUL UNRESTRICTED ACREAGE! 19 Acres are AG Exempt! A Prime piece of real estate right in the heart of Cypress! Great opportunity for new development! Unlimited potential for Commercial or Residential use in this booming area. This sprawling acreage is fully Fenced and cross fenced with an automatic gate, 2 wells, 2 septics systems, lots of mature oak trees, with Cypress Church Rd frontage & currently has 2 homes on property! Zoned to the Highly sought after Cypress School district. Gorgeous Property that you must see for yourself! Sellers Will Not Sub-Divide! Call For More Information!
$1,718,391
17823 Longenbaugh Road Cypress, TX 77433
- Type:
- Land
- Sq.Ft.:
- n/a
- Status:
- Active
- Beds:
- n/a
- Lot size:
- 2.13 Acres
- Baths:
- MLS#:
- 57989266
- Subdivision:
- Barker Cypress Village Reserve B
ADDITIONAL INFORMATION
Price changed -Seller was selling 1.36 acres and is now selling 2.13 Acres for commercial use on Longenbaugh Rd. just a 1/4 mile from Barker-Cypress & Longenbaugh Rd. corner. Can be used for several types of businesses or office condo's. Some restrictions-no gas stations or Convenience Store. Property backs up to self storage with boat & RV storage.
- Type:
- Single Family
- Sq.Ft.:
- 2,362
- Status:
- Active
- Beds:
- 3
- Lot size:
- 0.27 Acres
- Year built:
- 2023
- Baths:
- 2.00
- MLS#:
- 84309765
- Subdivision:
- Bonaire Sec 05
ADDITIONAL INFORMATION
Vac lot. - will be new construction - a 3bdrm, 2 bath 2 car garage w/possible bonus room.
$800,000
13719 Skinner Road Cypress, TX 77429
- Type:
- Land
- Sq.Ft.:
- n/a
- Status:
- Active
- Beds:
- n/a
- Lot size:
- 1.42 Acres
- Baths:
- MLS#:
- 65398751
- Subdivision:
- Cypress Village
ADDITIONAL INFORMATION
- Type:
- Other
- Sq.Ft.:
- n/a
- Status:
- Active
- Beds:
- n/a
- Lot size:
- 48.6 Acres
- Baths:
- MLS#:
- 75350027
- Subdivision:
- Houston Hot Wells
ADDITIONAL INFORMATION
Hot Wells Shooting Range, once known as Houston Hot Well Hotel & Sanitarium is a unique listing as a 48-acre tract in northwest Houston. Rare in that it offers significant acreage for the area and has history dating back to the early 1900s presenting tremendous potential. The acreage, adjacent to Highway 290 between Barker Cypress and Fry Road, includes Cypress Creek frontage, three lakes and an artesian water well. The well discovered in 1904, led to the construction of a two-story hotel offering hot mineral water baths and recreation for as many as 500 guests. The land could be ideal for single or multifamily development, commercial development, or even recreational development as in the past. There are very few parcels of land available in this size and area, it could even be an outstanding single family sanctuary without having to leave town.
$2,200,000
16839 Grant Road Cypress, TX 77429
- Type:
- Other
- Sq.Ft.:
- 575
- Status:
- Active
- Beds:
- n/a
- Lot size:
- 8 Acres
- Year built:
- 2000
- Baths:
- MLS#:
- 32499343
- Subdivision:
- M H Bundick Surv Tract A Abs 1
ADDITIONAL INFORMATION
NW in the fast growing Cypress area . This cleared 10 acre tract has approx. 350 Ft. running across Grant RD. Perfect for a home based business or commercial development . Grant Rd. soon to be 4 lanes . The property is positioned between Telge RD. and Cypress Rosehill . Call listing Agent for details. This 10 acre tract is High and dry , not in the flood plain.
- Type:
- Land
- Sq.Ft.:
- n/a
- Status:
- Active
- Beds:
- n/a
- Lot size:
- 0.83 Acres
- Baths:
- MLS#:
- 63317746
- Subdivision:
- Andrew Bodine
ADDITIONAL INFORMATION
22404 sq ft lot ready to build your new building Plans and permits available
| Copyright © 2024, Houston Realtors Information Service, Inc. All information provided is deemed reliable but is not guaranteed and should be independently verified. IDX information is provided exclusively for consumers' personal, non-commercial use, that it may not be used for any purpose other than to identify prospective properties consumers may be interested in purchasing. |
Cypress Real Estate
The median home value in Cypress, TX is $379,300. This is higher than the county median home value of $268,200. The national median home value is $338,100. The average price of homes sold in Cypress, TX is $379,300. Approximately 78.96% of Cypress homes are owned, compared to 16.91% rented, while 4.13% are vacant. Cypress real estate listings include condos, townhomes, and single family homes for sale. Commercial properties are also available. If you see a property you’re interested in, contact a Cypress real estate agent to arrange a tour today!
Cypress, Texas has a population of 161,407. Cypress is more family-centric than the surrounding county with 48.87% of the households containing married families with children. The county average for households married with children is 34.48%.
The median household income in Cypress, Texas is $116,054. The median household income for the surrounding county is $65,788 compared to the national median of $69,021. The median age of people living in Cypress is 35.1 years.
Cypress Weather
The average high temperature in July is 93.3 degrees, with an average low temperature in January of 42.2 degrees. The average rainfall is approximately 47.85 inches per year, with 0 inches of snow per year.
