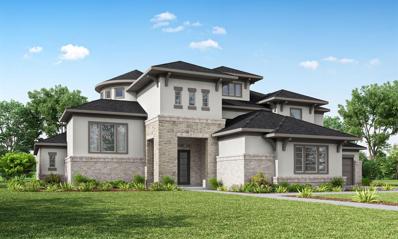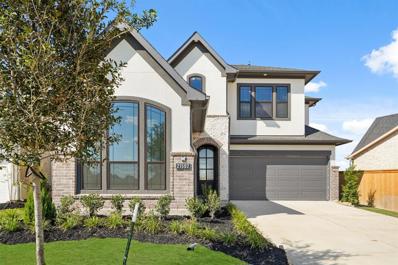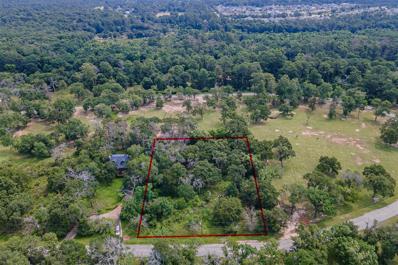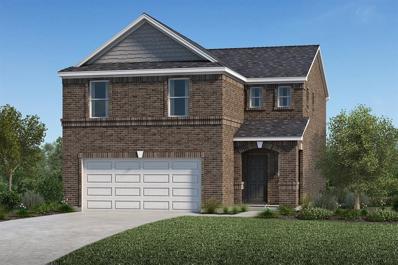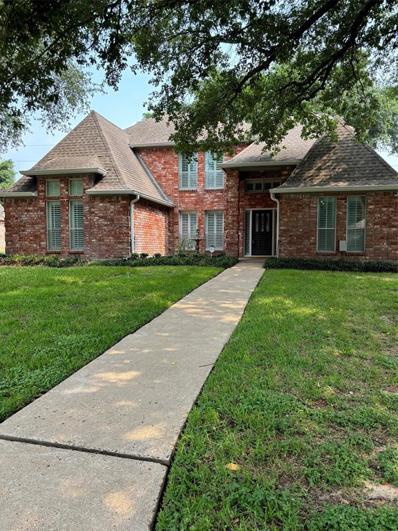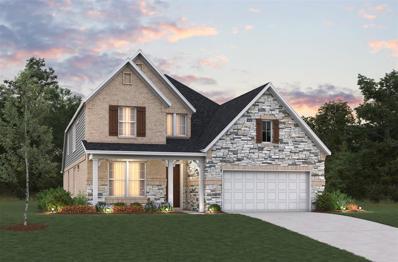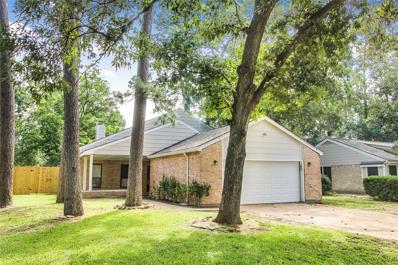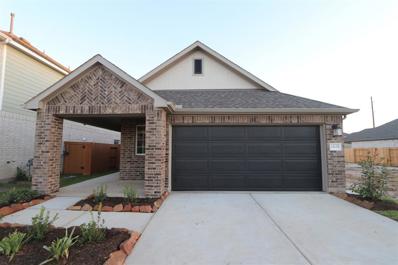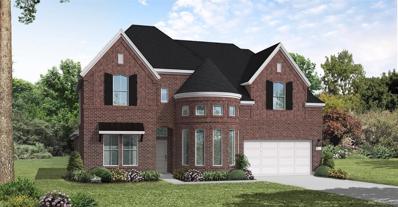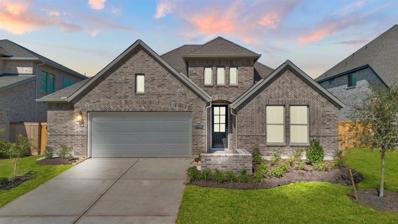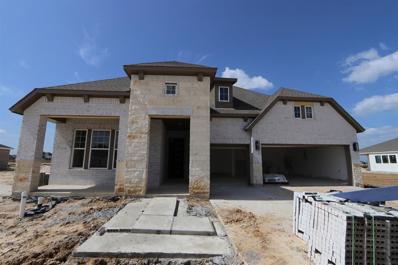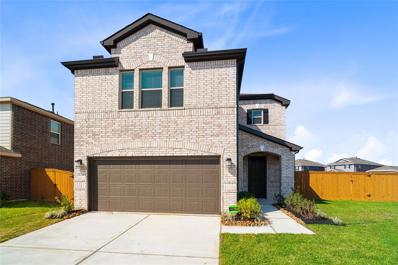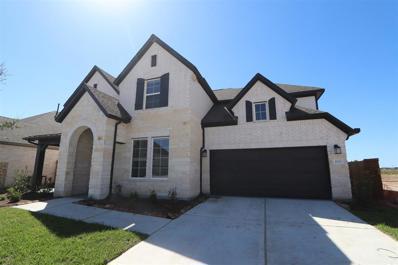Cypress TX Homes for Rent
- Type:
- Single Family
- Sq.Ft.:
- 5,459
- Status:
- Active
- Beds:
- 5
- Year built:
- 2024
- Baths:
- 5.10
- MLS#:
- 27186659
- Subdivision:
- Bridgeland
ADDITIONAL INFORMATION
Welcome to the stunning Federick Harris home by Newmark Homes, featuring the elegant Villa Rialto floor plan. This impressive residence boasts 5 bedrooms, 5.5 bathrooms, and a 4-car garage. Upon entering, you'll be greeted by a grand foyer with a winding staircase, which flows seamlessly into a spacious dining room and open family room. The layout continues into a generous breakfast area and a gourmet kitchen, which is conveniently adjacent to the game room. The second bedroom on the main floor is perfect for visiting guests. The private main suite is a retreat of its own, featuring a luxurious spa bath, a large shower, and a TWO-STORY CLOSET. Upstairs, the winding staircase leads to a private study, three additional bedrooms, and a media room. A secondary staircase provides easy access to the first floor and the expansive patio, ideal for family gatherings and outdoor entertainment.
- Type:
- Single Family
- Sq.Ft.:
- 2,617
- Status:
- Active
- Beds:
- 4
- Year built:
- 2024
- Baths:
- 3.00
- MLS#:
- 16032397
- Subdivision:
- Bridgeland
ADDITIONAL INFORMATION
The DAWSON PLAN BY NEWMARK HOMES in Bridgeland, a spacious home featuring 4 bedrooms and 3 bathrooms, complete with a game room, media room, and a study nook. This beautiful home boasts a traditional elevation with a stunning combination of stucco, brick, and stone. Enjoy the privacy of no rear neighbors and the convenience of being located in Prairieland, near the new HEB. Experience the perfect blend of elegance and functionality in this exceptional residence.
$97,000
Maxwell Road Cypress, TX 77429
- Type:
- Land
- Sq.Ft.:
- n/a
- Status:
- Active
- Beds:
- n/a
- Lot size:
- 0.77 Acres
- Baths:
- MLS#:
- 19195785
- Subdivision:
- Lake Cypress Estates U/R R/P
ADDITIONAL INFORMATION
So much potential on 3/4 of an acre in the gorgeous park community of Cypress Lake Estates. Beautiful private wooded setting. No back neighbors and Maxwell Park is a few minutes walk away. Make this your perfect country home that is in the heart of Cypress and 30 minutes from all that Houston has to offer. *New home will need to be built on beams due to flood district. Similar homes can be found throughout the neighborhood and on Texas Army Trl for ideas. Real street address is 12503 Maxwell Rd, but a new address will be created when the lot is sold and separated from the original purchase.
- Type:
- Single Family
- Sq.Ft.:
- 2,877
- Status:
- Active
- Beds:
- 4
- Year built:
- 2024
- Baths:
- 3.10
- MLS#:
- 76943437
- Subdivision:
- Dunham Pointe
ADDITIONAL INFORMATION
Location! Location! Location! David Weekley Homes Birkshire "Party Pantry" floor plan in Dunham Pointe. This brick one story home has beautiful curb appeal with a front porch. The open concept is wonderful mix of spacious living and intimate space. The kitchen features lots of cabinet space, large wrap around Party Pantry and a large island that opens to the both the family and single dining room. There are sliding glass doors that open up to the extended patio, great for entertaining! The spacious owners suite features a large bedroom and spa-like bath with a great walk-in closet. There are three secondary bedrooms and two additional baths and a powder bath. 3-car across garage. Spacious backyard with no rear neighbors. Come learn about our energy savings through the Environments For Living - Diamond. Cy-Fair Schools
Open House:
Saturday, 11/16 12:00-3:00PM
- Type:
- Single Family
- Sq.Ft.:
- 2,876
- Status:
- Active
- Beds:
- 4
- Year built:
- 2024
- Baths:
- 2.10
- MLS#:
- 56052916
- Subdivision:
- Marvida
ADDITIONAL INFORMATION
KB HOME NEW CONSTRUCTION - Welcome home to 7611 Coral Key Drive located in Marvida and zoned to Cypress-Fairbanks ISD! This floor plan features 4 bedrooms, 2 full baths, 1 half bath, and 2-car garage. Additional features include stainless steel Whirlpool appliances, 42" Woodmont Belmont cabinets, spacious island in the kitchen, flex space, loft, 2 walk-in closets in the primary bedroom, 8' Entry Doors and SmartKey Entry Door Hardware. Outdoor features include gutters in the front of the home and a covered patio in the back. You don't want to miss all this gorgeous home has to offer! Call to schedule your showing today!
Open House:
Saturday, 11/16 12:00-3:00PM
- Type:
- Single Family
- Sq.Ft.:
- 1,811
- Status:
- Active
- Beds:
- 3
- Year built:
- 2024
- Baths:
- 2.10
- MLS#:
- 47120240
- Subdivision:
- Marvida
ADDITIONAL INFORMATION
KB HOME NEW CONSTRUCTION - Welcome home to 21222 Montego Bay Drive located in Marvida and zoned to Cypress-Fairbanks ISD! This floor plan features 3 bedrooms, 2 full baths, 1 half and an attached 2-car garage. Additional features include stainless steel Whirlpool appliances, 42" Woodmont Belmont cabinets in the kitchen, loft, SmartKey Entry Door Hardware, and 2" smooth faux wood cordless blinds throughout the house. Outdoor features include gutters to the front of the home and a covered patio in the back. You don't want to miss all this gorgeous home has to offer! Call to schedule your showing today!
- Type:
- Single Family
- Sq.Ft.:
- 2,773
- Status:
- Active
- Beds:
- 4
- Lot size:
- 0.42 Acres
- Year built:
- 1984
- Baths:
- 3.00
- MLS#:
- 96919311
- Subdivision:
- Lakewood Forest Sec 10
ADDITIONAL INFORMATION
This elegant single family home sits on a tree-lined street in highly desirable Lakewood Forest, just minutes to local schools and the Vintage Park shopping center. Mature oak trees and classic landscaping invite you into the front yard. Upon entrance, you are warmly greeted by tile and wood floors, fresh paint, and a bright recently updated floor plan seamlessly connecting the kitchen to the living room and leading to the inviting, sunny backyard. Meticulous attention to detail is presented in the kitchen with granite countertops, customized backsplash, freshly finished cabinets, and brand-name appliances. Adjacent to the living room, thereâs an office that doubles as a fourth bedroom and an oversized master bedroom with a walk-in closet. Upstairs youâll find another bathroom, bedroom that provide additional flexibility. The backyard with no rear neighbor is full of oak trees, and a large patio which provides plentiful space for gardening and entertaining.
- Type:
- Single Family
- Sq.Ft.:
- 2,898
- Status:
- Active
- Beds:
- 4
- Year built:
- 2024
- Baths:
- 3.10
- MLS#:
- 43288010
- Subdivision:
- Bridgeland
ADDITIONAL INFORMATION
Incredible Beazer home located in the highly sought-after, award-winning Bridgeland, voted the best master-planned community & landscape design community in 2024 by the NAHB. This home boasts a stunning brick exterior, tile flooring, and many energy-efficient features. It also offers 4 bedrooms, a study, a spacious primary suite, and a covered patio. The beautiful kitchen is complete with quartz countertops, 42" cabinets, and pendant lighting. Bridgeland offers resort-style amenities including multiple pools, lazy rivers, splash pads, parks, canoeing and kayaking facilities, and two workout centers. Situated near Highway 99 and 290, this home provides easy access to downtown and the Energy Corridor. You'll be just minutes away from popular restaurants, an outlet mall, and numerous retail shopping centers. This home is zoned to Waller ISD.
- Type:
- Single Family
- Sq.Ft.:
- 2,438
- Status:
- Active
- Beds:
- 4
- Lot size:
- 0.22 Acres
- Year built:
- 1980
- Baths:
- 2.10
- MLS#:
- 58313112
- Subdivision:
- Lakewood West
ADDITIONAL INFORMATION
Beautifully updated 4BR home in peaceful neighborhood. Soaring ceilings in LR. Kitchen with breakfast bar and area. Opens to formal dining. Primary suite down with sliding doors to backyard. Second BR downstairs. Game room upstairs. Ready for immediate move in.
- Type:
- Single Family
- Sq.Ft.:
- 2,307
- Status:
- Active
- Beds:
- 4
- Year built:
- 2024
- Baths:
- 3.00
- MLS#:
- 25356819
- Subdivision:
- Marvida
ADDITIONAL INFORMATION
New build in Cypress, Texas, in the Marvida community. Meet the Balboa plan!With 4 bedrooms, 3 full bathrooms, a game room, a flex room, and an enormous open-concept kitchen and family room, and a 2-car garage. With many options to personalize the space, the Balboa can truly become what you need. This stunning home boasts a modern design and meticulous attention to detail that sets it apart from the rest. . The split-bedroom plan is particularly noteworthy, providing children or guests a comfortable and private space. With 4 spacious secondary bedrooms, your family will have plenty of room to grow or space for guests to stay over. The owner's bedroom is a true oasis, featuring ample natural light and a serene layout that is perfect for unwinding after a long day. The en-suite bathroom is the epitome of luxury, with elegant fixtures and finishes that will make you feel pampered every time you step inside. Ready to learn more about the Balboa plan? Contact us today!
Open House:
Saturday, 11/16 12:00-5:00PM
- Type:
- Single Family
- Sq.Ft.:
- 1,718
- Status:
- Active
- Beds:
- 4
- Year built:
- 2024
- Baths:
- 2.00
- MLS#:
- 95770602
- Subdivision:
- Marvida
ADDITIONAL INFORMATION
New development in Cypress, Texas in the Marvida community! Introducing the Gladecress, a new construction plan from M/I Homes. This home offers 4 bedrooms, 2 bathrooms, and a pocket office. Upon entering, you'll find a pocket office that can be utilized for storage or as a work-from-home space. The living and dining rooms feature large windows, creating a spacious and airy ambiance. The kitchen is equipped with an oversized island and a walk-in pantry for ample storage. The owner's suite includes a large walk-in closet, a walk-in shower, and a soaking tub. Moving through the home, you'll find the remaining 3 bedrooms and another bathroom for added privacy and convenience. Outside, there's a covered patio and a fenced yard, perfect for pet owners. Contact us today to learn more!
- Type:
- Single Family
- Sq.Ft.:
- 4,212
- Status:
- Active
- Beds:
- 5
- Year built:
- 2024
- Baths:
- 4.10
- MLS#:
- 32378315
- Subdivision:
- Towne Lake
ADDITIONAL INFORMATION
The Kamay- This stunning residence boasts a full brick elevation with captivating castle turret, With 5 bedrooms, including 2 on the main level, and 4 ½ baths, there's space for everyone to enjoy comfort and privacy. Entertain in style in the open-concept family room with soaring ceilings & cozy fireplace, seamless flow between the kitchen, breakfast and extended covered patio complete with large 3-panel sliding door. the kitchen is a chef's delight, featuring built-in Whirlpool appliances, a large island with storage on all four sides, under cabinet lighting, quartz countertops and 42" white perimeter cabinets. ÂDownstairs media room, while the large game room upstairs provides ample space for recreation. ÂWork from home in the private study and retreat to the luxurious primary suite featuring two closets, vaulted ceiling, and spa-like bath with walk-in shower & seat. ÂThis home offers the perfect blend of functionality and style making it a must see!
- Type:
- Single Family
- Sq.Ft.:
- 2,822
- Status:
- Active
- Beds:
- 4
- Year built:
- 2024
- Baths:
- 3.00
- MLS#:
- 61037829
- Subdivision:
- Bridgeland
ADDITIONAL INFORMATION
The Justin floorplan - This fabulous home is just what you have been searching for. This home features an 8' front door as well as all other doors downstairs. Beautiful LVP floors pave your way through the home's main living areas. The gourmet kitchen hosts a spacious island that overlooks the family room, 42-inch cabinetry, and stainless-steel appliances. Entertain family and friends in the breathtaking family room complemented by a 19-foot ceiling. This home features a downstairs study equipped with French doors and a media room upstairs with a popcorn bar. With two bedrooms downstairs, guests or live-in family members will enjoy their privacy. Relax and watch the sunset outdoors on the patio. This home offers something for everyone. This home features bowed windows in the downstairs secondary bedroom and the primary bedroom and a separate tub and shower in the primary bathroom, you do not want to miss out on this home! Visit today!
- Type:
- Single Family
- Sq.Ft.:
- 2,632
- Status:
- Active
- Beds:
- 4
- Year built:
- 2024
- Baths:
- 3.00
- MLS#:
- 67331379
- Subdivision:
- Bridgeland
ADDITIONAL INFORMATION
The Justin floorplan - This fabulous home is just what you have been searching for. This home features an 8' front door as well as all other doors downstairs. Beautiful LVP floors pave your way through the home's main living areas. The gourmet kitchen hosts a spacious island that overlooks the family room, 42-inch cabinetry, and stainless-steel appliances. Entertain family and friends in the breathtaking family room complemented by a 19-foot ceiling and a fireplace. This home features a downstairs study equipped with French doors. With two bedrooms downstairs, guests or live-in family members will enjoy their privacy. Watch the sunset outdoors on the patio which will come equipped with pre-plumbed gas and water lines for a future outdoor kitchen. This home offers something for everyone. This home features bowed windows in the downstairs secondary bedroom and the primary bedroom and a separate tub and shower in the primary bathroom, you do not want to miss out on this home! Visit today!
- Type:
- Single Family
- Sq.Ft.:
- 2,805
- Status:
- Active
- Beds:
- 4
- Year built:
- 2024
- Baths:
- 3.00
- MLS#:
- 62067407
- Subdivision:
- Bridgeland
ADDITIONAL INFORMATION
The Avery floorplan - Welcome to your new sanctuary! This 2,805-square-foot home comes with 8-foot doors throughout, 4 bedrooms, 3 bathrooms, and a 2.5-car garage. With modern design and abundant natural light, the open-concept living areas are perfect for entertaining. The kitchen features sleek countertops and top-of-the-line appliances. The primary suite includes a spa-like ensuite bathroom and dual walk-in closets. Three additional bedrooms provide space for guests or a home office. Outside, the covered patio comes with an outdoor kitchen which is ideal for outdoor living. Conveniently located near schools, parks, and shopping, this home offers the perfect balance of tranquility and convenience. Schedule a tour today!
- Type:
- Single Family
- Sq.Ft.:
- 2,877
- Status:
- Active
- Beds:
- 4
- Year built:
- 2024
- Baths:
- 3.10
- MLS#:
- 8871353
- Subdivision:
- Bridgeland
ADDITIONAL INFORMATION
Enjoy Âthis unique home with superior Âdrive up appeal Âin this spacious open one story Âwhich provides ÂaÂÂsunny and cheerful Âenvironment to enjoy a multitude Âof activities. Â ÂYou can escapeÂÂto family dinners to your private Âdinner parties, Â Enjoy your large private study/ library. WhichÂÂcan be a multitudeÂÂof Âdesign ideas Âor multi Âpurpose rooms serving as a media room , craft room or work from home / den. The secondary bedrooms Âoffer unique personalization opportunities Âfor your . ÂThe gourmet kitchen Âcomplete with. 36 inch cook top and open pantry similar to an extended butlers pantry. Do meal prep on large island while Âenjoying friends in family and dining room. Enjoy your owners retreat complete with tray ceilingÂÂand beamsÂas you unwind after a long day Âin your new David Weekley home in Prairieland
- Type:
- Single Family
- Sq.Ft.:
- 2,564
- Status:
- Active
- Beds:
- 4
- Year built:
- 2024
- Baths:
- 3.00
- MLS#:
- 28173928
- Subdivision:
- Bridgeland
ADDITIONAL INFORMATION
Top quality craftsmanship shines in The Bynum floor plan Âby David Weekley. You will fulfill all your interior design dreams in this very open concept family and dining rooms. The gourmet kitchen completeÂÂwith corner pantry Ânestled in the middle of the home boasts an expansive island Âallowing you Âto view open sliding glass doors to massiveÂoutdoor living. Very unique decorative styles and blossoming personalities will find wonderful places to grow in junior bedroom suites and very private guest suite nestled behind kitchen area.  Study is readyÂÂto express itself Âas a private library Âor entertainment gaming room to a Âplay/ Âmedia rm.   LavishÂÂin your owners retreat Âand Âspa like bathroom  Last but not lease. Lavish outside in your huge outdoor living with huge outdoor fireplace on patio in this truly amazing David Weekley home !
- Type:
- Single Family
- Sq.Ft.:
- 2,430
- Status:
- Active
- Beds:
- 4
- Lot size:
- 0.12 Acres
- Year built:
- 2022
- Baths:
- 3.00
- MLS#:
- 12587712
- Subdivision:
- Marvida
ADDITIONAL INFORMATION
Welcome home to 21138 Coral Blossom Ln located in the community of Marvida and zoned to Cypress-Fairbanks ISD. This floor plan features 4 bedrooms, and 3 full baths. A nice open kitchen into the family room a perfect space for entertaining guests. Marvida living includes a community lazy river, playgrounds, basketball courts and a dog park. You don't want to miss what this beautiful home and neighborhood have to offer! Call to schedule your showing today!
$1,300,000
18930 KZ Cypress, TX 77433
- Type:
- Single Family
- Sq.Ft.:
- 2,439
- Status:
- Active
- Beds:
- 3
- Lot size:
- 1.66 Acres
- Year built:
- 1979
- Baths:
- 3.10
- MLS#:
- 21351119
- Subdivision:
- ABST 153 C BAHR
ADDITIONAL INFORMATION
Goregous property with ample land to enjoy the serenity of the countryside without sacrificing city amenities. This property boasts 1.6+ acres of land with lots of mature tees, metal workshop and a seperate guest house that could be used as a gameroom or man cave. The main house features many recent updates, with 3 bedrooms and 3 full bathrooms, new wood-like tile flooring throughout, updated electrical, new HVAC, and 2 fireplaces. Seperate guest house not included in square footage and features a big room, small kitchen and half bath. Great location with easy access to highways, shopping and dining. Just minutes away from US 99 and 290. Property has its own septic and well. Low tax rate, and no maintenance fee. Zoned to highly acclaimed CY-Fair ISD schools.
Open House:
Saturday, 11/16 12:00-3:00PM
- Type:
- Single Family
- Sq.Ft.:
- 2,391
- Status:
- Active
- Beds:
- 3
- Year built:
- 2024
- Baths:
- 2.10
- MLS#:
- 83226729
- Subdivision:
- Marvida
ADDITIONAL INFORMATION
KB HOME NEW CONSTRUCTION - Welcome home to 21231 Gulf Front Drive located in Marvida and zoned to Cypress-Fairbanks ISD! This floor plan features 3 bedrooms, 2 full baths, 1 half and an attached 2-car garage. Additional features include stainless steel Whirlpool appliances, 42" Woodmont Belmont cabinets in the kitchen, extended bar top in kitchen, den, loft, walk-in closet in every room, 8' Entry Doors and SmartKey Entry Door Hardware. Outdoor features include gutters in the front of the house, covered patio and brick fence in the back. NO REAR NEIGHBORS. You don't want to miss all this gorgeous home has to offer! Call to schedule your showing today!
Open House:
Saturday, 11/16 12:00-3:00PM
- Type:
- Single Family
- Sq.Ft.:
- 2,188
- Status:
- Active
- Beds:
- 3
- Year built:
- 2024
- Baths:
- 2.10
- MLS#:
- 10285576
- Subdivision:
- Marvida
ADDITIONAL INFORMATION
KB HOME NEW CONSTRUCTION - Welcome home to 8114 Shelter Bay Lane located in Marvida and zoned to Cypress-Fairbanks ISD! This floor plan features 3 bedrooms, 2 full baths, 1 half, 2-car garage. Additional features include stainless steel Whirlpool appliances, 42" Woodmont Dakota cabinets and extended bar top in the kitchen, ceiling fan in the great room, a den, loft, 8' Entry Doors and SmartKey Entry Door Hardware. Outdoor features include gutters on the front of the house and a covered patio in the back. House is LOCATED in a CUL-DE-SAC. You don't want to miss all this gorgeous home has to offer! Call to schedule your showing today!
Open House:
Saturday, 11/16 12:00-3:00PM
- Type:
- Single Family
- Sq.Ft.:
- 1,852
- Status:
- Active
- Beds:
- 3
- Year built:
- 2024
- Baths:
- 2.10
- MLS#:
- 53229815
- Subdivision:
- Marvida
ADDITIONAL INFORMATION
KB HOME NEW CONSTRUCTION - Welcome home to 21250 Gulf Front Drive located in Marvida and zoned to Cypress-Fairbanks ISD! This floor plan features 3 bedrooms, 2 full baths, 1 half and an attached 2-car garage. Additional features include stainless steel Whirlpool appliances, 42" Woodmont Belmont cabinets and kitchen island, ceiling fan in the living room, wrought iron stair rail, loft, 8' entry door and SmartKey entry door hardware, and gutters around the front of the home. THIS HOME IS ON A CORNER LOT! You don't want to miss all this gorgeous home has to offer! Call to schedule your showing today!
- Type:
- Single Family
- Sq.Ft.:
- 4,373
- Status:
- Active
- Beds:
- 5
- Lot size:
- 0.27 Acres
- Year built:
- 2002
- Baths:
- 3.10
- MLS#:
- 27892154
- Subdivision:
- Fairfield Village West Sec 06
ADDITIONAL INFORMATION
Welcome Home! Here's a stunning water view property in highly sought after Fairfield, a Master Planned Community. Gorgeous Home boast 4,373+ sqft, 5 Beds/3.5 Baths/3 Garage with 180 degree lake view. Former model home a short walk to Keith Elem, Community lakes, walking trails, baseball field & Fairfield Athletic Club. Bonus 250 sqft could be gym, Dad/Mom Space or 4th garage. Custom Closet in primary bedroom, recent 30 year roof (1/15/21), Jacuzzi with automated spa cover (Feb 2021), jetted primary bath tub and separate shower, dual vanities. Gourmet kitchen with abundant cabinetry & counter space makes this a chefâs dream. Upstairs/office, media/game room & 4 beds one has two closets and 2 baths. Tray ceilings in primary BR & formal dining room. A rear covered patio & balcony that overlook a gorgeous backyard with views of the magnificent lake & fountain. Exterior surrounded lighting, security cameras, lush landscaping, pergola, front porch, gated driveway & extra courtyard parking.
- Type:
- Single Family
- Sq.Ft.:
- 2,563
- Status:
- Active
- Beds:
- 4
- Lot size:
- 0.17 Acres
- Year built:
- 2016
- Baths:
- 3.00
- MLS#:
- 90430447
- Subdivision:
- Fairfield Village North Sec 18
ADDITIONAL INFORMATION
Luxurious one-story home in the private gated section of Summer Gate. Walking trails to the two beautiful lakes nearby. Low property tax rate (2.46%) and zoned to Cy-Fair schools (Bridgeland High School). Enter to 11 foot ceilings, 8 foot doors, hardwood floors, and crown molding. Gourmet kitchen with built in gas stove, granite countertops, oversized island, and backsplash lighting. Large master suite and bathroom with two walk-in closets. Extended covered patio and large backyard provides plenty of outdoor space. Washing machine, dryer, refrigerator, water softener system, and tankless water heater all included! This subdivision features 8-pools, a workout fitness center, an indoor basketball court, tennis courts, baseball/soccer fields, and parks. Not in a flood zone, never flooded.
Open House:
Saturday, 11/16 12:00-5:00PM
- Type:
- Single Family
- Sq.Ft.:
- 3,404
- Status:
- Active
- Beds:
- 4
- Year built:
- 2024
- Baths:
- 4.10
- MLS#:
- 14338416
- Subdivision:
- Marvida
ADDITIONAL INFORMATION
New development in the Marvida community in Cypress, TX. The Zacate plan is a 2-story built by M/I Homes, offering 4 bedrooms, 4.5 bathrooms, a 2-car garage, and 3,404 square feet of living space. The open floorplan and attention to detail create a warm and inviting atmosphere, perfect for daily living and entertaining. The kitchen is equipped with sleek cabinetry, granite countertops, and top-of-the-line appliances, providing ample space for culinary creations. Each of the 4 bathrooms features stylish finishes and fixtures, offering a luxurious retreat. The spacious bedrooms are filled with natural light and offer plenty of storage space. The covered patio extends the living area, providing a tranquil outdoor space. Conveniently located in Cypress, TX, the home offers privacy while being close to schools, parks, shopping, and entertainment options. If you need further details or want to schedule a showing, feel free to reach out! .
| Copyright © 2024, Houston Realtors Information Service, Inc. All information provided is deemed reliable but is not guaranteed and should be independently verified. IDX information is provided exclusively for consumers' personal, non-commercial use, that it may not be used for any purpose other than to identify prospective properties consumers may be interested in purchasing. |
Cypress Real Estate
The median home value in Cypress, TX is $379,300. This is higher than the county median home value of $268,200. The national median home value is $338,100. The average price of homes sold in Cypress, TX is $379,300. Approximately 78.96% of Cypress homes are owned, compared to 16.91% rented, while 4.13% are vacant. Cypress real estate listings include condos, townhomes, and single family homes for sale. Commercial properties are also available. If you see a property you’re interested in, contact a Cypress real estate agent to arrange a tour today!
Cypress, Texas has a population of 161,407. Cypress is more family-centric than the surrounding county with 48.87% of the households containing married families with children. The county average for households married with children is 34.48%.
The median household income in Cypress, Texas is $116,054. The median household income for the surrounding county is $65,788 compared to the national median of $69,021. The median age of people living in Cypress is 35.1 years.
Cypress Weather
The average high temperature in July is 93.3 degrees, with an average low temperature in January of 42.2 degrees. The average rainfall is approximately 47.85 inches per year, with 0 inches of snow per year.
