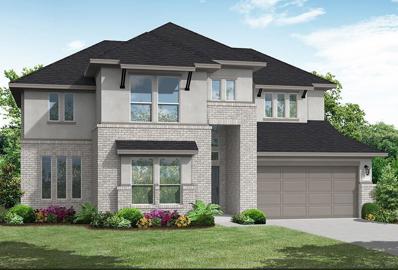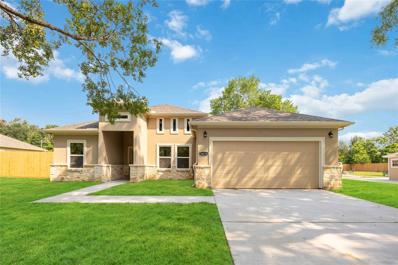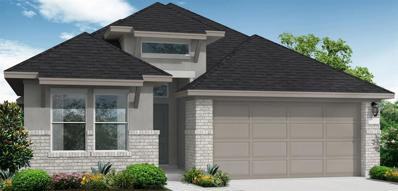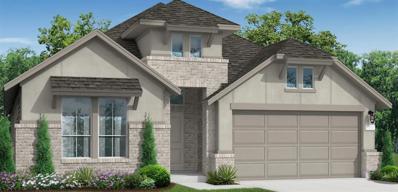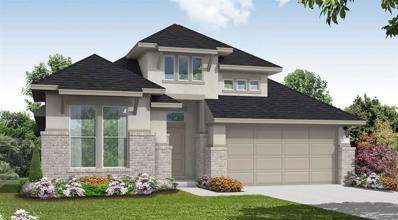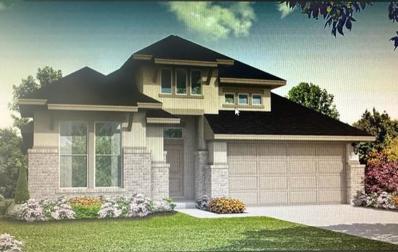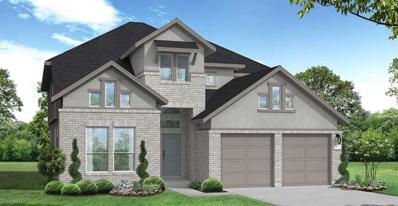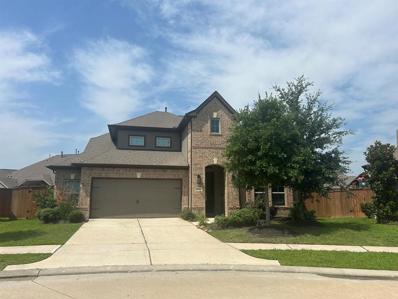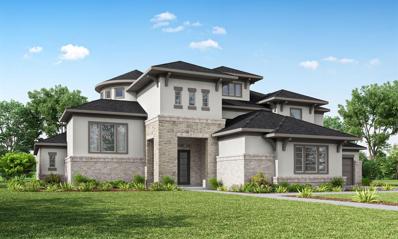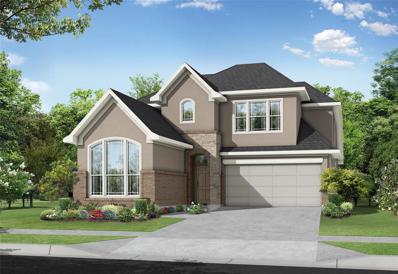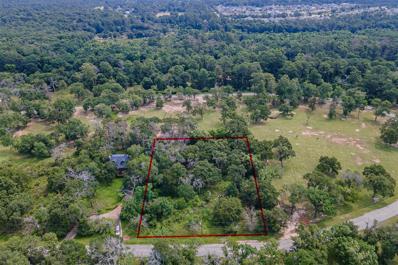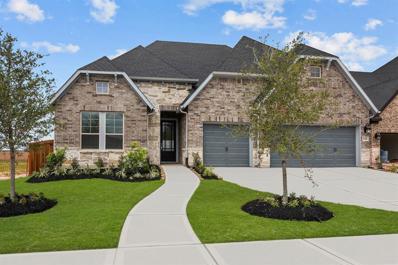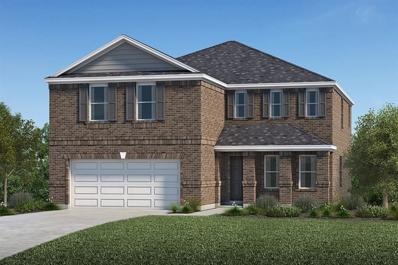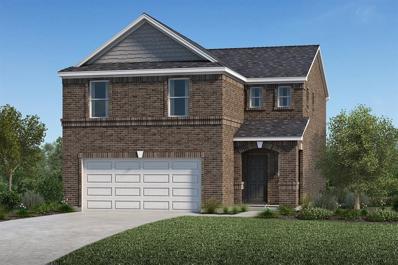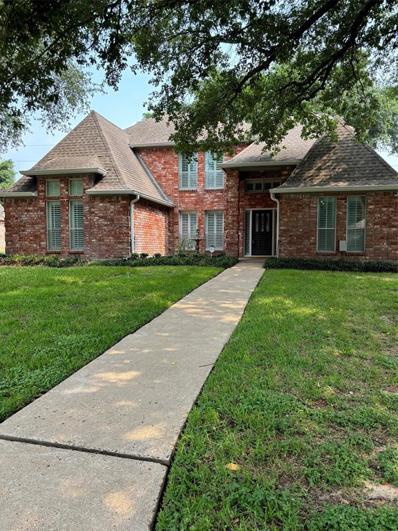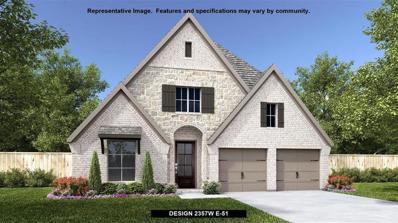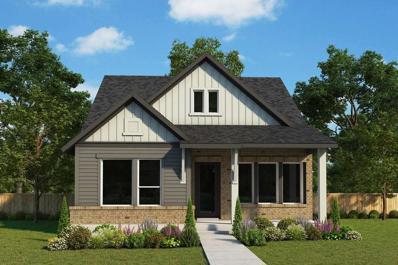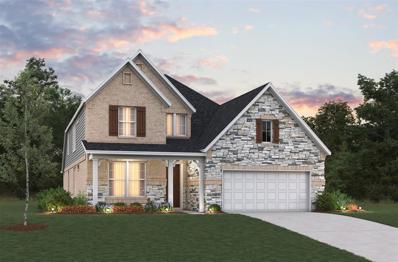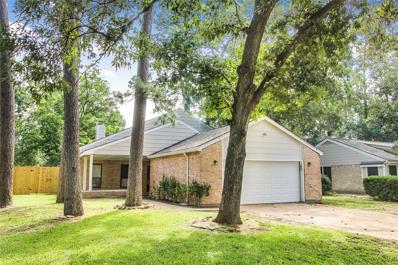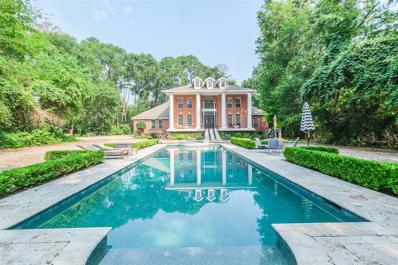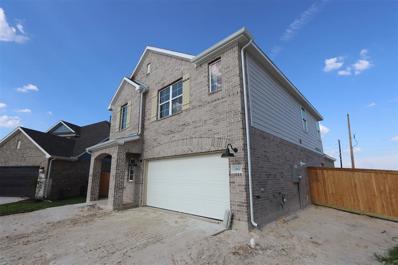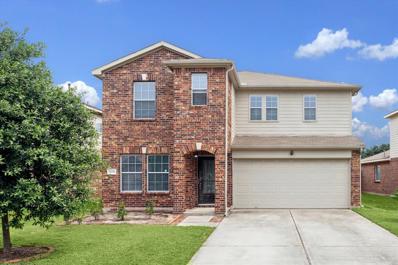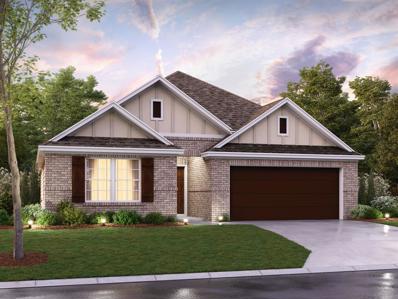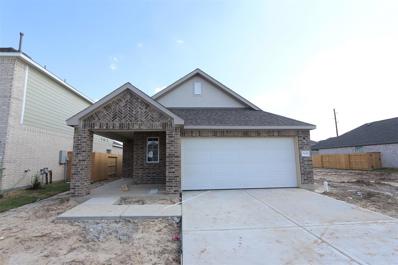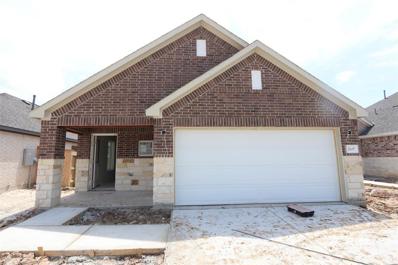Cypress TX Homes for Rent
- Type:
- Single Family
- Sq.Ft.:
- 2,875
- Status:
- Active
- Beds:
- 4
- Year built:
- 2024
- Baths:
- 3.00
- MLS#:
- 37466158
- Subdivision:
- Towne Lake
ADDITIONAL INFORMATION
The Wolfforth - Welcome to your dream home! This beautifully designed residence features a striking modern brick and stucco front elevation, offering exceptional curb appeal and a contemporary aesthetic along with 4 bedrooms, 3 full baths, and a 2-car garage. The primary bedroom and a guest suite are conveniently located on the first floor. The spacious family room, with its impressive 20-foot ceilings, seamlessly opens to the kitchen and casual dining area. The kitchen boasts an island with bar seating, a 36" 5-burner cooktop, built-in appliances, white cabinets, under-cabinet lighting, and a walk-in pantry. Upstairs, you'll find a game room and generously sized bedrooms, each with walk-in closets. The covered patio, complete with plumbing for a future outdoor kitchen, is perfect for entertaining. This home combines modern design with functional living spacesâschedule your showing today!
- Type:
- Single Family
- Sq.Ft.:
- 2,851
- Status:
- Active
- Beds:
- 4
- Lot size:
- 0.25 Acres
- Year built:
- 2024
- Baths:
- 3.00
- MLS#:
- 12881520
- Subdivision:
- Cam Realty Company
ADDITIONAL INFORMATION
STYLISH NEW BUILD!! This stunning new build boasts the latest in modern appliances, perfect for hosting gatherings in the spacious open floor plan that seamlessly connects the kitchen and dining area. Step into the luxurious primary suite featuring a decadent bathroom with a soaking tub and custom walk-in closet. And let's not forget about the vast backyard just waiting for you to unleash your outdoor oasis dreams! With high ceilings, ample cabinet space, a beautiful quartz island countertop, and more, this home has everything you need to turn it into your dream abode in the heart of Cypress, TX. Don't hesitate - seize this incredible opportunity today!
- Type:
- Single Family
- Sq.Ft.:
- 2,076
- Status:
- Active
- Beds:
- 4
- Year built:
- 2024
- Baths:
- 3.00
- MLS#:
- 35185781
- Subdivision:
- Dunham Pointe
ADDITIONAL INFORMATION
Introducing the Carmine Floor plan, the smallest yet incredibly functional home in Dunham Point 50, spanning across 2076 sqft. Despite its compact size, this remarkable home offers an impressive layout with 4 spacious bedrooms and 3 full bathrooms, ensuring ample space for the entire family. Step inside and experience the inviting warmth that radiates throughout the Carmine Floor plan. The carefully designed interiors exude a cozy ambiance, creating a perfect haven for relaxation and quality family time. ÂAs part of the Coventry Signature of Luxury, this home showcases exceptional craftsmanship and attention to detail. From the elegant finishes to the thoughtfully planned layout, every aspect of the Carmine Floor plan reflects the highest standards of luxury living. ÂWhether you're looking for a cozy retreat or a place to gather with loved ones, the Carmine Floor plan offers the perfect balance of comfort and functionality.
- Type:
- Single Family
- Sq.Ft.:
- 2,405
- Status:
- Active
- Beds:
- 3
- Year built:
- 2024
- Baths:
- 2.10
- MLS#:
- 36808741
- Subdivision:
- Dunham Pointe
ADDITIONAL INFORMATION
Welcome to Coventry Homes' Morgan floor plan located in the prestigious Dunham Pointe community. This stunning 1-story home boasts 2,405 square feet of living space, featuring 3 bedrooms, 2 and a half baths, and a spacious 3-car garage, perfect for families or those who love to entertain. The Morgan floor plan offers a beautiful and quiet study, ideal for those who work from home or need a dedicated space for productivity. Additionally, the home includes a formal dining room, and an open-concept kitchen with built-in appliances adjacent to your spacious family room, making it easy to host gatherings and create lasting memories with loved ones. The primary bedroom is a true retreat, complete with luminous bowed windows and a formal entry to the primary bathroom, providing a luxurious and relaxing space to unwind after a long day. Schedule a tour today!
- Type:
- Single Family
- Sq.Ft.:
- 2,491
- Status:
- Active
- Beds:
- 4
- Year built:
- 2024
- Baths:
- 3.00
- MLS#:
- 75049003
- Subdivision:
- Towne Lake
ADDITIONAL INFORMATION
The Kempner - Located in the beautiful master-planned community of Towne Lake, this gorgeous home is sure to impress. Luxury vinyl floors pave your way as you enter. Adventure into the heart of the home where the stunning modern kitchen greets you. With an open floor plan, you can enjoy cooking and never miss out on the conversations taking place in the family room. After a long day, retire to the luxurious primary suite and relax. This home features something for everyone in the family. Visit today!
- Type:
- Single Family
- Sq.Ft.:
- 2,521
- Status:
- Active
- Beds:
- 4
- Year built:
- 2024
- Baths:
- 3.00
- MLS#:
- 56389158
- Subdivision:
- Dunham Pointe
ADDITIONAL INFORMATION
Welcome to the Kempner floor plan in Dunham Pointe! This 2,521 square foot, 1-story home features 4 bedrooms, 3 baths, and a 2-car garage. The stunning home boasts bowed windows in the primary bedroom, a mega shower in the primary bathroom, and a Texas-size patio. Located in the highly sought-after community of Dunham Pointe, this home offers both comfort and style for a modern family lifestyle. Don't miss your opportunity to grab this beautiful home before it's gone! Visit us today!
- Type:
- Single Family
- Sq.Ft.:
- 2,779
- Status:
- Active
- Beds:
- 4
- Year built:
- 2024
- Baths:
- 3.00
- MLS#:
- 29013292
- Subdivision:
- Towne Lake
ADDITIONAL INFORMATION
The Justin floorplan - This stunning two-story home boasts great curb appeal with its modern stucco elevation on a cul-de-sac. As you enter the home, you are greeted by an elegant foyer. Continuing into the family room, you will be impressed by the spacious open-concept floor plan. The gourmet kitchen features a grand island that overlooks the family room and a large casual dining area. Impress guests by hosting in your game room with a media room attached. You will discover additional entertaining space on your covered patio. This home was built for entertaining and family. Schedule a tour today!
- Type:
- Single Family
- Sq.Ft.:
- 2,978
- Status:
- Active
- Beds:
- 5
- Lot size:
- 0.18 Acres
- Year built:
- 2018
- Baths:
- 4.10
- MLS#:
- 3769895
- Subdivision:
- Towne Lake Sec 46
ADDITIONAL INFORMATION
Price enhancement! Own a piece of paradise in this highly sought out master planned community of Towne Lake. This 5 bedroom 4.5 baths 2.5 car garage in a cul-de-sac nestled on a premier lot, embraces luxury coupled with comfort and practicality! You will adore the open concept of the kitchen, dining and living area. The kitchen has amazing counter space, walk in pantry and an abundance of cabinets, with a center island that also shares as a breakfast bar . Amazing natural lighting throughout the home. The backyard has the ability to separate as two yards with a small gate. The primary suite is downstairs, a secondary bedroom is downstairs and was uniquely designed that the bathroom and closet is not visible from the door thus allowing this bedroom to be utilized as an office, library or simply a bedroom. Upstairs are 3 bedrooms along with an open concept game room. Towne Lake offers many amenities and activities.
- Type:
- Single Family
- Sq.Ft.:
- 5,307
- Status:
- Active
- Beds:
- 5
- Year built:
- 2024
- Baths:
- 5.10
- MLS#:
- 27186659
- Subdivision:
- Bridgeland, Olympia Marble
ADDITIONAL INFORMATION
Welcome to the stunning Frederick Harris home by Newmark Homes, featuring the elegant Villa Rialto floor plan. This impressive residence boasts 5 bedrooms, 5.5 bathrooms, and a 4-car garage. Upon entering, you'll be greeted by a grand foyer with a winding staircase, which flows seamlessly into a spacious dining room and open family room. The layout continues into a generous breakfast area and a gourmet kitchen, which is conveniently adjacent to the game room. The second bedroom on the main floor is perfect for visiting guests. The private main suite is a retreat of its own, featuring a luxurious spa bath, a large shower, and a two-story closet. Upstairs, the winding staircase leads to a private study, three additional bedrooms, and a media room. A secondary staircase provides easy access to the first floor and the expansive patio, ideal for family gatherings and outdoor entertainment.
- Type:
- Single Family
- Sq.Ft.:
- 2,617
- Status:
- Active
- Beds:
- 4
- Year built:
- 2024
- Baths:
- 3.00
- MLS#:
- 16032397
- Subdivision:
- Bridgeland
ADDITIONAL INFORMATION
The DAWSON PLAN BY NEWMARK HOMES in Bridgeland, a spacious home featuring 4 bedrooms and 3 bathrooms, complete with a game room, media room, and a study nook. This beautiful home boasts a traditional elevation with a stunning combination of stucco, brick, and stone. Enjoy the privacy of no rear neighbors and the convenience of being located in Prairieland, near the new HEB. Experience the perfect blend of elegance and functionality in this exceptional residence.
$97,000
Maxwell Road Cypress, TX 77429
- Type:
- Land
- Sq.Ft.:
- n/a
- Status:
- Active
- Beds:
- n/a
- Lot size:
- 0.77 Acres
- Baths:
- MLS#:
- 19195785
- Subdivision:
- Lake Cypress Estates U/R R/P
ADDITIONAL INFORMATION
So much potential on 3/4 of an acre in the gorgeous park community of Cypress Lake Estates. Beautiful private wooded setting. No back neighbors and Maxwell Park is a few minutes walk away. Make this your perfect country home that is in the heart of Cypress and 30 minutes from all that Houston has to offer. *New home will need to be built on beams due to flood district. Similar homes can be found throughout the neighborhood and on Texas Army Trl for ideas. Real street address is 12503 Maxwell Rd, but a new address will be created when the lot is sold and separated from the original purchase.
- Type:
- Single Family
- Sq.Ft.:
- 2,877
- Status:
- Active
- Beds:
- 4
- Year built:
- 2024
- Baths:
- 3.10
- MLS#:
- 76943437
- Subdivision:
- Dunham Pointe
ADDITIONAL INFORMATION
Location! Location! Location! David Weekley Homes Birkshire "Party Pantry" floor plan in Dunham Pointe. This brick one story home has beautiful curb appeal with a front porch. The open concept is wonderful mix of spacious living and intimate space. The kitchen features lots of cabinet space, large wrap around Party Pantry and a large island that opens to the both the family and single dining room. There are sliding glass doors that open up to the extended patio, great for entertaining! The spacious owners suite features a large bedroom and spa-like bath with a great walk-in closet. There are three secondary bedrooms and two additional baths and a powder bath. 3-car across garage. Spacious backyard with no rear neighbors. Come learn about our energy savings through the Environments For Living - Diamond. Cy-Fair Schools
- Type:
- Single Family
- Sq.Ft.:
- 2,876
- Status:
- Active
- Beds:
- 4
- Year built:
- 2024
- Baths:
- 2.10
- MLS#:
- 56052916
- Subdivision:
- Marvida
ADDITIONAL INFORMATION
KB HOME UNDER CONSTRUCTION - Welcome home to 7611 Coral Key Drive located in Marvida and zoned to Cypress-Fairbanks ISD! This floor plan features 4 bedrooms, 2 full baths, 1 half bath, and 2-car garage. Additional features include stainless steel Whirlpool appliances, 42" Woodmont Belmont cabinets, spacious island in the kitchen, flex space, loft, 2 walk-in closets in the primary bedroom, 8' Entry Doors and SmartKey Entry Door Hardware. Outdoor features include gutters in the front of the home and a covered patio in the back. You don't want to miss all this gorgeous home has to offer! Call to schedule your showing today!
- Type:
- Single Family
- Sq.Ft.:
- 1,811
- Status:
- Active
- Beds:
- 3
- Year built:
- 2024
- Baths:
- 2.10
- MLS#:
- 47120240
- Subdivision:
- Marvida
ADDITIONAL INFORMATION
KB HOME UNDER CONSTRUCTION - Welcome home to 21222 Montego Bay Drive located in Marvida and zoned to Cypress-Fairbanks ISD! This floor plan features 3 bedrooms, 2 full baths, 1 half and an attached 2-car garage. Additional features include stainless steel Whirlpool appliances, 42" Woodmont Belmont cabinets in the kitchen, loft, SmartKey Entry Door Hardware, and 2" smooth faux wood cordless blinds throughout the house. Outdoor features include gutters to the front of the home and a covered patio in the back. You don't want to miss all this gorgeous home has to offer! Call to schedule your showing today!
- Type:
- Single Family
- Sq.Ft.:
- 2,773
- Status:
- Active
- Beds:
- 4
- Lot size:
- 0.42 Acres
- Year built:
- 1984
- Baths:
- 3.00
- MLS#:
- 96919311
- Subdivision:
- Lakewood Forest Sec 10
ADDITIONAL INFORMATION
This elegant single family home sits on a tree-lined street in highly desirable Lakewood Forest, just minutes to local schools and the Vintage Park shopping center. Mature oak trees and classic landscaping invite you into the front yard. Upon entrance, you are warmly greeted by tile and wood floors, fresh paint, and a bright recently updated floor plan seamlessly connecting the kitchen to the living room and leading to the inviting, sunny backyard. Meticulous attention to detail is presented in the kitchen with granite countertops, customized backsplash, freshly finished cabinets, and brand-name appliances. Adjacent to the living room, thereâs an office that doubles as a fourth bedroom and an oversized master bedroom with a walk-in closet. Upstairs youâll find another bathroom, bedroom that provide additional flexibility. The backyard with no rear neighbor is full of oak trees, and a large patio which provides plentiful space for gardening and entertaining.
- Type:
- Single Family
- Sq.Ft.:
- 2,357
- Status:
- Active
- Beds:
- 4
- Year built:
- 2024
- Baths:
- 3.00
- MLS#:
- 60583885
- Subdivision:
- Bridgeland
ADDITIONAL INFORMATION
Extended entry highlights 12-foot coffered ceiling. Home office with French doors set at entry. Dining area flows into open family room with a wood mantel fireplace and wall of windows. Open kitchen offers extra counter space, corner walk-in pantry, 5-burner gas cooktop and generous island with built-in seating space. Spacious primary suite. Double doors lead to primary bath with dual vanities, garden tub, separate glass-enclosed shower and two walk-in closets. Private guest suite with full bathroom and walk-in closet. All bedrooms include walk-in closets. Extended covered backyard patio. Mud room off two-car garage.
- Type:
- Single Family
- Sq.Ft.:
- 2,425
- Status:
- Active
- Beds:
- 3
- Year built:
- 2024
- Baths:
- 2.10
- MLS#:
- 64779029
- Subdivision:
- Bridgeland
ADDITIONAL INFORMATION
Welcome home to the classic comfort and modern design combination of The Ziegler. Each upstairs bedroom provides a great place to grow and a big closet. The sunlit open floor plan is suited for daily life and hosting special occasions and offers a beautiful backyard view. Easily prepare family meals and party spreads in the streamlined kitchen. Enjoy the outdoors from the comfort of your covered patio. Your ownerâs bedroom suite gives you a beautiful place to begin and end every day in luxury with a deluxe bathroom and walk in closet. The upstairs retreat and downstairs study areas provide the FlexSpace? for you to design the specialty rooms youâve been dreaming of. Build your future together in this 2-story, 3 bedroom, 2.5 bathroom David Weekley Home.
- Type:
- Single Family
- Sq.Ft.:
- 2,877
- Status:
- Active
- Beds:
- 4
- Year built:
- 2024
- Baths:
- 3.10
- MLS#:
- 43288010
- Subdivision:
- Bridgeland
ADDITIONAL INFORMATION
Incredible Beazer home located in the highly sought-after, award-winning Bridgeland, voted the best master-planned community & landscape design community in 2024 by the NAHB. This home boasts a stunning brick exterior, tile flooring, and many energy-efficient features. It also offers 4 bedrooms, a study, a spacious primary suite, and a covered patio. The beautiful kitchen is complete with quartz countertops, 42" cabinets, and pendant lighting. Bridgeland offers resort-style amenities including multiple pools, lazy rivers, splash pads, parks, canoeing and kayaking facilities, and two workout centers. Situated near Highway 99 and 290, this home provides easy access to downtown and the Energy Corridor. You'll be just minutes away from popular restaurants, an outlet mall, and numerous retail shopping centers. This home is zoned to Waller ISD.
- Type:
- Single Family
- Sq.Ft.:
- 2,438
- Status:
- Active
- Beds:
- 4
- Lot size:
- 0.22 Acres
- Year built:
- 1980
- Baths:
- 2.10
- MLS#:
- 58313112
- Subdivision:
- Lakewood West
ADDITIONAL INFORMATION
Beautifully updated 4BR home in peaceful neighborhood. Soaring ceilings in LR. Kitchen with breakfast bar and area. Opens to formal dining. Primary suite down with sliding doors to backyard. Second BR downstairs. Game room upstairs. Ready for immediate move in.
$1,150,000
13107 Mansion Court Cypress, TX 77429
- Type:
- Single Family
- Sq.Ft.:
- 5,385
- Status:
- Active
- Beds:
- 5
- Lot size:
- 2.97 Acres
- Year built:
- 2000
- Baths:
- 3.10
- MLS#:
- 50610782
- Subdivision:
- Enchanted Valley Estates U/R
ADDITIONAL INFORMATION
This is a one-of-a-kind custom-built gem. On a private, wooded lot, this property spans just under 3 acres. Entering through the private gate at the front of the driveway, you will be greeted by a luxurious swimming pool. The front of the home will take your breath away. You'll admire the four pillars as you walk up the stairs to a beautiful porch. As you walk through the double doors, you'll know THIS is the HOME you've been searching for. To your right, a home office worth working from. The spacious dining room is adjacent to the kitchen, which is the heart of the home. Don't miss the stunning raised back patio. The master retreat is incredibly serene. An en suite bedroom is located on the ground floor. Upstairs, you'll find a game room and separate seating area along with three generously sized bedrooms. The grounds HAVE to be seen! Did I mention the four-car garage? You're minutes from expressways, restaurants, and shopping. Don't miss out on this truly unique opportunity!
- Type:
- Single Family
- Sq.Ft.:
- 2,372
- Status:
- Active
- Beds:
- 4
- Year built:
- 2024
- Baths:
- 2.10
- MLS#:
- 91845464
- Subdivision:
- Marvida
ADDITIONAL INFORMATION
The Dogwood - a spacious home with 4 bedrooms, 2.5 baths, and 2372 sq ft of living space. This home features a bright and open main living area that connects the family room, kitchen, and dining area. The sloped ceilings and oversized windows throughout create a grand and breathtaking feel to the space. The home's first floor boasts a grand owner's suite at the house's rear for added privacy. The owner's suite includes a beautiful bay window with plenty of natural light and additional space. The owner's stunning bathroom has a soaking tub, a walk-in shower, and a sizable closet. On the second floor, there is a large game room that is perfect for entertaining. Additionally, there are three other bedrooms, each with walk-in closets and a second full bathroom. Outside, there is a blissful covered patio that's perfect for unwinding and relaxing. If you're interested in learning more about "The Dogwood" and booking a private viewing, please don't hesitate to contact us today.
- Type:
- Single Family
- Sq.Ft.:
- 3,118
- Status:
- Active
- Beds:
- 4
- Lot size:
- 0.13 Acres
- Year built:
- 2006
- Baths:
- 3.10
- MLS#:
- 43483840
- Subdivision:
- Cypress Chase
ADDITIONAL INFORMATION
This stunning home with 4 spacious suites,3-1/2 baths is ready for quick move in. The dining room connects to a spacious kitchen, which is sure to please the cook. The master retreat is located for privacy just off the family room. The spacious game room is ready for a rousing night of board games and entertaining. There are 3 nice-sized bedrooms up and 2 full baths. An oversized covered patio will be the perfect place for enjoying a cookout with friends and family or just to relax with a good book. Call today to schedule your showing.
- Type:
- Single Family
- Sq.Ft.:
- 1,914
- Status:
- Active
- Beds:
- 4
- Year built:
- 2024
- Baths:
- 2.00
- MLS#:
- 24388128
- Subdivision:
- Marvida
ADDITIONAL INFORMATION
There is new construction in Cypress, TX, in the Marvida community! Introducing the Moscoso - a spacious home with 4 bedrooms and 2 full bathrooms, covering 1,882 square feet. The open-concept floorplan showcases a beautiful kitchen with an oversized island, a walk-in pantry, and a dining room. The secondary bedrooms offer access to a shared hall bathroom. The owner's retreat is a serene oasis with a large walk-in closet and sloped ceiling, providing ample natural light. The owner's suite also features a bay window, creating extra space for a cozy reading nook. The private owner's bathroom resembles a spa, with a deluxe bath featuring a soaking tub and a separate shower. If you enjoy quiet evenings outdoors or entertaining, you'll love the convenience of the covered patio. If you have any questions, feel free to contact us today!
- Type:
- Single Family
- Sq.Ft.:
- 1,718
- Status:
- Active
- Beds:
- 4
- Year built:
- 2024
- Baths:
- 2.00
- MLS#:
- 95770602
- Subdivision:
- Marvida
ADDITIONAL INFORMATION
New development in Cypress, Texas in the Marvida community! Introducing the Gladecress, a new construction plan from M/I Homes. This home offers 4 bedrooms, 2 bathrooms, and a pocket office. Upon entering, you'll find a pocket office that can be utilized for storage or as a work-from-home space. The living and dining rooms feature large windows, creating a spacious and airy ambiance. The kitchen is equipped with an oversized island and a walk-in pantry for ample storage. The owner's suite includes a large walk-in closet, a walk-in shower, and a soaking tub. Moving through the home, you'll find the remaining 3 bedrooms and another bathroom for added privacy and convenience. Outside, there's a covered patio and a fenced yard, perfect for pet owners. Contact us today to learn more!
- Type:
- Single Family
- Sq.Ft.:
- 1,744
- Status:
- Active
- Beds:
- 3
- Year built:
- 2024
- Baths:
- 2.00
- MLS#:
- 7698666
- Subdivision:
- Marvida
ADDITIONAL INFORMATION
New development in Cypress, Texas in the Marvida community! This home is expected to be completed in September. The Periwinkle is a beautiful house with 3 bedrooms, 2 bathrooms, a study, and a two-car garage, all spread across 1,744 sq ft of living space. Upon entering the house through the inviting front porch, you'll find a long foyer that provides a clear view of the entire home. The open-concept living space comprises the family room, dining area, and kitchen, which is finished with granite countertops and sufficient storage space. Additionally, the house has a handy pocket office. The luxurious owner's suite has a well-lit bedroom, a walk-in closet, and an en-suite bathroom that features a walk-in shower and a large walk-in closet accessible through double doors. The covered patio is ideal for entertaining visitors. If you're interested in learning more about this property, please feel free to contact us today!
| Copyright © 2024, Houston Realtors Information Service, Inc. All information provided is deemed reliable but is not guaranteed and should be independently verified. IDX information is provided exclusively for consumers' personal, non-commercial use, that it may not be used for any purpose other than to identify prospective properties consumers may be interested in purchasing. |
Cypress Real Estate
The median home value in Cypress, TX is $484,000. This is higher than the county median home value of $190,000. The national median home value is $219,700. The average price of homes sold in Cypress, TX is $484,000. Approximately 68.9% of Cypress homes are owned, compared to 24.26% rented, while 6.84% are vacant. Cypress real estate listings include condos, townhomes, and single family homes for sale. Commercial properties are also available. If you see a property you’re interested in, contact a Cypress real estate agent to arrange a tour today!
Cypress, Texas has a population of 161,407. Cypress is more family-centric than the surrounding county with 51.99% of the households containing married families with children. The county average for households married with children is 35.57%.
The median household income in Cypress, Texas is $103,432. The median household income for the surrounding county is $57,791 compared to the national median of $57,652. The median age of people living in Cypress is 33.6 years.
Cypress Weather
The average high temperature in July is 93.1 degrees, with an average low temperature in January of 41.4 degrees. The average rainfall is approximately 50.35 inches per year, with 0 inches of snow per year.
