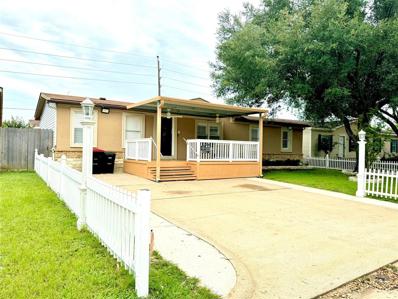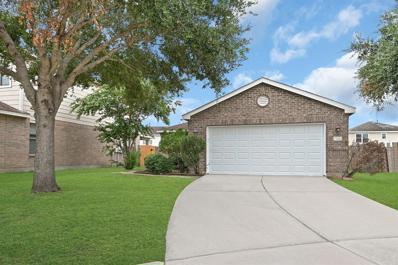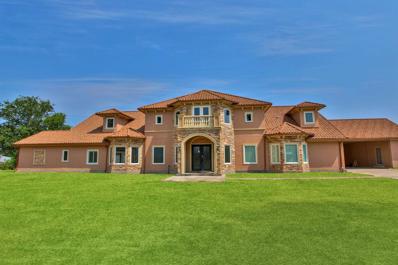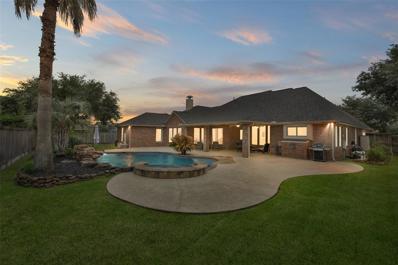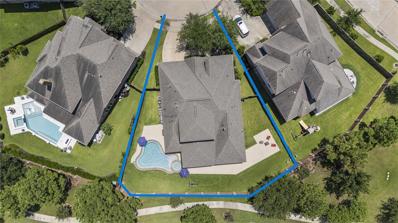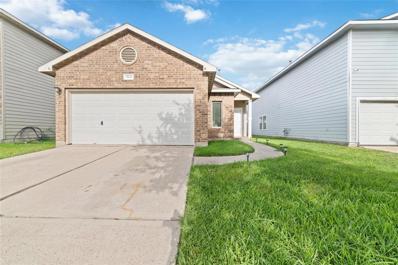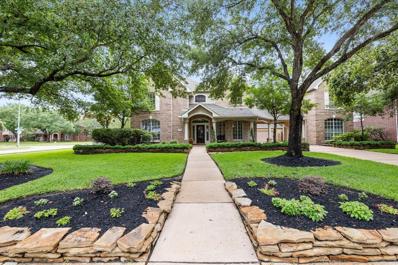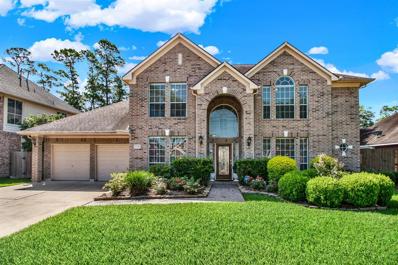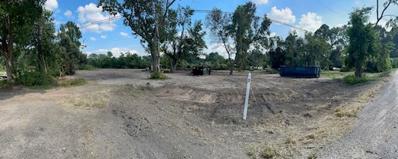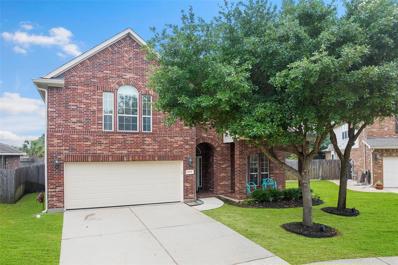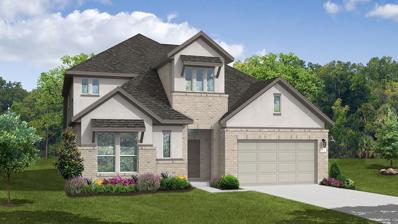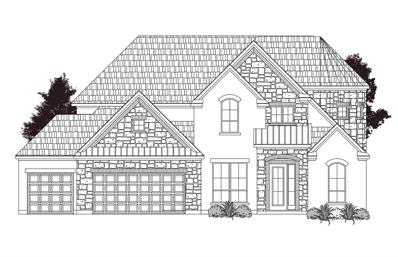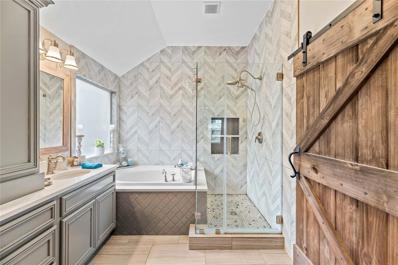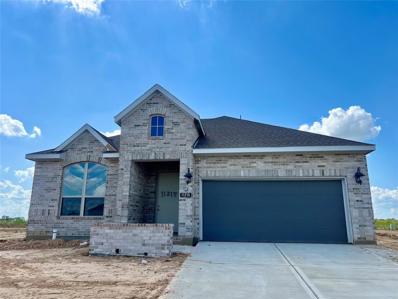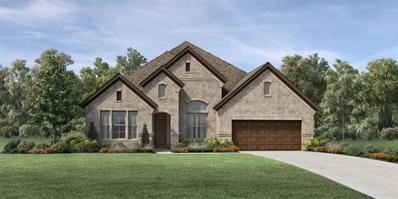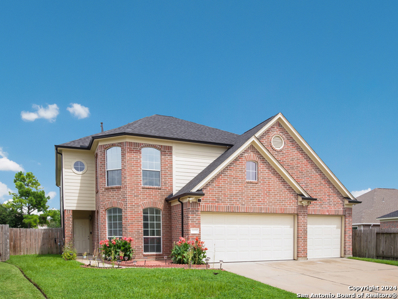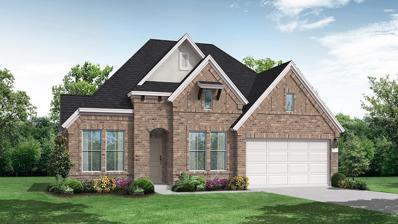Cypress TX Homes for Rent
- Type:
- Single Family
- Sq.Ft.:
- 1,404
- Status:
- Active
- Beds:
- 4
- Lot size:
- 0.14 Acres
- Year built:
- 2002
- Baths:
- 2.00
- MLS#:
- 32930726
- Subdivision:
- Tealbrook
ADDITIONAL INFORMATION
This stunning single-level ranch-style home features 4 bedrooms, 2 bathrooms, and a home office that could easily be an extra bedroom. The entire home has been updated throughout. The open concept includes the kitchen, dining area, and family room, with a split floor plan for all bedrooms. The kitchen boasts abundant white cabinets, granite countertops, a kitchen sink overlooking the beautiful backyard, stainless steel appliances, a kitchen island with breakfast bar seating, and updated lighting fixtures. The spacious primary suite accommodates large bedroom furniture and includes two wardrobe closets. The primary bathroom features a separate bathtub and a freestanding shower. Make sure to walk out into the impressive backyard, which includes a fully covered patio, ample green space, an oversized storage shed with electricity, and a 2-car carport with automatic opening. There are no rear neighbors, adding to the privacy and tranquility of the property.
- Type:
- Single Family
- Sq.Ft.:
- 1,352
- Status:
- Active
- Beds:
- 3
- Lot size:
- 0.11 Acres
- Year built:
- 2009
- Baths:
- 2.00
- MLS#:
- 33052634
- Subdivision:
- Canyon Vlg/Cypress Spgs Sec 08
ADDITIONAL INFORMATION
Absolutely stunning and rare find home in the sought after community in Canyon Village in Cypress. This home features a 2 car garage, this open concept flows to the kitchen , breakfast bar, and many more. All this within a few minutes away from FM 529 dining and other shopping. This well-maintained home is sure to impress and is a must see! Contact me directly for private showings or schedule an appointment with your realtor today!
$2,250,000
17018 Grant Road Cypress, TX 77429
- Type:
- Single Family
- Sq.Ft.:
- 8,188
- Status:
- Active
- Beds:
- 8
- Lot size:
- 4.32 Acres
- Year built:
- 2013
- Baths:
- 11.20
- MLS#:
- 73665989
- Subdivision:
- Herman Matzke Abtract 1552
ADDITIONAL INFORMATION
Elegance greets you as you enter this stunning home with a grand 2-story entrance. Spanning approximately 8,660 square feet, this residence offers 8 to 10 bedrooms and 8.5 bathrooms, providing ample space for family and guests. Attached to the carport, the guest quarters add convenience and privacy. Additionally, a second home on the property includes 2 more bedrooms, perfect for extended family or rental opportunities. The kitchen and den are bathed in natural light from specially designed high-impact windows, creating a warm and inviting atmosphere. This home also features a propane-powered generator, ensuring uninterrupted comfort during power outages. Situated on 4+/- acres, the property is perfect for horse enthusiasts. The great location combines tranquility with accessibility, making this a truly exceptional home. Would make a great option for Alzheimer care, community outreach, rehibilitation center or even a real estate office!
- Type:
- Single Family
- Sq.Ft.:
- 3,553
- Status:
- Active
- Beds:
- 5
- Lot size:
- 0.23 Acres
- Year built:
- 2013
- Baths:
- 3.10
- MLS#:
- 58568645
- Subdivision:
- Fairfield Village North Sec 9
ADDITIONAL INFORMATION
Nestled within a master-planned community, this exquisite residence offers luxurious family living and sophisticated entertainment. Just a short stroll away, the Weaver t-ball and soccer fields, walking lakes and the vibrant Fairfield Sports Association all provide a wealth of recreational opportunities. Enjoy the privacy with no rear neighbors and a breathtaking view. The expansive eat-in kitchen, ideal for family gatherings, seamlessly complements the private pool, sport court, raised floor media room, pool table, outdoor kitchen, covered patio, and fire pitâan entertainer's paradise. This home boasts a fresh paint job throughout, a convenient first-floor second bedroom, a spacious laundry room offers room for a refrigerator, and the garage is pre-wired with an EV plug, ready for your electric vehicles. This home is perfectly situated near the Houston Premium Outlets, fine dining, and a movie theater, ensuring a lifestyle of comfort and convenience. Make this your home today!
- Type:
- Single Family
- Sq.Ft.:
- 1,800
- Status:
- Active
- Beds:
- 2
- Lot size:
- 0.11 Acres
- Year built:
- 2023
- Baths:
- 2.00
- MLS#:
- 97165027
- Subdivision:
- Bridgeland Parkland Village
ADDITIONAL INFORMATION
Make new memories in this gorgeous FORMER MODEL Home in Bridgeland, which boasts a brick exterior, luxury vinyl plank flooring, energy efficient features, a study, a mosaic mud set shower in the spacious primary suite, and an extended covered patio. Prepare incredible feasts in the island kitchen, equipped with quartz countertops, tile backsplash, large cove molding, 42â?? upper cabinets, pendant lighting, and undercounter lighting. Situated off the Grand Parkway & Hwy 290, the community offers thousands of acres of green space and a network of trails, bridges, lakes, and waterways. The Activity Center includes a junior Olympic-size pool, diving well, water slides, recreation pool, splash pad, tennis courts, playground, picnic areas, and fitness center. Zoned to the acclaimed Cy-Fair ISD. You donâ??t want to miss this home!
- Type:
- Single Family
- Sq.Ft.:
- 3,589
- Status:
- Active
- Beds:
- 4
- Lot size:
- 0.53 Acres
- Year built:
- 2007
- Baths:
- 3.10
- MLS#:
- 72173343
- Subdivision:
- Lakes Of Fairhaven
ADDITIONAL INFORMATION
Spectacular one story home situated on a 1/2 acre cul-de-sac lot in Lakes of Fairhaven. This home boasts a sprawling open-concept design, 3 car garage & private backyard oasis with a sparkling pool/spa. Features include a stone & brick facade, private home office, formal dining room, extensive hardwood flooring, elegant moldings, abundant natural light & more. The kitchen boasts ample cabinet space & a walk-in pantry. The owners suite offers a sitting room with fireplace & a luxurious bathroom with a generous walk-in closet. Oversized guest bedroom with en-suite bath. The great backyard features a pool & spa with rock waterfall, covered patio & tons of green space. Lakes of Fairhaven is a small, secluded community that is zoned to acclaimed Cy Fair ISD schools & conveniently located just minutes from 290, 99, shopping & restaurants. Low tax rate!
- Type:
- Single Family
- Sq.Ft.:
- 3,516
- Status:
- Active
- Beds:
- 5
- Lot size:
- 0.24 Acres
- Year built:
- 2013
- Baths:
- 3.00
- MLS#:
- 85679057
- Subdivision:
- Cypress Creek Lakes Sec 10
ADDITIONAL INFORMATION
***Roof Replaced in August 2024*** Low 2.6 tax rate Beautiful Newmark home Located in Cypress Creek Lakes, this 5-bed, 3-bath home offers a spacious layout with a home office, family room, and dining area. The primary bedroom fits king-size furniture, while the other bedrooms provide flexibility. A huge flex space upstairs allows for endless possibilities. Carpet only on stairs and upstairs game room. Outside, relax by the pool, spa, or covered patio. The concrete area is perfect for basketball or cozy firepit nights. NO BACK NEIGHBORS. Don't miss out on this opportunity to make this property yours! According to the school district website, this street does have bus transportation to and from school. HOPEFULLY, WE WILL NEVER HAVE TO QUARANTINE AGAIN, BUT THIS HOUSE WOULD BE A GREAT ONE TO DO IT IN. Call today! or Let your agent know you would like to view this home in person.
- Type:
- Single Family
- Sq.Ft.:
- 2,690
- Status:
- Active
- Beds:
- 3
- Lot size:
- 0.22 Acres
- Year built:
- 2014
- Baths:
- 2.00
- MLS#:
- 49142082
- Subdivision:
- Canyon Lakes West Sec 3 & 7 Pt
ADDITIONAL INFORMATION
Welcome to your new home! Nestled in the tranquil suburban neighborhood of Canyon Lakes West, this exquisite 3-bedroom home with a study, open concept kitchen and family room offers a blend of comfort, style, and functionality. As you step through the front door, you are greeted by a beautiful rotunda foyer. You will find the open concept kitchen and family room in the heart of the home. The kitchen is a chefâs delight, boasting high-end stainless steel appliances, including a gas cooktop and double ovens, complemented by granite countertops and lots of cabinet space. A spacious island with bar seating provides additional prep space and doubles as a casual dining area. The three well-appointed bedrooms offer a peaceful retreat from the hustle and bustle of daily life. The master suite boasts a spacious layout and a private ensuite bathroom. The screened in porch seamlessly connects the indoor and outdoor living spaces, facilitating effortless entertaining and backyard fun!
$439,000
8102 Toprock Lane Cypress, TX 77433
- Type:
- Single Family
- Sq.Ft.:
- 2,969
- Status:
- Active
- Beds:
- 4
- Lot size:
- 0.2 Acres
- Year built:
- 2012
- Baths:
- 3.00
- MLS#:
- 21186086
- Subdivision:
- Canyon Lakes West Sec 04
ADDITIONAL INFORMATION
Welcome to this 2 story brick home built in 2012 by Highland Homes and located in a Canyon Lakes West gated community and in a cul-de-sac. Property has a sprinkler system for ease in watering your garden. It offers a quieter environment with no thru traffic with a monitored entrance to subdivision. This home has a spacious and functional layout beginning with the Master bedroom located on the first floor with a full bath with double vanities and separate shower. It has a large kitchen with island and one bedroom/office located near entrance of home and 2 other bedrooms located upstairs. Downstairs bedroom/office also has a full bathroom for your convenience. You'll find the game room AND media room upstairs (and one full bathroom) for family members to enjoy family time! There are no neighbors behind this property. Neighborhood offers walking trails, gym, clubhouse, and several pools.
- Type:
- Single Family
- Sq.Ft.:
- 2,866
- Status:
- Active
- Beds:
- 5
- Lot size:
- 0.15 Acres
- Year built:
- 2006
- Baths:
- 3.10
- MLS#:
- 51962521
- Subdivision:
- RIATA WEST AMEND
ADDITIONAL INFORMATION
Well maintained, spacious home in one of Cypress' most desirable communities. Recent updates make it move in ready. 5 bedrooms with a primary bedroom downstairs additional bonus spaces like an office, formal dining room/flex space, plus game/media space upstairs. All appliances included. Water view with backyard access to walking trail. Excellent schools. Quick access to the freeway. No back neighbor. Low HOA fees. Very well maintained community.
- Type:
- Single Family
- Sq.Ft.:
- 1,426
- Status:
- Active
- Beds:
- 3
- Lot size:
- 0.11 Acres
- Year built:
- 2013
- Baths:
- 2.00
- MLS#:
- 33600328
- Subdivision:
- Cypress Spgs Sec 06
ADDITIONAL INFORMATION
This charming one-story home in Galleon's Field features 3 bedrooms, 2 full baths, and a two-car garage. The open floor plan is ideal for gatherings, with a well-equipped kitchen and cozy carpet and vinyl flooring throughout. Enjoy the spacious backyard for outdoor entertaining. Located in Cypress Springs, residents have access to two large parks, jogging trails, covered pavilions, and exercise stations. Perfect for families looking for a peaceful and welcoming community to call home. Schedule your showing today!
- Type:
- Single Family
- Sq.Ft.:
- 4,424
- Status:
- Active
- Beds:
- 5
- Lot size:
- 0.34 Acres
- Year built:
- 2000
- Baths:
- 3.10
- MLS#:
- 11933567
- Subdivision:
- Blackhorse Ranch Sec 01
ADDITIONAL INFORMATION
Fresh Updates (8/24)! This beautiful large custom TrendMaker corner lot model home has views of Blackhorse Golf Course! This (5/3.5/3) 4,424 square feet home boasts a beautiful Formal Dining Room, dedicated Private Office, a custom Half Bath, an open concept Kitchen w/island/Breakfast Area and Family Room that has a large fireplace mantle w/built-ins, Travertine floors and tons of natural light throughout. The Large Primary Ensuite Bedroom adjacent to the Family Room has hardwood floors and a cozy recently tiled fireplace. Upstairs, you will find 4 Secondary Bedrooms, 2 Baths, large open Game Room, Open Study Area and a Bonus Media Room/In-Law Suite/Flex Room. Plantation shutters throughout the entire home. Recent wood flooring upstairs, HVAC and water softener. Outside, there is a large backyard, 2 car Garage and an extra Garage for a golf cart and a full sprinkler system. Full Utility Room Inside. This home is a beauty. Schedule your showing today!
$460,000
11627 Wilcant Lane Cypress, TX 77429
- Type:
- Single Family
- Sq.Ft.:
- 3,084
- Status:
- Active
- Beds:
- 4
- Lot size:
- 0.23 Acres
- Year built:
- 1998
- Baths:
- 3.10
- MLS#:
- 66862454
- Subdivision:
- Longwood Village Sec 15
ADDITIONAL INFORMATION
Deep within the sought-after Longwood Village golf course community, this beautiful David Weekley custom 4-bed, 3.5-bath home sits on a spacious, well landscaped lot. Home boasts custom Italian tile and upgraded carpet, a kitchen with a cooktop center island and granite countertops. Separate formal dining, living and family room with breakfast area and breakfast bar. Primary bedroom is a perfect retreat for end of day. Primary bathroom offers shower, separate spa tub and generous walk-in closet. Large backyard is ideal for creating your own quiet oasis. Golf Club at Longwood features a renovated club house and is a great haven for golf enthusiasts! Walking distance from community tennis/pickleball courts, pools, playgrounds and parks. Easy access to Highway 249 & 290 and within minutes of grocery stores, hospitals, and local gyms. Vintage Park Shopping and Lifestyle Village is close by, featuring many dining and entertainment venues. Don't miss the opportunity to see this lovely home!
- Type:
- Land
- Sq.Ft.:
- n/a
- Status:
- Active
- Beds:
- n/a
- Lot size:
- 1.5 Acres
- Baths:
- MLS#:
- 76803397
- Subdivision:
- Cypress Meadows Sec 02 U/R R/P
ADDITIONAL INFORMATION
Immerse yourself in the possibilities of this sprawling 1.5-acre property nestled in Cypress Bend Meadows. Prime location just minutes from US-290, between Cypress North Houston and Barker Cypress, offering endless potential for development. With two lots included, the options are limitless - from a dream home with a workshop or commercial venture. The 2 lots include 12302 Gary Court and 12222 Gary Court which currently have electricity but will need a new septic or aerobic system. Low taxes only add to the tremendous value of this exciting opportunity! Don't wait to make your mark on the expansive canvas in the heart of Cypress.
- Type:
- Single Family
- Sq.Ft.:
- 2,638
- Status:
- Active
- Beds:
- 4
- Lot size:
- 0.15 Acres
- Year built:
- 2007
- Baths:
- 2.10
- MLS#:
- 85967064
- Subdivision:
- FAIRFIELD
ADDITIONAL INFORMATION
Stunning 2-story home nestled on a cul-de-sac in the master-planned community of Fairfield. Recent roof 6/2024 & AC 2022! Bright & airy home boasts 4 bedrooms, 2.5 baths & 2-car garage! Gorgeous wood & tile flooring flows throughout most of the first floor! Private study w/French doors offer a great home office! Formal dining room w/beautiful details awaits you! A large island kitchen features warm stained cabinets, granite countertops, & sleek black appliances including a gas cooktop. A cheery breakfast room w/window seat & breakfast bar offers additional seating! Spacious family room w/cozy gas log fireplace creating inviting spaces for gathering. Primary bedroom w/en-suite bath indulges w/dual vanities, whirlpool tub, & glass-enclosed shower. Upstairs boasts a large game room, 3 spacious secondary bedrooms & gorgeous remodeled bath! Step outside onto covered patio w/breezy fan & dine al fresco all while overlooking ample greenspace. CFISD Schools! Quick access to Hwy 290/99.
- Type:
- Single Family
- Sq.Ft.:
- 3,689
- Status:
- Active
- Beds:
- 4
- Year built:
- 2024
- Baths:
- 4.10
- MLS#:
- 48786741
- Subdivision:
- Bridgeland
ADDITIONAL INFORMATION
The Lumberton- Welcome to this exquisite 2-story home, where luxury living meets sophisticated style! Step inside and be amazed by the grand entryway with soaring ceilings, complemented with a beautiful staircase. This home is perfect for entertaining guests or hosting family gatherings in the spacious dining room that easily seats 8 people. The gourmet kitchen includes a butlerâ??s pantry and stainless steel appliances - all ideal for making delicious meals. For those cozy nights indoors, retreat to the primary suite featuring a stunning bow window, shower with built-in seat, garden tub and large walk-in closet. Upstairs also houses 3 additional bedrooms plus a game room. Enjoy the outdoors with a covered patio. A 3-car tandem garage provides plenty of work space, storage and parking. Don't miss your chance to own this dream home!
- Type:
- Single Family
- Sq.Ft.:
- 3,799
- Status:
- Active
- Beds:
- 5
- Year built:
- 2024
- Baths:
- 4.10
- MLS#:
- 72882822
- Subdivision:
- Towne Lake
ADDITIONAL INFORMATION
2-story home features an entry with 21' ceilings that extend past study. Oversized 17'x23' family room with 21' ceilings, corner fireplace, and full wall of windows. Open kitchen features 42" cabinets and high-bar seating. Master bath includes a freestanding tub, separate shower, His & Hers vanities, and dual walk-in closets. Located upstairs are 3 bedrooms, 2 baths, theater room and a game room. Extended covered patio overlooks a spacious backyard.
$318,000
18418 Kenmark Lane Cypress, TX 77433
- Type:
- Single Family
- Sq.Ft.:
- 2,143
- Status:
- Active
- Beds:
- 4
- Lot size:
- 0.15 Acres
- Year built:
- 2002
- Baths:
- 2.00
- MLS#:
- 15024973
- Subdivision:
- Westgate
ADDITIONAL INFORMATION
Beautifully updated & just steps from amenities including a sparkling pool, splash pad, park, playground, practice field & more. Designer touches include updated flooring, decorator paint, bougie lighting & fans & more. Flexible open floorplan offers 3 spacious bedrooms, study w/closet (4th bedroom) + 2 full updated baths. Formal dining w/fresh paint & chic lighting is perfect for entertaining while the inviting family room & casual dining area provide the ideal setting for casual gatherings & quiet evenings in. Island kitchen offers recent paint & contrasting cabinetry, SS appliances, subway tile backsplash & a large pantry. Posh ownerâ??s retreat offers a walk-in closet & an updated spa-like ensuite bathroom. This luxurious ensuite features a frameless glass enclosure for soaking tub & walk-in shower, plus a dual sink vanity w/ample storage. Guest bedrooms are also roomy w/large closets & easy access to a full bathroom. Updated utility. Fenced yard w/patios & storage shed.
- Type:
- Single Family
- Sq.Ft.:
- 1,830
- Status:
- Active
- Beds:
- 3
- Year built:
- 2024
- Baths:
- 2.00
- MLS#:
- 62748695
- Subdivision:
- Bridgeland
ADDITIONAL INFORMATION
NEW Village Builder Collection, The Richmond, now offered in Bridgeland! Bellaire floorplan with Elevation A. This new single-family home has a modern, open-concept layout at the heart of the home. It includes a chef-ready kitchen, an intimate breakfast room and a family room with convenient patio access. A study off the foyer provides an ideal set-up for work. At opposite sides of the home is the tranquil ownerâ??s suite and two secondary bedrooms framing a full-sized bathroom. Rounding out the space is a two-car garage. *HOME ESTIMATED TO BE COMPLETED DECEMBER 2024* Prices and features may vary and are subject to change. Photos are for illustrative purposes only.
- Type:
- Single Family
- Sq.Ft.:
- 3,154
- Status:
- Active
- Beds:
- 4
- Year built:
- 2024
- Baths:
- 3.10
- MLS#:
- 60413171
- Subdivision:
- Dunham Pointe
ADDITIONAL INFORMATION
MLS# 60413171 - Built by Toll Brothers, Inc. - December completion! ~ The Fenton Traditional home is single-story living at it's finest. This impressive home features a covered front entry that opens into a foyer flanked with a spacious home office embellished with French doors for added privacy. Two generous bedrooms with spacious closets and a shared hall bath provide space and privacy away from the main living area. The well-appointed kitchen boasts a center island and tons of cabinet space. The casual dining room is graced with a tray ceiling and makes the perfect place for gathering while entertaining. A gorgeous cathedral ceiling and linear fireplace in the great room creates ambiance for any occasion. A luxurious primary bedroom suite with tray ceiling includes a luxe bath with dual vanities, separate tub and shower, and generous walk-in closet. Added highlights include a flex room, guest suite with full bath, and covered patio..
- Type:
- Single Family
- Sq.Ft.:
- 3,787
- Status:
- Active
- Beds:
- 5
- Lot size:
- 0.18 Acres
- Year built:
- 2005
- Baths:
- 4.00
- MLS#:
- 1788835
- Subdivision:
- Cypress Lake
ADDITIONAL INFORMATION
PRICE IMPROVEMENT-A MUST SEE!!! Situated in a vibrant community close to top schools, parks, and shopping, this home offers luxury, functionality, and security, making it a perfect place to create lasting memories with your loved ones. This elegant 5-bedroom, 3.5-bathroom residence combines style and comfort. Upon entering, you are welcomed by a spacious entryway leading into the expansive living area, anchored by a cozy gas fireplace-perfect for chilly evenings. The owner's suite on the main floor provides a luxurious retreat, highlighted by a large, spa-like shower in the ensuite bathroom, designed for ultimate relaxation, and complemented by a spacious walk-in closet. The owner's bedroom suite also benefits from abundant natural light through its large windows. Each of the four additional bedrooms are located upstairs and are generously sized, providing comfortable spaces for family, guests or even a home office. This home offers ceiling fans throughout to ensure year-round comfort and relief on those hot TX days. The kitchen is a chef's dream, featuring modern stainless steel appliances, granite countertops, and a convenient breakfast bar, ideal for quick meals or socializing. The home is further enhanced by practical rain gutters and features a newly installed roof, with shingles just 6 months old, ensuring durability and peace of mind for years to come. Outside, the private patio area invites you to enjoy the lush greenery and outdoor living, ideal for gatherings and relaxation. Furthermore, the property provides an extra storage shed for outdoor tools and equipment. As a resident, you'll enjoy access to superb amenities including a community pool, playground, and tennis courts. Don't wait, come view your new oasis today!
- Type:
- Single Family
- Sq.Ft.:
- 2,176
- Status:
- Active
- Beds:
- 4
- Year built:
- 2024
- Baths:
- 2.00
- MLS#:
- 2392819
- Subdivision:
- Dunham Pointe
ADDITIONAL INFORMATION
Welcome to this charming 1-story home located in the prestigious master community of Dunham Pointe. This warm and inviting residence features 4 bedrooms, 2 and a half bathrooms, and a cozy study for your convenience. The open concept layout allows for seamless flow between the kitchen and the family room, creating a perfect space for entertaining and everyday living. Enjoy the comfort and elegance of this lovely home in a desirable neighborhood.
- Type:
- Single Family
- Sq.Ft.:
- 2,481
- Status:
- Active
- Beds:
- 4
- Year built:
- 2024
- Baths:
- 3.00
- MLS#:
- 13723908
- Subdivision:
- Towne Lake
ADDITIONAL INFORMATION
The Archer Plan by Newmark Homes truly offers a blend of functionality and luxury. With its four bedrooms, including two downstairs and two upstairs, three full baths, spacious chef's kitchen with a center island, open concept floor plan, casual eating area, and large family room, it caters to modern living. The abundance of natural light flowing through the tall windows creates a bright and inviting atmosphere. Upstairs, the two large bedroom's, full bath, and game room. The area is perfect for relaxation and entertainment. The custom upgrades and elegant design choices further enhance the home's appeal, making it a standout choice for those seeking both comfort and style.
- Type:
- Single Family
- Sq.Ft.:
- 2,188
- Status:
- Active
- Beds:
- 4
- Year built:
- 2024
- Baths:
- 3.00
- MLS#:
- 70518726
- Subdivision:
- Marvida
ADDITIONAL INFORMATION
Extended entry with 12-foot ceiling leads to open kitchen, dining area and family room with 10-foot ceilings throughout. Kitchen features corner walk-in pantry and generous island with built-in seating space. Family room features a wood mantel fireplace and wall of windows. Primary suite with 10-foot ceiling and wall of windows. Dual vanities, garden tub, separate glass-enclosed shower and large walk-in closet in primary bath. A Hollywood bathroom connects to bedrooms three and four. All bedrooms feature walk-in closets. Covered backyard patio and 6-zone sprinkler system. Mud room off two-car garage.
- Type:
- Single Family
- Sq.Ft.:
- 2,616
- Status:
- Active
- Beds:
- 4
- Year built:
- 2024
- Baths:
- 3.00
- MLS#:
- 58135581
- Subdivision:
- Bridgeland
ADDITIONAL INFORMATION
The Anson - Welcome to this beautiful 4-bedroom home with a spacious open layout! Step inside through the 8' front door and you will be greeted with 14-foot ceilings in the family room and a kitchen that creates an inviting atmosphere. The gourmet kitchen features an oversized island perfect for entertaining friends and family, as well as built-in stainless steel appliances, gas cook top with vent hood, and plenty of storage space for all your culinary needs. Enjoy natural light spilling in through the windows of the formal dining area or take advantage of the study ideal for working from home. Make memories indoors in the expansive game room or outdoors on the covered back patio which will come equipped with sliding glass doors and an outdoor kitchen. With a 3-car garage, you'll never have to worry about where to park. When you're not enjoying your new home, take advantage of all the the Bridgeland community has to offer - from state-of-the-art amenity centers to swimming complexes.
| Copyright © 2024, Houston Realtors Information Service, Inc. All information provided is deemed reliable but is not guaranteed and should be independently verified. IDX information is provided exclusively for consumers' personal, non-commercial use, that it may not be used for any purpose other than to identify prospective properties consumers may be interested in purchasing. |

Cypress Real Estate
The median home value in Cypress, TX is $379,300. This is higher than the county median home value of $268,200. The national median home value is $338,100. The average price of homes sold in Cypress, TX is $379,300. Approximately 78.96% of Cypress homes are owned, compared to 16.91% rented, while 4.13% are vacant. Cypress real estate listings include condos, townhomes, and single family homes for sale. Commercial properties are also available. If you see a property you’re interested in, contact a Cypress real estate agent to arrange a tour today!
Cypress, Texas has a population of 161,407. Cypress is more family-centric than the surrounding county with 48.87% of the households containing married families with children. The county average for households married with children is 34.48%.
The median household income in Cypress, Texas is $116,054. The median household income for the surrounding county is $65,788 compared to the national median of $69,021. The median age of people living in Cypress is 35.1 years.
Cypress Weather
The average high temperature in July is 93.3 degrees, with an average low temperature in January of 42.2 degrees. The average rainfall is approximately 47.85 inches per year, with 0 inches of snow per year.
