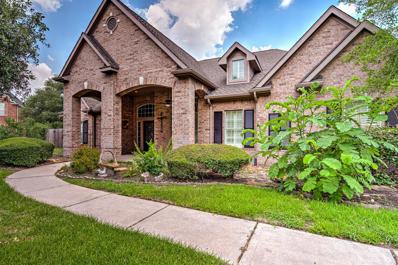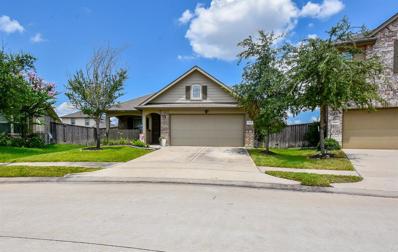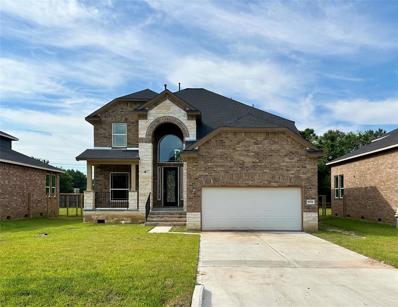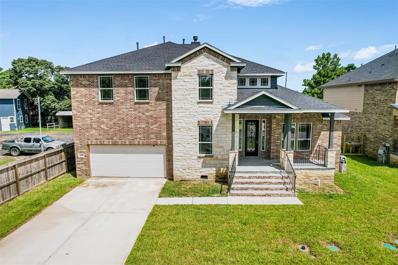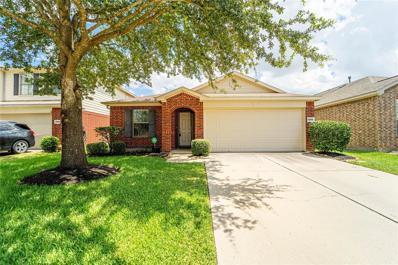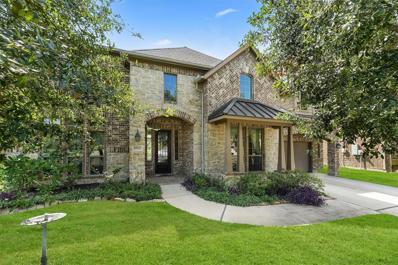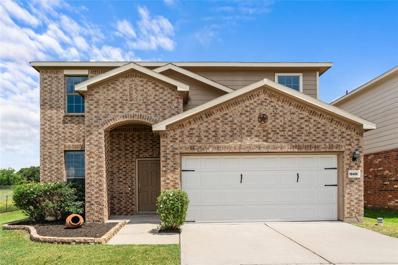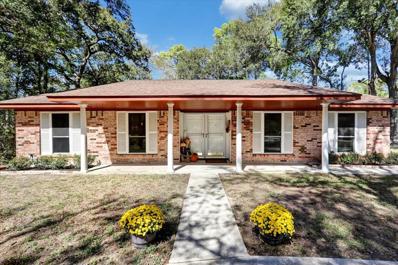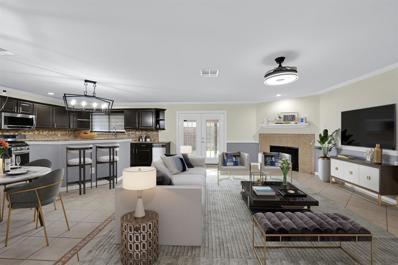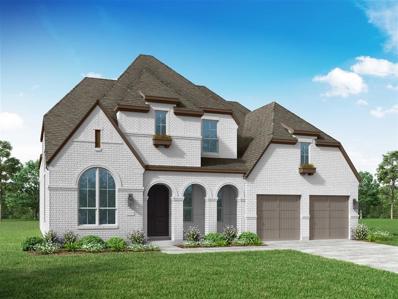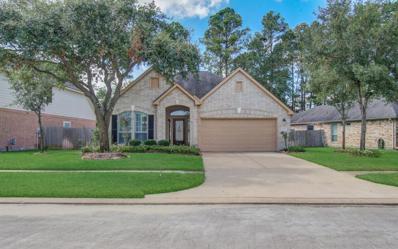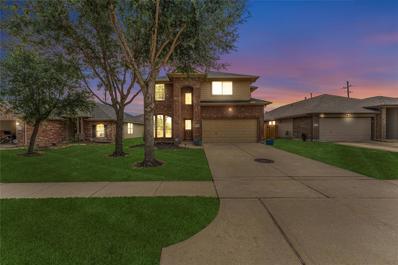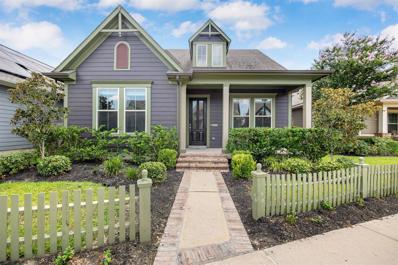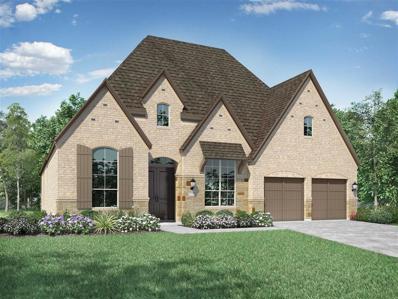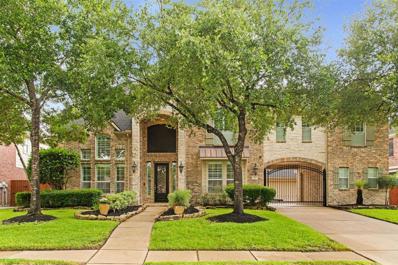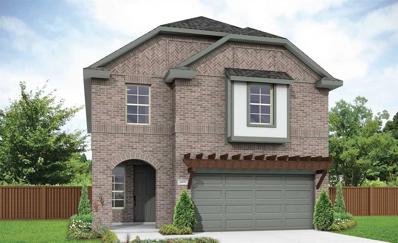Cypress TX Homes for Rent
- Type:
- Single Family
- Sq.Ft.:
- 3,352
- Status:
- Active
- Beds:
- 4
- Lot size:
- 0.71 Acres
- Year built:
- 2002
- Baths:
- 3.10
- MLS#:
- 12169875
- Subdivision:
- Lakes Of Rosehill Sec 03
ADDITIONAL INFORMATION
Located in the serene Lakes of Rosehill, youâ??ll find this exquisite Trendmaker home. Sitting on a cul-de-sac inside sought after Cy-Fair ISD, the lot is nearly three quarters of an acre. The home itself boasts 4 bedrooms and 3.5 baths over 1.5 stories. It offers the perfect blend of comfort and classic charm. The heart of the home is the cozy family room beside the breakfast room and kitchen - ideal for entertaining. Step outside to a 40-foot-long covered back patio overlooking the vast back yard. With eleven-foot ceilings, walk-in closets and plantation shutters, every detail of this home is thoughtfully designed for comfort and functionality. The oversized primary suite includes 2 walk-in closets, a jetted tub, separate shower, and access to the back patio, offering a luxurious retreat. The roof was replaced this year as were the fence and condensers. This property presents a rare opportunity for discerning buyers seeking a prestigious neighborhood. Don't miss it!
- Type:
- Single Family
- Sq.Ft.:
- 1,587
- Status:
- Active
- Beds:
- 3
- Lot size:
- 0.16 Acres
- Year built:
- 2018
- Baths:
- 2.00
- MLS#:
- 16694180
- Subdivision:
- Miramesa
ADDITIONAL INFORMATION
Charming 3 bedroom, 2 bath home situated in a half-moon cul-de-sac with an expansive backyard, covered patio and porch. This smart-energy efficient home is a Wi-Fi CERTIFIED smart home featuring integrated automation and voice control with Amazon Alexa. Enjoy outdoor living on the covered patio, ideal for relaxing or dining al fresco. Located in a vibrant community with access to top-rated schools, parks, shopping, and dining, this home offers the best of suburban living. The primary bedroom features a spacious walk-in closet, an ensuite bath with a double vanity, luxurious soaking tub and a walk-in shower. Donât miss out on making this charming home yours!
- Type:
- Single Family
- Sq.Ft.:
- 2,553
- Status:
- Active
- Beds:
- 4
- Year built:
- 2024
- Baths:
- 3.10
- MLS#:
- 85607824
- Subdivision:
- Western Trails
ADDITIONAL INFORMATION
NEW Custom Two-Story brick and stone home located in heart of Cypress, zoned to exceptional Cy-Fair Schools. The home has a grand entry and offers 4 bedrooms with the primary bedroom located on the first floor. The primary bathroom offer a jetted tub, separate, oversized shower, spacious walk-in closet and double sinks. The kitchen opens up to the breakfast and family room with granite countertops, tile backsplash, bar seating and plenty of cabinets for storage. The formal dining room is just off the entry with tile floors and a granite window ledge. Tile floors throughout the formal dining, family room, kitchen and breakfast area of the home. Upstairs offer 3 secondary bedrooms. One of the three rooms provides an ensuite. The game room area is perfect and there is a loft perfect for an at home office.
- Type:
- Single Family
- Sq.Ft.:
- 2,777
- Status:
- Active
- Beds:
- 4
- Year built:
- 2024
- Baths:
- 2.10
- MLS#:
- 73507724
- Subdivision:
- Western Trails
ADDITIONAL INFORMATION
NEW Custom Two-Story brick and stone home located in heart of Cypress, zoned to exceptional Cy-Fair Schools. The home has a grand entry with a spiral staircase and wrought iron stair parts. The home offers 4 bedrooms with the primary bedroom located on the first floor. The primary bathroom offer a jetted tub, separate shower, spacious walk-in closet, double sinks and vanity. Chef style island kitchen with granite countertops and plenty of cabinets for storage. The formal dining room is just off the entry with tile floors and granite window ledges. The home office has tile floor, French doors and beautiful windows for natural lighting. Upstairs offer 3 secondary bedrooms, game room and an amazing media room. The two car garage offers additional space for storage.
- Type:
- Single Family
- Sq.Ft.:
- 1,745
- Status:
- Active
- Beds:
- 3
- Lot size:
- 0.12 Acres
- Year built:
- 2011
- Baths:
- 2.00
- MLS#:
- 86362736
- Subdivision:
- Cypress Lndg East Sec 5
ADDITIONAL INFORMATION
**NEW ROOF PRIOR TO CLOSING**YOU'LL LOVE THIS CHARMING ONE-STORY HOME tucked away on a kid-friendly cul-de-sac in Cypress Landing. This move-in ready gem features an oversized Study with French doors (optional 4th bedroom), TEXAS-SIZE ISLAND KITCHEN with granite counters and stainless appliances, opening to the Dining Room & Family Room. There's a PRIVATE MASTER RETREAT with walk-in closet, large shower & garden view, plus SPACIOUS SECONDARY BEDROOMS. Enjoy beautiful tile & laminate floors throughout. Energy-efficient features include insulated low-E windows and an attic radiant barrier. Outside: lush landscaping, a covered patio & right-size backyard. Explore the resort-like community pool & lakes and nearby dining & shopping. Convenient access to US-290, Grand Parkway and everything the Greater Houston area has to offer. Kids attend highly regarded Cy-Fair ISD schools. Low tax rate! DON'T MISS this fantastic opportunity in Cypress Landing. Schedule your private tour today.
- Type:
- Single Family
- Sq.Ft.:
- 3,951
- Status:
- Active
- Beds:
- 4
- Lot size:
- 0.2 Acres
- Year built:
- 2013
- Baths:
- 3.10
- MLS#:
- 40659056
- Subdivision:
- Canyon Lakes West Sec 5
ADDITIONAL INFORMATION
Escape to a tranquil community with a picturesque lake vista, lush greenery, and a delightful water feature in the backyard. This expansive residence boasts a primary suite with dual closets, a laundry room, additional space, formal dining area, and an open kitchen/living room layout on the main level. Ascend the elegant staircase to discover 3 bedrooms, a cozy office nook, media room, game room, and 2 full baths on the second floor. Offering ample room to live and relax amidst a serene setting, this home is ready for you to make it your own!
- Type:
- Single Family
- Sq.Ft.:
- 3,230
- Status:
- Active
- Beds:
- 4
- Lot size:
- 0.19 Acres
- Year built:
- 2011
- Baths:
- 3.00
- MLS#:
- 61652103
- Subdivision:
- Bridgeland
ADDITIONAL INFORMATION
Experience luxury living with this stunning one-story Perry Home in the prestigious Bridgeland community. Located on a serene greenbelt with breathtaking lake views, this home offers an unparalleled combination of elegance and comfort. Impressive rotunda entry with soaring 12-foot ceilings, leading to a spacious family room perfect for gatherings, formal dining room, a dedicated office, and a game room, providing ample space for work and play. The gourmet kitchen, open to the living area, is a chefâ??s dream. It boasts granite countertops, a center island, 42â?? cabinets, stainless steel appliances, gas cooking, a breakfast bar, and a walk-in pantry. The large primary bedroom is a retreat of its own, featuring a cozy sitting area, two walk-in closets, double sinks, a corner tub, and a separate shower. Enjoy outdoor living at its finest with a 10x22 covered patio. Many upgrades, including wood and tile floors, crown molding, a cast stone fireplace, French doors, under-mount lighting.
- Type:
- Single Family
- Sq.Ft.:
- 3,782
- Status:
- Active
- Beds:
- 4
- Year built:
- 2024
- Baths:
- 4.10
- MLS#:
- 82918895
- Subdivision:
- Dunham Pointe
ADDITIONAL INFORMATION
MLS# 82918895 - Built by Toll Brothers, Inc. - November completion ~ The Hardy Transitional home opens into an impressive foyer with circular staircase and soaring ceilings. A secluded bedroom suite with full bath and walk-in closet is ideal for overnight guests. The home office is embellished with French doors for added privacy. The great room boasts high ceilings and multi-slide doors that open your living space to the covered patio. The well-appointed kitchen features a casual dining area, center island, and walk-in pantry. The primary bedroom suite is enhanced with a cathedral ceiling and luxe bath with a freestanding tub that separates two vanities, a separate shower, linen closet and large walk-in closet. The second floor opens into a large loft for added living space with an attached media room, and two generous bedrooms with private baths and walk-in closets!
- Type:
- Single Family
- Sq.Ft.:
- 2,520
- Status:
- Active
- Beds:
- 5
- Lot size:
- 0.12 Acres
- Year built:
- 2013
- Baths:
- 3.00
- MLS#:
- 37956950
- Subdivision:
- Cypress Lndg East Sec 5
ADDITIONAL INFORMATION
Don't miss out on this lovely home on a cul-de-sac lot! This spacious home features 5 bedrooms, 3 full bathrooms, and a gameroom! Kitchen with large island is open to living room and breakfast room for those large gatherings! Freshly painted throughout with neutral colors, brand new carpet throughout, new interior doors, brand new sink and beautiful countertops in kitchen. Guest bedroom down along with a full bathroom down. Step into the peaceful backyard, with a large deck and no neighbors on left side! Close to Hwy 290 and 99 for commuting. Highly rated CFISD schools!
- Type:
- Single Family
- Sq.Ft.:
- 2,201
- Status:
- Active
- Beds:
- 3
- Year built:
- 1975
- Baths:
- 3.00
- MLS#:
- 85931702
- Subdivision:
- TIMBERLAKE ESTATES
ADDITIONAL INFORMATION
Discover this wonderfully updated home offering 3-bedrooms, 2-bathrooms with formals and sun room situated on OVER HALF ACRE lot in Timberlake Estates! Recently reduced and MOVE-IN Ready! Light and bright w/wood beams in family room! This property boasts plenty of space for recreational vehicles making it a fun place to be! A charming front porch beckons you to sit and enjoy a cup of coffee while watching the birds frolic amongst the mature trees! Home also offers a separate SPACIOUS room above the garage featuring a full bath, ideal for a guest suite, game room, home office, or hobby space. You will also enjoy the convenience of a circular driveway providing easy access, along with a 10x10 shed w/2-carports great for R/V & boat storage! No annual MUD Taxes and top-rated Cy-Fair schools are a PLUS! Nearby shopping, and medical facilities ensure all the modern conveniences! Recent updates include roofing, paint, bathrooms, sunroom, and double-pane windows with custom blinds! A MUST SEE!
- Type:
- Single Family
- Sq.Ft.:
- 3,407
- Status:
- Active
- Beds:
- 4
- Baths:
- 3.10
- MLS#:
- 40581605
- Subdivision:
- Avalon At Cypress
ADDITIONAL INFORMATION
MLS#40581605 REPRESENTATIVE PHOTOS ADDED. Built by Taylor Morrison, December Completion - For family time and entertaining friends, our Sapphire floor plan is unbeatable. The layout flows seamlessly from the gathering room to the chef-inspired kitchen and casual dining space, featuring a spacious walk-in pantry and direct garage access. The Sapphire also includes a study off the foyer, a large laundry room, and a three-car tandem garage. The Ownerâs Suite is a private retreat with a soaking bath, walk-in shower, linen closet, enclosed commode, dual vanities, and a large walk-in closet. Upstairs, there are three additional bedrooms with walk-in closets, two full baths, a game room, and a media room perfect for entertaining guests. Structural Options Added: Extended owner's suite.
- Type:
- Single Family
- Sq.Ft.:
- 3,440
- Status:
- Active
- Beds:
- 4
- Lot size:
- 0.1 Acres
- Year built:
- 2006
- Baths:
- 3.10
- MLS#:
- 88925227
- Subdivision:
- Tealbrook Sec 02 Amd
ADDITIONAL INFORMATION
- Type:
- Single Family
- Sq.Ft.:
- 4,104
- Status:
- Active
- Beds:
- 5
- Year built:
- 2024
- Baths:
- 3.10
- MLS#:
- 2053106
- Subdivision:
- Bridgeland
ADDITIONAL INFORMATION
MLS# 2053106 - Built by Highland Homes - December completion! ~ All brick two story with contemporary colors, spiral staircase, upgraded stainless appliances and many extras. Kitchen has two-tone cabinet colors, white quartz countertops and single basin farmhouse sink. Wood flooring throughout main living areas. Walk-in closets all beds. Primary bed extended to include sitting area. Primary bath has freestanding tub with separate shower. Nice secondary baths as well. Tankless water heater system and smart home technology also included. Full sod yard and full yard sprinkler system.
- Type:
- Single Family
- Sq.Ft.:
- 1,948
- Status:
- Active
- Beds:
- 3
- Lot size:
- 0.19 Acres
- Year built:
- 2006
- Baths:
- 2.00
- MLS#:
- 66726460
- Subdivision:
- Reserve/Cypress Crk Sec 02
ADDITIONAL INFORMATION
Stunning Lake View Home in Prestigious Reserve at Cypress Creek** This premium one-story home offers breathtaking lake views and is situated on a prime lot. Boasting three spacious bedrooms, The home boast natural light throughout, with an open floor plan that enhances the airy feel. The den includes a cozy gas fireplace, perfect for relaxing evenings. The spacious kitchen, 42inch cabinets ,complete with a large island, ideal for both cooking and entertaining. Home features recent updates like fresh paint, new light fixtures, and modern knobs, updated primary bath with quartz countertops, double standing shower. The Home comes with shuttles on all windows adding both style and Privacy. Outside, the large backyard is beautifully landscaped and includes a charming pergola, providing an excellent space for outdoor gatherings and enjoyment. Experience serene and prestigious living at Reserve at Cypress Creek.
$350,000
15426 Hyde Park Cypress, TX 77429
- Type:
- Single Family
- Sq.Ft.:
- 2,399
- Status:
- Active
- Beds:
- 4
- Lot size:
- 0.14 Acres
- Year built:
- 2012
- Baths:
- 2.10
- MLS#:
- 47387027
- Subdivision:
- Park Creek
ADDITIONAL INFORMATION
Welcome to your dream home in the highly sought-after Park Creek community! This stunning two-story residence boasts four spacious bedrooms, providing ample space. Step inside and be greeted by an inviting open concept layout, designed for living and entertaining. The beautifully upgraded kitchen features sleek countertops, and plenty of storage. The kitchen seamlessly flows into the dining area and living room, creating a perfect space for gatherings and everyday living. A dedicated home study with elegant French doors offers a quiet and stylish space for working from home or personal projects. The master suite is a true retreat, complete with a luxurious walk-in closet. The additional bedrooms are generously sized, offering comfort and flexibility. Enjoy the benefits of numerous upgrades throughout the home. The large windows fill the home with natural light, highlighting the elegant design and providing a warm, welcoming ambiance. Don't miss the opportunity to own in Park Creek.
Open House:
Saturday, 11/16 2:00-4:00PM
- Type:
- Single Family
- Sq.Ft.:
- 2,672
- Status:
- Active
- Beds:
- 4
- Lot size:
- 0.14 Acres
- Year built:
- 2017
- Baths:
- 3.10
- MLS#:
- 97526751
- Subdivision:
- Bridgeland Lakeland Heights
ADDITIONAL INFORMATION
Welcome to this gorgeous 2-story home located in the master-planned community of Bridgeland. Upon entering, you are greeted by wood-look tile & a versatile front flex room which can be used as a dining room, library, or extra living space. Past a guest bedroom with ensuite bath, youâ??ll find an open floor plan and a chefâ??s kitchen with granite counters, pots & pans drawers (with transferable lifetime warranty), and stainless steel appliances. The first floor also features a breakfast nook, spacious family room, ½ bath, and primary bedroom. The ensuite primary bathroom features a soaking tub with separate shower, and large walk-in closet. Upstairs youâ??ll find 2 more bedrooms, a bathroom, and a game room. Step outside to the large covered patio, perfect for relaxing or enjoying the serene views. This home boasts a structural warranty from David Weekley, Taexx in-wall pest control, and a whole-home surge protector. Multiple parks within walking distance, as is the Lakeland Village Center.
- Type:
- Single Family
- Sq.Ft.:
- 3,120
- Status:
- Active
- Beds:
- 4
- Year built:
- 2024
- Baths:
- 3.10
- MLS#:
- 37622035
- Subdivision:
- Bridgeland
ADDITIONAL INFORMATION
MLS# 37622035 - Built by Highland Homes - December completion! ~ Popular one story, all brick, with contemporary colors. Kitchen has two-tone cabinets with white quartz waterfall design countertops, upgraded appliances and single basin farmhouse sink. Two islands. Wood flooring throughout main living areas. Primary bed extended to include sitting area. Primary bath has freestanding tub with separate shower, and quartz countertops. Walk-in closets all beds. Extended patio with gas outlet. Full sod yard and full yard sprinkler system.
- Type:
- Single Family
- Sq.Ft.:
- 4,668
- Status:
- Active
- Beds:
- 4
- Lot size:
- 0.23 Acres
- Year built:
- 2001
- Baths:
- 3.10
- MLS#:
- 73087897
- Subdivision:
- Coles Crossing Sec 12
ADDITIONAL INFORMATION
Step through the stunning 8 ft leaded glass door into a dramatic 20-foot entry featuring exquisite art niches and a majestic curved stairway. The beautiful living room also boasts a two-story ceiling, built-ins, and rich hardwood floors, complemented by elegant plantation shutters throughout. The gourmet island kitchen is a chef's delight, complete with granite countertops, two sinks, and ample space for culinary creativity. The expansive primary bedroom features trey ceilings, a luxurious glass block shower, and an enormous walk-in closet. All secondary bedrooms are generously sized, providing comfort for everyone. This luxurious residence includes a large game room, perfect for entertaining, two staircases, and a versatile flex room with a closet. Outside you'll enjoy the heated pool and spa plus the poolside bar. The gated drive ensures security and privacy for the large courtyard and the 3 car garages with epoxy floors. New roof March of 2020.
- Type:
- Single Family
- Sq.Ft.:
- 2,712
- Status:
- Active
- Beds:
- 4
- Year built:
- 2024
- Baths:
- 3.10
- MLS#:
- 73560777
- Subdivision:
- Bridgeland Creekland Village
ADDITIONAL INFORMATION
Love where you live in Bridgeland! Enjoy the solace of open spaces and water coupled with the excitement of two amenity centers in this master planned community. As you enter this new construction Wayfinder floor plan with 4 bedrooms and 3.5 baths. The kitchen is open and bright featuring granite countertops, custom cabinets & vinyl plank flooring in all main areas. Primary Bedroom is located on the first floor with all secondary upstairs! You will fall in love with the primary suite's large walk-in shower & oversized walk-in closet. Enjoy the outdoors under the extended covered patio, full sod & sprinkler system. Home is currently under construction and estimated to be completed in December 2024!
- Type:
- Single Family
- Sq.Ft.:
- 2,775
- Status:
- Active
- Beds:
- 4
- Year built:
- 2024
- Baths:
- 3.10
- MLS#:
- 13285716
- Subdivision:
- Bridgeland Creekland Village
ADDITIONAL INFORMATION
Love where you live in Bridgeland! Enjoy the solace of open spaces and water coupled with the excitement of two amenity centers in this master planned community. As you enter this new construction Benchmark floor plan with 4 bedrooms and 3.5 baths. The kitchen is open and bright featuring granite countertops, custom cabinets & vinyl plank flooring in all main areas. Primary Bedroom is located on the first floor with all secondary upstairs! You will fall in love with the primary suite's large walk-in shower with shower seat & oversized walk-in closet. Enjoy the outdoors under the extended covered patio, full sod & sprinkler system. Home is currently under construction and estimated to be completed in November 2024!
- Type:
- Single Family
- Sq.Ft.:
- 2,777
- Status:
- Active
- Beds:
- 3
- Lot size:
- 0.08 Acres
- Year built:
- 2019
- Baths:
- 2.10
- MLS#:
- 15249671
- Subdivision:
- Towne Lake
ADDITIONAL INFORMATION
Welcome home to this beautifully maintained Aston Woods home located in a gated, lakefront section of Towne Lake. This 3 bedroom 2 and a half bathroom home offers a welcoming entryway into the open family room. The family room opens to the dining and kitchen area. The home has been updated with modern lighting and ceiling fans. The kitchen offers an extensive island with sink and storage. The gas cooktop and stainless appliances make it a perfect place to host friends. The first floor features engineered wood floors, high ceilings and an abundance of windows. The second floor boast a loft for work, study or sitting area. The primary bedroom is expansive with enough room for a sitting area. The primary bathroom has a large shower with bench, double sinks and a huge closet. The secondary bedrooms are spacious. The covered patio extends the side of the home. Enjoy all the amenities of Towne Lake including: pools, water park, lake, beach access, parks and close proximity to The Boardwalk.
- Type:
- Single Family
- Sq.Ft.:
- 2,374
- Status:
- Active
- Beds:
- 4
- Lot size:
- 0.2 Acres
- Year built:
- 2017
- Baths:
- 3.10
- MLS#:
- 52046834
- Subdivision:
- Bridgeland Parkland Village Sec 25
ADDITIONAL INFORMATION
Wonderfull open floorplan brick and stone elevtion, high ceilings, game room upstairs, desirable master planned community Bridgeland. Fishing skate board treehouse butterfly hammock parks in commuity. Moments away from shopping dinning and golf.
- Type:
- Single Family
- Sq.Ft.:
- 2,336
- Status:
- Active
- Beds:
- 4
- Lot size:
- 0.21 Acres
- Year built:
- 1984
- Baths:
- 2.10
- MLS#:
- 37999481
- Subdivision:
- Mill Ridge North
ADDITIONAL INFORMATION
Nestled in Millridge North subdivision, this charming 4-bedroom, 2.5-bathroom home offers a perfect blend of comfort and convenience. Located on a cul-de-sac street. The spacious interior boasts a welcoming layout, ideal for both everyday living and entertaining guests. The living areas are filled with natural light, creating a warm and inviting atmosphere throughout. The large backyard is a standout feature of this home, providing ample space for outdoor activities, and gardening in your private oasis. Whether you envision summer barbecues, a playground for the kids, or a garden retreat. The appealing landscaping adds to the overall charm and curb appeal of the property. Donâ??t miss the opportunity to make this delightful house your new home. Schedule a viewing today and experience all that this cozy residence has to offer!
- Type:
- Single Family
- Sq.Ft.:
- 2,809
- Status:
- Active
- Beds:
- 4
- Year built:
- 2024
- Baths:
- 3.00
- MLS#:
- 67588632
- Subdivision:
- Bridgeland
ADDITIONAL INFORMATION
The Avery floorplan - Welcome to your new sanctuary! This 2,809-square-foot home comes with 8-foot doors throughout, 4 bedrooms, 3 bathrooms, and a 2 car garage. With modern design and abundant natural light, the open-concept living areas are perfect for entertaining. The kitchen features sleek countertops and top-of-the-line appliances. The primary suite includes a spa-like ensuite bathroom and dual walk-in closets. Three additional bedrooms provide space for guests or a home office. Outside, the covered patio comes with an outdoor kitchen which is ideal for outdoor living. Conveniently located near schools, parks, and shopping, this home offers the perfect balance of tranquility and convenience. Schedule a tour today!
- Type:
- Single Family
- Sq.Ft.:
- 2,782
- Status:
- Active
- Beds:
- 4
- Year built:
- 2024
- Baths:
- 3.00
- MLS#:
- 56790712
- Subdivision:
- Bridgeland
ADDITIONAL INFORMATION
The Avery floorplan - Welcome to your new sanctuary! This 2,805-square-foot home comes with 8-foot doors throughout, 4 bedrooms, 3 bathrooms, and a 2 car garage. With modern design and abundant natural light, the open-concept living areas are perfect for entertaining. The kitchen features sleek countertops and top-of-the-line appliances. The primary suite includes a spa-like ensuite bathroom and dual walk-in closets. Three additional bedrooms provide space for guests or a home office. Outside, the covered patio comes with an outdoor kitchen which is ideal for outdoor living. Conveniently located near schools, parks, and shopping, this home offers the perfect balance of tranquility and convenience. Schedule a tour today!
| Copyright © 2024, Houston Realtors Information Service, Inc. All information provided is deemed reliable but is not guaranteed and should be independently verified. IDX information is provided exclusively for consumers' personal, non-commercial use, that it may not be used for any purpose other than to identify prospective properties consumers may be interested in purchasing. |
Cypress Real Estate
The median home value in Cypress, TX is $379,300. This is higher than the county median home value of $268,200. The national median home value is $338,100. The average price of homes sold in Cypress, TX is $379,300. Approximately 78.96% of Cypress homes are owned, compared to 16.91% rented, while 4.13% are vacant. Cypress real estate listings include condos, townhomes, and single family homes for sale. Commercial properties are also available. If you see a property you’re interested in, contact a Cypress real estate agent to arrange a tour today!
Cypress, Texas has a population of 161,407. Cypress is more family-centric than the surrounding county with 48.87% of the households containing married families with children. The county average for households married with children is 34.48%.
The median household income in Cypress, Texas is $116,054. The median household income for the surrounding county is $65,788 compared to the national median of $69,021. The median age of people living in Cypress is 35.1 years.
Cypress Weather
The average high temperature in July is 93.3 degrees, with an average low temperature in January of 42.2 degrees. The average rainfall is approximately 47.85 inches per year, with 0 inches of snow per year.
