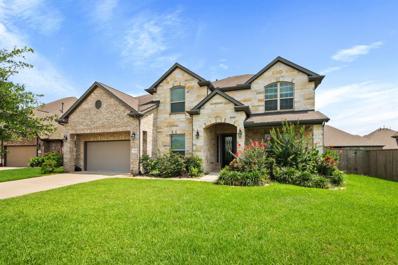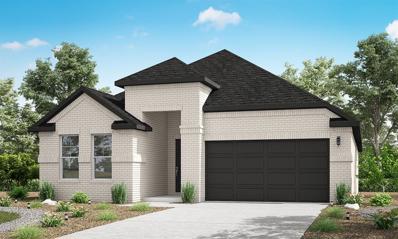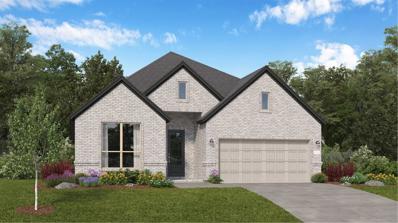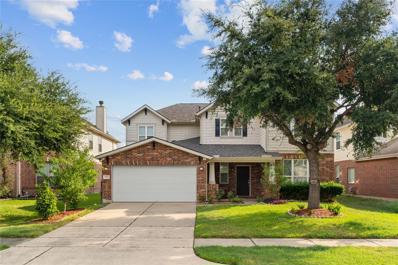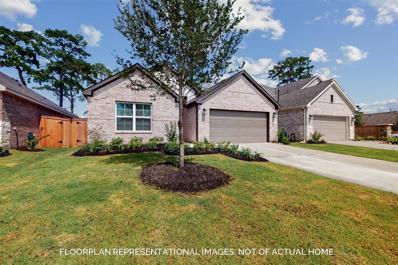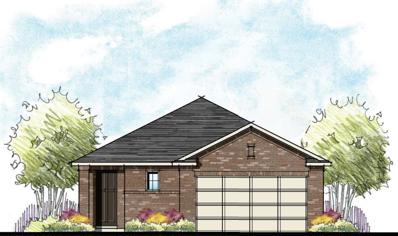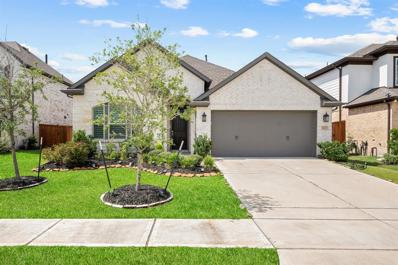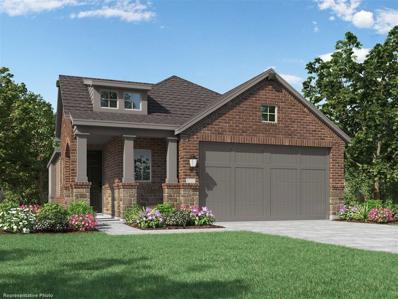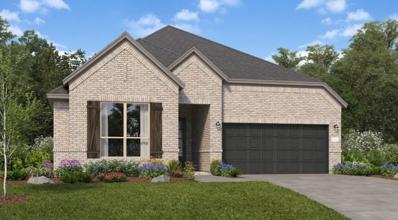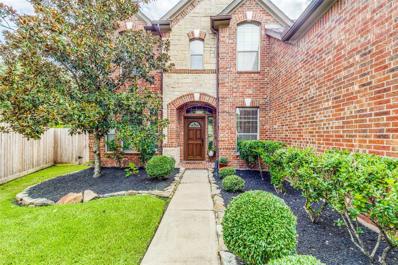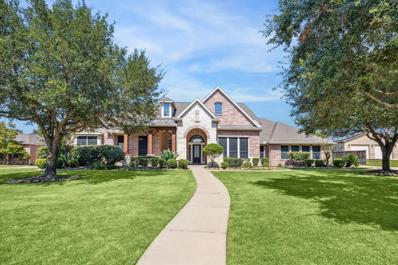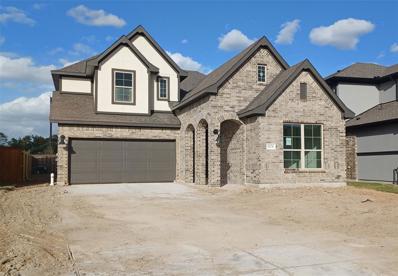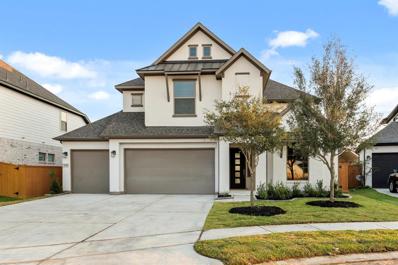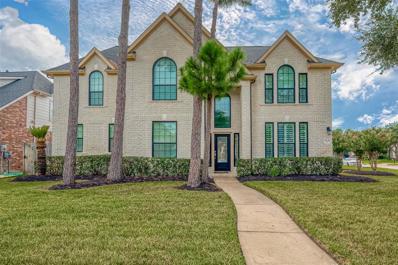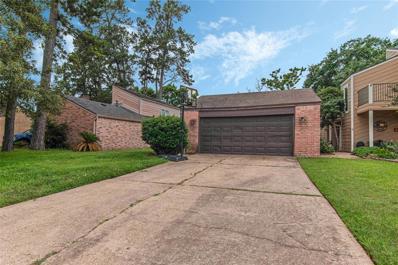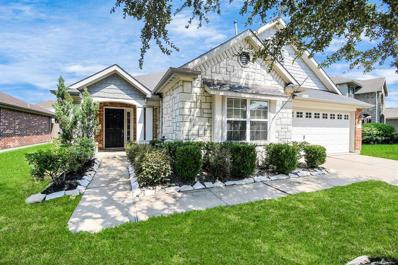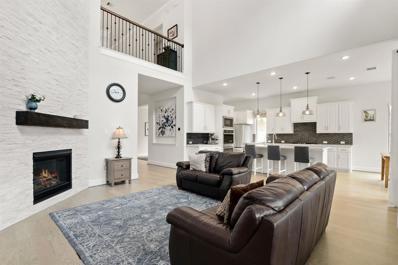Cypress TX Homes for Rent
- Type:
- Single Family
- Sq.Ft.:
- 3,978
- Status:
- Active
- Beds:
- 5
- Year built:
- 2019
- Baths:
- 3.10
- MLS#:
- 56393035
- Subdivision:
- Wildwood At Oakcrest North
ADDITIONAL INFORMATION
Welcome to this impressive 5-bedroom, 3.5-bathroom home with 3,978 sq. ft. of living space. Designed to meet all your needs and more, this property includes fully paid-off solar panels for energy efficiency. Inside, you'll find a game room, media room, office, and formal dining room. Open to below Living area. The gourmet kitchen features granite countertops, double ovens, a gas cooktop, a large island, and a butler's pantry, opening seamlessly to the family room. The primary bedroom offers a luxurious en-suite bathroom with a large walk-in closet. This home also boasts an outdoor kitchen and is equipped with Wi-Fi-certified smart home technology for modern living. Sitting on an over 10,000 sq. ft. lot that is perfect for a pool. The home faces North East. Don't miss out on this exceptional property!
- Type:
- Single Family
- Sq.Ft.:
- 2,353
- Status:
- Active
- Beds:
- 3
- Year built:
- 2024
- Baths:
- 2.10
- MLS#:
- 60327346
- Subdivision:
- Bridgeland
ADDITIONAL INFORMATION
Coming home is the best part of every day in this beautiful BECKLEY home by David Weekley. Upon entering, your focus is drawn to the airy, light filled openness of the family, dining and kitchen. In this airy and open home, no one is left out of the conversation which flows easily between baking fun in the kitchen to cookie sampling at the dining table to viewing the half-time show on the big screen. The upstairs retreat provides a space for the kids to study and play in a space all their own. At the end of each day, your blissful Owner's retreat provides a spa-like bathroom with a spacious walk-in closet offering the escape you need from the outside world. With over 66 parks, 250 miles of trails, and several resort style amenities centers, there is much to explore. Come and join us in Bridgeland Prairieland Village!
- Type:
- Single Family
- Sq.Ft.:
- 2,366
- Status:
- Active
- Beds:
- 3
- Year built:
- 2024
- Baths:
- 2.10
- MLS#:
- 95288444
- Subdivision:
- Bridgeland
ADDITIONAL INFORMATION
Beautiful new David Weekley home in the prestigious Bridgeland Prairieland Village community. This popular Braden floor plan offers an impressive French doored study at the entry great for working from home or this flexible space can be used as an additional entertainment space. Elegant yet durable tile flooring laid in wood pattern is installed at entry, kitchen/dining, family room as well as study space. The gourmet kitchen displays a spacious angled island with designer finishes to compliment this gathering space. The owners retreat as well as the owners bath are conveniently located downstairs. Upon entering the dining / family room the space is accented with large windows bordering the family room as well as windows showcasing the extended patio space. This 2-story home has 2 additional spacious bedrooms upstairs, full bath and retreat space. This awesome home awaits.
- Type:
- Single Family
- Sq.Ft.:
- 3,201
- Status:
- Active
- Beds:
- 5
- Year built:
- 2024
- Baths:
- 4.10
- MLS#:
- 64954631
- Subdivision:
- Avalon At Cypress
ADDITIONAL INFORMATION
MLS#64954631 REPRESENTATIVE PHOTOS ADDED. Built by Taylor Morrison, November Completion - The Cabernet in Avalon at Cypress is the perfect home for family time and entertaining! The gathering room, kitchen with large center island, dining, and an open courtyard are seamlessly put together for easy movement. The extended owner's suite is tucked away at the back of the home for privacy where the owner's bath features a large walk-in shower, large walk-in closet, and dual sinks. A bedroom and a private bath are located at the front of the home for overnight guests. Upstairs boasts 3 bedrooms with 2 full baths, and a large game room. Enjoy your covered patio with no back neighbors! Structural options include: bed 5 with bath 4 and half bath in place of flex room.
Open House:
Saturday, 11/16 11:00-4:00PM
- Type:
- Single Family
- Sq.Ft.:
- 2,179
- Status:
- Active
- Beds:
- 3
- Year built:
- 2024
- Baths:
- 3.00
- MLS#:
- 71331334
- Subdivision:
- Heritage Cove
ADDITIONAL INFORMATION
Itâ??s all about wide open spaces from the moment you enter the Lily home plan. Imagine the possibilities of the open concept island kitchen, dining room and family room, looking out over the cozy covered porch. The ownerâ??s suite features an adjacent den and large walk-in closet while bedrooms two and three each have their own full bath.
- Type:
- Single Family
- Sq.Ft.:
- 2,393
- Status:
- Active
- Beds:
- 4
- Year built:
- 2024
- Baths:
- 3.00
- MLS#:
- 2274068
- Subdivision:
- Bridgeland
ADDITIONAL INFORMATION
NEW Village Builder Collection, The Richmond, now offered in Bridgeland! Lakewood floorplan with Elevation A. This single-story home shares an open layout between the kitchen, breakfast nook and family room for easy entertaining, along with access to a patio for year-round outdoor lounging. A luxe owner's suite is in the rear of the home and comes complete with an en-suite bathroom and walk-in closet. There are three secondary bedrooms at the front of the home, ideal for overnight guests or residents needing additional privacy, as well as a study to work from home. Prices and features may vary and are subject to change. Photos are for illustrative purposes only. *HOME ESTIMATED TO BE COMPLETED DECEMBER 2024*
$399,900
7622 Shavano Lane Cypress, TX 77433
- Type:
- Single Family
- Sq.Ft.:
- 3,712
- Status:
- Active
- Beds:
- 5
- Lot size:
- 0.14 Acres
- Year built:
- 2009
- Baths:
- 3.10
- MLS#:
- 12404613
- Subdivision:
- Westgate Sec 16
ADDITIONAL INFORMATION
Welcome to this exceptional move-in ready home, built in 2008 and meticulously maintained to perfection! As you step inside, you'll be greeted by the bright and airy interior, complete with soaring high ceilings that create a sense of grandeur and openness. The interior boasts an abundance of natural light, complemented by the beautiful Island countertop with storage and breakfast bar, perfect for culinary creations and casual dining. The secondary master suite upstairs offers a serene retreat, while the spacious game room provides endless entertainment options. Outdoor living is a breeze with the expansive covered patio and outdoor kitchen, ideal for alfresco dining and relaxation. Recent upgrades include a brand-new roof, replaced in February 2024, ensuring peace of mind for years to come. Located within the acclaimed Cy-Fair school district.
- Type:
- Single Family
- Sq.Ft.:
- 2,126
- Status:
- Active
- Beds:
- 4
- Year built:
- 2024
- Baths:
- 3.00
- MLS#:
- 10767792
- Subdivision:
- Marvida
ADDITIONAL INFORMATION
This beautiful home is the Pizarro Plan, located in Cypress, Texas, in the Marvida community. This home has 4 bedrooms, 3 baths, and 2126 sq ft. It has a stunning open-concept layout, a warm and inviting interior, and a high, sloped ceiling, making it perfect for those who love entertaining. The spacious living areas, including the kitchen, dining, and family room, are great for gatherings of all sizes. The foyer leads to three additional bedrooms and bathrooms, while the study is perfect for a home office. The owner's suite features a bay window with ample space and natural lighting. The owner's bathroom is a luxurious space to enjoy and relax in. It will have a walk-in shower, soaking tub, double sink, and an enclosed toilet room. The covered patio is perfect for enjoying your private backyard. This is an amazing opportunity, so contact us today to schedule a viewing!
- Type:
- Single Family
- Sq.Ft.:
- 2,594
- Status:
- Active
- Beds:
- 4
- Year built:
- 2024
- Baths:
- 4.00
- MLS#:
- 87894746
- Subdivision:
- Towne Lake
ADDITIONAL INFORMATION
Nestled in a quiet cul-de-sac 13010 Summerland Lake Way presents a beautiful two story home, featuring four bedrooms, three bathrooms, and a spacious game room for entertainment.
Open House:
Saturday, 11/16 11:00-4:00PM
- Type:
- Single Family
- Sq.Ft.:
- 1,678
- Status:
- Active
- Beds:
- 3
- Year built:
- 2024
- Baths:
- 2.00
- MLS#:
- 19251402
- Subdivision:
- Heritage Cove
ADDITIONAL INFORMATION
The Poppy home plan offers exceptional flexibility, featuring a den that can be converted into a third bedroom. Designed for entertaining and cooking, the open-concept island kitchen, dining area, and family room all overlook a spacious covered porch. The ownerâ??s suite includes a stylish bathroom and a walk-in closet, along with a dedicated pantry and laundry room.
- Type:
- Condo/Townhouse
- Sq.Ft.:
- 1,979
- Status:
- Active
- Beds:
- 3
- Year built:
- 2024
- Baths:
- 3.00
- MLS#:
- 63362747
- Subdivision:
- Bridgeland Duets
ADDITIONAL INFORMATION
Welcome to the Grand Rouge Plan, part of the Bridgeland Duets Collection. This charming two-story duet home offers 1,979 sq. ft. of living space with three bedrooms and three bathrooms. The primary bedroom, located on the first floor, ensures privacy and tranquility. An attached 2-car garage adds convenience. A two-story ceiling in the foyer creates a spacious and welcoming entrance for guests. The open-concept kitchen is perfect for family meals and entertaining. Upstairs, a roomy loft provides additional space for a desk or study area. Experience comfort and modern living in the Grand Rouge Plan.
- Type:
- Single Family
- Sq.Ft.:
- 2,031
- Status:
- Active
- Beds:
- 3
- Year built:
- 2024
- Baths:
- 2.10
- MLS#:
- 76251116
- Subdivision:
- Marvida
ADDITIONAL INFORMATION
For a new home community in Cypress with premium amenities, look no further than Marvida! This community features a clubhouse for neighborhood gatherings, a sparkling community pool with a winding lazy river, and more. This new construction Legend floor plan offers has an open concept with plenty of space for entertaining. The beautiful kitchen offers granite countertops, enlarged kitchen island, pantry & tile flooring. Upstairs is where you will find all bedrooms and game room. The primary bedroom features with double sinks, walk-in closet & walk-in shower. The secondary bedrooms include walk-in closets. The home is currently under construction and estimated to be completed in December 2024.
- Type:
- Single Family
- Sq.Ft.:
- 2,185
- Status:
- Active
- Beds:
- 3
- Lot size:
- 0.14 Acres
- Year built:
- 2021
- Baths:
- 2.10
- MLS#:
- 10924259
- Subdivision:
- Towne Lake Sec 61
ADDITIONAL INFORMATION
Welcome to this Beautiful home located in a highly sought after and award winning community of Towne Lake. This 3 bed, 2.5 bath, 1-story charming residential property nestled in the heart of Cypress, a vibrant community known for its family-friendly atmosphere and excellent amenities. This home boasts a modern design with a traditional touch, featuring a spacious floor plan ideal for comfortable living and entertaining. As you enter, you are greeted by a welcoming foyer that leads into the open-concept living area, highlighted by abundant natural light and elegant finishes throughout. The kitchen is a chef's delight, equipped with high-end appliances, ample counter space, and stylish cabinetry. Adjacent to the kitchen, the dining area offers a perfect spot for gatherings and everyday meals. Conveniently located in a Top Rated Cy-Fair Schools, fine dining, shopping, water park, tennis, fitness center, 300 acres lake, boating, water skying and more. Please schedule your showing today!
- Type:
- Single Family
- Sq.Ft.:
- 1,617
- Status:
- Active
- Beds:
- 3
- Year built:
- 2024
- Baths:
- 2.00
- MLS#:
- 43938874
- Subdivision:
- Bridgeland
ADDITIONAL INFORMATION
MLS# 43938874 - Built by Highland Homes - December completion! ~ Welcome to this stunning one-story Highland Home featuring 3 bedrooms, 2 full bathrooms, and high ceilings. This open concept home offers beautiful wood like tile flooring, updated appliances, and a beautiful outdoor patio perfect for entertaining. It is an ENERGY STAR CERTIFIED Smart Home and built to last! So don't miss out on the amazing opportunity to claim this home for yourself!
- Type:
- Single Family
- Sq.Ft.:
- 1,397
- Status:
- Active
- Beds:
- 3
- Lot size:
- 0.41 Acres
- Year built:
- 1974
- Baths:
- 2.00
- MLS#:
- 33633823
- Subdivision:
- Timberlake Estates
ADDITIONAL INFORMATION
Highly sought after 3 bedroom, 2 bath home located in the popular Timberlake Estates neighborhood. Charming elevation and an oversized wooded lot are some of the great features of this home. Wood laminate flooring in the family room and tile flooring in the wet areas enhance the appeal of this great home. The kitchen is open to the family room and features upgraded cabinets and gas cooking. The secondary bath has a handicapped accesible shower. There is a whole home generator and covered rear patio. Needs some cosmetic updates but strong bones.
- Type:
- Single Family
- Sq.Ft.:
- 1,610
- Status:
- Active
- Beds:
- 3
- Lot size:
- 0.12 Acres
- Year built:
- 2007
- Baths:
- 2.00
- MLS#:
- 77727886
- Subdivision:
- Stablewood Farms North
ADDITIONAL INFORMATION
Nestled in a tranquil neighborhood, this charming property offers three bedrooms, two bathrooms, and an office/study that could easily function as a fourth bedroom. The open floor plan showcases a newly updated kitchen with custom finished cabinets, new kitchen appliances and a spacious living room for socializing. Fresh paint throughout accentuates the already abundant natural light. You won't often see custom barn door and shiplap features in homes at this price point. With easy access to nearby shopping, dining, parks and schools, this adorable home has so much to offer. Don't skip the virtual tour for a preview of this home before an in-person showing!
- Type:
- Single Family
- Sq.Ft.:
- 2,093
- Status:
- Active
- Beds:
- 3
- Year built:
- 2024
- Baths:
- 2.00
- MLS#:
- 89709486
- Subdivision:
- Bridgeland
ADDITIONAL INFORMATION
**BRAND NEW Richmond Collection** ''Hillwood'' Plan with Elevation "B" by Village Builders in Bridgeland!!! This single-story home shares an open layout between the kitchen, dining area and family room for easy entertaining, along with access to an outdoor space. A luxe owner's suite is in the rear of the home and comes complete with an en-suite bathroom and two closets. There are two secondary bedrooms at the front of the home, ideal for overnight guests or residents needing additional privacy, as well as a study to work from home. ***PROJECTED COMPLETION DECEMBER 2024***
- Type:
- Single Family
- Sq.Ft.:
- 3,509
- Status:
- Active
- Beds:
- 5
- Lot size:
- 0.34 Acres
- Year built:
- 2007
- Baths:
- 3.10
- MLS#:
- 81352582
- Subdivision:
- Coles Village
ADDITIONAL INFORMATION
Step into this luxurious home with an expansive layout, soaring ceilings, and a grand kitchen island perfect for hosting gatherings. Relax in the sunroom off the breakfast nook, overlooking the sparkling pool and spacious backyard. The primary suite on the main level features a spa-like ensuite and walk-in closet. Upstairs, find a sizable game room, 2 full baths, and 4 guest bedrooms. Outside, the backyard paradise includes a beach entry pool, hot tub, and waterfall. Unwind on the covered patio surrounded by nature's serenity. Ample space for outdoor hobbies like gardening or a private putting green. Did I mention that there are no back neighbors and a 3-car garage!? Don't miss out on this dream home!
$849,000
17410 Ledgefield Cypress, TX 77433
- Type:
- Single Family
- Sq.Ft.:
- 4,342
- Status:
- Active
- Beds:
- 5
- Lot size:
- 0.67 Acres
- Year built:
- 2007
- Baths:
- 4.00
- MLS#:
- 86727658
- Subdivision:
- Lakes/Fairhaven Sec 01
ADDITIONAL INFORMATION
Beautiful 1-Story,5 BR/4 Full bath David Weekley home in Lakes of Fairhaven.BRs 4&5 added to floor plan along w/detached garage.5th BR set up as a craft room w/custom cabinet,gift-wrap station & space to spread out.All 4 BRs have full bath.Game-Room & office area sit in center of home.Primary BR/bath has walk-thru closet,his/her vanities,jacuzzi tub,step in shower,custom stone & french doors leading to back patio.Kitchen boasts oversized island w/seating,stunning skylight & gas stove along w/bar area for extra seating.Custom mosaic under island & bar area.Breakfast area has custom board & batten,also found in the entry hall.2 detached garages has 5 ft extension on 2 sides w/heavy-duty, built-in shelves.Ample space for entertaining out back w/covered patio & gas fire pit w/seating. Pool has large natural diving rock & tanning ledge.Natural gas hookup ready for your custom outdoor cooking space.Water softener used since home was built. Zoned to the highly acclaimed CFISD school district!
- Type:
- Single Family
- Sq.Ft.:
- 2,776
- Status:
- Active
- Beds:
- 5
- Year built:
- 2024
- Baths:
- 4.00
- MLS#:
- 19852009
- Subdivision:
- Towne Lake
ADDITIONAL INFORMATION
The Andrews Plan truly offers a blend of functionality and luxury. With its five bedrooms, including two downstairs and three upstairs, four full baths, spacious chef's kitchen with a center island, open concept floor plan, casual eating area, and large family room, it caters to modern living. The abundance of natural light flowing through the tall windows creates a bright and inviting atmosphere. Upstairs, there are two bedrooms that share a large bathroom and an additional bedroom with a on suite included making it two full bathrooms with a game room upstairs perfect for relaxation and entertainment. The custom upgrades and elegant design choices further enhance the home's appeal, making it a standout choice for those seeking both comfort and style.
Open House:
Wednesday, 11/13 9:00-5:00PM
- Type:
- Single Family
- Sq.Ft.:
- 3,472
- Status:
- Active
- Beds:
- 4
- Lot size:
- 0.17 Acres
- Year built:
- 2024
- Baths:
- 4.10
- MLS#:
- 21387875
- Subdivision:
- Marvida
ADDITIONAL INFORMATION
Move in ready! Experience the New Home Co. difference! Cade plan Elevation C. Your Energy Star Qualified Home is situated on a quiet street in the exclusive gated section of Marvida. 4 bedrooms, 4.5 baths, 3-car garage w/ & covered patio. Island kitchen complete w/stainless steel appliances including a double oven & granite countertops. Great room opens to the dining area. Primary bedroom offers luxurious bathroom with walk-in closet. Private study downstairs. Upstairs are 3 additional bedrooms, 3 full baths, spacious game room, and media room. Marvida is Cypress, Texasâ?? newest community where residents can have it all. Part of award-winning Cypress-Fairbanks ISD. Schedule your appointment today to learn more about Marvida!
- Type:
- Single Family
- Sq.Ft.:
- 3,772
- Status:
- Active
- Beds:
- 4
- Lot size:
- 0.21 Acres
- Year built:
- 2001
- Baths:
- 3.30
- MLS#:
- 55520771
- Subdivision:
- Coles Crossing
ADDITIONAL INFORMATION
Nestled in the highly sought-after Coles Crossing master-planned community, this stunning move-in-ready home invites you to experience a lifestyle of comfort and elegance. The impeccably maintained corner lot, features a spacious primary bedroom located on the main floor, ensuring ease and accessibility. The island kitchen flows into the cozy family room. The formal dining area and a home office complete the lower level, providing both functionality and style. Venture upstairs to discover three additional bedrooms and a movie room, ideal for family movie nights or hosting friends. The backyard is a true oasis, boasting a fully equipped outdoor kitchen, a luxurious Pebble-tec pool and spa, and a convenient outdoor restroomâperfect for summer gatherings and relaxation. Above the three-car garage, a versatile space awaits your personal touch (approx. additional 651 sq. ft. of living space)âtransform it into a man cave, or game room. Donât miss the opportunity to make this home yours!
- Type:
- Single Family
- Sq.Ft.:
- 1,748
- Status:
- Active
- Beds:
- 3
- Lot size:
- 0.13 Acres
- Year built:
- 1980
- Baths:
- 2.00
- MLS#:
- 9939660
- Subdivision:
- Lakewood West
ADDITIONAL INFORMATION
Charming single-story home boasting 3 beds, 2 baths, and stylish cosmetic updates throughout. Bright and airy interiors showcase a spacious living area, perfect for gatherings. Modern kitchen features sleek countertops and stainless appliances. Two additional bedrooms offer versatility. Conveniently located near amenities. A perfect blend of comfort and contemporary living awaits!
$350,000
7519 Muley Lane Cypress, TX 77433
- Type:
- Single Family
- Sq.Ft.:
- 2,350
- Status:
- Active
- Beds:
- 3
- Lot size:
- 0.15 Acres
- Year built:
- 2008
- Baths:
- 2.00
- MLS#:
- 24905593
- Subdivision:
- Westgate Sec 16
ADDITIONAL INFORMATION
Great place to call your own! It has a 3 bedrooms, study, formal living/dining, family den overlooking the kitchen area, a fire place, updated with tile flooring throughout, custom accent walls, paint through out the home, California closets, stone elevation, granite counter tops in the kitchen, under mount sink & some appliances. Ideally located close to many shopping destination, restaurants & easy access to I10 or Hwy 290. Personalized it and call it HOME!
- Type:
- Single Family
- Sq.Ft.:
- 3,688
- Status:
- Active
- Beds:
- 4
- Lot size:
- 0.18 Acres
- Year built:
- 2020
- Baths:
- 3.10
- MLS#:
- 67412161
- Subdivision:
- Enclave/Longwood
ADDITIONAL INFORMATION
Coventry Home masterpiece, showcasing an EXPANSIVE 3-CAR TANDEM GARAGE W/ SLEEK EPOXY, GAME/MEDIA ROOM, HOME OFFICE & VAST COVERED PATIO IN A PRESTIGIOUS GOLF CLUB COMMUNITY! This showstopper boasts a luminous layout w/ breathtaking ceilings & rich engineered hardwood floors. The 1st floor dazzles with a private guest suite, office, formal dining, gourmet chef's kitchen w/ SS appliances,double ovens, quartz counters, butlerâ??s pantry & island w/ chic pendant lighting. Enjoy the cozy breakfast nook opening to the spacious living area, where a dramatic floor-to-ceiling stone fireplace is framed by a stunning wall of windows. The secluded ownerâ??s suite offers tranquil views & spa-like bath with dual vanities, a jetted tub, a large shower, and an expansive walk-in closet. Upstairs, two more bedrooms, a shared bath, and a massive game/media room with a built-in bar await. An expansive covered patio with dual ceiling fans completes this exceptional home, providing the perfect outdoor oasis.
| Copyright © 2024, Houston Realtors Information Service, Inc. All information provided is deemed reliable but is not guaranteed and should be independently verified. IDX information is provided exclusively for consumers' personal, non-commercial use, that it may not be used for any purpose other than to identify prospective properties consumers may be interested in purchasing. |
Cypress Real Estate
The median home value in Cypress, TX is $379,300. This is higher than the county median home value of $268,200. The national median home value is $338,100. The average price of homes sold in Cypress, TX is $379,300. Approximately 78.96% of Cypress homes are owned, compared to 16.91% rented, while 4.13% are vacant. Cypress real estate listings include condos, townhomes, and single family homes for sale. Commercial properties are also available. If you see a property you’re interested in, contact a Cypress real estate agent to arrange a tour today!
Cypress, Texas has a population of 161,407. Cypress is more family-centric than the surrounding county with 48.87% of the households containing married families with children. The county average for households married with children is 34.48%.
The median household income in Cypress, Texas is $116,054. The median household income for the surrounding county is $65,788 compared to the national median of $69,021. The median age of people living in Cypress is 35.1 years.
Cypress Weather
The average high temperature in July is 93.3 degrees, with an average low temperature in January of 42.2 degrees. The average rainfall is approximately 47.85 inches per year, with 0 inches of snow per year.
