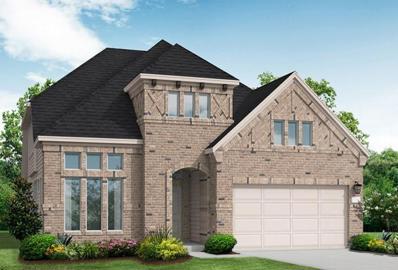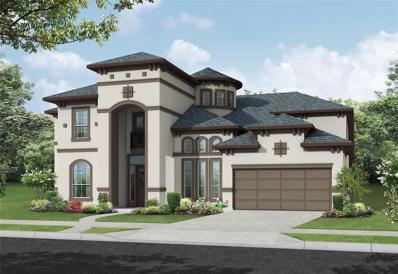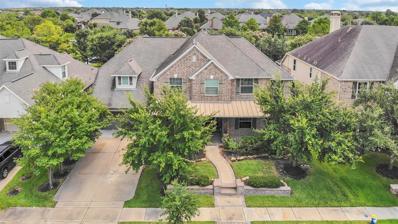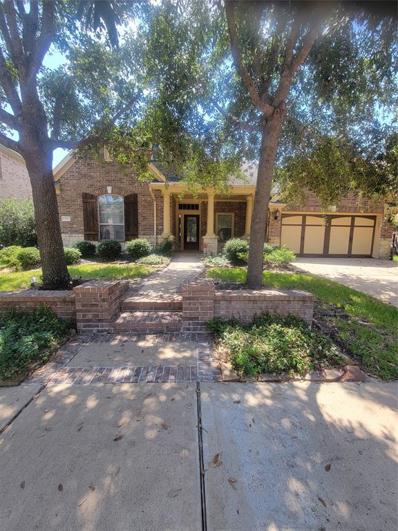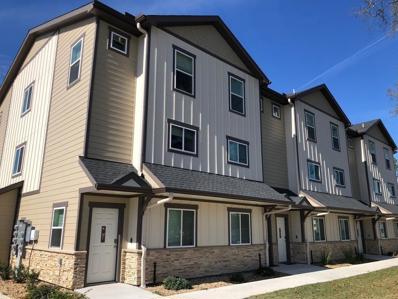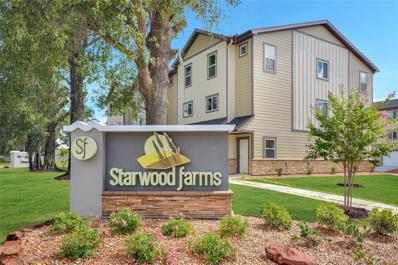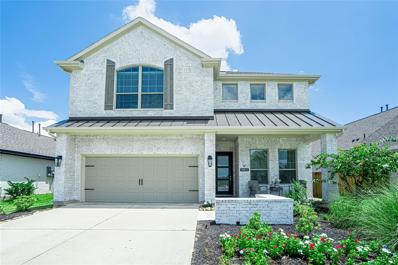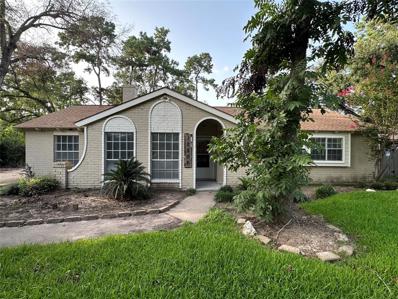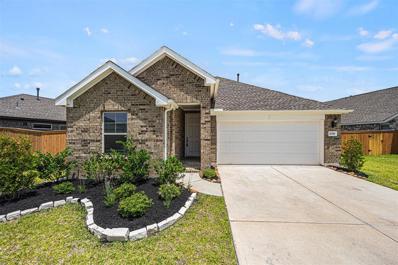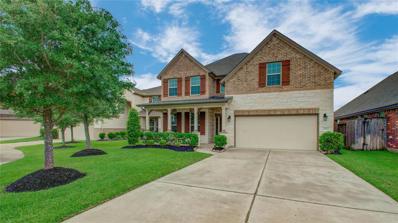Cypress TX Homes for Rent
- Type:
- Single Family
- Sq.Ft.:
- 1,760
- Status:
- Active
- Beds:
- 3
- Lot size:
- 0.11 Acres
- Year built:
- 2011
- Baths:
- 2.10
- MLS#:
- 64114548
- Subdivision:
- Villas/Canyon Lakes West Sec 01
ADDITIONAL INFORMATION
Welcome to this beautifully updated home with fresh interior and exterior paint in a neutral color scheme. The kitchen is a highlight, featuring an accent backsplash and stainless steel appliances. The primary bedroom offers a walk-in closet for ample storage. Recent partial flooring replacement enhances the home's modern feel. Outside, you'll find a private patio and a fenced backyard, ideal for entertaining or relaxing. This home is a must-see for those seeking both style and comfort
- Type:
- Single Family
- Sq.Ft.:
- 2,280
- Status:
- Active
- Beds:
- 3
- Lot size:
- 0.11 Acres
- Year built:
- 2005
- Baths:
- 2.10
- MLS#:
- 59513980
- Subdivision:
- Canyon Vlg/Cypress Spgs Sec 5
ADDITIONAL INFORMATION
This immaculate two-story home has been meticulously maintained. It features 3 bedrooms, a game room, a formal dining room, and a marble entryway. All bedrooms and the living room are equipped with ceiling fans. The master bath offers double sinks, a separate shower, and a garden tub. The property also boasts an exceptionally large backyard. For added peace of mind, the house includes an in-wall pest protection system. Opportunities to own a home like this are rare!
- Type:
- Single Family
- Sq.Ft.:
- 2,402
- Status:
- Active
- Beds:
- 4
- Year built:
- 2024
- Baths:
- 2.10
- MLS#:
- 89423499
- Subdivision:
- Dunham Pointe
ADDITIONAL INFORMATION
The Morgan floor plan, situated in the highly sought-after Master Community of Dunham Pointe, features an elongated, all-brick design that encompasses 4 bedrooms and 2.5 bathrooms, complemented by a spacious 3-car garage. This exceptional home boasts a Texas-sized patio, an upgraded alternate kitchen, and a luxurious mega shower in the master bedroom, along with elegant bow windows that enhance the master suite's appeal. Positioned on one of the community's larger lots, this property is a rare opportunity that is sure to attract interest quickly.
- Type:
- Single Family
- Sq.Ft.:
- 2,650
- Status:
- Active
- Beds:
- 4
- Year built:
- 2024
- Baths:
- 3.00
- MLS#:
- 57833767
- Subdivision:
- Bridgeland
ADDITIONAL INFORMATION
The Anson floorplan - Welcome to this beautiful 4-bedroom home with a spacious open layout! Step inside through the 8' front door and be greeted with 14-foot ceilings in the family room and kitchen that create an inviting atmosphere. The gourmet kitchen features an oversized island perfect for entertaining friends and family, as well as built-in stainless steel appliances, a gas cooktop with a vent hood, and plenty of storage space for all your culinary needs. Enjoy natural light spilling in through the windows of the formal dining area or take advantage of the study ideal for working from home. Make memories indoors in the expansive game room or outdoors on the covered back patio equipped with a full outdoor kitchen. With a 3-car garage, you'll never have to worry about where to park. When you're not enjoying your new home, take advantage of all of what Bridgeland has to offer. Visit us today!
- Type:
- Single Family
- Sq.Ft.:
- 3,728
- Status:
- Active
- Beds:
- 4
- Year built:
- 2024
- Baths:
- 3.20
- MLS#:
- 44663200
- Subdivision:
- Bridgeland
ADDITIONAL INFORMATION
Welcome to this exquisite 2-story home, where luxury living meets sophisticated style! Step inside and be amazed by the grand entryway with soaring ceilings, complemented with a beautiful staircase. This home is perfect for entertaining guests or hosting family gatherings in the spacious dining room that easily seats 8 people. The gourmet kitchen includes a butlerâ??s pantry and stainless steel appliances - all ideal for making delicious meals. For those cozy nights indoors, retreat to the primary suite featuring a stunning bow window, shower with built-in seat, garden tub and large walk-in closet. Upstairs also houses 2 additional bedrooms plus a game room, half bathroom, and media room with a popcorn bar. Enjoy the outdoors with a covered patio. A 3-car tandem garage provides plenty of work space, storage and parking. Don't miss your chance to own this dream home!
- Type:
- Single Family
- Sq.Ft.:
- 2,860
- Status:
- Active
- Beds:
- 4
- Year built:
- 2024
- Baths:
- 3.00
- MLS#:
- 25514371
- Subdivision:
- Bridgeland
ADDITIONAL INFORMATION
The Justin floorplan - This fabulous home is just what you have been searching for. This home features an 8' front door and beautiful LVP floors pave your way through the home's main living areas. The gourmet kitchen hosts a spacious island that overlooks the family room, 42-inch cabinetry, and stainless-steel appliances. Entertain family and friends in the breathtaking family room complemented by a 19-foot ceiling. This home features a downstairs study equipped with French doors. With two bedrooms downstairs, guests or live-in family members will enjoy their privacy. This lot has no back neighbors! Watch your favorite movies in the upstairs media room equipped with a popcorn bar. This home offers something for everyone. This home features bowed windows in the downstairs secondary bedroom and the primary bedroom and a separate tub and shower in the primary bathroom, you do not want to miss out on this home! Visit today!
- Type:
- Single Family
- Sq.Ft.:
- 3,063
- Status:
- Active
- Beds:
- 4
- Year built:
- 2024
- Baths:
- 2.20
- MLS#:
- 21629996
- Subdivision:
- Bridgeland
ADDITIONAL INFORMATION
The Ingleside - This exceptional floorplan boasts a grand two-story ceiling in the foyer. The kitchen offers ample storage with a large pantry and features a spacious island, perfect for family gatherings. Additionally, there's a downstairs office, a formal Dining room, and a fantastic covered patio for outdoor entertainment. With 2 bedrooms on the first floor, including a primary suite with a connected utility room and two more bedrooms upstairs alongside a game room and full bathroom, this home caters to everyone's needs. Upgrades such as hard floors, granite countertops, and tile accents elevate its appeal. Don't miss out on this opportunity â?? schedule a tour today!
- Type:
- Single Family
- Sq.Ft.:
- 3,194
- Status:
- Active
- Beds:
- 5
- Year built:
- 2024
- Baths:
- 4.00
- MLS#:
- 20521027
- Subdivision:
- Bridgeland
ADDITIONAL INFORMATION
The Ingleside - This exceptional floorplan boasts a grand two-story ceiling in the foyer. The kitchen offers ample storage with a large pantry and features a spacious island, perfect for family gatherings. Additionally, there's a dining room and a separate breakfast area, and a fantastic covered patio for outdoor entertainment. With 2 bedrooms on the first floor, including a primary suite with a connected utility room and three more bedrooms upstairs alongside a game room and 2 full bathrooms, this home caters to everyone's needs. Upgrades such as hard floors, granite countertops, and tile accents elevate its appeal. Don't miss out on this opportunity â?? schedule a tour today!
- Type:
- Single Family
- Sq.Ft.:
- 2,779
- Status:
- Active
- Beds:
- 4
- Year built:
- 2024
- Baths:
- 3.00
- MLS#:
- 94377847
- Subdivision:
- Dunham Pointe
ADDITIONAL INFORMATION
The Justin - Introducing the Justin floor plan in the prestigious Dunham Pointe community, this 2-story luxury home located in a quiet cul-de-sac spacious lot features a grand entrance with high ceilings and a welcoming ambiance. With 4 bedrooms, 3 bathrooms, built-in stainless steel kitchen appliances, and a media room for entertainment; this home offers the perfect blend of comfort and style. The primary bedroom includes a separate tub and shower for added convenience. Don't miss the opportunity to tour this exquisite Justin floor plan before it's too late.
- Type:
- Single Family
- Sq.Ft.:
- 3,833
- Status:
- Active
- Beds:
- 4
- Year built:
- 2024
- Baths:
- 3.20
- MLS#:
- 53266341
- Subdivision:
- Bridgeland
ADDITIONAL INFORMATION
Newmark Homes' one-and-a-half-story COURTYARD home plan. This MODERN RETRO styled new home features four bedrooms, 3.5.5 baths, a study, formal dining, a mud room, and a HUGE covered patio with a backyard big enough for a future pool! Ranch home with GAME ROOM AND MEDIA upstairs in Bridgeland 70's with a 3-car garage. SEE this new home in Prairieland Village TODAY!
$1,023,851
10919 White Mangrove Drive Cypress, TX 77433
- Type:
- Single Family
- Sq.Ft.:
- 4,305
- Status:
- Active
- Beds:
- 5
- Year built:
- 2024
- Baths:
- 4.10
- MLS#:
- 9284707
- Subdivision:
- Bridgeland
ADDITIONAL INFORMATION
Newmark Homes new construction MONTEREY plan with BALCONY in Bridgeland. This MODERN RETRO full stucco 70' floor plan offers everything the most discerning home buyers are looking for on a private CORNER LOT with lake view! It has 5 bedrooms (2 down), 5.5 baths, living, formal dining, mud room, game room, media room, and a 3-car garage with a beautiful SPIRAL staircase in the center of the home.
- Type:
- Single Family
- Sq.Ft.:
- 2,263
- Status:
- Active
- Beds:
- 4
- Lot size:
- 0.15 Acres
- Year built:
- 1979
- Baths:
- 2.00
- MLS#:
- 9326455
- Subdivision:
- Fairfield Sec 1
ADDITIONAL INFORMATION
Welcome to this charming 4-bedroom split floor plan home! The downstairs features a spacious living room, a large bedroom, a full bathroom, and a private exit, making it perfect for a guest house, separate living space for a teenager, or even a rental. Upstairs, enjoy a formal living room, three additional bedrooms, and a kitchen that opens to a large patioâperfect for your morning coffee. The home boasts double pane windows, a new roof (2023), and recently replaced A/C unit and boiler. Located in a community with great schools, itâs ideal for families seeking comfort and quality education.
- Type:
- Condo/Townhouse
- Sq.Ft.:
- 3,390
- Status:
- Active
- Beds:
- 6
- Year built:
- 2020
- Baths:
- 4.20
- MLS#:
- 75188692
- Subdivision:
- Starwood Farms
ADDITIONAL INFORMATION
DUPLEX in Starwood Farms: 2 Spacious 3/ 2.5 with 1 Car Garage Townhomes with Parking Pad for 2 Vehicles each. Refreshing Community Pool, Playground, Zip Line, Dog Park and Courtyards throughout with Park Bench Seating and Pet Waste Stations. Convenient to Restaurants and Services. Community Centralized USPS Mailboxes. HOA Rules & Restrictions. Smart Home Features Alula Connect. All the same floor plan with variance in color of appliances and countertops. Room measurements are approximate. Both Townhomes are Occupied.
- Type:
- Single Family
- Sq.Ft.:
- 4,066
- Status:
- Active
- Beds:
- 4
- Lot size:
- 0.19 Acres
- Year built:
- 2011
- Baths:
- 3.10
- MLS#:
- 7575240
- Subdivision:
- Water Haven Bridgeland Sec 03
ADDITIONAL INFORMATION
Beautiful water view in this stunning Village Builder Monet floorplan where you will find all the bells and whistles. Chef's dream kitchen with massive island, breakfast bar, double ovens and stainless appliances. A true primary suite with sitting room and fireplace! Hardwood flooring throughout the Foyer, Study, Dining Room and Great Room. Built-in desks plus custom shelves and cabinets in study and Great Room. HUGE balcony overlooking the waterway for a beautiful evening view. NEW ROOF WILL BE INSTALLED PRIOR TO CLOSING.
$595,000
12511 Cove Landing Cypress, TX 77433
- Type:
- Single Family
- Sq.Ft.:
- 3,123
- Status:
- Active
- Beds:
- 3
- Year built:
- 2009
- Baths:
- 2.10
- MLS#:
- 20724607
- Subdivision:
- Bridgelands
ADDITIONAL INFORMATION
Well Built Home with additional features. Beautiful lakefront location with newly added covered patio, with ceiling fans and travertine flooring. Interior offers additional sunroom off of kitchen dining area, fully custom library/office with real wood walls/ceiling and built-ins. 4th bedroom was converted into a game room/playroom located between the two additional private bedrooms. This home is walking distance to Pope Elementary.
$360,000
0 Fern Street Cypress, TX 77429
- Type:
- Land
- Sq.Ft.:
- n/a
- Status:
- Active
- Beds:
- n/a
- Lot size:
- 2.11 Acres
- Baths:
- MLS#:
- 67083662
- Subdivision:
- Adolph Addix
ADDITIONAL INFORMATION
Discover endless possibilities with this Versatile 2+ Acre property at 0 Fern St. Cypress, TX. This unrestricted lot is perfect for Commercial or Residential use and boasts established electricity, ensuring convenience for any project. The land has been "high and dry" with no history of flooding, according to the Seller. Enjoy the scattered Live Oak trees that provide ample shade along with the "peace of mind" of a three-sided fence. With Quick & Easy Access to Grand Parkway (SH-99), SH-249, and US-290 and located directly next to May's Airport- This property will be ideal for any endeavor including an awesome Horse Set-up within the Cypress Area. Zoned to Tomball ISD with No HOA or MUD and offers a private road for ultimate convenience. All Livestock is welcome. Don't miss this Rare Opportunity!
$1,875,000
9803 White Rock Lake Trail Cypress, TX 77433
- Type:
- Single Family
- Sq.Ft.:
- 4,972
- Status:
- Active
- Beds:
- 5
- Lot size:
- 0.27 Acres
- Year built:
- 2010
- Baths:
- 4.10
- MLS#:
- 57607707
- Subdivision:
- Towne Lake Sec 12
ADDITIONAL INFORMATION
Welcome to your dream waterfront home in Towne Lake, where elegance meets luxury. This recently updated five-bedroom sanctuary offers resort-style chandeliers, an open floor living room, plantation shutters, designer lighting, natural wood floors, and a wine grotto. The chefâs kitchen boasts a GE commercial Monogram double oven, custom Kent Moore cabinets, and a large island perfect for entertaining. The first-floor primary suite features an updated en-suite retreat. Two bedrooms are on the first floor. Upstairs, find three more bedrooms, a library nook, a balcony with stunning views, and a versatile game/flex room. The backyard oasis includes a heated pool, hot tub, fire pit, outdoor kitchen, stone wood-burning fireplace, new roof and private floating boat dock. The 3-car tandem garage is a mans dream, custom cabinets and ample storage extended driveway. Nestled in a cul-de-sac, minutes from the Boardwalkâs restaurants and amenities. Experience waterfront living in Towne Lake.
- Type:
- Single Family
- Sq.Ft.:
- 2,634
- Status:
- Active
- Beds:
- 4
- Lot size:
- 0.2 Acres
- Year built:
- 2006
- Baths:
- 3.00
- MLS#:
- 63691269
- Subdivision:
- Fairfield Village South
ADDITIONAL INFORMATION
Charming Newmark home nestled in the highly desirable neighborhood of Fairfield! Home boasts 4-bedrooms, 3-baths & is surrounded by mature trees! An expansive covered front porch greets you before entering this warm home w/ tile and wood flooring throughout the home. Formal dining & private study flanks the entry & offers front yard views! This open floor plan is perfect for entertaining w/large family room, kitchen & sunny casual dining space! Fabulous island kitchen features a breakfast bar, granite & stainless appliances including a gas cooktop! Large, primary suite w/ensuite offers dual vanity sinks, garden tub & glass enclosed shower, plus a custom closet system! Spacious secondary bedrooms & full baths! Step out into the backyard space under a covered patio and enjoy the quaint backyard. This property also offers full landscape irrigation. NEW ROOF including gutters and flashing September 2024! Great CFISD Schools, w/convenient access to 290/Grand Parkway, dining & area shopping!
- Type:
- Multi-Family
- Sq.Ft.:
- n/a
- Status:
- Active
- Beds:
- 3
- Year built:
- 2019
- Baths:
- 2.00
- MLS#:
- 84885419
- Subdivision:
- Starwood Farms
ADDITIONAL INFORMATION
Great Investment opportunity ( Duplex two units 32 E vacant & F rented) F is leased for $1700 lease will end 12/31/2024 located in the high-growth area of Northwest Houston in Cypress Texas. Each unit features a covered patio, 3 beds, 2.5 baths, a gourmet kitchen, smart home system & private garage. This neighborhood of luxury townhomes is conveniently located near major Highways. Highly rated schools and shopping centers Beautiful park-like setting with great neighborhood amenities (pool, playground, dog park, and walking trails). Terrific upgrades include LVT plank flooring, granite counters, stainless steel appliances, can lights, ceiling fans, 2-inch blinds, and so much more. Onsite property management office. HOA covers the main insurance policy, exterior building maintenance, long-term improvement reserves, water, sewer, trash, pool, playgrounds, and grounds maintenance.low Tax rate
- Type:
- Multi-Family
- Sq.Ft.:
- n/a
- Status:
- Active
- Beds:
- 3
- Year built:
- 2020
- Baths:
- 2.00
- MLS#:
- 50034345
- Subdivision:
- Starwood Farms Reserve A
ADDITIONAL INFORMATION
Great Investment opportunity ( Duplex two units 11 E& F ) 11 E leased for $1695 lease will end 11/30 /2025 and 11 F is vacant , located in the high-growth area of Northwest Houston in Cypress Texas. This neighborhood of luxury townhomes is conveniently located less than five miles from major employers, Highly rated schools, shopping, and an extensive highway system. Beautiful park-like setting with great neighborhood amenities (pool, playground, dog park, and walking trails). Terrific upgrades include LVT plank flooring, granite counters, stainless steel appliances, can lights, ceiling fans, 2-inch blinds, and so much more. Each unit features a covered patio, 3 beds, 2.5 baths, a gourmet kitchen, smart home system & private garage. Onsite property management office. HOA covers the main insurance policy, exterior building maintenance, long-term improvement reserves, water, sewer, trash, pool, playgrounds, and grounds maintenance.low Tax rate
- Type:
- Single Family
- Sq.Ft.:
- 2,412
- Status:
- Active
- Beds:
- 4
- Lot size:
- 0.18 Acres
- Year built:
- 1983
- Baths:
- 3.10
- MLS#:
- 72293560
- Subdivision:
- Quail Forest
ADDITIONAL INFORMATION
Beautiful, HUGE corner lot, completely updated home with large over-sized detached garage. Super clean! Washer, dryer and refrigerator included. Oversized kitchen with stainless steel appliances, Gas cooking and lots of storage. Large den with dry bar and French door leading to big backyard and patio. Gas log fireplace. Beautifully updated master bath with jetted tub and separate shower; both completely remodeled. Beautiful quartz vanity with his and her sinks and wood-look tile. Updated lighting throughout. First floor master suite. Breakfast nook with window seating. Upstairs you'll find three oversized bedrooms with a game room complete with built-ins. Guest suite upstairs has en-suite bathroom. Second bathroom upstairs is centrally located for secondary bedrooms and game room. Third bay garage has been closed off and can be used for craft room, workshop or general flex space. Zoned to great schools. Subdivision features one way in and out. Community pool, too! Treed lot.
Open House:
Saturday, 11/16 3:00-5:00PM
- Type:
- Single Family
- Sq.Ft.:
- 2,619
- Status:
- Active
- Beds:
- 5
- Lot size:
- 0.15 Acres
- Year built:
- 2022
- Baths:
- 3.00
- MLS#:
- 86485743
- Subdivision:
- Bridgeland Prairieland Village Sec
ADDITIONAL INFORMATION
Welcome to this immaculate home in the award winning masterplanned community of Bridgeland, Cypress. Features include - flex room being used as a fifth bedroom now. Open concept living, dining and kitchen. All 4 other bedrooms have walk-in closets. Beautiful and spacious primary bedroom with dual closets. Upgrades include - hardwood floors, extended patio with fireplace, new shelves and back splash in laundry room, epoxy flooring in garage. Zoned to Cy-Fair ISD schools. Close to activity centers, state of the art gyms, pools and splash pads, parks and recreations centers, Organized Bridgeland events. Never flooded. All measurements are approximate, and must be independently verified.
- Type:
- Single Family
- Sq.Ft.:
- 1,950
- Status:
- Active
- Beds:
- 4
- Lot size:
- 0.45 Acres
- Year built:
- 1972
- Baths:
- 2.00
- MLS#:
- 25812498
- Subdivision:
- Tower Oaks Plaza U/R
ADDITIONAL INFORMATION
Welcome to this ranch-style home in Tower Oaks Plaza, which has four bedrooms, two bathrooms, and a little less than half an acre. This needs TLC! This ultimate one-story family house features two detached garages and a private swimming pool, you'll be captivated by the warmth of the cozy ambiance and there's plenty of potential in this house. Don't miss the opportunity to claim this amazing property as your own! You'll adore the seclusion and room that this property provides.
- Type:
- Single Family
- Sq.Ft.:
- 2,000
- Status:
- Active
- Beds:
- 3
- Lot size:
- 0.15 Acres
- Year built:
- 2022
- Baths:
- 2.00
- MLS#:
- 74618861
- Subdivision:
- Marvida Sec 6
ADDITIONAL INFORMATION
Discover Your Dream Home in Marvida! This vibrant community of new homes in the Houston area, Texas, boasts a clubhouse for neighborhood gatherings, a sparkling community pool with a winding lazy river, and more. Children can enjoy the splash pad, make new friends at the playground, and attend the highly-rated Cypress-Fairbanks schools. Perfectly situated north of FM 529 between Fry Road and the Grand Parkway, Marvida provides easy access to Highway 290 and I-10, ensuring a smooth commute to Katy, The Energy Corridor, and Downtown Houston. Built in 2022, this charming 1-story home features 3 bedrooms with a flex space, 2 bathrooms, and a covered patio. The kitchen is designed with a glossy white backsplash, espresso cabinets, vineyard granite countertops, a stainless steel undermount sink, and beige floor tiles. The primary suite offers double sinks, an oversized walk-in closet, and a separate tub and shower. Come and see why youâll love where you live in Marvida!
- Type:
- Single Family
- Sq.Ft.:
- 2,948
- Status:
- Active
- Beds:
- 4
- Lot size:
- 0.15 Acres
- Year built:
- 2013
- Baths:
- 3.10
- MLS#:
- 8408840
- Subdivision:
- Cypress Crk Lakes Sec 17
ADDITIONAL INFORMATION
This beautiful Ashton Woods home boasts modern amenities and a prime location within the Fabulous Master Planned Community of Cypress Creek Lakes. Featuring spacious rooms, a cozy fireplace, and a private backyard, this home is perfect for entertaining guests or relaxing after a long day. large study with hardwood floors, large kitchen with gas cooktop overlooking the family room, covered backyard patio, Primary bedroom is on the first floor with walk-in closet. With easy access to nearby parks, shops, and restaurants, you'll enjoy the convenience of city living. Don't miss out on this opportunity to own a piece of paradise in a sought-after neighborhood. Contact me today for more details!
| Copyright © 2024, Houston Realtors Information Service, Inc. All information provided is deemed reliable but is not guaranteed and should be independently verified. IDX information is provided exclusively for consumers' personal, non-commercial use, that it may not be used for any purpose other than to identify prospective properties consumers may be interested in purchasing. |
Cypress Real Estate
The median home value in Cypress, TX is $379,300. This is higher than the county median home value of $268,200. The national median home value is $338,100. The average price of homes sold in Cypress, TX is $379,300. Approximately 78.96% of Cypress homes are owned, compared to 16.91% rented, while 4.13% are vacant. Cypress real estate listings include condos, townhomes, and single family homes for sale. Commercial properties are also available. If you see a property you’re interested in, contact a Cypress real estate agent to arrange a tour today!
Cypress, Texas has a population of 161,407. Cypress is more family-centric than the surrounding county with 48.87% of the households containing married families with children. The county average for households married with children is 34.48%.
The median household income in Cypress, Texas is $116,054. The median household income for the surrounding county is $65,788 compared to the national median of $69,021. The median age of people living in Cypress is 35.1 years.
Cypress Weather
The average high temperature in July is 93.3 degrees, with an average low temperature in January of 42.2 degrees. The average rainfall is approximately 47.85 inches per year, with 0 inches of snow per year.







