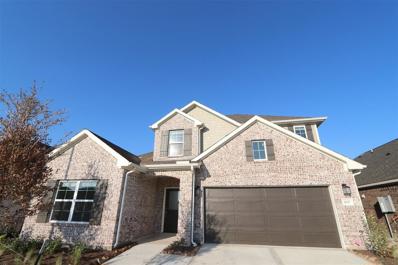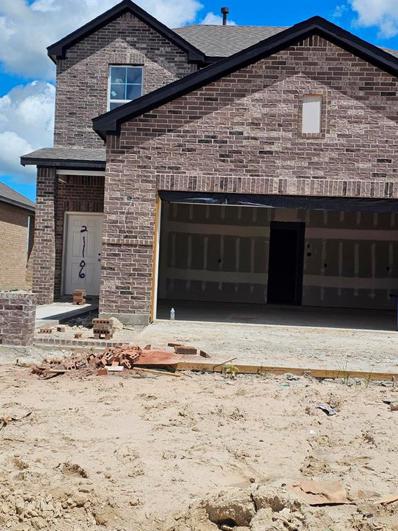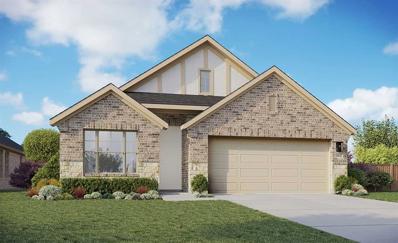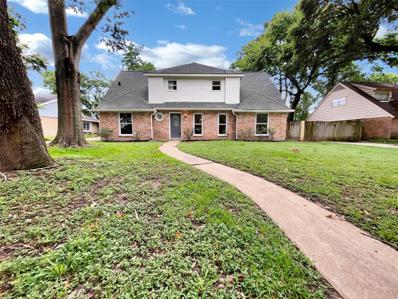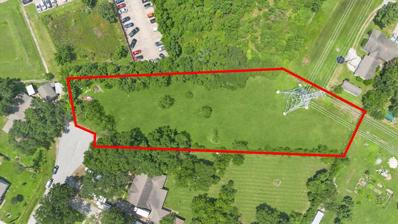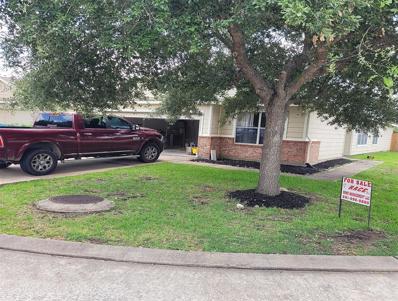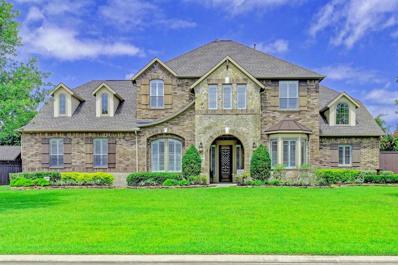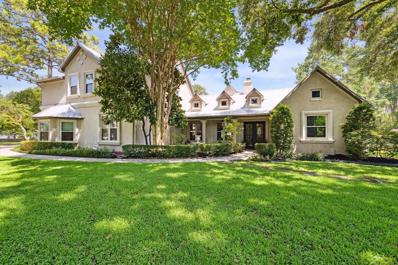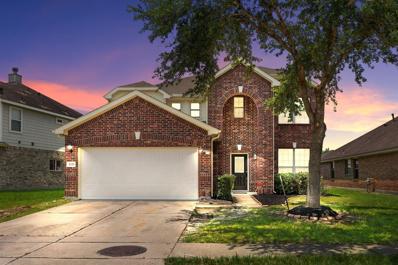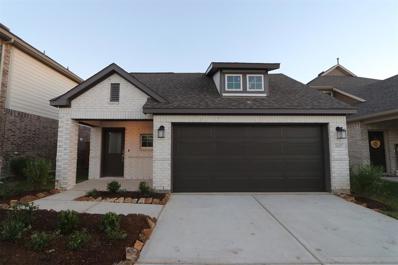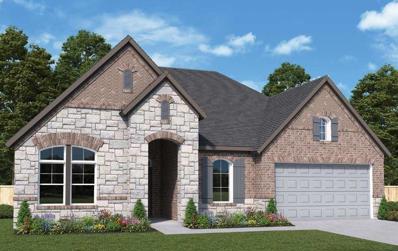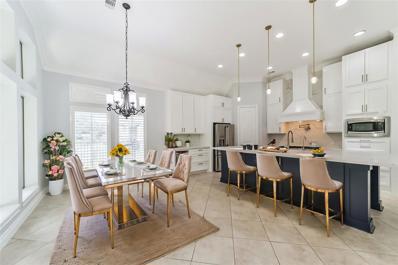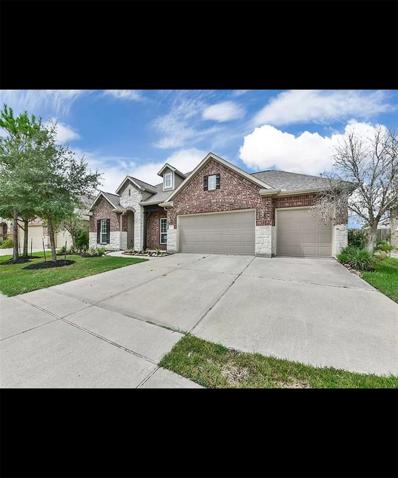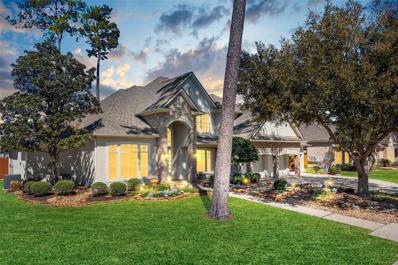Cypress TX Homes for Rent
- Type:
- Single Family
- Sq.Ft.:
- 2,428
- Status:
- Active
- Beds:
- 4
- Year built:
- 2024
- Baths:
- 3.00
- MLS#:
- 97821049
- Subdivision:
- Marvida
ADDITIONAL INFORMATION
The Gardenia! Comes with 4 bedrooms, 3 baths, and 2428 sq ft of space. This home boasts a bright, open main living space connecting the spacious family room, kitchen, and dining area. The sloped ceilings and oversized windows make this space feel even more grand and breathtaking. The grand owner's suite, located on the first floor at the rear of the home, offers privacy, complete with a beautiful bay window that lets in plenty of natural light and provides extra space. Wait until you see the tranquil owner's bathroom with a soaking tub, walk-in shower, and sizable closet. On the second floor, you'll find a large game room, the perfect entertainment spot for you and your family, and three other bedrooms, each with walk-in closets. And let's not forget the second full bathroom on the second floor. Step outside and enjoy the blissful, covered patio, the perfect place to unwind and relax. Contact us today to learn more about the Larkspur and book a private viewing.
- Type:
- Single Family
- Sq.Ft.:
- 3,216
- Status:
- Active
- Beds:
- 4
- Year built:
- 2024
- Baths:
- 4.10
- MLS#:
- 93714399
- Subdivision:
- Bridgeland
ADDITIONAL INFORMATION
The Whitney- This beautiful, 2-story home invites you in with an 8' front door, towering foyer with a spiral staircase, and a grand office. The open-concept kitchen offers plenty of island and counter space as well as stainless steel appliances. Retreat to your master suite with an oversized walk-in closet, a shower with seat and a garden tub. Â With 2 bedrooms and 2.5 bath rooms downstairs, all your guests will feel comfortable. Upstairs you will find 2 more bedrooms, 2 more bathrooms, and a game room, this home is perfect for any family. Â Or if you'd prefer to spend a Texas evening in your oversized covered patio - perfect for barbequing with friends and family. Don't miss out on this incredible fully bricked home!
- Type:
- Single Family
- Sq.Ft.:
- 2,486
- Status:
- Active
- Beds:
- 4
- Year built:
- 2024
- Baths:
- 3.00
- MLS#:
- 8512140
- Subdivision:
- Marvida
ADDITIONAL INFORMATION
New development in Cypress in the Marvida Community! Looking for a perfect family home? This spacious home has 4 bedrooms and 3 bathrooms. This Barbosa floor plan features over 2,486 square feet of living space. The luxury vinyl plank flooring throughout the home, high ceilings, and large family room make for a great entertainment space. The owner's suite is the perfect place to unwind and relax. A bay window and sloped ceilings allow plenty of natural light into the room. The en-suite bathroom is designed with you in mind, with a walk-in shower, soaking tub, and a walk-in closet! The first-floor guest suite is ideal for visiting family and friends. Upstairs you have the game room, a bathroom and 2 bedrooms. The covered patio is perfect for enjoying the outdoors, no matter the weather. Don't wait! Schedule a tour today!
- Type:
- Single Family
- Sq.Ft.:
- 2,178
- Status:
- Active
- Beds:
- 4
- Year built:
- 2024
- Baths:
- 2.10
- MLS#:
- 10494189
- Subdivision:
- Bridgeland Creekside Village
ADDITIONAL INFORMATION
CENTURY COMMUNITIES NEW CONSTRUCTION - With 2178 Square feet, NEW CONSTRUCTION - the Whitney open floorplan has the following features included: Brick/Stone, and Front Porch Elevation, 4 sides brick, Covered Patio, 2 Coach Lights, 10' Ceilings, Full Gutter, Full Sod, Full Sprinkler, Granite countertops at Kitchen and Bath, Island, 42" Light Gray Kitchen Cabinets, Stainless Steel Appliances that include Whirlpool 5 burner gas range, microwave oven that is vented outside and dishwasher, Elongated toilets, tankless water heater, Techshield Radiant Barrier, Electrical Panel and Water Cut off located in Garage, Garage Door Opener, Blinds, Mahogany 4 Lite front door with keyless entry, Home automation powered by Google, and more! The primary suite includes bathtub and stand up glass shower and walk in closet! This house will sell fast especially at this price!
- Type:
- Single Family
- Sq.Ft.:
- 1,965
- Status:
- Active
- Beds:
- 4
- Year built:
- 2024
- Baths:
- 3.00
- MLS#:
- 26485676
- Subdivision:
- Bridgeland Creekland Village
ADDITIONAL INFORMATION
Love where you live in Bridgeland! Enjoy the solace of open spaces and water coupled with the excitement of two amenity centers in this master planned community. As you enter this new construction Maldives floor plan both secondary rooms & full bath are located just off the foyer. The kitchen is open and bright featuring granite countertops, custom cabinets & vinyl plank flooring in all main areas. You will fall in love with the primary suite's large walk-in shower with shower seat & walk-in closet. Enjoy the outdoors under the extended covered patio, full sod & sprinkler system. Home is currently under construction and estimated to be completed in November 2024.
- Type:
- Single Family
- Sq.Ft.:
- 1,997
- Status:
- Active
- Beds:
- 3
- Year built:
- 2024
- Baths:
- 3.00
- MLS#:
- 30335205
- Subdivision:
- Bridgeland Creekland Village
ADDITIONAL INFORMATION
Love where you live in Bridgeland! Enjoy the solace of open spaces and water coupled with the excitement of two amenity centers in this master planned community. As you enter this new construction Fiji floor plan both secondary rooms & full bath are located just off the foyer. The kitchen is open and bright featuring omegastone countertops, custom cabinets & vinyl plank flooring in all main areas. You will fall in love with the primary suite's large walk-in shower with shower seat, separate tub & walk-in closet. Enjoy the outdoors under the extended covered patio, full sod & sprinkler system. Home is currently under construction and estimated to be completed in November 2024.
- Type:
- Single Family
- Sq.Ft.:
- 2,754
- Status:
- Active
- Beds:
- 4
- Lot size:
- 0.24 Acres
- Year built:
- 1970
- Baths:
- 3.10
- MLS#:
- 5514607
- Subdivision:
- Enchanted Valley Sec 01
ADDITIONAL INFORMATION
Welcome to this stylish property featuring a range of refined finishes. Recently painted in a pleasing neutral color palette, the interior ambiance complements any aesthetic taste. Fresh interior paint and new flooring throughout enhance the home's clean and modern appearance. Cozy up on winter evenings by the fireplace, adding a touch of warmth and comfort. The kitchen diner is a dream with an attractive accent backsplash and all stainless steel appliances. The primary bathroom offers double sinks, creating a luxurious spa-like experience. Step outside to the inviting patio, perfect for enjoying morning coffee. The fenced backyard provides privacy and is ideal for gardening . Fresh exterior paint enhances the home's curb appeal. Don't miss out on this opportunity to own a charming home that exudes appeal from every angle.
$270,000
0 Morley Drive Cypress, TX 77429
- Type:
- Land
- Sq.Ft.:
- n/a
- Status:
- Active
- Beds:
- n/a
- Lot size:
- 1.34 Acres
- Baths:
- MLS#:
- 23128577
- Subdivision:
- Cypress Point Estates
ADDITIONAL INFORMATION
Prime 1.3 Acre Parcel â Discover endless possibilities with this expansive parcel of land. Situated in a serene and accessible location, this parcel boasts ample space for your dream home.
- Type:
- Single Family
- Sq.Ft.:
- 1,824
- Status:
- Active
- Beds:
- 4
- Lot size:
- 0.15 Acres
- Year built:
- 2006
- Baths:
- 2.00
- MLS#:
- 10118092
- Subdivision:
- Yaupon Ranch Sec 04
ADDITIONAL INFORMATION
FIXER UPPER, DIY BUYERS BRING ALL YOUR CREATIVITY House is strong and in good condition structurally and mechanically. Needs cosmetic and TLC. RARE 4 BEDROOM, SINGLE STORY ON A CORNER LOT. Large main bedroom and bath at back of house. large front bedroom at front of the house great for hobby room or Home Office. Front part of house is open concept living room to dinning to large kitchen to breakfast area AC and Heat work good No known Plumbing or electrical issues. Come fix this house up the way you like it.
- Type:
- Single Family
- Sq.Ft.:
- 4,049
- Status:
- Active
- Beds:
- 4
- Lot size:
- 0.53 Acres
- Year built:
- 2010
- Baths:
- 3.10
- MLS#:
- 25519063
- Subdivision:
- Lakes Of Fairhaven
ADDITIONAL INFORMATION
*NEW Roof in 2023 Charming two-story home on a half-acre lot, with a warm brick & stone exterior. Lush landscaping and glass-paned front door beckon you to enter. Foyer w tiled floors throughout, study w French doors & formal dining room await you, creating a perfect balance of functionality and elegance. The open-concept living area is ideal for entertaining, with an abundance of natural light pouring in from the surrounding windows. The heart of the home is the stunning kitchen, featuring sleek granite countertops, a wine fridge, gas cooktop, island, and ample pantry space. The primary suite is a serene retreat, offering an ensuite bathroom complete with dual sinks, vanity, jetted tub and large separate shower. Upstairs youâ??ll find a game room, theatre, three additional spacious bedrooms and two full baths. Step outside & enjoy the sparkling pool and spa, plus a pergola w outdoor grill. No MUD taxes, low tax rate, zoned to highly acclaimed schools
$1,999,000
15906 Huffmeister Road Cypress, TX 77429
- Type:
- Single Family
- Sq.Ft.:
- 4,012
- Status:
- Active
- Beds:
- 4
- Lot size:
- 3.4 Acres
- Year built:
- 1978
- Baths:
- 3.00
- MLS#:
- 20565986
- Subdivision:
- N/A
ADDITIONAL INFORMATION
Welcome to this sprawling 3.4 acres estate, a unique oasis offering a wealth of amenities. The main house has 4 beds, possibly 5, features vaulted ceilings, tons of natural light, plaster wall finishes, travertine & wood floors, & is 2.5 stories. The backyard is an absolute paradise w/a heated pool w/a sun deck, slide, grotto spa, waterfalls, firepit, lush landscaping, grill area, koi pond, private pond, raised bed vegetable garden, & gazebo. The large casita is an ideal place to entertain, featuring a massive kitchen, fireplace, & living space. The 2-car garage has epoxy floors, powder bath, closed off workshop, & complete garage apt. There is a fitness center & billiardâs room. Massive workshop complete w/loft space & enclosed office can be used a variety of ways. There is also a well-kept 2-bed mobile home w/handicap ramp & deck that overlooks the pond. Generator. Unrestricted property, no HOA, & no neighbors on 1 side. This home has everything you are looking for & much more!
- Type:
- Single Family
- Sq.Ft.:
- 3,272
- Status:
- Active
- Beds:
- 5
- Lot size:
- 0.15 Acres
- Year built:
- 2009
- Baths:
- 3.10
- MLS#:
- 38088378
- Subdivision:
- Stablewood Farms North Sec 02
ADDITIONAL INFORMATION
Need lots of space? This home is for you! Formals are located at the front of the home, with the family room open to the kitchen and boasting a cozy gas fireplace. The kitchen features abundant cabinets in trendy Espresso color, granite countertops and a large island with elevated breakfast bar. Low maintenance laminate and tile flooring is located in the living areas for easy care. Benefit from TWO primary suites, one downstairs and one up, with an additional 3 large bedrooms upstairs, all with new luxury vinyl plank flooring! Great for multi-generational living! You'll love living in Stablewood Farms, located in Northwest Houston in Cypress, TX. Amenities include a community pool, splash pad, three parks, and access to top rated CFISD schools. Fresh paint, new ceiling fans, blinds, lights, NEW GARAGE DOOR and A/C NEW IN 2022! This home has been completely refreshed and made ready for immediate move-in, so bring your large group and enjoy all the comforts it has to offer!
- Type:
- Single Family
- Sq.Ft.:
- 3,081
- Status:
- Active
- Beds:
- 4
- Lot size:
- 0.16 Acres
- Year built:
- 2014
- Baths:
- 3.10
- MLS#:
- 78036750
- Subdivision:
- Cypress Creek Lakes
ADDITIONAL INFORMATION
Charming 4 bedroom, 3.5 bath home with spacious back patio/outdoor kitchen and an upstairs media room! There's so much to love about this beautifully-maintained home. The comfortable and practical floor plan features 2 bedrooms down, plus spacious family room and formal dining room. The open and spacious kitchen includes a breakfast bar, plentiful counter space and cabinets, gas cooking, a deep double sink, and a walk-in pantry. The generously-sized primary suite includes a spa-like bathroom retreat and large walk-in closet. Upstairs, 2 bedrooms are connected by a Jack and Jill bathroom, plus there's a half bath at the game room and media room. Outside, there's a double-sized, covered back patio with outdoor kitchen, perfect for entertaining. The 2-car oversized garage has a 5' extension for storage and a long, double driveway for extra parking. You'll love the home's easy access to shopping, dining, the community amenities and freeways. Zoned to A-rated schools! See the virtual tour!
Open House:
Saturday, 11/16 12:00-5:00PM
- Type:
- Single Family
- Sq.Ft.:
- 1,914
- Status:
- Active
- Beds:
- 4
- Year built:
- 2024
- Baths:
- 2.00
- MLS#:
- 90641729
- Subdivision:
- Marvida
ADDITIONAL INFORMATION
There is new construction in Cypress, TX, in the Marvida community! Introducing the Moscoso - a spacious home with 4 bedrooms and 2 full bathrooms, covering 1,872 square feet. The open-concept floorplan showcases a beautiful kitchen with an oversized island, a walk-in pantry, and a dining room. The secondary bedrooms offer access to a shared hall bathroom. The owner's retreat is a serene oasis with a large walk-in closet and sloped ceiling, providing ample natural light. The owner's suite also features a bay window, creating extra space for a cozy reading nook. The private owner's bathroom resembles a spa, with a deluxe bath featuring a soaking tub and a separate shower. If you enjoy quiet evenings outdoors or entertaining, you'll love the convenience of the covered patio. If you have any questions, feel free to contact us today!
Open House:
Saturday, 11/16 12:00-5:00PM
- Type:
- Single Family
- Sq.Ft.:
- 2,456
- Status:
- Active
- Beds:
- 4
- Year built:
- 2024
- Baths:
- 3.00
- MLS#:
- 87883620
- Subdivision:
- Marvida
ADDITIONAL INFORMATION
Welcome to the Rosemary! This charming 2-story has everything you want in a 4 bedroom, 3 bathroom home. The heart of this home is an expansive living area that seamlessly connects the living room, dining room, and kitchen. A room and bath are on the first floor as you enter the home from the foyer. A centrally located kitchen flows into the dining and family rooms, making it perfect for hosting family and guests. The owner's bedroom is located at the back of the home for ultimate privacy. 2 large windows accentuate the room, but if you're looking for the extra wow factor, the bay window extends the space and draws in even more natural light. Upstairs, 2 bedrooms and a bath are conveniently located, paired with a spacious game room. If you enjoy the outdoors, this has a beautiful covered patio for those cool summer nights. Contact us today to learn more.
- Type:
- Single Family
- Sq.Ft.:
- 1,744
- Status:
- Active
- Beds:
- 4
- Year built:
- 2024
- Baths:
- 2.00
- MLS#:
- 78038776
- Subdivision:
- Marvida
ADDITIONAL INFORMATION
New development in Cypress, Texas in the Marvida community! The Periwinkle is a beautiful house with 4 bedrooms, 2 bathrooms, and a two-car garage, all spread across 1,744 sq ft of living space. Upon entering the house through the inviting front porch, you'll find a long foyer that provides a clear view of the entire home. The open-concept living space comprises the family room, dining area, and kitchen, which is finished with granite countertops and sufficient storage space. Additionally, the house has a handy pocket office. The luxurious owner's suite has a well-lit bedroom, a walk-in closet, and an en-suite bathroom that features a walk-in shower and a large walk-in closet accessible through double doors. The covered patio is ideal for entertaining visitors. If you're interested in learning more about this property, please feel free to contact us today!
- Type:
- Single Family
- Sq.Ft.:
- 3,558
- Status:
- Active
- Beds:
- 4
- Lot size:
- 0.25 Acres
- Year built:
- 1999
- Baths:
- 4.00
- MLS#:
- 93269704
- Subdivision:
- Longwood Village
ADDITIONAL INFORMATION
Welcome to this 4-5 bedroom, 4 bath home in Longwood. This stunning residence offers a flexible 2nd bedroom down or Study with Full Bath. The light & Bright Family area features beautiful built-ins and wall of windows surrounding an elegant fireplace. The big and open kitchen won't disappoint with granite countertops, Thermador Stainless cook-top with retractable down-draft and Lots of Storage. The home also features a versatile office space, ideal for those who work from home or desire a quiet retreat for zoom calls. There is ample room for the whole family to spread out and enjoy. 2 Full Baths down and 2 Up, one of Bedrooms up has en-suite bath. The backyard beckons with large pool, spa and Shady covered patio. Slate decking by pool which also wraps around to spacious side yard area inviting you to unwind and bask in the sunshine. This home is plumbed with gas outlets for an outdoor kitchen and generator. Many custom features make this a must see.
- Type:
- Single Family
- Sq.Ft.:
- 3,100
- Status:
- Active
- Beds:
- 4
- Year built:
- 2024
- Baths:
- 3.00
- MLS#:
- 47276205
- Subdivision:
- Bridgeland
ADDITIONAL INFORMATION
Fulfill all your lifetime ambitions in this very popular open Milburn plan! Lovely painted off white brickÂÂwith gray trimÂflows from wide entry with 2 recessed ceiling niches to large private study tucked behind double French doors and decide if you prefer library, craft room or work from home office. Large front guest room allows room for or for your Âguests special room. A large gourmet kitchen with GE cafe appliances with butlers pantry and expansive island that can seat 5 easily overlook a family room with cozy corner fireplace to present your Holliday festivities or a quiet evening at home. A large media room in center of home allows a gathering place for entire family to decide which movie to watch or just a place to hang out and game! A very large outdoor living area ties entire home together as you can barbecueÂor just sit and relax over morning coffee. Relax in your spa tyke bathroom and quiet owners retreat.
- Type:
- Single Family
- Sq.Ft.:
- 4,005
- Status:
- Active
- Beds:
- 4
- Lot size:
- 0.22 Acres
- Year built:
- 2008
- Baths:
- 3.10
- MLS#:
- 14001694
- Subdivision:
- Bridgeland
ADDITIONAL INFORMATION
Welcome to this exquisite 4000 square feet home located in the prestigious Bridgeland community. Inside, the grand entry will lead you to an open living area flooded with natural light. The updated kitchen, equipped with high-end appliances, quartz countertops, and custom cabinets is sure to please. You will appreciate the tall ceilings with crown moldings throughout. The guest rooms are large, and all have walk-in closets, offering both comfort and convenience. Retreat to the spacious primary bedroom that offers plenty of room for a cozy sitting area. The en suite bathroom features his and her sinks and closets, providing a perfect blend of style and functionality. The media room provides plenty of space for the whole gang to enjoy movie night. The Formal living area could also be used for an office or craft room. Enjoy the backyard with greenbelt and access to a walking path. This home has 2 new water heaters, water softener, sprinkler system and the ducts have been cleaned.
- Type:
- Single Family
- Sq.Ft.:
- 2,984
- Status:
- Active
- Beds:
- 4
- Lot size:
- 0.22 Acres
- Year built:
- 2011
- Baths:
- 3.10
- MLS#:
- 69317825
- Subdivision:
- Canyon Lakes West
ADDITIONAL INFORMATION
Absolutely GORGEOUS home in the coveted gated community of Canyon Lakes West that is sure to impress! With an impressive entry and two tone stone with beautiful shutters, this home immediately boasts multiple upgrades throughout the entire home, starting with the hardwoods throughout the home & upgraded tile that runs in-between the hardwoods. Need extra room? It's here. With multiple rooms & flexible spaces, to include an ensuite/second master bedroom, Sedona Run has room to accommodate anyone and their needs. white quartz countertops in the kitchen and bathrooms, and a HUGE pool sized backyard, this home is sure to exceed your expectations! Perfect work from home office. the 3rd garage has been turned into an office and is climate controlled.
- Type:
- Single Family
- Sq.Ft.:
- 1,730
- Status:
- Active
- Beds:
- 4
- Lot size:
- 0.22 Acres
- Year built:
- 2023
- Baths:
- 2.00
- MLS#:
- 64378093
- Subdivision:
- Mason Woods
ADDITIONAL INFORMATION
Premium lot! This beautiful one story is situated on an oversized cul-de-sac lot with no back neighbors. This recent construction home boasts a spacious open living area, 4 bedrooms, 2 full baths, a flex room & a huge backyard with a covered patio. LVP flooring extends throughout all common areas & bedrooms. The kitchen features a center island, stainless steel appliances & white cabinetry. The owners suite is tucked away at the back of the home away from the secondary bedrooms & has an en-suite bath with a dual-sink granite vanity, oversized shower, built-in storage & a generous walk-in closet. The flex room would make a great home office, play room or more. The covered rear patio overlooks the huge backyard. Mason Woods is ideally located just minutes from 99 & offers amenities that include a resort-style pool, fitness center, trails, playgrounds & lakes.
$1,499,999
17627 Kitzman Road Cypress, TX 77429
- Type:
- Single Family
- Sq.Ft.:
- 4,242
- Status:
- Active
- Beds:
- 5
- Lot size:
- 5 Acres
- Year built:
- 1995
- Baths:
- 5.00
- MLS#:
- 96539029
- Subdivision:
- M Fritsch
ADDITIONAL INFORMATION
Celebrate the simple pleasures of elegant country living on 5 acres in the heart of Cypress. This fully renovated estate features 5 bedrooms and 5 bathrooms, sunken formal living room and a guest suite conveniently located downstairs. The open layout seamlessly flows into the living spaces, where new flooring adds a touch of contemporary elegance. The stunning island kitchen features Quartz countertops, farmhouse sink and top of the line stainless steel appliances including a 48" gas stone, 2 ovens and a 138-bottle dual zone wine refrigerator. Experience flawless indoor-outdoor living with an inviting outdoor kitchen, perfect for al fresco dining. Immerse yourself in the heated pool, surrounded by lush landscaping. Embrace a lifestyle of sophistication and comfort in this meticulously crafted residence on 5 acres of paradise. Your dream home awaits! Don't miss the 3D Matterport attached!
- Type:
- Single Family
- Sq.Ft.:
- 4,249
- Status:
- Active
- Beds:
- 4
- Lot size:
- 0.28 Acres
- Year built:
- 2002
- Baths:
- 3.10
- MLS#:
- 39405707
- Subdivision:
- Rock Creek Sec 03
ADDITIONAL INFORMATION
Stunning 4 Bedroom 3.5 bath, two-story Custom home with a 3 stall garage in Rock Creek . This one has it all. Beautifully landscaped w/ sprinkler system. Covered front porch and two covered Flagstone back patios. The yard is ideal for a pool. Elegance abounds throughout this beauty with its Wood floors and Tile, Plantation shutters, Crown molding, and Arches. The Gourmet Island kitchen has Granite countertops, S/S double oven, 5 burner cooktop & recessed lighting. Beautiful family room w/ floor to ceiling stone fireplace, built-ins, & oversized windows. The Primary suite is second to none w/ ensuite bathroom w/ jetted tub, oversized walk-in shower w/frameless glass, & dual sinks & closets. The split staircase leads to the game room, oversized secondary bedrooms, & bonus room (ideal media room). Highly rated Cy-Fair schools. Community lakes, walking trails, workout facility, tennis, splash pad & pool. This one wonât last long so make your appointment now. 3D virtual tour w/Floorplan.
- Type:
- Single Family
- Sq.Ft.:
- 2,213
- Status:
- Active
- Beds:
- 3
- Lot size:
- 0.14 Acres
- Year built:
- 2014
- Baths:
- 2.00
- MLS#:
- 66771909
- Subdivision:
- Cypress Crk Lakes Sec 18
ADDITIONAL INFORMATION
IMMACULATE 2,213 sq ft 3 bedroom 2 bath home located in Cypress Creek Lakes! Freshly painted, high ceilings, spacious updated kitchen with granite counter tops and stainless steel appliances. Perfect floor plan. Formal dining room with solid wood flooring. A game room or study room separates the two bedrooms. Master bedroom with a double sink, a soaking tub and a walk-in shower room. Beautiful landscaping with a great front porch to relax on. Sprinkler system. NO backyard neighbors! Excellent Cypress fair school district. Very easy access to highway 290, 99, and 6
Open House:
Saturday, 11/16 12:00-3:00PM
- Type:
- Single Family
- Sq.Ft.:
- 2,876
- Status:
- Active
- Beds:
- 4
- Year built:
- 2024
- Baths:
- 2.10
- MLS#:
- 20460781
- Subdivision:
- Marvida
ADDITIONAL INFORMATION
KB HOME NEW CONSTRUCTION - Welcome home to 7634 Coral Key Drive located in Marvida and zoned to Cypress-Fairbanks ISD! This floor plan features 4 bedrooms, 2 full baths, 1 half bath, and 2-car garage. Additional features include stainless steel Whirlpool appliances, 42" Woodmont Dakota cabinets, spacious island in the kitchen and a walk-in pantry, flex space, loft, 2 walk-in closets and a ceiling fan in the primary bedroom, 8' Entry Doors and SmartKey Entry Door Hardware. Outdoor features include gutters in the front of the home and a covered patio in the back. You don't want to miss all this gorgeous home has to offer! Call to schedule your showing today!
| Copyright © 2024, Houston Realtors Information Service, Inc. All information provided is deemed reliable but is not guaranteed and should be independently verified. IDX information is provided exclusively for consumers' personal, non-commercial use, that it may not be used for any purpose other than to identify prospective properties consumers may be interested in purchasing. |
Cypress Real Estate
The median home value in Cypress, TX is $379,300. This is higher than the county median home value of $268,200. The national median home value is $338,100. The average price of homes sold in Cypress, TX is $379,300. Approximately 78.96% of Cypress homes are owned, compared to 16.91% rented, while 4.13% are vacant. Cypress real estate listings include condos, townhomes, and single family homes for sale. Commercial properties are also available. If you see a property you’re interested in, contact a Cypress real estate agent to arrange a tour today!
Cypress, Texas has a population of 161,407. Cypress is more family-centric than the surrounding county with 48.87% of the households containing married families with children. The county average for households married with children is 34.48%.
The median household income in Cypress, Texas is $116,054. The median household income for the surrounding county is $65,788 compared to the national median of $69,021. The median age of people living in Cypress is 35.1 years.
Cypress Weather
The average high temperature in July is 93.3 degrees, with an average low temperature in January of 42.2 degrees. The average rainfall is approximately 47.85 inches per year, with 0 inches of snow per year.


