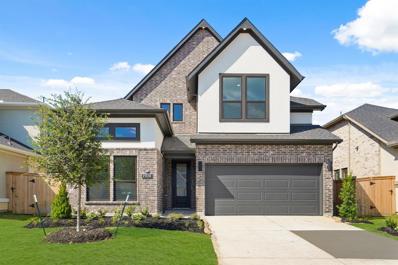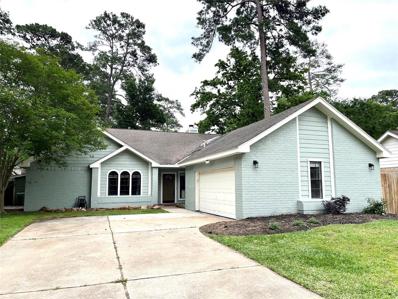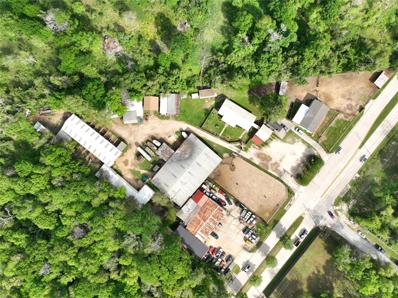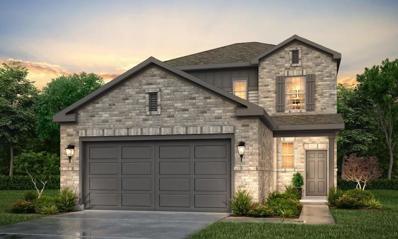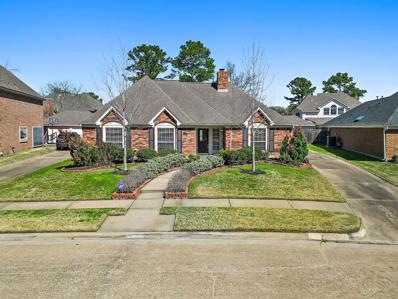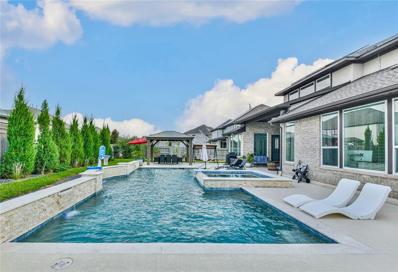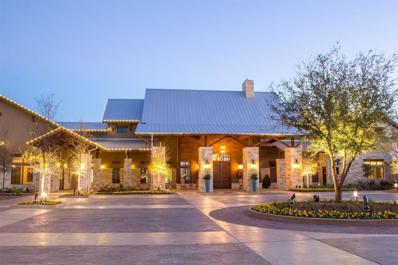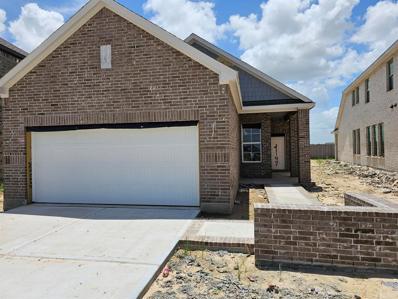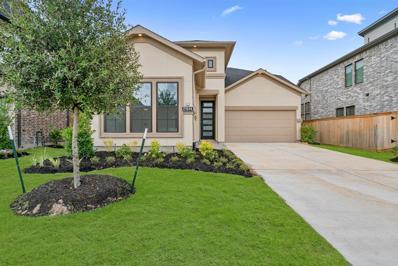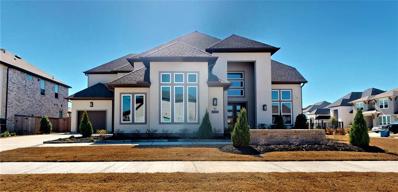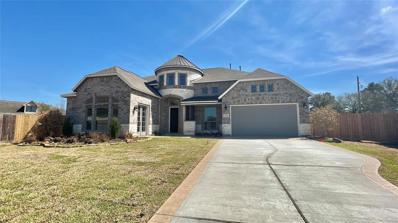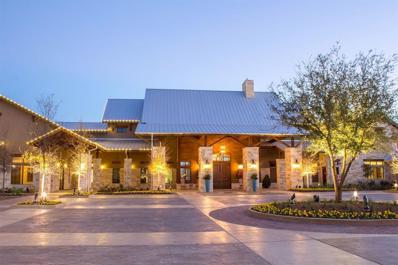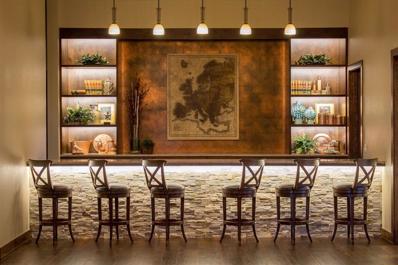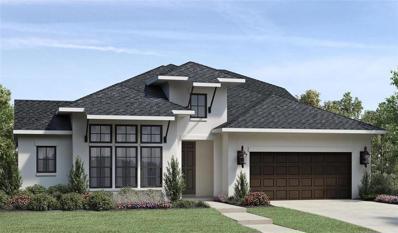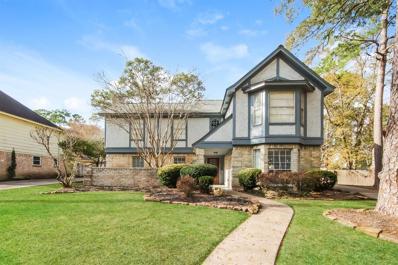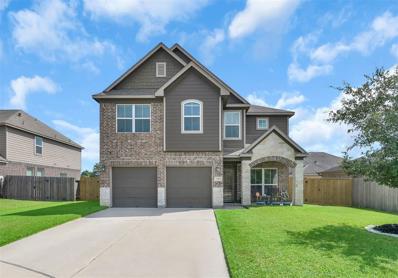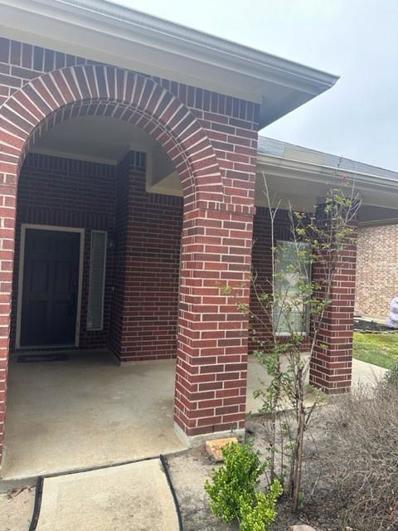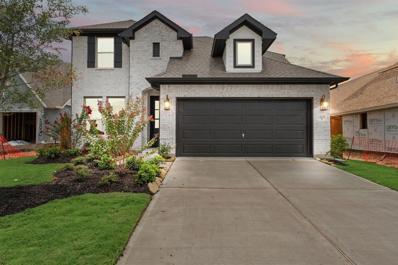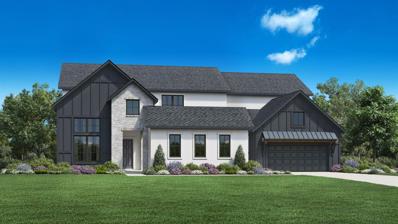Cypress TX Homes for Rent
- Type:
- Single Family
- Sq.Ft.:
- 2,585
- Status:
- Active
- Beds:
- 4
- Year built:
- 2024
- Baths:
- 3.00
- MLS#:
- 27290860
- Subdivision:
- Bridgeland
ADDITIONAL INFORMATION
Introducing the NEWTON PLAN BY NEWMARK HOMES, featuring an unparalleled curved staircase and soaring high 2-story ceilings that invite you in. This exquisitely designed home offers 4 bedrooms with 2 down and 2 up, 3 full bathrooms, an impressive Gameroom, bonus media room, huge walk-in pantry, utility room, and mud room! Immaculate vaulted windows in the family room overlook a private backyard with a relaxing covered patio, no back neighbors, and a brick fence. Ready for its first homeowners in July 2024!
- Type:
- Single Family
- Sq.Ft.:
- 1,582
- Status:
- Active
- Beds:
- 3
- Lot size:
- 0.18 Acres
- Year built:
- 1983
- Baths:
- 2.00
- MLS#:
- 22289101
- Subdivision:
- Tower Oak Bend
ADDITIONAL INFORMATION
Recently renovated, open floor plan living. Beautiful granite countertops with an expansive island ideal for culinary enthusiasts who enjoy hosting gatherings. Kitchen equipped with stainless steel appliances, including a gas stove, complemented by sleek solid wood cabinets with soft-close features and beautiful backsplash. This kitchen is truly a standout feature of the home. Additionally, the property features high ceilings adorned with cedar wrapping, energy-efficient LED lighting, and updated bathrooms. Other highlights include a fully decked attic, a garage with separate cooling and plenty of storage cabinets along with separate access to the backyard. Three decks in the backyard (one accessed through primary suite). This residence is full of natural light and tons of upgrades- truly a must-see treasure. Room sizes are approximate and should be verified.
$2,500,000
11350 Grant Road Cypress, TX 77429
- Type:
- Other
- Sq.Ft.:
- n/a
- Status:
- Active
- Beds:
- n/a
- Lot size:
- 2.91 Acres
- Year built:
- 1983
- Baths:
- MLS#:
- 83352328
- Subdivision:
- Grant Rd W Of Jones
ADDITIONAL INFORMATION
Welcome to this incredible 2.91-acre property perfect for equestrian enthusiasts or those seeking a versatile space. With a well-equipped arena, spacious barns, and multiple outbuildings, the possibilities are endless. Modern features like LED lighting, skylights, electric gates, and automatic watering systems add functionality and style. The property also includes a 2-3 bedroom home, club house, cantina, RV storage, car lift in the shop, and a play area. This property is perfect for horse boarding & training, mechanic shops, sports venues, weddings, and more. Conveniently located near major highways and shopping centers, this property offers a unique chance to create your own oasis. Don't wait, contact us for more information today and be sure to look at the virtual tour link.
- Type:
- Single Family
- Sq.Ft.:
- 2,178
- Status:
- Active
- Beds:
- 4
- Year built:
- 2024
- Baths:
- 2.10
- MLS#:
- 23320937
- Subdivision:
- Bridgeland Creekside Village
ADDITIONAL INFORMATION
CENTURY COMMUNITIES NEW CONSTRUCTION - With 2178 Square feet, the Whitney plan has the following features included: 4 sides brick on 1st and 2nd story, Covered Patio, 2 Coach Lights, 10' Ceilings, Full Gutter, Full Sod, Full Sprinkler, Quartz countertops at Kitchen and Bath, Island, 42" White Kitchen Cabinets, Stainless Steel Appliances that include Whirlpool 5 burner gas range, microwave oven that is vented outside and dishwasher, Elongated toilets, tankless water heater, Techshield Radiant Barrier, Electrical Panel and Water Cut off located in Garage, Garage Door Opener, Blinds.
- Type:
- Single Family
- Sq.Ft.:
- 1,582
- Status:
- Active
- Beds:
- 4
- Year built:
- 2024
- Baths:
- 2.00
- MLS#:
- 56840538
- Subdivision:
- Bridgeland Creekside Village
ADDITIONAL INFORMATION
CENTURY COMMUNITIES NEW CONSTRUCTION - With 1582 Square feet, NEW CONSTRUCTION - the Bridgeport open floorplan has the following features included: Brick/Stone, and Front Porch Elevation, 4 sides brick, Covered Patio, 2 Coach Lights, 10' Ceilings, Full Gutter, Full Sod, Full Sprinkler, Quartz countertops at Kitchen and Bath, Island, 42" Light Gray Kitchen Cabinets, Stainless Steel Appliances that include Whirlpool 5 burner gas range, microwave oven that is vented outside and dishwasher, Elongated toilets, tankless water heater, Techshield Radiant Barrier, Electrical Panel and Water Cut off located in Garage, Garage Door Opener, Blinds, Mahogany 4 Lite front door with keyless entry, Home automation powered by Google, and more!
$1,539,000
11114 Openwood Lands Lane Cypress, TX 77433
- Type:
- Single Family
- Sq.Ft.:
- 4,855
- Status:
- Active
- Beds:
- 4
- Year built:
- 2024
- Baths:
- 5.10
- MLS#:
- 59584949
- Subdivision:
- Bridgeland
ADDITIONAL INFORMATION
Fedrick Harris Estate Homes presents the MEDICI, a contemporary stucco 1-story home featuring 4 bedrooms, 5.5 baths, and a 4-car split garage. This architectural masterpiece is a dream come true. Host family gatherings in the elegant dining room with adjacent butler's pantry. Welcoming front study to work from home. The private and stately main retreat offers an oversized resort-like bathroom and a huge executive closet. All secondary bedrooms feature ensuite bathrooms with walk-in closets. Entertain guests in the impressive family room with a wall of floor-to-ceiling windows. Your inner chef will be dazzled by the professionally appointed kitchen! The game and media rooms are ideal for relaxing and family time. The home also boasts an abundantly-sized utility room with ample additional storage. An expansive outdoor covered living area completes the multiple entertainment spaces with an outdoor kitchen. Be the envy of all your friends and family by reserving this beauty for yourself!
- Type:
- Single Family
- Sq.Ft.:
- 2,586
- Status:
- Active
- Beds:
- 4
- Lot size:
- 0.21 Acres
- Year built:
- 1989
- Baths:
- 2.00
- MLS#:
- 12881054
- Subdivision:
- Fairfield Chappell Rdg Sec 02
ADDITIONAL INFORMATION
This 4 bedroom 2 bath home has beautiful hardwood floors throughout the main living areas and bedrooms. Plenty of space available in this one story home. Boasting a whole house generator, this home brings quiet comfort. The 3 car garage allows for plenty of space along with an extra storage unit. Don't wait to make this your home.
- Type:
- Single Family
- Sq.Ft.:
- 2,724
- Status:
- Active
- Beds:
- 4
- Lot size:
- 0.11 Acres
- Year built:
- 2006
- Baths:
- 2.10
- MLS#:
- 53990161
- Subdivision:
- Tealbrook Sec 03
ADDITIONAL INFORMATION
Four spacious bedrooms, and the primary bedroom and bath are HUGE!!!! All bedrooms are on the second floor. Downstairs offers plenty of space as well. Living, dining, breakfast area. The utility room is conveniently located off of the kitchen. Call or text for your showing today!
$3,460,000
15815 Merle Road Cypress, TX 77433
- Type:
- Other
- Sq.Ft.:
- 2,495
- Status:
- Active
- Beds:
- n/a
- Lot size:
- 14.6 Acres
- Year built:
- 2004
- Baths:
- MLS#:
- 37694051
- Subdivision:
- N/A
ADDITIONAL INFORMATION
This is a 14.6-acre, unrestricted tract of land that backs up to Fairfield subdivision, located in Cypress. It is just west of Mueschke rd, and north of 290. With access to utility connections from MUD 531, It is Ideal for a single-family or mixed use development . Conveniently located near shopping, Cy Fair schools, Restaurants and top rated medical facilities. The level and open topography of this land makes it ideal if you are a developer or a Home Builder.No flood plain issues .Currently under Agg exemption.
- Type:
- Single Family
- Sq.Ft.:
- 4,864
- Status:
- Active
- Beds:
- 5
- Lot size:
- 0.34 Acres
- Year built:
- 2020
- Baths:
- 4.10
- MLS#:
- 39663270
- Subdivision:
- FALLS AT DRY CREEK
ADDITIONAL INFORMATION
Almost new luxury home in gated Estates at Falls At Dry Creek w/sparkling pool, spa & Pergola for entertaining. Many upgrades including wood beams in Formal Dining, 20' ceilings, wood-look tile floors & carpet, stone fireplace w/wood mantel, Study w/French doors, crown molding, prewired Media Room, large Game Room & more! Chef's kitchen has GE Monogram SS appliances, Silgranite sink, white/gray glazed custom cabinets w/pull out trays, butler's pantry, granite counters, subway tile backsplash, walk-in pantry & under cabinet lighting. Oversized Primary Suite w/sitting area, 2 custom walk-in closets, freestanding tub w/handheld spray, dual head shower & dual vanities w/undermount sinks & granite.Home has solar roof combining luxury & sustainability- Tesla Powerwall included. Smart Home has plantation shutters, water softener, reverse osmosis system, sprinklers, covered patio w/outdoor ceiling fan & lush landscaping for privacy. Great location & zoned to award winning schools.
- Type:
- Land
- Sq.Ft.:
- n/a
- Status:
- Active
- Beds:
- n/a
- Lot size:
- 0.26 Acres
- Baths:
- MLS#:
- 14929147
- Subdivision:
- Towne Lake
ADDITIONAL INFORMATION
One of the few remaining lake lots in Towne Lake. Over 1/4 acre. (11,189 Sq. Ft.)
- Type:
- Single Family
- Sq.Ft.:
- 1,521
- Status:
- Active
- Beds:
- 4
- Year built:
- 2024
- Baths:
- 2.00
- MLS#:
- 5816651
- Subdivision:
- Bridgeland Creekside Village
ADDITIONAL INFORMATION
With 1521 Square feet, the Fresno plan opens up to a foyer where you'll find your guest bedrooms leading into the open island kitchen spacious family room/dining featuring a Covered Patio, Tankless water heater, Garage door opener and Blinds!
Open House:
Wednesday, 11/13 2:00-5:00PM
- Type:
- Single Family
- Sq.Ft.:
- 2,691
- Status:
- Active
- Beds:
- 4
- Year built:
- 2024
- Baths:
- 3.00
- MLS#:
- 36008240
- Subdivision:
- Bridgeland
ADDITIONAL INFORMATION
The ARMSTRONG PLAN BY NEWMARK HOMES boasts soaring high ceilings in the family room, meeting point-vaulted windows that overlook the spacious covered patio, and no back neighbor. With 4 beds (2 down), 3 baths, a huge gameroom, media room, office, and 2 car garage, this home offers ample space and versatility. Luxury features such as wood flooring and quartz countertops give this home a custom feel. Complete with a full sprinkler system, it's located on a prime lot with no back neighbors and a private brick fence.
- Type:
- Single Family
- Sq.Ft.:
- 5,506
- Status:
- Active
- Beds:
- 5
- Lot size:
- 0.31 Acres
- Year built:
- 2023
- Baths:
- 5.20
- MLS#:
- 81448862
- Subdivision:
- Bridgeland Prairieland Village
ADDITIONAL INFORMATION
Beautiful home in the growing community of Bridgeland, stunning upgrades and design, five-bedroom, 5 baths and two half baths, beautiful wood floors, Open concept kitchen, secondary stair case access to second floor from the kitchen to the game room. The house includes a Hearth room with a fire place to relax and where your family can gather comfortably all throughout the day around the fireplace. Three-car garage to accommodate your vehicles and storage needs. Come and see this gorgeous home waiting for you and your family!
$901,350
16043 Comal Bend Cypress, TX 77429
- Type:
- Single Family
- Sq.Ft.:
- 4,006
- Status:
- Active
- Beds:
- 5
- Baths:
- 4.10
- MLS#:
- 25330205
- Subdivision:
- Rock Creek
ADDITIONAL INFORMATION
Buyer will choose all selections for home. Located in a Gated Community.
- Type:
- Land
- Sq.Ft.:
- n/a
- Status:
- Active
- Beds:
- n/a
- Lot size:
- 0.28 Acres
- Baths:
- MLS#:
- 55138518
- Subdivision:
- Towne Lake
ADDITIONAL INFORMATION
One of the last four lake lots remaining in Towne Lake. Perfect for building a custom home. Custom home must have the slab poured within two years of buying this lot to avoid penalty.
- Type:
- Land
- Sq.Ft.:
- n/a
- Status:
- Active
- Beds:
- n/a
- Lot size:
- 0.28 Acres
- Baths:
- MLS#:
- 52882509
- Subdivision:
- Towne Lake
ADDITIONAL INFORMATION
One of the last four lake lots remaining in Towne Lake. Perfect for building a custom home. Custom home must have the slab poured within two years of buying this lot to avoid penalty.
- Type:
- Land
- Sq.Ft.:
- n/a
- Status:
- Active
- Beds:
- n/a
- Lot size:
- 0.28 Acres
- Baths:
- MLS#:
- 35348870
- Subdivision:
- Towne Lake
ADDITIONAL INFORMATION
Large custom home lot sold directly to prospective homeowner by the developer. Buyer must start their new home within two years of acquiring the lot. Lot is above the 100-year flood plain. Several custom builders are already approved by the ARC to build your dream home in Marina Bay, (section 58 of Towne Lake). Any builder currently building in Towne Lake that does "Build on you lot" will be approved to build for you.
- Type:
- Single Family
- Sq.Ft.:
- 3,505
- Status:
- Active
- Beds:
- 4
- Year built:
- 2024
- Baths:
- 4.00
- MLS#:
- 10827947
- Subdivision:
- Dunham Pointe
ADDITIONAL INFORMATION
MLS# 10827947 - Built by Toll Brothers, Inc. - October completion! ~ The Celeste Transitional home welcomes you home with an elongated foyer with decorative tray ceilings and views into the great room beyond. Two spacious secondary bedrooms with walk-in closets and shared hall bath are at the front of the home. The office features a stunning cathedral ceiling and double glass doors. Your overnight guests will enjoy the full bedroom suite with walk-in closet and full bath. Entertaining is easy in the centralized media room. The open great room includes multi-slide doors that open to the covered patio. A gourmet kitchen with center island and casual dining area provides gathering spaces while entertaining. The relaxing primary bedroom features a lovely bath with dual vanities, separate tub and shower, linen closet and walk-in closet. Additional highlights include a 3- car tandem garage, second -floor loft with full bath, and pre-plumb for future outdoor kitchen!
- Type:
- Single Family
- Sq.Ft.:
- 2,542
- Status:
- Active
- Beds:
- 4
- Lot size:
- 0.24 Acres
- Year built:
- 1980
- Baths:
- 2.10
- MLS#:
- 51819734
- Subdivision:
- Lakewood Forest Sec 10
ADDITIONAL INFORMATION
This charming residence boasts 4 bedrooms and 2.5 bathrooms, offering ample space for comfortable living. Situated on a spacious lot, the home features a detached garage and an inviting in-ground pool, perfect for outdoor enjoyment. Upon entering, you'll be greeted by a warm and inviting atmosphere. The well-appointed kitchen is equipped with modern appliances and plenty of cabinet space. Upstairs, you'll find the generously sized bedrooms, each offering comfort and privacy. The primary bedroom features an ensuite bathroom, providing a peaceful sanctuary for rest and rejuvenation. Outside, the backyard oasis awaits, complete with a sparkling in-ground pool, ideal for enjoying sunny days and making lasting memories with family and friends. Located in the vibrant community of Cypress, this home offers easy access to shopping, dining, entertainment, and top-rated schools.
- Type:
- Single Family
- Sq.Ft.:
- 2,630
- Status:
- Active
- Beds:
- 5
- Lot size:
- 0.15 Acres
- Year built:
- 2022
- Baths:
- 3.00
- MLS#:
- 36341837
- Subdivision:
- Marvida Sec 6
ADDITIONAL INFORMATION
Beautiful two-story home located in Cypress, Texas in the amazing masterplan of Marvida! This gem has 5 bedrooms, fit for any family and has many upgrades. It features a 35x15 outside patio integrated to the backyard. Appliances will stay with the home and have been upgraded as well, refrigerator is the Samsung Smart. Garage floor has been upgraded to Epoxy floor, closets and lights have been modified to have modern features. This is a well-kept home, with only one previous owner and it has everything needed to fit any family's need. Come tour this home now, won't last very long!
- Type:
- Single Family
- Sq.Ft.:
- 2,151
- Status:
- Active
- Beds:
- 3
- Lot size:
- 0.14 Acres
- Year built:
- 2015
- Baths:
- 2.10
- MLS#:
- 22393013
- Subdivision:
- Grant Mdws Sec 3
ADDITIONAL INFORMATION
Nestled in the heart of the Cypress is a beautiful 3 bedroom/2.5 bath home. Rooms are spacious giving this home plenty of room for family and friends to visit. This home features an amazing primary suite which includes a primary bath that has its own stand-alone shower, separate garden tub. When the weather permits, grab some rocking chairs and sit out on the front porch. Also, enjoy the huge back patio that covers the length of the house (12x35) with plenty of room to cook outdoors and entertainment with family and friends. This home also features both front and back storm doors. It also features Jellyfish security lights that were installed December 22, 2022. Neighbors are friendly in this housing community. This is not just a house, but rather a place to call home!
- Type:
- Single Family
- Sq.Ft.:
- 2,209
- Status:
- Active
- Beds:
- 3
- Lot size:
- 0.13 Acres
- Year built:
- 2009
- Baths:
- 2.00
- MLS#:
- 52389201
- Subdivision:
- Park Crk Sec 03
ADDITIONAL INFORMATION
Lovely home in a beautiful tranquil family oriented subdivision, open floor plan and a flex room. Beautiful gourmet kitchen with stainless steel appliances. Wood flooring, lots of natural light, covered patio. Subdivision has a playground and a swimming pool. Low offers and investor's offers will not be entertained. Text agent for questions.
- Type:
- Single Family
- Sq.Ft.:
- 2,587
- Status:
- Active
- Beds:
- 4
- Year built:
- 2024
- Baths:
- 2.10
- MLS#:
- 16401811
- Subdivision:
- Towne Lake
ADDITIONAL INFORMATION
This spacious 2-story residence in the cul-de-sac, boasts a captivating design, offering ample space for the family. It includes a versatile flex room, perfect for use as a study. The primary bedroom, located on the first floor, features a stunning ensuite bathroom with a mega walk in shower, complemented by a spacious walk-in closet. The kitchen showcases exquisite Quartz Stone countertops and is strategically positioned for convenient access to both the casual dining room and family area, complete with a charming fireplace. Additionally, the home features a powder room, mud room, and utility room, discreetly tucked away from the main living spaces. Visit today!
Open House:
Saturday, 11/16 12:00-5:00PM
- Type:
- Single Family
- Sq.Ft.:
- 5,210
- Status:
- Active
- Beds:
- 5
- Year built:
- 2023
- Baths:
- 5.10
- MLS#:
- 94997541
- Subdivision:
- Dunham Pointe - Estate Collection
ADDITIONAL INFORMATION
MLS# 94997541 - Built by Toll Brothers, Inc. - September completion ~ The Caitlin Modern Farmhouse is a stunning home that boasts an inviting front courtyard with a covered porch and a grand two-story foyer that leads to the spacious great room. The great room has access to the extensive two-story covered patio, which is perfect for outdoor entertainment. The bright casual dining area overlooks the chef s dream kitchen, which features a wraparound counter and cabinet space, a walk-in pantry, and a center island with a breakfast bar. The primary bedroom suite is secluded and features an alluring tray ceiling, a palatial walk-in closet, and a charming primary bath with dual vanities, a private water closet, a large soaking tub, a luxe shower with seat, and ample linen storage. A versatile bedroom suite with a walk-in closet and a private bath is conveniently located off the great room. The home also includes sizable secondary bedrooms with full baths.
| Copyright © 2024, Houston Realtors Information Service, Inc. All information provided is deemed reliable but is not guaranteed and should be independently verified. IDX information is provided exclusively for consumers' personal, non-commercial use, that it may not be used for any purpose other than to identify prospective properties consumers may be interested in purchasing. |
Cypress Real Estate
The median home value in Cypress, TX is $379,300. This is higher than the county median home value of $268,200. The national median home value is $338,100. The average price of homes sold in Cypress, TX is $379,300. Approximately 78.96% of Cypress homes are owned, compared to 16.91% rented, while 4.13% are vacant. Cypress real estate listings include condos, townhomes, and single family homes for sale. Commercial properties are also available. If you see a property you’re interested in, contact a Cypress real estate agent to arrange a tour today!
Cypress, Texas has a population of 161,407. Cypress is more family-centric than the surrounding county with 48.87% of the households containing married families with children. The county average for households married with children is 34.48%.
The median household income in Cypress, Texas is $116,054. The median household income for the surrounding county is $65,788 compared to the national median of $69,021. The median age of people living in Cypress is 35.1 years.
Cypress Weather
The average high temperature in July is 93.3 degrees, with an average low temperature in January of 42.2 degrees. The average rainfall is approximately 47.85 inches per year, with 0 inches of snow per year.
