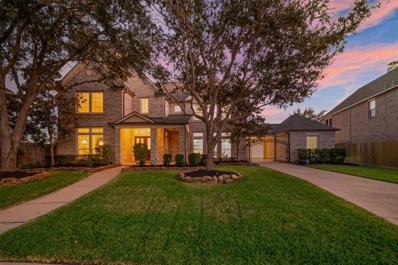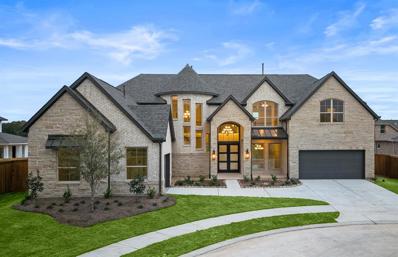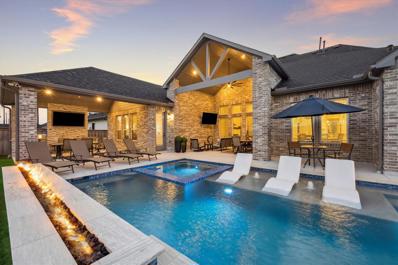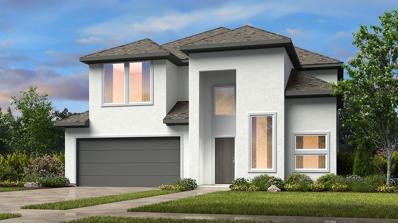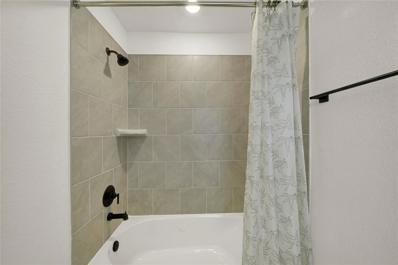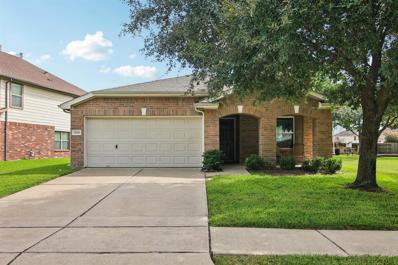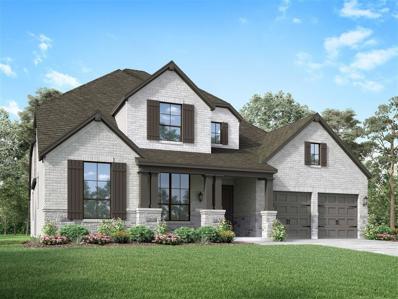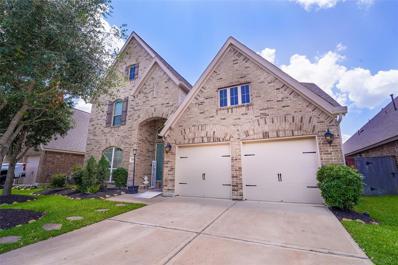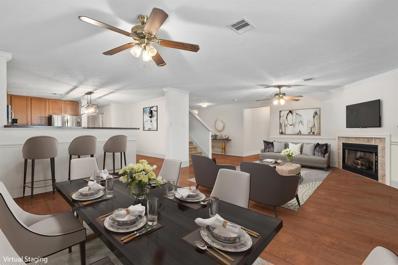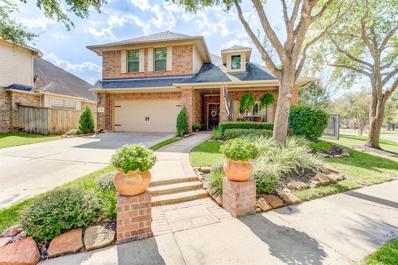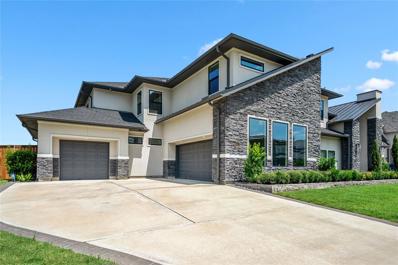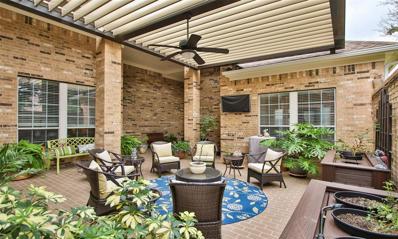Cypress TX Homes for Rent
$1,137,000
13810 Oak Fair Bend Cypress, TX 77429
- Type:
- Single Family
- Sq.Ft.:
- 4,983
- Status:
- Active
- Beds:
- 5
- Lot size:
- 0.63 Acres
- Year built:
- 2012
- Baths:
- 4.10
- MLS#:
- 98150102
- Subdivision:
- WHITE OAK LAKE ESTATES
ADDITIONAL INFORMATION
Welcome to a truly unique lake view property nestled in the heart of Cypress! This meticulously maintained home boasts an updated kitchen with sleek countertops, modern appliances, and ample cabinetry, perfect for any home chef. The open floor plan allows for seamless entertaining, flowing effortlessly from the kitchen to the spacious living area. The home is equipped with a brand-new generator, 2 primary bedrooms downstairs, a beautiful wine room and formal dining room. Enjoy a tranquil backyard retreat with a pool, hot tub and outdoor kitchen surrounded by mature trees and plenty of space for everyone to gather. Storage will never be an issue with walk in closets in each room and 4 attic spaces. Conveniently located near top-rated schools, shopping, and dining, this Cypress gem offers both style and functionality. Don't miss your opportunity to own this one-of-a-kind home!
- Type:
- Single Family
- Sq.Ft.:
- 5,130
- Status:
- Active
- Beds:
- 5
- Lot size:
- 0.35 Acres
- Year built:
- 2004
- Baths:
- 3.10
- MLS#:
- 80963560
- Subdivision:
- Cypress Creek Lakes Sec 01
ADDITIONAL INFORMATION
Stunning waterfront home nestled on private cul-de-sac lot w/POOL! This one checks all the boxes and is move in ready! Starting with a beautiful open floorplan with walls of windows for your stunning backyard views! Two story foyer opens to curved staircase & soaring ceilings. Chef's dream island kitchen is open to living room boast plenty of prep & storage space & makes for easy entertaining. Spacious living features cozy two story fireplace & second rod iron stairway, two story windows & electronic rolling shades. Great private office space can easily be a downstairs guest room. Huge primary bedroom featuring oversized sitting room & resort style private bath w/jacuzzi tub & walk in shower! Second story features 4 spacious bedrooms, secondary baths & large game room w/lake! Must see backyard w/ beautiful pool & lakefront views! Access to lake trail for evening walks & plenty of green space for play! Recent upgrades: Roof, 3 HVAC units & pool equipment! Come check this one out!!
- Type:
- Single Family
- Sq.Ft.:
- 2,649
- Status:
- Active
- Beds:
- 4
- Year built:
- 2024
- Baths:
- 3.00
- MLS#:
- 8690037
- Subdivision:
- Bridgeland
ADDITIONAL INFORMATION
LORNE IN LOVE! Impressive Modern Two-Story offering 4 Bedrooms (2 up & 2 down), 3 Bathrooms, Study, Game Room, Large Extended Covered Outdoor Living Space + 2 Car Garage! Walking distance to our new splash pad park and many other parks and walking trails! Great Space features Oversized Chef's Kitchen with Stained Modern Cabinets and Two Separate Quartz Eat in Bar Tops, Large Casual Dining and Two-story Family Room. Main Suite has Attached Bath and a Wrapped Primary Closet offering direct access to Utility! Upstairs houses 2 Bedrooms, a Jack-n-Jill Bath, and Game Room overlooking Family Room. Stainless Steel Appliances, 42" Cabinetry, Wood Tile Flooring, 2" Blinds, Security System, Automatic Garage Door Opener, Sprinkler System, Fully Sodded Yard + Landscape Pkg all included!
$1,064,900
12607 Faded Sky Court Cypress, TX 77433
- Type:
- Single Family
- Sq.Ft.:
- 4,590
- Status:
- Active
- Beds:
- 5
- Year built:
- 2024
- Baths:
- 4.10
- MLS#:
- 51754349
- Subdivision:
- Towne Lake
ADDITIONAL INFORMATION
2-story home features a large entry with 21' ceilings. Expansive 27'x19' family room is central to the home. Kitchen features built-in stainless steel appliances as well as a separate 36â?? 5-burner gas cooktop. Master bath includes a freestanding tub, separate shower, His and Hers vanities, and two walk-in closets. Upstairs features a game room, theater room, 3 bedrooms and 2 baths. Split 3-car swing in garage. Expansive 30â??x14â?? covered patio overlooks the spacious backyard.
- Type:
- Single Family
- Sq.Ft.:
- 4,138
- Status:
- Active
- Beds:
- 4
- Lot size:
- 0.26 Acres
- Year built:
- 2023
- Baths:
- 4.10
- MLS#:
- 54020622
- Subdivision:
- Dunham Pointe Sec 5
ADDITIONAL INFORMATION
Introducing the Toll Brothers Calvin Floorplan, available in the prestigious Dunham Pointe community. This unique opportunity to own a coveted design, no longer being built in the community, features an array of luxurious upgrades. Step outside to your backyard haven, complete with an expansive covered patio, outdoor kitchen, & multiple seating areas surrounding a spectacular custom pool/ spa. The dramatic fire and water features w/ pool heater & chiller create a year-round retreat. Inside, delight in soaring ceilings & ample natural light throughout the spacious open layout, finished with high-end touches & advanced kitchen appliances. The floorplan includes a large game room, a dedicated office, media room & a magnificent primary suite with a spa-like bathroom, alongside three well-appointed secondary bedrooms, each featuring an ensuite bath. This exquisite residence offers complete luxury living from day one. Schedule your private showing and make this Cypress gem your new home.
- Type:
- Single Family
- Sq.Ft.:
- 3,506
- Status:
- Active
- Beds:
- 4
- Lot size:
- 0.19 Acres
- Year built:
- 2010
- Baths:
- 3.10
- MLS#:
- 6373916
- Subdivision:
- Blackhorse Ranch
ADDITIONAL INFORMATION
Stunning single-story home featuring 4 beds, 3.1 baths, study & flex room, all situated on a serene waterfront lot w/mature trees in desirable Blackhorse. This impeccably maintained property boasts soaring ceilings & ample storage. Spacious ownerâs retreat overlooks picturesque water views, while another en-suite bedroom provides privacy for guests; perfect in-law suite. Supremely functional kitchen is a highlight, showcasing double islands w/seating for 8 (& storage underneath!), alongside a charming wine grotto w/iron gate. Enjoy energy efficient HVAC (2023 per Seller) 4-zone, keeping the home comfortable year-round. High ceilings, art niches, gleaming floors & oversized rooms. Additional features include mudroom w/storage bench & garage work space. Located in A-rated Cy-Fair schools & just minutes from 290 & 99, plus nearby amenities like BlackHorse Golf Course & Bridgelandâs award-winning trails. Fridge & 4 person hot tub are included! Donât miss out on this exceptional home!
- Type:
- Single Family
- Sq.Ft.:
- 3,327
- Status:
- Active
- Beds:
- 5
- Year built:
- 2024
- Baths:
- 4.10
- MLS#:
- 46737936
- Subdivision:
- Avalon At Cypress
ADDITIONAL INFORMATION
MLS#46737936 REPRESENTATIVE PHOTOS ADDED. Built by Taylor Morrison, December Completion - The Bordeaux at Avalon at Cypress is a beautiful 2-story home that is an excellent choice for larger households needing additional living space! This light and bright floor plan features 5 bedrooms, 4.5 bathrooms, private study, with the game and media rooms upstairs. The beautiful kitchen is open to the large family room and dining room area perfect for entertaining your guests and family. The island includes ample space for sitting, chatting, and quick meals before getting the kids to school. The charming owner's suite is just right for relaxation and comfort! Three secondary bedrooms accompany a game and media room upstairs! Enjoy your covered patio with no back neighbors! Structural options include: first floor guest suite, media room, open rails, and study.
- Type:
- Single Family
- Sq.Ft.:
- 3,098
- Status:
- Active
- Beds:
- 4
- Year built:
- 2024
- Baths:
- 3.10
- MLS#:
- 44362626
- Subdivision:
- Bridgeland
ADDITIONAL INFORMATION
2-story home features large entry with 21' ceilings that lead you to the statement staircase. The open concept layout connects the kitchen, large family room and casual dining area. The kitchen features 42" cabinets, high-bar seating, and an oversized island. The centrally located family room displays 13' ceilings, a corner fireplace, and full wall of windows that look out to the oversized 24' wide patio. The master bath includes a freestanding tub, separate shower, His and Hers vanities, and separate closets.
$693,900
11127 Legume Court Cypress, TX 77433
- Type:
- Single Family
- Sq.Ft.:
- 2,855
- Status:
- Active
- Beds:
- 4
- Year built:
- 2024
- Baths:
- 3.10
- MLS#:
- 96649547
- Subdivision:
- Bridgeland
ADDITIONAL INFORMATION
1-story home features an extended entry with up to 13' ceilings. Open concept plan featuring a large 25âx20â family room with 13â ceilings, corner fireplace, and a full wall of windows. The kitchen features oversized island, built-in stainless steel microwave plus oven, and separate gas cooktop. A spacious master bath includes a freestanding tub, separate shower, His & Hers vanities, and an oversized walk-in closet. Large 25' x 12' extended patio
- Type:
- Single Family
- Sq.Ft.:
- 4,063
- Status:
- Active
- Beds:
- 4
- Lot size:
- 0.3 Acres
- Year built:
- 2007
- Baths:
- 3.00
- MLS#:
- 82508265
- Subdivision:
- Cypress Creek Lakes Sec 2
ADDITIONAL INFORMATION
MAGNIFICANT & LUXURIOUS RESORT-STYLE FAMILY HOME AWAITS YOU! Incredible showstopper will exceed all of your expectations. Tucked in much sought after family-friendly Cypress neighborhood & zoned to EXCELLENT rated schools! Upon stepping in, you're welcomed into the elegant Two-story foyer, open layout w/ abundance of windows which bathe the home w/natural light. This spacious stunner boasts 4,000sqft & offers a formal dining, breakfast room w/built-in coffee bar, bonus/flex room, gorgeous downstairs primary bedroom w/ensuite bathroom, 2nd bedroom & guest bathroom. The chef's kitchen offers a butler pantry, granite countertops, double ovens, restaurant grade 42"vent/gas cooktop & floating island. The upstairs living offers an exceptional Gameroom, Theatre room w/projector & elevated seating, 2 spacious bedrooms & Jack/Jill bath. The backyard oasis offers a beach-entry heated pool/spa, outdoor shower, resort-style firepit, covered/gated kitchen & dining ensures year-round entertainment!
- Type:
- Single Family
- Sq.Ft.:
- 2,210
- Status:
- Active
- Beds:
- 3
- Lot size:
- 0.11 Acres
- Year built:
- 2023
- Baths:
- 2.10
- MLS#:
- 59065038
- Subdivision:
- Marvida Sec 9
ADDITIONAL INFORMATION
Beautiful, well-kept house with approximately $45,000 in UPGRADES including granite raised countertops in kitchen and bathrooms, stainless steel kitchen appliances, upgraded kitchen cabinets and bathroom cabinets, kitchen pendant lights and stainless steel single bowl kitchen sink, upgraded kitchen sink faucet, 9' ceilings, 4 SIDES BRICK wall, 9' Entry Doors, large shower in primary bathroom, luxury vinyl flooring, Wrought Iron Stair Rails, 2 inch smooth wood cordless blinds for operable windows. House has camera prewire, COVERED PATIO, community pool. All measurements are approximated. Buyers verify school zone and dimensions. Must see this gorgeous home.
- Type:
- Single Family
- Sq.Ft.:
- 2,278
- Status:
- Active
- Beds:
- 3
- Lot size:
- 0.08 Acres
- Year built:
- 2019
- Baths:
- 2.10
- MLS#:
- 65683351
- Subdivision:
- Bridgeland Parkland Village Sec 29
ADDITIONAL INFORMATION
Showcasing the highly desirable Enterprise floor plan by David Weekley, this exquisite home features impressive high ceilings and an abundance of natural light. It is enhanced by numerous builder and owners upgrades. The elegant open layout leads to a chefâs dream island kitchen with striking granite countertops, and stainless steel appliances. The luxurious master bathroom includes dual sinks, Weekleyâs renowned 'super shower,' and a generously sized walk-in closet. Two additional large guest bedrooms provide ample space for everyone, while the home also offers a game room and a dedicated small office. It has a low-maintenance yard and an amazing park just steps from the house. Residents can enjoy a variety of community amenities, including 3,000 acres of picturesque lakes, hiking and biking trails, community pools, activity centers, a fitness center, and a dog park. Located very close to Centennial Park, this splendid home is a dream comes true, make it yours today.
Open House:
Saturday, 11/16 12:00-2:00PM
- Type:
- Single Family
- Sq.Ft.:
- 1,911
- Status:
- Active
- Beds:
- 3
- Lot size:
- 0.14 Acres
- Year built:
- 2009
- Baths:
- 2.00
- MLS#:
- 60605160
- Subdivision:
- Windhaven
ADDITIONAL INFORMATION
This meticulously maintained home boasts many features and upgrades throughout. As you enter you'll find an office that can be used as flex space or a 4th bedroom. The gorgeous kitchen offers granite countertops, stainless steel appliances & a large breakfast bar. Other features include beautiful hardwood floors, remodeled master bath, and plantation shutters. Outside you can relax in the covered patio and enjoy the privacy of no back neighbors. New back fence (2024), master bath renovation (2023), HVAC (2019), Extended patio & added brick columns (2023), landscape lighting (2019), water heater (2018), plantation shutters (2018), hardwood flooring (2012), garage door (2019). The home is zoned to highly acclaimed Cy-Fair ISD and is just a few minutes away from restaurants, stores, hospitals, & Lone Star College. Schedule your showing today!
- Type:
- Single Family
- Sq.Ft.:
- 1,888
- Status:
- Active
- Beds:
- 3
- Lot size:
- 0.14 Acres
- Year built:
- 2009
- Baths:
- 2.00
- MLS#:
- 31957956
- Subdivision:
- Stablewood Farms North Sec 01
ADDITIONAL INFORMATION
Incredibly maintained single-story home featuring a new HVAC system (2024), all updated flooring (2023), and roof (2022)! This home offers a 4-sided brick exterior, luxury vinyl plank throughout the living areas, carpeted bedrooms, neutral paint, and an open floorplan with a formal dining, fireplace den, formal living/study, breakfast nook, and kitchen with a breakfast bar and updated appliances (range/oven, disposal, sink)! The master suite has a large walk-in closet while the backyard has an open patio and lovely garden! Located next door to a park/picnic area and with easy access to Hwy 290, Hwy 249, local parks, shopping, Fairfield/Houston Outlets, schools, and more in the Cypress area!
- Type:
- Single Family
- Sq.Ft.:
- 4,266
- Status:
- Active
- Beds:
- 5
- Lot size:
- 0.19 Acres
- Year built:
- 2011
- Baths:
- 3.10
- MLS#:
- 75305733
- Subdivision:
- First Bend
ADDITIONAL INFORMATION
Nestled within the sought-after Bridgeland community in Cy-Fair ISD, this 5-bedroom, 3.5-bathroom home offers the ideal blend of space, comfort, and modern upgrades. Enjoy serene greenbelt views from your backyard, providing a peaceful escape with no rear neighbors. Inside, discover an inviting layout with dedicated spaces for work and play, including a private office, a media room for movie nights, and a generously-sized game room perfect for entertaining. The heart of the home boasts a kitchen featuring sleek stainless steel appliances, stunning white quartz countertops, and stylish tile finishes. Throughout, new lighting and plumbing fixtures add a touch of elegance, while fresh LVP flooring and plush carpeting create a warm and inviting atmosphere. This beautifully updated residence offers a move-in-ready opportunity for those seeking the ultimate Bridgeland lifestyle. Beyond the walls enjoy miles of trails for walking, biking and exploring, pools, parks and much more! Book today.
- Type:
- Single Family
- Sq.Ft.:
- 3,926
- Status:
- Active
- Beds:
- 5
- Year built:
- 2024
- Baths:
- 5.10
- MLS#:
- 45251629
- Subdivision:
- Bridgeland
ADDITIONAL INFORMATION
MLS# 45251629 - Built by Highland Homes - January completion! ~ Open floor plan with contemporary colors. Two tone kitchen cabinet combo (white Uppers / Stained bottoms), upgraded stainless appliances, nice farmhouse single basin sink, white quartz countertops, and walk-in pantry. Many extras in the kitchen. Black Matte lighting packages offers nice contrast. Wood floors throughout main living areas and Primary Bed. Sitting area added to Primary Bed. Primary Bath has free-standing tub with separate shower. All beds have walk-in closets. Tankless water heater and Smart Home Technology also included. Full sod yard, full yard sprinkler system and upgraded landscaping package included.
- Type:
- Single Family
- Sq.Ft.:
- 3,854
- Status:
- Active
- Beds:
- 4
- Lot size:
- 0.17 Acres
- Year built:
- 2016
- Baths:
- 3.10
- MLS#:
- 91016411
- Subdivision:
- Mirabella Sec 5
ADDITIONAL INFORMATION
Welcome to this amazing 4 bed, 3.5 bath in the amazing Mirabella neighborhood! This stunning house offers a luxurious living experience with exquisite features and unparalleled Perry Home craftsmanship, beautifully set with an amazing floorplan. Step inside and be greeted with a spiral staircase capped off with a stunning double recess. Soak in the natural sunlight with the double-story living areas, great for entertaining guests and everyday living. The kitchen is every home chef's dream, with plenty of countertop & cabinet space. The main bedroom is large and spacious, complete with a sizeable bathroom for relaxing, with bath, shower, and dual master closets for plenty of storage space. Enjoy the outdoors in the quiet backyard underneath the massive extended back patio. The area has grown at an unbelievable pace in recent years, with schools, retail, and restaurants all just a few minutes away, great for convenient daily living! Property has never flooded. Schedule your tour today!
$359,000
7755 Shavano Lane Cypress, TX 77433
- Type:
- Single Family
- Sq.Ft.:
- 2,980
- Status:
- Active
- Beds:
- 4
- Lot size:
- 0.15 Acres
- Year built:
- 2010
- Baths:
- 2.10
- MLS#:
- 10092080
- Subdivision:
- Westgate Sec 17 Rep 01
ADDITIONAL INFORMATION
BRAND NEW ROOF! This beautifully updated home exudes charm and warmth from the moment you arrive, starting with the inviting front porch perfect for relaxing. A welcoming foyer greets your guests, with a convenient powder room and coat closet nearby. Step into the open living and dining area featuring a cozy fireplace, crown molding, and rich hand-scraped wood laminate flooring. The tall breakfast bar seamlessly connects the kitchen to the living area, offering abundant cabinet and counter space. The main floor primary suite boasts a soaking tub, frameless shower, double sinks, and a spacious walk-in closet. Upstairs, oversized bedrooms and a game room provide ample space for everyone. The expansive covered patio offers the ultimate in privacy with no back neighbors, making it the perfect spot for gatherings. Westgate residents enjoy community amenities such as a swimming pool, playgrounds, splash pad, and exercise equipment.
- Type:
- Single Family
- Sq.Ft.:
- 4,098
- Status:
- Active
- Beds:
- 5
- Baths:
- 5.10
- MLS#:
- 84975443
- Subdivision:
- Dunham Pointe
ADDITIONAL INFORMATION
NEWMARK HOMES NEW CONSTRUCTION - Welcome home to 13711 Martingale Pointe located in the master planned community of Dunham Pointe and zoned to Cy-Fair ISD. Featuring 5 bedrooms, 5 full baths, PLUS Powder bath & 3-car split garage. Luxury at its finest in this San Sebastian! 8â doors throughout first floor. Stunning 20â ceilings in family room with wall of windows that flood the room with natural light. This home is a chef's dream come true! Abundant cabinets and counter prep space, butler's Pantry PLUS Prep Kitchen! Stacked cabinets, upgraded counters, under cab lighting and the highly desired, pot filler! Light and airy Primary Bedroom with wood floors and elegant bathroom w/ two closets, separate sinks with relaxing free-standing soaker tub!
- Type:
- Single Family
- Sq.Ft.:
- 2,557
- Status:
- Active
- Beds:
- 3
- Lot size:
- 0.16 Acres
- Year built:
- 2007
- Baths:
- 2.10
- MLS#:
- 18303967
- Subdivision:
- Shores
ADDITIONAL INFORMATION
Fall in love with this incredible home in the desirable community of Bridgeland Shores, featuring brick veneer, high ceilings, wood flooring, formal dining room, game room, and 2-car attached garage. The spacious kitchen is equipped with quartz countertops, tile backsplash, stainless steel appliances, electric range, breakfast area, and large step-in pantry. The first-floor primary suite includes vaulted ceilings, 2 walk-in closets, double sinks, spa-like shower, and vanity area. Youâll find a walk-in closet in the secondary bedroom and two closets in the third bedroom. New granite vanity counters in all 3 bathrooms. Enjoy relaxing under the covered patio of the lush, private, fenced-in backyard. This gorgeous community near the Grand Parkway and Hwy 290 boasts acres of green space, trails, lakes, and waterways, along with multiple pools, parks, tennis courts, playgrounds, picnic areas, splash pad, and fitness center. Zoned to the highly acclaimed Cy-Fair ISD.
$1,895,000
19214 Caney Creek Mills Ln Cypress, TX 77433
- Type:
- Single Family
- Sq.Ft.:
- 5,111
- Status:
- Active
- Beds:
- 5
- Year built:
- 2022
- Baths:
- 5.10
- MLS#:
- 45797235
- Subdivision:
- Towne Lake
ADDITIONAL INFORMATION
Welcome to this stunning 2-story custom home in the gated section of Towne Lake. Featuring 5 bedrooms, each with their own bathroom and walk-in closet, this home is perfect for entertaining with its open floor plan, custom wine bar, and extended covered porch. Enjoy modern features like a media room ,office, game room, and chef-inspired kitchen with an extended island. Spend time with family or friends in this homeâ??s outdoor kitchen, outdoor turf area and salt water pool. The primary bedroom boasts a luxury bath with double vanities and a spacious walk-in closet. Community amenities include a lazy river, parks, running trails, waterfront shopping & dining, boat marina, community lakehouse , playgrounds, and more. Enjoy this highly sought after community with award winning school district Cypress- Fairbanks ISD. Don't miss out on the opportunity to make this beautiful home yours! Visit the virtual tour and schedule a showing today.
- Type:
- Single Family
- Sq.Ft.:
- 3,243
- Status:
- Active
- Beds:
- 3
- Lot size:
- 0.26 Acres
- Year built:
- 2008
- Baths:
- 3.10
- MLS#:
- 21022925
- Subdivision:
- Towne Lake Sec 02 Heritage
ADDITIONAL INFORMATION
Located on a quiet corner lot within the over 55 Community of "The Heritage @ Towne Lake", sits a unique and charming home. Entrance to the home is via a lush, GATED courtyard complete with a remote pergola awning that adjusts for the weather; perfect tranquil space to relax and unwind? Off the courtyard is a separate Private Casita with full bath that could be used as a Gym, Office or live-in Nurse quarters. The home is 1.5 stories w/a full guest suite upstairs full bath and walk in attic storage. The main floor offers an open and Spacious Family Room, Kitchen w/Gas stove top. Primary Suite w/generous Bath & Closet, Dining Room, Study w/built in cabinetry, Laundry and half bath. Home features mature trees, covered back patio faces East and has generator hookups. Truly Great home with many extras such as crown molding , Vanity in Primary Bath, Double Oven. Lastly the A/c's are new as of 2018 and the roof is only two years old. This truly is a Lovely Home.
- Type:
- Single Family
- Sq.Ft.:
- 3,424
- Status:
- Active
- Beds:
- 4
- Lot size:
- 0.25 Acres
- Year built:
- 1999
- Baths:
- 3.10
- MLS#:
- 15575293
- Subdivision:
- Longwood Village Sec 19
ADDITIONAL INFORMATION
Stunning home in Longwood Village meticulously maintained by its original owners. Formal dining and study/home office. Gourmet island kitchen with stainless steel appliances, gas cooktop, ample cabinets & counter space, and walk-in pantry, open to a breakfast room with built-in desk area, and a spacious family room with high ceilings, custom built-ins, and a wall of windows offering views of the resort-like backyard with a sparkling rock waterfall pool and spa. The primary bedroom suite enjoys the same breathtaking view, along with a luxurious bath with dual vanities, a jetted tub, a walk-in shower, and large walk-in closet. Upstairs are three secondary bedrooms, a Jack and Jill bath, an additional full bath with a tub and shower, and a generous game room with views of the picturesque backyard. Other features include a 3-car tandem garage, a full sprinkler system, and a storage shed. Conveniently located minutes from local shopping, and restaurants, Exemplary Cy-Fair Schools
- Type:
- Single Family
- Sq.Ft.:
- 2,129
- Status:
- Active
- Beds:
- 3
- Lot size:
- 0.14 Acres
- Year built:
- 1994
- Baths:
- 2.10
- MLS#:
- 62596470
- Subdivision:
- Fairwood Sec 05
ADDITIONAL INFORMATION
This charming home offers a spacious and welcoming atmosphere with 3 bedrooms, 2.5 bathrooms, and an additional room that offers flexibility for a home office, gym, or guest space. The heart of the home is the open floor plan, which seamlessly connects the living, dining, and kitchen, creating an inviting atmosphere that's perfect for entertaining guests or enjoying family time. The kitchen featuring ample counter space, is perfect for those who love to cook and host. This property combines comfort, style and functionality, making it an attractive option for anyone looking for a new place to call home. See list of home improvements.
- Type:
- Single Family
- Sq.Ft.:
- 4,462
- Status:
- Active
- Beds:
- 6
- Lot size:
- 0.33 Acres
- Year built:
- 2013
- Baths:
- 3.10
- MLS#:
- 31576992
- Subdivision:
- Cypress Creek Lakes
ADDITIONAL INFORMATION
Indulge in luxury living in Cypress Creek Lakes on a tranquil cul-de-sac. This stunning home boasts a resort-style backyard oasis with a heated pool, hot tub, fire pit, and outdoor kitchen. Inside, you'll find a grand entryway, upscale kitchen with quartz counter top, media room and game room. The primary bedroom features a sitting area, ensuite with a soaking tub, and 2 closets. Enjoy lake views from the upstairs balcony. With new carpet and interior paint, this dream home is move-in ready. Don't miss the chance to live like you're on vacation every day in this serene location with a waterfall and lake nearby.
| Copyright © 2024, Houston Realtors Information Service, Inc. All information provided is deemed reliable but is not guaranteed and should be independently verified. IDX information is provided exclusively for consumers' personal, non-commercial use, that it may not be used for any purpose other than to identify prospective properties consumers may be interested in purchasing. |
Cypress Real Estate
The median home value in Cypress, TX is $379,300. This is higher than the county median home value of $268,200. The national median home value is $338,100. The average price of homes sold in Cypress, TX is $379,300. Approximately 78.96% of Cypress homes are owned, compared to 16.91% rented, while 4.13% are vacant. Cypress real estate listings include condos, townhomes, and single family homes for sale. Commercial properties are also available. If you see a property you’re interested in, contact a Cypress real estate agent to arrange a tour today!
Cypress, Texas has a population of 161,407. Cypress is more family-centric than the surrounding county with 48.87% of the households containing married families with children. The county average for households married with children is 34.48%.
The median household income in Cypress, Texas is $116,054. The median household income for the surrounding county is $65,788 compared to the national median of $69,021. The median age of people living in Cypress is 35.1 years.
Cypress Weather
The average high temperature in July is 93.3 degrees, with an average low temperature in January of 42.2 degrees. The average rainfall is approximately 47.85 inches per year, with 0 inches of snow per year.

