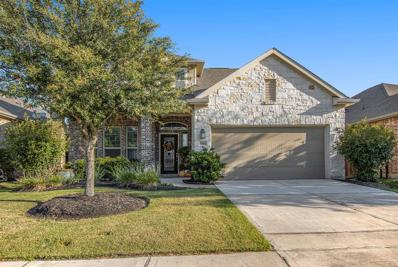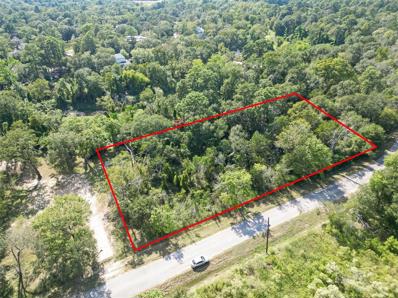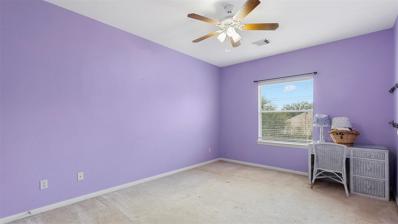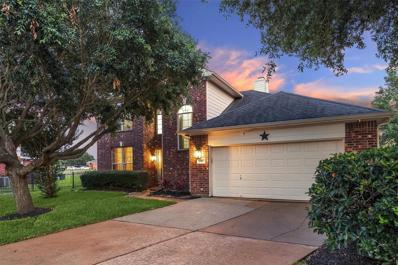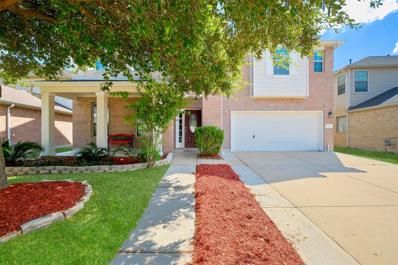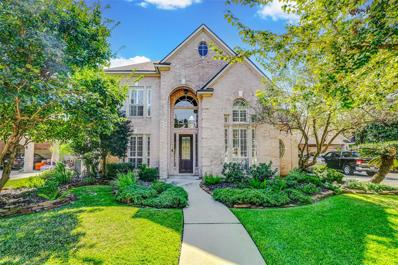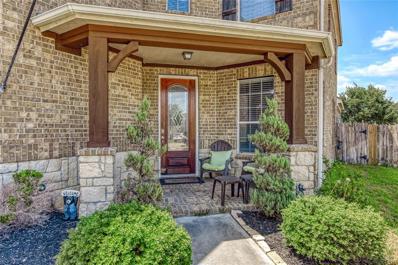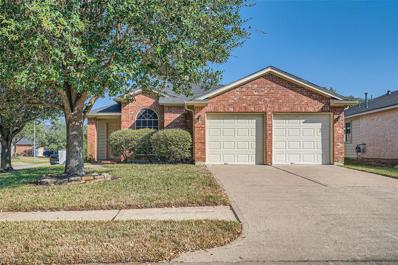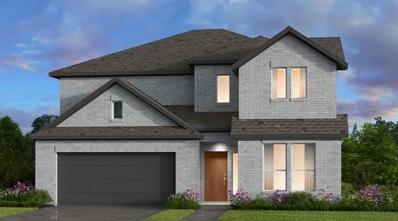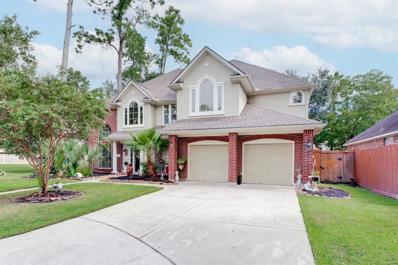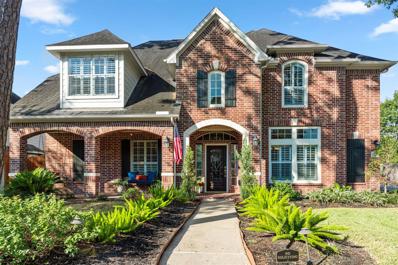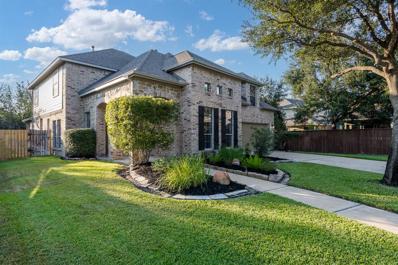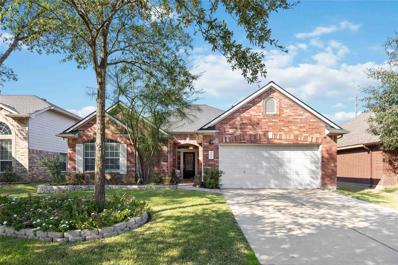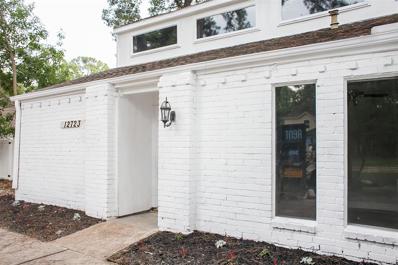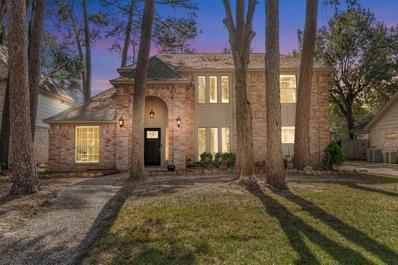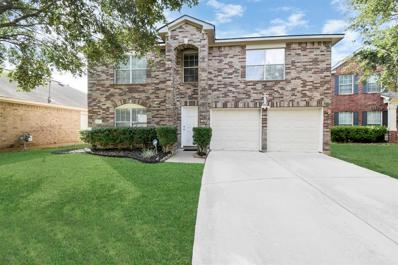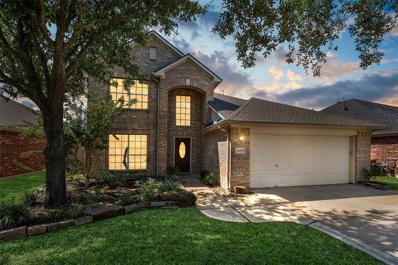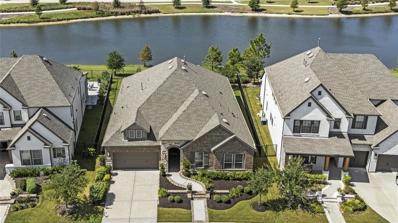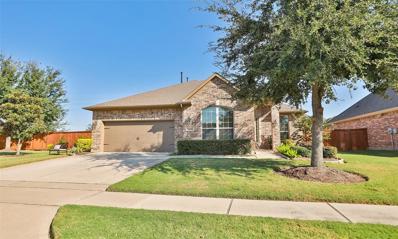Cypress TX Homes for Rent
- Type:
- Single Family
- Sq.Ft.:
- 2,734
- Status:
- Active
- Beds:
- 4
- Lot size:
- 0.14 Acres
- Year built:
- 2018
- Baths:
- 3.00
- MLS#:
- 70399801
- Subdivision:
- Towne Lake Greene
ADDITIONAL INFORMATION
Fall in love with this beautiful Chesmar home in the master-planned community of Towne Lake! Welcoming front porch with brick and stone facade leads you into the home. Second bedroom w/full bath downstairs makes for great guest suite. Open kitchen great for entertaining, w/plenty of cabinets, breakfast bar area w/seating, upgraded granite countertops & backsplash overlooks living area w/stone surround fireplace. Refrigerator included. Wood-look tile flows throughout main areas of the home w/carpet in bedrooms. Relaxing primary bedroom w/en suite has dual sinks, jetted tub & shower, & walk-in closet. Covered patio includes ceiling fan & overlooks low-maintenance yard and no rear neighbors! Spacious 2-car garage provides room for two cars w/room left for storage. Sprinkler system & solar panels are just a few of the extras! Conveniently located close to the Towne Lake Boardwalk for shopping, dining and entertainment! Close proximity to 290 & zoned to award winning Cy-Fair ISD Schools!
$195,000
0 Maxwell Road Cypress, TX 77429
- Type:
- Land
- Sq.Ft.:
- n/a
- Status:
- Active
- Beds:
- n/a
- Lot size:
- 1.3 Acres
- Baths:
- MLS#:
- 34880146
- Subdivision:
- Lake Cypress Estates U/R R/P
ADDITIONAL INFORMATION
Discover a private, wooded 1.3 acres over two lots, the perfect setting to build your dream home. This spacious lot offers opportunity to build a custom home on a pier and beam foundation. Zoned for Horses. Maxwell Park around the corner, you will enjoy easy access to dog walking and serene picnic spots. This lot offers the peaceful, country-style living with all the modern conveniences nearby. Lot is located on a 100 year flood plain. Zoned to Cy-Fair ISD. Investor opportunity! Two LOTS 134 & 135. Tax ID #086-000-0134 with 32,000 LOT SQ.FT. and 086-226-0135 with 25,000 LOT SQ.FT.
- Type:
- Single Family
- Sq.Ft.:
- 2,866
- Status:
- Active
- Beds:
- 4
- Lot size:
- 0.21 Acres
- Year built:
- 2004
- Baths:
- 2.10
- MLS#:
- 6638779
- Subdivision:
- Reserve At Cypress Creek
ADDITIONAL INFORMATION
The home features a clean and modern style with a spacious living room boasting high ceilings, large windows that let in ample natural light, and hardwood floors that extend through much of the space. The bathroom is beautifully updated with a combination of white subway tiles, a large glass-enclosed shower, and a bathtub set near a frosted window for privacy. The design is sleek and elegant, blending white and light gray tones to create a calming atmosphere. The adjacent room to the bathroom includes a ceiling fan, large bay windows, and wood floors, making it a potential bedroom or office space. The home also includes an open-plan concept with a fireplace in the main living area, large windows with views of the backyard, and neutral paint tones that will fit a variety of decor styles. This property offers modern conveniences with spacious rooms and a neutral palette, perfect for personalization.
- Type:
- Single Family
- Sq.Ft.:
- 2,366
- Status:
- Active
- Beds:
- 4
- Lot size:
- 0.23 Acres
- Year built:
- 2005
- Baths:
- 2.10
- MLS#:
- 77580407
- Subdivision:
- Ravensway Lake
ADDITIONAL INFORMATION
Stunning Lakeview Home with Gourmet Kitchen and Luxurious Finishes Discover this beautiful lakeview property located in the prestigious Cypress school district. This spacious home boasts 4 bedrooms, including a versatile room that can easily be converted into a game room with charming French doors. Key Features: Gourmet Kitchen: Recently remodeled with quartz countertops, a farm sink, spray cabinets, and new fixtures throughout. Real Hardwood Flooring: Elegant and durable hardwood floors throughout the home. Spacious Living Areas: Open floor plan perfect for entertaining. Master Suite: Master closet with sensor lighting. Outdoor Oasis: Back patio with picturesque lake views and outdoor fans. Additional Amenities: Root barrier system for added protection. Modern upgrades and serene lake views make this a perfect retreat in a prime location. Don't miss this opportunity!
- Type:
- Single Family
- Sq.Ft.:
- 3,584
- Status:
- Active
- Beds:
- 5
- Lot size:
- 0.15 Acres
- Year built:
- 2006
- Baths:
- 3.00
- MLS#:
- 6007313
- Subdivision:
- Westgate
ADDITIONAL INFORMATION
Spacious two story home featuring open-concept living, 5 bedrooms, 3 full baths & a large covered outdoor living area. Upon entering are the adjoining formal living & dining rooms. Beautiful tile flooring extends from the entry through the common areas. The kitchen boasts abundant cabinet space, an oversized curved island with stacked stone wall & pendant lighting above, undercabinet lighting & a breakfast nook. A guest bedroom & full bath are located on the 1st floor. Huge primary suite with a jetted tub, separate shower & generous walk-in closet. Upstairs you will also find a large gameroom & 3 additional guest bedrooms. Upgraded vanities & flooring in all bathrooms. The backyard features a covered outdoor living space with slate tile flooring, custom stonework & a stone fireplace. Easy access to 290 & Hwy 6. Don't miss this one!
- Type:
- Single Family
- Sq.Ft.:
- 3,782
- Status:
- Active
- Beds:
- 4
- Lot size:
- 0.26 Acres
- Year built:
- 1998
- Baths:
- 3.10
- MLS#:
- 50509052
- Subdivision:
- Lakewood Oaks Estates
ADDITIONAL INFORMATION
Welcome to your stunning dream home! From the moment you step into the grand foyer with its sweeping staircase and gleaming hardwood floors, youâll be captivated by the elegance that flows throughout. A formal dining room with a gorgeous light fixture, and an office featuring custom built-ins add a touch of timeless sophistication. The spacious living room features a beautiful fireplace and a perfect view of the sparkling pool. The chefâs kitchen boasts granite counters, white cabinets, dual ovens, an island, a butlerâs pantry and a cozy breakfast nook. The primary bedroom offers a tranquil sitting area, a private patio entrance to the pool, and a luxurious ensuite bath complete with dual sinks, jetted tub, and a standing shower. Upstairs, a large game room and 3 additional bedrooms provide ample space for everyone. The backyard oasis is truly breathtaking, featuring a sparkling pool with a hot tub, an outdoor kitchen, and a covered patioâperfect for relaxing or entertaining.
Open House:
Saturday, 11/16 2:00-5:00PM
- Type:
- Single Family
- Sq.Ft.:
- 2,369
- Status:
- Active
- Beds:
- 3
- Lot size:
- 0.14 Acres
- Year built:
- 2019
- Baths:
- 2.00
- MLS#:
- 40352435
- Subdivision:
- Miramesa Sec 3
ADDITIONAL INFORMATION
SHE IS ABSOLUTELY STUNNING FROM HEAD TO TOE!THIS IMMACULATE "BETTER THAN NEW" ONE STORY MERITAGE HOME IS ALL DRESSED UP & READY TO CALL YOUR OWN*THIS BRICK & STONE ELEVATION ONE STORY HOME IS LOADED W DESIGNER UPGRADES INCL: TANKLESS "ON DEMAND" HOT WATER SYSTEM*THE GORGEOUS GOURMET ISLAND KITCHEN BOASTS LEVEL 4 QUARTZ COUNTERS W CUSTOM PORCELAIN TILE BACKSPLASH, STAINLESS STEEL APPLIANCES & LARGE SERVING ISLAND OPEN TO FAMILY ROOM*ELEGANT WOOD-LOOK VINYL PLANK FLOORING CAN BE FOUND THROUGHOUT THE MAIN LIVING AREAS*THE PRIMARY SUITE BOASTS AN ENSUITE BATH W HIS N HER SINKS, SEPARATE SHOWER, LARGE SOAKING TUB & 2 SEPARATE WALK IN CLOSETS*THIS BEAUTY FEATURES A GAMEROOM/MEDIA ROOM, MUD ROOM, PRIVATE OFFICE OR FLEX ROOM*OUTSIDE YOU WILL FIND A LARGE EXTENDED COVERED PATIO W GUTTERS ON ALL 4 SIDES*GARAGE IS PLUMBED FOR A WATER SOFTNER*AMENETIES INCL CLUBHOUSE, RESORT STYLE POOL,PLAYGROUND,FITNESS CENTER,DOG PARK,TENNIS & VOLLEYBALL COURTS*THERE IS SO MUCH HERE, YOU WILL TRULY FALL IN LOVE!
- Type:
- Single Family
- Sq.Ft.:
- 3,320
- Status:
- Active
- Beds:
- 4
- Year built:
- 2010
- Baths:
- 3.10
- MLS#:
- 18417584
- Subdivision:
- BRIDGELAND FIRST BEND
ADDITIONAL INFORMATION
This stunning home, nestled on a premium cul-de-sac lot with no neighbors on three sides, offers ultimate privacy and a scenic backdrop of lush greenspace and a ravine. The backyard oasis boasts a covered patio, mature trees, and serene wooded views. Inside, the open-concept layout includes a grand two-story entry, private study, formal dining, game room, media room, 4 bedrooms, and 3.5 baths. The gourmet kitchen features a large island with a breakfast bar, granite countertops, under-cabinet lighting, and a bay-windowed breakfast room. The spacious primary suite offers a luxurious en-suite bath with dual granite vanities, a soaking tub, a separate shower, and a large walk-in closet. Located in the vibrant, master-planned community of Bridgeland, this home provides access to exceptional resort-style amenities.
- Type:
- Single Family
- Sq.Ft.:
- 3,986
- Status:
- Active
- Beds:
- 4
- Lot size:
- 0.17 Acres
- Year built:
- 2008
- Baths:
- 3.10
- MLS#:
- 95571609
- Subdivision:
- Cypress Landing East Sec 02
ADDITIONAL INFORMATION
This beautifully updated two-story home is located in a highly desirable subdivision on a corner lake view lot. The main floor features exquisite real wood and ceramic flooring, custom 42-inch kitchen cabinets, a new microwave, and stainless steel appliances with a gas cooktop. Upon entry, you are welcomed by a spacious dining room, a formal living room with elegant crown molding, and an office. The second floor boasts a stunning chandelier, a large game room, and three bedroomsâtwo sharing a bathroom and one with an en-suite.
- Type:
- Single Family
- Sq.Ft.:
- 1,820
- Status:
- Active
- Beds:
- 3
- Lot size:
- 0.13 Acres
- Year built:
- 2007
- Baths:
- 2.00
- MLS#:
- 40453117
- Subdivision:
- Forest Crk Farms
ADDITIONAL INFORMATION
Discover the potential of this charming ranch-style home, zoned to the highly acclaimed Cy-Fair ISD! This impressive single-story house boasts three bedrooms, two full baths, an open floor plan, and a spacious living room with large windows that welcome ample natural light. Flex room (currently used as an office) could be 4th bedroom or secondary living space. The primary suite includes an ensuite bathroom, a walk-in closet, and luxurious soaking tub, an owner's private sanctuary. Entertain in the well-maintained backyard, perfect for outdoor activities and relaxation. You'll enjoy effortless access to nearby shopping, dining, and major roadways, including Highway 290 and 249. Take advantage of this opportunity and schedule your showing TODAY!
- Type:
- Single Family
- Sq.Ft.:
- 2,888
- Status:
- Active
- Beds:
- 5
- Lot size:
- 0.24 Acres
- Year built:
- 2022
- Baths:
- 3.00
- MLS#:
- 28187909
- Subdivision:
- Avalon/Cypress Sec 1
ADDITIONAL INFORMATION
Welcome to this stunning Taylor Morrison-Camelia Plan home. The property is a northwest-facing house on a quarter-of-an-acre lot in the highly sought-after Avalon of Cypress community. Boasting 5 spacious bedrooms and 3 full baths, this home offers the perfect blend of comfort and luxury. The open-concept layout features high ceilings, a gourmet kitchen with an island, and an inviting game room, making it ideal for everyday living and entertaining. The private home office is perfect for remote work, while the primary bedroom serves as a tranquil retreat with a walk-in closet and double sinks. Nestled on a premium cul-de-sac lot, this property offers privacy and charm. Residents of Avalon of Cypress enjoy various amenities, including a clubhouse, scenic trails, a community pool, a park, and beautiful lake views. Don't miss your chance to own this exceptional home in a prime location!
- Type:
- Single Family
- Sq.Ft.:
- 2,596
- Status:
- Active
- Beds:
- 5
- Year built:
- 2024
- Baths:
- 4.00
- MLS#:
- 58793398
- Subdivision:
- Avalon At Cypress
ADDITIONAL INFORMATION
MLS#58793398 Built by Taylor Morrison, November Completion! When thinking of the Saffron floor plan at Avalon at Cypress, three words come to mind: bright, open, and beautiful! Step through the welcoming front porch into the classic foyer, where youâll find a versatile flex room, a powder room, and storage on one side, and a 2-car garage, entryway, and laundry room on the other. Move into the heart of the home to experience open-concept living at its bestâa spacious great room seamlessly connects to the gourmet kitchen, dining area, and a charming covered patio. The first floor also features a generous primary suite with a spa-like bathroom and a large walk-in closet. Upstairs, discover three additional bedrooms (one with a walk-in closet), two bathrooms, a tech space perfect for a home office, a fun game room, and stunning views overlooking the main living area below! Options added include: Appliance package and built-ins.
$565,000
14314 Elinor Court Cypress, TX 77429
- Type:
- Single Family
- Sq.Ft.:
- 3,931
- Status:
- Active
- Beds:
- 5
- Lot size:
- 0.19 Acres
- Year built:
- 1999
- Baths:
- 3.10
- MLS#:
- 47902409
- Subdivision:
- Northlake Forest
ADDITIONAL INFORMATION
Find total comfort in this stunning 5-bedroom, 3.5-bathroom home on a cul-de-sac lot in Northlake Forest, boasting a brick veneer, high ceilings, wood flooring, 2 staircases, fireplace, study with French doors, game room, formal dining room, open great room, and covered patio in the spacious backyard. The lavish island kitchen is equipped with granite countertops, tile backsplash, gas cooktop, stainless steel appliances, breakfast bar, dining nook, and undercabinet lighting. The spa-like primary suite features a walk-in closet, dual vanities, a tub, and separate shower. Community comforts include greenbelt trails, a playground, tennis court, basketball court, and swimming pool. Situated off Hwy 290 & Spring Cypress Rd, residents are minutes from the Premium Outlets and Cypress Towne Center. Zoned to the Cy-Fair ISD.
- Type:
- Single Family
- Sq.Ft.:
- 3,924
- Status:
- Active
- Beds:
- 5
- Lot size:
- 0.24 Acres
- Year built:
- 2000
- Baths:
- 3.10
- MLS#:
- 73381665
- Subdivision:
- Coles Crossing
ADDITIONAL INFORMATION
Stunning home situated on a stately lot in the heart of Coles Crossing! Just around the corner from the tennis courts, community fitness center, expansive walking trails, and playgrounds. Inviting front porch draws you inside to the foyer with exquisite Versailles-patterned tumbled marble tile, complemented by rich, rough-hewn hickory hardwoods that flow throughout the rest of the living spaces. The formal living room invites elegance, while the formal dining room, with a convenient butler's pantry, sets the stage for memorable gatherings. Expansive kitchen with custom-painted cabinetry and granite counters. Upstairs, a massive game room offers space for leisure, along with four spacious bedrooms and 2 jack-and-jill bathrooms. Outside, a tropical paradise awaits with gorgeous landscaping, a cascading waterfall, and spa. Easy access to 290 and 99, this beauty is in an ideal location and zoned to award-winning Cy-Fair schools!
- Type:
- Single Family
- Sq.Ft.:
- 3,597
- Status:
- Active
- Beds:
- 5
- Lot size:
- 0.21 Acres
- Year built:
- 2007
- Baths:
- 3.10
- MLS#:
- 42271401
- Subdivision:
- Coles Village
ADDITIONAL INFORMATION
This Darling built custom home is located on a quiet cul-de-sac with a pristine pool in the private backyard oasis. Home offers five incredibly spacious bedrooms, three full and one 1/2 baths. Upstairs has both a spacious Gameroom and huge Media Room with storage closets. Enter the foyer into the formal dining room and private office. Walk back to the open living room and kitchen with a wall of windows and cozy fireplace. The beautiful backyard pool has tanning shelf with fountains to float your worries away. And, just walk one block to the community park and Stillwater Lake which is stocked with sport fish! Beautiful community conveniently located near both 290 & 249! CFISD schools! Don't miss this one!
- Type:
- Single Family
- Sq.Ft.:
- 2,255
- Status:
- Active
- Beds:
- 4
- Lot size:
- 0.15 Acres
- Year built:
- 2002
- Baths:
- 2.00
- MLS#:
- 1079499
- Subdivision:
- Cypress Mill Park
ADDITIONAL INFORMATION
CHARMING 4-bedroom, 2-bath home in Cypress Mill Park featuring mature landscaping, a welcoming covered front entry, beautiful hard surface floors, and a 2-year-old roof. The open foyer leads to a formal living area with a cozy two-way fireplace that also warms the spacious great room. The breakfast nook sits adjacent to a well-appointed kitchen with a breakfast bar, a large island, and an expansive pantry. The primary bedroom offers a recently renovated private bath with soaker tub, while the guest bedrooms share a full bath. The fully fenced backyard provides privacy and a custom covered patio, and the 2-car garage offers sheltered parking and storage. Located in an amenity-rich community including a clubhouse, pool, park, playground, and tennis courts. Close to shopping, dining, and entertainment options at Cypress Lakes Golf Course and Cypress City Center, with easy access to Highway 290. Just 33 minutes from The Woodlands and 32 minutes from downtown Houston!
- Type:
- Single Family
- Sq.Ft.:
- 2,196
- Status:
- Active
- Beds:
- 4
- Lot size:
- 0.23 Acres
- Year built:
- 1974
- Baths:
- 2.00
- MLS#:
- 85731756
- Subdivision:
- Ravensway Sec 01 Reserve E
ADDITIONAL INFORMATION
Beautiful two story home with loft in great Cypress-Fairbanks school district. The house features 4-5 bedrooms & 2 full baths, living room with fireplace, dining area, kitchen, updated cabinets, granite countertops, & stainless steel appliances. Large master bedroom with high ceiling, master bath with dual sinks, standing shower, jet tub, & spacious closet. Fresh interior & exterior paint, new vinyl flooring, new light fixture, new toilet, new mirror, new shower door, new fence, new deck, & also new siding. Within walking distance to pool area, park, & tennis court. Easy access to Hwy. 290. Close to major shopping center & restaurants.
$1,150,000
17503 Cypress Glen Street Cypress, TX 77429
- Type:
- Single Family
- Sq.Ft.:
- 3,493
- Status:
- Active
- Beds:
- 4
- Lot size:
- 3 Acres
- Year built:
- 1990
- Baths:
- 3.10
- MLS#:
- 71566025
- Subdivision:
- CYPRESS WOOD ESTATES
ADDITIONAL INFORMATION
Looking for your very own Texas Ranchette? This home offers it all-3 acres with spacious home, lagoon style pool, palapa outdoor kitchen, 4 horse stall barn, dressage arena with mirrors, chicken coop, raised beds garden, generator and plenty of land left over for grazing. Kitchen has it all including new Bosch dishwasher, granite counters & marble floors. Entire home sound system controlled by App. Open floor plan with new light fixtures, fresh paint and gas/log fireplace with mantel. The outdoor space feels like you're on vacation with the large pool with waterfall next to a large palapa with grill, refrigerator, sink and twinkling lights over the outdoor dining area and fire pit. Very nice barn, tack room, hay barn and the arena has mirrors along one side. The acreage makes you feel like you're in the country but the property is less than 5 minutes from the Grand Parkway & 290. Never flooded.
- Type:
- Single Family
- Sq.Ft.:
- 2,369
- Status:
- Active
- Beds:
- 4
- Lot size:
- 0.2 Acres
- Year built:
- 1983
- Baths:
- 2.10
- MLS#:
- 47946309
- Subdivision:
- Lakewood Glen
ADDITIONAL INFORMATION
Welcome Home to this 4-bedroom, 2.5-bathroom home in Lakewood Glen, nestled on a quiet cul-de-sac. Enjoy all hard surface flooring, crown molding, fireplace, detached garage, game room, study, and formal dining room. The kitchen features a bay window, stone backsplash, and breakfast bar. Relax in the spa-like primary suite with a walk-in closet and ensuite bathroom perfectly situated on the first floor. As you travel up the stairs, notice a small doorway. This access point features an attic access for storage. Upstairs features the second living/game room, 3 guest bedrooms and full bath. Outdoor entertaining is a breeze with a covered patio and ample backyard space. Community amenities include playgrounds, tennis courts, parks, and a swimming pool. Located near Hwy 249 and Spring Cypress Rd., with top-rated Cypress-Fairbanks ISD schools. This property offers the perfect blend of comfort and convenience and is waiting for you!
- Type:
- Single Family
- Sq.Ft.:
- 2,051
- Status:
- Active
- Beds:
- 3
- Lot size:
- 0.13 Acres
- Year built:
- 2007
- Baths:
- 2.10
- MLS#:
- 20204097
- Subdivision:
- Fairfield Village South Sec 02
ADDITIONAL INFORMATION
Gorgeous home located in the heart of the master plan community of Fairfield. Fall in love with this cozy and lovely 2 story with 3 bedrooms, 2.5 bath home. The delightful kitchen invites family enjoyment. The Primary bedroom located Upstairs is beyond spacious with an amazing spa-like master bathroom features double sinks, with a relaxing tub and separate walk-in shower. This home has been lovingly cared for and recently updated with a New ROOF , fresh paint, brand New wood- look flooring and New Carpet. The expansive backyard offers endless possibilities. Amenities include an athletic center, swimming pools, baseball fields, tennis courts, playground & lakes. Located just off 99 and 290, walking distance from the Houston Premium Outlets Mall. THIS HOME HAS EVERYTHING THAT YOU EVER ASKED FOR!!!
- Type:
- Single Family
- Sq.Ft.:
- 2,174
- Status:
- Active
- Beds:
- 4
- Lot size:
- 0.14 Acres
- Year built:
- 2003
- Baths:
- 2.10
- MLS#:
- 76204938
- Subdivision:
- Fairfield
ADDITIONAL INFORMATION
Charming 2-story home features 4 bedrooms & 2.5 bathrooms in the heart of the master-planned community of Fairfield! Open the door to a light & bright home w/family room featuring luxury vinyl flooring & charming corner gas log fireplace! Formal dining room & breakfast room offer additional space for gatherings. Kitchen has been recently updated 9/2024, w/painted cabinets w/plenty of storage, stainless appliances & gorgeous granite countertops. Large primary suite w/ensuite bath featuring shower & tub. Upstairs boasts a game room, 3 bedrooms & full bath. Step outside to discover a FABULOUS tropical oasis! Covered patio overlooks a large pool & spa, featuring a pebble sheen finish! Enjoy the sounds of a rock waterfall, LED lighting & cozy firepit surrounded by elegant travertineâperfect for entertaining or relaxing. Recent roof & salt cell (2024) Professional landscaping enhances the curb appeal of this AMAZING home. Conveniently located w/quick access to 290/99. CFISD Schools.
- Type:
- Single Family
- Sq.Ft.:
- 2,650
- Status:
- Active
- Beds:
- 5
- Year built:
- 2024
- Baths:
- 4.00
- MLS#:
- 10090809
- Subdivision:
- Bridgeland
ADDITIONAL INFORMATION
The DONLEY PLAN BY NEWMARK HOMES showcases soaring high ceilings in the family room, complemented by point-vaulted windows overlooking the spacious covered patio and no back neighbor. With a Transitional Elevation, this home offers 5 beds (2 down), 4 baths, a roomy game room, and a 2-car garage. Luxury features like wood flooring and quartz countertops add a custom feel. Complete with a full sprinkler system, it's situated on a prime lot with no back neighbors and a private brick fence.
- Type:
- Single Family
- Sq.Ft.:
- 2,785
- Status:
- Active
- Beds:
- 4
- Lot size:
- 0.19 Acres
- Year built:
- 2020
- Baths:
- 3.10
- MLS#:
- 32059944
- Subdivision:
- Bridgeland Parkland Village Sec 25
ADDITIONAL INFORMATION
Discover your dream home in the desirable Bridgeland community! This stunning single-story features 4 spacious bedrooms and 3.5 baths, showcasing an open layout that invites natural light through tall windows and sliding glass doors. The gourmet kitchen boasts a large central island with elegant quartz countertops, perfect for entertaining. Enjoy serene LAKE views from the large covered patio, or unwind in the bright interior adorned with gorgeous wide plank French oak floors. The primary bedroom includes a luxurious ensuite bathroom with a large walk-in closet outfitted using custom closet organization. With a 3-car tandem garage, this home combines style and functionality on this beautiful waterfront lot. Make your appointment today.
- Type:
- Single Family
- Sq.Ft.:
- 2,951
- Status:
- Active
- Beds:
- 4
- Lot size:
- 0.89 Acres
- Year built:
- 1971
- Baths:
- 2.00
- MLS#:
- 29096822
- Subdivision:
- Timberlake Estates
ADDITIONAL INFORMATION
Experience freedom living in this spacious 4-bed, 2-bath haven nestled within the highly desired Cypress area. Bright, open interiors, a gourmet kitchen, and a lavish owner's suite await. Step into an oversized backyard oasis, no back neighbor, spanning over 38,000 SF â?? perfect for gardening, entertaining, and more. Plus, enjoy the convenience of a 2-story detached garage with HVAC in place. With easy highway access, top-rated schools, cultural attractions, and recreational amenities nearby, this is the freedom lifestyle you've been dreaming of. Schedule your tour today and seize this remarkable opportunity!
- Type:
- Single Family
- Sq.Ft.:
- 2,462
- Status:
- Active
- Beds:
- 3
- Lot size:
- 0.27 Acres
- Year built:
- 2013
- Baths:
- 2.00
- MLS#:
- 77396526
- Subdivision:
- Towne Lake Sec 20 Heritage
ADDITIONAL INFORMATION
Welcome home to this stunning property located in "The Heritage" an 55 community in Towne Lake. This ready-to-move-in 1 story greets you with its manicured front yard, covered porch and beautiful lake view. Furnished with low maintenance tile and laminate floor though-out. This light/bright open floorplan features 3 beds/2 baths, a flexible formal dining room and/or 2nd living area. A spacious study with French Doors and relaxing water view. The spacious breakfast and family room open to the gourmet island kitchen complete with everything i.e. double oven, gas stove and custom-cabinetry for all your kitchen gadgets. Lovely primary bedroom overlooks the lush backyard lined with mature trees and includes a huge walk-in closet. Oversized back yard with large covered patio for sitting out or entertaining 2 car garage w/custom overhead shelving. Come tour this beautiful home with the unique front water view and end your "Home Search" today. Please see attached upgrade list.
| Copyright © 2024, Houston Realtors Information Service, Inc. All information provided is deemed reliable but is not guaranteed and should be independently verified. IDX information is provided exclusively for consumers' personal, non-commercial use, that it may not be used for any purpose other than to identify prospective properties consumers may be interested in purchasing. |
Cypress Real Estate
The median home value in Cypress, TX is $379,300. This is higher than the county median home value of $268,200. The national median home value is $338,100. The average price of homes sold in Cypress, TX is $379,300. Approximately 78.96% of Cypress homes are owned, compared to 16.91% rented, while 4.13% are vacant. Cypress real estate listings include condos, townhomes, and single family homes for sale. Commercial properties are also available. If you see a property you’re interested in, contact a Cypress real estate agent to arrange a tour today!
Cypress, Texas has a population of 161,407. Cypress is more family-centric than the surrounding county with 48.87% of the households containing married families with children. The county average for households married with children is 34.48%.
The median household income in Cypress, Texas is $116,054. The median household income for the surrounding county is $65,788 compared to the national median of $69,021. The median age of people living in Cypress is 35.1 years.
Cypress Weather
The average high temperature in July is 93.3 degrees, with an average low temperature in January of 42.2 degrees. The average rainfall is approximately 47.85 inches per year, with 0 inches of snow per year.
