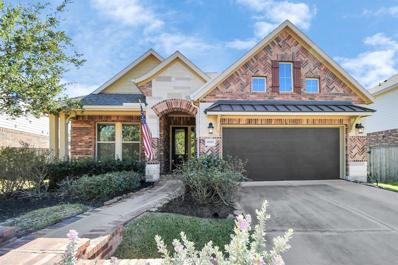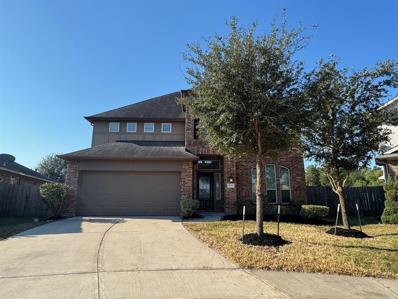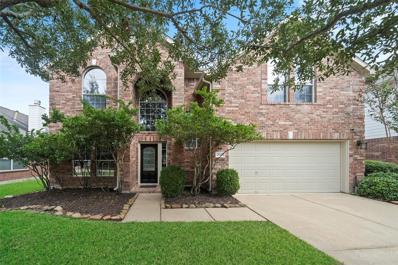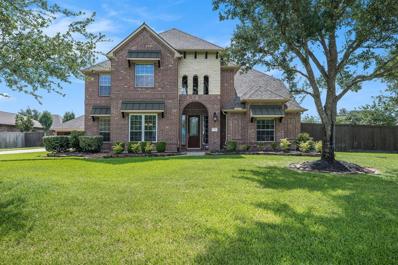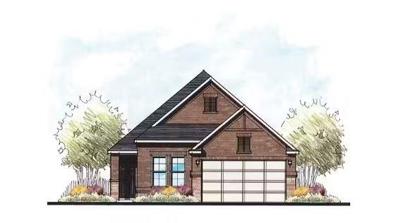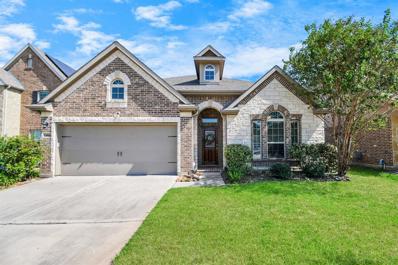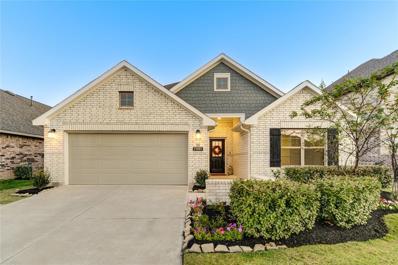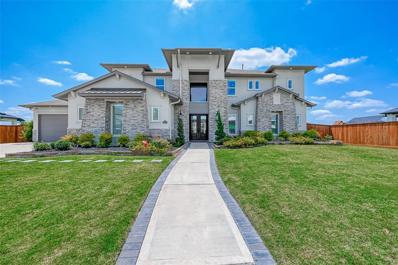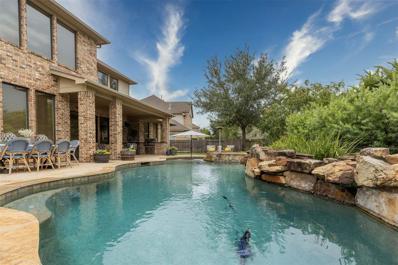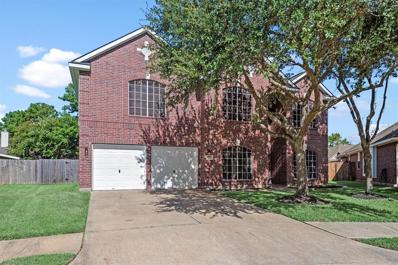Cypress TX Homes for Rent
- Type:
- Single Family
- Sq.Ft.:
- 1,857
- Status:
- Active
- Beds:
- 4
- Lot size:
- 0.2 Acres
- Year built:
- 2017
- Baths:
- 2.00
- MLS#:
- 44173130
- Subdivision:
- Bridgeland Hidden Crk
ADDITIONAL INFORMATION
Welcome home to 19307 Hays Spring Drive. Nestled in a quiet cul-de-sac within the highly sought-after Bridgeland community of Cypress, this single story 4-bedroom, 2-bath home sits on an oversized lot, offering both privacy and space. The open-concept kitchen and living area feature soaring ceilings, creating a bright and airy atmosphere perfect for gatherings. Equipped with a water softener system, this home ensures quality water throughout. Outside, the sprinkler system keeps the expansive yard lush and green year-round, while the covered patio is equipped with exterior gas hookups for all of your grilling needs. The home will come move in ready, with the washer, dryer, and refrigerator. Bridgeland's top-tier amenities, including parks, trails, and pools, add to the appeal of this exceptional home. Donâ??t miss out on this rare opportunity.. Schedule your showing today!
- Type:
- Single Family
- Sq.Ft.:
- 3,784
- Status:
- Active
- Beds:
- 4
- Year built:
- 2024
- Baths:
- 3.10
- MLS#:
- 61278450
- Subdivision:
- Dunham Pointe
ADDITIONAL INFORMATION
MLS# 61278450 - Built by Toll Brothers, Inc. - December completion ~ This beautiful home was perfectly crafted to fit your lifestyle. Greet your guests in a welcoming foyer with tray ceiling and an upgraded front door. As the centerpiece of the home, the open-concept great room is highlighted by gorgeous hardwood floors and convenient access to the covered outdoor patio. A first-floor office provides the space to work from home. The home is loaded with extras. Experience the luxury you've always wanted by scheduling a tour today.
- Type:
- Single Family
- Sq.Ft.:
- 3,068
- Status:
- Active
- Beds:
- 4
- Year built:
- 2024
- Baths:
- 3.00
- MLS#:
- 37164327
- Subdivision:
- Dunham Pointe
ADDITIONAL INFORMATION
MLS# 37164327 - Built by Toll Brothers, Inc. - Ready Now! ~ This beautiful home is move-in ready. Greet your guests in a welcoming foyer with tray ceiling and an upgraded front door. Keep your family close with this open concept living space. The home is loaded with extras, including Media Room, Butler's Pantry, and Upgraded Floors. The community is situated just minutes away from shopping, dining, and entertainment. Schedule an appointment today to see it for yourself!
- Type:
- Single Family
- Sq.Ft.:
- 3,408
- Status:
- Active
- Beds:
- 4
- Lot size:
- 0.2 Acres
- Year built:
- 2006
- Baths:
- 3.00
- MLS#:
- 37227067
- Subdivision:
- Bridgeland
ADDITIONAL INFORMATION
Welcome to this gorgeous 1.5-story 4-bed, 3.5-bath home in the heart of Bridgeland benefits from highly rated schools, community amenities, and all the conveniences Cypress has to offer. Tons of upgrades include new paint throughout, new vinyl flooring, new dishwasher, new stove, 2023 WiFi Smart Water Sprinkler System, 2023 Meross Smart Garage Door Opener; It can open/close from anywhere; new vanity above sink lights, and many more. Itâ??s a must-see. Feel right at home when you walk into the spacious family room with fireplace, the open-concept floor plan with plenty of windows allowing natural light to pour in with high ceilings and a nice kitchen. Upstairs, enjoy the game room, media room. Award-winning Cyfair ISD schools. Miles of trails, lakes, and nature parks for walking, biking, fishing, and boating. Quick access to Grand Parkway, shopping, and dining! Move in Ready. Can close fast.
- Type:
- Condo/Townhouse
- Sq.Ft.:
- 2,003
- Status:
- Active
- Beds:
- 3
- Year built:
- 2021
- Baths:
- 2.10
- MLS#:
- 71112605
- Subdivision:
- Bridgeland Parkland Village Sec 42
ADDITIONAL INFORMATION
This beautiful 3-bedroom, 2.5-bath townhome, built in 2021, is located in the highly sought-after Bridgeland Community in Cypress, TX. Offering first-floor living, the open layout features 42" cabinets, granite countertops, and a cozy breakfast area, perfect for everyday meals. Upstairs, you'll find a versatile flex/gameroom area along with spacious walk-in closets. The nice-sized backyard provides a private outdoor space for relaxing or entertaining. Living in Bridgeland means enjoying resort-style amenities, including miles of walking and biking trails, sparkling lakes for fishing and kayaking, parks, and a stunning community center with pools, fitness facilities, and more. With excellent schools, shopping, and dining nearby, this home provides a perfect blend of comfort, convenience, and community. Donâ??t miss the opportunity to own in this thriving neighborhood!
Open House:
Saturday, 11/16 2:00-5:00PM
- Type:
- Single Family
- Sq.Ft.:
- 5,351
- Status:
- Active
- Beds:
- 5
- Lot size:
- 0.32 Acres
- Year built:
- 2019
- Baths:
- 3.10
- MLS#:
- 52206474
- Subdivision:
- Alder Trls Sec 6
ADDITIONAL INFORMATION
WELCOME TO SOPHISTICATED ELEGANCE AT IT FINEST!THIS MASTERPIECE PROPERTY IS DESIGNED TO IMPRESS FROM ITS MODERN STUCCO & STONE ELEVATION*THE MOMENT YOU STEP INSIDE YOU ARE GREETED BY SOARING 2 STORY CEILINGS & EXPANSIVE BALCONIES W BREATHTAKING VIEWS OVERLOOKING THE SERENE LAKE*OWNERS LOVINGLY INVESTED OVER $250K IN ULTRA HIGH-END LUXURY UPGRADES OF THE FINEST QUALITY*GENEROUSLY SIZED ROOMS OFFER THEIR OWN PRIVATE BATHS*THE MASSIVE OWNERS RETREAT FEATURES ITS OWN COZY FIREPLACE W SITTING ROOM & ABUNDANT WINDOWS*LUXURIOUS ENSUITE BATH INCL CORNER JETTED TUB, HIS N HERS VANITIES & SPACIOUS CLOSETS*ASCEND THE IRON STAIRWAY TO DISCOVER THE LARGE OPEN GAMEROOM W ITS OWN EXTENDED BALCONY W AMAZING LAKE VIEWS*MOVIE NIGHT WILL BE A JOY IN THE MASSIVE MEDIA ROOM COMPLETE W SURROUND SOUND, 85" TV & THEATRE SEATING*ENORMOUS BACKYARD IS A DREAM IN THE MAKING,WHETHER A POOL & SPA, PUTTING GREEN OR EVEN BASKETBALL COURT*THIS MASTERPIECE HOME IS THE EPITOME OF LUXURY LIVING*YOUR DREAM HOME AWAITS!
- Type:
- Single Family
- Sq.Ft.:
- 2,702
- Status:
- Active
- Beds:
- 4
- Lot size:
- 0.17 Acres
- Year built:
- 2015
- Baths:
- 3.10
- MLS#:
- 80316194
- Subdivision:
- Park Crk
ADDITIONAL INFORMATION
Fantastic 4 bed 3.5 bath home in a quiet neighborhood. Open concept kitchen with high ceiling living room, this home come with many recent updates. New paint throughout the home and new flooring in all common living areas... New fixtures and hardware throughout and Brand New stainless steel appliances. New carpet in all bedrooms and upstairs you'll find a Spacious game room is great for entertaining. Good size of covered patio area with ceiling fan and a big yard, great for out family gathering and activities or just relax and enjoy a cup of coffee. Visit your own community pool for hot summer days. Located at highly accredited Cy-Fair ISD with tons of shops, restaurants and grocery stores within minutes of driving. Make it your home today!!
- Type:
- Single Family
- Sq.Ft.:
- 1,205
- Status:
- Active
- Beds:
- 3
- Lot size:
- 0.1 Acres
- Year built:
- 1984
- Baths:
- 2.00
- MLS#:
- 4619986
- Subdivision:
- Amhurst Sec 02
ADDITIONAL INFORMATION
Nice and clean 3 bedroom 2 bathroom home available to lease in Amhurst! Nice size living room area with a fireplace. Home has tile throughout and with neutral beige color throughout.
- Type:
- Single Family
- Sq.Ft.:
- 1,825
- Status:
- Active
- Beds:
- 3
- Lot size:
- 0.16 Acres
- Year built:
- 2006
- Baths:
- 2.00
- MLS#:
- 34696199
- Subdivision:
- Canyon Vlg/Cypress Spgs Sec 06
ADDITIONAL INFORMATION
Recently updated one story home with a three car attached garage located on a cul-de-sac. This home interior was just painted in October of 2024 and is ready for immediate move in. Features include stainless steel appliances, covered back patio, breakfast bar, kitchen open to living area, two sinks in primary bath, walk-in closet and the list goes on. Welcome home!
- Type:
- Single Family
- Sq.Ft.:
- 2,698
- Status:
- Active
- Beds:
- 4
- Lot size:
- 0.16 Acres
- Year built:
- 2004
- Baths:
- 2.10
- MLS#:
- 3242276
- Subdivision:
- Fairfield Village West
ADDITIONAL INFORMATION
Beautiful home with a 3 CAR GARAGE. Situated on a double cul-de-sac street, this charming 4-bedroom, 2.5-bathroom home is perfect for modern living. The open layout features laminate flooring, neutral tones, and raised ceilings with elegant lighting and ceiling fans. A flexible space can serve as a formal dining room, office, or living area. The spacious family room centers around a cozy gas-log fireplace, while the kitchen includes granite countertops, a tile backsplash, stainless steel appliances, a pantry, and a casual dining area.Upstairs, a game room. Spacious ownerâs suite with a spa-like ensuite featuring a jetted tub, separate shower, dual-sink vanity, and walk-in closet. Guest rooms are spacious, with walk-in closets and easy bathroom access. Outside, the large fenced yard and patio offer great space for outdoor activities with No Backyard Neighbors. Located in the sought-after Fairfield community and access to resort-style amenities like pools, parks, and walking trails
- Type:
- Single Family
- Sq.Ft.:
- 3,721
- Status:
- Active
- Beds:
- 4
- Lot size:
- 0.51 Acres
- Year built:
- 2008
- Baths:
- 3.20
- MLS#:
- 57036570
- Subdivision:
- Lakes Of Fairhaven
ADDITIONAL INFORMATION
TWO BRAND NEW HVAC UNITS! Discover this rare corner lot home in an estate neighborhood feat. expansive half-acre lots. This stunning home boasts 4/5 bedrmsâ2 downstairs & 3 upstairsâ& a 6-car garage. Recent updates incl. 2022 roof, recent ext paint & wood laminate floors in the master. The backyard rivals the finest 5-star resorts, feat. a pool, hot tub, two cvd patios, a gas fire pit, a setup for an outdoor gas kitchen & extra green space for outdoor activities. The master bedrm suite incl an oversized ensuite bathrm w/ a separate tub & shower, an addl sitting area w/ a fireplace & private access to the backyard. The versatile floor plan offers an office that could easily function as a secondary bedrm on the 1st floor. Upstairs, you'll find 3 more bedrms, a game rm & a private flex space hidden behind a built-in bookshelf. The expansive 6-car garage not only accommodates multiple vehicles but also offers a half bath for added convenience while enjoying the pool & oversized backyard.
- Type:
- Single Family
- Sq.Ft.:
- 3,465
- Status:
- Active
- Beds:
- 4
- Lot size:
- 0.17 Acres
- Year built:
- 2007
- Baths:
- 3.10
- MLS#:
- 10029600
- Subdivision:
- Sydney Harbour Sec 01
ADDITIONAL INFORMATION
Fabulous well maintained Water front House in a resort style community with 4/5 bedrooms, Living room, Game room, Media (Which can be converted to another bedroom) and Formal dining. Zoned to the respectful Cy-Fair ISD with it's great high ranked schools. More than $60,000 worth of improvements and upgrades done to this house in the bast few years including New roof, A/C units, Wood and Porcelain flooring, appliances and many other updates and upgrades done by the owner. Near The Outlet Mall and large variety of shopping centers, restaurants, and grocery stores. The house very close to major highways like Grand Parkway and Highway 290 Kitchen has granite counters & island, 42' cabinets, backsplash, recessed lights & more. Large family room w/ fireplace! Master bath includes his & her vanities, separate shower & whirlpool tub. Covered patio, Open wood balcony overlooking water!, sprinkler system, home alarm, pier/dock, wrought iron stair parts & more.
Open House:
Saturday, 11/16 11:00-4:00PM
- Type:
- Single Family
- Sq.Ft.:
- 1,778
- Status:
- Active
- Beds:
- 3
- Baths:
- 2.00
- MLS#:
- 74927717
- Subdivision:
- Heritage Cove
ADDITIONAL INFORMATION
For those 55 and better, The Heritage at Towne Lake is an exclusive enclave built for active adults â?? with the emphasis on active. The Lodge community center is the crown jewel of the Heritage and is abuzz with activity from sun-up well into the night. Complete with a lap pool and spa, fitness center, billiard room, arts & crafts room, library, and ballroom, the Heritage Lodge is where neighbors become friends. From dancing events to travel outings, an onsite lifestyle director is dedicated to creating fun events that build relationships.
- Type:
- Single Family
- Sq.Ft.:
- 2,815
- Status:
- Active
- Beds:
- 4
- Lot size:
- 0.12 Acres
- Year built:
- 2005
- Baths:
- 2.10
- MLS#:
- 72675817
- Subdivision:
- Yaupon Ranch Sec 3
ADDITIONAL INFORMATION
Prairie Bluff Drive in Cypress, Texas, 77433, is characterized by a blend of suburban tranquility and modern residential development. Lined with well-maintained sidewalks and manicured lawns, the street features a variety of single-family homes, typically spacious and designed with contemporary architectural styles. The neighborhood exudes a sense of community, with tree-lined streets and often includes amenities such as parks, playgrounds, and nearby schools. Prairie Bluff Drive is centrally located within Cypress, offering convenient access to local shops, dining options, and major transportation routes, making it a desirable location for families and individuals seeking a balanced suburban lifestyle. The house had replaced new roof and new A/C.
- Type:
- Single Family
- Sq.Ft.:
- 2,224
- Status:
- Active
- Beds:
- 3
- Lot size:
- 0.15 Acres
- Year built:
- 2016
- Baths:
- 2.00
- MLS#:
- 62804258
- Subdivision:
- Enclave/Northpointe Sec 4
ADDITIONAL INFORMATION
Welcome to this charming single-story home located in the Enclave at Northpointe. Situated on a quiet cul-de-sac street, this property features a stone accented front elevation. Inside, you'll find an open floor plan with wood-like tile throughout the common areas. The kitchen boasts quartz countertops, stainless steel appliances, a farmhouse apron sink, and pendant lighting. The primary bedroom offers a spacious layout with a separate tub and shower, as well as a large walk-in closet. Additionally, there is a flex room that can be used as a 4th bedroom, home office, or media room. Zoned to Tomball ISD and close to dining and shopping options. Schedule your private tour today!
- Type:
- Single Family
- Sq.Ft.:
- 3,032
- Status:
- Active
- Beds:
- 4
- Lot size:
- 0.2 Acres
- Year built:
- 2023
- Baths:
- 4.10
- MLS#:
- 51061692
- Subdivision:
- Bridgeland
ADDITIONAL INFORMATION
Stunning, immaculate one-story w/ spacious floor plan featuring 4 bedrooms, each w/ its own en-suite bath, plus powder bath. Soaring 22ft ceilings in front study w/ large window, media rm & family rm, which boasts a dramatic floor-to-ceiling tiled fireplace. The family room connects to the outdoor living space through sliding glass doors that lead to covered patio. The kitchen features upgraded double convection ovens, white quartz countertops & upgraded cabinet elevation. Primary suite incl extended layout w/ additional windows for natural light. Home includes a range of luxury upgrades: enhanced lighting, large display cabinets/Wine racks, tankless water heater, upgraded wood flooring w/ carpet in the bedrooms, automatic shades throughout, full home water softener, epoxy-coated garage & back patio. Custom-built floor-to-ceiling storage throughout & in the laundry room! Mudroom, media room w/ surround sound wiring. Close access to 99, Bridgeland central & upcoming Chevron R&D Center.
- Type:
- Single Family
- Sq.Ft.:
- 2,041
- Status:
- Active
- Beds:
- 4
- Lot size:
- 0.17 Acres
- Year built:
- 2021
- Baths:
- 2.00
- MLS#:
- 42870122
- Subdivision:
- Bridgeland
ADDITIONAL INFORMATION
Welcome to 21007 Morning Nectar, a stunning one-story home in the desirable Bridgeland Community, zoned to top-rated CyFair Schools. Built by MI Homes in 2021, this meticulously maintained residence features a modern open floor plan that seamlessly blends style and functionality. Step inside to discover a bright, airy living space, perfect for entertaining or cozy family gatherings. The gourmet kitchen boasts stainless steel appliances, granite countertops, and ample cabinetry, making it a chef's dream. Relax in the spacious primary suite with an ensuite bathroom, offering a serene retreat. Bridgeland is renowned for its picturesque landscapes, miles of walking and biking trails, and abundant parks. Enjoy community amenities like pools, sports courts, and playgrounds, all fostering a vibrant lifestyle. The beautifully landscaped backyard is ideal for outdoor living and play. Donâ??t miss your chance to own this fantastic property in a thriving community.
- Type:
- Single Family
- Sq.Ft.:
- 4,872
- Status:
- Active
- Beds:
- 5
- Lot size:
- 0.44 Acres
- Year built:
- 2020
- Baths:
- 4.10
- MLS#:
- 93439953
- Subdivision:
- Towne Lake
ADDITIONAL INFORMATION
Exquisite custom-built home located in the prestigious, gated Waterâs Edge section of Towne Lake. This breathtaking 5 bedroom/4.5 bath home has a stunning elevation with modern finishes and an oversized 3-car garage. Superior quality exudes with custom plantation shutters throughout, wood floors, soaring ceilings, formal foyer with spiral stairway & stunning light fixtures. Chefâs dream kitchen is state-of-the-art with its commercial-grade appliances, towering lighted custom cabinetry, and breakfast bar perfect for entertaining. Tranquil primary suite provides luxurious bath with oversized shower and modern tub. Executiveâs dream home features an expansive formal dining room, private study, guest suite, home theater, and game room, all on the first floor. The spacious great room overlooks private lushly landscaped backyard with an elaborate outdoor living area complete with outdoor kitchen, sleek pool and spa with extensive decking and the lake just steps away!
- Type:
- Single Family
- Sq.Ft.:
- 3,632
- Status:
- Active
- Beds:
- 4
- Lot size:
- 0.21 Acres
- Year built:
- 2010
- Baths:
- 3.10
- MLS#:
- 10904554
- Subdivision:
- Bridgeland Cove Sec 10
ADDITIONAL INFORMATION
2-story Trendmaker home on an OVERSIZED cul-de-sac lot in Bridgeland, zoned to top rated schools. This 4 bedroom, 3.5 bath, 3-car garage home features a 2-story ceiling in the family room, spacious secondary bedrooms, gourmet kitchen with double ovens and 5-burner cooktop, formal dining room and a large game room. Huge back yard features a flagstone deck, covered patio, sparkling pool, lush landscaping and sprinkler system. Call today for a private showing.
- Type:
- Single Family
- Sq.Ft.:
- 4,094
- Status:
- Active
- Beds:
- 5
- Year built:
- 2024
- Baths:
- 4.10
- MLS#:
- 39395242
- Subdivision:
- Towne Lake
ADDITIONAL INFORMATION
2-story home showcases a grand rotunda entry with 21â ceilings and a curved staircase. The first floor includes an open kitchen, family room with electric fireplace, private study, guest bedroom, and an expansive master bedroom with a large walk-in closet. Upstairs features a loft area, game room, three bedrooms, and a theater room.
- Type:
- Single Family
- Sq.Ft.:
- 3,169
- Status:
- Active
- Beds:
- 4
- Lot size:
- 0.89 Acres
- Year built:
- 1971
- Baths:
- 2.10
- MLS#:
- 20275486
- Subdivision:
- Windwood
ADDITIONAL INFORMATION
This beautifully maintained home offers spacious living and thoughtful design throughout. Elegant crown molding adds a touch of sophistication. The custom chefâ??s kitchen boasts ample storage, counter space, a built-in refrigerator, pantry, and a convenient desk area. Both living areas feature built-in storage and shelving for added functionality. The large bedrooms offer comfort and versatility, with one featuring built-in bookshelves and another serving as a home office with two desks, storage, and shelving. The primary bedroom is a private retreat with an en-suite bath and two walk-in closets. Natural light fills the home through large windows, creating a warm and inviting atmosphere. The garage is a hobbyistâ??s dream with a workbench and storage cabinets. Outside, the huge yard offers endless possibilities for gardening, play, or outdoor living. This home is a perfect blend of elegance and practicality, meticulously maintained and ready for its next owner!
- Type:
- Single Family
- Sq.Ft.:
- 2,301
- Status:
- Active
- Beds:
- 4
- Lot size:
- 0.17 Acres
- Year built:
- 2007
- Baths:
- 2.00
- MLS#:
- 18248838
- Subdivision:
- Gates/Canyon Lakes West Sec 01
ADDITIONAL INFORMATION
Welcome to your new home! Lovely 1-story home in the gated master planned community of Canyon Lakes West. Fall in love with this beautiful 4-bedroom, 2-bathroom home which boasts elevated ceilings, wood like tile flooring, large windows allowing natural light, open concept, and a spacious living room great for entertaining! The impressive kitchen is fully equipped with granite countertops and stainless steel appliances. The relaxing primary suite features a soaking tub, separate shower, dual sinks, & a walk-in closet. For outdoor entertaining you have a beautiful OASIS POOL with a Hot Tub, covered patio, TV, and a surround sound! Canyon Lakes West boasts a large number of amenities including gated entrance, security guard, pool, playgrounds, community lake with walking path, gym, & clubhouse. Zoned to the highly acclaimed Cypress Fairbanks ISD. Conveniently located near Hwy 290 and I-10. Never flooded. Schedule your showing today!
Open House:
Saturday, 11/16 2:00-4:00PM
- Type:
- Single Family
- Sq.Ft.:
- 2,392
- Status:
- Active
- Beds:
- 4
- Lot size:
- 0.2 Acres
- Year built:
- 2021
- Baths:
- 3.00
- MLS#:
- 43380682
- Subdivision:
- Hidden Arbor Expansion
ADDITIONAL INFORMATION
Welcome to your NextHome! This fabulous like new single story home, located in highly sought after Hidden Arbor, showcases incredible upgrades! Featuring four bedrooms and three full baths the open floorplan provides incredible function. Enjoy peace of mind with a whole home generator & a storm shelter. The interior is enhanced by upgraded spray foam insulation providing energy efficiency and exterior sound reduction. The widened driveway leads to an epoxy finished garage is perfect for all your outdoor needs, while brand new sod increases the curb appeal! Interior upgrades include 8 foot doors, timeless wood plantation shutters and automated Z-blinds. Enjoy the backyard that offers both privacy and elegance with no back neighbors! Don't miss out on the opportunity to own this one of a kind home!
- Type:
- Single Family
- Sq.Ft.:
- 2,842
- Status:
- Active
- Beds:
- 4
- Lot size:
- 0.17 Acres
- Year built:
- 1998
- Baths:
- 2.10
- MLS#:
- 66357698
- Subdivision:
- Fairfield Inwood Park Sec 05
ADDITIONAL INFORMATION
Discover this stunning 4-Bedroom, 2.5-Bathroom home nestled in a peaceful cul-de-sac in Fairfield Inwood Park. Boasting 4 spacious bedrooms and 2.5 bathrooms, this home offers a perfect blend of comfort and functionality. The main floor features ceramic tile throughout, a cozy fireplace, and abundant natural light. The updated kitchen is a chefâs delight, showcasing quartz countertops, sleek stainless-steel appliances, and brand-new cabinets. Upstairs, you'll find all bedrooms and a versatile game room, ideal for family fun or entertaining. Each bedroom is equipped with new ceiling fans, and plush, recently installed carpet. The home has been freshly painted and includes a new sprinkler system. The expansive backyard offers endless possibilities for outdoor activities and relaxation. The community offers numerous amenities to enjoy and it's conveniently close to shopping and dining. Zoned for Cy-Fair ISD, this home is perfect for families seeking both style and convenience.
- Type:
- Single Family
- Sq.Ft.:
- 3,796
- Status:
- Active
- Beds:
- 5
- Year built:
- 2024
- Baths:
- 4.10
- MLS#:
- 86043136
- Subdivision:
- Bridgeland
ADDITIONAL INFORMATION
Westin Homes NEW Construction (Carter IX, Elevation K) CURRENTLY BEING BUILT. Two story. 5 bedrooms, 4.5 baths. Primary suite downstairs with large walk-in closet. Secondary bedroom on first floor with private bath as well. Formal dining room and study. Spacious island kitchen with breakfast area open to family room. Upstairs game room with media room plus three secondary bedrooms. Covered patio and 2 car attached garage. Award winning Bridgeland is a must-see community! You'll enjoy top notch amenities and events, as well as miles of trails and acres of lakes and waterways. Minutes from the Grand Parkway and US 290. Stop by the Westin Homes sales office today to learn more about Bridgeland!
| Copyright © 2024, Houston Realtors Information Service, Inc. All information provided is deemed reliable but is not guaranteed and should be independently verified. IDX information is provided exclusively for consumers' personal, non-commercial use, that it may not be used for any purpose other than to identify prospective properties consumers may be interested in purchasing. |
Cypress Real Estate
The median home value in Cypress, TX is $379,300. This is higher than the county median home value of $268,200. The national median home value is $338,100. The average price of homes sold in Cypress, TX is $379,300. Approximately 78.96% of Cypress homes are owned, compared to 16.91% rented, while 4.13% are vacant. Cypress real estate listings include condos, townhomes, and single family homes for sale. Commercial properties are also available. If you see a property you’re interested in, contact a Cypress real estate agent to arrange a tour today!
Cypress, Texas has a population of 161,407. Cypress is more family-centric than the surrounding county with 48.87% of the households containing married families with children. The county average for households married with children is 34.48%.
The median household income in Cypress, Texas is $116,054. The median household income for the surrounding county is $65,788 compared to the national median of $69,021. The median age of people living in Cypress is 35.1 years.
Cypress Weather
The average high temperature in July is 93.3 degrees, with an average low temperature in January of 42.2 degrees. The average rainfall is approximately 47.85 inches per year, with 0 inches of snow per year.
