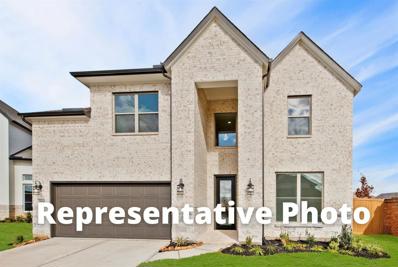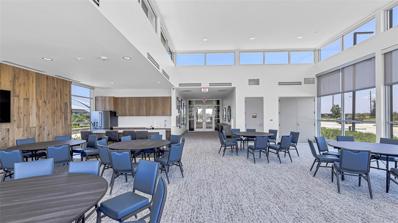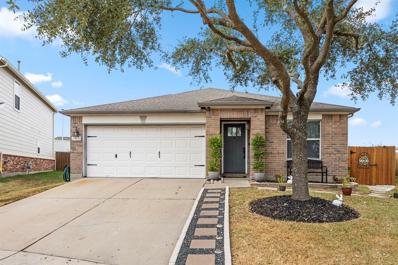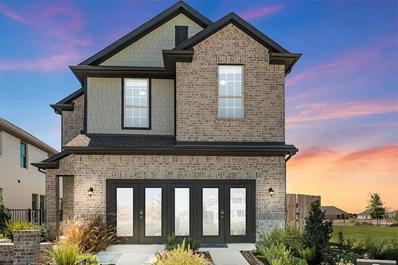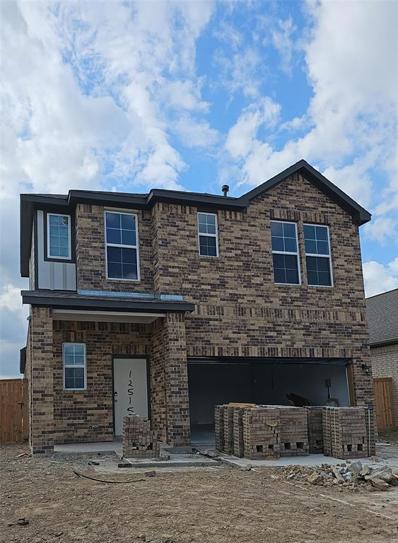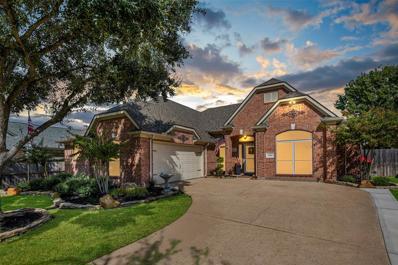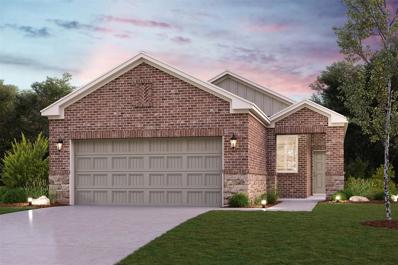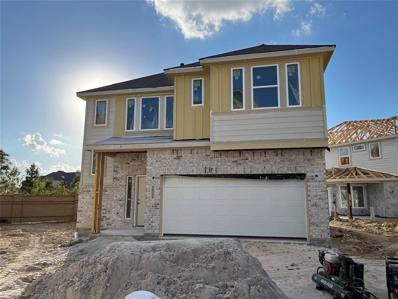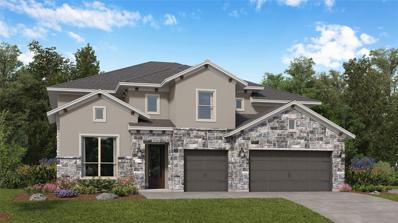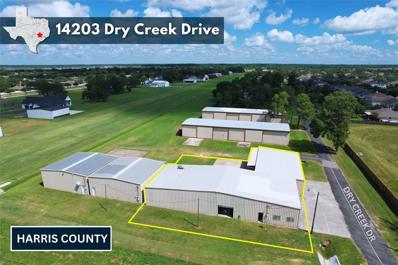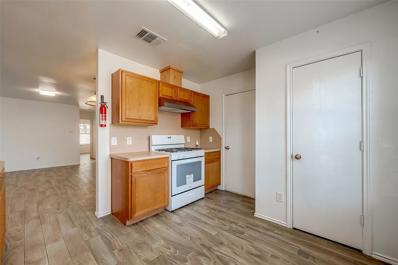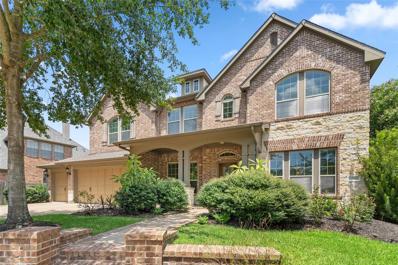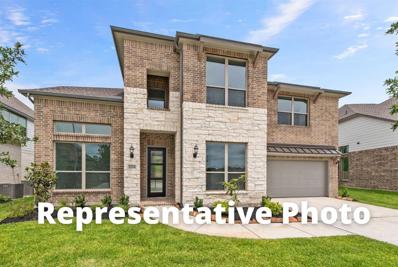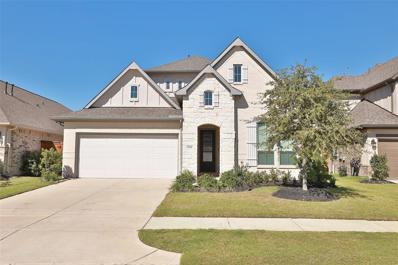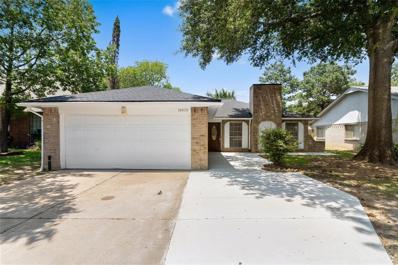Cypress TX Homes for Rent
- Type:
- Single Family
- Sq.Ft.:
- 2,731
- Status:
- Active
- Beds:
- 4
- Lot size:
- 0.17 Acres
- Year built:
- 1998
- Baths:
- 2.10
- MLS#:
- 17390976
- Subdivision:
- Fairwood Sec 04
ADDITIONAL INFORMATION
Looking for a spacious and updated living space in Cypress? Look no further. The layout of this home seems well thought-out, with the primary suite on the first floor for privacy and the secondary bedrooms plus a game room upstairs for family or guest use. The modern touches like new ceramic tile flooring and recent HVAC replacements add to the appeal, making it move-in ready. Additionally, the $2,500 seller concession could help with closing costs or home updates, adding to its value. This home even has special financing available... Home has easy access to several major highways like 290, 249, 99, and Beltway 8. Call and Schedule a tour today...
- Type:
- Single Family
- Sq.Ft.:
- 2,481
- Status:
- Active
- Beds:
- 4
- Year built:
- 2024
- Baths:
- 3.00
- MLS#:
- 97203964
- Subdivision:
- Avalon At Cypress
ADDITIONAL INFORMATION
MLS#97203964 REPRESENTATIVE PHOTOS ADDED. Built by Taylor Morrison, November Completion! The Merlot is a stylish and versatile home designed for modern living. Its open-concept kitchen, featuring a large island, flows seamlessly into a spacious family room with backyard views, enhanced by three oversized windows that fill the area with natural light. Step outside to a covered patio, perfect for outdoor entertaining! The private owner's suite includes a walk-in closet, dual sinks, and a shower. Conveniently located near the foyer and kitchen, the study provides a quiet workspace. This home also offers three additional bedrooms, two full baths, and a game roomâall thoughtfully arranged on a single level. Structural options added include: Study.
- Type:
- Single Family
- Sq.Ft.:
- 3,090
- Status:
- Active
- Beds:
- 4
- Baths:
- 3.10
- MLS#:
- 20832557
- Subdivision:
- Bridgeland
ADDITIONAL INFORMATION
Westin Homes NEW Construction (Albany IX, Elevation K) CURRENTLY BEING BUILT. Two story. 4 bedrooms. 3.5 baths. Family room, study and formal dining room. Spacious island kitchen open to family room. Primary suite with large walk-in closet. Three additional bedrooms, spacious game room and media room on second floor. Covered patio and attached 2-car garage. Award winning Bridgeland is a must-see community! You'll enjoy top notch amenities and events, as well as miles of trails and acres of lakes and waterways. Minutes from the Grand Parkway and US 290. Stop by the Westin Homes sales office today to learn more about Bridgeland!
- Type:
- Single Family
- Sq.Ft.:
- 2,684
- Status:
- Active
- Beds:
- 5
- Year built:
- 2023
- Baths:
- 3.00
- MLS#:
- 76787320
- Subdivision:
- Avalon At Cypress
ADDITIONAL INFORMATION
MLS#76787320 REPRESENTATIVE PHOTOS ADDED. Built by Taylor Morrison, December Completion! - The Camelia plan at Avalon offers a distinctive open-concept design, perfect for entertaining on both levels. The kitchen features an island ideal for quick meals or appetizers and flows into a casual dining area. The spacious owner's retreat, set at the back of the home for added privacy, includes a luxurious bath with dual vanity sinks and an oversized walk-in closet. A secondary bedroom and bath off the foyer create an ideal guest suite. Upstairs, youâll find three additional bedrooms, a full bath, and a large game room, making this home ideal for gatherings and everyday comfort. Structural options include: study in lieu of tandem garage.
- Type:
- Single Family
- Sq.Ft.:
- 1,968
- Status:
- Active
- Beds:
- 3
- Lot size:
- 0.15 Acres
- Year built:
- 2009
- Baths:
- 2.00
- MLS#:
- 15472631
- Subdivision:
- Canyon Vlg/Cypress Spgs Sec 08
ADDITIONAL INFORMATION
Welcome to your dream home! This Georges three-bedroom, two-bathroom, with additional office/study room. Granite countertops, kitchen that opens to family room, and tile floor throughout, backyard space to entertain family and guests. This well-maintained house is your new home! It is within an award-winning Cy-Fair school district and conveniently located minutes from 529 and 99.
- Type:
- Single Family
- Sq.Ft.:
- 3,020
- Status:
- Active
- Beds:
- 4
- Lot size:
- 0.19 Acres
- Year built:
- 1981
- Baths:
- 2.10
- MLS#:
- 40668834
- Subdivision:
- Ravensway Estaters
ADDITIONAL INFORMATION
- Type:
- Single Family
- Sq.Ft.:
- 2,178
- Status:
- Active
- Beds:
- 4
- Baths:
- 2.10
- MLS#:
- 96745528
- Subdivision:
- Bridgeland
ADDITIONAL INFORMATION
CENTURY COMMUNITIES NEW CONSTRUCTION - With 2178 Square feet, NEW CONSTRUCTION - the Whitney open floorplan has the following features included: Brick/Stone, and Front Porch Elevation, 4 sides brick, Covered Patio, 2 Coach Lights, 10' Ceilings, Full Gutter, Full Sod, Full Sprinkler, Granite countertops at Kitchen and Bath, Island, 42" Light Gray Kitchen Cabinets, Stainless Steel Appliances that include Whirlpool 5 burner gas range, microwave oven that is vented outside and dishwasher, Elongated toilets, tankless water heater, Techshield Radiant Barrier, Electrical Panel and Water Cut off located in Garage, Garage Door Opener, Blinds, Mahogany 4 Lite front door with keyless entry, Home automation powered by Google, and more! The primary suite includes bathtub and stand up glass shower and walk in closet!
- Type:
- Single Family
- Sq.Ft.:
- 1,785
- Status:
- Active
- Beds:
- 4
- Baths:
- 2.10
- MLS#:
- 36667811
- Subdivision:
- Bridgeland
ADDITIONAL INFORMATION
The Lexington coming in at 1785 sq ft features stone elevation, 3-sided brick, uncovered patio, full gutter, tankless water heater, Wi-Fi thermostat, all stainless-steel appliances, blinds, garage door opener, full sod and irrigation system. Washer, dryer, and refrigerator included! Call for an appointment!!!
- Type:
- Single Family
- Sq.Ft.:
- 2,551
- Status:
- Active
- Beds:
- 3
- Lot size:
- 0.2 Acres
- Year built:
- 2003
- Baths:
- 2.10
- MLS#:
- 35618879
- Subdivision:
- Fairfield Village West Sec 13
ADDITIONAL INFORMATION
Nestled on a quiet cul-de-sac in the master-planned community of Fairfield, this beautifully updated 3-bedroom home is a true gem. Entry opens to a private study w/French doors, formal dining room & half bath. Luxury vinyl flooring flows into a spacious family room featuring gas log fireplace & inset walls for your entertainment equipment. An island kitchen boasts abundant storage, gorgeous granite countertops & stainless-steel appliances, including a gas cooktop. Retreat to the expansive primary suite w/cozy seating area & luxurious ensuite bath, recently remodeled (2023) to include standalone soaker tub & oversized glass-enclosed shower. Your backyard oasis features a covered slate-tiled patio, sparkling pool w/soothing weeping wall & several seating areas. Recent upgrades include two A/C units (2022), a new roof (2020), and essential features like a portable generator transfer switch, wrapped pipes, water softener, and a tankless water heater. Donâ??t miss this stunning home!
- Type:
- Single Family
- Sq.Ft.:
- 1,582
- Status:
- Active
- Beds:
- 4
- Baths:
- 2.00
- MLS#:
- 66863889
- Subdivision:
- Bridgeland
ADDITIONAL INFORMATION
CENTURY COMMUNITIES NEW CONSTRUCTION - With 1582 Square feet, NEW CONSTRUCTION - the Bridgeport open floorplan has the following features included: Brick/Stone, and Front Porch Elevation, 4 sides brick, Covered Patio, 2 Coach Lights, 10' Ceilings, Full Gutter, Full Sod, Full Sprinkler, Quartz countertops at Kitchen and Bath, Island, 42" Light Gray Kitchen Cabinets, Stainless Steel Appliances that include Whirlpool 5 burner gas range, microwave oven that is vented outside and dishwasher, Elongated toilets, tankless water heater, Techshield Radiant Barrier, Electrical Panel and Water Cut off located in Garage, Garage Door Opener, Blinds, Mahogany 4 Lite front door with keyless entry, Home automation powered by Google, and more!
- Type:
- Single Family
- Sq.Ft.:
- 1,977
- Status:
- Active
- Beds:
- 3
- Year built:
- 2024
- Baths:
- 2.10
- MLS#:
- 68737283
- Subdivision:
- Bridgeland
ADDITIONAL INFORMATION
The Capeside Plan - Cy Fair ISD. NEW Chesmar Home Builders, The Courtyard Series. Near McGowan Elementary school and Dragon Fly Park. This Two-story home features 3 bedrooms, 2.5 baths, game room and 2-car attached garage. The family room is open to the kitchen. The Kitchen has 42 inch Cabinets, Quartz Kitchen counter tops, Stainless Steel appliances, Shaw Vinyl Wood Plank flooring etc. Enjoy access to beautiful amenities, including Tennis courts, fishing lakes, green space, parks, junior Olympic-size pool, lap pool, tower slides, gym, walking/biking trails, and a dog park. This home estimated move in December+
- Type:
- Single Family
- Sq.Ft.:
- 3,766
- Status:
- Active
- Beds:
- 5
- Year built:
- 2024
- Baths:
- 4.00
- MLS#:
- 5048111
- Subdivision:
- Bridgeland
ADDITIONAL INFORMATION
Village Builders Wentworth Collection Whitaker design with Stucco/Stone/Brick Elevation "J" in Bridgeland! This Remarkable Home has 5 bedrooms, 4 baths, 3 Car Garage, plus a Gorgeous Entry Foyer with an adjoining Study and Elegant Dining Room, and a Spacious Family Room with Corner Fireplace. Nearby, is a Gourmet Island Kitchen with both a Breakfast Bar and Nook, Butler's Pantry & a Great Appliance Pkg! The Luxurious Primary Suite is found on the 1st Floor and has a Corner Tub, Shower & Huge W/I Closet. A 2nd Bedroom and full bath are also on the 1st Floor. A Generous Game Room, MEDIA ROOM and 3 more bedrooms are located on the 2nd Floor. Beautiful Luxury Hard Surface Flooring runs through all Main Areas. **ESTIMATED COMPLETION DECEMBER 2024**
- Type:
- Single Family
- Sq.Ft.:
- 3,184
- Status:
- Active
- Beds:
- 4
- Lot size:
- 0.2 Acres
- Year built:
- 2016
- Baths:
- 3.10
- MLS#:
- 60767665
- Subdivision:
- Fairfield Village South Sec 16
ADDITIONAL INFORMATION
Welcome to this "move in ready" Gem in the fabulous Fairfield Village community, 4 bedrooms, primary suite 1st floor, 3 1/2 baths, open concept, large island kitchen with granite counter tops, s/s appliances, massive playroom/game room/ study upstairs, primary suite with vaulted ceiling, his and her vanities, jetted tub with separate shower, utility room adjacent to the primary with washer/dryer that stays. Freshly painted throughout, new carpet upstairs, tons of storage. Butlers pantry with wine fridge, wonderful dining room with chandelier (that stays). Nest thermostats and Lennox A/C. Fairfield Village boasts a 20 acre landscaped sports park, athletic club, several pools, soccer and ball fields, lighted tennis courts, and even child care programs. Retail and restaurants a short walk or bike ride away.
- Type:
- Single Family
- Sq.Ft.:
- 2,204
- Status:
- Active
- Beds:
- 4
- Lot size:
- 0.34 Acres
- Year built:
- 1977
- Baths:
- 2.10
- MLS#:
- 69384168
- Subdivision:
- Saracen Park Sec 02 R/P
ADDITIONAL INFORMATION
Explore this well-maintained 2-story home featuring 4 bedrooms and 2.5 baths, designed with an open floor plan for modern living. The primary bedroom is conveniently located on the first floor. The kitchen boasts beautiful granite countertops, adding a touch of elegance to your cooking space. Enjoy outdoor living on the covered patio with ceiling fans, ideal for relaxing or entertaining. Located on a quiet cul-de-sac lot, this home includes a detached garage and is zoned to highly-rated Cypress ISD. With easy access to highways 249 and 290, this property offers both comfort and convenience. Schedule your showing today!
- Type:
- Land
- Sq.Ft.:
- n/a
- Status:
- Active
- Beds:
- n/a
- Lot size:
- 0.32 Acres
- Baths:
- MLS#:
- 84881299
- Subdivision:
- Cypress Farms
ADDITIONAL INFORMATION
EXTREMELY RARE multi HANGAR Opportunity at DRY CREEK Airport (TS07) with attached office space! OVER 6,000 SF of hangar/shop space, with the attached office makes for a perfect business setup! Privately-owned, restricted use airport with pilot controlled lighting, PAPIâs and fuel onsite. Almost 14,000 SF lot w/ Direct access to 3,500 feet grass runway. Fee simple land, NOT ground lease. Water well, septic on site. DOOR opening dimensions approximately 40x12 and 44x12. Extra storage closets, 2 office spaces, paint booth with ventilation, much of the equipment can stay. Easy access to 290, Grand Parkway, Beltway 8 and all that Houston has to offer! Quiet & peaceful community away from the bustle of the city. Watch the sunrise over a steaming cup of coffee in the stillness of the morning & pre-flight your aircraft to FLY ANYWHERE! Welcome to the BOOMING AVIATION community of HOUSTON, TX!
- Type:
- Single Family
- Sq.Ft.:
- 1,143
- Status:
- Active
- Beds:
- 3
- Lot size:
- 0.11 Acres
- Year built:
- 2004
- Baths:
- 2.00
- MLS#:
- 71743419
- Subdivision:
- Tealbrook Sec 3
ADDITIONAL INFORMATION
Lovely three bedroom, two bathroom home located in Tealbrook Subdivision. Built in 2004, this home features a new ceramic tile floor throughout the bedrooms, den and dinning room, and vinyl in the kitchen and breakfast room, bathrooms and entry. This home has a large backyard for the kids. New roof 2024. Come see it today!
Open House:
Sunday, 11/17 2:00-5:00PM
- Type:
- Single Family
- Sq.Ft.:
- 3,651
- Status:
- Active
- Beds:
- 5
- Lot size:
- 0.21 Acres
- Year built:
- 2012
- Baths:
- 3.10
- MLS#:
- 6649756
- Subdivision:
- Bridgeland
ADDITIONAL INFORMATION
Nestled in The Shores section of Bridgeland, this stunning 5-bedroom, 3.5-bathroom home has a brick and stone exterior that exudes elegance and comfort. Boasting a 3-car garage, this home has enough space for 6 cars (including the driveway) and you are set with ample space! New roof 2024! Newly painted interior radiates sophistication. Hardwood floors throughout the downstairs in living, dining, and office spaces. New carpet graces all five bedrooms and game room area. Expansive windows illuminate the open-concept living areas. Gourmet kitchen features granite countertops, top-of-the-line stainless appliances and tall, rich, cherry cabinets. Downstairs primary bedroom and bath create a perfect retreat. The second floor hosts game room and four bedrooms with Jack and Jill and en-suite baths. Backyard patio sits next to a community park space, providing picturesque and expansive views. This home offers luxury, comfort and access to a beautiful community clubhouse and pool! Welcome Home!
- Type:
- Condo
- Sq.Ft.:
- 745
- Status:
- Active
- Beds:
- 1
- Year built:
- 1984
- Baths:
- 1.00
- MLS#:
- 54261622
- Subdivision:
- Regency Oaks Condo Ph 02
ADDITIONAL INFORMATION
Tastefully styled and extremely well-maintained end unit condo in Regency Oaks Cypress Condo community. Tucked away behind existing communities guarantees a quiet, low-traffic neighborhood convenient to Hwy 249, FM 1960, and Hwy 290. Ideally located to go into or out of town and minutes from schools and premium shopping destinations. Around the corner from a park & library, this community also features a great community pool and covered parking. One bedroom upstairs unit is light & airy with high ceilings and neutral paint. Ceiling fans and granite counters. Bedroom features hand-scraped hardwood flooring. Attractive wood-burning fireplace with slate surround and wood mantle offer a focal point in the open concept living/dining area. Living area opens to large shady patio/balcony with a storage closet. Updated kitchen and bath, plenty of storage, and a thoughtful floorplan all work together to make this condo a great buy in the North Cypress area. Come see & get ready to fall in love.
- Type:
- Single Family
- Sq.Ft.:
- 3,790
- Status:
- Active
- Beds:
- 4
- Baths:
- 4.10
- MLS#:
- 64410561
- Subdivision:
- Bridgeland
ADDITIONAL INFORMATION
Westin Homes NEW Construction (Parker II, Elevation A) CURRENLTY BEING BUILT. Two story. 4 bedrooms. 4.5 baths. Family room, informal dining room/breakfast area and study. Spacious island kitchen open to family room. Primary suite with large double walk-in closets and secondary bedroom on first floor. Spacious game room and media room on second floor. Covered patio and attached 2-car garage. Award winning Bridgeland is a must-see community! You'll enjoy top notch amenities and events, as well as miles of trails and acres of lakes and waterways. Minutes from the Grand Parkway and US 290. Stop by the Westin Homes sales office today to learn more about Bridgeland!
- Type:
- Single Family
- Sq.Ft.:
- 3,000
- Status:
- Active
- Beds:
- 4
- Baths:
- 3.10
- MLS#:
- 55378299
- Subdivision:
- Bridgeland
ADDITIONAL INFORMATION
Westin Homes NEW Construction (Ellington III, Elevation B). CURRENTLY BEING BUILT. Two story corner lot. 4 bedrooms. 3.5 baths. Spacious island kitchen open to family room and informal dining. Study. Primary suite with large double walk-in closets. 3 additional bedrooms, game room and media room on second floor. Covered patio and attached 3-car tandem garage. Award winning Bridgeland is a must-see community! You'll enjoy top notch amenities and events, as well as miles of trails and acres of lakes and waterways. Minutes from the Grand Parkway and US 290. Stop by the Westin Homes sales office today to learn more about Bridgeland!
- Type:
- Single Family
- Sq.Ft.:
- 2,720
- Status:
- Active
- Beds:
- 4
- Lot size:
- 0.14 Acres
- Year built:
- 2022
- Baths:
- 3.10
- MLS#:
- 86947601
- Subdivision:
- Towne Lk Sec 64
ADDITIONAL INFORMATION
Beautiful modern home recently completed in the coveted Towne Lake master planned community. Wonderful open floor concept connects living area with kitchen for an airy expansive atmosphere perfect for entertaining and everyday living. Spacious island kitchen ideal for gourmet chef. First floor offers home office, separate dining room, and primary bedroom retreat with luxurious bathroom and walk-in closet. Second floor offers a versatile gameroom that can be used as a 4th bedroom with ensuite bathroom. Located in Towne Lake, this home offers amenities like a marina, parks, running trails, fishing, fitness center and water parks. The area is perfect for relaxation and entertainment. Schedule a visit soon!
- Type:
- Single Family
- Sq.Ft.:
- 3,176
- Status:
- Active
- Beds:
- 4
- Lot size:
- 0.14 Acres
- Year built:
- 2010
- Baths:
- 3.10
- MLS#:
- 51512544
- Subdivision:
- Bridgeland
ADDITIONAL INFORMATION
Discover your dream home in the vibrant Bridgeland community! This exquisite two-story home features 4 spacious bedrooms & 3.5 baths. Enter through the inviting foyer leading to a bright study with French doors & elegant crown molding, & a formal dining room with stylish wood floors. The family room is a highlight, showcasing a wall of windows & a warm electric fireplace, ideal for cozy gatherings. The modern island kitchen is a chefâ??s delight, featuring granite countertops, stainless steel appliances, & upgraded lighting. Retreat to the primary suite, complete with a luxurious ensuite bathroom that includes dual sinks, a soaking tub, & a walk-in shower. Upstairs, a game room & three additional bedrooms offer plenty of space for family & guests. Enjoy outdoor living in your backyard, complete with a covered patio & ample green space. With nearby dining, a new grocery store, schools, & easy access to highways, this home is perfectly positioned for a fulfilling lifestyle.
Open House:
Saturday, 11/16 12:00-5:00PM
- Type:
- Single Family
- Sq.Ft.:
- 2,526
- Status:
- Active
- Beds:
- 4
- Year built:
- 2024
- Baths:
- 2.10
- MLS#:
- 63822041
- Subdivision:
- Marvida
ADDITIONAL INFORMATION
Built by Tricoast Homes, this Amalfi floor plan is a gorgeous home located in the Marvida community. This home welcomes you with trend-conscious flooring that leads you to an updated kitchen complete with granite countertops and stainless-steel appliances. Relax in the master bathroom, featuring luxurious designs with modern finishes. Unwind outside on the Texas-sized patio. Within each Tricoast home, you will find high vaulted ceilings in the living room. Living here you can enjoy a community recreation center with community lakes and water features, a 3,000 square-foot clubhouse, pool, playground, dog park, and tennis and sand volleyball courts. Contact us today for more information! **FRONT AND BACKYARD IRRIGATION!!**
- Type:
- Single Family
- Sq.Ft.:
- 1,633
- Status:
- Active
- Beds:
- 3
- Lot size:
- 0.16 Acres
- Year built:
- 1980
- Baths:
- 2.00
- MLS#:
- 61747531
- Subdivision:
- Paddock
ADDITIONAL INFORMATION
Completely renovated 3 bedroom, 2 bathroom. Enjoy preparing meals in this impressive kitchen equipped with ample newly painted cabinets and generous granite counter space. Flow into the living room featuring , perfect for entertaining. Relax in your primary suite, complete with a walk-in closet, and an en-suite bathroom with double sinks. Step out back and enjoy the evening on the newly expanded patio.
$501,111
16522 Amber Patina Cypress, TX 77433
- Type:
- Condo/Townhouse
- Sq.Ft.:
- 2,138
- Status:
- Active
- Beds:
- 3
- Baths:
- 2.10
- MLS#:
- 80129144
- Subdivision:
- Bridgeland Central
ADDITIONAL INFORMATION
MLS# 80129144 - Built by Highland Homes - February completion! ~ Discover modern living at its finest in this stunning Highland Homes townhome, perfectly situated in the vibrant Bridgeland Central communityâa future hub for the Cypress area. This spacious residence features an open floor plan flooded with natural light, a chef-inspired kitchen with stainless steel appliances and quartz countertops, and a luxurious master suite with a spa-like en-suite bathroom. Enjoy easy access to the upcoming town center, offering shopping, dining, parks, and community events, all just steps from your door. With beautifully landscaped parks, walking trails, and energy-efficient features, this home embodies the perfect blend of luxury, convenience, and an active lifestyle. Donât miss your chance to own a piece of the exciting Bridgeland Central communityâschedule your private tour today!!
| Copyright © 2024, Houston Realtors Information Service, Inc. All information provided is deemed reliable but is not guaranteed and should be independently verified. IDX information is provided exclusively for consumers' personal, non-commercial use, that it may not be used for any purpose other than to identify prospective properties consumers may be interested in purchasing. |
Cypress Real Estate
The median home value in Cypress, TX is $379,300. This is higher than the county median home value of $268,200. The national median home value is $338,100. The average price of homes sold in Cypress, TX is $379,300. Approximately 78.96% of Cypress homes are owned, compared to 16.91% rented, while 4.13% are vacant. Cypress real estate listings include condos, townhomes, and single family homes for sale. Commercial properties are also available. If you see a property you’re interested in, contact a Cypress real estate agent to arrange a tour today!
Cypress, Texas has a population of 161,407. Cypress is more family-centric than the surrounding county with 48.87% of the households containing married families with children. The county average for households married with children is 34.48%.
The median household income in Cypress, Texas is $116,054. The median household income for the surrounding county is $65,788 compared to the national median of $69,021. The median age of people living in Cypress is 35.1 years.
Cypress Weather
The average high temperature in July is 93.3 degrees, with an average low temperature in January of 42.2 degrees. The average rainfall is approximately 47.85 inches per year, with 0 inches of snow per year.


