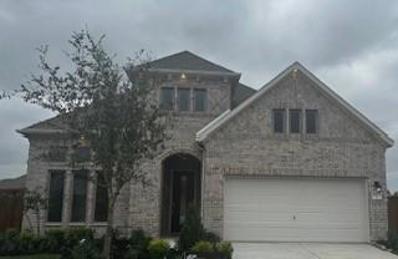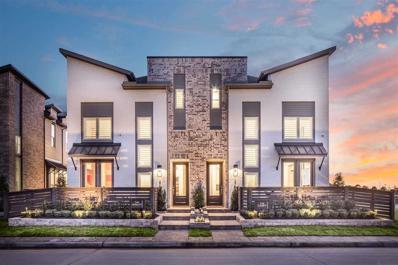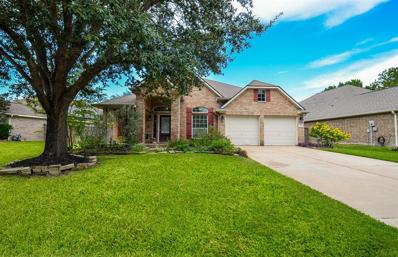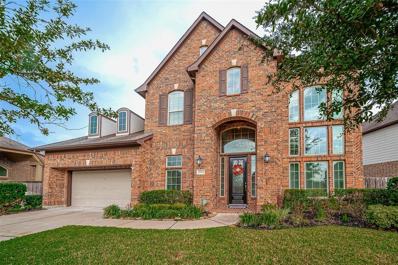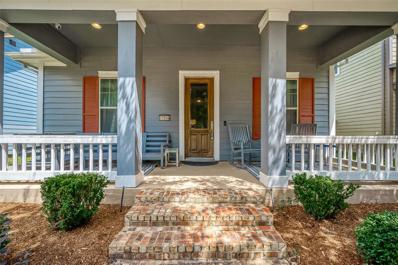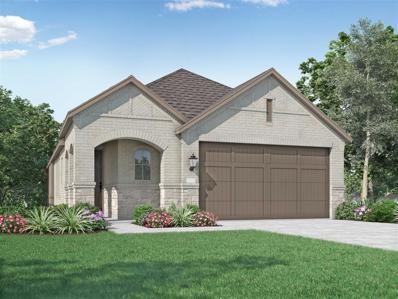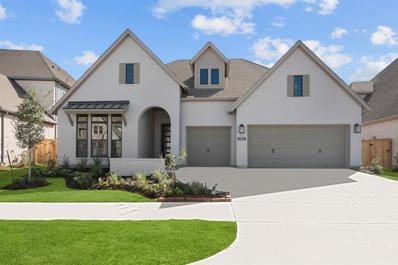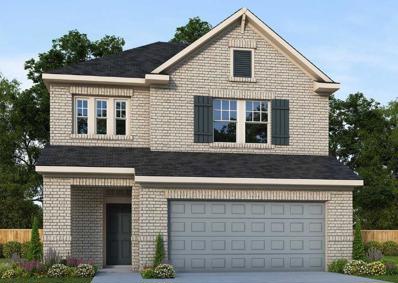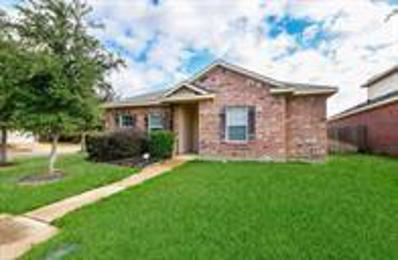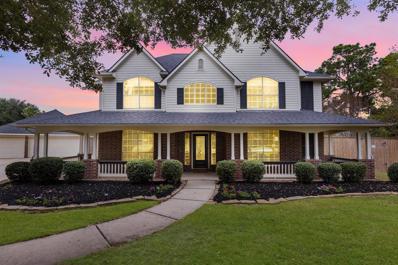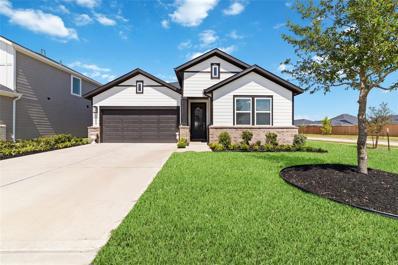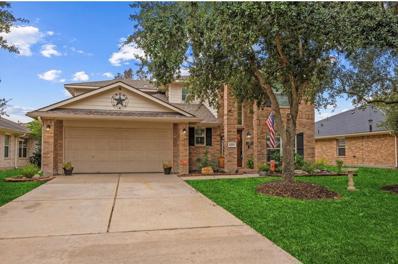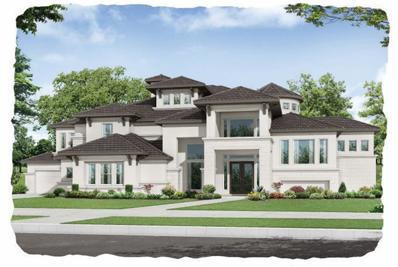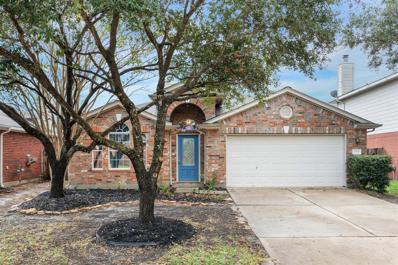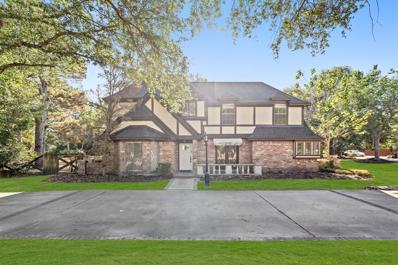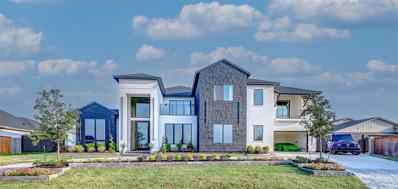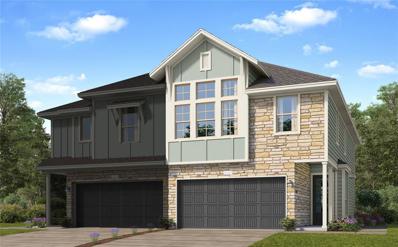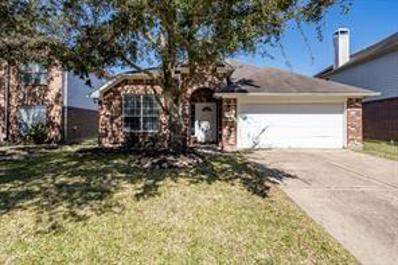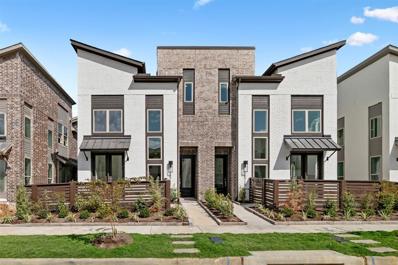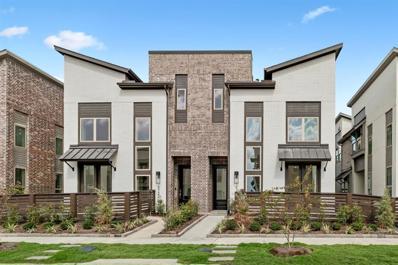Cypress TX Homes for Rent
$526,090
16526 Amber Patina Cypress, TX 77433
- Type:
- Condo/Townhouse
- Sq.Ft.:
- 2,078
- Status:
- NEW LISTING
- Beds:
- 3
- Baths:
- 2.10
- MLS#:
- 92002135
- Subdivision:
- Bridgeland Central
ADDITIONAL INFORMATION
MLS# 92002135 - Built by Highland Homes - February completion! ~ NEW Bridgeland Central Luxury Cottages by Highland Homes! Partial Water View Property! The Abbey Features Soaring Ceilings, Natural Light & Functional Design. Upgraded Hard Surface Floors at Main Living Area. HUGE Windows and Open Volume Ceiling! Kitchen Opens to Family Room & Silestone Quartz Counters! Primary Suite w/ Dual Vanities, Freestanding Tub w/Shower. Primary Bedroom with 2 Other Bedrooms Upstairs with Full Bath and Loft! Rear Patio, No Rear Neighbors, Backs to Water Feature with Full Yard Sprinkler, Exterior Maintenance Included with dues. Zoned to Award Winning Cy-Fair ISD Schools. Energy Star Rated = LOW Electric Bills! Built with the Quality & Craftsmanship you expect only in a Highland Home!!!!!
- Type:
- Single Family
- Sq.Ft.:
- 3,178
- Status:
- NEW LISTING
- Beds:
- 4
- Year built:
- 2024
- Baths:
- 3.10
- MLS#:
- 91266267
- Subdivision:
- Towne Lake
ADDITIONAL INFORMATION
Welcome to 18431 Bluebird Branch Lane. This incredible home showcases a grand two-story ceiling as you enter the home. The kitchen boasts a spacious walk-in pantry and a casual dining area that comfortably accommodates the entire family. A sizable island, ideal for family get-togethers, complements the kitchen, alongside a convenient downstairs study. Additionally, a fantastic covered patio extends from the kitchen, perfect for outdoor gatherings. One of the home's standout features is the inclusion of two bedrooms on the first floor. The utility area is connected to and opens up to the primary closet, adding to the overall functionality of the home. This home is Positioned on a picturesque oversized cul-de-sac lot, Schedule a tour today!
$541,406
16510 Amber Patina Cypress, TX 77433
- Type:
- Condo/Townhouse
- Sq.Ft.:
- 2,097
- Status:
- NEW LISTING
- Beds:
- 4
- Year built:
- 2024
- Baths:
- 3.00
- MLS#:
- 91053875
- Subdivision:
- Bridgeland Central
ADDITIONAL INFORMATION
MLS# 91053875 - Built by Highland Homes - December completion! ~ NEW Bridgeland Central Luxury Cottages by Highland Homes! The Abbey Features Soaring Ceilings, Natural Light & Functional Design. Upgraded Hard Surface Floors at Main Living Area. HUGE Windows and Open Volume Ceiling! Kitchen Opens to Family Room & Silestone Quartz Counters! Primary Suite w/ Dual Vanities, Freestanding Tub w/Shower. Guest Bedroom Down with Full Bath - Primary Bedroom with 2 Other Bedrooms Upstairs with Full Bath and Loft! Rear Patio, No Rear Neighbors, Backs to Water Feature with Full Yard Sprinkler, All Exterior Maintenance Included with dues. Zoned to Award Winning Cy-Fair ISD Schools. 2023 HERS Energy Rated = LOW Electric Bills! Built with the Quality & Craftsmanship you expect only in a Highland Home!!
- Type:
- Single Family
- Sq.Ft.:
- 2,415
- Status:
- NEW LISTING
- Beds:
- 3
- Lot size:
- 0.16 Acres
- Year built:
- 2005
- Baths:
- 2.00
- MLS#:
- 67630296
- Subdivision:
- Blackhorse Ranch
ADDITIONAL INFORMATION
Discover your dream home! Stunning, well-appointed ONE-STORY nestled in a quiet cul-de-sac street in highly desired BLACKHORSE RANCH Community & Cy-Fair ISD. Home boast fantastic floorplan designed for modern living offering practical design complete with 3 BR/2BA, STUDY that could be 4th bedroom. Open layout features high ceilings enhancing the sense of space and light throughout the home. Warm & inviting from the moment you arrive with covered front porch, lush landscaping, abundant living space with both formals, spacious bedrooms/closet, and kitchen that features loads of counter and cabinet space. Enjoy the custom extended covered outdoor patio area with stamped concrete that is perfect for entertaining, grilling or simply enjoy being outside. Recent updates include NEW ROOF, NEW FLOORING (NO CARPET), NEW FIXTURES and so much more! Great Cy-Fair ISD schools, convenient to 290 & 99, shopping & restaurants. Don't miss making this your home for the holidays!
- Type:
- Single Family
- Sq.Ft.:
- 2,160
- Status:
- NEW LISTING
- Beds:
- 4
- Baths:
- 3.00
- MLS#:
- 52757939
- Subdivision:
- Bridgeland
ADDITIONAL INFORMATION
Welcome to this stunning two-story home, featuring a modern stucco elevation and full Brick. Inside, you'll find two bedrooms downstairs, and a gorgeous kitchen showcasing luxurious upgraded granite countertops, custom cabinets and stainless steel appliances. The luxury vinyl plank flooring adds a touch of elegance to the space. With 4 bedrooms, 3 baths, and a large game room, there's plenty of room for everyone to enjoy. ÂCome see why this popular home is the perfect blend of style and comfort!
- Type:
- Single Family
- Sq.Ft.:
- 3,205
- Status:
- NEW LISTING
- Beds:
- 5
- Lot size:
- 0.21 Acres
- Year built:
- 2016
- Baths:
- 4.10
- MLS#:
- 50602634
- Subdivision:
- Cypress Crk Lakes
ADDITIONAL INFORMATION
This stunning home back-up to the Lake. Gorgeous 5 bedroom home with 2 bedrooms down, 3 bedrooms up with 2 bathrooms, formal living room, dining room and game room. Features of this home are upgraded title with Herringbone Pattern throughout first floor, and spiral staircase which leads up to a beautiful loft towards the game room. Family room opens into kitchen/breakfast area with upgraded cabinet, counters and appliances. Master Suite with a bay window has executive bath with separate shower and tub and double sinks.
- Type:
- Single Family
- Sq.Ft.:
- 1,700
- Status:
- NEW LISTING
- Beds:
- 4
- Baths:
- 2.00
- MLS#:
- 35363086
- Subdivision:
- Bridgeland
ADDITIONAL INFORMATION
This charming one-story home boasts everything you have been dreaming of and more. Enter through the front door and discover luxurious architectural details throughout. The gourmet kitchen hosts 42-inch cabinetry, quartz countertops, stainless steel appliances, and a spacious island workspace, perfect for preparing everyoneâs favorite dish. The primary suite features a luxurious bowed window, dual vanity sinks with a separate shower and tub for relaxing after a long day. The covered patio provides the ideal spot for relaxing outside, or hosting family barbeques. This home is certified Environments for Living and offers some of the highest energy features available today. Come visit this beautiful home today!
- Type:
- Single Family
- Sq.Ft.:
- 1,547
- Status:
- NEW LISTING
- Beds:
- 3
- Lot size:
- 0.12 Acres
- Year built:
- 2011
- Baths:
- 2.00
- MLS#:
- 27857423
- Subdivision:
- Lakeland Heights Sec 01
ADDITIONAL INFORMATION
Your Bridgeland Bungalow awaits- just steps to the nearest park & lakeside trail, this David Weekley craftsman serves up bright, open concept living in one of Houston's most sought after communities. The quaint covered front porch invites you up- so go ahead, get cozy! Inside, the floorplan packs an efficient punch with well allocated storage, ample kitchen island & cabinetry, soaring ceilings & a private owners retreat complete with a generous walk in closet & equally expansive shower. Host gamedays, playdates, holidays + everything in between- clean up is a breeze here with tile & wood flooring (no carpet!). Right off the living room, another covered patio space connects your garage & fenced yard where you can unwind and flex that green thumb. Bridgeland's community events & growing amenities will keep your calendar full with Foodtruck Fridays, farmers markets, zip lines, lazy rivers, bike rides, pool days + so much more. See this gem today- cheers!
- Type:
- Single Family
- Sq.Ft.:
- 1,582
- Status:
- NEW LISTING
- Beds:
- 3
- Year built:
- 2024
- Baths:
- 2.00
- MLS#:
- 24045661
- Subdivision:
- Bridgeland
ADDITIONAL INFORMATION
MLS# 24045661 - Built by Highland Homes - February completion! ~ Welcome to this stunning one-story Highland Home featuring 3 bedrooms, 2 full bathrooms, high ceilings, and NO back neighbors. This open concept home offers beautiful luxury vinyl flooring, stainless steel appliances, and a spacious outdoor patio perfect for entertaining. It is an ENERGY STAR CERTIFIED Smart Home and built to last! Don't miss out on calling this home yours!
- Type:
- Single Family
- Sq.Ft.:
- 2,786
- Status:
- Active
- Beds:
- 5
- Lot size:
- 0.27 Acres
- Year built:
- 2022
- Baths:
- 3.10
- MLS#:
- 58249755
- Subdivision:
- Marvida
ADDITIONAL INFORMATION
*** Pickleball anyone*** This Neighborhood has a Pickleball court of its own. Welcome home, a resort living style !! This beautiful home is only 2 years old and ready for its new owners. You can enjoy your backyard or drive 6 minutes to all the action the boardwalk at Towne Lake has to offer. This Beauty features 5 beds 3 1/2 bath , fantastic open concept to living room floor plan. High ceiling in foyer and family room. Primary bath has a stand alone shower and a soaking tub . This house features a beautiful stone elevation, is a unique neighborhood that offers a lot of amenities to enjoy such as small Lazy river, and splash pads, only 6 miles to the boardwalk with lots of restaurants and entertainment too. Plus lots of great restaurants off Fry rd.
- Type:
- Single Family
- Sq.Ft.:
- 3,160
- Status:
- Active
- Beds:
- 4
- Year built:
- 2024
- Baths:
- 3.00
- MLS#:
- 13381205
- Subdivision:
- Bridgeland
ADDITIONAL INFORMATION
This vibrant and innovative one story plan complete with 4 bedrooms, a study and a media or tv rm is stunning ÂExterior colors are contrasting shades of gray including gray painted brick with 2 accent colors in a darker gray  A large study as well as an open media/craft rm is located across from kitchen island in the hub of the home  back secondary bedrooms with a hall big enough for a desk for children'sÂÂhome work or a more isolated work from home desk area.  Large front secondary bedroom and bath borders very private library or study. Family and dining room is floodedÂÂwith natural sun light and a very cozy corner fireplace  Your will open the expansive sliding glass doors on to the out door living perfect for family and friends to have a cookout and back yard big enough for a small pool Âthis home lives large feeling much bigger than 3100 sq ft ÂLocated in Prairieland in Bridgeland , this is a must see with upgraded floors and appliances.
- Type:
- Single Family
- Sq.Ft.:
- 2,353
- Status:
- Active
- Beds:
- 3
- Year built:
- 2024
- Baths:
- 2.10
- MLS#:
- 26354758
- Subdivision:
- Bridgeland
ADDITIONAL INFORMATION
Coming home is the best part of every day in this beautiful BECKLEY home by David Weekley. Upon entering, your focus is drawn to the airy, light filled openness of the family, dining and kitchen. In this airy and open home, no one is left out of the conversation which flows easily between baking fun in the kitchen to cookie sampling at the dining table to viewing the half-time show on the big screen. The upstairs retreat provides a space for the kids to study and play while overnight guests have a private bedroom to themselves. At the end of each day, your blissful Owner's retreat with its' cathedral ceiling and spa-like bathroom with a spacious walk-in closet offers the escape you need from the outside world. With over 66 parks, 250 miles of trails, and several resort style amenities centers, there is much to explore. Come and join us in Bridgeland Prairieland Village!
- Type:
- Single Family
- Sq.Ft.:
- 1,565
- Status:
- Active
- Beds:
- 3
- Lot size:
- 0.17 Acres
- Year built:
- 2014
- Baths:
- 2.00
- MLS#:
- 77601645
- Subdivision:
- Villas/Canyon Lakes West Sec 01
ADDITIONAL INFORMATION
Welcome home to this charming 2014 build on a corner lot! Enjoy a spacious, open floor plan with 3 bedrooms, 2 baths, and a kitchen perfect for gathering around the island. The master suite offers a walk-in closet and luxurious bath with separate tub and shower. Two fenced backyards provide the perfect space for pets or entertaining! Nestled between Hwy 6 and TX-99, you're close to everything while still enjoying the peaceful neighborhood. Low property tax, new coil had been replaced in May/2024. Like new Refrigerator(04/2024). Buyers should do their own due diligence. Furnitures is Only for Staging , not include on the sale !
- Type:
- Single Family
- Sq.Ft.:
- 2,785
- Status:
- Active
- Beds:
- 4
- Year built:
- 2024
- Baths:
- 3.00
- MLS#:
- 88170166
- Subdivision:
- Bridgeland
ADDITIONAL INFORMATION
This David Weekley home packs in the most punch for the size.ÂStarting with the drive up appeal with this beautiful one story thru the front door with extended entry you are met by a rotunda in centerÂof the home with tall ceiling just waiting for you to decorate this lovely area. This epicurean kitchen offers superior storage, meal prep and presentation experience. Family room with cozy corner fireplace offers a great view to seasonal sun rom with great view of back yard and outdoor living which overlooks great backyard large enough for a pool. create your own social lounge or at home work spaceÂwith French doors off entry Âthe best is for last a media rm off to the front of home which is private and unexpected in a one story plan the 3 other bedrooms for guests or familyÂcan be created in a restful décor to personalize as you see fit. The Owners retreat and bath are a private sanctuary with nice separate closets
- Type:
- Single Family
- Sq.Ft.:
- 3,476
- Status:
- Active
- Beds:
- 4
- Lot size:
- 0.65 Acres
- Year built:
- 2001
- Baths:
- 3.10
- MLS#:
- 98517826
- Subdivision:
- Lakes Of Rosehill Sec 03
ADDITIONAL INFORMATION
Beautifully renovated, this Trendmaker home in Lakes of Rosehill is ideally located on a spacious cul-de-sac lot with a 6 car garage and only one neighbor. Upon entering, you are greeted by a grand foyer with soaring ceilings, high-end lighting, herringbone wood floors, and a sense of elegance. At the heart of the home lies the gourmet kitchen with upscale appliances, quartz countertops, marble backsplashes, and an abundance of food prep and storage space. The spacious primary suite serves as a tranquil retreat, complete with private sitting area, fireplace, and featuring an in-suite bath designed for ultimate relaxation. Enjoy a spa-like experience every day with the whirlpool bath, oversized shower with dual spray heads, and separate vanities. With NO MUD TAX or flooding history, what's not to love? Donât miss the opportunity to own this exquisite home that blends modern luxury with an exceptional location. Schedule your private tour today!
- Type:
- Single Family
- Sq.Ft.:
- 1,997
- Status:
- Active
- Beds:
- 4
- Lot size:
- 0.14 Acres
- Year built:
- 2023
- Baths:
- 2.00
- MLS#:
- 10798239
- Subdivision:
- Grand Mason Sec 3
ADDITIONAL INFORMATION
The Larrison at Mason Woods by Taylor Morrison is a single-story home with a flexible layout. The open-concept gathering room flows into a bright dining area, ideal for entertaining. The kitchen features a large island, extra cabinets, and gourmet touches, perfect for home chefs. The primary suite has well-placed windows for easy furniture arrangement. A nearby laundry room, extra storage, and customizable flex rooms add convenience. The oversized lot is pool-ready, and design upgrades include slate gray cabinets, white quartz countertops, subway tile, and a stainless farm-style sink. A covered outdoor living area is also included.
- Type:
- Single Family
- Sq.Ft.:
- 2,946
- Status:
- Active
- Beds:
- 5
- Lot size:
- 0.17 Acres
- Year built:
- 2003
- Baths:
- 2.10
- MLS#:
- 52064401
- Subdivision:
- Cypress Mill Park Sec 04
ADDITIONAL INFORMATION
Original Owners! This well kept 5 Bedroom 2.5 bathroom home in highly desirable Mill Park II. From the moment you enter your greeted with a grand entry w/ high ceilings a powder bathroom and a formal dining room (Seller currently uses as an office). Huge open concept kitchen with an abundance of counter space and storage overlooking the great room. Great sized primary bedroom with attached on suite with a giant linen closet and new walk in shower, not too mention your oversized closet! Upstairs there are 4 great sized bedrooms and one full bathroom with double sinks. In addition, upstairs you have a HUGE game room with some many options and a walk in attic. The backyard is very well maintained with a entertainers dream back porch with stamped concrete, string lights and a TV. Owners recently have done a ton of Upgrades to the house see attached Upgrades sheet. Schedule your showing today before its gone!
- Type:
- Single Family
- Sq.Ft.:
- 5,906
- Status:
- Active
- Beds:
- 5
- Lot size:
- 0.75 Acres
- Year built:
- 2024
- Baths:
- 6.10
- MLS#:
- 56885358
- Subdivision:
- Bridgeland
ADDITIONAL INFORMATION
Welcome to this stunning Frederick Harris home by Newmark Homes, featuring the exquisite Grand Villa Vecchio floor plan. This impressive residence boasts 5 Bedrooms, 6.5 Bathrooms, and a 4-car Garage. Upon entering, you'll be greeted by a grand Foyer with a winding staircase, which flows seamlessly into a spacious Dining Room and open Family Room. The layout continues into a generous Breakfast Area and a gourmet Kitchen, which is conveniently adjacent to the Game Room. The Second Bedroom on the main floor is perfect for visiting guests with an Ensuite Bath. The private Main Suite is a retreat of its own, featuring a luxurious spa bath, a large separate shower, as well as a two-story Walk-in-closet. Upstairs, the winding staircase leads to a private Study, three additional Bedrooms, and a Media Room with a secondary staircase providing easy access to the first floor also. An expansive Patio offers an outdoor Kitchen and Cabana Bath, ideal for gatherings and outdoor entertainment.
- Type:
- Single Family
- Sq.Ft.:
- 1,738
- Status:
- Active
- Beds:
- 3
- Lot size:
- 0.14 Acres
- Year built:
- 2003
- Baths:
- 2.00
- MLS#:
- 40056111
- Subdivision:
- Cypress Mill Park Sec 04
ADDITIONAL INFORMATION
Fresh to the market! Charming 3-bedroom, 2-bath brick home with no back neighbors and a private backyard. The inviting family room, open to the kitchen, boasts abundant natural light, while a cozy gas log fireplace enhances the high-ceiling living room. The spacious primary bedroom features an en suite bath for added privacy. A formal dining room offers flexibility, easily transforming into a home office or potential 4th bedroom. Located in a subdivision with numerous amenities, this property is ideal as a comfortable forever home or a lucrative income-producing investment.
$699,999
13218 Blossomheath Cypress, TX 77429
- Type:
- Single Family
- Sq.Ft.:
- 3,810
- Status:
- Active
- Beds:
- 5
- Lot size:
- 1.77 Acres
- Year built:
- 1978
- Baths:
- 3.00
- MLS#:
- 42791126
- Subdivision:
- Enchanted Valley Estates U/R
ADDITIONAL INFORMATION
Welcome to this stunning property at 13218 Blossomheath Rd, in Cypress Texas. This home has 5 bedrooms, 3 full bathrooms, and 1 half bathroom. With a total of 3,810 sq ft, and 1.77 acres this property gives you tranquil privacy yet close to all the town amenities. Upon entering the home you've got a beautiful formal dining room with a gorgeous chandelier, perfect for entertaining. The kitchen has plenty of cabinet space and room to cook. Newer kitchen appliances. The living area is absolutely gorgeous with tall ceilings, a view of the second story balcony, and the two story brick fireplace that's surround by windows. All of the bedrooms are a great size. This home has plenty of closet and storage space. The roof was recently replaced in 2023. Outside you've got a beautiful 1.77 acres, and a sparkling in ground gunite pool to enjoy all summer long. Plenty of garage parking and a nice circle driveway at the front of the property. Call today to see all of the features this home has!
- Type:
- Single Family
- Sq.Ft.:
- 5,382
- Status:
- Active
- Beds:
- 5
- Lot size:
- 0.4 Acres
- Year built:
- 2023
- Baths:
- 5.10
- MLS#:
- 18737358
- Subdivision:
- Towne Lake Sec 39
ADDITIONAL INFORMATION
Welcome to your dream home in the desirable Towne Lake subdivision! This stunning two-story residence boasts creating lake views and over $160,000 in luxurious upgrades. With 5 spacious bedrooms and 5 1/2 beautifully appointed bathrooms, this homes provides ample space for family guests. The kitchen features a butler's pantry ensuring you have all the space you need for meal prep and storage. The Towne Lake community offers an array of amenities, including a state-of-the-art fitness center, serene fishing holes, convenient boat docks, and expansive parks and trails. The water parks and community center provides endless fun and activities for kids and families alike. Zoned to the best schools. Don't miss this opportunity to own a piece of paradise in Towne Lake, where luxury living meets vibrant community life! Contact us today to schedule a viewing!
- Type:
- Condo/Townhouse
- Sq.Ft.:
- 1,906
- Status:
- Active
- Beds:
- 3
- Year built:
- 2024
- Baths:
- 2.10
- MLS#:
- 64876272
- Subdivision:
- Bridgeland
ADDITIONAL INFORMATION
**BRAND NEW LENNAR URBAN VILLAS IN BRIDGELAND** The exciting two-story Bagby II-QB floorplan from Lennar features an open first floor that highlights a kitchen, a casual dining space and an adjoining family room. Upstairs reveals a game room and two secondary bedrooms that share a full bathroom. The second-floor ownerâs suite offers a private bathroom and a walk-in closet. **ESTIMATED COMPLETION JANUARY 2025**
- Type:
- Single Family
- Sq.Ft.:
- 1,835
- Status:
- Active
- Beds:
- 3
- Lot size:
- 0.15 Acres
- Year built:
- 2002
- Baths:
- 2.00
- MLS#:
- 67705264
- Subdivision:
- Fairfield Village West Sec 10
ADDITIONAL INFORMATION
Come view this beautiful open floor plan with your own backyard oasis. Picture yourself entertaining others in your open kitchen/living room concept and enjoy the back patio with built in grill, hot tub and pool.
- Type:
- Condo/Townhouse
- Sq.Ft.:
- 1,795
- Status:
- Active
- Beds:
- 3
- Year built:
- 2024
- Baths:
- 2.10
- MLS#:
- 7531904
- Subdivision:
- Bridgeland Central
ADDITIONAL INFORMATION
MLS# 7531904 - Built by Highland Homes - Ready Now! ~ Discover urban living at its finest in this stylish 3-bedroom, 2.5-bathroom townhome nestled in the heart of Bridgeland. Boasting living space across 2 levels, this meticulously maintained home features an open concept layout with high-end finishes throughout. The main floor offers a gourmet kitchen with quartz countertops, sleek stainless steel appliances, and a spacious island perfect for entertaining. The adjoining dining area flows seamlessly into the inviting living room, complete with large windows that flood the space with natural light. Upstairs, the luxurious master suite includes a walk-in closet and ensuite bath with dual sinks and a spa-like shower. Enjoy outdoor living on the private patio with stunning views. This home also includes a attached garage and ample storage space. Ideally located just minutes from trendy shops, restaurants, parks, this is Bridgeland living at its finest!
$449,990
19718 Curved Steel Cypress, TX 77433
- Type:
- Condo/Townhouse
- Sq.Ft.:
- 1,809
- Status:
- Active
- Beds:
- 3
- Year built:
- 2024
- Baths:
- 2.10
- MLS#:
- 57248826
- Subdivision:
- Bridgeland Central
ADDITIONAL INFORMATION
MLS# 57248826 - Built by Highland Homes - Ready Now! ~ Discover urban living at its finest in this stylish 3-bedroom, 2.5-bathroom townhome nestled in the heart of Bridgeland. Boasting living space across 2 levels, this meticulously maintained home features an open concept layout with high-end finishes throughout. The main floor offers a gourmet kitchen with quartz countertops, sleek stainless steel appliances, and a spacious island perfect for entertaining. The adjoining dining area flows seamlessly into the inviting living room, complete with large windows that flood the space with natural light. Upstairs, the luxurious master suite includes a walk-in closet and ensuite bath with dual sinks and a spa-like shower. Enjoy outdoor living on the private patio with stunning views. This home also includes a attached garage and ample storage space. Ideally located just minutes from trendy shops, restaurants, parks, this is Bridgeland living at its finest!
| Copyright © 2024, Houston Realtors Information Service, Inc. All information provided is deemed reliable but is not guaranteed and should be independently verified. IDX information is provided exclusively for consumers' personal, non-commercial use, that it may not be used for any purpose other than to identify prospective properties consumers may be interested in purchasing. |
Cypress Real Estate
The median home value in Cypress, TX is $379,300. This is higher than the county median home value of $268,200. The national median home value is $338,100. The average price of homes sold in Cypress, TX is $379,300. Approximately 78.96% of Cypress homes are owned, compared to 16.91% rented, while 4.13% are vacant. Cypress real estate listings include condos, townhomes, and single family homes for sale. Commercial properties are also available. If you see a property you’re interested in, contact a Cypress real estate agent to arrange a tour today!
Cypress, Texas has a population of 161,407. Cypress is more family-centric than the surrounding county with 48.87% of the households containing married families with children. The county average for households married with children is 34.48%.
The median household income in Cypress, Texas is $116,054. The median household income for the surrounding county is $65,788 compared to the national median of $69,021. The median age of people living in Cypress is 35.1 years.
Cypress Weather
The average high temperature in July is 93.3 degrees, with an average low temperature in January of 42.2 degrees. The average rainfall is approximately 47.85 inches per year, with 0 inches of snow per year.

