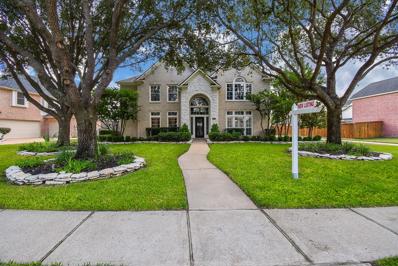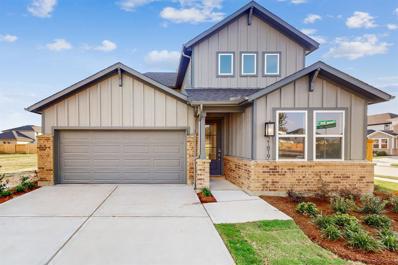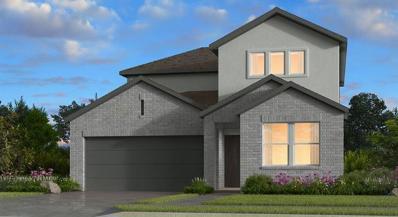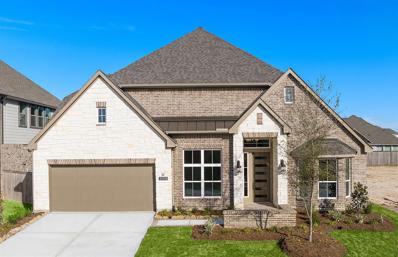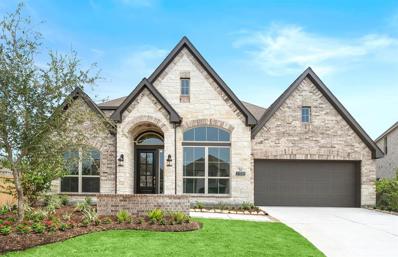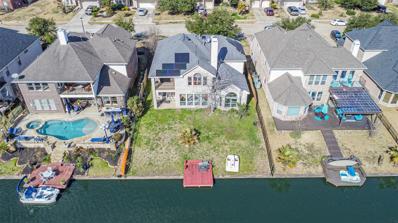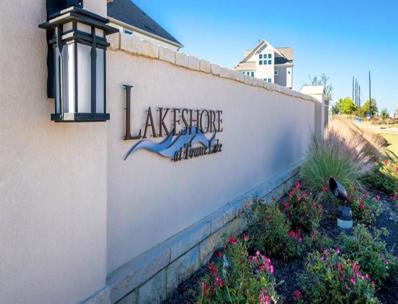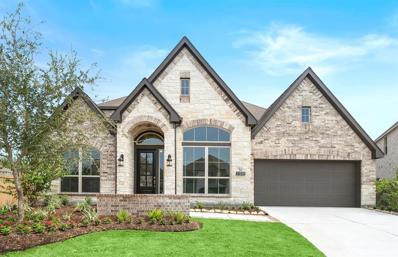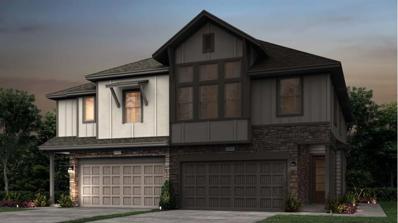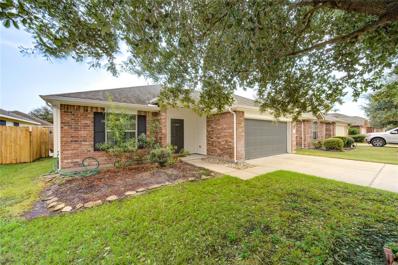Cypress TX Homes for Rent
- Type:
- Single Family
- Sq.Ft.:
- 3,901
- Status:
- NEW LISTING
- Beds:
- 4
- Lot size:
- 0.35 Acres
- Year built:
- 2001
- Baths:
- 3.10
- MLS#:
- 24680399
- Subdivision:
- Blackhorse Ranch
ADDITIONAL INFORMATION
Fresh & sophisticated 2-story 4BR/3.5BA, 3 car DETACHED garage with backyard resort-style pool & lush landscaping in highly desired Blackhorse Ranch! Welcome to your dream home! Meticulously maintained, customized features from forged solid iron front door to dual barn doors in music/living to designer inspired paint throughout! Step outside to STUNNING backyard! Gaze into priceless mural offering your TRUE escape to some far-away resort! This home spared no expense in detail! NEW ROOF/GUTTERS ('24), NEW AC ('24) see list for MORE! Enjoy AMAZING landscaping, large pool tanning ledge, rock waterfall with grotto, Tiki Bar & cozy wood burning fire pit with built-in bench seating for those crisp winter evenings.Make plans to entertain year-round! NO BACK NEIGHBORS! Custom garage workbench.No detail spared in making this more than a home-it's a once-in-a-lifetime opportunity!Cy-Fair ISD, easy to access to shopping, dining, Grand Parkway & 290! YOU are only thing missing in this DREAM HOME!
- Type:
- Single Family
- Sq.Ft.:
- 1,812
- Status:
- NEW LISTING
- Beds:
- 3
- Lot size:
- 0.13 Acres
- Year built:
- 2011
- Baths:
- 2.00
- MLS#:
- 22720683
- Subdivision:
- Oak Landing
ADDITIONAL INFORMATION
This charming single-story home features 3 bedrooms plus a flex room with French doors and a closet, ideal as a study or fourth bedroom. Enter through an extended tile entry into a thoughtfully designed split bedroom plan that offers both privacy and space. The spacious, open floor plan connects the kitchen and living area, centered around a cozy corner fireplaceâ??perfect for gathering. The kitchen shines with custom granite countertops, stainless steel appliances (including a refrigerator), and overlooks the main living area, making it easy to stay connected. Upgraded custom paint and flooring add warmth and a refined touch throughout. Off the kitchen, the utility room provides both gas and electric connections for convenience. Retreat to the master suite with its private bath featuring double sinks, a shower, and a garden tub. Move-in ready and has never flooded!
Open House:
Wednesday, 11/13 1:00-4:00PM
- Type:
- Single Family
- Sq.Ft.:
- 2,573
- Status:
- NEW LISTING
- Beds:
- 5
- Year built:
- 2024
- Baths:
- 3.00
- MLS#:
- 86377312
- Subdivision:
- Mason Woods
ADDITIONAL INFORMATION
MLS# 86377312 Built by Taylor Morrison, Ready Now! The Orchid at Mason Woods! Welcome to a home designed for flexible living, where comfort and convenience meet. This bright and inviting space offers a range of options to suit your lifestyle. On the first floor, you'll find the luxurious primary suite, along with two additional bedrooms and two full baths, all designed for easy living. The chef-inspired kitchen boasts ample storage, perfect for culinary enthusiasts. Enjoy your time in the gathering room, which is bathed in natural light thanks to strategically placed windows. Upstairs, discover additional bedrooms and a fun game room for extra versatility. End your days on a high note by relaxing on your covered patio, completing this adaptable and charming floor plan. Structural options added: Covered patio.
- Type:
- Single Family
- Sq.Ft.:
- 2,573
- Status:
- NEW LISTING
- Beds:
- 5
- Year built:
- 2024
- Baths:
- 3.00
- MLS#:
- 66141420
- Subdivision:
- Bridge Creek
ADDITIONAL INFORMATION
MLS#66141420 REPRESENTATIVE PHOTOS ADDED. Built by Taylor Morrison, November Completion - Welcome to flexible living! This home offers versatile options and a bright, inviting space to come home to. Enjoy the convenience of having the luxurious primary suite, two bedrooms, and two full baths all on the first floor. The chef-inspired kitchen boasts ample storage space for all culinary enthusiasts. Spend your days in the gathering room, bathed in natural light from perfectly placed windows. Upstairs, you'll find additional bedrooms and a fun game room. End each day on a high note, relaxing on your covered patio in this adaptable floor plan. Structural options added include: Covered outdoor living.
- Type:
- Single Family
- Sq.Ft.:
- 2,604
- Status:
- NEW LISTING
- Beds:
- 4
- Lot size:
- 0.17 Acres
- Year built:
- 1991
- Baths:
- 2.10
- MLS#:
- 95344398
- Subdivision:
- Fairfield
ADDITIONAL INFORMATION
Charming two story home located on a cul de sac street in the desirable community of Fairfield. This home is full brick with an ample sized back yard with no rear neighbors. Enjoy outdoor entertaining on the covered wood deck and easy yard maintenance with full sprinkler system. Interior features include all laminate and tile flooring, flexible floor plan with an open kitchen to family room concept. Island kitchen with stainless appliances, corner wood burning fireplace in family room, spacious bedrooms with large walk in closets, updated bathrooms and room to grow. Fairfield amenities such as parks, pools, dog park, splash pad, walking trails, lakes, clubhouse, athletic center and Fairfield youth sports. So much to enjoy in the area as well as amazing Cyfair Schools. Great access to 290/99.
- Type:
- Single Family
- Sq.Ft.:
- 2,405
- Status:
- NEW LISTING
- Beds:
- 4
- Lot size:
- 0.15 Acres
- Year built:
- 2013
- Baths:
- 2.00
- MLS#:
- 91703599
- Subdivision:
- Grant Meadows
ADDITIONAL INFORMATION
This spacious 1 story home in Grant Meadows has many great features to offer. Take a look at the extra wide driveway with plenty of parking and 3 car garage, AND it's on a quite cul-de-sac, with no traffic. The exterior is fully bricked on all four sides making it maintenance free. This is a split floor plan with 4 spacious bedrooms and 2 full bathrooms. The open-concept living room and kitchen are perfect for family gatherings and great entertaining, including a formal dining room. The open kitchen has stainless steel appliances, a large island, and granite countertops. High end laminate flooring in the living area and primary bedroom. The primary bedroom is spacious and offers a large walk-in closet, garden tub, double sinks, and a walk-in shower. Entire home has been freshly painted and is move-in ready. What a great home to raise your family!
Open House:
Saturday, 11/16 12:00-2:00PM
- Type:
- Single Family
- Sq.Ft.:
- 3,139
- Status:
- NEW LISTING
- Beds:
- 4
- Lot size:
- 0.22 Acres
- Year built:
- 2013
- Baths:
- 2.10
- MLS#:
- 86517544
- Subdivision:
- Canyon Lakes West
ADDITIONAL INFORMATION
Beautiful one story home with NO carpet! Nestled across the street from a scenic lake & green space in Canyon Lakes w/ NO rear neighbors & access to a community pool, clubhouse & nearby shops and restaurants. The captivating curb appeal showcases manicured landscaping, stone accents & spacious garage. Step inside to soaring tray ceilings & sleek wood-look tile floors throughout. A dedicated office w/ French doors & formal dining add to the charm, while the window-lined living room flows into a gourmet kitchen w/ an oversized island, SS appliances, plethora of storage, quartz counters & trendy cabinetry. The private ownerâ??s suite offers backyard access, a lux bath w/ large dual sinks vanity, relaxing tub & separate shower, plus a spacious closet w/ that connects to the laundry room. 2 additional bedrooms share another full bath. Out back, relax on the huge covered patio w/ ceiling fan, perfect for dining, lounging, or grilling, plus a long, fenced backyardâ??a true gem!
- Type:
- Condo/Townhouse
- Sq.Ft.:
- 1,887
- Status:
- NEW LISTING
- Beds:
- 3
- Year built:
- 2021
- Baths:
- 2.10
- MLS#:
- 85633511
- Subdivision:
- Bridgeland Parkland Village Sec 35
ADDITIONAL INFORMATION
Welcome Home! Chesmar Townhome sitting on a corner lot adjacent to greenbelt area in sought- after Bridgeland Master Planned Community. This two-story home features 3 bedrooms, 2.5 baths, flex space, and a 2-car attached garage. The main bedroom is on the second floor. The family room is open to the kitchen and a casual dining area. A large game room and 2 bedrooms are also on the second floor along with utility room and a full bath. Spacious and beautiful kitchen with granite countertops, stainless steel appliances, walk in pantry, and abundant cabinet space and lighting. Covered Back Patio with great yard space, sprinkler system, washer/dryer and refrigerator is included as well as lawn mowing. Enjoy easy access to beautiful amenities, including tennis courts, fishing lakes, green space, multiple parks, junior Olympic-Size pool, lap pool, tower slides, gym , walking/biking trails, dog parks, basketball courts. Award Winning Schools and easy access to major highways.
- Type:
- Single Family
- Sq.Ft.:
- 2,730
- Status:
- NEW LISTING
- Beds:
- 4
- Year built:
- 2024
- Baths:
- 3.10
- MLS#:
- 7995409
- Subdivision:
- Bridgeland
ADDITIONAL INFORMATION
Two-story entry extends past a guest bathroom to the family room, kitchen and dining area. Spacious two-story family room with 19-foot ceilings, wood mantel fireplace and three large windows. Island kitchen offers built-in seating space, 5-burner gas cooktop and a walk-in pantry. Generous dining area with a wall of windows. Primary suite features a wall of windows. Primary bathroom hosts dual vanities, garden tub, separate glass enclosed shower and a large walk-in closet. Guest suite with full bathroom and walk-in closet just off the kitchen area. Second floor features secondary bedrooms, a full bathroom and a game room. Extended covered backyard patio. Utility room just off the three-car garage.
Open House:
Friday, 11/15 3:00-6:00PM
- Type:
- Single Family
- Sq.Ft.:
- 3,796
- Status:
- NEW LISTING
- Beds:
- 4
- Year built:
- 2024
- Baths:
- 3.10
- MLS#:
- 76353275
- Subdivision:
- Bridgeland
ADDITIONAL INFORMATION
½-story home features an elegant oval entry with 13' ceilings that open to the formal living room. The extended entry with a 21' ceiling is flanked by formal dining room on one side and kitchen on the opposite side. The kitchen is central to the home and open to the dining room, breakfast room and family room. It features a large island with high bar, KitchenAid applinaces, 42" cabinets, stainless steel built-in microwave and oven, 36â?? cooktop, and dishwasher. The large 18'x21' family room features a 14' ceiling, fireplace, and large wall of windows. The master bath includes a freestanding tub, separate shower and His and Hers vanities. Located upstairs is a game room, theater room, and ½ bath. Extended covered patio overlooks a spacious backyard.
Open House:
Friday, 11/15 3:00-6:00PM
- Type:
- Single Family
- Sq.Ft.:
- 3,799
- Status:
- NEW LISTING
- Beds:
- 5
- Year built:
- 2024
- Baths:
- 4.10
- MLS#:
- 75323411
- Subdivision:
- Bridgeland
ADDITIONAL INFORMATION
2-story home features an entry with 21' ceilings that extend past study. Oversized 17'x23' family room with 21' ceilings, corner fireplace, and full wall of windows. Open kitchen features 42" cabinets and high-bar seating. Master bath includes a freestanding tub, separate shower, His & Hers vanities, and dual walk-in closets. Located upstairs are 3 bedrooms, 2 baths, media room and a game room. Extended covered patio overlooks the backyard.
- Type:
- Single Family
- Sq.Ft.:
- 4,918
- Status:
- NEW LISTING
- Beds:
- 5
- Year built:
- 2024
- Baths:
- 6.10
- MLS#:
- 73887202
- Subdivision:
- Bridgeland, Olympia Marble
ADDITIONAL INFORMATION
The illustrious Fedrick Harris Estate Homes by Newmark Homes presents the stunning 2-story Messina plan, featuring a stucco elevation and rich wood paneling. This exceptional home includes a study, formal dining room, five spacious bedrooms, 6.5 baths, and a 4-car garage. The grand 2-story family room, highlighted by the Madrid fireplace, seamlessly connects to the kitchen, breakfast room, and large windows overlooking the backyard. The gourmet kitchen is outfitted with porcelain counters and backsplash, alongside luxury appliances. An elegant staircase leads to a 16x20 game room and three large bedrooms, each with a private bathroom. The main suite offers a luxurious walk-in closet and a spa-like bath. Additionally, a well-situated room on the main floor serves as a mother-in-law or guest suite with a private bath, while a media room provides further entertainment options. The covered patio is perfect for hosting gatherings, combining abundant style with sophistication.
- Type:
- Single Family
- Sq.Ft.:
- 3,162
- Status:
- NEW LISTING
- Beds:
- 4
- Lot size:
- 0.17 Acres
- Year built:
- 2005
- Baths:
- 3.10
- MLS#:
- 73339888
- Subdivision:
- Sydney Harbour
ADDITIONAL INFORMATION
Price IMPROVEMENT!! Seller is taking into consideration paint & flooring. Welcome to this waterfront gem featuring 5 bedrooms, 3.5 bathrooms, & stunning lake views. Enjoy the equity & savings provided by fully paid-for solar panels. The family room flows into the kitchen making it perfect for gatherings AND wall of windows provides perfect view of the LAKE. The owners suite features dual sinks & walk in closet. The second floor boasts a guest suite that could be a second primary, PLUS 3 Additional bedrooms offer plenty of room for family or guests. The game room flex space providing the perfect home office or craft room. Step outside to your oasis, where you can enjoy paddle boating or motorized boating right from your backyard. This property combines potential, savings, and an unbeatable location. Donâ??t miss your chance to create your dream waterfront home. The home is located in an area renowned for its excellent schools & offers access to a community pool. Schedule a showing today!
- Type:
- Condo/Townhouse
- Sq.Ft.:
- 2,112
- Status:
- NEW LISTING
- Beds:
- 3
- Year built:
- 2019
- Baths:
- 2.10
- MLS#:
- 67977790
- Subdivision:
- Towne Lake Sec 44
ADDITIONAL INFORMATION
Experience luxurious living in this stunning 3 bdr, 2.5 bath townhome on a premium corner lot in the highly sought-after Town Lake community. Featuring a 3-car tandem garage and convenient first-floor entry, the spacious layout suits modern lifestyles. The second-floor main living area boasts an open design, merging a bright living room with a contemporary kitchen that includes stainless steel appliances and ample storage. The dining area is perfect for meals and gatherings, while large windows fill the space with natural light. The third floor features private quarters, including a primary suite with a walk-in closet and an elegant ensuite bath with dual sinks and a glass-enclosed shower. Two additional bedrooms offer comfort, with easy access to a full bath. Enjoy Town Lake's beauty with water views and easy access to shopping, dining, and entertainment. This exceptional townhome blends style, convenience, and location. Schedule your private tour today!
Open House:
Friday, 11/15 3:00-6:00PM
- Type:
- Single Family
- Sq.Ft.:
- 3,799
- Status:
- NEW LISTING
- Beds:
- 5
- Year built:
- 2024
- Baths:
- 4.10
- MLS#:
- 66098612
- Subdivision:
- Bridgeland
ADDITIONAL INFORMATION
2-story home features an entry with 21' ceilings that extend past study. Oversized 17'x23' family room with 21' ceilings, corner fireplace, and full wall of windows. Open kitchen features 42" cabinets and high-bar seating. Master bath includes a freestanding tub, separate shower, His & Hers vanities, and dual walk-in closets. Located upstairs are 3 bedrooms, 2 baths, media room and a game room. Extended covered patio overlooks the backyard on cul-de-sac lot.
- Type:
- Single Family
- Sq.Ft.:
- 2,232
- Status:
- NEW LISTING
- Beds:
- 3
- Lot size:
- 0.1 Acres
- Year built:
- 2009
- Baths:
- 2.10
- MLS#:
- 65236641
- Subdivision:
- Westgate Sec 15
ADDITIONAL INFORMATION
Welcome to this charming 3 bedrooms, 2 and a half bathrooms home in the desirable Cypress area, zoned to the highly-rated Cyfair ISD. This well-maintained property features a spacious and inviting floor plan, perfect for everyday living. Upon entering, youâ??ll find a bright and airy living area that leads to an upstairs game room, ideal for relaxation and recreational activities. The primary suite serves as a private retreat, while the two additional bedrooms offer generous space for family or guests. Step outside to enjoy the expansive extended patio, perfect for outdoor gatherings, along with a large concrete area that provides various activities for family barbecues and entertaining friends. Conveniently located near highways 290 and 99, this home offers easy access to everything you need. With a brand-new roof that is just one year old, this property is move-in ready and provides peace of mind for years to come. Donâ??t miss your chance to own this wonderful home in Cypress!
- Type:
- Single Family
- Sq.Ft.:
- 2,990
- Status:
- NEW LISTING
- Beds:
- 3
- Lot size:
- 0.19 Acres
- Year built:
- 1994
- Baths:
- 3.00
- MLS#:
- 6410290
- Subdivision:
- Longwood Village Sec 01
ADDITIONAL INFORMATION
Welcome to this stunning David Weakley one story home offers a designer interior look, open concept plan, plenty upgrades, large gourmet kitchen w brand new quartz countertop, new SS appliance, & elegant crown molding. New hot tub in peaceful and quiet backyard. The home features two spacious living areas with a beautiful electric fireplace, a large study, beautiful tile floors & high ceiling. Awesome master suite with another gas fireplace, private fireplace, walk in closet, expanded seamless glass shower. All the bedrooms also come with brand new carpet. Nested in this high demand golf course community, with fantastic amenities, walking trails and alignment to great schools ensures quality family living. The home also offers recent Anderson windows, Brand new 2 water heater units, AC plus radiant barrier are great for energy saving. Finished garage w/attic storage, wood deck outdoor is also set up with electrical that is Jacuzzi pool ready. Come and check out this beautiful home!
Open House:
Friday, 11/15 3:00-6:00PM
- Type:
- Single Family
- Sq.Ft.:
- 3,680
- Status:
- NEW LISTING
- Beds:
- 4
- Year built:
- 2024
- Baths:
- 3.20
- MLS#:
- 57433576
- Subdivision:
- Bridgeland
ADDITIONAL INFORMATION
1½-story home features an elegant oval entry with 13' ceilings that open to the formal living room. The extended entry with a 12' ceiling is flanked by formal dining room on one side and kitchen on the opposite side. The kitchen is central to the home and open to the dining room, breakfast room and family room. It features a large island and 42" cabinets. The family room features a 14' ceiling, fireplace, and large wall of windows. Master bath includes a freestanding tub, separate shower and His and Hers vanities. Located upstairs is a game room, media room, and ½ bath. Extended covered patio overlooks a spacious backyard.
- Type:
- Single Family
- Sq.Ft.:
- 1,676
- Status:
- NEW LISTING
- Beds:
- 3
- Lot size:
- 0.1 Acres
- Year built:
- 2006
- Baths:
- 2.10
- MLS#:
- 52768640
- Subdivision:
- Tealbrook Sec 02 Amd
ADDITIONAL INFORMATION
Beautiful 2-Story Home in Cypress located at 20139 Pioneer Ridge, this 2006-built home offers the perfect space for your family with 3 spacious bedrooms and 2.1 baths. The open-concept layout creates a bright and welcoming atmosphere. Upstairs, youâ??ll find a large master suite and a play area, perfect for relaxation and entertainment. Enjoy evenings on the covered front porch. New roof, new carpet, new floor, new paint. Conveniently located between Cypress and Katy, with easy access to I-10 and Hwy 290, this home is in a prime location! Donâ??t miss this great opportunity at an excellent price!
- Type:
- Condo/Townhouse
- Sq.Ft.:
- 1,828
- Status:
- NEW LISTING
- Beds:
- 3
- Year built:
- 2024
- Baths:
- 2.10
- MLS#:
- 45302467
- Subdivision:
- Bridgeland
ADDITIONAL INFORMATION
**BRAND NEW LENNAR URBAN VILLAS IN BRIDGELAND** The wonderful two-story Patton II PB floorplan from Lennar showcases an open first floor living space that includes a family room and an adjoining casual dining room that flows into the kitchen. Upstairs boasts two secondary bedrooms with walk-in closets and a shared full bathroom. The ownerâ??s suite highlights a private bathroom with dual sinks. **ESTIMATED COMPLETION JANUARY 2025**
- Type:
- Single Family
- Sq.Ft.:
- 2,436
- Status:
- NEW LISTING
- Beds:
- 3
- Lot size:
- 0.12 Acres
- Year built:
- 2013
- Baths:
- 2.10
- MLS#:
- 25796024
- Subdivision:
- Villas/Canyon Lakes West Sec 01
ADDITIONAL INFORMATION
Welcome to this charming home in Canyon Lake West subdivision. Corner lot surrounded with wood fence for privacy and where children can play safely. This 3 bedrooms 2.5 baths has recently been updated with quartz countertops, new ceramic tile in the kitchen, brand new carpet on the entire 2nd floor and many more updates. Downstairs has beautiful woodgrain tiles in most areas for ease of maintenance including living, dining, and master bedroom. Natural lightings in all the rooms of this house! The spacious game room upstairs separates the two good size bedrooms, with an accessible balcony looking out to the front yard. This home is conveniently located between I10 and hwy290, shopping and grocery stores and many restaurants near by! Schedule your showing today, this home is a MUST SEE and WON'T LAST! Please text listing agent or alternate agent 832-882-6300 Vickie Kuo for questions. Thx
- Type:
- Single Family
- Sq.Ft.:
- 2,595
- Status:
- NEW LISTING
- Beds:
- 4
- Year built:
- 2024
- Baths:
- 3.00
- MLS#:
- 17144722
- Subdivision:
- Bridgeland
ADDITIONAL INFORMATION
Welcoming front porch opens into the two-story entryway featuring French doors leading into the home office. Past the staircase you enter the kitchen which hosts the island with built-in seating and a corner walk-in pantry. The dining area connects the open two-story family room featuring a wall of windows and access to the covered backyard patio. The primary bedroom hosts a wall of windows. French doors open into the primary bathroom featuring dual vanities, glass enclosed shower, garden tub and large walk-in closet. On the second floor you enter into the game room overlooking the first floor. Secondary bedrooms featuring walk-in closets and a shared bathroom complete this floor. A private guest suite with full bathroom and utility room are located off the kitchen. The mud room is just off the two-car garage.
Open House:
Saturday, 11/16 1:00-3:00PM
- Type:
- Single Family
- Sq.Ft.:
- 2,536
- Status:
- NEW LISTING
- Beds:
- 3
- Lot size:
- 0.19 Acres
- Year built:
- 2015
- Baths:
- 3.10
- MLS#:
- 16602308
- Subdivision:
- Oakcrest North
ADDITIONAL INFORMATION
This charming Lennar (Radford II 3796 plan) home offers all the comforts you desire! Ensuite primary bedroom, all bedrooms down, high ceilings, crown moulding, and a game room w/half bath upstairs for added entertainment space. Spacious family room open to the kitchen & breakfast room. Step outside to enjoy the covered patio overlooking the large backyard, perfect for relaxing or hosting gatherings. Home is wired for speakers. The house sits on knuckle/fan out portion of the street allowing for space. Located in the sought-after Tomball ISD with community amenities like a swimming pool, splash pad, and walking trails. Close to dining and shopping options, with easy access to major roadways via the nearby Grand Parkway. Don't miss out on this gem!
- Type:
- Single Family
- Sq.Ft.:
- 3,480
- Status:
- NEW LISTING
- Beds:
- 5
- Lot size:
- 0.16 Acres
- Year built:
- 2007
- Baths:
- 4.00
- MLS#:
- 15607500
- Subdivision:
- Coles Village/Coles Crossing
ADDITIONAL INFORMATION
Welcome to 14402 Hazeldale Drive, nestled in the heart of Cypress in the Coles Village/Coles Crossing subdivision. This delightful 5/6 bedroom, 4 bathroom residence offers the perfect blend of comfort & style, ideal for families seeking a spacious, functional & welcoming environment. Located on the 1st floor are two bedrooms, home office, adjoining kitchen/living space, & the primary retreat. The primary suite is a great escape w/ a generous walk-in closet & a luxurious en-suite bathroom, complete w/ double sinks, vanity area, soaking tub & a separate shower. The kitchen features granite countertops, breakfast bar, & stainless steel appliances. Located upstairs are 4 bedrooms, game room & media room. Fully fenced-in backyard w/ extended poured patio is a great space to entertain & enjoy your choice of outdoor activities. Close to neighborhood parks & trails w/ quick access through a gate in the backyard. Zoned to great Cy-Fair ISD schools.
- Type:
- Single Family
- Sq.Ft.:
- 1,634
- Status:
- NEW LISTING
- Beds:
- 3
- Lot size:
- 0.13 Acres
- Year built:
- 2011
- Baths:
- 2.00
- MLS#:
- 14786239
- Subdivision:
- Riata West
ADDITIONAL INFORMATION
This charming home offers the perfect blend of space, comfort, and functionality. With three spacious bedrooms and two full bathrooms, itâ??s designed to accommodate both growing families and those who love to entertain. The open-concept living area invites natural light, enhancing the welcoming atmosphere and creating a seamless flow from the living room to the dining area and kitchen. Outside, the property includes a private backyard, ideal for relaxing, or weekend BBQs. A two-car garage and additional driveway space complete this home, providing ample parking and storage. Located in a friendly neighborhood with easy access to local amenities.
| Copyright © 2024, Houston Realtors Information Service, Inc. All information provided is deemed reliable but is not guaranteed and should be independently verified. IDX information is provided exclusively for consumers' personal, non-commercial use, that it may not be used for any purpose other than to identify prospective properties consumers may be interested in purchasing. |
Cypress Real Estate
The median home value in Cypress, TX is $379,300. This is higher than the county median home value of $268,200. The national median home value is $338,100. The average price of homes sold in Cypress, TX is $379,300. Approximately 78.96% of Cypress homes are owned, compared to 16.91% rented, while 4.13% are vacant. Cypress real estate listings include condos, townhomes, and single family homes for sale. Commercial properties are also available. If you see a property you’re interested in, contact a Cypress real estate agent to arrange a tour today!
Cypress, Texas has a population of 161,407. Cypress is more family-centric than the surrounding county with 48.87% of the households containing married families with children. The county average for households married with children is 34.48%.
The median household income in Cypress, Texas is $116,054. The median household income for the surrounding county is $65,788 compared to the national median of $69,021. The median age of people living in Cypress is 35.1 years.
Cypress Weather
The average high temperature in July is 93.3 degrees, with an average low temperature in January of 42.2 degrees. The average rainfall is approximately 47.85 inches per year, with 0 inches of snow per year.
