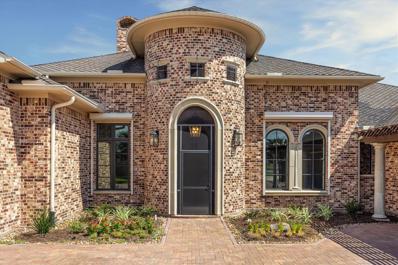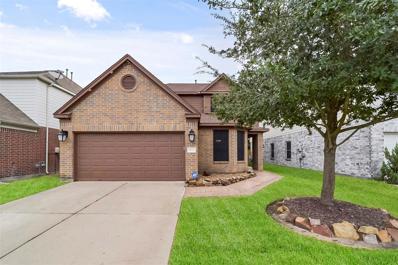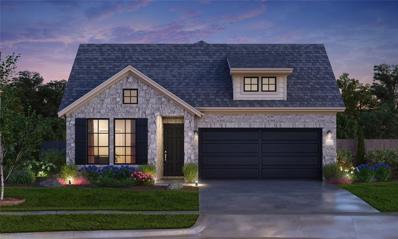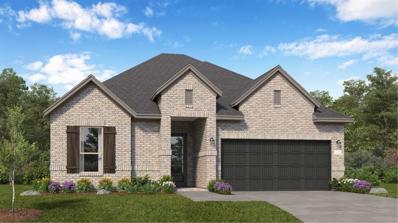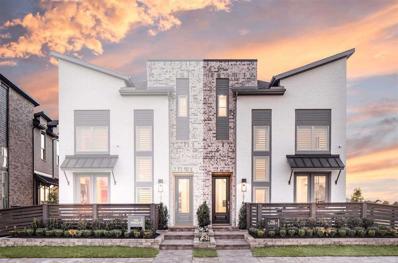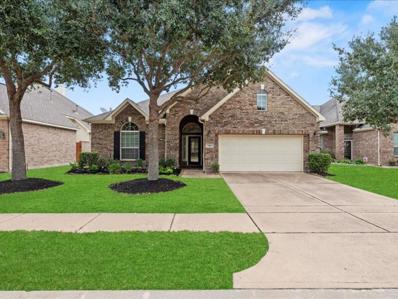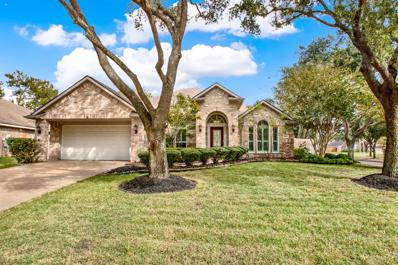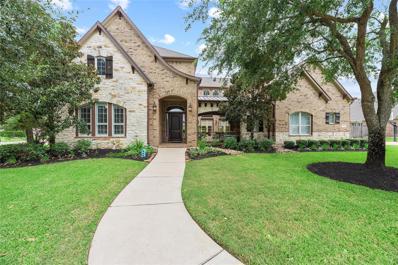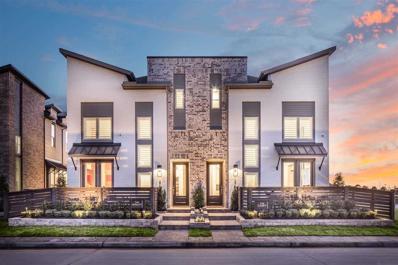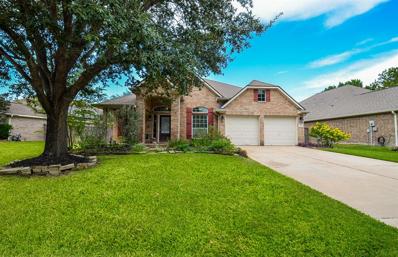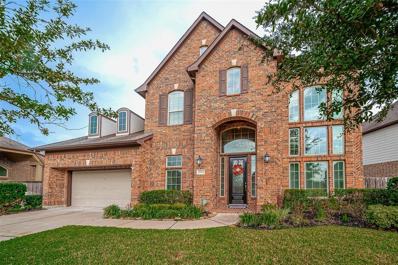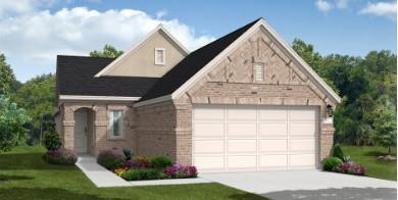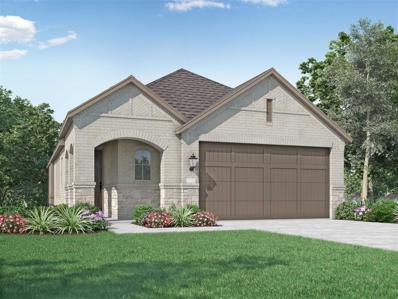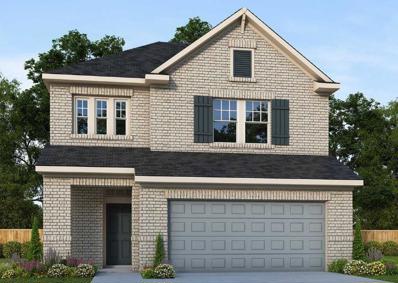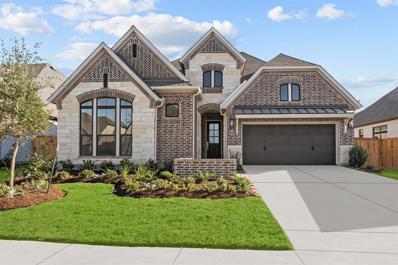Cypress TX Homes for Rent
- Type:
- Single Family
- Sq.Ft.:
- 4,034
- Status:
- Active
- Beds:
- 4
- Lot size:
- 1.66 Acres
- Year built:
- 2013
- Baths:
- 4.10
- MLS#:
- 16967905
- Subdivision:
- Marvida
ADDITIONAL INFORMATION
Carved out of a legacy ranch estate formerly spanning hundreds of acres, lies this now 1.6-acre retreat offering an expansive 1-story custom home fit for your entertainment. All under one continuous roof find 3 bedrooms with a 4th bedroom casita, all with ensuite baths and walk-in closets. The heart of the home is the kitchen with elaborate detail in the cabinetry featuring appliances fit for a chef. The great room is grand, with vaulted ceilings with accent beams. Enjoy a cozy fireplace, formal dining room, then expand the sliding doors to enter your Texas lanai with screens. The outdoor space offers 2 fireplaces, a built-in summer kitchen & fully fenced yard waiting for your landscape dreams to come to life. The home is its own compound offering private electric access gates, motor court, 3-car garage, security & monitoring services including high-tech hurricane shutters on all windows & doors! A one-of-a-kind retreat located in the master-planned amenity-driven community of Marvida.
- Type:
- Single Family
- Sq.Ft.:
- 2,421
- Status:
- Active
- Beds:
- 4
- Lot size:
- 0.11 Acres
- Year built:
- 2009
- Baths:
- 3.00
- MLS#:
- 68480670
- Subdivision:
- Village/Cyress Lakes
ADDITIONAL INFORMATION
Welcome to 14618 Fir Knoll Way, a beautiful home in Villages of Cypress Lakes. Upon entering is the spacious family room that has a stacked stone accent wall & wood-plank tile flooring. The kitchen features granite countertops, subway tile backsplash, updated appliances, ample cabinet space, a breakfast bar with stacked stone facade & an adjoining breakfast nook with bay windows. Also downstairs is the formal dining room, a guest bedroom & full bath. Large primary suite with a soaking tub, separate shower & generous walk-in closet. Upstairs gameroom. Other features include upgraded flooring throughout (no carpet), fresh exterior paint, new roof in 2022, hot water heater replaced less than 1 year ago & more. Great backyard with an extended covered patio that has 3 ceiling fans & stamped concrete floor. Walking distance to the community pool. Ideally located just minutes from 290, shopping & dining.
$415,990
7542 Coral Lake Dr Cypress, TX 77433
- Type:
- Single Family
- Sq.Ft.:
- 2,058
- Status:
- Active
- Beds:
- 4
- Year built:
- 2024
- Baths:
- 3.00
- MLS#:
- 60527277
- Subdivision:
- Marvida
ADDITIONAL INFORMATION
Built by Tricoast Homes, this Amalfi floor plan is a gorgeous home located in the Marvida community. This home welcomes you with trend-conscious flooring that leads you to an updated kitchen complete with granite countertops and stainless-steel appliances. Relax in the master bathroom, featuring luxurious designs with modern finishes. Unwind outside on the Texas-sized patio. Within each Tricoast home, you will find high vaulted ceilings in the living room. Living here you can enjoy a community recreation center with community lakes and water features, a 3,000 square-foot clubhouse, pool, playground, dog park, and tennis and sand volleyball courts. Contact us today for more information! **FRONT AND BACKYARD IRRIGATION!!**
- Type:
- Land
- Sq.Ft.:
- n/a
- Status:
- Active
- Beds:
- n/a
- Lot size:
- 0.92 Acres
- Baths:
- MLS#:
- 44058340
- Subdivision:
- CYPRESS BEND 1-3/CYPRESS MDWS
ADDITIONAL INFORMATION
â?¢ .92-acres of Unrestricted Land â?¢ Easy access to both the Highway 290 frontage and Barker Cypress Road â?¢ Electric & Water on Site, Sewer Septic System
- Type:
- Single Family
- Sq.Ft.:
- 2,696
- Status:
- Active
- Beds:
- 4
- Lot size:
- 0.19 Acres
- Year built:
- 1996
- Baths:
- 3.00
- MLS#:
- 29050076
- Subdivision:
- Longwood Village Sec 04 R/P
ADDITIONAL INFORMATION
Plenty of space in this lovely 2 story home on corner lot with awesome neighbors. Soaring 2 story ceiling in entry & formal dining room; beautiful wood flooring & fresh paint throughout first floor. SS appliances in kitchen & breakfast area has built-in windowseats with extra storage. Home office is down; all bedrooms up; primary bath has been completely renovated with free standing tub & enlarged shower. Nice sized back yard has a large covered patio with ceiling fans & outdoor TV & is perfect for weekend BBQ's & entertaining family & friends. Kids will love the big wooden swing/climbing playset in the back yard. This home is in a wonderful, family friendly neighborhood, & is located only steps away from the park, playground, pool & tennis courts. Zoned to highly desireable Cy-Fair schools; generator transfer switch, recent HVAC; All appliances stay; new carpet is being installed throughout 2nd story; . Enjoy the holidays in your new home!
- Type:
- Single Family
- Sq.Ft.:
- 3,655
- Status:
- Active
- Beds:
- 4
- Lot size:
- 0.15 Acres
- Year built:
- 2005
- Baths:
- 3.00
- MLS#:
- 80539489
- Subdivision:
- Yaupon Ranch Sec 03
ADDITIONAL INFORMATION
Welcome to this stunning 4-bedroom, 3-bath residence in the heart of Yaupon Ranch, a serene and family-friendly community in Cypress, Texas. This home boasts a modern and inviting design, perfect for creating memorable moments with friends and family. Key Features: Kitchen: A contemporary kitchen equipped with high-end appliances, ample countertops, and a functional layout that makes cooking a delight. Outdoor Space: The generous backyard is perfect for barbecues and outdoor activities. The proximity to parks and recreational areas adds a special touch for active families. Location: Conveniently situated near top-rated schools, shopping centers, and entertainment options. Easy access to major roadways ensures a smooth commute. This property is ideal for those seeking a home where they can enjoy community living with all the modern conveniences. Donâ??t miss the opportunity to make it yours!
- Type:
- Single Family
- Sq.Ft.:
- 1,941
- Status:
- Active
- Beds:
- 4
- Year built:
- 2024
- Baths:
- 2.00
- MLS#:
- 72798486
- Subdivision:
- Bridgeland
ADDITIONAL INFORMATION
NEW Village Builders Collection, The Richmond, now offered in Bridgeland! Copperfield floorplan with Elevation B. This expansive new home is conveniently laid out on a single floor for maximum comfort and convenience. At its heart stands an open-plan layout connecting a spacious family room, lovely dining room and a multifunctional kitchen with wraparound countertops. A back door leads out to a covered patio, perfect for morning coffee and outdoor living. Residing on the opposite side are all four bedrooms, including the lavish ownerâ??s suite with a spa-style bathroom. Prices and features may vary and are subject to change. Photos are for illustrative purposes only. *HOME ESTIMATED TO BE COMPLETED DECEMBER 2024*
Open House:
Wednesday, 11/13 10:30-5:30PM
- Type:
- Condo/Townhouse
- Sq.Ft.:
- 1,809
- Status:
- Active
- Beds:
- 3
- Year built:
- 2024
- Baths:
- 2.10
- MLS#:
- 69820111
- Subdivision:
- Bridgeland Central
ADDITIONAL INFORMATION
MLS# 69820111 - Built by Highland Homes - December completion! ~ Discover urban living at its finest in this stylish 3-bedroom, 2.5-bathroom townhome nestled in the heart of Bridgeland. Boasting living space across 2 levels, this meticulously maintained home features an open concept layout with high-end finishes throughout. The main floor offers a gourmet kitchen with quartz countertops, sleek stainless steel appliances, and a spacious island perfect for entertaining. The adjoining dining area flows seamlessly into the inviting living room, complete with large windows that flood the space with natural light. Upstairs, the luxurious master suite includes a walk-in closet and ensuite bath with dual sinks and a spa-like shower. Enjoy outdoor living on the private patio with stunning views. This home also includes a attached garage and ample storage space. Ideally located just minutes from trendy shops, restaurants, parks, this is Bridgeland living at its finest.
- Type:
- Single Family
- Sq.Ft.:
- 2,558
- Status:
- Active
- Beds:
- 3
- Lot size:
- 0.22 Acres
- Year built:
- 2010
- Baths:
- 2.00
- MLS#:
- 82509041
- Subdivision:
- Towne Lake Sec 04 Rep
ADDITIONAL INFORMATION
Located in an active 55+ community, this property is situated on a cul-de-sac street in the Heritage at Towne Lake. Take advantage of the amenities like the Heritage Lodge, pool, courts, and lakes. The kitchen is open to the family room with a fireplace. It has stainless steel appliances, gas cooktop, natural stone countertops and a walk in pantry. The spacious primary suite offers a bathroom with dual sinks, separate tub and shower and a large walk in closet. The two secondary bedrooms have walk in closets. The office has double lited doors and an enclosed courtyard just outside. The laundry room has built in cabinets and shelves which offer extra storage. Patio in back is covered. Two car garage has epoxy floors with cabinets and shelves. New paint and carpet October 2024.
- Type:
- Single Family
- Sq.Ft.:
- 2,463
- Status:
- Active
- Beds:
- 3
- Year built:
- 2000
- Baths:
- 2.00
- MLS#:
- 90473132
- Subdivision:
- Cypress Mill Estates Sec 01
ADDITIONAL INFORMATION
This beautiful split floorplan one-story home sits on a large, picturesque lot with towering shade trees and lush, manicured landscaping. Inside, the open & inviting home is filled with natural light from every angle. A bright entry opens into a large living & dining area with wood floors & Plantation shutters. The kitchen is perfectly located between the dining room area and another large den with a gas-log fireplace, high ceilings and views & access to a stunning private backyard! Some of the upgrades to this well maintained home are award winning, energy efficient Pella Windows & Doors, a Lorax Security System for full property surveillance, a stone patio & wood deck with a Pergola , lighting, a fan and electrical outlets, a natural gas fire pit, timer controlled landscape lighting, entire lawn sprinkler system, recently replaced fencing & gates & a fully renovated workshop/storage shed with a/c and electric. EVERYTHING about this home is perfect for easy living and entertaining!
- Type:
- Single Family
- Sq.Ft.:
- 5,389
- Status:
- Active
- Beds:
- 5
- Lot size:
- 0.57 Acres
- Year built:
- 2008
- Baths:
- 5.00
- MLS#:
- 96614926
- Subdivision:
- Lakes Of Fairhaven
ADDITIONAL INFORMATION
This luxurious home in the Lakes of Fairhaven, Cypress epitomizes premier living! This stunning 5BD/5BA home boasts comfort and convenience with a second bedroom downstairs. Entertain effortlessly in the open-floor layout, accentuated by gorgeous flooring and a center fireplace in the living area. The gourmet kitchen is a chef's delight, equipped with top-of-the-line appliances, granite countertops, and spacious island bar. The breakfast area, bathed in natural light from a wall of windows, overlooks the picturesque backyard. Retreat to the primary suite with a lavish private bath featuring a soaking tub and oversized walk-in shower. Upstairs, an oversized game room and media room await, promising endless family fun. The 3 additional bedrooms ensure everyone has their own space. Enjoy the beautiful backyard oasis, complete with huge pool, spa, and covered patio with outdoor kitchen. Call for your private showing and experience luxury living.
$526,090
16526 Amber Patina Cypress, TX 77433
- Type:
- Condo/Townhouse
- Sq.Ft.:
- 2,078
- Status:
- Active
- Beds:
- 3
- Baths:
- 2.10
- MLS#:
- 92002135
- Subdivision:
- Bridgeland Central
ADDITIONAL INFORMATION
MLS# 92002135 - Built by Highland Homes - February completion! ~ NEW Bridgeland Central Luxury Cottages by Highland Homes! Partial Water View Property! The Abbey Features Soaring Ceilings, Natural Light & Functional Design. Upgraded Hard Surface Floors at Main Living Area. HUGE Windows and Open Volume Ceiling! Kitchen Opens to Family Room & Silestone Quartz Counters! Primary Suite w/ Dual Vanities, Freestanding Tub w/Shower. Primary Bedroom with 2 Other Bedrooms Upstairs with Full Bath and Loft! Rear Patio, No Rear Neighbors, Backs to Water Feature with Full Yard Sprinkler, Exterior Maintenance Included with dues. Zoned to Award Winning Cy-Fair ISD Schools. Energy Star Rated = LOW Electric Bills! Built with the Quality & Craftsmanship you expect only in a Highland Home!!!!!
- Type:
- Single Family
- Sq.Ft.:
- 3,178
- Status:
- Active
- Beds:
- 4
- Year built:
- 2024
- Baths:
- 3.10
- MLS#:
- 91266267
- Subdivision:
- Towne Lake
ADDITIONAL INFORMATION
Welcome to 18431 Bluebird Branch Lane. This incredible home showcases a grand two-story ceiling as you enter the home. The kitchen boasts a spacious walk-in pantry and a casual dining area that comfortably accommodates the entire family. A sizable island, ideal for family get-togethers, complements the kitchen, alongside a convenient downstairs study. Additionally, a fantastic covered patio extends from the kitchen, perfect for outdoor gatherings. One of the home's standout features is the inclusion of two bedrooms on the first floor. The utility area is connected to and opens up to the primary closet, adding to the overall functionality of the home. This home is Positioned on a picturesque oversized cul-de-sac lot, Schedule a tour today!
$541,406
16510 Amber Patina Cypress, TX 77433
- Type:
- Condo/Townhouse
- Sq.Ft.:
- 2,097
- Status:
- Active
- Beds:
- 4
- Year built:
- 2024
- Baths:
- 3.00
- MLS#:
- 91053875
- Subdivision:
- Bridgeland Central
ADDITIONAL INFORMATION
MLS# 91053875 - Built by Highland Homes - December completion! ~ NEW Bridgeland Central Luxury Cottages by Highland Homes! The Abbey Features Soaring Ceilings, Natural Light & Functional Design. Upgraded Hard Surface Floors at Main Living Area. HUGE Windows and Open Volume Ceiling! Kitchen Opens to Family Room & Silestone Quartz Counters! Primary Suite w/ Dual Vanities, Freestanding Tub w/Shower. Guest Bedroom Down with Full Bath - Primary Bedroom with 2 Other Bedrooms Upstairs with Full Bath and Loft! Rear Patio, No Rear Neighbors, Backs to Water Feature with Full Yard Sprinkler, All Exterior Maintenance Included with dues. Zoned to Award Winning Cy-Fair ISD Schools. 2023 HERS Energy Rated = LOW Electric Bills! Built with the Quality & Craftsmanship you expect only in a Highland Home!!
- Type:
- Single Family
- Sq.Ft.:
- 2,415
- Status:
- Active
- Beds:
- 3
- Lot size:
- 0.16 Acres
- Year built:
- 2005
- Baths:
- 2.00
- MLS#:
- 67630296
- Subdivision:
- Blackhorse Ranch
ADDITIONAL INFORMATION
Discover your dream home! Stunning, well-appointed ONE-STORY nestled in a quiet cul-de-sac street in highly desired BLACKHORSE RANCH Community & Cy-Fair ISD. Home boast fantastic floorplan designed for modern living offering practical design complete with 3 BR/2BA, STUDY that could be 4th bedroom. Open layout features high ceilings enhancing the sense of space and light throughout the home. Warm & inviting from the moment you arrive with covered front porch, lush landscaping, abundant living space with both formals, spacious bedrooms/closet, and kitchen that features loads of counter and cabinet space. Enjoy the custom extended covered outdoor patio area with stamped concrete that is perfect for entertaining, grilling or simply enjoy being outside. Recent updates include NEW ROOF, NEW FLOORING (NO CARPET), NEW FIXTURES and so much more! Great Cy-Fair ISD schools, convenient to 290 & 99, shopping & restaurants. Don't miss making this your home for the holidays!
- Type:
- Single Family
- Sq.Ft.:
- 2,160
- Status:
- Active
- Beds:
- 4
- Baths:
- 3.00
- MLS#:
- 52757939
- Subdivision:
- Bridgeland
ADDITIONAL INFORMATION
Welcome to this stunning two-story home, featuring a modern stucco elevation and full Brick. Inside, you'll find two bedrooms downstairs, and a gorgeous kitchen showcasing luxurious upgraded granite countertops, custom cabinets and stainless steel appliances. The luxury vinyl plank flooring adds a touch of elegance to the space. With 4 bedrooms, 3 baths, and a large game room, there's plenty of room for everyone to enjoy. Â Come see why this popular home is the perfect blend of style and comfort!
- Type:
- Single Family
- Sq.Ft.:
- 3,205
- Status:
- Active
- Beds:
- 5
- Lot size:
- 0.21 Acres
- Year built:
- 2016
- Baths:
- 4.10
- MLS#:
- 50602634
- Subdivision:
- Cypress Crk Lakes
ADDITIONAL INFORMATION
This stunning home back-up to the Lake. Gorgeous 5 bedroom home with 2 bedrooms down, 3 bedrooms up with 2 bathrooms, formal living room, dining room and game room. Features of this home are upgraded title with Herringbone Pattern throughout first floor, and spiral staircase which leads up to a beautiful loft towards the game room. Family room opens into kitchen/breakfast area with upgraded cabinet, counters and appliances. Master Suite with a bay window has executive bath with separate shower and tub and double sinks.
- Type:
- Single Family
- Sq.Ft.:
- 1,700
- Status:
- Active
- Beds:
- 4
- Baths:
- 2.00
- MLS#:
- 35363086
- Subdivision:
- Bridgeland
ADDITIONAL INFORMATION
This charming one-story home boasts everything you have been dreaming of and more. Enter through the front door and discover luxurious architectural details throughout. The gourmet kitchen hosts 42-inch cabinetry, quartz countertops, stainless steel appliances, and a spacious island workspace, perfect for preparing everyoneâ??s favorite dish. The primary suite features a luxurious bowed window, dual vanity sinks with a separate shower and tub for relaxing after a long day. The covered patio provides the ideal spot for relaxing outside, or hosting family barbeques. This home is certified Environments for Living and offers some of the highest energy features available today. Come visit this beautiful home today!
- Type:
- Single Family
- Sq.Ft.:
- 1,547
- Status:
- Active
- Beds:
- 3
- Lot size:
- 0.12 Acres
- Year built:
- 2011
- Baths:
- 2.00
- MLS#:
- 27857423
- Subdivision:
- Lakeland Heights Sec 01
ADDITIONAL INFORMATION
Your Bridgeland Bungalow awaits- just steps to the nearest park & lakeside trail, this David Weekley craftsman serves up bright, open concept living in one of Houston's most sought after communities. The quaint covered front porch invites you up- so go ahead, get cozy! Inside, the floorplan packs an efficient punch with well allocated storage, ample kitchen island & cabinetry, soaring ceilings & a private owners retreat complete with a generous walk in closet & equally expansive shower. Host gamedays, playdates, holidays + everything in between- clean up is a breeze here with tile & wood flooring (no carpet!). Right off the living room, another covered patio space connects your garage & fenced yard where you can unwind and flex that green thumb. Bridgeland's community events & growing amenities will keep your calendar full with Foodtruck Fridays, farmers markets, zip lines, lazy rivers, bike rides, pool days + so much more. See this gem today- cheers!
- Type:
- Single Family
- Sq.Ft.:
- 1,582
- Status:
- Active
- Beds:
- 3
- Year built:
- 2024
- Baths:
- 2.00
- MLS#:
- 24045661
- Subdivision:
- Bridgeland
ADDITIONAL INFORMATION
MLS# 24045661 - Built by Highland Homes - February completion! ~ Welcome to this stunning one-story Highland Home featuring 3 bedrooms, 2 full bathrooms, high ceilings, and NO back neighbors. This open concept home offers beautiful luxury vinyl flooring, stainless steel appliances, and a spacious outdoor patio perfect for entertaining. It is an ENERGY STAR CERTIFIED Smart Home and built to last! Don't miss out on calling this home yours!
- Type:
- Single Family
- Sq.Ft.:
- 2,786
- Status:
- Active
- Beds:
- 5
- Lot size:
- 0.27 Acres
- Year built:
- 2022
- Baths:
- 3.10
- MLS#:
- 58249755
- Subdivision:
- Marvida
ADDITIONAL INFORMATION
*** Pickleball anyone*** This Neighborhood has a Pickleball court of its own. Welcome home, a resort living style !! This beautiful home is only 2 years old and ready for its new owners. You can enjoy your backyard or drive 6 minutes to all the action the boardwalk at Towne Lake has to offer. This Beauty features 5 beds 3 1/2 bath , fantastic open concept to living room floor plan. High ceiling in foyer and family room. Primary bath has a stand alone shower and a soaking tub . This house features a beautiful stone elevation, is a unique neighborhood that offers a lot of amenities to enjoy such as small Lazy river, and splash pads, only 6 miles to the boardwalk with lots of restaurants and entertainment too. Plus lots of great restaurants off Fry rd.
- Type:
- Single Family
- Sq.Ft.:
- 3,160
- Status:
- Active
- Beds:
- 4
- Year built:
- 2024
- Baths:
- 3.00
- MLS#:
- 13381205
- Subdivision:
- Bridgeland
ADDITIONAL INFORMATION
This vibrant and innovative one story plan complete with 4 bedrooms, a study and a media or tv rm is stunning  Exterior colors are contrasting shades of gray including gray painted brick with 2 accent colors in a darker gray  A large study as well as an open media/craft rm is located across from kitchen island in the hub of the home  back secondary bedrooms with a hall big enough for a desk for children's  home work or a more isolated work from home desk area.  Large front secondary bedroom and bath borders very private library or study. Family and dining room is flooded  with natural sun light and a very cozy corner fireplace  Your will open the expansive sliding glass doors on to the out door living perfect for family and friends to have a cookout and back yard big enough for a small pool  this home lives large feeling much bigger than 3100 sq ft  Located in Prairieland in Bridgeland , this is a must see with upgraded floors and appliances.
- Type:
- Single Family
- Sq.Ft.:
- 2,353
- Status:
- Active
- Beds:
- 3
- Year built:
- 2024
- Baths:
- 2.10
- MLS#:
- 26354758
- Subdivision:
- Bridgeland
ADDITIONAL INFORMATION
Coming home is the best part of every day in this beautiful BECKLEY home by David Weekley. Upon entering, your focus is drawn to the airy, light filled openness of the family, dining and kitchen. In this airy and open home, no one is left out of the conversation which flows easily between baking fun in the kitchen to cookie sampling at the dining table to viewing the half-time show on the big screen. The upstairs retreat provides a space for the kids to study and play while overnight guests have a private bedroom to themselves. At the end of each day, your blissful Owner's retreat with its' cathedral ceiling and spa-like bathroom with a spacious walk-in closet offers the escape you need from the outside world. With over 66 parks, 250 miles of trails, and several resort style amenities centers, there is much to explore. Come and join us in Bridgeland Prairieland Village!
- Type:
- Single Family
- Sq.Ft.:
- 1,565
- Status:
- Active
- Beds:
- 3
- Lot size:
- 0.17 Acres
- Year built:
- 2014
- Baths:
- 2.00
- MLS#:
- 77601645
- Subdivision:
- Villas/Canyon Lakes West Sec 01
ADDITIONAL INFORMATION
Welcome home to this charming 2014 build on a corner lot! Enjoy a spacious, open floor plan with 3 bedrooms, 2 baths, and a kitchen perfect for gathering around the island. The master suite offers a walk-in closet and luxurious bath with separate tub and shower. Two fenced backyards provide the perfect space for pets or entertaining! Nestled between Hwy 6 and TX-99, you're close to everything while still enjoying the peaceful neighborhood. Low property tax, new coil of AC had been replaced in May/2024. Like new Refrigerator(04/2024). Buyers should do their own due diligence. Furnitures is Only for Staging , not include on the sale !
- Type:
- Single Family
- Sq.Ft.:
- 2,785
- Status:
- Active
- Beds:
- 4
- Year built:
- 2024
- Baths:
- 3.00
- MLS#:
- 88170166
- Subdivision:
- Bridgeland
ADDITIONAL INFORMATION
This David Weekley home packs in the most punch for the size. Starting with the drive up appeal with this beautiful one story thru the front door with extended entry you are met by a rotunda in center of the home with tall ceiling just waiting for you to decorate this lovely area. This epicurean kitchen offers superior storage, meal prep and presentation experience. Family room with cozy corner fireplace offers a great view to seasonal sun rom with great view of back yard and outdoor living which overlooks great backyard large enough for a pool. create your own social lounge or at home work space with French doors off entry  the best is for last a media rm off to the front of home which is private and unexpected in a one story plan the 3 other bedrooms for guests or family can be created in a restful décor to personalize as you see fit. The Owners retreat and bath are a private sanctuary with nice separate closets
| Copyright © 2024, Houston Realtors Information Service, Inc. All information provided is deemed reliable but is not guaranteed and should be independently verified. IDX information is provided exclusively for consumers' personal, non-commercial use, that it may not be used for any purpose other than to identify prospective properties consumers may be interested in purchasing. |
Cypress Real Estate
The median home value in Cypress, TX is $379,300. This is higher than the county median home value of $268,200. The national median home value is $338,100. The average price of homes sold in Cypress, TX is $379,300. Approximately 78.96% of Cypress homes are owned, compared to 16.91% rented, while 4.13% are vacant. Cypress real estate listings include condos, townhomes, and single family homes for sale. Commercial properties are also available. If you see a property you’re interested in, contact a Cypress real estate agent to arrange a tour today!
Cypress, Texas has a population of 161,407. Cypress is more family-centric than the surrounding county with 48.87% of the households containing married families with children. The county average for households married with children is 34.48%.
The median household income in Cypress, Texas is $116,054. The median household income for the surrounding county is $65,788 compared to the national median of $69,021. The median age of people living in Cypress is 35.1 years.
Cypress Weather
The average high temperature in July is 93.3 degrees, with an average low temperature in January of 42.2 degrees. The average rainfall is approximately 47.85 inches per year, with 0 inches of snow per year.
