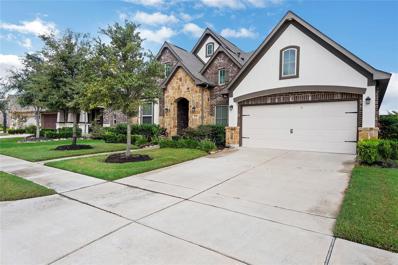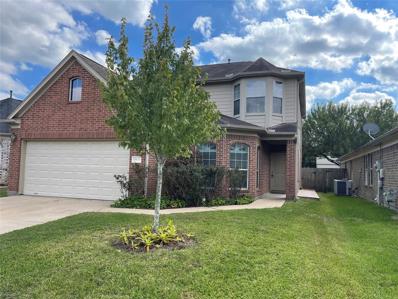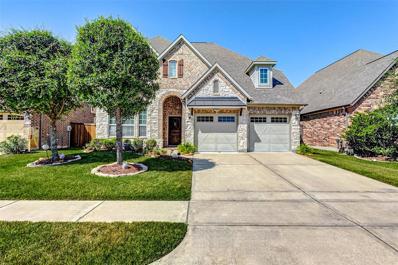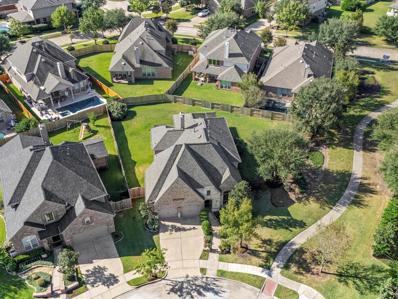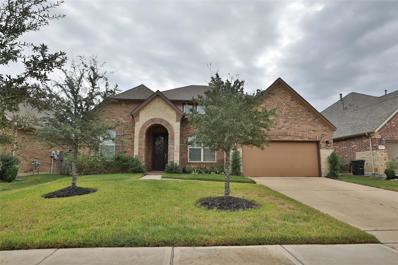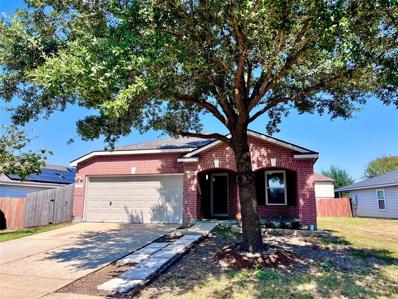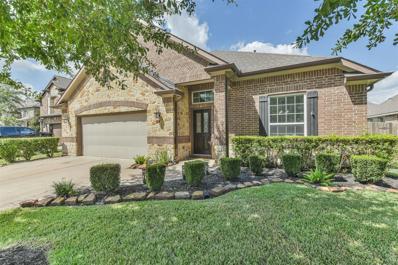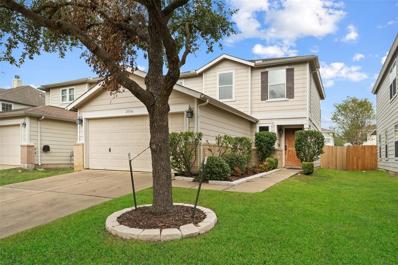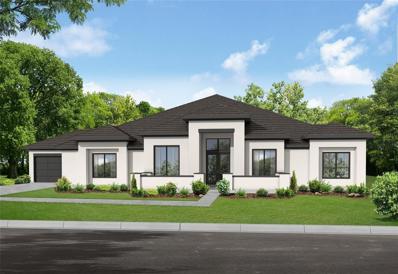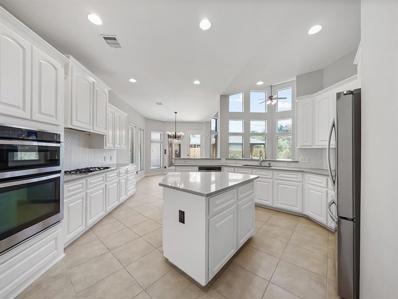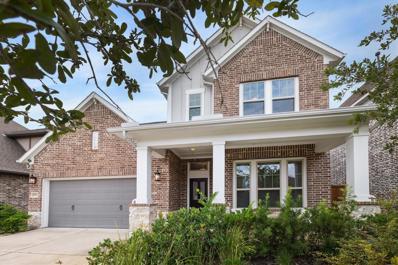Cypress TX Homes for Rent
Open House:
Saturday, 11/16 2:00-5:00PM
- Type:
- Single Family
- Sq.Ft.:
- 2,613
- Status:
- NEW LISTING
- Beds:
- 4
- Lot size:
- 0.16 Acres
- Year built:
- 2019
- Baths:
- 3.00
- MLS#:
- 11529713
- Subdivision:
- Towne Lake Sec 50
ADDITIONAL INFORMATION
Welcome home to the paradise community of Towne Lake, with its lakes, amazing amenities, even a fun boardwalk to enjoy. This barely lived in quality Newmark built home is the open floor plan with grand ceilings that you have been looking for. It has a whole house generator that has barely been used & even is plumbed & ready for you to build that outdoor kitchen on the generous covered back patio. The stunning kitchen has gorgeous quartz counters with a farmhouse style sink, 5 burner gas cooktop with a pot filler, custom cabinets, and an enormous island that is wide open to the dining and family room areas. This home has two bonus spaces, one is perfect for an office or could be the 4th bedroom, & the other would make a terrific game or media room. The lovely master suite is tucked away and includes a beautiful bathroom and two walk in closets! This incredible community offers pools, lakes, one with a beach entry, splash pad, boat docks, Boardwalk, fitness center and much more
- Type:
- Single Family
- Sq.Ft.:
- 2,399
- Status:
- NEW LISTING
- Beds:
- 4
- Lot size:
- 0.12 Acres
- Year built:
- 2007
- Baths:
- 2.10
- MLS#:
- 10598045
- Subdivision:
- Villages Of Cypress Lakes Sec 11
ADDITIONAL INFORMATION
Welcome to this charming, light and bright home in the Villages of Cypress Lakes West subdivision. Located on a cul-de-sac street. this 4 bedrooms 2.5 baths has recently been updated with waterproof laminate flooring, blinds and quartz countertops in the kitchen! New Roof replaced August 2024. The living room is opened to the kitchen, formal dining and downstairs flex room that can be used as a bedroom or office. Outdoor boast an extended one-of-a kind covered patio with a nice size backyard perfect for those family gatherings. Upstairs you will find Master bedroom with sitting bay window, garden bath and dual closets, two secondary bedrooms , laundry room and a spacious game room. This home is conveniently located to hwy290, Premium Outlet Mall, hospitals, grocery stores and many restaurants! Schedule your showing today this home is a MUST SEE and WON'T LAST! Listing agent is the seller. Please text listing agent or alternate agent 832-882-6300 Vickie Kuo for questions. Thx
- Type:
- Single Family
- Sq.Ft.:
- 2,894
- Status:
- NEW LISTING
- Beds:
- 4
- Lot size:
- 0.15 Acres
- Year built:
- 2015
- Baths:
- 3.10
- MLS#:
- 42837311
- Subdivision:
- Cypress Crk Lakes Sec 19
ADDITIONAL INFORMATION
Beautiful Ashton Woods 2 story home in the master-planned community of Cypress Creek Lakes. 4 bedrooms, 3.5 bathrooms. Private study with French doors, formal dining room, granite countertops, stainless steel appliances, gas cooktop, open to the family room. High ceiling, gas log fireplace, and stunning wrought iron staircase. Master bedroom boasts en-suite bathroom complete with dual sink granite vanity, relaxing garden tub, separate shower, and large walk-in closet. 3 generous secondary bedrooms, 2 bathrooms, and a game room upstairs. Huge backyard with covered patio and sprinkler system, fire pit, garden, and water softener included. don't miss this opportunity!
- Type:
- Single Family
- Sq.Ft.:
- 3,440
- Status:
- NEW LISTING
- Beds:
- 4
- Lot size:
- 0.25 Acres
- Year built:
- 2010
- Baths:
- 3.10
- MLS#:
- 36387392
- Subdivision:
- Bridgeland
ADDITIONAL INFORMATION
Welcome to this stunning 4-bed, 3.5-bath gem in Bridgeland built by Highland Homes! This spacious home features an office, game room, and large media room, plus an oversized 2-car garage with extended width 9' doors. Enjoy wood floors throughout the main downstairs living areas, primary bedroom, stairs, upstairs landing and gameroom. The kitchen boasts stainless appliances and opens to a cozy family room. The primary suite offers a bay window, double sinks, a separate shower and garden tub, and a large walk-in closet. Upstairs, find a game room, media room, and three bedrooms with walk-in closets, including a Jack-and-Jill bath and a private full bath. Freshly painted, new roof, new fence, and one new AC unit. Outdoors, relax on the oversized pergola-covered travertine patio and enjoy your oversized backyard. Located in top-rated Cy-Fair ISD and walking distance to top-rated Pope Elementary school with access to Bridgelandâ??s exceptional amenities and activities.
- Type:
- Single Family
- Sq.Ft.:
- 2,507
- Status:
- NEW LISTING
- Beds:
- 4
- Lot size:
- 0.47 Acres
- Year built:
- 1980
- Baths:
- 2.10
- MLS#:
- 35432195
- Subdivision:
- Lakewood Forest Sec 10 Correcte
ADDITIONAL INFORMATION
This 4/2.5 Lakewood Forest home sits on a huge lot with no back neighbors. Backyard is massive and includes pool, hot tub, and small storage building. Lovely, tree-lined street with easy access to 249 and 290. Great CFISD schools!
- Type:
- Single Family
- Sq.Ft.:
- 2,761
- Status:
- NEW LISTING
- Beds:
- 4
- Lot size:
- 0.18 Acres
- Year built:
- 2019
- Baths:
- 3.00
- MLS#:
- 65861035
- Subdivision:
- Wildwood/Oakcrest North Sec 15
ADDITIONAL INFORMATION
Welcome to this beautifully designed Beezer-built home in the desirable Wildwood at Oakcrest community! This spacious four-bedroom, three-bath residence offers an inviting open floor plan, perfect for modern living and entertaining. Inside, youâ??ll find a bright and airy living space that flows seamlessly from the gourmet kitchen to the dining and living areas. The kitchen features high-quality finishes, plenty of cabinetry, and an expansive island ideal for gathering with family and friends. The primary suite is a true retreat, complete with a luxurious en-suite bathroom featuring a large â??super showerâ?? and dual vanities. Additional bedrooms provide flexibility for a home office, guest rooms, or play area. Outside, enjoy a private backyard perfect for relaxation or entertaining. This home offers access to excellent amenities, top-rated Tomball schools, and convenient shopping and dining. Donâ??t miss your chance to make this gorgeous home yours!
- Type:
- Single Family
- Sq.Ft.:
- 2,774
- Status:
- NEW LISTING
- Beds:
- 4
- Lot size:
- 0.14 Acres
- Year built:
- 2020
- Baths:
- 3.10
- MLS#:
- 80024159
- Subdivision:
- Bridgeland
ADDITIONAL INFORMATION
Welcome to luxury living in the highly sought-after master-planned community of Bridgeland! This beautiful 4-bed, 3.5-bath home features a spacious 3-car tandem garage and upscale design with luxury vinyl planks throughout all main living areas. The open-concept kitchen boasts stainless steel appliances and is open to the impressive family room, which features a stunning 2-story ceiling, perfect for entertaining. The primary bedroom on the main floor includes a spa-like bath with double sinks, a separate shower and garden tub, and a generous walk-in closet. Upstairs, you'll find a large game room, two bedrooms connected by a Jack-and-Jill bathroom, and a third bedroom and another full bathâ??all with walk-in closets. The backyard is an outdoor haven with a large covered patio and a cozy fire pit for relaxing evenings. Located in the renowned Cy-Fair ISD and zoned to exceptionally rated schools. Enjoy all of Bridgelandâ??s top-notch amenities, including parks, trails, & community events.
Open House:
Saturday, 11/16 10:00-12:00PM
- Type:
- Single Family
- Sq.Ft.:
- 2,556
- Status:
- NEW LISTING
- Beds:
- 4
- Lot size:
- 0.17 Acres
- Year built:
- 1991
- Baths:
- 2.10
- MLS#:
- 94411103
- Subdivision:
- Quail Forest Sec 02
ADDITIONAL INFORMATION
This lovely home located in the desirable Quail Forest community, is close to Hamilton Elementary and Hamilton Middle School in highly acclaimed Cy-Fair ISD. This move-in ready has a layout designed for modern living. Enjoy an open floor plan, private study with French doors for work from home privacy, and a versatile flex room ideal for a playroom, game room, or formal dining. Notable recent upgrades include new roof, luxury carpet, Nest thermostats, LED lighting and new blinds all installed in 2024. The backyard is an entertainerâ??s dream with a custom 17ft x 38.5 ft patio featuring intricate wood ceiling detail, recessed lighting, ceiling fans, and a natural gas connection for grilling and outdoor heaters for year-round gatherings. Other highlights include updated tile covering the first floor, granite kitchen counters, stainless steel appliances, and durable Hardie plank siding. This home has never flooded. Don't miss this rare opportunity in Quail Forest!
Open House:
Saturday, 11/16 12:00-2:00PM
- Type:
- Condo/Townhouse
- Sq.Ft.:
- 2,165
- Status:
- NEW LISTING
- Beds:
- 3
- Year built:
- 2008
- Baths:
- 2.10
- MLS#:
- 93804780
- Subdivision:
- Coles Crossing
ADDITIONAL INFORMATION
This gorgeous brick & stone home situated in the sought after Coles Crossing community has been meticulously refreshed with a completely repainted interior,including walls,baseboards,doors & ceilings.Sparkling new insulated windows drench this lovely home w/abundant natural light & create a cheerful upbeat energy.New carpet, gleaming wood floors and professionally cleaned & staged,this ready to move-in home is awaiting your discovery. New frameless shower door installed in the primary bathroom.The stunning & functional California Closet system in the oversized walk in closet will delight you! Spacious gameroom with built-in surround sound speakers are the perfect addition for movie night or gameday.Over $20,000 easy to maintain flagstone entertaining area w/ established flower beds ready for your next creative adventure. No back neighbors and convenient walking trails right behind the property.So easy to maintain w/all the exterior maintenance, roof & landscaping maintained by the HOA.
- Type:
- Multi-Family
- Sq.Ft.:
- n/a
- Status:
- NEW LISTING
- Beds:
- 3
- Year built:
- 2019
- Baths:
- 2.00
- MLS#:
- 92699775
- Subdivision:
- Starwood Farms
ADDITIONAL INFORMATION
Newer Fourplex - Starwood Farms is located in the high growth area of Northwest Houston in Cypress Texas. This neighborhood of luxury townhomes is conveniently located less than five miles from major employers, highly rated schools, shopping and an extensive highway system. Beautiful park like setting with great neighborhood amenities (pool, playground, dog park and walking trails). Each unit features a covered patio, 3 beds, 2.5 baths, gourmet kitchen, smart home system & private garage. These units have over 30k in upgrades: Granite counters in the kitchen and bathrooms, stainless steel appliance package with fridge, LVT flooring, 12 can lighting package, ceiling fans, and 2-inch blinds. Onsite property management office. HOA covers the main insurance policy, exterior building maintenance, long term improvement reserves, water, sewer, trash, pool, playgrounds and grounds maintenance.
- Type:
- Multi-Family
- Sq.Ft.:
- n/a
- Status:
- NEW LISTING
- Beds:
- 3
- Year built:
- 2019
- Baths:
- 2.00
- MLS#:
- 31258472
- Subdivision:
- Starwood Farms
ADDITIONAL INFORMATION
Newer Fourplex - One of only a few standalone fourplexes in the neighborhood. Starwood Farms is located in the high growth area of Northwest Houston in Cypress Texas. This neighborhood of luxury townhomes is conveniently located less than five miles from major employers, highly rated schools, shopping and an extensive highway system. Beautiful park like setting with great neighborhood amenities (pool, playground, dog park and walking trails). Each unit features a covered patio, 3 beds, 2.5 baths, gourmet kitchen, smart home system & private garage. These units have over 30k in upgrades: Granite counters in the kitchen and bathrooms, stainless steel appliance package with fridge, LVT flooring, 12 can lighting package, ceiling fans, and 2-inch blinds. Onsite property management office. HOA covers the main insurance policy, exterior building maintenance, long term improvement reserves, water, sewer, trash, pool, playgrounds and grounds maintenance.
- Type:
- Multi-Family
- Sq.Ft.:
- n/a
- Status:
- NEW LISTING
- Beds:
- 3
- Year built:
- 2019
- Baths:
- 2.00
- MLS#:
- 29501874
- Subdivision:
- Starwood Farms
ADDITIONAL INFORMATION
Newer Fourplex - Starwood Farms is located in the high growth area of Northwest Houston in Cypress Texas. This neighborhood of luxury townhomes is conveniently located less than five miles from major employers, highly rated schools, shopping and an extensive highway system. Beautiful park like setting with great neighborhood amenities (pool, playground, dog park and walking trails). Each unit features a covered patio, 3 beds, 2.5 baths, gourmet kitchen, smart home system & private garage. These units have over 30k in upgrades: Granite counters in the kitchen and bathrooms, stainless steel appliance package with fridge, LVT flooring, 12 can lighting package, ceiling fans, and 2-inch blinds. Onsite property management office. HOA covers the main insurance policy, exterior building maintenance, long term improvement reserves, water, sewer, trash, pool, playgrounds and grounds maintenance.
- Type:
- Single Family
- Sq.Ft.:
- 1,773
- Status:
- NEW LISTING
- Beds:
- 4
- Lot size:
- 0.15 Acres
- Year built:
- 2009
- Baths:
- 2.00
- MLS#:
- 28653641
- Subdivision:
- Stablewood Farms North Sec 6
ADDITIONAL INFORMATION
Nestled in a tranquil, suburban enclave, this 1773 sf gem effortlessly blends modern elegance with timeless comfort. The neutral color palette harmonizes with soft gray laminate flooring, creating a serene foundation for its light and bright walls. Soothing soft gray cabinetry complements stainless steel appliances and solid surface counters in the kitchen. The kitchenâ??s efficient work triangle ensures a seamless culinary experience for the avid chef. The open-plan living and dining is versatile, perfect for hosting large gatherings or savoring a quiet dinner with friends. Expansive windows flood the space with natural light, adding to the airy ambiance. Privacy awaits in the secluded Primary Suite, which overlooks a spacious backyard and patio. The split layout ensures convenience, with two generous bedrooms sharing a modern bath. A fourth bedroom near the entry offers flexibility as a guest room or study, making this thoughtfully designed home the ideal suburban sanctuary.
- Type:
- Single Family
- Sq.Ft.:
- 3,123
- Status:
- NEW LISTING
- Beds:
- 4
- Lot size:
- 0.17 Acres
- Year built:
- 2013
- Baths:
- 3.00
- MLS#:
- 36758092
- Subdivision:
- Fairfield Village South Sec 13
ADDITIONAL INFORMATION
Welcome to your dream home in the highly sought-after Fairfield community! This stunning 1.5-story, 4-bedroom, 3-bath home boasts a prime cul-de-sac location, combining style and function. The open-concept layout offers a spacious island kitchen that seamlessly flows into the family room, perfect for entertaining or everyday living. A gorgeous veneer stone gas fireplace anchors the living area, providing warmth and elegance. The main floor features a luxurious primary suite with spa-like bath, along with two additional spacious bedrooms and a full bath. Upstairs, enjoy a game room, bedroom, and a full bath. The attic has been finished out, offering plenty of extra storage space. Outside, the covered patio and stone firepit area is ideal for entertaining or relaxing. Fairfield amenities include six community pools, two large lakes, biking/hiking trails, splash pads, parks, a sports complex, and an athletic center. Zoned to top-rated CyFair schools! WELCOME HOME!!
- Type:
- Single Family
- Sq.Ft.:
- 2,407
- Status:
- NEW LISTING
- Beds:
- 3
- Lot size:
- 0.08 Acres
- Year built:
- 2023
- Baths:
- 2.10
- MLS#:
- 34415730
- Subdivision:
- Bridgeland Parkland Village Sec 54
ADDITIONAL INFORMATION
Extraordinary opportunity awaits to own nearly new home in the prestigious Community of Bridgeland. Upon entering, you're welcomed by exquisite wood-look LVP flooring that flows seamlessly throughout the expansive open-concept living area. Living room features a wall of windows, flowing with natural light, while gourmet kitchen dazzles with sleek quartz countertops, elegant white cabinetry, designer pendant lighting, stainless steel appliances, and a convenient breakfast bar. Generous dining area is perfect for gatherings. Upstairs, the luxurious primary suite offers a serene retreat with an ensuite bath featuring dual sinks, shower, and impressive closet. Two additional secondary bedrooms share a spacious bath. Outside, a covered patio and fenced green space provide the perfect setting for outdoor entertainment. Bridgeland offers an unparalleled lifestyle with its many lakes, walking trails, pools, parks, tennis courts, and more. Builderâ??s warranty still in effect. Welcome HOME!
- Type:
- Single Family
- Sq.Ft.:
- 3,090
- Status:
- NEW LISTING
- Beds:
- 4
- Lot size:
- 0.18 Acres
- Year built:
- 2018
- Baths:
- 3.00
- MLS#:
- 61776176
- Subdivision:
- Bridgeland Parkland Village Sec 1
ADDITIONAL INFORMATION
Discover your dream home in the vibrant community of Bridgeland! This stunning residence features 4 spacious bedrooms and 3 luxurious bathrooms, alongside a versatile game room and a private study, perfect for remote work or quiet reflection. As you step inside, you'll be greeted by soft, neutral tones that create an inviting ambiance. The heart of the home is an open-concept living area, highlighted by a breathtaking gourmet island kitchen equipped with quartz countertops, stainless steel appliances, and a chic herringbone tile backsplash that pairs beautifully with olive cabinetry. The living room boasts soaring ceilings and expansive windows that flood the space with natural light, while the primary retreat offers an exquisite ensuite with an oversized shower and a generous walk-in closet. Enjoy easy access to numerous amenities, walking trails, dining options, entertainment, and shopping. Make this exceptional home yours today!
- Type:
- Single Family
- Sq.Ft.:
- 1,822
- Status:
- NEW LISTING
- Beds:
- 3
- Lot size:
- 0.11 Acres
- Year built:
- 2006
- Baths:
- 2.10
- MLS#:
- 60138506
- Subdivision:
- Canyon Vlg/Cypress Spgs Sec 09
ADDITIONAL INFORMATION
Move in ready! Cute 2-story home in desirable Canyon Village at Cypress Springs. All (3) bedrooms up, 2-1/2 baths, 2 car garage. Spacious kitchen with new appliances offers plenty of storage and countertops. House wired for security. Roof & fence recently replaced. A/C replaced 3 years ago. Laundry room downstairs with washer/dryer included. Wood laminate flooring in living areas and bedrooms throughout. Tile flooring in wet areas. Fenced back yard. Easy access to shopping, restaurants, medical, Grand Parkway, I-10 and 290
- Type:
- Single Family
- Sq.Ft.:
- 4,855
- Status:
- NEW LISTING
- Beds:
- 4
- Year built:
- 2024
- Baths:
- 5.10
- MLS#:
- 83675159
- Subdivision:
- Bridgeland
ADDITIONAL INFORMATION
Fedrick Harris Estate Homes presents the MEDICI, a contemporary stucco 1-story home featuring 4 bedrooms, 5.5 baths, and a 4-car split garage. This architectural masterpiece is a dream come true. Host family gatherings in the elegant dining room with adjacent butler's pantry. Welcoming front study to work from home. The private and stately main retreat offers an oversized resort-like bathroom and a huge executive closet. All secondary bedrooms feature ensuite bathrooms with walk-in closets. Entertain guests in the impressive family room with a wall of floor-to-ceiling windows. Your inner chef will be dazzled by the professionally appointed kitchen! The game and media rooms are ideal for relaxing and family time. The home also boasts an abundantly-sized utility room with ample additional storage. An expansive outdoor covered living area completes the multiple entertainment spaces with an outdoor kitchen. Be the envy of all your friends and family by reserving this beauty for yourself!
$1,099,000
16723 Allemand Lane Cypress, TX 77429
Open House:
Sunday, 11/17 1:00-4:00PM
- Type:
- Single Family
- Sq.Ft.:
- 4,836
- Status:
- NEW LISTING
- Beds:
- 4
- Lot size:
- 0.77 Acres
- Year built:
- 2003
- Baths:
- 3.10
- MLS#:
- 76468562
- Subdivision:
- Coles Crossing
ADDITIONAL INFORMATION
Experience luxury in this stunning two-story estate on a sprawling 33,565 sq. ft. lot in Coles Crossing's exclusive gated section. This remarkable property offers resort-style living, including extended front and back patios, a sparkling pool and chiller, spa, outdoor kitchen, firepit, and lush professional landscaping on over ¾ acre. Step inside to a grand entryway with soaring 19-foot ceilings, seamlessly flowing into the spacious family room. Open floorplan with formal dining, a study with French doors, a large game room, and a converted 220 sqft garage. The gourmet kitchen is a chef's dream, complete with 42-inch cabinets, a center island, and a walk-in pantry. The primary suite offers backyard views, a tray ceiling, double sinks, jetted tub, and a huge closet. Extensive upgrades include hardwoods, plantation shutters, recent paint, built-ins, crown molding, water softener, generator. Backing onto a greenbelt with no rear neighbors, this home offers unmatched luxury and privacy.
- Type:
- Single Family
- Sq.Ft.:
- 4,079
- Status:
- NEW LISTING
- Beds:
- 4
- Lot size:
- 0.29 Acres
- Year built:
- 2018
- Baths:
- 4.10
- MLS#:
- 67536519
- Subdivision:
- Wildwood/Oakcrest North
ADDITIONAL INFORMATION
This is a WOW House.!!! ON THE LAKE stunning estate home located in the gated section of Wildwood at Oakcrest North, Four full car garages, no tandem, 4 BR, two up and two down, 41/2 baths. Gorgeous backyard with pool, spa, & water spills, large covered patio with cabinets and TV, all looking out to the lake. This house has it all: a large dining room with a butler's pantry that streams directly into the large kitchen with stainless appliances, a stainless Viking 3-door refrigerator included, and granite countertop that looks identical to Quartz countertops. Large study with twin glass French doors, and a 2nd bedroom downstairs with ensuite bath, both located at the front of the house, with the primary bedroom and ensuite bath located at the rear of the house. Upstairs are two bedrooms, with two baths, a large game room, and a media room. The property is nicely landscaped front and rear with full sprinkler system. Located in the Tomball ISD
- Type:
- Single Family
- Sq.Ft.:
- 3,468
- Status:
- NEW LISTING
- Beds:
- 5
- Lot size:
- 0.21 Acres
- Year built:
- 2015
- Baths:
- 3.10
- MLS#:
- 8682594
- Subdivision:
- Cypress Lndg East Sec 12
ADDITIONAL INFORMATION
This meticulously maintained home is located on a prime lake lot lot in a cul-de-sac. This home offers spectacular features like a backyard oasis with firepit and the perfect location just minutes from 290 & 99. Your guests will be impressed with a grand entrance with soaring ceilings and the office with French doors. The gourmet chef's kitchen has an abundance of cabinets and granite countertops creating the perfect space for the chef in your family. The open floorplan offers an easy flow from the large family room, kitchen, breakfast room and the laundry room with custom built-ins. In your primary bedroom you have a view of the sparkling pool and lake, an ensuite bath with his and her sinks, and a large closet. Upstairs you will find 4 oversized secondary bedrooms with 2 additional baths, a library & media room. There is a lot of storage in this home creating the perfect space. Enjoy a serene lifestyle in this home built for entertaining and comfortable living.
- Type:
- Single Family
- Sq.Ft.:
- 4,163
- Status:
- NEW LISTING
- Beds:
- 4
- Lot size:
- 0.19 Acres
- Year built:
- 2008
- Baths:
- 3.10
- MLS#:
- 87401520
- Subdivision:
- Bridgeland
ADDITIONAL INFORMATION
Complete Update! New Roof, New AC Units, completely repainted inside and out. Gorgeous 2 story, 4 bedroom, 3 1/2 bathroom home in Bridgeland with tons of upgrades! This house has a large game room, media room, and 2 living areas! Upon entry, you are greeted with soaring ceilings highlighted by the arched details seen throughout the home. Formal living and dining is off of the entry. Remodeled Island Kitchen features sparkle gray quartz countertops, white herringbone backsplash, white cabinets and stainless steel appliances! Luxurious primary retreat with ensuite bathroom. Upstairs boasts HUGE game room, media room, and 3 spacious secondary bedrooms! Backyard paradise features a gorgeous heated in-ground pool and spa surrounded by lush landscaping! Close to tons of amenities, walking trails, dining and entertainment options!
- Type:
- Single Family
- Sq.Ft.:
- 3,054
- Status:
- NEW LISTING
- Beds:
- 4
- Lot size:
- 0.14 Acres
- Year built:
- 2005
- Baths:
- 2.10
- MLS#:
- 69518501
- Subdivision:
- Lakes/Northpointe
ADDITIONAL INFORMATION
Fabulous Lake View Home READY FOR MOVE-IN! Spacious 4-5/2.5/2 with 3054 sft of living space perfect for outdoor lovers! Roof and HVAC Replaced in October 2024. Large covered patio overlooks the lake area - perfect for enjoying your morning coffee, enjoy the privacy of NO BACK NEIGHBORS while you relax or grill! Flexible & versatile living areas, easy to customize to your needs with formal dining. Nicely sized kitchen with double oven and separate breakfast area. First floor master suite with views of the lake boasts oversized custom shower and soaking tub. Travertine tile throughout the entire home makes for very easy care and durability. Second story game room with a 4 additional nicely sized bedrooms. Easy access to SH 249 and the Grand Parkway, and just minutes to fantastic shopping and dining â?? This is a Canâ??t Miss Opportunity
- Type:
- Single Family
- Sq.Ft.:
- 3,461
- Status:
- NEW LISTING
- Beds:
- 4
- Year built:
- 2024
- Baths:
- 4.10
- MLS#:
- 67664818
- Subdivision:
- Marvida
ADDITIONAL INFORMATION
MOVE IN READY!! Experience the New Home Co. difference! Cayden II Plan. Your Energy Star Qualified Home is situated on a quiet street in the exclusive gated section of Marvida. 4 bedrooms, 3.5 baths, 3-car garage & covered patio. Island kitchen complete w/stainless steel appliances including a double oven & granite countertops. Great room opens to the dining area. Primary bedroom offers luxurious bathroom with garden tub & walk-in shower. Additional first floor bedroom with private bath. Upstairs are 2 additional bedrooms, bathroom, study, game room and media room. Marvida is Cypress, Texasâ?? newest community where residents can have it all. As a sister community to Miramesa, Canyon Lakes West & Stone Gate, residents have access to their incredible amenities including Marvidaâ??s own amenity village w/a lazy river pool. Marvidaâ??s premier location will have you to major roadways quickly and is part of award-winning Cypress-Fairbanks ISD. Schedule your appointment today!
Open House:
Sunday, 11/17 2:00-4:00PM
- Type:
- Single Family
- Sq.Ft.:
- 3,000
- Status:
- NEW LISTING
- Beds:
- 4
- Lot size:
- 0.14 Acres
- Year built:
- 2020
- Baths:
- 3.10
- MLS#:
- 65986662
- Subdivision:
- Towne Lake
ADDITIONAL INFORMATION
Beautifully upgraded 2-story 4/3.5/3 Weekley on a quiet cul-de-sac street. Features a charming covered front porch, a large covered back patio & the property backs to a greenbelt - NO BACK NEIGHBORS! This stunning home has a long list of amazing features in an open/inviting floor plan. The private study is perfect for the at-home pro. A chef's island kitchen offers Quartz countertops, designer tile backsplash & recent updates including paint, appliances, cabinet hardware, sink w/convenient no-touch faucet & gorgeous lighting. This chef's kitchen opens to a spacious family room w/a romantic gas-log fireplace & an adjoining dining area. A posh owner's suite offers decorator paint & a spa-like ensuite bathroom w/dual sinks, a soaking tub & separate shower. The owner's massive walk-in closet connects to the laundry room. Upstairs, find a fun game room, 3 spacious guest rooms + 2 full bathrooms. Updated appliances: refrigerator, washer & dryer are included! Cy-Fair schools with easy access.
| Copyright © 2024, Houston Realtors Information Service, Inc. All information provided is deemed reliable but is not guaranteed and should be independently verified. IDX information is provided exclusively for consumers' personal, non-commercial use, that it may not be used for any purpose other than to identify prospective properties consumers may be interested in purchasing. |
Cypress Real Estate
The median home value in Cypress, TX is $379,300. This is higher than the county median home value of $268,200. The national median home value is $338,100. The average price of homes sold in Cypress, TX is $379,300. Approximately 78.96% of Cypress homes are owned, compared to 16.91% rented, while 4.13% are vacant. Cypress real estate listings include condos, townhomes, and single family homes for sale. Commercial properties are also available. If you see a property you’re interested in, contact a Cypress real estate agent to arrange a tour today!
Cypress, Texas has a population of 161,407. Cypress is more family-centric than the surrounding county with 48.87% of the households containing married families with children. The county average for households married with children is 34.48%.
The median household income in Cypress, Texas is $116,054. The median household income for the surrounding county is $65,788 compared to the national median of $69,021. The median age of people living in Cypress is 35.1 years.
Cypress Weather
The average high temperature in July is 93.3 degrees, with an average low temperature in January of 42.2 degrees. The average rainfall is approximately 47.85 inches per year, with 0 inches of snow per year.
