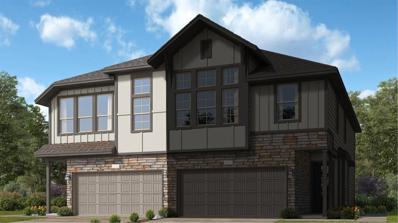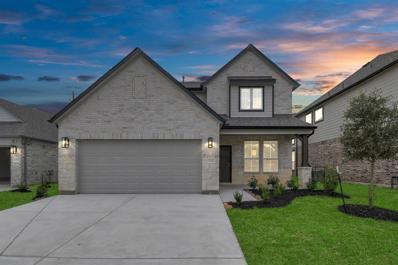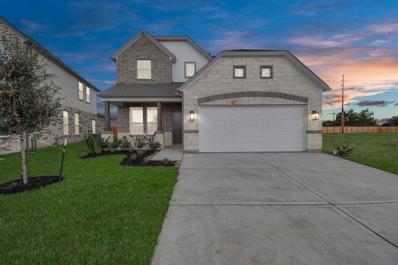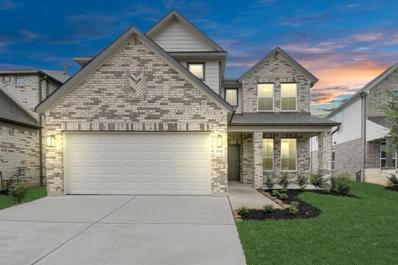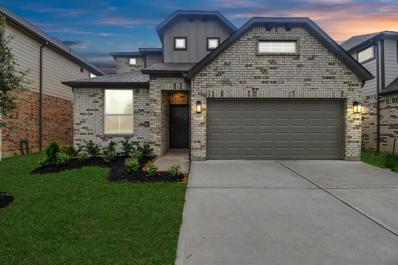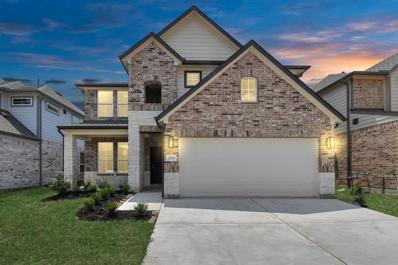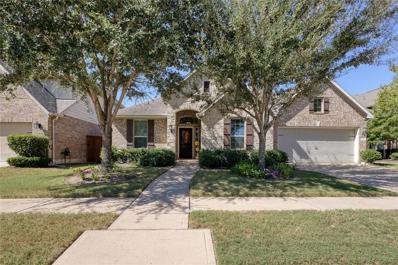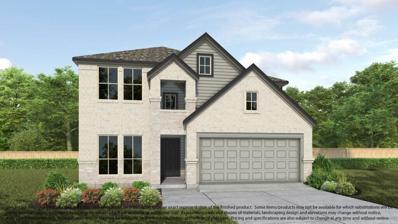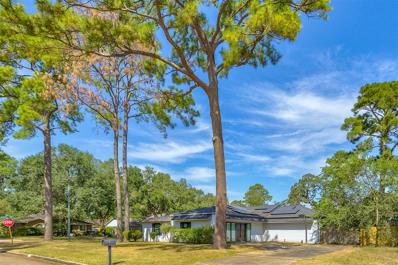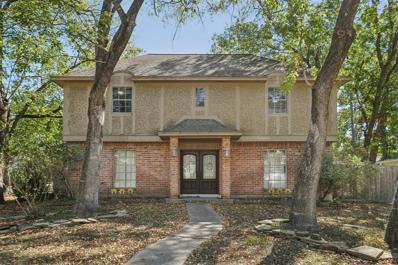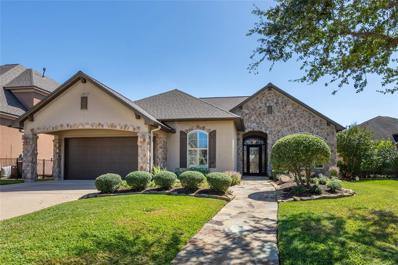Cypress TX Homes for Rent
- Type:
- Condo/Townhouse
- Sq.Ft.:
- 1,897
- Status:
- Active
- Beds:
- 3
- Year built:
- 2024
- Baths:
- 2.10
- MLS#:
- 36159538
- Subdivision:
- Bridgeland
ADDITIONAL INFORMATION
**BRAND NEW LENNAR URBAN VILLAS IN BRIDGELAND** The welcoming two-story Allen II "AB" floorplan from Lennar presents an open first-floor layout that includes a kitchen, dining room and a family room. Upstairs boasts two secondary bedrooms, with one offering flexibility as a work or play space. The ownerâs suite highlights a private bathroom with a walk-in closet. **ESTIMATED COMPLETION DECEMBER 2024**
Open House:
Wednesday, 11/13 11:00-4:00PM
- Type:
- Single Family
- Sq.Ft.:
- 2,836
- Status:
- Active
- Beds:
- 4
- Year built:
- 2024
- Baths:
- 3.10
- MLS#:
- 62252963
- Subdivision:
- Telge Ranch
ADDITIONAL INFORMATION
NEW CONSTRUCTION by LONG LAKE - Welcome home to 14922 Rural Ridge Rd located in the highly sought-after Telge Ranch community in Cypress and zoned to Cy-Fair ISD. With meticulous attention to detail and tremendous upgrades throughout, this exquisite residence showcases a remarkable floor plan featuring 4 bedrooms, 3.5 baths, home office, a game room, media room, over sized covered patio, and a convenient attached 2-car garage. Get ready to be enchanted by the breathtaking features of this home. Don't miss this opportunity. Call now to discover more details about this exceptional plan.
Open House:
Wednesday, 11/13 11:00-4:00PM
- Type:
- Single Family
- Sq.Ft.:
- 2,620
- Status:
- Active
- Beds:
- 4
- Year built:
- 2024
- Baths:
- 2.10
- MLS#:
- 60443649
- Subdivision:
- Telge Ranch
ADDITIONAL INFORMATION
NEW CONSTRUCTION by LONG LAKE - Welcome home to 15707 Walnut Leaf Lane located in the highly sought-after Telge Ranch community in Cypress and zoned to Cy-Fair ISD. With meticulous attention to detail and tremendous upgrades throughout, this exquisite residence showcases a remarkable floor plan featuring 4 bedrooms, 2.5 baths, home office, a loft, over sized covered patio, and a convenient attached 2-car garage. Get ready to be enchanted by the breathtaking features of this home. Don't miss this opportunity. Call now to discover more details about this exceptional plan.
Open House:
Wednesday, 11/13 11:00-4:00PM
- Type:
- Single Family
- Sq.Ft.:
- 2,620
- Status:
- Active
- Beds:
- 4
- Year built:
- 2024
- Baths:
- 2.10
- MLS#:
- 38401269
- Subdivision:
- Telge Ranch
ADDITIONAL INFORMATION
NEW CONSTRUCTION by LONG LAKE - Welcome home to 15815 Walnut Leaf Lane located in the highly sought-after Telge Ranch community in Cypress and zoned to Cy-Fair ISD. With meticulous attention to detail and tremendous upgrades throughout, this exquisite residence showcases a remarkable floor plan featuring 4 bedrooms, 2.5 baths, home office, a loft, over sized covered patio, and a convenient attached 2-car garage. Get ready to be enchanted by the breathtaking features of this home. Don't miss this opportunity. Call now to discover more details about this exceptional plan.
Open House:
Wednesday, 11/13 11:00-4:00PM
- Type:
- Single Family
- Sq.Ft.:
- 2,785
- Status:
- Active
- Beds:
- 4
- Year built:
- 2024
- Baths:
- 2.10
- MLS#:
- 763970
- Subdivision:
- Telge Ranch
ADDITIONAL INFORMATION
NEW CONSTRUCTION by LONG LAKE - Welcome home to 15811 Walnut Leaf Lane located in the highly sought-after Telge Ranch community in Cypress and zoned to Cy-Fair ISD. With meticulous attention to detail and tremendous upgrades throughout, this exquisite residence showcases a remarkable floor plan featuring 4 bedrooms, 2.5 full baths, home office, loft, game room, oversized covered patio, and a convenient attached 2-car garage. Get ready be enchanted by the breathtaking features of this home. Don't miss this opportunity. Call now to discover more details about this exceptional plan.
Open House:
Wednesday, 11/13 11:00-4:00PM
- Type:
- Single Family
- Sq.Ft.:
- 2,719
- Status:
- Active
- Beds:
- 4
- Year built:
- 2024
- Baths:
- 3.10
- MLS#:
- 1018723
- Subdivision:
- Telge Ranch
ADDITIONAL INFORMATION
NEW CONSTRUCTION by LONG LAKE - Welcome home to 15807 Walnut Leaf Lane located in the highly sought-after Telge Ranch community in Cypress and zoned to Cy-Fair ISD. With meticulous attention to detail and tremendous upgrades throughout, this exquisite residence showcases a remarkable floor plan featuring 4 bedrooms, 3.5 baths, home office, game room, over sized covered patio, and a convenient attached 2-car garage. Get ready to be enchanted by the breathtaking features of this home. Don't miss this opportunity. Call now to discover more details about this exceptional plan.
- Type:
- Single Family
- Sq.Ft.:
- 2,619
- Status:
- Active
- Beds:
- 4
- Lot size:
- 0.12 Acres
- Year built:
- 2015
- Baths:
- 2.10
- MLS#:
- 36853327
- Subdivision:
- Towne Lake Greene Sec 3
ADDITIONAL INFORMATION
Welcome to your Town lake home a resort living style !! This beautiful 2 story house has been meticulously cared for and ready for its new owners.You can enjoy your backyard or you can drive 6 minute to all action the boardwalk at Towne Lake has to offer. This Beauty features 4 beds 2 1/2 bath amazing open concept to living room floor plan.High ceiling foyer living room.AC unit was updated recently new AC Zoning and controlling system was added.Custom paint and lots of upgrades all through the house. Wood floors and tile all through wet areas,Granite kitchen and bathroom counters.Spacious primary suite and jetted primary bathroom.This house features beautiful stone elevation.Towne lake is a unique neighborhood that offers a lot of amenities to enjoy such as Lazy river,beach,pools and splash pads,as well as its own island and boardwalk with lots of restaurants and entertainment to enjoy A club house,a gym that is open day and night time. Elementary school is about .3 miles away.
Open House:
Wednesday, 11/13 12:00-4:00PM
- Type:
- Single Family
- Sq.Ft.:
- 2,785
- Status:
- Active
- Beds:
- 4
- Year built:
- 2024
- Baths:
- 2.10
- MLS#:
- 35642810
- Subdivision:
- Telge Ranch
ADDITIONAL INFORMATION
NEW CONSTRUCTION by LONG LAKE - Welcome home to 15719 Walnut Leaf Lane located in the highly sought-after Telge Ranch community in Cypress and zoned to Cy-Fair ISD. With meticulous attention to detail and tremendous upgrades throughout, this exquisite residence showcases a remarkable floor plan featuring 4 bedrooms, 2.5 full baths, home office, loft, game room, oversized covered patio, and a convenient attached 2-car garage. Get ready be enchanted by the breathtaking features of this home. Don't miss this opportunity. Call now to discover more details about this exceptional plan.
$444,990
19714 Curved Steel Cypress, TX 77433
Open House:
Wednesday, 11/13 10:30-5:30PM
- Type:
- Condo/Townhouse
- Sq.Ft.:
- 1,795
- Status:
- Active
- Beds:
- 3
- Year built:
- 2024
- Baths:
- 2.10
- MLS#:
- 53575979
- Subdivision:
- Bridgeland Central
ADDITIONAL INFORMATION
MLS# 53575979 - Built by Highland Homes - Ready Now! ~ NEW Bridgeland Central Luxury Patios by Highland Homes! The Ansley Features Soaring Ceilings, Natural Light & Functional Design. 2 Story, 3 Bed, 2.5 Bath, 2 Rear Load Garage! Front Patio. Upgraded Hard Surface Floors at Main Living Area. HUGE Windows and Open Volume Ceiling! Kitchen Opens to Family Room w/ Silestone Quartz Counters! Primary Suite w/ Dual Vanities, Freestanding Tub & Large Shower. All Bedrooms Upstairs, Full Bath and Game Room! Corner Unit w/ Full Yard Sprinkler, All Exterior Maintenance Included w/ dues. Zoned to Award Winning Cy-Fair ISD Schools! 2023 HERS Energy Rated = LOW Electric Bills! Built with the Quality & Craftsmanship you expect only in a Highland Home!!
- Type:
- Single Family
- Sq.Ft.:
- 2,293
- Status:
- Active
- Beds:
- 4
- Lot size:
- 0.16 Acres
- Year built:
- 2010
- Baths:
- 2.00
- MLS#:
- 9920836
- Subdivision:
- Bridgeland
ADDITIONAL INFORMATION
Nestled in the sought-after Bridgeland community, this stunning one-story David Weekley home features 4 bedrooms and 2 bathrooms. The roof was replaced in 2022. Step into a welcoming entry with tile floors and crown molding. The formal living and dining rooms offer elegant spaces, while the island kitchen boasts granite countertops, stainless steel appliances, and a cozy breakfast area. The spacious family room is perfect for gatherings. The primary suite offers vaulted ceilings, a luxurious ensuite with dual sinks, a Jacuzzi tub, and a walk-in shower. Outside, the covered patio overlooks a generous backyard with endless potential. Residents enjoy access to Bridgelandâs top amenities, including pools, lakes, and trails. Zoned to highly rated Cy-Fair ISD.
Open House:
Friday, 11/15 1:00-5:00PM
- Type:
- Condo/Townhouse
- Sq.Ft.:
- 2,150
- Status:
- Active
- Beds:
- 3
- Year built:
- 2024
- Baths:
- 2.10
- MLS#:
- 59083040
- Subdivision:
- Bridgeland Central
ADDITIONAL INFORMATION
MLS# 59083040 - Built by Highland Homes - Ready Now! ~ NEW Bridgeland Central Luxury Villas by Highland Homes! The Chatham Features Soaring Ceilings, Natural Light & Functional Design. 2 Story, 3 Bed, 2.5 Bath, 2 Rear Load Garage! Upgraded Hard Surface Floors at Main Living Area. HUGE Windows and Open Volume Ceiling! Kitchen Opens to Family Room & Silestone Quartz Counters! Primary Suite w/ Dual Vanities, Large Walk-In Shower with Freestanding Tub. Primary / Secondary Bedrooms Upstairs w/ Full Bath and Game Room! Full Yard Sprinkler, All Exterior Maintenance Included w/ dues. Zoned to Award Winning Cy-Fair ISD Schools! 2023 HERS Energy Rated = LOW Electric Bills! Built with the Quality & Craftsmanship you expect only in a Highland Home!!!
- Type:
- Single Family
- Sq.Ft.:
- 2,936
- Status:
- Active
- Beds:
- 4
- Lot size:
- 0.19 Acres
- Year built:
- 2014
- Baths:
- 3.10
- MLS#:
- 85552118
- Subdivision:
- Towne Lake Sec 29
ADDITIONAL INFORMATION
Exquisitely designed single-story residence with an additional en-suite bedroom. The 5th bedroom features double doors and a closet, perfect for a study or additional bedroom. This home offers a spacious layout with abundant natural light from numerous windows and high ceilings. The kitchen boasts double islands, enhancing functionality. Additionally, a 3 car tandem garage provides ample space for vehicles and storage. A truly versatile property with something for everyone.
$200,000
Tbd Grant Road Cypress, TX 77429
- Type:
- Land
- Sq.Ft.:
- n/a
- Status:
- Active
- Beds:
- n/a
- Lot size:
- 1 Acres
- Baths:
- MLS#:
- 80381117
- Subdivision:
- Grant Plaza U/R
ADDITIONAL INFORMATION
Discover a unique investment opportunity with this prime acreage located just north of Cypress and conveniently inside the Grand Parkway (99). This mild restrictions lot is ready for your vision, whether youâre looking to develop commercial or residential. Situated in an area experiencing significant growth, this property offers unlimited potential just minutes from Houston. With easy access to I-10, Grand Parkway, and I-45 North, youâll benefit from excellent connectivity. Use Address 15440 Grant Road Cypress TX 77429 for directions.
- Type:
- Single Family
- Sq.Ft.:
- 2,657
- Status:
- Active
- Beds:
- 5
- Baths:
- 3.00
- MLS#:
- 65301057
- Subdivision:
- Telge Ranch
ADDITIONAL INFORMATION
NEW CONSTRUCTION by LONG LAKE - Welcome home to 14922 Royal Leaf Lane located in the highly sought-after Telge Ranch community in Cypress and zoned to Cy-Fair ISD. With meticulous attention to detail and tremendous upgrades throughout, this exquisite residence showcases a remarkable floor plan featuring 5 bedrooms, 3 full baths, game room, over sized covered patio, and a convenient attached 2-car garage. Get ready to be enchanted by the breathtaking features of this home. Don't miss this opportunity. Call now to discover more details about this exceptional plan
- Type:
- Single Family
- Sq.Ft.:
- 2,489
- Status:
- Active
- Beds:
- 5
- Baths:
- 3.10
- MLS#:
- 79419648
- Subdivision:
- Telge Ranch
ADDITIONAL INFORMATION
NEW CONSTRUCTION by LONG LAKE - Welcome home to 14918 Royal Leaf Lane located in the highly sought-after Telge Ranch community in Cypress and zoned to Cy-Fair ISD. With meticulous attention to detail and tremendous upgrades throughout, this exquisite residence showcases a remarkable floor plan featuring 5 bedrooms, 3.5 baths, game room, over sized covered patio, and a convenient attached 2-car garage. Get ready to be enchanted by the breathtaking features of this home. Don't miss this opportunity. Call now to discover more details about this exceptional plan.
- Type:
- Single Family
- Sq.Ft.:
- 2,977
- Status:
- Active
- Beds:
- 4
- Lot size:
- 0.23 Acres
- Year built:
- 1973
- Baths:
- 3.10
- MLS#:
- 30141211
- Subdivision:
- Enchanted Valley
ADDITIONAL INFORMATION
Discover this 1-story home on a corner lot in the desirable Enchanted Valley neighborhood, offering mature trees and charming curb appeal. This 4-bedroom, 3.5-bathroom residence welcomes you with double front doors that open to a spacious, open-concept floor plan. Inside, youâ??ll find a cozy living room, a family room with a corner wood-burning fireplace, a dining room, a sunroom, and a primary suite with a walk-in closet. The kitchen boasts a tile backsplash, stainless steel appliances, and a breakfast bar. Solar panel is owned and paid off. Close proximity to Telge Park and Bud Hadfield Park, featuring walking trails, scenic creeks, and picnic spots. Conveniently located near HWY 290 and FM 1960, you're minutes from Cypress Towne Center, Vintage Park, and Houston Premium Outlets. Surrounded by nature parks, golf courses, and recreation centers, this home is also zoned to the highly regarded Cypress-Fairbanks Independent School District. NOTE: The seller is a licensed realtor.
- Type:
- Single Family
- Sq.Ft.:
- 1,050
- Status:
- Active
- Beds:
- 2
- Year built:
- 2004
- Baths:
- 2.00
- MLS#:
- 93274185
- Subdivision:
- Remington Grove
ADDITIONAL INFORMATION
Beautiful, quaint, 2 bedroom home with an open layout and modern feel. The kitchen features a large breakfast bar, dark cabinets, quartz countertops, and a gorgeous stone and glass backsplash. There is laminate wood flooring throughout the home and tile in the wet areas. There is a bathtub in the primary bathroom and a large walk-in shower in the secondary bathroom. Your backyard is perfect for entertaining on the weekends! This home is in a great location, close to schools, shopping, dining, and more!
- Type:
- Single Family
- Sq.Ft.:
- 2,336
- Status:
- Active
- Beds:
- 4
- Lot size:
- 0.25 Acres
- Year built:
- 1977
- Baths:
- 2.10
- MLS#:
- 75186797
- Subdivision:
- Saracen Park
ADDITIONAL INFORMATION
Charming 4-Bedroom Home with Backyard Oasis! Welcome owner-occupants and savvy investors! This inviting 4-bedroom, 2.5-bath residence is nestled on a generous corner cul-de-sac lot in the peaceful community of Saracen Park. This property boasts a detached garage and ample outdoor space. Step into your private backyard oasis, complete with an in-ground heated pool and 10 person hot tubâideal for relaxing or entertaining. This home offers endless possibilities for your design ideas, making it a perfect canvas to create your new forever home. A/C units (indoor and outdoor) complete with all ductwork were replaced in 2023, furnace replaced in 2022 and a new motor on the pool pump was installed in 2023. Donât miss this amazing opportunity to make this wonderful home your own. Schedule your showing today!
- Type:
- Single Family
- Sq.Ft.:
- 3,062
- Status:
- Active
- Beds:
- 4
- Lot size:
- 0.16 Acres
- Year built:
- 2006
- Baths:
- 3.10
- MLS#:
- 94803582
- Subdivision:
- Westgate
ADDITIONAL INFORMATION
Welcome to 7623 Crestbrook Manor Ln, a beautifully maintained 4-bedroom, 3.5-bathroom home nestled in a quiet and family-friendly community. This inviting home offers an open-concept living space, perfect for both relaxing and entertaining. The spacious living room is filled with natural light, seamlessly connecting to the modern kitchen, featuring granite countertops, ample cabinetry, and stainless steel appliances. The primary suite offers a private retreat with an ensuite bathroom that includes a soaking tub, separate shower, and walk-in closet. The additional bedrooms are generously sized, making them ideal for family, guests, or a home office. Step outside to a fully fenced backyard with plenty of space for outdoor activities or future landscaping projects. This home also comes with a two-car garage, energy-efficient windows, and easy access to local amenities. Donâ??t miss out on this fantastic opportunity to make this home yours!
- Type:
- Single Family
- Sq.Ft.:
- 2,291
- Status:
- Active
- Beds:
- 3
- Year built:
- 2024
- Baths:
- 2.00
- MLS#:
- 31385195
- Subdivision:
- Dunham Pointe
ADDITIONAL INFORMATION
NEW DAVID WEEKLEY HOME! Guaranteed heating and cooling usage for three years with our Environments for Living program! Location! Location! Location! The Hillhaven is a pure gem. Our awe-inspiring Owner's Retreat provides a glamorous way to begin and end each day with a deluxe en suite bathroom and walk-in closet. Let your imagination soar in the design freedom of the open-concept gathering areas. The contemporary oversized kitchen includes a superb storage, meal prep, and presentation experience. The versatile study offers a unique place for you to create an ultimate specialty room. Each spare bedroom provides abundant personality and privacy. Enjoy the extra storage in your Texas Basement. Cy-Fair ISD.
Open House:
Saturday, 11/16 1:00-3:00PM
- Type:
- Single Family
- Sq.Ft.:
- 3,417
- Status:
- Active
- Beds:
- 5
- Year built:
- 2020
- Baths:
- 4.00
- MLS#:
- 17307197
- Subdivision:
- Towne Lake
ADDITIONAL INFORMATION
Fantastic Coventry craftsman style 5 bedroom (2 downstairs), 4 full bath home on a cul-de-sac of Towne Lake. A brick paved covered front patio greet you and then welcome you into an 8 ft upgraded front door. Brand new LVP floors as you enter the home and will be found in all living areas of the downstairs. A 5th bedroom downstairs or a study are at the front of the home, a formal dining space and an open concept living area which is ideal for entertaining. Beautiful upgraded counters are found in kitchen and butlers pantry w/ high end stainless steel appliances including the refrigerator. An amply sized laundry room is conveniently located off of this area and can include the washer & dryer. Primary retreat with bay windows, vaulted ceilings, spa-feel ensuite bath & a two sided Texas-sized primary closet. Upstairs you'll find 3 great sized secondary bedrooms and 2 additional full baths and a large game room. Located on the hike and bike trail that leads to the Elem & Middle school!
- Type:
- Single Family
- Sq.Ft.:
- 1,721
- Status:
- Active
- Beds:
- 3
- Lot size:
- 0.14 Acres
- Year built:
- 2005
- Baths:
- 2.00
- MLS#:
- 53177230
- Subdivision:
- Fairfield
ADDITIONAL INFORMATION
Beautiful one-story home located in a quiet cul-de-sac Fairfield and is designed for both comfort and entertainment, featuring a formal dining room and a family room with wood-look tile flooring in the dining area. The open floor plan continues with ceramic tile flooring in the entry, family room, breakfast room, and kitchen, complemented by faux wood blinds throughout. The updated kitchen boasts a large breakfast bar that overlooks the family room, granite countertops, wood cabinetry, a stylish backsplash, and modern appliances. The spacious primary suite includes an ensuite bathroom with a dual sink vanity, a glass-enclosed shower, and a relaxing garden tub. Patio has extended pavers offering a perfect spot for relaxation with plenty of lawn space for outdoor activities. Brand-new roof installed Sept 2024!! Zoned to the highly-rated Cypress-Fairbanks Independent School District schools.
- Type:
- Single Family
- Sq.Ft.:
- 3,971
- Status:
- Active
- Beds:
- 4
- Lot size:
- 0.29 Acres
- Year built:
- 2023
- Baths:
- 4.10
- MLS#:
- 10289887
- Subdivision:
- Dunham Pointe Sec 10
ADDITIONAL INFORMATION
The Carignan Floorplan - This stunning one-story home offers 4 bedrooms, 4.5 baths, and a 3-car garage. The Porte Cochere opens into a courtyard. All bedrooms are en suites with their own bathrooms. Enter the gallery-style foyer and enjoy an open-concept layout with abundant natural light. The gourmet kitchen, with a large island and breakfast area, flows into the casual dining and great room, perfect for entertaining. The home also features a mud room, private study, coffered ceilings, a groin vault ceiling in the primary suite, a game room, media room, and an extended covered patio with a FULL Generator.
- Type:
- Single Family
- Sq.Ft.:
- 5,001
- Status:
- Active
- Beds:
- 6
- Lot size:
- 0.25 Acres
- Year built:
- 2021
- Baths:
- 6.10
- MLS#:
- 82155172
- Subdivision:
- Bridgeland Parkland Village Sec 19
ADDITIONAL INFORMATION
A stunning stone and stucco home with plenty of space for everyday life and entertaining. 6 bedrooms and 6 and half bath. 3 bedrooms downstairs. The gourmet kitchen features upgraded countertops, custom backsplash, stainless appliances including double ovens and beverage center. SPICE KITCHEN is also selected. Retreat to the spa-like main suite featuring a walk-in closet and a private full bath with an extra wide vanity and his-and-hers sinks, a lavish bathtub, and a separate glass-enclosed shower stall. You will love the luxurious wood flooring in the entry, formal dining room, kitchen/breakfast area and family room. Complete with a 3 car garage, game-room, media room, flex room and casual dining, this home has everything you need. This house has no backyard neighbors, next the walking trails. With so many designer upgrades and premium features, this is one you donâ??t want to miss!
- Type:
- Single Family
- Sq.Ft.:
- 2,956
- Status:
- Active
- Beds:
- 3
- Lot size:
- 0.2 Acres
- Year built:
- 2009
- Baths:
- 2.10
- MLS#:
- 30809334
- Subdivision:
- Rock Crk Sec 09
ADDITIONAL INFORMATION
Here's your chance at a move in ready CUSTOM 1 STORY in the Trails of Rock Creek! This home is positioned on the lake with amazing views of the huge fountain from the {Entry way, kitchen, Breakfast room, Den, and the Primary suite!!!} This View is the CROWN JEWEL of this subdivision! The home has vaulted beam ceilings in the den and study. The culinary kitchen is equipped with a large breakfast bar, SS appliances, double oven, countertop gas range, oversized walk-in pantry, endless cabinetry, with spectacular water views!! All the rooms are oversized and have huge walk-in closets. Custom built-ins throughout for tremendous storage!! The garage has storage shelves, epoxy floors and trimmed out in detail! This home has been pampered and maintained and cared for!!! Beautiful stone walkways and an oversized covered custom designed back patio compliment the already gorgeous yard and lake. This is a highly sought after and well-maintained gated Boutique subdivision in Cypress !!!!!!!
| Copyright © 2024, Houston Realtors Information Service, Inc. All information provided is deemed reliable but is not guaranteed and should be independently verified. IDX information is provided exclusively for consumers' personal, non-commercial use, that it may not be used for any purpose other than to identify prospective properties consumers may be interested in purchasing. |
Cypress Real Estate
The median home value in Cypress, TX is $379,300. This is higher than the county median home value of $268,200. The national median home value is $338,100. The average price of homes sold in Cypress, TX is $379,300. Approximately 78.96% of Cypress homes are owned, compared to 16.91% rented, while 4.13% are vacant. Cypress real estate listings include condos, townhomes, and single family homes for sale. Commercial properties are also available. If you see a property you’re interested in, contact a Cypress real estate agent to arrange a tour today!
Cypress, Texas has a population of 161,407. Cypress is more family-centric than the surrounding county with 48.87% of the households containing married families with children. The county average for households married with children is 34.48%.
The median household income in Cypress, Texas is $116,054. The median household income for the surrounding county is $65,788 compared to the national median of $69,021. The median age of people living in Cypress is 35.1 years.
Cypress Weather
The average high temperature in July is 93.3 degrees, with an average low temperature in January of 42.2 degrees. The average rainfall is approximately 47.85 inches per year, with 0 inches of snow per year.
