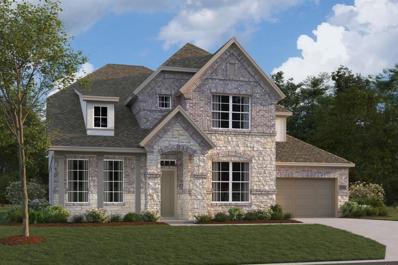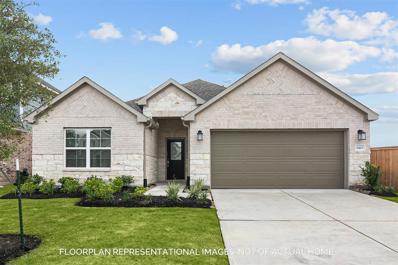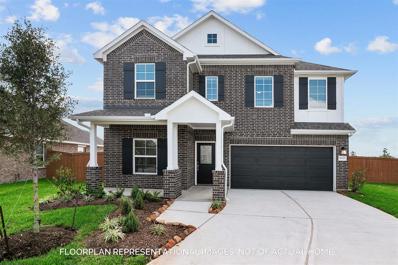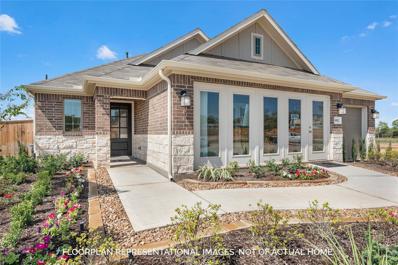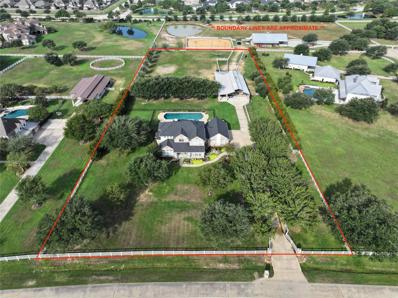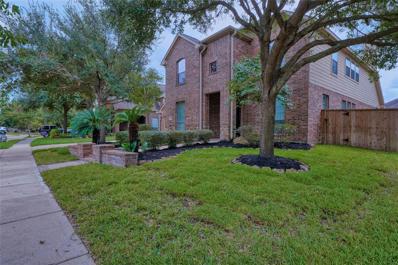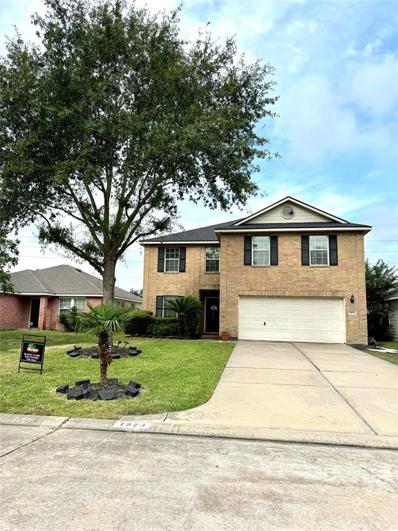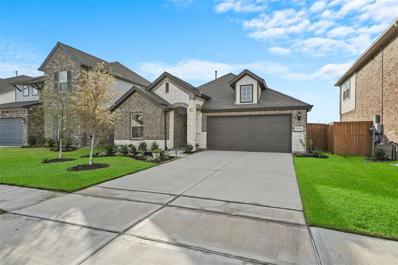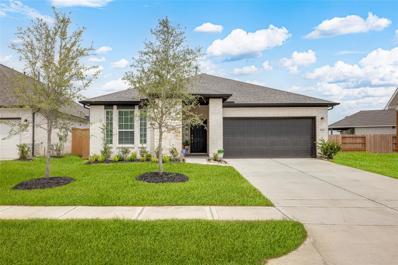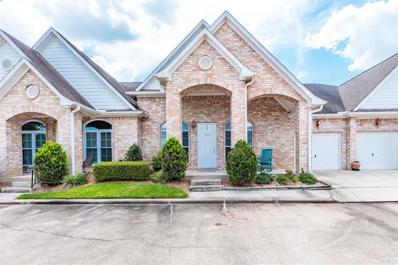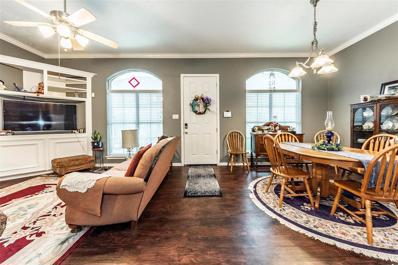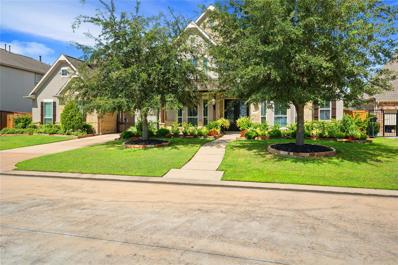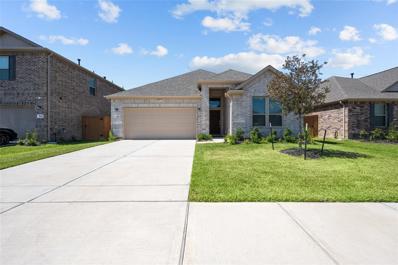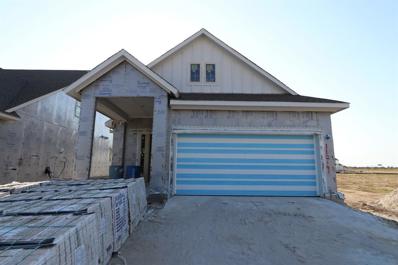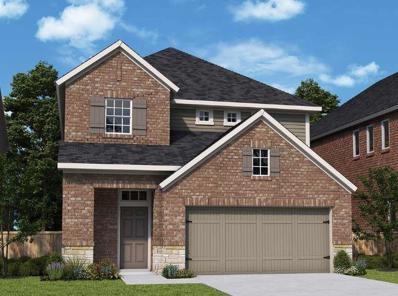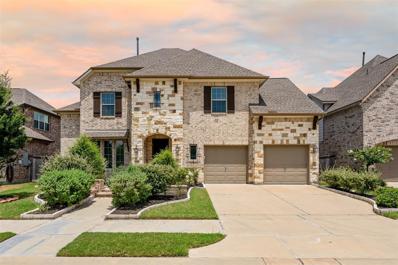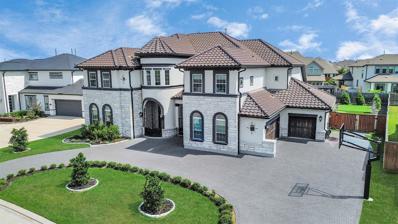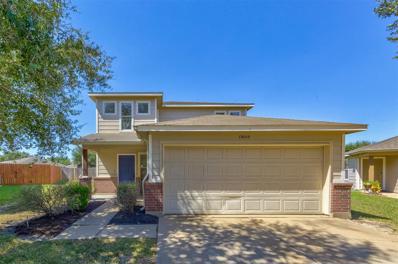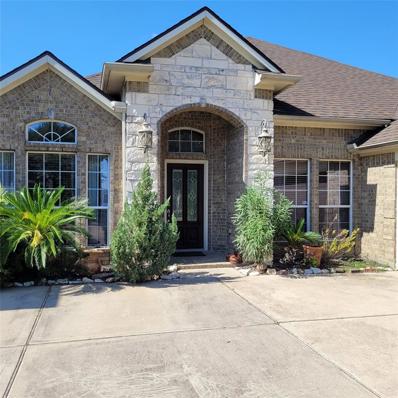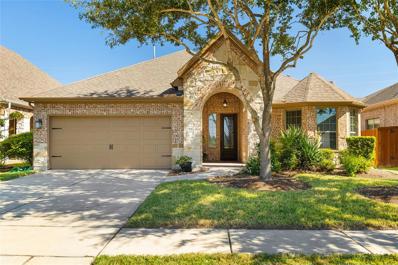Cypress TX Homes for Rent
- Type:
- Single Family
- Sq.Ft.:
- 3,688
- Status:
- Active
- Beds:
- 5
- Year built:
- 2024
- Baths:
- 4.10
- MLS#:
- 21168512
- Subdivision:
- Marvida
ADDITIONAL INFORMATION
To be completed in February 2025! Looking for an upscale family home? Look no further than The Salado! This two-story floorplan offers 3,688 sq feet of functional living space with 5 spacious bedrooms, 4.5 bathrooms, and a 2-car garage. As soon as you step inside, the high ceilings in the foyer immediately catch your eye! The open-concept dining room and kitchen make for a perfect spot for entertaining guests. 2 bedrooms on the second floor share access to the hall bath while the 3rd has it's own private bathroom. The large game room is perfect for your family's bonding time. The owner's retreat on the ground floor is the ultimate private space, with a deluxe bath, walk-in shower, and a generous walk-in closet. The deluxe bath features a deep soaking tub and a separate shower, giving you a luxurious spa-like feel right at home. Come see The Armstrong today and make it your forever home!
- Type:
- Single Family
- Sq.Ft.:
- 2,045
- Status:
- Active
- Beds:
- 4
- Year built:
- 2024
- Baths:
- 2.00
- MLS#:
- 9512299
- Subdivision:
- Marvida
ADDITIONAL INFORMATION
To be completed in January 2025! This gorgeous one-story home offers 4 spacious bedrooms, 2 bathrooms, and a 2-car garage. As you enter the house, you'll find 3 bedrooms and a full bathroom located off the entryway. Further down, the foyer leads to a convenient laundry room. The open living areas feature a stunning kitchen with beautiful countertops, spacious cabinets, and a large kitchen island that opens to a huge family room and dining area. The owner's suite, located off the family room, features an extended bay window and a grand entry into the owner's bath retreat. The bath retreat includes an impressive walk-in closet, double vanities, and a walk-in shower. Do you enjoy spending time outdoors? Then you'll love the covered patio! Contact us today for more information about this stunning home!
- Type:
- Single Family
- Sq.Ft.:
- 2,760
- Status:
- Active
- Beds:
- 5
- Year built:
- 2024
- Baths:
- 4.00
- MLS#:
- 93730955
- Subdivision:
- Marvida
ADDITIONAL INFORMATION
To be completed in February 2025! Looking for a perfect family home? Look no further than The Armstrong! This two-story floorplan offers 2760 sq feet of functional living space with 5 spacious bedrooms, 4 full bathrooms, and a 2.5-car garage. As soon as you step inside, the high ceilings in the foyer immediately catch your eye! The open-concept dining room and kitchen make for a perfect spot for entertaining guests. The 2 secondary bedrooms on the second floor share access to the hall bath, while the large game room is perfect for your family's bonding time. The owner's retreat on the ground floor is the ultimate private space, with a deluxe bath, walk-in shower, and a generous walk-in closet. The deluxe bath features a deep soaking tub and a separate shower, giving you a luxurious spa-like feel right at home. Come see The Armstrong today and make it your forever home!
- Type:
- Single Family
- Sq.Ft.:
- 1,725
- Status:
- Active
- Beds:
- 3
- Year built:
- 2024
- Baths:
- 2.00
- MLS#:
- 69716959
- Subdivision:
- Marvida
ADDITIONAL INFORMATION
To be complete January 2025! The Boxwood, a stunning new development in Montgomery/Conroe, is now available! This gorgeous living space boasts an open-concept design with a family room, dining area, and kitchen. You'll love the impressive kitchen, finished with granite and spacious cabinets. The 2 separate rooms are at the front of the house, both sharing a full bathroom. The owner's suite is a private oasis accessed through a separate entry off the family room. It features an added bay window for extra space and natural light, while the owner's bath retreat is complete with a walk-in shower, a soaking tub, a large walk-in closet, and an enclosed toilet area. And the covered patio is perfect for entertaining guests! Take advantage of this incredible opportunity!
- Type:
- Single Family
- Sq.Ft.:
- 2,404
- Status:
- Active
- Beds:
- 4
- Year built:
- 2024
- Baths:
- 2.10
- MLS#:
- 39425518
- Subdivision:
- Marvida
ADDITIONAL INFORMATION
To be completed in January 2025! Introducing the stunning Dogwood plan. This beautiful open-concept home offers 4 beds, 2.5 baths, 3 car garage, and 2,404 sq ft of inviting living space. The high, sloped ceilings in the kitchen, dining, and family room create a flexible and airy atmosphere, perfect for cozy nights or entertaining guests. The owner's bedroom is a true oasis, featuring ample natural light and a luxurious en-suite bathroom with elegant fixtures that include a walk-in shower, soaking tub, and double sink. You'll find a large game room, 3 bedrooms, and a jack-and-jill bathroom upstairs. Contact us today to learn more about this exquisite home!
$1,700,000
16911 Saddle Ridge Pass Cypress, TX 77433
- Type:
- Single Family
- Sq.Ft.:
- 4,504
- Status:
- Active
- Beds:
- 4
- Lot size:
- 3.05 Acres
- Year built:
- 2003
- Baths:
- 4.10
- MLS#:
- 97802523
- Subdivision:
- Saddle Rdg Estates
ADDITIONAL INFORMATION
Spectacular Country home on 3 manicured acres in Saddle Ridge Estates. This spacious two story home features 4 bedrooms and 3 1/2 baths, offering luxury and comfort throughout with stained concrete floors on the first floor. Its large spacious kitchen features custom cabinets, granite countertops, travertine backsplash with a large island, open to the breakfast and family room.There is a large study with builtins and a formal dining room.Upstairs there are three bedrooms with a media room/game room. Enjoy the outdoor living area with an oversized sparkling pool, perfect for entertaining friends and family. Outside you will find a large 5-stall barn, ideal for the horse enthusiast. It features a large tack room with a half bath and a separate feed room. It also has a storage room plus a workshop and or a RV storage bay. Conveniently located close to great shopping, restaurants and schools. Location Location!!! after area. Don't miss out on this exceptional property!
- Type:
- Single Family
- Sq.Ft.:
- 3,663
- Status:
- Active
- Beds:
- 4
- Year built:
- 2007
- Baths:
- 3.00
- MLS#:
- 10946109
- Subdivision:
- Bridgeland
ADDITIONAL INFORMATION
BEAUTIFUL TWO-STORY DARLING BRICK HOME * NEW ROOF *FRESH PAINT ON WALLS, CEILINGS, AND TRIMS THROUGHOUT * OPEN FLOORPLAN WITH TWO BEDROOMS DOWNSTAIRS* CUSTOM STUDY WITH BUILT-IN SHELVES, DOUBLE FRENCH DOORS AND CROWN MOLDING * FORMAL DINING ROOM * GOURMENT ISLAND KITCHEN WITH 42 CABINETS * LARGE GAMEROOM PLUS MEDIA ROOM * 3 CAR TANDEM GARAGE W/ EPOXY SEALED FLOORING * SPRINKLER SYSTEM AND EXTENDED COVERED PATIO WITH STAMPED CONCRETE * ACCLAIMED MASTER PLANNED COMMUNITY OF BRIDGELAND * MINUTES FROM THE GRAND PARKWAY & HW290 * MAKE IT YOUR DREAM HOME!
- Type:
- Single Family
- Sq.Ft.:
- 3,216
- Status:
- Active
- Beds:
- 5
- Lot size:
- 0.14 Acres
- Year built:
- 2005
- Baths:
- 3.00
- MLS#:
- 86199911
- Subdivision:
- Cypress Spgs Sec 04
ADDITIONAL INFORMATION
Beautiful 5 bedroom Home with 3 full bathrooms, kitchen, Dining room, living room, Game room, X-Large Master bedroom with a sitting area or study, large master closet, Granite countertops, Good size backyard, 2 car garage, Home has new roof, Great location.
- Type:
- Single Family
- Sq.Ft.:
- 1,960
- Status:
- Active
- Beds:
- 3
- Lot size:
- 0.13 Acres
- Year built:
- 2022
- Baths:
- 2.00
- MLS#:
- 82454360
- Subdivision:
- Marvida
ADDITIONAL INFORMATION
Nestled within the highly sought-after Marvida community in Cypress, TX, this residence offers convenient proximity to parks, shopping, dining, and beyond. Embrace the charm of Marvida, renowned for its exceptional amenities that include an amazing Lazy River and scenic surroundings, as you step into a world of comfort and convenience.This beautiful single story features 3 beds/ 2 baths, expansive yard and covered patio great for entertaining! The Kitchen features a Santorini Kitchen Backsplash, 42" Hazelnut Cabinets, Zebrino Omegastone countertops, Stainless Steel Under mount Kitchen Sink & Graphite Wood Flooring. The Primary Suite offers Double Sinks, a Walk-in Shower with Shower Seat & Oversized Walk-in Closet. The Home has mature landscaping + sprinkler system. Refrigerator included with a strong offer!
- Type:
- Single Family
- Sq.Ft.:
- 1,949
- Status:
- Active
- Beds:
- 3
- Lot size:
- 0.15 Acres
- Year built:
- 2022
- Baths:
- 2.00
- MLS#:
- 57302859
- Subdivision:
- Marvida Sec
ADDITIONAL INFORMATION
Experience love at first sight with this stunning home in Marvida. This open concept home features soaring ceilings, luxury engineered plank flooring, and spacious living room that's an exceptional entertainment space, this home is sure to impress! The kitchen is equipped with gorgeous quarts countertops and Energy Star appliances. Step outside to a covered patio +enjoy the spacious yard w/SPRINKLER SYSTEM. Upgraded Garage floor epoxy coating added, and all window treatments ..over 10K in upgrades! As a resident of Marvida, you'll have access to an array of amenities including clubhouses, pools, playgrounds, tennis courts, splash parks, basketball courts, and dog parks. Conveniently located near the Grand Parkway and Highway 290, commuting to the energy corridor, Houston Premier Outlets, and dntwn entertainment is a breeze. Plus, this home is in the highly acclaimed Cypress/Fairbanks ISD.
- Type:
- Single Family
- Sq.Ft.:
- 2,646
- Status:
- Active
- Beds:
- 4
- Lot size:
- 0.2 Acres
- Year built:
- 1983
- Baths:
- 2.10
- MLS#:
- 4896485
- Subdivision:
- Mill Ridge North
ADDITIONAL INFORMATION
Welcome to this beautiful INVESTMENT HOME TENANT OCCUPIED till July 2025 !! A 4-bedroom, 2.5-bath family home nestled in the desirable Mill Ridge North neighborhood, offering a perfect blend of comfort, convenience, and resort-style living with its own private oasis. Enjoy outdoor living at its finest with a beautiful pool, perfect for cooling off on hot summer days or relaxing poolside with family and friends. This property is an investor special, offering incredible potential for those looking to add value. Donât miss out on the opportunity to make this delightful home yours! Schedule a showing today and experience the charm and possibilities firsthand.
- Type:
- Condo
- Sq.Ft.:
- 1,335
- Status:
- Active
- Beds:
- 2
- Year built:
- 2002
- Baths:
- 2.00
- MLS#:
- 77337340
- Subdivision:
- Regency T H Condo Ph 03 03 Amd
ADDITIONAL INFORMATION
This beautiful 2-bedroom, 2-bathroom condominium in Cypress, TX, nestled in a serene neighborhood and this home features its open concept kitchen, family, and living room area. The modern kitchen is equipped with all necessary appliances, including a refrigerator, and a separate laundry area with washer, and dryer. Main bedroom features a luxurious jetted tub, perfect for unwinding after a long day with a separate tub and shower, providing flexibility and comfort. The second bedroom offers ample space and natural light. Cozy up by the elegant electric fireplace, which adds warmth and ambiance to your living space. Step outside to your own private backyard, a rare find in condominium living. It's an ideal spot for relaxation, gardening, or hosting outdoor gatherings. The entire home has been freshly painted, giving it a clean, vibrant feel. Schedule your viewing today and experience all that this lovely home has to offer!
- Type:
- Condo
- Sq.Ft.:
- 1,463
- Status:
- Active
- Beds:
- 2
- Year built:
- 2002
- Baths:
- 2.00
- MLS#:
- 32075738
- Subdivision:
- Regency T H Condo Ph 03 03 Amd
ADDITIONAL INFORMATION
The spacious living area includes an elegant electric fireplace, creating a cozy atmosphere. The kitchen is fully equipped with essential appliances, including a refrigerator, washer, and dryer, making the home move-in ready. With plenty of counter space and cabinetry, the kitchen provides both functionality and style, allowing for easy meal preparation and hosting. A luxurious jetted tub and a separate tub and shower. This space is perfect for relaxation and comfort. The second bedroom is bright and versatile, offering ample space for guests, family, or a home office. Both bathrooms have been updated with modern finishes, creating a sleek, polished look.
Open House:
Saturday, 11/16 2:00-4:00PM
- Type:
- Single Family
- Sq.Ft.:
- 4,966
- Status:
- Active
- Beds:
- 6
- Lot size:
- 0.29 Acres
- Year built:
- 2015
- Baths:
- 4.10
- MLS#:
- 88001223
- Subdivision:
- TOWNE LAKE
ADDITIONAL INFORMATION
BREATHTAKING 2-story nestled in Towne Lake, w/no front neighbors w/lake views. Stucco & stone exterior offers fabulous curb appeal. 6/4.5/3-car garage INCLUDING a Casita/Guest suite complete w/kitchen, living, bedroom & bathroom, ideal for nanny or in-laws. Great light & bright open floor plan w/soaring ceilings in 2-story family room w/gas fireplace! Private study w/French doors! Hardwood flooring in main areas. Gourmet island kitchen boasts granite, stainless including gas cooking, white cabinets & drawers w/hardware & convenient butler's pantry w/pretty glass cabinets. Charming breakfast area w/door access to attached garage & backyard. Large, serene primary retreat w/crown molding & sitting area w/bay window. En-suite bath has separate vanities, granite counters, whirlpool tub, shower & 2 closets. Upstairs features a game room, media room & the 4 secondary bedrooms w/2 jack-n-jill baths. Huge backyard & covered patio large enough for pool. Quick access to area shopping & dining.
- Type:
- Single Family
- Sq.Ft.:
- 2,132
- Status:
- Active
- Beds:
- 3
- Lot size:
- 0.15 Acres
- Year built:
- 2023
- Baths:
- 2.00
- MLS#:
- 73504211
- Subdivision:
- Marvida
ADDITIONAL INFORMATION
Welcome home to 7703 Coral Key Drive located in Marvida and zoned to Cypress-Fairbanks ISD! This beautiful, open floor plan features 3 bedrooms, 2 full baths, and an attached 2-car garage. Additional features include stainless steel Whirlpool appliances, 42" Woodmont Dakota cabinets in the kitchen, 8' entry doors, and SmartKey Entry Door Hardware. You don't want to miss all this gorgeous home has to offer! Call to schedule your showing today!
- Type:
- Single Family
- Sq.Ft.:
- 1,721
- Status:
- Active
- Beds:
- 3
- Year built:
- 2024
- Baths:
- 2.00
- MLS#:
- 53544088
- Subdivision:
- Bridgeland
ADDITIONAL INFORMATION
Top-quality craftsmanship and streamlined luxuries combine to create The Bingham plan by David Weekley Homes in Prairieland Village. Furnish the graceful living space to reflect your ideal décor and interior design style.ÂThe tasteful kitchen provides a full-function island and ample room for food storage and meal prep. Your covered porch adds classic relaxation space for calm evenings and fun-filled weekends.ÂWake up refreshed in the glamorous Ownerâs Retreat, which includes an ensuite Ownerâs Bath and a walk-in closet. The guest bedrooms presents ample privacy and an adjacent bathroom.ÂBonus storage and conveniences add a dash of splendor to this expertly-craftedÂEnergySaverâ¢Ânew home in Cypress, Texas in the beautiful master-planned community of Bridgeland.
- Type:
- Single Family
- Sq.Ft.:
- 2,489
- Status:
- Active
- Beds:
- 4
- Year built:
- 2024
- Baths:
- 3.10
- MLS#:
- 48358288
- Subdivision:
- Bridgeland
ADDITIONAL INFORMATION
Enjoy the combination of function and luxury that makes each day superb in The Thomasville home by David Weekley. Â With open-concept living spaces and energy-efficient windows, gentle sunlight shines throughout the family and dining space. Â The dining space features a 20' ceiling open to the second floor and a wall of windows along the staircase up to the second floor. ÂHere you discover, a retreat which makes the perfect setting for a game room, family movie night or kids study space. Â Destress each evening as you relax in your Ownerâs Retreat including a spacious en suite bathroom and walk-in closet. ÂWith over 66 parks, 250 miles of trails, and several resort style amenities centers, there is much to explore. ÂCome and join us in Bridgeland Prarieland Village!
- Type:
- Single Family
- Sq.Ft.:
- 3,540
- Status:
- Active
- Beds:
- 4
- Lot size:
- 0.19 Acres
- Year built:
- 2020
- Baths:
- 3.10
- MLS#:
- 13508816
- Subdivision:
- Bridgeland Parkland Village Sec 15
ADDITIONAL INFORMATION
Experience the pinnacle of modern luxury in this meticulously designed 4-bedroom, 3.5 bath, two-story Bridgeland masterpiece. Welcome to a home where sophistication, style, and comfort are woven into every detail. Soaring high ceilings create an open and airy ambiance, while a custom-built golf practice area in the backyard adds a touch of uniqueness. The home also features a whole-house water softener and upgraded light fixtures that elevate the living experience. Nestled in the peaceful serenity of a cul-de-sac, this property boasts exquisite landscaping and an expansive back patio, perfect for outdoor living and entertaining. Schedule your visit to make this extraordinary home yours today!
Open House:
Saturday, 11/16 11:00-2:00PM
- Type:
- Single Family
- Sq.Ft.:
- 2,627
- Status:
- Active
- Beds:
- 4
- Lot size:
- 0.15 Acres
- Year built:
- 2016
- Baths:
- 2.10
- MLS#:
- 55336983
- Subdivision:
- Grant Mdws
ADDITIONAL INFORMATION
Stunning Brick & Stone Detailed Elevation on this Gorgeous Home! Mature Landscaping & Peaceful covered Front Porch at the Front. Inside a Generous Office or Formal Living Sits tucked Away at the Front of the Home w/ a Convenient 1/2 Bath close by. Down the Foyer a Large Formal Dining Opens to the Kitchen, Perfect for Entertaining. Spacious Chef's Kitchen w/ Granite countertops, Multiple work spaces, Gas Range, Breakfast Bar & Excellent Storage w/ 2 door Pantry. Kitchen Opens to Living w/ Vaulted Ceiling, Gas Fireplace & Custom Draperies. Oversized Primary Bedroom Down w/ Plenty of room for Seating Area, Primary Bath w/ Dual Sinks, Separate Tub & Shower. Upstairs a Massive Game Room perfect for Entertaining & 3 Beautifully Oversized Secondary Bedrooms & Full Bath. Utility Room & Linen Closet Up for ease of Laundry. Outside a Covered Back Patio is Perfectly Situated for enjoying the evening. Schedule your tour today to see this gorgeous home!
- Type:
- Single Family
- Sq.Ft.:
- 5,676
- Status:
- Active
- Beds:
- 5
- Lot size:
- 0.31 Acres
- Year built:
- 2018
- Baths:
- 5.10
- MLS#:
- 60163169
- Subdivision:
- Towne Lake
ADDITIONAL INFORMATION
Welcome to 18011 Blue Ridge Shores, located in the highly sought-after Towne Lake master-planned community. This home showcases true elegance, with high ceilings and modern finishes throughout. The dining room features a striking reflection tile accent wall, while the backyard is an entertainerâs dream, complete with a covered porch with outdoor kitchen, heated pool, putting green, pergola-covered seating area, and a cozy natural gas fireplace. Every detail of this home has been thoughtfully upgraded, including a media room for your enjoyment. Each bedroom offers a spacious retreat with walk-in closets and private en suite bathrooms. The expansive Ownerâs Retreat boasts a high-ceiling walk-in closet and a luxurious en suite bathroom. A bold study provides the perfect opportunity for a customized home office. The open-concept design highlights a stunning family room with a fireplace and a chefâs kitchen featuring a large island, a butlerâs pantry, and a charming breakfast nook.
- Type:
- Single Family
- Sq.Ft.:
- 2,132
- Status:
- Active
- Beds:
- 3
- Year built:
- 2024
- Baths:
- 2.10
- MLS#:
- 67374715
- Subdivision:
- Bridgeland
ADDITIONAL INFORMATION
MLS# 67374715 - Built by Highland Homes - January completion! ~ Welcome to this stunning 2-story home. This home features 3 bedrooms, 3.5 bathrooms, and a 2-car garage. With a large island, tons of storage, and updated appliances, the kitchen is the perfect space for gourmet cooking. Roaring ceilings, 8-ft door entries, and an upstairs loft. Not to mention the beautiful windows allowing in plenty of natural light. This home supplies the perfect space for entertaining or enjoying a relaxing day home alone. Don't miss out on the opportunity to make this home yours!
- Type:
- Single Family
- Sq.Ft.:
- 2,800
- Status:
- Active
- Beds:
- 4
- Year built:
- 2005
- Baths:
- 2.10
- MLS#:
- 55184707
- Subdivision:
- Yaupon Ranch Sec 4
ADDITIONAL INFORMATION
Beautiful 2 story 4 bedroom/2 1/2 bathroom home located in Yaupon Ranch. Primary bedroom and bathroom on 1st floor and remaining 3 bedrooms, secondary bathroom and game room located upstairs. Great Condition. Motivated Seller. Bring All Offers.
- Type:
- Single Family
- Sq.Ft.:
- 4,945
- Status:
- Active
- Beds:
- 4
- Lot size:
- 0.27 Acres
- Year built:
- 2007
- Baths:
- 3.10
- MLS#:
- 13602247
- Subdivision:
- Shores Sec 3
ADDITIONAL INFORMATION
Step into luxury with this stunning 4-bedroom, 3.5-bath home nestled in an exclusive gated community. From the gated driveway to the porte-cochere and detached 3-car garage, every detail exudes elegance. The grand foyer features a sweeping curved staircase, leading to formal dining and a private office. The chefâs kitchen boasts a spacious island, stainless steel appliances, and granite countertops, seamlessly flowing into the family room with a cozy fireplace and soaring two-story ceilings. The primary suite offers bay windows, and a spa-like bath with dual vanities, a jetted tub, and oversized walk-in shower. Upstairs, enjoy the expansive game room, media room pre-wired for surround sound, and bonus room with French doors that open to a private balcony. Three additional bedrooms and two full baths complete the upper floor. Outside, unwind by the heated pool and hot tub on the covered patio, all while taking in serene lake views. Located within the highly sought-after Cy-Fair ISD.
- Type:
- Single Family
- Sq.Ft.:
- 2,544
- Status:
- Active
- Beds:
- 4
- Lot size:
- 0.17 Acres
- Year built:
- 2008
- Baths:
- 2.10
- MLS#:
- 22002503
- Subdivision:
- Canyon Lakes West Sec 02
ADDITIONAL INFORMATION
Welcome to the beautiful, gated community of Canyon Lakes West. Step into the amazing home, with a lake view. Enjoy the spacious primary bedroom, with a sitting area and view of the lake view, and the master bathroom with his & her vanities. Visit this amazing sought-after neighborhood of Canyon Lakes West. The home boasts 4 bedrooms, 2.5 bathrooms, a 2-car garage, and a walking trail with a water view of the house. Custom murals in breakfast and hallway. Open kitchen, with granite and beautiful cabinetry, with water softener. NEW ROOF REPLACEMENT : AUGUST 2024
- Type:
- Single Family
- Sq.Ft.:
- 2,272
- Status:
- Active
- Beds:
- 3
- Lot size:
- 0.17 Acres
- Year built:
- 2013
- Baths:
- 2.00
- MLS#:
- 45728043
- Subdivision:
- Towne Lake Sec 5
ADDITIONAL INFORMATION
The Heritage a 55+ community within Towne Lake. This meticulously maintained home comes complete with many custom upgrades and touches throughout the home. The backyard is a true oasis with many mature shrubs and flowering bushes. As you enter the foyer youâre welcomed by exquisite high ceilings. 2 bedrooms in the front of the home along with a study. As you walk though you will see a formal dining and laundry that walks straight into the primary closet for easy put away! The kitchen has a beautiful backsplash, a gas cooktop and tons of cabinet space to complete every chefs dream. Many more custom features are found in this home, this gorgeous home will not last long!
| Copyright © 2024, Houston Realtors Information Service, Inc. All information provided is deemed reliable but is not guaranteed and should be independently verified. IDX information is provided exclusively for consumers' personal, non-commercial use, that it may not be used for any purpose other than to identify prospective properties consumers may be interested in purchasing. |
Cypress Real Estate
The median home value in Cypress, TX is $379,300. This is higher than the county median home value of $268,200. The national median home value is $338,100. The average price of homes sold in Cypress, TX is $379,300. Approximately 78.96% of Cypress homes are owned, compared to 16.91% rented, while 4.13% are vacant. Cypress real estate listings include condos, townhomes, and single family homes for sale. Commercial properties are also available. If you see a property you’re interested in, contact a Cypress real estate agent to arrange a tour today!
Cypress, Texas has a population of 161,407. Cypress is more family-centric than the surrounding county with 48.87% of the households containing married families with children. The county average for households married with children is 34.48%.
The median household income in Cypress, Texas is $116,054. The median household income for the surrounding county is $65,788 compared to the national median of $69,021. The median age of people living in Cypress is 35.1 years.
Cypress Weather
The average high temperature in July is 93.3 degrees, with an average low temperature in January of 42.2 degrees. The average rainfall is approximately 47.85 inches per year, with 0 inches of snow per year.
