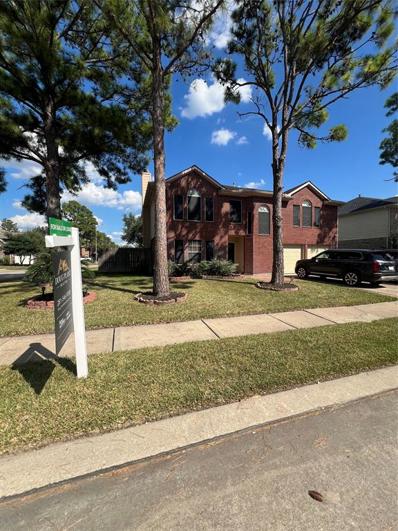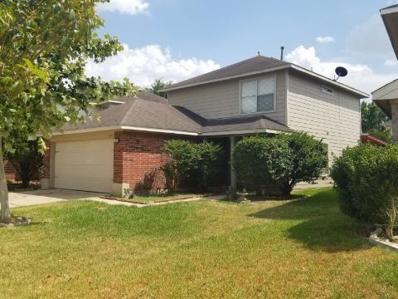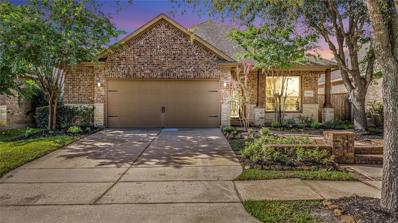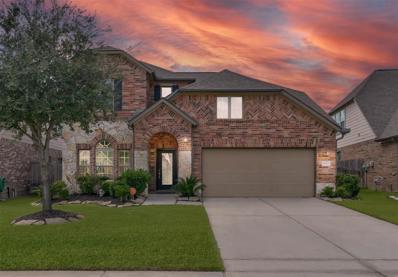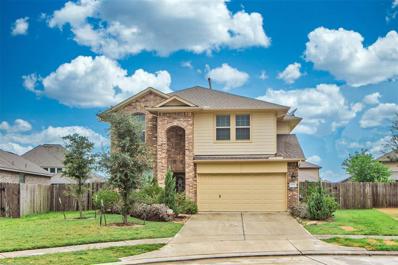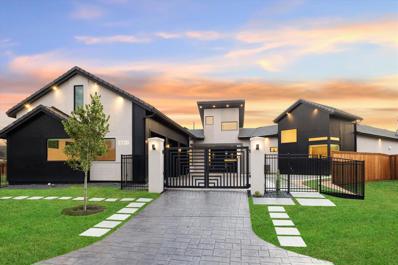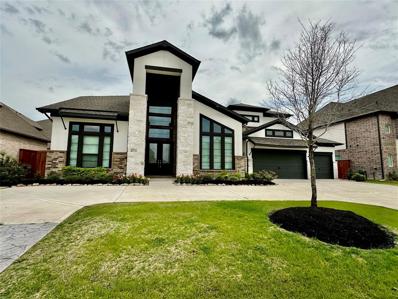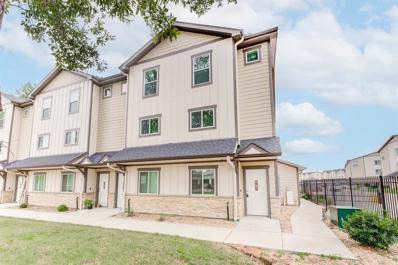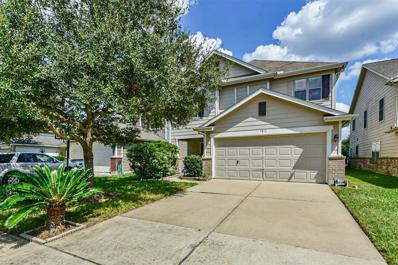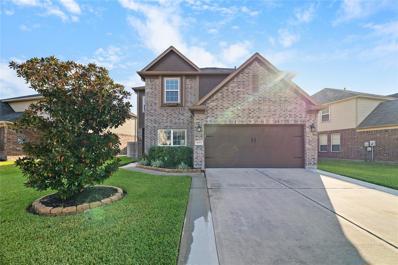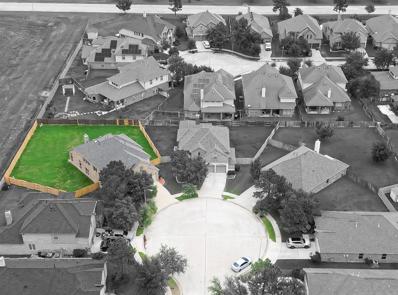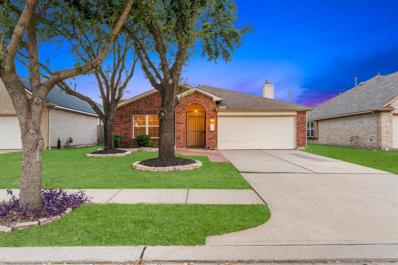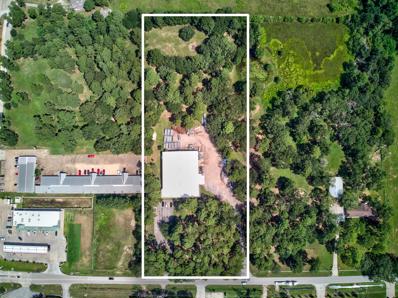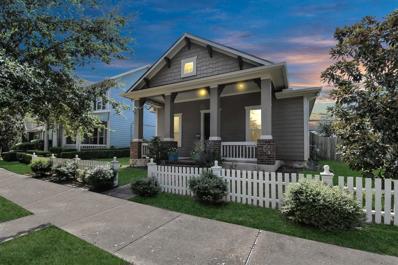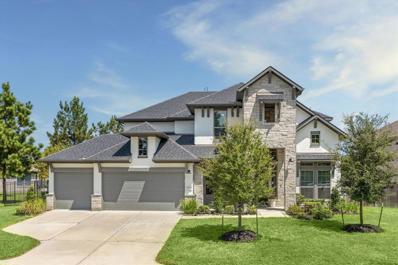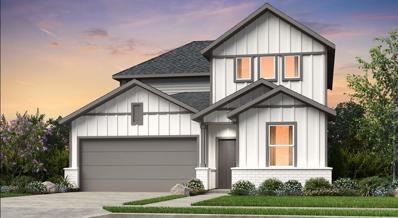Cypress TX Homes for Rent
- Type:
- Single Family
- Sq.Ft.:
- 2,019
- Status:
- Active
- Beds:
- 4
- Lot size:
- 0.17 Acres
- Year built:
- 1997
- Baths:
- 2.10
- MLS#:
- 62772036
- Subdivision:
- Cypress Mill Sec 03
ADDITIONAL INFORMATION
Get ready to view this Stunning 4 / 2.5, Two-Story Home with Pool in the Heart of Cypress. As you Step inside to an open-concept living space that flows effortlessly from the spacious living room into the dining area and the chef's kitchen you will notice Granite counters, white cabinets, stainless steel appliances, storage, the kitchen is perfect for entertaining. The Living room with Central Fireplace is ideal for watching the game or movie nights. All bedrooms are located upstairs for added privacy. The spacious master suite includes a walk-in closet and an en-suite bath with dual sinks, a soaking tub, and Large Shower. Two additional bedrooms and full bath complete the space. Outside, your private backyard oasis awaits. The inviting swimming pool is surrounded by ample patio space for lounging, dining, or hosting a summer Party. The shed Conveys Located in the heart of cypress and nearby lakes, outlet mall, dining and Cy Fair schools you wonât want to miss this opportunity.
- Type:
- Single Family
- Sq.Ft.:
- 1,400
- Status:
- Active
- Beds:
- 3
- Lot size:
- 0.1 Acres
- Year built:
- 2001
- Baths:
- 2.10
- MLS#:
- 13455768
- Subdivision:
- Lancaster Sec 02
ADDITIONAL INFORMATION
Don't Miss this great opportunity to be the Owner of this Beautiful House. In this house has been made a lot of upgrades in all the first floor beautiful ceramic tile has been installed.Open Kitchen with lots of counter space and open to the Family room so Cook doesn't miss a thing.wonderful art niche up the stairs leading to more nice rooms area. You won't find deal like this.Great starter home a fantastic price. Stove has Gas and Electric connections. COME AND SEE FOR YOURSELF.!
- Type:
- Single Family
- Sq.Ft.:
- 1,679
- Status:
- Active
- Beds:
- 3
- Lot size:
- 0.14 Acres
- Year built:
- 2011
- Baths:
- 2.00
- MLS#:
- 83736210
- Subdivision:
- Bridgeland
ADDITIONAL INFORMATION
Nestled in the heart of Bridgeland, this stunning 3-bedroom brick home boasts undeniable curb appeal with its manicured landscaping. Inside, you'll find an open-concept floorplan perfect for modern living, highlighted by beautiful wood flooring that adds warmth and elegance throughout. This home offers both comfort and style, ideal for those looking to enjoy all that Bridgeland has to offer. The chef-style kitchen is perfect for entertaining family and friends, while the spacious backyard provides ample room for outdoor gatherings or relaxation. This home combines comfort, style, and functionality, making it an ideal retreat in the vibrant Bridgeland community.
- Type:
- Single Family
- Sq.Ft.:
- 3,088
- Status:
- Active
- Beds:
- 4
- Lot size:
- 0.16 Acres
- Year built:
- 2014
- Baths:
- 2.10
- MLS#:
- 67022309
- Subdivision:
- Northpointe Sec 1
ADDITIONAL INFORMATION
Welcome to this charming and meticulously maintained home nestled in a serene and sought-after neighborhood. Perfectly situated with schools conveniently nearby. This residence is ideal for families seeking both comfort and convenience. This home features a clean interior highlighted by brand NEW carpet throughout the home along with brand NEW paint. The spacious living areas have an open floor plan that flows seamlessly from room to room. The home boasts a well-appointed kitchen, ample cabinetry, and plenty of counter space. The bedrooms are generously sized. The master bedroom features a spacious layout and a large closet, ensuring plenty of storage space along with a NEW beautifully renovated double shower and a double vanity sink with Marble countertops. This home features a relatively NEW water heater, installed just a year and a half ago. This ensures reliable and efficient hot water supply for years to come, adding to the home's overall value and convenience. Come tour it Today!
- Type:
- Single Family
- Sq.Ft.:
- 4,261
- Status:
- Active
- Beds:
- 5
- Lot size:
- 0.24 Acres
- Year built:
- 1999
- Baths:
- 3.10
- MLS#:
- 98972594
- Subdivision:
- Northlake Forest Sec 01
ADDITIONAL INFORMATION
Beautiful large two story home with 5 bedrooms, 3.5 bathrooms located on a cul-de-sac lot in the highly desirable Northlake Forest subdivision! Tall ceilings await you as you enter this home with two staircases and lots of living areas. The large primary bedroom with sitting area overlooking the backyard is located on the first floor and 4 bedrooms along with a game room and study located upstairs. The game room has custom built-in cabinets and the study has French doors. The Primary bathroom has his/her sinks, tub plus separate shower and walk-in closet. Lovely island kitchen with awesome pantry with custom pull-out drawers! Tranquill backyard with pond with babbling waterfall! Beautiful extended covered patio and outdoor kitchen with granite counters, gas grill and slate flooring. Great location with walking distance to the neighborhood lake, pool, playground, basketball and tennis courts! Anderson thermopane windows on lower floor. Home is currently being painted.
- Type:
- Single Family
- Sq.Ft.:
- 2,350
- Status:
- Active
- Beds:
- 4
- Year built:
- 2016
- Baths:
- 2.10
- MLS#:
- 10694239
- Subdivision:
- Alder Trails
ADDITIONAL INFORMATION
Huge backyard! Beautiful 4 bedrooms 2.5 bathroom features the dining room with direct access to the kitchen. This amazing home has an open floor plan that is perfect for entertaining, lots of natural light. The awesome gourmet kitchen has eye catching granite counters & modern upgraded cabinets & sink faucet. 2nd floor has 3 bedrooms, bath and a game room for fun time. The backyard features a covered patio area that's great for outdoor dining or simply enjoying a cup of coffee in the morning. Lots to see!
- Type:
- Single Family
- Sq.Ft.:
- 3,417
- Status:
- Active
- Beds:
- 4
- Lot size:
- 0.21 Acres
- Year built:
- 2009
- Baths:
- 3.10
- MLS#:
- 2636305
- Subdivision:
- Bridgeland
ADDITIONAL INFORMATION
Beautiful Highland home situated in a secluded neighborhood by the lake. Enjoy the colorful sunsets from your back patio. Hardwood floors thru all social areas, formal living and formal dining room, large kitchen overlooking the family room, large island open to the family room. The backyard is perfect for gathering and to enjoy the serenity of the lake, take a walk around the lake and enjoy the twilight views. Large game room upstairs and a private media room. The home is within a short distance to Pope Elementary. Enjoy all Bridgeland amenities and schools.
- Type:
- Single Family
- Sq.Ft.:
- 3,498
- Status:
- Active
- Beds:
- 4
- Lot size:
- 0.25 Acres
- Year built:
- 2003
- Baths:
- 3.10
- MLS#:
- 42873135
- Subdivision:
- Fairfield Village West Sec 11
ADDITIONAL INFORMATION
Welcome to your dream home with private oasis! This beautiful 4 bedroom 3.5 bath home lots of space with 3 car garage and pool. This home has the perfect blend of luxury and comfort. Hardwood and tile flooring on first floor. Formal dining room and office as you enter home. Large family room and inside your gourmet kitchen has an island and features granite counter tops with lots of cabinets for extra storage. Primary bedroom suite with en suite bathroom, walk in closet and views of the pool. Private patio and back yard prefect for hosting a barbecue or enjoy a quiet evening swim. Pool has slide, spa and waterfalls.Located in the master planned family-friendly neighborhood in a cul-de-sac. Private automatic driveway gate. Great CFISD schools.
$3,585,000
10903 Elmwood Ridge Drive Cypress, TX 77433
- Type:
- Single Family
- Sq.Ft.:
- 8,341
- Status:
- Active
- Beds:
- 4
- Lot size:
- 0.66 Acres
- Year built:
- 2024
- Baths:
- 4.40
- MLS#:
- 60917469
- Subdivision:
- Towne Lake Sec 37
ADDITIONAL INFORMATION
Welcome to 10903 Elmwood Ridge Drive, a stunning 8,431 square feet new construction home located in a private and secured gated community. Primary suite adorns two expansive walk in closet, large privacy screened shower and steam room. Each bedroom is equipped with large walk-in closets and baths. 4th bedroom offers the option to be converted into a chic in-law suite. Kitchen outfitted with state-of-the-art Thermador appliances, a cook's culinary dream. Home office includes it's own wet bar and half bath, seamlessly connected to a reading room. Additional highlights include a 3-car garage, a professional-grade basketball gym, and a luxurious pool area with seating and three fire pits. The outdoor patio boasts an imported Italian pizza oven, perfect for alfresco dining. Equipped with a built-in security system and wired for a wireless sound system, this home offers both safety and cutting-edge entertainment. Truly a modern oasis.
$1,050,000
18011 Brazos River Circle Cypress, TX 77433
- Type:
- Single Family
- Sq.Ft.:
- 4,321
- Status:
- Active
- Beds:
- 5
- Lot size:
- 0.24 Acres
- Year built:
- 2022
- Baths:
- 4.10
- MLS#:
- 84599158
- Subdivision:
- Towne Lake
ADDITIONAL INFORMATION
GATE COMMUNITY, Newmark Homes' Venetian brings sophistication and beautiful design to any neighborhood! The handsome exterior of the home features stucco, brick and stone, double front doors, and a subtle glimpse into the central courtyard, which is one of the distinguishing features of the Venetian. Inside you'll find a grand entry that is filled with light from the 2-story courtyard windows, 2 staircases, and an open floor plan that has fantastic flow. The closets in the owner's suite have custom closet built-ins, an oversized shower with dual shower heads, and a lovely freestanding garden tub.
- Type:
- Multi-Family
- Sq.Ft.:
- n/a
- Status:
- Active
- Beds:
- 6
- Year built:
- 2020
- Baths:
- 2.00
- MLS#:
- 20913078
- Subdivision:
- Starwood Farms Reserve
ADDITIONAL INFORMATION
Great property with two identical units including 3-bedroom, 2.5-bathroom each in the gated Starwood Farms community, featuring vinyl flooring. Spend time in the island kitchen, equipped with granite countertops and an electric cooktop. Unwind in the tranquil primary suite, featuring a walk-in closet and a tub with showerhead. Community comforts include a playground, dog park, recreational green space, and swimming pool. Situated off Hwy 290 & Spring Cypress Rd, residents are minutes from the Premium Outlets and Cypress Towne Center. Zoned to the Cy-Fair ISD.
- Type:
- Single Family
- Sq.Ft.:
- 3,098
- Status:
- Active
- Beds:
- 4
- Lot size:
- 0.23 Acres
- Year built:
- 2005
- Baths:
- 2.00
- MLS#:
- 70471421
- Subdivision:
- Fairfield Village South
ADDITIONAL INFORMATION
Discover your oasis in this beautifully updated 4-bedroom, 2-bathroom home featuring a desirable split floorplan, home office/study, formal dining room, open-concept kitchen & living room plus a spacious game room upstairs. Recently refreshed with new interior and exterior paint, this residence shines with new light and plumbing fixtures, as well as elegant white quartz countertops throughout. The stylish new backsplash and tile finishes in the bathrooms elevate the space, while the updated fireplace tile adds a cozy touch. The kitchen is equipped with brand-new stainless steel appliances, making it a chef's delight. Step outside to your resort-style pool, perfect for entertaining or unwinding on warm days. The property also boasts professional landscaping, enhancing its curb appeal. Located within the highly sought-after Cy-Fair ISD and conveniently situated near TX-99 and Hwy 290, this home is a must-see. Donâ??t miss the chance to make it yoursâ??schedule a showing today!
- Type:
- Single Family
- Sq.Ft.:
- 2,129
- Status:
- Active
- Beds:
- 3
- Lot size:
- 0.1 Acres
- Year built:
- 2008
- Baths:
- 2.10
- MLS#:
- 17647129
- Subdivision:
- Westgate Sec 15
ADDITIONAL INFORMATION
Looking for quick access to 290, 529, and 99? Westgate is a great choice that also has area shopping, restaurants, and entertainment. Entering the front door at 7814, you are greeted with a spacious living room and abundant natural light. From there, the room naturally flows to the dining area and oversized kitchen with breakfast bar. Once in the kitchen, you are sure to love the wrap around cabinets, prep space that goes on and on, and a pantry with ample storage. Upstairs, you will find a large Primary suite, 2 bedrooms (each with large closets), and a spacious central game room. This home has been well loved and cared for (see attached update list). Knowing there is a park literally around the corner, and it this home has NEVER FLOODED, what's not to love? Schedule a private tour today before someone else calls this house their home!
- Type:
- Single Family
- Sq.Ft.:
- 2,695
- Status:
- Active
- Beds:
- 5
- Lot size:
- 0.14 Acres
- Year built:
- 2015
- Baths:
- 3.00
- MLS#:
- 23242990
- Subdivision:
- Villages Of Cypress Lakes
ADDITIONAL INFORMATION
Welcome to your dream home in the heart of Cypress, TX! This stunning 5-bedroom, 3-bathroom residence is perfectly situated on an oversized lot near vibrant dining, shopping, and entertainment options. Step inside to discover a spacious, open-concept living area bathed in natural light, ideal for family gatherings and entertaining guests. Retreat to the expansive primary suite, complete with a luxurious en-suite bathroom. Four additional bedrooms offer plenty of space for family or guests. Outside, enjoy the serene covered patio adorned with custom stamped concrete, perfect for relaxing evenings. With a nearby park just a short walk away, outdoor adventures and leisurely strolls are at your fingertips. Donât miss the opportunity to make this beautiful home your own, combining comfort and convenience in one of Cypress's most sought-after neighborhoods!
$430,000
8219 Caldera Lane Cypress, TX 77433
- Type:
- Single Family
- Sq.Ft.:
- 3,180
- Status:
- Active
- Beds:
- 4
- Year built:
- 2011
- Baths:
- 3.10
- MLS#:
- 36531036
- Subdivision:
- Canyon Lakes West
ADDITIONAL INFORMATION
Discover your dream home in the gated community of Canyon Lakes West! This 4-bedroom, 3.5-bathroom residence on an oversized lot offers privacy in a cul-de-sac & with no back neighbors. The exterior features a brand new roof and new fence. The interior offers the ultimate comfort with a large media room that can be converted to a 5th bed, gourmet kitchen with granite countertops & loads of cabinetry, & an open floor plan. The bonus room by the living room is versatile for such use as a second office/play room/dining room or more. The 2nd floor has another bonus space for you! This home is move-in ready with many upgrades like a new chimney, several new windows & much more! Ask for the full list of upgrades. Experience a luxurious and active lifestyle with amenities from multiple communities such as a lazy river, resort-style & Olympic pools, tennis courts, walking trails, playgrounds, just to name a few! Conveniently located near top-rated schools, shopping and easy freeway access!
- Type:
- Single Family
- Sq.Ft.:
- 2,472
- Status:
- Active
- Beds:
- 4
- Year built:
- 2024
- Baths:
- 3.00
- MLS#:
- 49467701
- Subdivision:
- Bridgeland
ADDITIONAL INFORMATION
MLS# 49467701 - Built by Highland Homes - December completion! ~ Welcome to this stunning two-story home featuring 4 bedrooms, 3 full bathrooms located on a cul-de-sac lot. This open concept home has high-end kitchen appliances, an expansive game room, and huge outdoor patio, making it the perfect home for entertaining. It is an ENERGY STAR CERTIFIED Smart Home and built to last! So don't miss out on the amazing opportunity to call this home yours!
- Type:
- Single Family
- Sq.Ft.:
- 1,875
- Status:
- Active
- Beds:
- 4
- Lot size:
- 0.15 Acres
- Year built:
- 2005
- Baths:
- 2.00
- MLS#:
- 26517229
- Subdivision:
- Cypress Mill Park
ADDITIONAL INFORMATION
This charming home with beautiful curb appeal is situated on a quiet cul-de-sac street in the highly sought after community of Cypress Mill Park! You'll enjoy the benefits of a friendly neighborhood atmosphere & easy access to nearby amenities. The home offers a great open-concept floor plan that will make you feel right at home the moment you arrive. Step inside to the inviting living space, featuring stylish wood-look tile flooring & a cozy fireplace that's perfect for those relaxing evenings. The open layout flows seamlessly into the dining area & kitchen, creating an ideal space for entertaining friends and loved ones. The large primary bedroom is a true retreat, offering ample space and comfort, while the additional three bedrooms provide plenty of room for guests or a home office. The outdoor space is equally impressive, with a well-maintained yard that's ready for your personal touch. Don't miss out on the opportunity to make this wonderful house your new home. It's a must-see!
- Type:
- Single Family
- Sq.Ft.:
- 3,655
- Status:
- Active
- Beds:
- 4
- Lot size:
- 0.22 Acres
- Year built:
- 2010
- Baths:
- 3.10
- MLS#:
- 2520954
- Subdivision:
- Cove Sec 10
ADDITIONAL INFORMATION
Welcome to 19410 Kenwood Haven Drive, a stunning 4-bedroom/3.5-bath home! This beautifully designed property boasts a spacious open-concept layout with high ceilings and an abundance of natural light, perfect for entertaining and everyday living. As you step inside, youâ??re greeted by a grand foyer leading to the gourmet kitchen, complete with granite countertops, stainless steel appliances, and a large center island. The kitchen seamlessly flows into the family room, which features a cozy fireplace and large windows overlooking the backyard. The primary suite is located on the first floor and offers a private retreat with a luxurious spa-like ensuite bathroom. Upstairs, youâ??ll find a spacious game room and three additional bedrooms each with ample storage & two shared full bathrooms. With its excellent location and modern finishes, 19410 Kenwood Haven Drive offers the perfect blend of comfort and convenience for any family. Donâ??t miss this opportunityâ??schedule your private tour today!
- Type:
- Single Family
- Sq.Ft.:
- 2,716
- Status:
- Active
- Beds:
- 4
- Lot size:
- 0.13 Acres
- Year built:
- 2013
- Baths:
- 2.10
- MLS#:
- 33191985
- Subdivision:
- Fairfield Village North
ADDITIONAL INFORMATION
Quiet Cul-de-Sac Street & No Back Neighbors! High Ceilings & Lots of Natural Light throughout. Pex Plumbing, Spacious Kitchen with Granite Countertops, an abundance of Cabinets, Stainless Steel Appliances, Under mount Sink, Gas Range, Microwave just replaced. Breakfast Bar next to Family Room will help you during your family gatherings. Freshly Painted with Neutral Colors. Carpet only upstairs, Luxury Vinyl on the 1st floor & stairs. Relax after work at your large covered Patio & Generous size backyard that backs up to a greenbelt, Storage Shed stays. Full Gutters & Sprinkler System keeps the yard green & beautiful year round. Kids will thrive upstairs playing in the Gameroom & they'll appreciate the three bedrooms located upstairs. Low Tax Rate & Utilities! Fairfield offers an Athletic Center, Swimming Pools, Baseball Fields, Tennis Courts, Playgrounds, Lakes & Nature Parks. Easy access to Hwy 99, Hwy 290 & Houston Premium Outlets, Dining, Medical & Entertainment in the community.
$350,000
7735 Shavano Lane Cypress, TX 77433
- Type:
- Single Family
- Sq.Ft.:
- 2,980
- Status:
- Active
- Beds:
- 4
- Lot size:
- 0.17 Acres
- Year built:
- 2010
- Baths:
- 2.10
- MLS#:
- 14204304
- Subdivision:
- Westgate Sec 17 Rep 01
ADDITIONAL INFORMATION
Welcome to this beautiful 2-story brick home with a charming front porch, built in 2010. Boasting 4 spacious bedrooms, 2.1 baths, and a 2-car garage, this home features an inviting formal living area, complete with a cozy fireplace, offers a warm ambiance, while the large upstairs game room is perfect for entertaining. The kitchen is a chefâ??s dream with large island, granite counters, custom cabinets, and a huge pantry. The primary bedroom is conveniently located on the first floor, featuring dual sinks, a separate shower and tub, and a walk-in closet. Step outside to enjoy the expansive backyard with a covered patio and no back neighbors, ensuring privacy. Located in the desirable Cyfair ISD, this home is a must-see!
$4,200,000
17818 Grant Road Cypress, TX 77429
- Type:
- Land
- Sq.Ft.:
- n/a
- Status:
- Active
- Beds:
- n/a
- Lot size:
- 7.95 Acres
- Baths:
- MLS#:
- 65202972
- Subdivision:
- Benigus
ADDITIONAL INFORMATION
Discover a prime commercial property in the heart of Cypress, Texas, offering unparalleled potential for new and expanding businesses. This expansive 7.94-acre lot features an impressive 18,000 square foot facility, combining versatile warehouse space with modern office accommodations.
- Type:
- Single Family
- Sq.Ft.:
- 1,498
- Status:
- Active
- Beds:
- 3
- Lot size:
- 0.12 Acres
- Year built:
- 2014
- Baths:
- 2.00
- MLS#:
- 20869980
- Subdivision:
- Lakeland Heights Sec 5
ADDITIONAL INFORMATION
This beautifully updated home in the desirable Bridgeland community features a NEW ROOF, New Floors, New Paint, and upgraded systems, including New Breakers (Gen 1 to 5) and recently installed New Rainbird Sprinkler Control Panel '23. The furnace motor was replaced in '23, and the hot water heater has been upgraded. The washer and dryer were both purchased less than two years ago. Enjoy the spacious island kitchen with a gas cooktop, a private study with French doors, and a private backyard for gatherings. Bridgeland offers top-tier amenities like parks, lakes, trails, pools, and playgrounds. Your new 3 bedroom, 2 bathroom home awaits. Schedule a tour today!
- Type:
- Single Family
- Sq.Ft.:
- 4,411
- Status:
- Active
- Beds:
- 5
- Lot size:
- 0.26 Acres
- Year built:
- 2020
- Baths:
- 5.10
- MLS#:
- 31808311
- Subdivision:
- Alden Woods
ADDITIONAL INFORMATION
Rare 5 bedroom, 5.5 bath home with ensuite baths to all bedrooms in highly sought after Alden Woods! VA assumable loan at 2.375% with approval. As you enter take in the soaring ceilings and the continuous white oak flooring in the foyer flanked by the study and formal dining room. Move forward into the two-story den as it opens to the % island kitchen and oversized breakfast room. You will enjoy cooking in the chef's kitchen with large island, quartz counter tops and stainless-steel appliances. From here look out onto your back yard and covered patio backing to a beautifully manicured green space. A luxurious first floor primary suite with oversized walk-in closet awaits you. A second first floor bedroom & full bath are also located down a separate hall to accommodate those special guests. Enjoy the second-floor media room and game room. Neutral paint, flooring and counter tops will make decorating a breeze. Large back yard to accommodate your custom pool design.
- Type:
- Single Family
- Sq.Ft.:
- 3,947
- Status:
- Active
- Beds:
- 5
- Lot size:
- 0.21 Acres
- Year built:
- 2019
- Baths:
- 4.10
- MLS#:
- 6637276
- Subdivision:
- Bridgeland Parkland Village Sec 25
ADDITIONAL INFORMATION
GEORGEOUS OPEN CONCEPT HOME. GUEST SUITE MOTHER-IN-LAW DOWNSTAIRS, A 20' GRAND FOYER ENTRANCE, NEW LAMINATE WOOD-WATER RESISTANT IN ALMOST ALL THE ROOMS DOWNSTAIRS. BACKSPLASH WITH QUARTZ COUNTERTOPS/ ISLAND KITCHEN. BUILT-IN DOUBLE TRASH BIN, ALL SOFT CLOSE DRAWERS AND CABINETS BEAUTIFUL IRON SPIRAL STAIRCASE, FIREPLACE, MEDIA ROOM HAS DOUBLE DOORS, AND SURROUND SOUND SYSTEM.TECH-SHIELD ROOF AND SPRINKLER SYSTEM. SELLERS INSTALLED A RESERVE OSMOSIS FILTRATION SYSTEM AND WATER SOFTENER SYSTEM IN 2021. LARGE BACKYARD FOR A POOL.COVERED PATIO.
Open House:
Wednesday, 11/13 1:00-4:00PM
- Type:
- Single Family
- Sq.Ft.:
- 2,573
- Status:
- Active
- Beds:
- 5
- Year built:
- 2024
- Baths:
- 3.00
- MLS#:
- 74908430
- Subdivision:
- Mason Woods
ADDITIONAL INFORMATION
MLS#74908430 Built by Taylor Morrison, Ready Now! The Orchid at Mason Woods. Say hello to flexible livingâ??this home gives you options and is a bright and inviting space to come home to. Plus, talk about convenience! The luxurious primary suite, two bedrooms, and two full baths are on the first floor. The chef-inspired kitchen features ample storage space for all the culinary geniuses out there. Spend your days hanging out in the gathering room flooded with beautiful natural light thanks to the perfectly placed windows. Head upstairs, and youâ??ll find secondary bedrooms and a fun game room. The end of every day can be a beautiful one spent on your covered patio in this versatile floor plan. Enjoy your backyard with no back neighbors backing to the reserve.
| Copyright © 2024, Houston Realtors Information Service, Inc. All information provided is deemed reliable but is not guaranteed and should be independently verified. IDX information is provided exclusively for consumers' personal, non-commercial use, that it may not be used for any purpose other than to identify prospective properties consumers may be interested in purchasing. |
Cypress Real Estate
The median home value in Cypress, TX is $379,300. This is higher than the county median home value of $268,200. The national median home value is $338,100. The average price of homes sold in Cypress, TX is $379,300. Approximately 78.96% of Cypress homes are owned, compared to 16.91% rented, while 4.13% are vacant. Cypress real estate listings include condos, townhomes, and single family homes for sale. Commercial properties are also available. If you see a property you’re interested in, contact a Cypress real estate agent to arrange a tour today!
Cypress, Texas has a population of 161,407. Cypress is more family-centric than the surrounding county with 48.87% of the households containing married families with children. The county average for households married with children is 34.48%.
The median household income in Cypress, Texas is $116,054. The median household income for the surrounding county is $65,788 compared to the national median of $69,021. The median age of people living in Cypress is 35.1 years.
Cypress Weather
The average high temperature in July is 93.3 degrees, with an average low temperature in January of 42.2 degrees. The average rainfall is approximately 47.85 inches per year, with 0 inches of snow per year.
