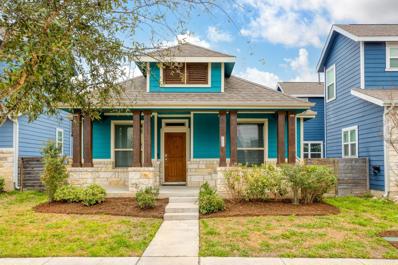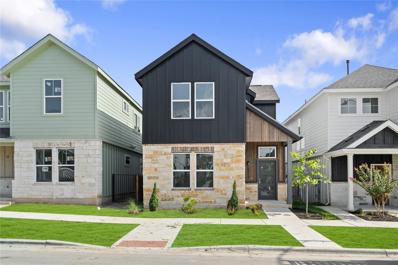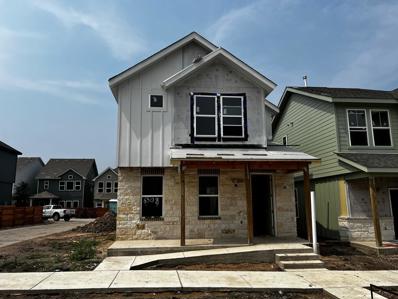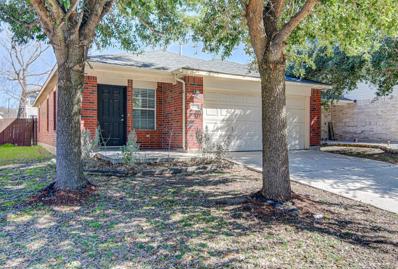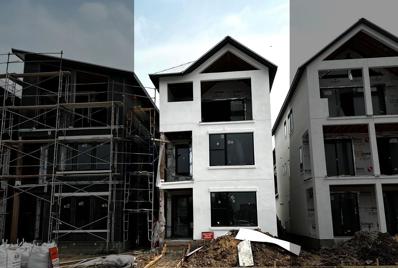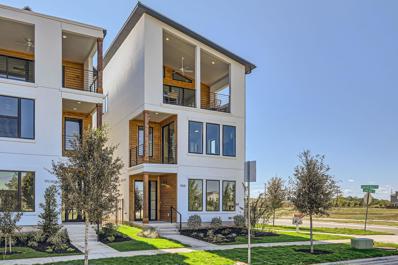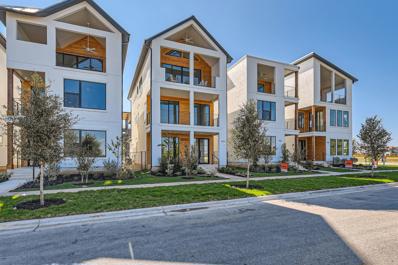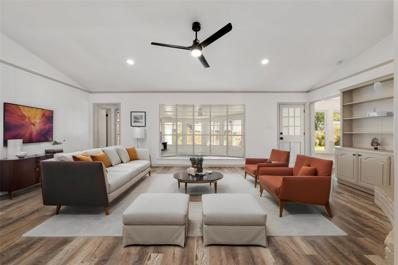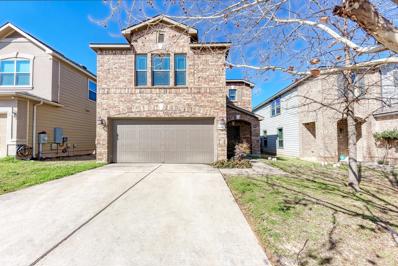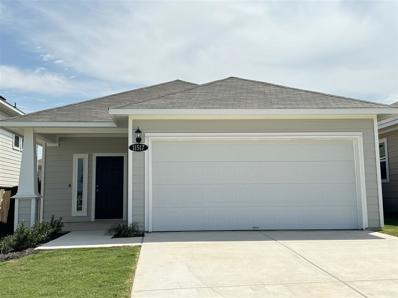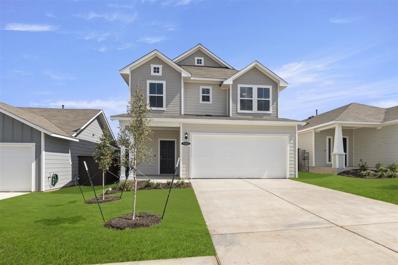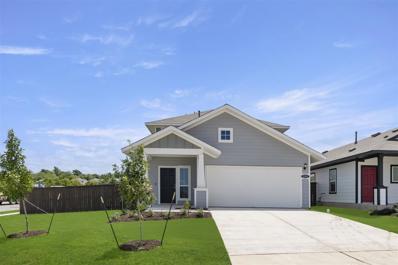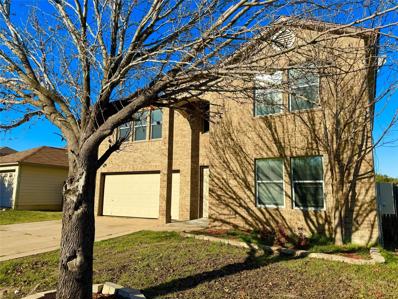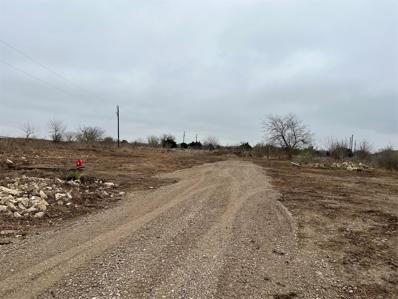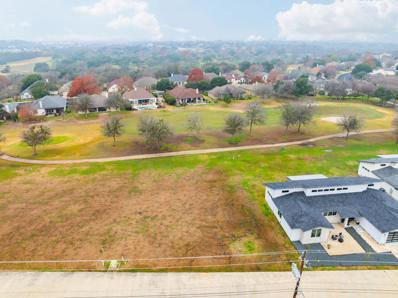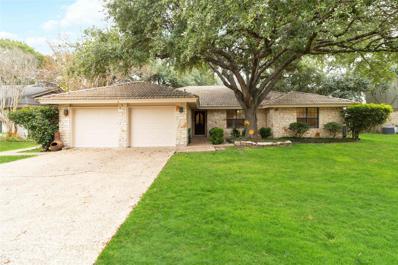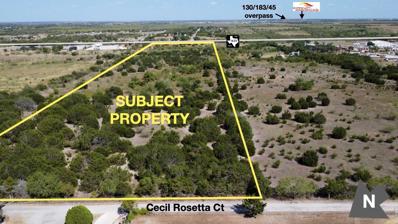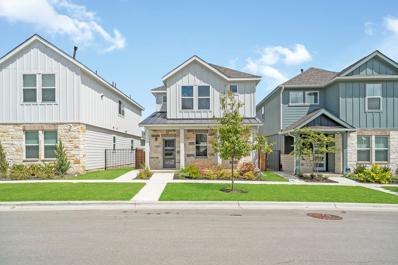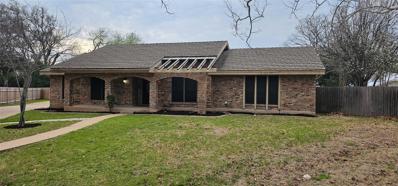Austin TX Homes for Rent
- Type:
- Single Family
- Sq.Ft.:
- 1,533
- Status:
- Active
- Beds:
- 3
- Lot size:
- 0.1 Acres
- Year built:
- 2018
- Baths:
- 3.00
- MLS#:
- 8178134
- Subdivision:
- Goodnight Ranch
ADDITIONAL INFORMATION
Welcome to 9008 Cattle Baron Path! A charming one story 3 bedroom/3 full bathroom home, with open floor plan and bonus area up front of home that can be an office, kid’s playroom or dining room. Goodnight Ranch is a master planned community with parks, pond & walking trails, amenity center pool, splash pad and playground, with free kids events, monthly food trucks, yoga in the park and family friendly festivals a couple times a year. Enclosed dog park just two blocks away. New pediatric medical clinic within walking distance. And across the street (2 minute walk), neighborhood plans for a vet clinic, dentist, hot yoga, behavioral center & a convenient market + liquor store. Located directly behind Goodnight Ranch, Onion Creek Metropolitan Park has 30 acres of open space & trails. In phase 2 of Goodnight Ranch, a pickle ball court will be constructed, along with an additional playground and a second Amenity Center. Goodnight Ranch is a short drive to restaurants and shops at large shopping center at Southpark Meadows and HEB at Slaughter & IH-35. Easy drive to IH-35, 183, downtown and airport.
$479,998
6312 Cowman Way Austin, TX 78747
- Type:
- Single Family
- Sq.Ft.:
- 2,125
- Status:
- Active
- Beds:
- 3
- Year built:
- 2024
- Baths:
- 3.00
- MLS#:
- 5495830
- Subdivision:
- Goodnight Ranch
ADDITIONAL INFORMATION
This home boasts 3 bedrooms, 2.5 bathrooms and 2,125 sq.ft. of living space, in addition 2-car garage with a studio w/full bath above. The retreat-like primary bedroom features a double-doored walk-in closet and a dual-sink ensuite. The main floor also features an open-concept kitchen, dining area, and living room, surrounded by an abundance of windows which fill the space with sunlight. The home’s second level is where the remaining two bedrooms reside, in addition to a spacious loft, you have the studio for all your relaxation needs. **4.99% Fixed Rate financing when you purchase an Empire Communities home in the Austin area & home must close by 10/31/2024. * Please see Onsite for all details - subject to change without notice.**
$484,015
6308 Cowman Way Austin, TX 78747
- Type:
- Single Family
- Sq.Ft.:
- 2,058
- Status:
- Active
- Beds:
- 3
- Lot size:
- 0.09 Acres
- Year built:
- 2024
- Baths:
- 4.00
- MLS#:
- 6949131
- Subdivision:
- Goodnight Ranch
ADDITIONAL INFORMATION
This is a 3-bedroom, 3.5-bathroom, 2-story home which boasts 2,058 sq.ft. of living space, a detached 2 car garage with a studio w/full bath above. The open-concept kitchen attached to the dining area and oversized family room is the perfect place to host family and friends alike. A large island makes entertaining easy, along with many windows to keep the space bright. As you make your way upstairs, you’ll find the home’s three bedrooms, including a beautiful primary bedroom featuring a dual-sink ensuite and extensive storage space. A second-level laundry room is also included with this floor plan for the ultimate convenience. **4.99% Fixed Rate financing when you purchase an Empire Communities home in the Austin area & home must close by 10/31/2024. * Please see Onsite for all details - subject to change without notice.**
$305,000
5616 Abby Ann Ln Austin, TX 78747
- Type:
- Single Family
- Sq.Ft.:
- 1,364
- Status:
- Active
- Beds:
- 3
- Year built:
- 2006
- Baths:
- 2.00
- MLS#:
- 8905141
- Subdivision:
- Zachary Scott Sec 01
ADDITIONAL INFORMATION
Amazing Single Story Home in Beautiful Bradshaw Crossing, Southeast Austin! This fantastic property offers the ease and comfort of single-story living in the vibrant community of Bradshaw Crossing. The location is ideal, situated in Southeast Austin near Southpark Meadows, Onion Creek, and various South Austin parks and eateries. The neighborhood's charm and appeal, combined with the convenience of nearby amenities, make this home a standout choice. The residence itself boasts an open floorplan, seamlessly connecting the kitchen to the living room, creating a perfect space for entertaining. The backyard is nothing short of awesome, providing an inviting outdoor retreat. Whether you appreciate the convenience of a single-story layout, the fantastic location, or the allure of a great neighborhood, this home in Bradshaw Crossing is sure to impress!
- Type:
- Single Family
- Sq.Ft.:
- 2,443
- Status:
- Active
- Beds:
- 3
- Year built:
- 2024
- Baths:
- 4.00
- MLS#:
- 4815996
- Subdivision:
- Goodnight Ranch
ADDITIONAL INFORMATION
The Ramble series is a very limited collection of 3 bedroom homes featuring elevations that compliment Goodnight Ranch and the new urbanism vibe. Unobstructed downtown views! Modern style with high-end finishes. Step into this beautiful 3-bedroom, 3.5-bathroom home which boasts a 2-car garage and 2,443 sq.ft. of living space, featuring Downtown Austin skyline views from your third story balcony! On the main floor, you’ll find two spacious bedrooms and large storage rooms to keep the home organized. The second level was designed with intimate areas to relax and unwind, and is where the home’s open-concept kitchen, dining area and family room reside. An impressive primary bedroom can also be found on this floor, located at the front of the house. The third floor’s exceptional game room and massive porch is ideal for entertaining parties of all sizes, complementing the 2-car garage which accommodates families with multiple vehicles. **4.99% Fixed Rate financing when you purchase an Empire Communities home in the Austin area & home must close by 10/31/2024. * Please see Onsite for all details - subject to change without notice.**
- Type:
- Single Family
- Sq.Ft.:
- 2,443
- Status:
- Active
- Beds:
- 3
- Year built:
- 2024
- Baths:
- 4.00
- MLS#:
- 3725735
- Subdivision:
- Goodnight Ranch
ADDITIONAL INFORMATION
The Ramble series is a very limited collection of 3 bedroom homes featuring elevations that compliment Goodnight Ranch and the new urbanism vibe. Unobstructed downtown views! Modern style with high-end finishes. Step into this beautiful 3-bedroom, 3.5-bathroom home which boasts a 2-car garage and 2,443 sq.ft. of living space, featuring Downtown Austin skyline views from your third story balcony! On the main floor, you’ll find two spacious bedrooms and large storage rooms to keep the home organized. The second level was designed with intimate areas to relax and unwind, and is where the home’s open-concept kitchen, dining area and family room reside. An impressive primary bedroom can also be found on this floor, located at the front of the house. The third floor’s exceptional game room and massive porch is ideal for entertaining parties of all sizes, complementing the 2-car garage which accommodates families with multiple vehicles. **4.99% Fixed Rate financing when you purchase an Empire Communities home in the Austin area & home must close by 10/31/2024. * Please see Onsite for all details - subject to change without notice.**
- Type:
- Single Family
- Sq.Ft.:
- 2,316
- Status:
- Active
- Beds:
- 3
- Year built:
- 2024
- Baths:
- 4.00
- MLS#:
- 7157048
- Subdivision:
- Goodnight Ranch
ADDITIONAL INFORMATION
The Ramble series is a very limited collection of 3 bedroom homes featuring elevations that compliment Goodnight Ranch and the new urbanism vibe. Unobstructed downtown views! Modern style with high-end finishes. Come home to this 3-bedroom, 4-bathroom escape, featuring a 2-car garage and 2,316 sq.ft. of living space. This 3-story home is an entertainer’s dream with a game room, storage room and laundry room perfectly located on the first level. The primary bedroom on the second floor is the ideal retreat, equipped with a double-sink ensuite and a spacious walk-in closet. As you make your way up to the third level, you’ll find the open-concept living room, dining area and kitchen — a perfect space to relax and unwind after a long day. A 2-car garage leaves ample room for vehicles, bikes and additional storage. **4.99% Fixed Rate financing when you purchase an Empire Communities home in the Austin area & home must close by 10/31/2024. * Please see Onsite for all details - subject to change without notice.**
- Type:
- Single Family
- Sq.Ft.:
- 2,295
- Status:
- Active
- Beds:
- 4
- Year built:
- 1976
- Baths:
- 3.00
- MLS#:
- 3865795
- Subdivision:
- Onion Creek Sec 01
ADDITIONAL INFORMATION
Absolutely gorgeous, completely remodeled home in the highly sought after Onion Creek community. Many updates were completed in the summer of 2023. The exterior and interior of the home, including all the cabinets and the garage, have been painted with modern colors that flow perfectly together. Inside, you'll find beautiful wood-looking luxury vinyl plank flooring throughout most of the home. The kitchen has been nicely updated with a modern style. It features white kitchen cabinets that are perfectly complemented by the newly installed gleaming granite countertops, black cabinet pulls, modern black faucet with a pullout sprayer and LED recessed style lights. If you prefer a gas range, it's easy to connect to the gas stub. The kitchen sink offers a gorgeous view into the backyard. The living room boasts a vaulted ceiling and a stunning fireplace with built-in shelves and cabinetry. Natural lighting pours in through the many windows throughout the home, creating a bright and inviting atmosphere. The spacious sunroom, complete with a ceiling fan, is the perfect place to relax or entertain guests while enjoying the beauty of the large backyard. Important updates have been made throughout the home. In 8/20, an 18.5 seer energy-efficient unit was installed, along with the replacement of ducts and insulation. The garage is oversized and features storage space, as well as a freshly painted floor. Additional landscaping has been added to the beds, enhancing the curb appeal of the property. Living in the Onion Creek community comes with additional benefits. The HOA dues cover a 24-hour security guard, providing peace of mind. You also have the option to join the country club for additional fees, which grants access to the club, golf course, swimming pool, tennis, and more. Extremely convenient location about 15 minutes to downtown Austin and 20 minutes to the airport with easy access to I-35. Minutes from Southpark Meadows for shopping, restaurants, entertainment & more.
$369,000
8916 Ridgewell Rd Austin, TX 78747
- Type:
- Single Family
- Sq.Ft.:
- 2,068
- Status:
- Active
- Beds:
- 3
- Year built:
- 2015
- Baths:
- 3.00
- MLS#:
- 5121325
- Subdivision:
- Sheldon 230 Sec 2 Ph 7
ADDITIONAL INFORMATION
Welcome to this 3/2.5 Designer Home in South Austin that’s priced to SELL! This beautiful house is located in the vibrant city of Austin, TX. With three bedrooms and two and a half bathrooms, this home offers ample space for comfortable living. With the open floorplan; from Kitchen w/Stainless Steel appliances (convey) to dining/living, it creates a seamless flow throughout the house, providing a spacious and inviting atmosphere. The downstairs area features no carpet, making it easy to clean and maintain. Upstairs, you'll find a large Den for the TV viewing or a private retreat, all with brand new carpeting, ensuring a cozy and comfortable feel. The fenced back yard offers privacy and a safe space for outdoor activities. As a resident of this community, you'll have access to fantastic amenities, including a community pool where you can relax and cool off during the hot Texas summers. The community park is perfect for picnics, walks, or simply enjoying the outdoors. Convenience is key, and this home is ideally located close to shopping and dining options. Whether you're looking for a quick bite to eat or a day of retail therapy, you'll find everything you need just a short distance away. Don't miss out on the opportunity to make this 3/2 Designer Home in South Austin your own.
$349,990
11517 Domenico Cv Austin, TX 78747
- Type:
- Single Family
- Sq.Ft.:
- 1,450
- Status:
- Active
- Beds:
- 3
- Lot size:
- 0.11 Acres
- Year built:
- 2024
- Baths:
- 2.00
- MLS#:
- 5396640
- Subdivision:
- Cloverleaf
ADDITIONAL INFORMATION
MLS# 5396640 - Built by Brohn Homes - Ready Now! ~ This beautiful craftsman style single story home is perfect with its large laundry room and open floor plan. This home features large kitchen island with 3cm granite countertops, corner pantry, and brown shaker-style cabinets with satin nickel hardware. Enjoy your low maintenance yard with full sod and irrigation in the front and back yard. Cloverleaf community is just 11 miles southeast of downtown Austin. Low tax rate and great location!!!
$441,650
11513 Domenico Cv Austin, TX 78747
- Type:
- Single Family
- Sq.Ft.:
- 2,595
- Status:
- Active
- Beds:
- 5
- Lot size:
- 0.11 Acres
- Year built:
- 2024
- Baths:
- 3.00
- MLS#:
- 5413064
- Subdivision:
- Cloverleaf
ADDITIONAL INFORMATION
MLS# 5413064 - Built by Brohn Homes - Ready Now! ~ Find the perfect home in southeast Austin, just 11 miles to Downtown, in our brand-new phase of the Cloverleaf community by Brohn Homes! Enjoy serene, hilly landscapes with stunning city skyline views along our pristine sidewalks and walking trails. In this plan, there's space for the whole family, and maybe a guest or two, with the primary bedroom privately tucked away on the first floor, a first-floor bonus room, and four spacious secondary bedrooms upstairs with accompanying recreation room! An open-concept family, dining and kitchen lead you to a low-maintenance, fenced backyard starry nights with a fire pit! Make it yours today – you deserve it!!!
$406,990
11501 Domenico Cv Austin, TX 78747
- Type:
- Single Family
- Sq.Ft.:
- 2,072
- Status:
- Active
- Beds:
- 3
- Lot size:
- 0.17 Acres
- Year built:
- 2024
- Baths:
- 3.00
- MLS#:
- 6633341
- Subdivision:
- Cloverleaf
ADDITIONAL INFORMATION
MLS# 6633341 - Built by Brohn Homes - Ready Now! ~ Welcome to the perfect corner lot floorplan at 11501 Domenico Cove! Spacious back and side yard, with no neighbors behind, awaits you! Efficient use of space provides open-concept kitchen, living and dining rooms, privately tucked-away bedrooms, and plenty of storage. This home's backyard space is an Austinite's dream. Light up the grill, and invite your family and friends over for a relaxing, outdoor shindig!!
- Type:
- Single Family
- Sq.Ft.:
- 2,711
- Status:
- Active
- Beds:
- 4
- Year built:
- 2004
- Baths:
- 3.00
- MLS#:
- 3211980
- Subdivision:
- Springfield Ph B Sec 04
ADDITIONAL INFORMATION
Seller will contribute $8000.00 towards a 2-1 buy down (interest rate) ask for info also installing a new composition shingle roof. This beautiful updated two-level home nestled in the established community of Springfield. Boasting a plethora of modern upgrades, this residence offers a seamless blend of style and comfort.Step inside to discover a freshly painted interior adorned with neutral tones and new vinyl wood-like flooring, creating an inviting atmosphere throughout. With over 2700 sq. ft. of living space, this home features two spacious living areas flooded with natural light, perfect for both relaxation and entertainment.The kitchen features quartz countertops, tile backsplash, and an oversized pantry complete with washer/dryer connections, water heater, and additional storage space. Downstairs, a convenient powder room awaits your guests.Ascending the stairs, you'll find all the bedrooms, including the generously sized primary suite. Ample room allows for versatile furnishing arrangements, while the walk-in closet provides ample storage. The en suite bathroom boasts a single vanity, bathtub, and linen closet for added convenience. Three additional guest bedrooms share a full bath with a bathtub and single vanity.Outside, the backyard awaits, enclosed by a privacy wood fence and offering plenty of space for children and pets to roam freely. A concrete patio provides the perfect setting for outdoor gatherings and relaxation. The garage also boasts durable epoxy flooring, providing a sleek and resilient surface that's easy to clean and maintain. Conveniently located just minutes away from McKinney Falls State Park, as well as shopping, dining, and more, this property offers both tranquility and accessibility.
$1,950,000
6709 F M Road 1327 Rd Austin, TX 78747
- Type:
- Land
- Sq.Ft.:
- n/a
- Status:
- Active
- Beds:
- n/a
- Lot size:
- 8 Acres
- Baths:
- MLS#:
- 8027119
- Subdivision:
- Maha Creek Estates
ADDITIONAL INFORMATION
7.643 acres potential commercial development located in an upcoming development zone. needs septic and well. 7. miles to Tesla gigafactory and Bergstrom International airport.
$289,000
11114 Golf Cv Austin, TX 78747
- Type:
- Land
- Sq.Ft.:
- n/a
- Status:
- Active
- Beds:
- n/a
- Lot size:
- 0.31 Acres
- Baths:
- MLS#:
- 5032581
- Subdivision:
- Onion Creek
ADDITIONAL INFORMATION
Looking for a Golf course community lot to build your custom home? This nearly 1/3 ac lot with fairway frontage in the fabulous Onion Creek Country Club could be your dream come true! Lot is ready to build with all utilities in place, flat, cleared and situated on a private cul-de-sac. Most of the year you will have beautiful green grass and graceful oaks as far as you can see! Onion Creek CC is a hidden gem within the overall Austin market and lots like these don't come available very often. Buyer to verify all information and conditions as it related to code, development, deed restrictions, etc.
$417,990
5808 Rotunda View Austin, TX 78747
- Type:
- Single Family
- Sq.Ft.:
- 1,696
- Status:
- Active
- Beds:
- 3
- Year built:
- 2023
- Baths:
- 3.00
- MLS#:
- 3944177
- Subdivision:
- Goodnight Ranch
ADDITIONAL INFORMATION
Avi Homes new construction in Goodnight Ranch, Trailside. Welcome to your dream home in a prime location! Row home with 3 bed, 2.5 bath, 1696 sqft. w/ detached 2-car garage that's the perfect blend of comfort and convenience. Large primary bedroom upstairs w/walk-in closet. Spacious secondary bedrooms and upstairs utility room. Main living area has 1/2 bath, kitchen w/ quartz counter tops, breakfast bar and gas range that opens to spacious living area with wood look laminate flooring and recessed lighting. Situated just 2 miles away from South Park meadows, HEB and a multitude of dining and entertainment options, you'll have everything you need at your fingertips. Walk to the neighborhood parks, ponds and pool, schools & the 500-acre Onion Creek Park that’s practically in your backyard, offering miles of hike & bike trails.
- Type:
- Single Family
- Sq.Ft.:
- 2,250
- Status:
- Active
- Beds:
- 4
- Lot size:
- 0.23 Acres
- Year built:
- 1981
- Baths:
- 2.00
- MLS#:
- 9845519
- Subdivision:
- Onion Creek Sec 05-a
ADDITIONAL INFORMATION
Back on market due to buyers health. Welcome to this charming ranch-style home nestled in the desirable Onion Creek neighborhood. Built in 1981, this timeless home features original woodwork, new paint throughout and a tranquil backyard, perfect for outdoor gatherings and relaxation. Plus, with its convenient location near the Onion Creek Club, you'll have access to leisure and recreational amenities just moments away. Don't miss out on the opportunity to own this gem in a prime Austin location!
$1,275,000
10912 Fm1625 Austin, TX 78747
- Type:
- Land
- Sq.Ft.:
- n/a
- Status:
- Active
- Beds:
- n/a
- Lot size:
- 24.98 Acres
- Baths:
- MLS#:
- 7116879
- Subdivision:
- Creedmoor
ADDITIONAL INFORMATION
Approximately 24.98 acres located in the South Austin suburb of Creedmoor and in a Texas Opportunity Zone. An ideal warehouse development tract minutes to downtown Austin, Tesla Gigafactory and Austin-Bergstrom International Airport. Approximately 447 feet of frontage on FM1625. Utilities: Water - CMWSC, Electric - PEC, and W/W - septic needed. Zoning: I (Light Industrial Commercial) An estimated 4 acres are in the 100-year FEMA floodplain.
- Type:
- Single Family
- Sq.Ft.:
- 1,918
- Status:
- Active
- Beds:
- 3
- Lot size:
- 0.36 Acres
- Year built:
- 2024
- Baths:
- 4.00
- MLS#:
- 7870413
- Subdivision:
- Goodnight Ranch Ph 2 East Sec
ADDITIONAL INFORMATION
The Zilker was designed with the modern family in mind. This 3-bedroom, 3.5-bathroom home features 1,818 sq.ft., and is designed with a handful of luxurious features including a bathroom on each floor and a covered patio. The home’s second level is where the family room, kitchen and dining area reside, ideal for spending time with loved ones for hours on end. While the size of each bedroom is impressive, the primary bedroom is one of the most coveted parts of the home, featuring dual sinks and an oversized walk-in closet. Estimated Completion Date: November 2024, Ask about builder incentives!
$474,587
6302 Cowman Way Austin, TX 78747
- Type:
- Single Family
- Sq.Ft.:
- 2,058
- Status:
- Active
- Beds:
- 3
- Lot size:
- 0.09 Acres
- Year built:
- 2024
- Baths:
- 4.00
- MLS#:
- 6524149
- Subdivision:
- Goodnight Ranch
ADDITIONAL INFORMATION
The Driskell is filled with coveted features like a detached 2-car garage and a casita. This is a 3-bedroom, 3.5-bathroom, 2-story home which boasts 2,058 sq.ft. of living space. The open-concept kitchen attached to the dining area and oversized family room is the perfect place to host family and friends alike. A large island makes entertaining easy, along with many windows to keep the space bright. As you make your way upstairs, you’ll find the home’s three bedrooms, including a beautiful primary bedroom featuring a dual-sink ensuite and extensive storage space. A second-level laundry room is also included with this floor plan for the ultimate convenience. **4.99% Fixed Rate financing when you purchase an Empire Communities home in the Austin area & home must close by 10/31/2024. * Please see Onsite for all details - subject to change without notice.**
- Type:
- Single Family
- Sq.Ft.:
- 2,483
- Status:
- Active
- Beds:
- 4
- Year built:
- 1974
- Baths:
- 2.00
- MLS#:
- 5389365
- Subdivision:
- Onion Creek Sec 01
ADDITIONAL INFORMATION
Come see the improvements. Fresh paint, updated lighting and more. Home is move in ready! This charming 4 bedroom, 2 bathroom house is situated on a lovely large lot at the back of a quiet cul-de-sac. Boasting a spacious floor plan with ample natural light, this home is just waiting for you to make it your own.Upon entering, you'll be greeted by a dining area that offers plenty of space for family meals or entertaining guests, which then opens to a large living room with a charming fireplace and adjacent bar area. The kitchen features plenty of cabinet space and a breakfast nook, perfect for enjoying your morning coffee.The primary bedroom is a serene retreat with an en-suite bathroom, offering the perfect oasis to unwind in. The two additional bedrooms are spacious and bright, offering plenty of space for your family or guests. The second bathroom is conveniently located and offers a shower/tub combo.Outside, you'll find a large lot with plenty of space for outdoor activities and entertaining. The cul-de-sac location offers a peaceful retreat from the hustle and bustle of everyday life.This home offers an excellent opportunity to put your personal touch on it and create your dream home. With its excellent location and spacious layout, this home is a must-see! Don't miss out on this fantastic opportunity to make this house your new home. Thank you for your interest in this property.

Listings courtesy of Unlock MLS as distributed by MLS GRID. Based on information submitted to the MLS GRID as of {{last updated}}. All data is obtained from various sources and may not have been verified by broker or MLS GRID. Supplied Open House Information is subject to change without notice. All information should be independently reviewed and verified for accuracy. Properties may or may not be listed by the office/agent presenting the information. Properties displayed may be listed or sold by various participants in the MLS. Listings courtesy of ACTRIS MLS as distributed by MLS GRID, based on information submitted to the MLS GRID as of {{last updated}}.. All data is obtained from various sources and may not have been verified by broker or MLS GRID. Supplied Open House Information is subject to change without notice. All information should be independently reviewed and verified for accuracy. Properties may or may not be listed by the office/agent presenting the information. The Digital Millennium Copyright Act of 1998, 17 U.S.C. § 512 (the “DMCA”) provides recourse for copyright owners who believe that material appearing on the Internet infringes their rights under U.S. copyright law. If you believe in good faith that any content or material made available in connection with our website or services infringes your copyright, you (or your agent) may send us a notice requesting that the content or material be removed, or access to it blocked. Notices must be sent in writing by email to [email protected]. The DMCA requires that your notice of alleged copyright infringement include the following information: (1) description of the copyrighted work that is the subject of claimed infringement; (2) description of the alleged infringing content and information sufficient to permit us to locate the content; (3) contact information for you, including your address, telephone number and email address; (4) a statement by you that you have a good faith belief that the content in the manner complained of is not authorized by the copyright owner, or its agent, or by the operation of any law; (5) a statement by you, signed under penalty of perjury, that the inf
Austin Real Estate
The median home value in Austin, TX is $577,400. This is higher than the county median home value of $524,300. The national median home value is $338,100. The average price of homes sold in Austin, TX is $577,400. Approximately 41.69% of Austin homes are owned, compared to 51.62% rented, while 6.7% are vacant. Austin real estate listings include condos, townhomes, and single family homes for sale. Commercial properties are also available. If you see a property you’re interested in, contact a Austin real estate agent to arrange a tour today!
Austin, Texas 78747 has a population of 944,658. Austin 78747 is less family-centric than the surrounding county with 35.04% of the households containing married families with children. The county average for households married with children is 36.42%.
The median household income in Austin, Texas 78747 is $78,965. The median household income for the surrounding county is $85,043 compared to the national median of $69,021. The median age of people living in Austin 78747 is 33.9 years.
Austin Weather
The average high temperature in July is 95 degrees, with an average low temperature in January of 38.2 degrees. The average rainfall is approximately 34.9 inches per year, with 0.3 inches of snow per year.
