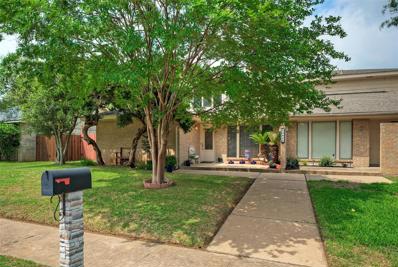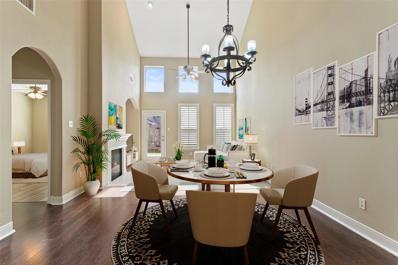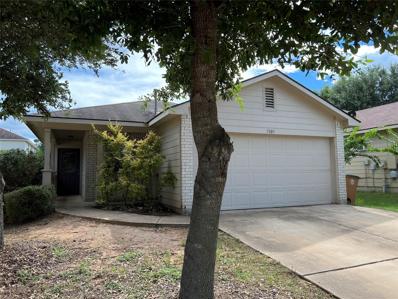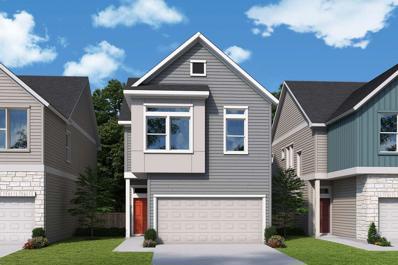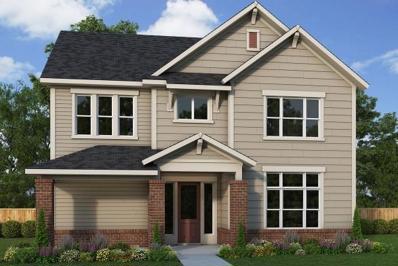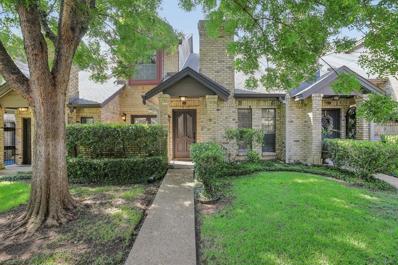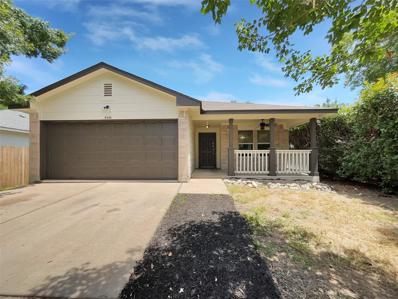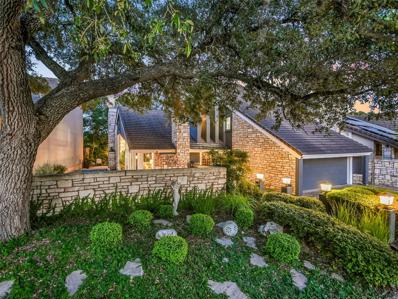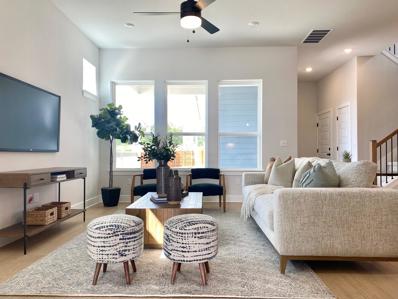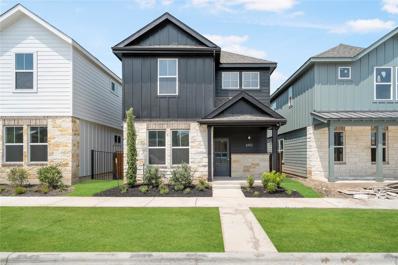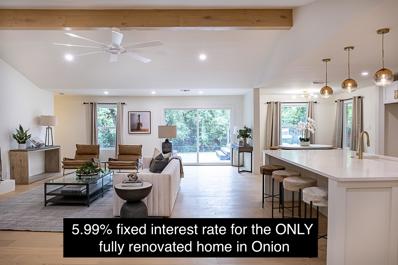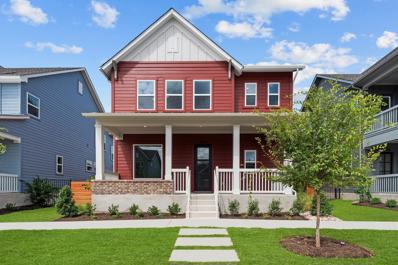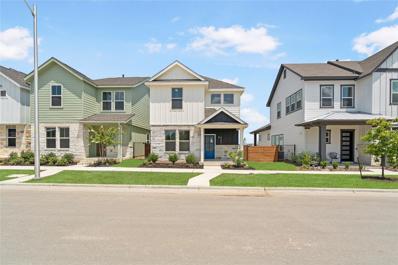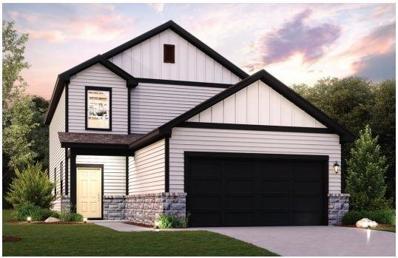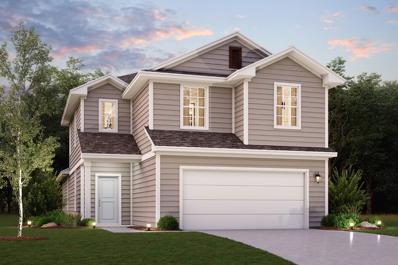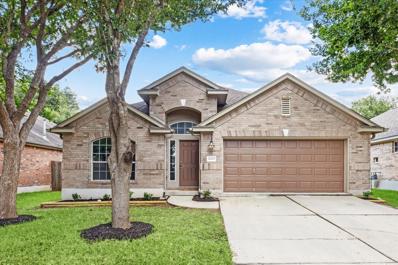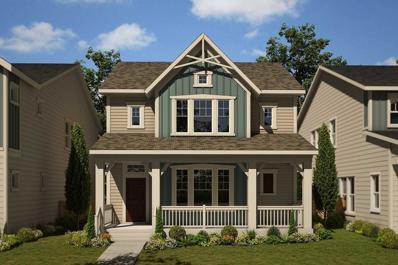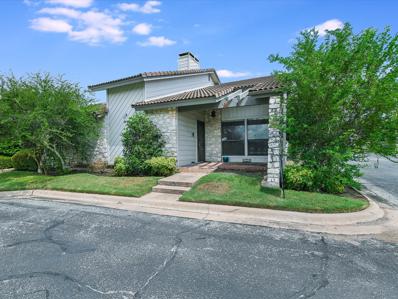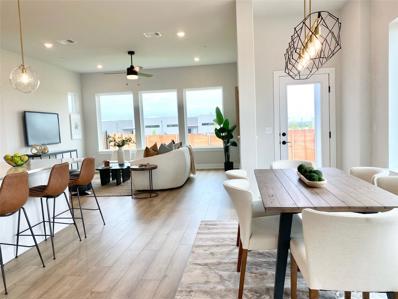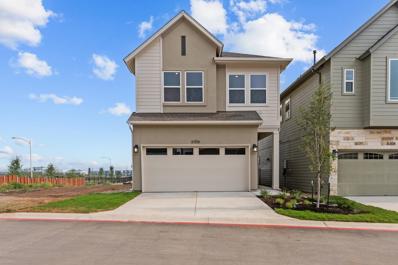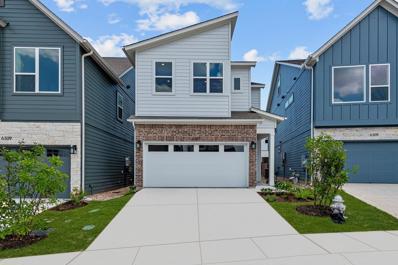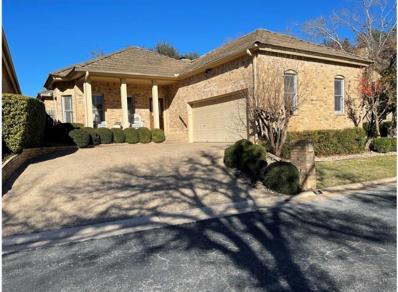Austin TX Homes for Rent
- Type:
- Condo
- Sq.Ft.:
- 1,984
- Status:
- Active
- Beds:
- 3
- Year built:
- 1977
- Baths:
- 2.10
- MLS#:
- 87809521
- Subdivision:
- Nordic Condo
ADDITIONAL INFORMATION
Lovely, updated condo in Onion Creek. Lives like a single family home. Spacious primary suite is down with renovated bath featuring dual vanity and impressive shower. Two bedrooms and shared bath can be found upstairs. Wood floors, walls of windows, vaulted ceilings and gas fireplace complete the living room. Kitchen - with lots of cabinets, granite counters, breakfast bar and stainless appliances - is open to the breakfast / bonus room. Charming patio area off the dining room â perfect for entertaining. Fenced backyard with gorgeous shade trees. Attached two-car garage. Never Flooded (Zone X). Bi-annual Onion Creek HOA fee and condo association fee for insurance only of $224.50 annually. Onion Creek is a great community hidden away in South Austin. There are several options to join the membership-only Onion Creek Country Club for amenities including a 27-hole golf course with a practice facility, pool, pickle-ball, tennis facilities, gym / fitness areas and the Legends Bar and Grill.
- Type:
- Condo
- Sq.Ft.:
- 1,827
- Status:
- Active
- Beds:
- 3
- Lot size:
- 0.1 Acres
- Year built:
- 2008
- Baths:
- 3.00
- MLS#:
- 5426522
- Subdivision:
- Courtyards At Onion Creek Condo
ADDITIONAL INFORMATION
Welcome to the Courtyards at Onion Creek where luxury meets convenience! Live in the established Onion Creek golf course community and embrace the low-maintenance condo lifestyle. This condominium is STACKED with buyer benefits--Get a 1- Year American HomeShield COMPLETE Home Warranty, New Interior Paint, New Roof, Electric Vehicle Charger, Turf Backyard, and MORE!!! Once you step inside, you'll be greeted by soaring ceilings and the bright, open dining/living room with gas fireplace. The kitchen offers abundant cabinetry and granite countertops, providing plenty of storage and prep space. The primary bedroom, also located downstairs, features a walk-in shower, walk-in closet, and ample vanity space in the ensuite bathroom. Upstairs, you'll find two additional bedrooms and a spacious loft to be used as a second living area, game room, or home office. And, the perks aren't just on the interior! This condo is located in one of the only two GATED CONDO communities in Onion Creek. Plus, it is the ONLY GATED condo community that has BACKYARDS! The backyard with new turf surface offers plenty of room for the kiddos, the furbabies, or just a weekend cookout with friends. And, for added convenience, the garage is equipped with an electric vehicle charger for you or your EV friends/family & overhead StackRacks for additional storage. Courtyards HOA covers exterior maintenance, roofs, front lawn care, 24/7 security, gate, cameras, water, trash, sewer, and more! And, being just a half-mile from Onion Creek Clubhouse, which offers an array of membership programs from 27-hole championship golf, tennis/pickleball, and fitness to dining & social activities, you're sure to plug in and make lasting memories. Your next chapter begins here!
$254,000
7805 Duber Ln Austin, TX 78747
- Type:
- Single Family
- Sq.Ft.:
- 910
- Status:
- Active
- Beds:
- 3
- Lot size:
- 0.1 Acres
- Year built:
- 2010
- Baths:
- 2.00
- MLS#:
- 3946360
- Subdivision:
- Thaxton Place
ADDITIONAL INFORMATION
This cute, well located, affordable home is ready for a new family. Dont let the photos fool you: this little home needs a little cosmetic love but is a gem! Neighborhood is an easy walk to Blazier Elem and Onion Creek Park, and only minutes by car to McKinney Falls SP, airport, COTA.
$479,014
5706 Forks Rd Austin, TX 78747
- Type:
- Condo
- Sq.Ft.:
- 1,716
- Status:
- Active
- Beds:
- 3
- Lot size:
- 0.05 Acres
- Year built:
- 2024
- Baths:
- 3.00
- MLS#:
- 5250418
- Subdivision:
- Twilight Condominiums At Goodnight Ranch
ADDITIONAL INFORMATION
A refined balance of classic comforts and modern luxuries come together to make this new construction city home in South Austin's Goodnight Ranch - a great place to build your future! You will love the open feel of this Heeler by David Weekley Homes and the high-end designer-selected finishes throughout. This new home greets neighbors, family, and friends with an inviting light-filled entry with high-ceilings. Once inside, the kitchen flows easily into the family and dining room. The kitchen is an entertainer's dream with an oversized center island overlooking the main living areas. Enjoy the sight lines into your private backyard from inside the home or enjoy the great outdoors under your Covered Rear Patio. Relax in your spacious extended Owner's Retreat with vaulted ceilings at the end of a long day. With no direct neighbors to the rear, this homesite allows for tons of privacy and a beautiful horizon view of the treetops and downtown skyline beyond. Take your pick of a spa shower or longer soaking experience in the garden tub to enjoy the downtown lights. The perfect combination of design, quality and efficiency located within 15 minutes of Downtown Austin! Our EnergySaver™ Homes offer peace of mind knowing your new home in Austin is minimizing your environmental footprint while saving energy. A David Weekley EnergySaver home in Austin averages a 60 on the HERS Index. Square Footage is an estimate only; actual construction may vary.
- Type:
- Single Family
- Sq.Ft.:
- 2,693
- Status:
- Active
- Beds:
- 4
- Lot size:
- 0.17 Acres
- Year built:
- 2024
- Baths:
- 3.00
- MLS#:
- 8893280
- Subdivision:
- Goodnight Ranch
ADDITIONAL INFORMATION
Experience the epitome of luxury in The McGinnis, a stunning 4-bedroom home designed for both comfort and elegance. Nestled within the Goodnight Ranch community, this exceptional residence offers panoramic views of Downtown Austin and is perfectly positioned on a spacious corner lot. The Family Room's expansive wall of windows floods the space with natural light, highlighting the gorgeous backyard. Step outside to the inviting outdoor living area, perfect for hosting gatherings or enjoying a quiet morning coffee. The Owner’s Retreat serves as a private sanctuary, complete with a serene sitting area and a luxurious walk-in shower that transforms your daily routine into a spa-like experience. Reach out to the David Weekley Homes team at Goodnight Ranch to learn more about the exceptional EnergySaver™ features and industry-leading warranty that accompany this remarkable new home in Austin, Texas! Our EnergySaver™ Homes offer peace of mind knowing your new home in Austin is minimizing your environmental footprint while saving energy. A David Weekley EnergySaver home in Austin averages a 60 on the HERS Index. Square Footage is an estimate only; actual construction may vary.
- Type:
- Condo
- Sq.Ft.:
- 1,207
- Status:
- Active
- Beds:
- 3
- Lot size:
- 0.1 Acres
- Year built:
- 1983
- Baths:
- 3.00
- MLS#:
- 1401311
- Subdivision:
- Greens Onion Creek Condo Ph 02
ADDITIONAL INFORMATION
Step into this lovely and spacious 3-bedroom, 2.5-bathroom condo that offers both character and comfort in one of South Austin's most desirable communities. This quaint home features a unique multi-level design, complete with its own 2 car garage and a delightful courtyard that adds to its cozy charm. Enjoy the inviting window seat, where you can relax and take in views of the mature trees out front, adding to the peaceful ambiance of the home. The thoughtful layout provides ample space for comfortable living, making it perfect for anyone looking for a serene retreat. Conveniently located near IH-35, with easy access to downtown Austin, Southpark Meadows, and the vibrant South Congress district, you'll find plenty of shopping, dining, and entertainment options just minutes away. This condo is a true gem – don't miss your chance to make it yours! Ask about our access to creative financing options and programs, including “Buy First, Sell Later". More photos available upon request.
$328,000
8416 Alum Rock Dr Austin, TX 78747
- Type:
- Single Family
- Sq.Ft.:
- 1,326
- Status:
- Active
- Beds:
- 3
- Lot size:
- 0.13 Acres
- Year built:
- 2002
- Baths:
- 2.00
- MLS#:
- 6777034
- Subdivision:
- Springfield Ph C
ADDITIONAL INFORMATION
Welcome to this beautifully refreshed property! The interior features a neutral color palette, with fresh paint throughout. The kitchen is a chef’s dream, complete with a striking accent backsplash, and stainless steel appliances, The kitchen also boasts great cabinet storage. A spacious walk-in pantry provides ample storage for kitchen essentials. The primary bedroom includes a walk-in closet. Recent updates include partial new flooring and modern appliances. Enjoy the private patio and fenced-in backyard, perfect for outdoor relaxation. Come see this gem for yourself!
$998,000
10803 Legends Ln Austin, TX 78747
- Type:
- Single Family
- Sq.Ft.:
- 3,676
- Status:
- Active
- Beds:
- 3
- Lot size:
- 0.25 Acres
- Year built:
- 1981
- Baths:
- 3.00
- MLS#:
- 7340154
- Subdivision:
- Legends Lane At Onion Creek
ADDITIONAL INFORMATION
NEW PRICE ON JULY 25 $998,000-Experience this 3676 sq ft home.... Premiere location on a private drive with cul-de-sac. Home sits high on a bluff and backs up to the creek and Onion Creek Club's hole # 3 north signature hole. This home also faces Onion Creek Club's hole # 18. This 3 story home, with a totally enclosed elevator, was built for entertaining with the first floor featuring two spectacularly designed great rooms both with gas fireplaces, one overlooking the beautiful signature hole # 3 north and Onion Creek and the other open great room and bar area overlooking the swimming pool that runs the length of the home. The entire first floor is all windows including the formal dinning area with a gas fireplace. The open kitchen features stainless steel appliances and eating bar measuring 14 feet in length. The back deck overlooking the golf course and Onion Creek spans the entire width of the home and has natural gas plumbed for your barbeque set up. The second-floor features two bedrooms with a shared bathroom, a workout room and an office with adjacent work area. The entire third floor features the elegant primary bedroom and bath with his and her sink areas, shower, separate tub and huge walk-in closet. The primary also features a gas fireplace. Each floor has great views with huge trees shading the entire back of the home. Relax in your tub after a great day on the golf course where you'll feel like you're living in a tree house. Beautiful Home…Beautiful Location…Beautiful views in all directions. House has carpet, tile and hardwood floors. 100 year roof. Kitchen remodeled. Fireplaces renovated. Wet bar renovated. All bathrooms remodeled. Pool and around pool renovated. Exterior stucco. All three AC units have been replaced. A must-see designer home!-SELLERS JUST REPLACED FIRST FLOOR MAIN A/C UNIT JULY 2024
$569,990
6006 Rangeland Rd Austin, TX 78747
Open House:
Friday, 11/29 1:00-4:00PM
- Type:
- Single Family
- Sq.Ft.:
- 2,301
- Status:
- Active
- Beds:
- 3
- Lot size:
- 0.14 Acres
- Year built:
- 2024
- Baths:
- 3.00
- MLS#:
- 4577360
- Subdivision:
- Goodnight Ranch
ADDITIONAL INFORMATION
Ask about our special preferred lender financing incentives for qualified buyers for homes sold and closed by December 31, 2024. Discover the allure of this impeccably cozy new David Weekley residence nestled in the heart of Goodnight Ranch! A covered front porch and an extended covered rear porch lend a contemporary farmhouse charm, setting a captivating tone from the moment you arrive. As you step into the home, you're greeted by the open study featuring large windows with natural sunlight, offering versatility as an office, formal dining area, or a cozy sitting space. Indulge in effortless entertaining within the open-concept living and dining spaces, ideal for hosting gatherings or unwinding after a long day. Upstairs awaits a tranquil sanctuary, featuring two serene bedrooms with generous closet space, a full bathroom, and a lavish Owner's Retreat complete with a spa-inspired garden tub and walk in shower, offering a serene escape where daily tensions effortlessly dissolve. Reach out to David Weekley’s Goodnight Ranch team to explore the unmatched warranty and EnergySaver™ features of this remarkable new construction home in vibrant Austin, Texas! Our EnergySaver™ Homes offer peace of mind knowing your new home in Austin is minimizing your environmental footprint while saving energy. A David Weekley EnergySaver home in Austin averages a 60 on the HERS Index. Square Footage is an estimate only; actual construction may vary.
$522,792
6412 Cowman Way Austin, TX 78747
- Type:
- Single Family
- Sq.Ft.:
- 2,261
- Status:
- Active
- Beds:
- 4
- Year built:
- 2024
- Baths:
- 4.00
- MLS#:
- 9288560
- Subdivision:
- Goodnight Ranch
ADDITIONAL INFORMATION
This 5-bedroom, 4-bathroom home spans 2,261 sq.ft. with the optional 1 bedroom `1 bath CASITA over garage Making the total bedroom count to 5. The Gruene is designed with several luxe features including a kitchen nook leading to a veranda — ideal for outdoor dining. On the main floor of this 2-story home, you’ll find the open-concept kitchen, dining area and living room perfectly positioned to entertain, in addition to one of the home’s four spacious bedrooms. Upstairs is where the home’s three remaining bedrooms can be found, including the primary suite which boasts an oversized walk-in closet and spa-like ensuite for ultimate relaxation. **4.99% Fixed Rate financing when you purchase an Empire Communities home in the Austin area & home must close by 10/31/2024. * Please see Onsite for all details - subject to change without notice.**
- Type:
- Single Family
- Sq.Ft.:
- 2,600
- Status:
- Active
- Beds:
- 4
- Lot size:
- 0.29 Acres
- Year built:
- 1976
- Baths:
- 2.00
- MLS#:
- 8527254
- Subdivision:
- Onion Creek Sec 01
ADDITIONAL INFORMATION
Welcome to this beautifully renovated one story home that features a gourmet Chef's kitchen, luxurious primary suite, custom fireplaces and an entertainer's dream backyard. Arrive and park on the original pebble stone driveway, leading to the new wood siding entrance, custom coffee-stained and adorned with Baltic outdoor tile. The iron ore painted front door, complete with a new handleset grip, invites you inside to natural white oak engineered hardwood floors. Brand new solid core five-panel shaker doors with gold hardware punctuate the space. The open concept living and kitchen area spans over 1,000 sqft, featuring a massive 9x5 island with a Calcutta-style quartz countertop. The kitchen is a chef's dream with shaker style cabinets, a built-in oven and cooktop, Bedrosian Chloe tile backsplash extending from counter to ceiling, a custom vent hood cover, and expansive custom floating shelves. The dining room is highlighted by a custom stucco fireplace, while the adjacent bar area includes a wine fridge, custom floating glass shelves, and a 60-inch wide bar peninsula. The living room boasts an 84-inch ceiling fan and new windows, alongside custom 8-foot sliders that lead to the backyard. The primary bedroom is a retreat featuring a generous space with a reading nook by the stucco fireplace, a 13-foot walk-in closet with double hanging rods, and ample storage. Primary bathroom includes a walk-in shower with terracotta horizontal stack tile and Crema floor tile, an 84-inch dual vanity with a makeup counter, and additional linen space.The fourth bedroom, perfect as a study, features four panoramic windows overlooking the outdoors. A long hallway leads to two additional bedrooms, each with a spacious walk-in closet. The guest bathroom offers dual vanities and vertically stacked 18-inch aquamarine Bedrosian tiles with black finishes. The backyard is an entertainer's paradise with a two-level black iron deck, a custom brick fireplace, and a built-in Jacuzzi.
$549,990
6004 Rangeland Rd Austin, TX 78747
Open House:
Friday, 11/29 1:00-4:00PM
- Type:
- Single Family
- Sq.Ft.:
- 2,340
- Status:
- Active
- Beds:
- 3
- Lot size:
- 0.13 Acres
- Year built:
- 2024
- Baths:
- 3.00
- MLS#:
- 5098440
- Subdivision:
- Goodnight Ranch
ADDITIONAL INFORMATION
Ask about our special preferred lender financing incentives for qualified buyers for homes sold and closed by December 31, 2024. Discover refined living in this formal 3-bedroom, 2.5-bathroom residence featuring an enclosed study. With tall ceilings and expansive windows, the open concept floorplan exudes elegance. Awaken rejuvenated in the first-floor Owner’s Retreat, boasting a walk-in closet and a luxurious en suite bathroom. From the moment you step through the front door, the distinguished living spaces offer superb comfort for serene evenings. The gourmet kitchen with built-in appliances, centrally located, blends impressive style with effortless functionality, enhancing the open design that flows seamlessly throughout the main level. Each upstairs bedroom caters to individual needs, while the retreat area provides versatility for family gatherings or quiet relaxation. Elevate your lifestyle with this meticulously designed home, where every detail embodies sophistication and charm. Our EnergySaver™ Homes offer peace of mind knowing your new home in Austin is minimizing your environmental footprint while saving energy. A David Weekley EnergySaver home in Austin averages a 60 on the HERS Index. Square Footage is an estimate only; actual construction may vary.
$521,601
6502 Cowman Way Austin, TX 78747
- Type:
- Single Family
- Sq.Ft.:
- 2,481
- Status:
- Active
- Beds:
- 4
- Year built:
- 2024
- Baths:
- 4.00
- MLS#:
- 6444401
- Subdivision:
- Goodnight Ranch
ADDITIONAL INFORMATION
This 5-bedroom, 4-bathroom home spans 2,261 sq.ft. with the optional 1 bedroom `1 bath CASITA over garage Making the total bedroom count to 5. The Gruene is designed with several luxe features including a kitchen nook leading to a veranda — ideal for outdoor dining. On the main floor of this 2-story home, you’ll find the open-concept kitchen, dining area and living room perfectly positioned to entertain, in addition to one of the home’s four spacious bedrooms. Upstairs is where the home’s three remaining bedrooms can be found, including the primary suite which boasts an oversized walk-in closet and spa-like ensuite for ultimate relaxation. **4.99% Fixed Rate financing when you purchase an Empire Communities home in the Austin area & home must close by 10/31/2024. * Please see Onsite for all details - subject to change without notice.**
$469,715
8008 Brumby Dr Austin, TX 78747
- Type:
- Single Family
- Sq.Ft.:
- 2,394
- Status:
- Active
- Beds:
- 4
- Lot size:
- 0.11 Acres
- Year built:
- 2024
- Baths:
- 3.00
- MLS#:
- 5016484
- Subdivision:
- Jennings Place
ADDITIONAL INFORMATION
MLS# 5016484 - Built by Century Communities - Ready Now! ~ Stylish, spacious and versatile! The Santiago plan showcases an open-concept great room which flows into a breakfast nook and kitchen, featuring a center island and spacious corner pantry. The main floor also includes a secondary bedroom with a walk-in closet and access to a full hall bath. Upstairs, a loft area leads to two secondary bedrooms-both with walk-in closets-with easy access to a full bath. You’ll also find the primary suite upstairs, which has a private bath with two sinks at the vanity, a private water closet, walk-in shower, and a large walk-in closet. Option for a covered patio. *Prices, plans, and terms are effective on the date of publication and subject to change without notice. Map is not to scale. Square footage,dimensions shown is only an estimate and actual square footage, dimensions will differ. Buyer should rely on his or her own evaluation of usable area. Photos may not be of exact home.
$468,040
7912 Brumby Dr Austin, TX 78747
Open House:
Saturday, 11/30 4:00-6:00PM
- Type:
- Single Family
- Sq.Ft.:
- 2,413
- Status:
- Active
- Beds:
- 5
- Lot size:
- 0.11 Acres
- Year built:
- 2024
- Baths:
- 3.00
- MLS#:
- 4680751
- Subdivision:
- Jennings Place
ADDITIONAL INFORMATION
MLS# 4680751 - Built by Century Communities - Ready Now! ~ Introducing the two-story Parker plan at Jennings Place. The main floor effortlessly blends a spacious open-concept great room and dining area, complemented by a kitchen with a cozy breakfast nook. Additional main-floor highlights include a secluded primary suite and an additional secondary bedroom for convenience. Venture upstairs to discover three more secondary bedrooms—each with a walk-in closet—creating ample space for everyone. Completing the floor plan, a lively upstairs game room offers an extra touch of fun!
- Type:
- Single Family
- Sq.Ft.:
- 2,761
- Status:
- Active
- Beds:
- 4
- Lot size:
- 0.15 Acres
- Year built:
- 2004
- Baths:
- 3.00
- MLS#:
- 1905528
- Subdivision:
- Springfield Ph B Sec 04
ADDITIONAL INFORMATION
Welcome to your new oasis in the heart of Austin, TX! This stunning home offers a blend of modern comforts and timeless charm, perfect for both relaxation and entertainment. Step into luxury with an in-ground pool (recent inspection available upon request) and spa, creating a private retreat right in your backyard. The recently built covered back patio (2021) extends your living space outdoors, ideal for hosting gatherings or enjoying quiet evenings. Inside, smart home features like a Nest Thermostat and Nest Outdoor Camera provide convenience and security. The open floor plan enhances the home's spacious feel, perfect for family gatherings or entertaining guests. Abundant windows flood the rooms with natural light, creating a bright and welcoming atmosphere throughout. Updates abound, including a new Western Red Cedar fence with galvanized posts (2024) for privacy and security, gutters (2023) to protect the foundation, and a new water heater (2024) ensuring reliable hot water. The kitchen boasts pendant and recessed lighting (2020), adding style and functionality. Relax in the large primary bedroom, a peaceful retreat with ample space. Multiple living areas offer flexibility for living, working, and playing, while a large pantry provides plenty of storage for all your kitchen needs. Surrounded by mature trees, both on the property and throughout the neighborhood, enjoy shade and natural beauty. The community amenities include a park and pool, perfect for family activities and socializing. With nearby amenities and friendly neighbors, this home offers the perfect blend of comfort, convenience, and style. Don't miss your chance to make this Austin gem your own! Schedule your showing today.
- Type:
- Condo
- Sq.Ft.:
- 2,040
- Status:
- Active
- Beds:
- 3
- Lot size:
- 0.2 Acres
- Year built:
- 1984
- Baths:
- 4.00
- MLS#:
- 8947566
- Subdivision:
- Pointe At Onion Creek Condomin
ADDITIONAL INFORMATION
Looking for spectacular views with a low maintenance lifestyle? Recently updated and remodeled 3 bed, 3.5 bath standalone/freestanding condo in The Pointe of Onion Creek offers convenience, security and nearby attractions. Gated community at the end of a cul de sac and backing to Onion Creek. The kitchen has been totally redesigned with additional cabinets, floating shelves, soft close drawers, hardware, tile backsplash, quartz countertops and appliances. Hand-stained Saltillo tile and recessed lighting. The main living and dining area has been updated with rich hardwood flooring, while custom built in cabinets were added to flank the showstopping fireplace. The reclaimed cypress wood mantle adds a custom touch. Spacious primary suite is in the back of the home on the main level and has freshly installed carpet and French doors with custom black out shades lead out to the deck . The luxurious bath contains double sinks, a jetted tub, updated toilet and large walk-in closet with vanity and lighted mirror. Skylights in all of the bathrooms brings in loads of natural light. New carpet continues up the stairs and into the 2 bedrooms, each with en suite baths and doors leading to the upper deck that overlooks the beautiful views of the canyons and onion creek. Underneath the staircase is a secret wine storage room with vintage doors. Two levels of decks with seating areas are South facing and great for relaxing and watching the birds or deer go by. Misters cover a lower deck and a portion of upper deck and are refreshing to use when the days are warm. 2 car attached garage. Beautiful landscaping, trash, recycling and security are covered by the HOA. Excellent area for walking and biking through Onion Creek with an option to join the nearby country club. This fabulous small community is quaint and tucked away from the hustle and bustle, yet so close to all that Austin has to offer. Owner occupant only.
$385,000
10128 Wind Cave Trl Austin, TX 78747
- Type:
- Single Family
- Sq.Ft.:
- 1,609
- Status:
- Active
- Beds:
- 3
- Lot size:
- 0.13 Acres
- Year built:
- 2005
- Baths:
- 2.00
- MLS#:
- 1700657
- Subdivision:
- Parkside At Slaughter Creek Se
ADDITIONAL INFORMATION
Welcome to 10128 Wind Cave Trail which offers one of the lowest tax rates in the city! This beautiful South Austin Gem located in the Parkside at Slaughter Creek has been recently updated and is a short walking distance to a 40+ acre greenbelt with trails and a nearby park! The open concept living room, kitchen and eating areas makes it a wonderful space for entertaining. The spacious primary suite has abundant natural light, high ceilings, neutral toned walls and fresh new carpeting. The ensuite bath has a dual vanity, soaking tub, separate shower and large walk-in closet! You will also find 2 generously sized secondary bedrooms with another full bath in between. A beautiful backyard and covered back patio make this space perfect for relaxing and gardening. This community offers one of the lowest tax rates in the city so you will enjoy great value along with easy access to the neighborhood trail system and playground. You are minutes away from Southpark Meadows which includes all of your favorite shopping including a new HEB! This home is perfectly situated near major highways, Tesla, the airport, and downtown Austin making it a breeze to navigate the city!
$584,990
6300 Rotunda Vw Austin, TX 78747
- Type:
- Single Family
- Sq.Ft.:
- 2,303
- Status:
- Active
- Beds:
- 3
- Lot size:
- 0.13 Acres
- Year built:
- 2024
- Baths:
- 3.00
- MLS#:
- 5656724
- Subdivision:
- Goodnight Ranch
ADDITIONAL INFORMATION
Welcome to your serene retreat nestled in a vibrant community! This stunning home boasts a spacious open concept design flooded with natural light, perfect for modern living and entertaining. The heart of the home is the beautifully appointed kitchen that flows seamlessly into the living and dining areas, creating an inviting atmosphere for gatherings. Step outside onto the covered porch, where you can enjoy your morning coffee or evening sunset in peace and comfort. Upstairs, you'll find the owner's retreat along with two additional bedrooms, offering privacy and comfort for the whole family. With two full bathrooms and a convenient half bath downstairs, there's ample space for everyone's needs. Outside the home, the community beckons with its charming hiking trails and parks, ideal for outdoor adventures and leisurely strolls. Whether you're exploring nature or relaxing at home, this property promises a lifestyle of tranquility and convenience. Our EnergySaver™ Homes offer peace of mind knowing your new home in Austin is minimizing your environmental footprint while saving energy. A David Weekley EnergySaver home in Austin averages a 60 on the HERS Index. Square Footage is an estimate only; actual construction may vary.
$375,000
7913 Eudora Ln Austin, TX 78747
- Type:
- Single Family
- Sq.Ft.:
- 1,752
- Status:
- Active
- Beds:
- 4
- Lot size:
- 0.19 Acres
- Year built:
- 2004
- Baths:
- 2.00
- MLS#:
- 9710075
- Subdivision:
- Springfield Ph B Sec 05
ADDITIONAL INFORMATION
Step into Elevated Living in the Heart of Springfield, Austin! Discover the epitome of modern refinement in this stunning remodeled home nestled within the vibrant Springfield subdivision of Austin. With 4 bedrooms and 2 baths, this residence has been meticulously redesigned to offer a seamless blend of contemporary charm and timeless elegance. From the moment you step inside, you'll be struck by the sense of sophistication that permeates every corner. Thoughtfully curated updates, including fresh paint, sleek flooring, and stylish countertops, elevate the aesthetic of this home to new heights, creating a space that's both welcoming and effortlessly chic. The kitchen is a focal point of luxury, boasting modern finishes and high-end hardware that cater to both culinary enthusiasts and entertainers alike. Whether you're hosting a gathering or simply enjoying a quiet meal with loved ones, this space provides the perfect backdrop for memorable moments. Indulge in relaxation in the newly remodeled bathrooms, where spa-like amenities and serene design elements offer a tranquil escape from the hustle and bustle of daily life. Each bedroom offers its own retreat, ensuring that everyone in the household can unwind in comfort and style. With its pristine condition and contemporary updates, this home feels like new, offering a fresh start for its fortunate new owners. Located in one of Austin's most coveted neighborhoods, this remodeled residence presents an unparalleled opportunity to experience the best of modern living in Springfield. Don't miss out on the chance to make this exceptional home yours. Schedule a showing today and prepare to be impressed by everything this remodeled gem has to offer!
- Type:
- Condo
- Sq.Ft.:
- 2,016
- Status:
- Active
- Beds:
- 3
- Lot size:
- 0.05 Acres
- Year built:
- 1978
- Baths:
- 3.00
- MLS#:
- 9551706
- Subdivision:
- Windrock Condo Amd
ADDITIONAL INFORMATION
Spacious three bedroom condo is Onion Creek Neighborhood. First floor master has large master with walk in closet, ual vanities and sliding door to back deck and private, fenced. courtyard garden. First floor also has large coat closet and guest half bath. Large living area with fireplace and dining room. Spacious kitchen with eat in area and large pantry. Enjoy looking out over the golf course from this bright end unit. Two car garage and ample neighborhood parking. Community has own pool with lots of shade to enjoy.
$424,990
6314 Lautner Ln Austin, TX 78747
Open House:
Friday, 11/29 1:00-4:00PM
- Type:
- Condo
- Sq.Ft.:
- 1,872
- Status:
- Active
- Beds:
- 3
- Lot size:
- 0.06 Acres
- Year built:
- 2024
- Baths:
- 3.00
- MLS#:
- 9001688
- Subdivision:
- Twilight Condominiums At Goodnight Ranch
ADDITIONAL INFORMATION
Ask about our special preferred lender financing incentives for qualified buyers for homes sold and closed by December 31, 2024. This new home in Goodnight Ranch by David Weekley Homes combines elegance, comfort, and top-quality craftsmanship. Achieve your interior design goals in the sunny and open-concept family room and dining areas. A tasteful light-filled kitchen rests at the heart of the home, balancing a streamlined layout with effortless style. Create a functional office or relaxing reading nook in the upstairs Retreat. It’s easy to find the rest and relaxation you need at the end of each day in the luxurious Owner’s Retreat, featuring a contemporary en suite bathroom with large walk-in spa shower. Discover the perfect combination of design, quality and efficiency located within 15 minutes of Downtown Austin! Contact the David Weekley at Goodnight Ranch Team to schedule your tour of this sensational new home for sale in Austin, Texas! Our EnergySaver™ Homes offer peace of mind knowing your new home in Austin is minimizing your environmental footprint while saving energy. A David Weekley EnergySaver home in Austin averages a 60 on the HERS Index. Square Footage is an estimate only; actual construction may vary.
$434,990
6306 Lautner Ln Austin, TX 78747
Open House:
Friday, 11/29 1:00-4:00PM
- Type:
- Condo
- Sq.Ft.:
- 2,015
- Status:
- Active
- Beds:
- 3
- Lot size:
- 0.06 Acres
- Year built:
- 2024
- Baths:
- 3.00
- MLS#:
- 3890556
- Subdivision:
- Twilight Condominiums At Goodnight Ranch
ADDITIONAL INFORMATION
Ask about our special preferred lender financing incentives for qualified buyers for homes sold and closed by December 31, 2024. Beautiful curb appeal, optimal design and top-quality construction make this new David Weekley home in The Twilight at Goodnight Ranch a wonderful place to call home! The covered front porch and modern exterior create a bold and stylish first impression. The Robertson floorplan by David Weekley Homes features expansive sight lines throughout the home and natural light where it matters most. The open kitchen and center island sink make for the perfect spot to entertain in style and enjoy the everyday comforts of the open concept living and dining areas. A pair of private bedrooms, a full bathroom and an open Owner's Retreat share the second floor of this spacious home. Let the grind of daily life fade away in your luxurious soaking tub or curled up with a good book in the Retreat. Contact David Weekley’s Goodnight Ranch team to learn about the industry-leading warranty and EnergySaver™ features included with this amazing low-maintenance new construction home in Austin, Texas! Our EnergySaver™ Homes offer peace of mind knowing your new home in Austin is minimizing your environmental footprint while saving energy. A David Weekley EnergySaver home in Austin averages a 60 on the HERS Index. Square Footage is an estimate only; actual construction may vary.
$429,990
6307 Lautner Ln Austin, TX 78747
Open House:
Friday, 11/29 1:00-4:00PM
- Type:
- Condo
- Sq.Ft.:
- 2,003
- Status:
- Active
- Beds:
- 3
- Lot size:
- 0.08 Acres
- Year built:
- 2024
- Baths:
- 3.00
- MLS#:
- 7632727
- Subdivision:
- Twilight Condominiums At Goodnight Ranch
ADDITIONAL INFORMATION
Ask about our special preferred lender financing incentives for qualified buyers for homes sold and closed by December 31, 2024. Explore the superb balance of energy-efficiency, personalized spaces and elegant gathering areas with this gorgeous new home in the Twilight Condominiums at Goodnight Ranch. A streamlined kitchen layout creates a tasteful foundation for your unique culinary style and the generous center island lends to effortless entertaining. Natural light shines on the living space of your open floor plan through energy-efficient windows while the sliding glass door creates a seamless flow to the outdoor covered living area. Craft a family movie theater or game night HQ in the upstairs retreat and a home office or inviting lounge in the downstairs study. The Owner’s Retreat includes a stylish en suite bathroom and a walk-in closet to make it easy to rest and refresh in luxury. The spare bedrooms offer wonderful places for each member of your family to make their own. The perfect combination of design, quality and efficiency located within 15 minutes of Downtown Austin! Call David Weekley’s Goodnight Ranch Team to learn about the industry-leading warranty and EnergySaver™ features included with this new home for sale in Austin, Texas!
- Type:
- Condo
- Sq.Ft.:
- 1,442
- Status:
- Active
- Beds:
- 2
- Lot size:
- 0.2 Acres
- Year built:
- 1984
- Baths:
- 2.00
- MLS#:
- 2465230
- Subdivision:
- Onion Creek-pointe@onioncondominiums
ADDITIONAL INFORMATION
This delightful single-story condo, nestled on a corner lot, boasts a freshly painted interior and a newly stained front door, adding to its curb appeal. Abundant natural light pours in through numerous windows, creating a warm and inviting ambiance. The HOA meticulously maintains the community, ensuring top-notch care and quality for all residents. As you arrive, you’ll be greeted by a covered front porch, ideal for enjoying the lush landscaping that adorns the neighborhood.
| Copyright © 2024, Houston Realtors Information Service, Inc. All information provided is deemed reliable but is not guaranteed and should be independently verified. IDX information is provided exclusively for consumers' personal, non-commercial use, that it may not be used for any purpose other than to identify prospective properties consumers may be interested in purchasing. |

Listings courtesy of Unlock MLS as distributed by MLS GRID. Based on information submitted to the MLS GRID as of {{last updated}}. All data is obtained from various sources and may not have been verified by broker or MLS GRID. Supplied Open House Information is subject to change without notice. All information should be independently reviewed and verified for accuracy. Properties may or may not be listed by the office/agent presenting the information. Properties displayed may be listed or sold by various participants in the MLS. Listings courtesy of ACTRIS MLS as distributed by MLS GRID, based on information submitted to the MLS GRID as of {{last updated}}.. All data is obtained from various sources and may not have been verified by broker or MLS GRID. Supplied Open House Information is subject to change without notice. All information should be independently reviewed and verified for accuracy. Properties may or may not be listed by the office/agent presenting the information. The Digital Millennium Copyright Act of 1998, 17 U.S.C. § 512 (the “DMCA”) provides recourse for copyright owners who believe that material appearing on the Internet infringes their rights under U.S. copyright law. If you believe in good faith that any content or material made available in connection with our website or services infringes your copyright, you (or your agent) may send us a notice requesting that the content or material be removed, or access to it blocked. Notices must be sent in writing by email to [email protected]. The DMCA requires that your notice of alleged copyright infringement include the following information: (1) description of the copyrighted work that is the subject of claimed infringement; (2) description of the alleged infringing content and information sufficient to permit us to locate the content; (3) contact information for you, including your address, telephone number and email address; (4) a statement by you that you have a good faith belief that the content in the manner complained of is not authorized by the copyright owner, or its agent, or by the operation of any law; (5) a statement by you, signed under penalty of perjury, that the inf
Austin Real Estate
The median home value in Austin, TX is $577,400. This is higher than the county median home value of $524,300. The national median home value is $338,100. The average price of homes sold in Austin, TX is $577,400. Approximately 41.69% of Austin homes are owned, compared to 51.62% rented, while 6.7% are vacant. Austin real estate listings include condos, townhomes, and single family homes for sale. Commercial properties are also available. If you see a property you’re interested in, contact a Austin real estate agent to arrange a tour today!
Austin, Texas 78747 has a population of 944,658. Austin 78747 is less family-centric than the surrounding county with 35.04% of the households containing married families with children. The county average for households married with children is 36.42%.
The median household income in Austin, Texas 78747 is $78,965. The median household income for the surrounding county is $85,043 compared to the national median of $69,021. The median age of people living in Austin 78747 is 33.9 years.
Austin Weather
The average high temperature in July is 95 degrees, with an average low temperature in January of 38.2 degrees. The average rainfall is approximately 34.9 inches per year, with 0.3 inches of snow per year.
