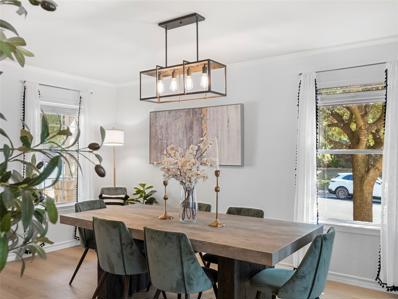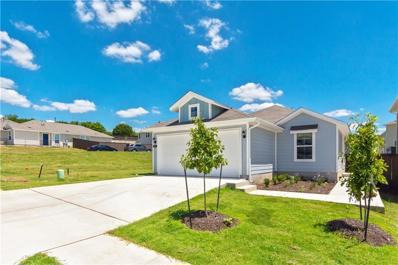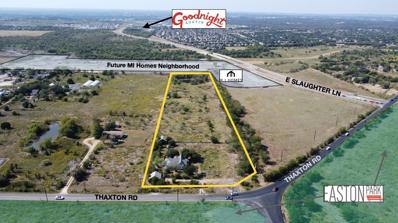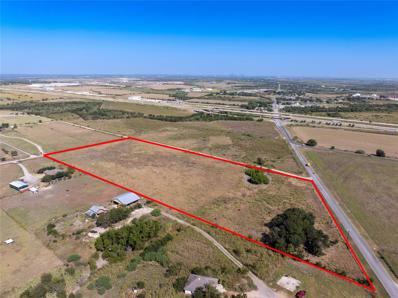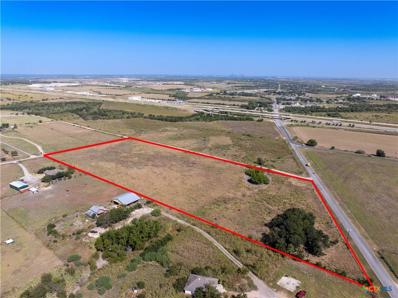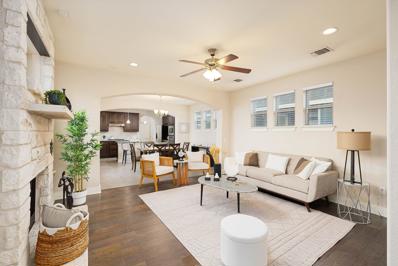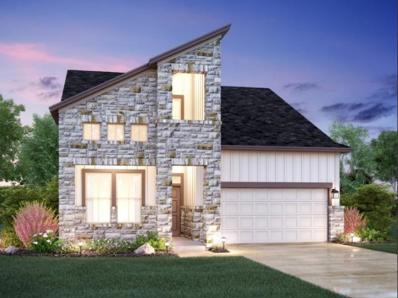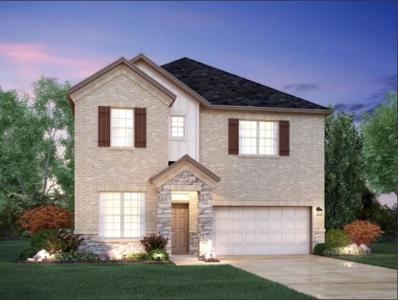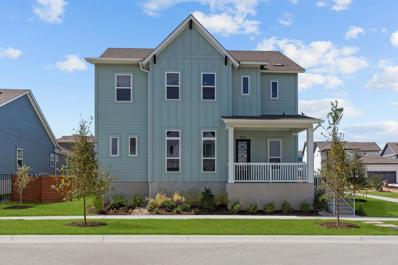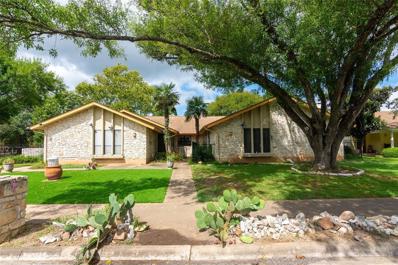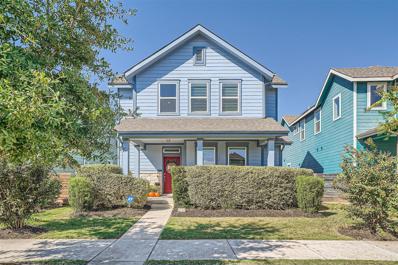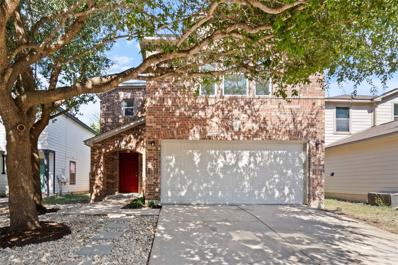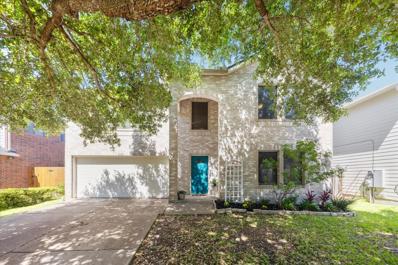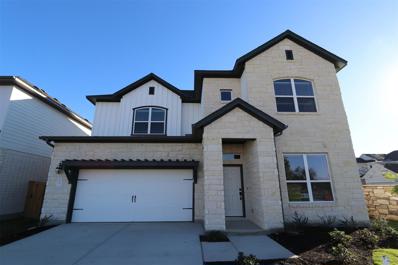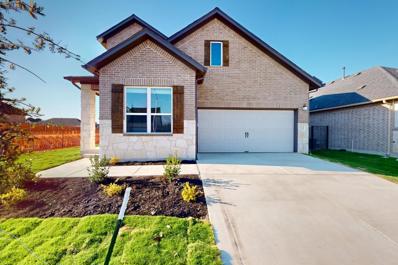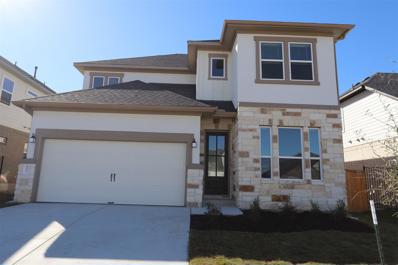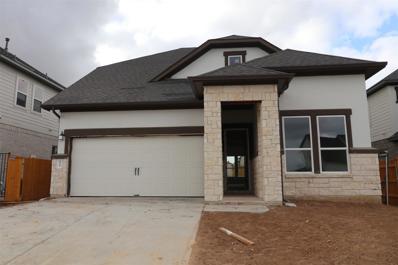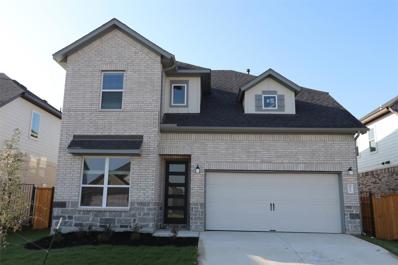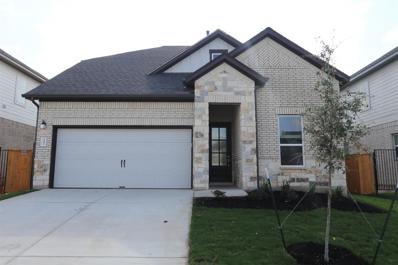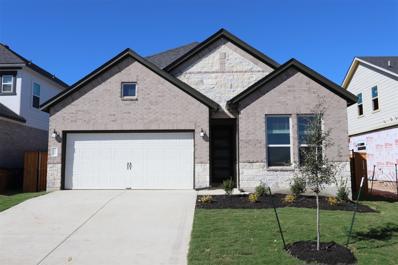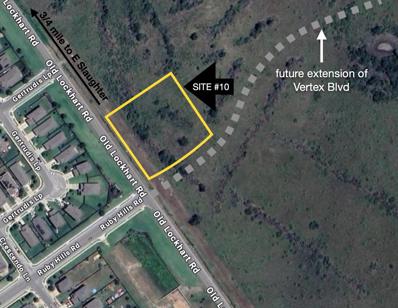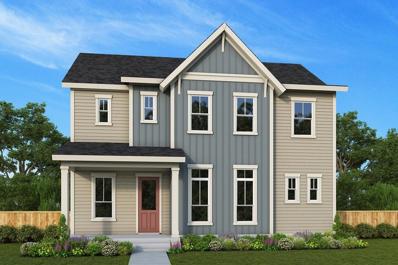Austin TX Homes for Rent
- Type:
- Single Family
- Sq.Ft.:
- 2,468
- Status:
- Active
- Beds:
- 4
- Lot size:
- 0.14 Acres
- Year built:
- 2007
- Baths:
- 3.00
- MLS#:
- 6791146
- Subdivision:
- Bradshaw Crossing/zachary Scott
ADDITIONAL INFORMATION
Welcome to this beautifully updated home situated on a desirable corner lot, offering plenty of natural light and an expansive backyard perfect for gatherings or four-legged friends. The open floor plan features a fully renovated kitchen with modern appliances, an island, and recessed lighting, flowing seamlessly into the dining and living areas. A bedroom and full bath on the first floor provide added convenience, while the spacious upstairs includes upgraded flooring and refreshed bathrooms. Recent updates include new downstairs floors and stairs (2024), crown molding, baseboards, and fresh paint throughout the first floor. Enjoy outdoor living with a new porch slab (2024), new driveway and walkway, and a fully fenced yard (2019). The solar panels installed in 2019 offer significant savings on utility bills, and the home’s new HVAC and boiler systems ensure comfort year-round. (Please look at full list of upgrades. Located close to Highway 35, you’ll have easy access to South Austin, downtown, the airport, and San Marcos. The neighborhood boasts parks, trails, a pool, soccer field, playgrounds, basketball court, and Google Fiber, making it a fantastic community for any lifestyle.
$375,000
5637 Respinto Dr Austin, TX 78747
- Type:
- Single Family
- Sq.Ft.:
- 1,515
- Status:
- Active
- Beds:
- 3
- Lot size:
- 0.1 Acres
- Year built:
- 2021
- Baths:
- 2.00
- MLS#:
- 3455456
- Subdivision:
- Cloverleaf
ADDITIONAL INFORMATION
Discover this beautifully maintained single-story home, perfectly nestled in the highly sought-after South Austin area! Just minutes from Downtown Austin and with easy access to IH-35, this charming 3-bedroom, 2-bath residence offers both convenience and comfort. The heart of the home is the stunning kitchen, boasting a large island/breakfast bar, granite countertops, and an open layout that seamlessly connects to the living spaces—ideal for entertaining guests or enjoying family time. The airy design is complemented by beautiful flooring and an abundance of natural light throughout. The spacious master bedroom offers a tranquil retreat, complete with views of the expansive backyard. Located near top-rated schools and everyday conveniences, this home is perfect for families and professionals alike. Don’t miss this incredible opportunity to own a slice of South Austin living—schedule your tour today!
$2,552,180
9004 Thaxton Rd Austin, TX 78747
- Type:
- Land
- Sq.Ft.:
- n/a
- Status:
- Active
- Beds:
- n/a
- Lot size:
- 8.37 Acres
- Baths:
- MLS#:
- 3768668
- Subdivision:
- Thaxton Road
ADDITIONAL INFORMATION
Located in South Austin and across from Easton Park, this approx. 8 acres is an ideal Multi-Family, Single-Family or Industrial development tract minutes to downtown Austin, Tesla Gigafactory and Austin Bergstrom International Airport. Approx. 250 feet of frontage on Thaxton Rd with no portion of the Property lying in the FEMA 100-year floodplain. Utilities: Water – Creedmoor Maha WSC, Wastewater- City of Austin – 8” and 18” lines nearby. Present improvements being serviced by an OSSF, and Electricity – Austin Energy. Property is located in the Austin ETJ and therefore not zoned.
$575,000
0 F M Rd 1625 Austin, TX 78747
- Type:
- Land
- Sq.Ft.:
- n/a
- Status:
- Active
- Beds:
- n/a
- Lot size:
- 12.97 Acres
- Baths:
- MLS#:
- 2334079
- Subdivision:
- Creedmoor Add 01
ADDITIONAL INFORMATION
If you're dreaming of building your perfect home while still enjoying easy access to city amenities, this is the perfect spot. This property is ideally situated just 25 minutes from Downtown Austin, 15 minutes from Lockhart—the BBQ Capital of the World—and a quick 15 minutes to the Tesla GigaFactory. The land is a clean slate, ready and waiting for you. Embrace the charm of country living while being only a short drive from Austin.
- Type:
- Land
- Sq.Ft.:
- n/a
- Status:
- Active
- Beds:
- n/a
- Lot size:
- 12.97 Acres
- Baths:
- MLS#:
- 559179
- Subdivision:
- Creedmoor Add 01
ADDITIONAL INFORMATION
If you're dreaming of building your perfect home while still enjoying easy access to city amenities, this is the perfect spot. This property is ideally situated just 25 minutes from Downtown Austin, 15 minutes from Lockhart—the BBQ Capital of the World—and a quick 15 minutes to the Tesla GigaFactory. The land is a clean slate, ready and waiting for you. Embrace the charm of country living while being only a short drive from Austin.
$415,000
5908 Corrine Ln Austin, TX 78747
- Type:
- Single Family
- Sq.Ft.:
- 2,011
- Status:
- Active
- Beds:
- 3
- Lot size:
- 0.13 Acres
- Year built:
- 2016
- Baths:
- 3.00
- MLS#:
- 8880974
- Subdivision:
- Goodnight Ranch
ADDITIONAL INFORMATION
Welcome to your dream home! This beautifully landscaped property features a stunning courtyard perfect for outdoor entertaining. Inside, you’ll find three spacious bedrooms and three full baths, providing ample space for family and guests. An additional room offers versatile options as an office or playroom, making it ideal for your lifestyle needs. This delightful home is located in the sought-after Goodnight Ranch community, just steps away from one of Austin ISD's top elementary and intermediate schools. Enjoy the great outdoors with Onion Creek Park right next door, offering expansive green spaces, and explore the scenic trails of McKinney Falls State Park for hiking, camping, and biking adventures. Plus, you’re just 8 miles from downtown Austin, giving you the perfect blend of suburban tranquility and urban convenience. Don't miss your chance to call this vibrant neighborhood home and make this inviting home yours! Agent is Part Owner
- Type:
- Single Family
- Sq.Ft.:
- 2,232
- Status:
- Active
- Beds:
- 3
- Lot size:
- 0.15 Acres
- Year built:
- 2024
- Baths:
- 3.00
- MLS#:
- 6571201
- Subdivision:
- Cascades At Onion Creek
ADDITIONAL INFORMATION
As one of our most popular Capital Series plans, the Braford is a gorgeous open concept 2 story home. It includes 3 bedrooms, 2.5 bathrooms, a study, covered patio, bay window option in the primary, and a generous sized 2nd-story game room. Additional design options for this home include 8ft interior/exterior doors, wood look luxury vinyl plank flooring throughout the common areas on the first floor, quartz counter tops, brushed nickel cabinet hardware, and matte black design selections throughout. The designer kitchen also includes stainless steel appliances (ENERGY STAR certified), 42" stained wood cabinetry, and a custom kitchen back splash. Ample windows with included blinds provide natural light to the vaulted foyer, vaulted family room, and kitchen. The primary bathroom includes a mud-set tile shower, a soaking tub, a linen closet, and a private water closet to complete its luxurious feel. This home will be ready for move in next January(2025) so please don't hesitate to reach out for more details!
- Type:
- Single Family
- Sq.Ft.:
- 1,868
- Status:
- Active
- Beds:
- 3
- Lot size:
- 0.14 Acres
- Year built:
- 2024
- Baths:
- 3.00
- MLS#:
- 4301966
- Subdivision:
- Cascades At Onion Creek
ADDITIONAL INFORMATION
As one of our community's most popular plans, this is a perfect fit for anyone looking for that upstairs primary! Main floor features a study, large kitchen, family room with a fireplace and wall-to-wall windows from the floor to ceiling. This home features 3 bedrooms, 2.5 bathrooms, a study and a flex space. In combination with the high ceilings throughout, vaulted ceilings in the family room, 8ft interior/exterior doors, and 5 1/4 inch baseboards - the various structural features give this home a luxurious feel. Wood look vinyl plank can be found throughout the main floor. The upgraded kitchen features quartz countertops, white cabinets, and a custom backsplash. Finally, matte black cabinet hardware, door hardware, and faucets tie the home's aesthetic together throughout. This home will be ready for move in March of 2025 so come see us today for more information!
$669,990
5904 Mc Murtry St Austin, TX 78747
Open House:
Friday, 11/29 1:00-4:00PM
- Type:
- Single Family
- Sq.Ft.:
- 2,862
- Status:
- Active
- Beds:
- 4
- Lot size:
- 0.17 Acres
- Year built:
- 2024
- Baths:
- 4.00
- MLS#:
- 8090177
- Subdivision:
- Goodnight Ranch
ADDITIONAL INFORMATION
This new construction home in Goodnight Ranch offers a sophisticated blend of timeless charm and contemporary elegance, providing an ideal canvas for crafting your future. The exterior exudes the allure of a classic farmhouse, drawing you in with its striking presence, while inside, the Ragsdale model by David Weekley Homes showcases a seamless fusion of luxury and comfort. As you step through the threshold, you're greeted by the grandeur of 11-foot ceilings and the inviting allure of luxury vinyl floors that effortlessly span the main living areas and study. Natural light floods the open-concept layout through expansive windows, infusing the space with a sense of warmth and airiness that enhances the modern aesthetic. Each bedroom within this residence boasts generous proportions, ensuring ample room for relaxation and storage, fostering a sense of retreat for every member of the household. The heart of the home, the gourmet kitchen, is a testament to culinary excellence, featuring an upgraded cooktop and designer vent hood that cater to your culinary ambitions with style and functionality. Unwinding after a long day is a luxurious affair in the deluxe Owner's Retreat, where you can indulge in the serenity of an expansive shower or immerse yourself in a spa-inspired soaking tub. Begin each day on the right note by preparing for the day ahead in the oversized Owner's Closet, complete with a center island that adds a touch of indulgence to your daily routine. Our EnergySaver™ Homes offer peace of mind knowing your new home in Austin is minimizing your environmental footprint while saving energy. A David Weekley EnergySaver home in Austin averages a 60 on the HERS Index. Square Footage is an estimate only; actual construction may vary.
$499,000
10912 Pinehurst Dr Austin, TX 78747
- Type:
- Duplex
- Sq.Ft.:
- n/a
- Status:
- Active
- Beds:
- n/a
- Year built:
- 1976
- Baths:
- MLS#:
- 4538476
- Subdivision:
- Onion Creek Sec 01-a
ADDITIONAL INFORMATION
Discover this versatile property in the heart of one of South Austin’s most desirable golf course communities. Located on a spacious corner lot at Pinehurst and Onion Creek Pkwy, this home offers the potential to revert to its original duplex layout, making it an excellent project for those seeking flexibility or an investment opportunity. Featuring two distinct sides, each boasts charming, private backyard spaces, tall ceilings, efficient galley kitchens and equipped with separate two car garages, providing ample parking and storage. The neighborhood offers fantastic amenities, including a clubhouse, golf course, restaurant, community events, pool and more. Situated in a vibrant area close proximity to downtown Austin, and all the entertainment of Southpark Meadows. Ideal for someone looking to capitalize on the investment market, presenting a prime opportunity for those willing to undertake a rehab project in a great South Austin neighborhood. This is an estate sale, being sold AS-IS.
$425,000
5704 Baythorne Dr Austin, TX 78747
- Type:
- Single Family
- Sq.Ft.:
- 2,208
- Status:
- Active
- Beds:
- 4
- Lot size:
- 0.12 Acres
- Year built:
- 2018
- Baths:
- 3.00
- MLS#:
- 2511639
- Subdivision:
- Goodnight Ranch Ph 1 Sec 3
ADDITIONAL INFORMATION
**Buyer Incentive available with use of preferred lender**. Spacious 4-bedroom, 3-bath home with an open floor plan, perfect for modern living. The living area features a cozy gas fireplace and plantation shutters, along with custom window coverings. The kitchen includes an island for extra counter space and all stainless steel appliances. The large primary bedroom boasts a private balcony. The primary bathroom offers a walk-in shower, dual vanity, and a walk-in closet. Also, walk to the community swimming pool and park , to the pond or to Onion Creek trail (just 15 mins) for some fresh air. Convenient location with easy access to Toll 183, IH-35, and Hwy 290. Just 2 miles to HEB and SouthPark Meadows for shopping and dining. Ideal for those seeking comfort and convenience!
$350,000
6704 Doyal Dr Austin, TX 78747
- Type:
- Single Family
- Sq.Ft.:
- 2,068
- Status:
- Active
- Beds:
- 3
- Lot size:
- 0.08 Acres
- Year built:
- 2004
- Baths:
- 3.00
- MLS#:
- 5314301
- Subdivision:
- Mckinney Park East Sec 02
ADDITIONAL INFORMATION
Beautifully updated 3 bed, 2.5 bath home tucked away in the quiet East Austin neighborhood of McKinney Park East. Main floor is ideal for spending time with friends and family with an open layout. Modern, curated updated kitchen has ample storage and counter space while overlooking the dining and family room! Spacious primary bedroom and luxurious en-suite bath with a massive walk-in closet is located on the second level. Enjoy the extra living room upstairs for a game room, exercise spot or homework den! 2 expansive secondary bedrooms share a newly remodeled full bath! This location is unbeatable! Near every major freeway and major local roads, your commute is only 20 minutes to downtown and to the airport. Just a short drive to St. Elmo’s entertainment district, local Austin breweries, parks, and 2 major golf courses. Only 5 miles from McKinney State Park! New Roof -- Class 3 hail impact resistant roof. New HVAC system. New finishes on cabinetry and flooring. New appliances.
- Type:
- Single Family
- Sq.Ft.:
- 2,711
- Status:
- Active
- Beds:
- 4
- Lot size:
- 0.13 Acres
- Year built:
- 2002
- Baths:
- 3.00
- MLS#:
- 2368768
- Subdivision:
- Springfield Ph B Sec 03
ADDITIONAL INFORMATION
Updated 4-bedroom 2.5-bathroom home with huge fenced backyard. Upgraded appliances and granite in the kitchen with tons of storage and pantry space. Massive primary bedroom with recently renovated primary bath including dual vanity, free-standing soaking tub, and separate shower. Huge closets. New carpet in 2024. New master bathroom in 2024. New AC in 2019. Solar Panels mean low utility bills. HOA has a pool and is the process of building a large park with sport courts.
- Type:
- Single Family
- Sq.Ft.:
- 2,232
- Status:
- Active
- Beds:
- 3
- Lot size:
- 0.14 Acres
- Year built:
- 2024
- Baths:
- 3.00
- MLS#:
- 2664117
- Subdivision:
- Cascades At Onion Creek
ADDITIONAL INFORMATION
As one of our most popular Capital Series plans, the Braford is a gorgeous open concept 2 story home. It includes 3 bedrooms, 2.5 bathrooms, a study, covered patio, bay window option in the primary, and a generous sized 2nd-story game room. Additional design options for this home include 8ft interior/exterior doors, wood look luxury vinyl plank flooring throughout the common areas on the first floor, quartz counter tops, and matte black design selections throughout. The designer kitchen also includes stainless steel appliances (ENERGY STAR certified), 42" light grey painted cabinetry, and a custom kitchen back splash. Ample windows with included blinds provide natural light to the vaulted foyer, vaulted family room, and kitchen. The primary bathroom includes a mud-set tile shower, a soaking tub, a linen closet, and a private water closet to complete its luxurious feel. This home will be ready for move in next January(2025) so please don't hesitate to reach out for more details!
- Type:
- Single Family
- Sq.Ft.:
- 2,431
- Status:
- Active
- Beds:
- 4
- Lot size:
- 0.14 Acres
- Year built:
- 2024
- Baths:
- 3.00
- MLS#:
- 9094910
- Subdivision:
- Cascades At Onion Creek
ADDITIONAL INFORMATION
This 2 story floor plan includes 4 bedrooms, 2.5 bathrooms, a study, covered patio, the bay window option for the primary, and a generous sized 2nd story game room. Additional design options for this home include 8' exterior doors, 8' interior doors throughout main floor, 22' ceilings in both the entry and family room, wood look luxury vinyl plank flooring in main areas as well as the primary bedroom. The upgraded kitchen includes stainless steel appliances (ENERGY STAR certified), 30" 5 burner gas range, 42" painted white cabinets, quartz counter tops, and a custom kitchen back-splash. The primary and secondary bathrooms also feature those upgraded white cabinets. Matte black hardware and faucets tie the design together throughout the home. Owners suite includes a mud-set shower, soaking tub, private water closet, and a generous sized owners closet. The vaulted ceilings in the entry and family room offer great natural light making this home a modern and luxurious beauty. This home is expected to be ready for move in by February(2025) so come by our model for more information!
- Type:
- Single Family
- Sq.Ft.:
- 2,225
- Status:
- Active
- Beds:
- 4
- Lot size:
- 0.14 Acres
- Year built:
- 2024
- Baths:
- 3.00
- MLS#:
- 1401551
- Subdivision:
- Cascades At Onion Creek
ADDITIONAL INFORMATION
This gorgeous 2-story floor plan includes 4 bedrooms, 3 bathrooms, a covered patio, and a generous sized 2nd-story game room. Additional design options for this home include 8' interior and exterior doors, iron stair and game room railings, luxury vinyl plank flooring in the common areas as well as modern design selections throughout. The upgraded kitchen includes stainless steel appliances (ENERGY STAR certified), quartz counter tops, upgraded light gray cabinetry, a custom kitchen back splash. The entry and family room area both vault to the 2nd floor and offer ample natural light. The matte black hardware (door/cabinet) and faucets give a luxurious designer feel to the home throughout. All 3 restrooms feature an elevated design aesthetic in continuation of the kitchen with quartz counter tops, light gray cabinetry, matching floor and wall tile, and a mudset shower in the primary. Come see us today for more information on this must see home! Home is estimated to be complete by January 2025.
- Type:
- Single Family
- Sq.Ft.:
- 2,434
- Status:
- Active
- Beds:
- 4
- Lot size:
- 0.15 Acres
- Year built:
- 2024
- Baths:
- 3.00
- MLS#:
- 8780649
- Subdivision:
- Cascades At Onion Creek
ADDITIONAL INFORMATION
The Estonian, an open concept dream! This home features ample natural light with it's floor to ceiling windows in the family room! A guest suite and full bath greets you as you enter into the foyer - perfect for guests. From here, enter into the large kitchen with a full island, and breakfast bar. You'll find the primary bedroom on the first floor, tucked just off the family room. It features a bay window, dual vanity sink, linen closet, private water closet, and a large mudset shower. Travel upstairs to find a spacious game room, 2 more bedrooms, and a full bath to share. Across the first floor common areas this home will feature wood look vinyl plank with tile flooring in each of the bathrooms. With quartz countertops throughout, upgraded white cabinetry in the kitchen, and stained wood cabinetry in the bathrooms, this home features an elevated design aesthetic with brushed nickel hardware. This home is expected to be ready for move in this November (2024) so come see us today for more information!
$489,990
4903 Seadrift Dr Austin, TX 78747
- Type:
- Single Family
- Sq.Ft.:
- 2,391
- Status:
- Active
- Beds:
- 4
- Lot size:
- 0.14 Acres
- Year built:
- 2024
- Baths:
- 3.00
- MLS#:
- 3198477
- Subdivision:
- Cascades At Onion Creek
ADDITIONAL INFORMATION
This 2 story floor plan includes 4 bedrooms, 2.5 bathrooms, a study, covered patio and a generous sized 2nd story game room. Additional design options for this home include 8' exterior doors, 8' interior doors throughout main floor, 22' ceilings in both the entry and family room, wood look luxury vinyl plank flooring in main areas as well as the primary bedroom. Designer kitchen includes stainless steel appliances (ENERGY STAR certified), 30" 5 burner gas range, 42" painted white cabinets, quartz counter tops, and a custom kitchen back-splash. The primary and secondary bathrooms also feature those upgraded white cabinets. Matte black hardware and faucets tie the design together throughout the home. Owners suite includes a mud-set shower, soaking tub, private water closet, and a generous sized owners closet. The vaulted ceilings in the entry and family room offer great natural light making this home a modern and luxurious beauty. This home is expected to be ready for move in by November(2024) so come stop by our model for more information!
$479,990
4815 Seadrift Dr Austin, TX 78747
- Type:
- Single Family
- Sq.Ft.:
- 2,193
- Status:
- Active
- Beds:
- 3
- Lot size:
- 0.14 Acres
- Year built:
- 2024
- Baths:
- 3.00
- MLS#:
- 7920194
- Subdivision:
- Cascades At Onion Creek
ADDITIONAL INFORMATION
As one of our most popular Capital Series plans, the Braford is a gorgeous open concept 2 story home. It includes 3 bedrooms, 2.5 bathrooms, a study, covered patio, and a generous sized 2nd-story game room. Additional design options for this home include 8ft interior/exterior doors, wood look vinyl plank flooring throughout the first floor with the exception of the primary bathroom which is wood look tile, quartz counter tops, and matte black design selections throughout. The designer kitchen also includes stainless steel appliances (ENERGY STAR certified), 42" upgraded white cabinetry and a custom kitchen back splash. Ample windows with included blinds provide natural light to the vaulted foyer, vaulted family room, and kitchen. The primary bathroom includes a mud-set tile shower, a linen closet, and a private water closet to complete its luxurious feel. This home will be ready for move in this November(2024) so please don't hesitate to reach out for more details!
$489,990
4817 Seadrift Dr Austin, TX 78747
- Type:
- Single Family
- Sq.Ft.:
- 2,391
- Status:
- Active
- Beds:
- 4
- Lot size:
- 0.14 Acres
- Year built:
- 2024
- Baths:
- 3.00
- MLS#:
- 1680025
- Subdivision:
- Cascades At Onion Creek
ADDITIONAL INFORMATION
This gorgeous 2 story floor plan includes 4 bedrooms, 2.5 bathrooms, a study, extended covered patio and a generous sized 2nd story game room. Additional design options for this home include 8' exterior doors, 8' interior doors throughout main floor, horizontal railing for the stairs and game room balcony, 22' ceilings in the entry and family room, luxury vinyl plank flooring in main areas and modern design selections throughout. Designer kitchen includes stainless steel appliances, 30" 5 burner gas range, 42" painted white cabinets, quartz countertops, & a custom kitchen backsplash. Owners suite includes a mudset walk in shower, linen closet, and a generous sized owners closet! The entry and family room are both vaulted to the 2nd floor and offer ample light through view windows. The home also comes with blinds as well as front/back sod and irrigation. This is a must see in a great community just 12 miles from downtown. Ready now!
$479,990
4901 Seadrift Dr Austin, TX 78747
- Type:
- Single Family
- Sq.Ft.:
- 2,193
- Status:
- Active
- Beds:
- 3
- Lot size:
- 0.14 Acres
- Year built:
- 2024
- Baths:
- 3.00
- MLS#:
- 3562195
- Subdivision:
- Cascades At Onion Creek
ADDITIONAL INFORMATION
As one of our most popular Capital Series plans, the Braford is a gorgeous open concept 2 story home. It includes 3 bedrooms, 2.5 bathrooms, a study, covered patio, and a generous sized 2nd-story game room. Additional design options for this home include 8ft interior/exterior doors, wood look vinyl plank flooring throughout the first floor, quartz counter tops, and brushed nickel design selections throughout. The designer kitchen also includes stainless steel appliances (ENERGY STAR certified), 42" stained wood cabinetry, and a custom kitchen back splash. Ample windows with included blinds provide natural light to the vaulted foyer, vaulted family room, and kitchen. The primary bathroom includes a mud-set tile shower, a linen closet, and a private water closet to complete its luxurious feel. This home will be ready for move in this November.
$478,900
6429 Kedington St Austin, TX 78747
- Type:
- Single Family
- Sq.Ft.:
- 2,004
- Status:
- Active
- Beds:
- 4
- Lot size:
- 0.17 Acres
- Year built:
- 2007
- Baths:
- 3.00
- MLS#:
- 7497464
- Subdivision:
- Sheldon 230 Sec 01 Ph 02
ADDITIONAL INFORMATION
Beautiful & meticulously maintained home on a corner lot. Home is all sides brick with a 13' x 40' covered back patio. This home has 4 bedrooms, 3 full bathrooms open kitchen/living area. Primary bathroom has double vanity with separate tub & shower, large walk-in closet. Secondary bathroom tubs have sliding glass doors. Kitchen has a multi-tier quartz bar counter. Home has been so well maintained inside & out you will be impressed. Home is minutes from Southpark Meadows. Great community amenities. Close to major employers with easy access to major highways.
- Type:
- Single Family
- Sq.Ft.:
- 1,438
- Status:
- Active
- Beds:
- 3
- Lot size:
- 0.14 Acres
- Year built:
- 2024
- Baths:
- 2.00
- MLS#:
- 6099837
- Subdivision:
- Cascades At Onion Creek
ADDITIONAL INFORMATION
Our Devon plan features 3 bedrooms and 2 full bathrooms. The upgraded kitchen comes with quartz counter tops, upgraded white cabinets, a custom backsplash, stainless steel appliances (ENERGY STAR certified), and pendant lighting over the island. This home features 10 foot ceilings, 8 foot interior doors, and 8ft exterior doors! Wood look tile flooring throughout the main areas and primary give this home a more luxurious feel with the added durability of tile. The matte black cabinet hardware and faucets tie the whole home design together nicely. This is an ideal home for a smaller, more eco-friendly footprint without sacrificing simple luxuries. This home is estimated to be complete in December 2024
$1,960,200
00 Old Lockhart Rd Austin, TX 78747
- Type:
- Land
- Sq.Ft.:
- n/a
- Status:
- Active
- Beds:
- n/a
- Lot size:
- 1.5 Acres
- Baths:
- MLS#:
- 7947518
- Subdivision:
- Goodnight
ADDITIONAL INFORMATION
Goodnight Commercial Site #10 is approx. 1.5 acres located at the northwest corner of Old Lockhart Rd and the future extension of Vertex Blvd. All utilities available through the City of Austin (to be delivered by seller). No portion of the Property lies within the FEMA 100-year floodplain. Imperious Cover limitations for this tract is 80%.
$736,521
6508 Cowman Way Austin, TX 78747
- Type:
- Single Family
- Sq.Ft.:
- 2,862
- Status:
- Active
- Beds:
- 4
- Lot size:
- 0.2 Acres
- Baths:
- 4.00
- MLS#:
- 8643584
- Subdivision:
- Goodnight Ranch
ADDITIONAL INFORMATION
Refined balance of classic comforts and modern luxuries come together to make this new construction home in Goodnight Ranch a great place to build your future! A stunning farmhouse exterior greets you from the curb while grandeur awaits inside with 11’ ceilings and luxury vinyl floors flowing throughout the main living spaces and study of this Ragsdale by David Weekley Homes. Craft the backyard of your dreams on this 75' homesite with views of downtown Austin and ample outdoor living space. Large windows enrich the open-concept layout with natural light bringing warmth to this modern design. Each bedroom features ample living and closet space. Your gourmet kitchen includes an upgraded cooktop with under-cabinet vent hood to support your culinary ambition. Retreat to the deluxe Owner's Retreat for a luxurious living experience and enjoy winding down your day in the expansive shower or spa-inspired soaking tub. Experience the best of each morning while dressing in the over-sized Owner's Closet with center island. Call David Weekley’s Goodnight Ranch Team to learn about the industry-leading warranty and EnergySaver™ features included with this new construction home for sale in Austin, Texas! Our EnergySaver™ Homes offer peace of mind knowing your new home in Austin is minimizing your environmental footprint while saving energy. A David Weekley EnergySaver home in Austin averages a 60 on the HERS Index. Square Footage is an estimate only; actual construction may vary.

Listings courtesy of Unlock MLS as distributed by MLS GRID. Based on information submitted to the MLS GRID as of {{last updated}}. All data is obtained from various sources and may not have been verified by broker or MLS GRID. Supplied Open House Information is subject to change without notice. All information should be independently reviewed and verified for accuracy. Properties may or may not be listed by the office/agent presenting the information. Properties displayed may be listed or sold by various participants in the MLS. Listings courtesy of ACTRIS MLS as distributed by MLS GRID, based on information submitted to the MLS GRID as of {{last updated}}.. All data is obtained from various sources and may not have been verified by broker or MLS GRID. Supplied Open House Information is subject to change without notice. All information should be independently reviewed and verified for accuracy. Properties may or may not be listed by the office/agent presenting the information. The Digital Millennium Copyright Act of 1998, 17 U.S.C. § 512 (the “DMCA”) provides recourse for copyright owners who believe that material appearing on the Internet infringes their rights under U.S. copyright law. If you believe in good faith that any content or material made available in connection with our website or services infringes your copyright, you (or your agent) may send us a notice requesting that the content or material be removed, or access to it blocked. Notices must be sent in writing by email to [email protected]. The DMCA requires that your notice of alleged copyright infringement include the following information: (1) description of the copyrighted work that is the subject of claimed infringement; (2) description of the alleged infringing content and information sufficient to permit us to locate the content; (3) contact information for you, including your address, telephone number and email address; (4) a statement by you that you have a good faith belief that the content in the manner complained of is not authorized by the copyright owner, or its agent, or by the operation of any law; (5) a statement by you, signed under penalty of perjury, that the inf
 |
| This information is provided by the Central Texas Multiple Listing Service, Inc., and is deemed to be reliable but is not guaranteed. IDX information is provided exclusively for consumers’ personal, non-commercial use, that it may not be used for any purpose other than to identify prospective properties consumers may be interested in purchasing. Copyright 2024 Four Rivers Association of Realtors/Central Texas MLS. All rights reserved. |
Austin Real Estate
The median home value in Austin, TX is $577,400. This is higher than the county median home value of $524,300. The national median home value is $338,100. The average price of homes sold in Austin, TX is $577,400. Approximately 41.69% of Austin homes are owned, compared to 51.62% rented, while 6.7% are vacant. Austin real estate listings include condos, townhomes, and single family homes for sale. Commercial properties are also available. If you see a property you’re interested in, contact a Austin real estate agent to arrange a tour today!
Austin, Texas 78747 has a population of 944,658. Austin 78747 is less family-centric than the surrounding county with 35.04% of the households containing married families with children. The county average for households married with children is 36.42%.
The median household income in Austin, Texas 78747 is $78,965. The median household income for the surrounding county is $85,043 compared to the national median of $69,021. The median age of people living in Austin 78747 is 33.9 years.
Austin Weather
The average high temperature in July is 95 degrees, with an average low temperature in January of 38.2 degrees. The average rainfall is approximately 34.9 inches per year, with 0.3 inches of snow per year.
