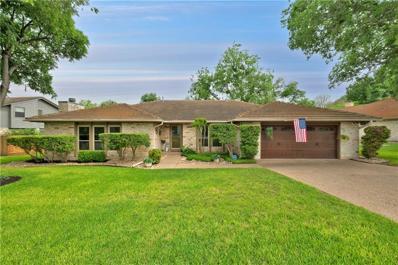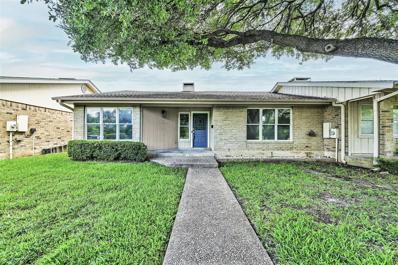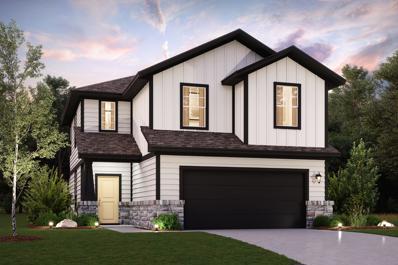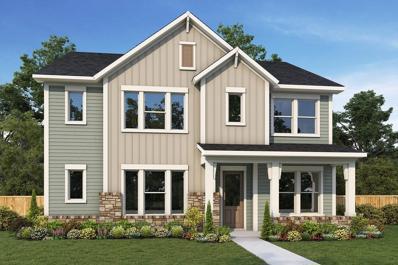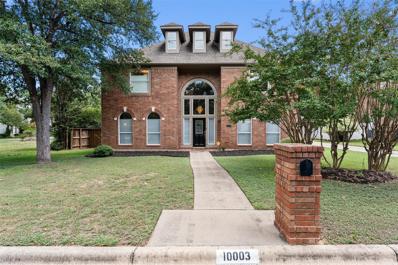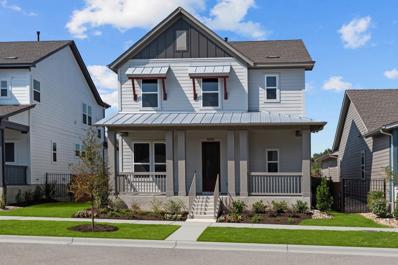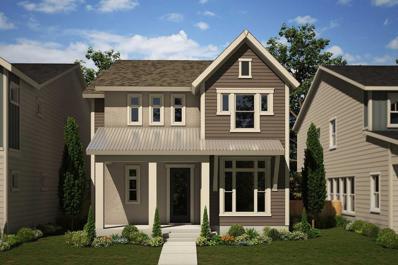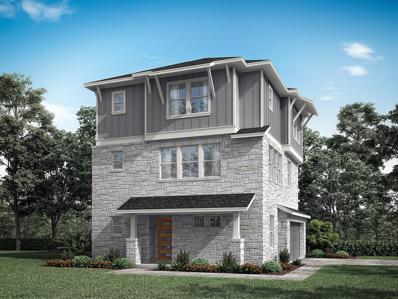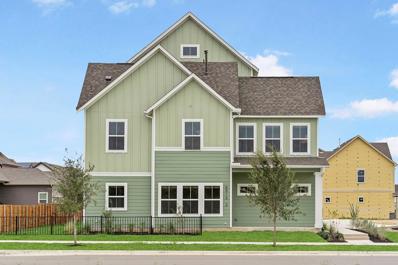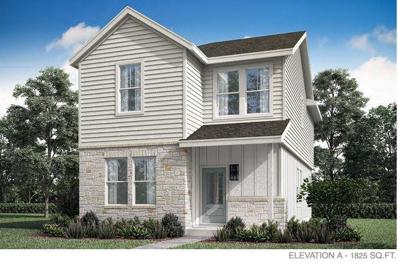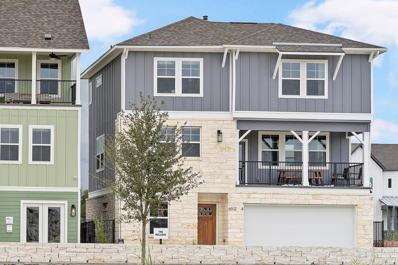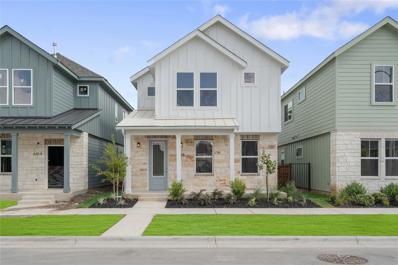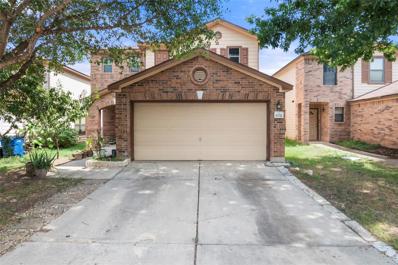Austin TX Homes for Rent
$1,960,200
00 Old Lockhart Rd Austin, TX 78747
- Type:
- Retail
- Sq.Ft.:
- n/a
- Status:
- Active
- Beds:
- n/a
- Lot size:
- 1.5 Acres
- Year built:
- 1971
- Baths:
- MLS#:
- 3818192
ADDITIONAL INFORMATION
Goodnight Commercial Site #10 is approx. 1.5 acres located at the northwest corner of Old Lockhart Rd and the future extension of Vertex Blvd. All utilities available through the City of Austin (to be delivered by seller). No portion of the Property lies within the FEMA 100-year floodplain. Imperious Cover limitations for this tract is 80%.
$599,850
10225 Pinehurst Dr Austin, TX 78747
- Type:
- Single Family
- Sq.Ft.:
- 2,514
- Status:
- Active
- Beds:
- 4
- Lot size:
- 0.28 Acres
- Year built:
- 1983
- Baths:
- 2.00
- MLS#:
- 1388037
- Subdivision:
- Onion Creek Sec 05-b
ADDITIONAL INFORMATION
Fantastic, Large, single story family home in the heart of Onion Creek. Renovated primary bedroom with new hardwood floors and travertine in the bathroom. Fully insulated garage with mini-split and epoxy floors. Recent HVAC and gas fire place. Large level lot and low HOA! Hardwood floors through out the 3 guest bedrooms. The open layout is perfect for family gatherings and entertaining. The foyer separates the living room and family room that could also be used as a formal dining room. The kitchen has access to the laundry room and the back yard. the Incredible over sized primary bedroom is separated from the 3 guest rooms for optimal privacy. Come and see this wonderful home today! The Historic Onion Creek Golf course has 27 holes that meaner through the community across 2227 acres. The club offers golf, tennis, swimming and social level memberships to meet your specific needs and budget!
$350,000
11131 Pinehurst Dr Austin, TX 78747
- Type:
- Condo
- Sq.Ft.:
- 1,746
- Status:
- Active
- Beds:
- 2
- Lot size:
- 0.08 Acres
- Year built:
- 1979
- Baths:
- 2.00
- MLS#:
- 3923388
- Subdivision:
- Onion Creek
ADDITIONAL INFORMATION
Don't miss this incredible opportunity to purchase a highly sought after lock and leave condo conveniently located right across from the greens with unobstructed views of Onion Creek Country Club hole #3. This meticulously maintained condo was originally updated in 2020 with new windows and again in 2024! Recent updates include the addition of the office space off the kitchen, new paint & texture throughout, new trim throughout, new flooring, new lighting throughout, complete guest bath renovation including new vanity, lighting fixtures, designer tile, the works! 2024 backyard upgrades include crushed granite walkway, astroturf, new outdoor fan, new outdoor lighting, TV mount & designer tile on the covered patio! Open floor plan perfect for entertaining! Private fenced yard with privacy fence & lockable gate with access to alley parking.
$3,000,000
Tbd Old Lockhart Rd Austin, TX 78747
- Type:
- Land
- Sq.Ft.:
- n/a
- Status:
- Active
- Beds:
- n/a
- Lot size:
- 12.9 Acres
- Baths:
- MLS#:
- 9859940
- Subdivision:
- Goodnight Ranch
ADDITIONAL INFORMATION
Located in Goodnight Austin, winner of the 2023 master-planned community of the year award by the Austin Business Journal, where there are approvals for + 6,300 residential units and + 700,000 sf of commercial space. South Park Meadows is approximately 1.75 miles away at IH-35 and Slaughter Lane and offers full retail support services. The developers of Goodnight Austin have created a Park District, which includes a 3 mile jogging trail throughout the development and an Education Fund to benefit the residents.
$466,440
7906 Brumby Dr Austin, TX 78747
- Type:
- Single Family
- Sq.Ft.:
- 2,394
- Status:
- Active
- Beds:
- 4
- Lot size:
- 0.11 Acres
- Year built:
- 2024
- Baths:
- 3.00
- MLS#:
- 8316926
- Subdivision:
- Jennings Place
ADDITIONAL INFORMATION
MLS# 8316926 - Built by Century Communities - Ready Now! ~ Stylish, spacious and versatile! The Santiago plan showcases an open-concept great room which flows into a breakfast nook and kitchen, featuring a center island and spacious corner pantry. The main floor also includes a secondary bedroom with a walk-in closet and access to a full hall bath. Upstairs, a loft area leads to two secondary bedrooms—both with walk-in closets—with easy access to a full bath. You’ll also find the primary suite upstairs, which has a private bath with two sinks at the vanity, a private water closet, walk-in shower, and a large walk-in closet. Option for a covered patio.
$455,890
7916 Brumby Dr Austin, TX 78747
- Type:
- Single Family
- Sq.Ft.:
- 2,413
- Status:
- Active
- Beds:
- 5
- Lot size:
- 0.11 Acres
- Year built:
- 2024
- Baths:
- 3.00
- MLS#:
- 4729333
- Subdivision:
- Jennings Place
ADDITIONAL INFORMATION
MLS# 4729333 - Built by Century Communities - Ready Now! ~ Introducing the two-story Parker plan at Jennings Place. The main floor effortlessly blends a spacious open-concept great room and dining area, complemented by a kitchen with a cozy breakfast nook. Additional main-floor highlights include a secluded primary suite and an additional secondary bedroom for convenience. Venture upstairs to discover three more secondary bedrooms—each with a walk-in closet—creating ample space for everyone. Completing the floor plan, a lively upstairs game room offers an extra touch of fun.
- Type:
- Single Family
- Sq.Ft.:
- 3,254
- Status:
- Active
- Beds:
- 4
- Lot size:
- 0.17 Acres
- Baths:
- 4.00
- MLS#:
- 9827749
- Subdivision:
- Goodnight Ranch
ADDITIONAL INFORMATION
Treat yourself to a beautiful living experience that blends the best of interior and outdoor luxuries. The Philomena by David Weekley Homes features generous open-concept living and dining areas, all sunlit with views of the covered rear porch and center courtyard. A stunning farmhouse exterior greets you from the curb while grandeur awaits inside with 11’ ceilings and luxury vinyl floors flowing throughout the main living spaces and study of this new construction David Weekley Homes. Design the home office of your dreams in the front study. The gourmet kitchen provides ample space for storage, prep, and presentation making for an entertainer's dream. Each spare bedroom offers unique appeal, such as the downstairs guest suite or the upstairs walk-in closets. The upstairs retreat is the perfect place for a family movie theater or game room. Enjoy a little vacation every day in the deluxe Owner’s Retreat, with its luxury bathroom featuring ample storage and a deep soaking tub. Greet the morning with coffee or enjoy sunset views from your private Owner's Retreat balcony. Craft the backyard of your dreams on this oversized corner homesite featuring a 70' wide lot and horizon views of Remuda Park and Pond. Our EnergySaver™ Homes offer peace of mind knowing your new home in Austin is minimizing your environmental footprint while saving energy. A David Weekley EnergySaver home in Austin averages a 60 on the HERS Index. Square Footage is an estimate only; actual construction may vary.
$824,413
6512 Cowman Way Austin, TX 78747
- Type:
- Single Family
- Sq.Ft.:
- 3,172
- Status:
- Active
- Beds:
- 5
- Lot size:
- 0.2 Acres
- Baths:
- 4.00
- MLS#:
- 3399901
- Subdivision:
- Goodnight Ranch
ADDITIONAL INFORMATION
Attention to detail, top-quality craftsmanship and design excellence make every day delightful with this new Arvin home in Goodnight Ranch. Achieve the lifestyle you’ve been dreaming of with this new home in Austin, Texas. The gourmet kitchen features a cooktop and a built-in microwave and oven. Share your family recipes on the center island nestled in the heart of this home. Open-concept gathering spaces filled with natural light grace the first floor and provide elegant opportunities to entertain or share time together. The outdoor covered porches present beautiful opportunities to enjoy light throughout the day and breezy views from your spacious 8550 square foot homesite with views of downtown Austin and the adjacent community park and pond. A secondary bedroom and full bathroom are located on the main level. The home office, game room or media room you’ve been dreaming of is just a few furniture choices away in the downstairs study and upstairs retreat. At the end of a long day, retire to your first-floor Owner’s Retreat with a soaking tub and walk-in shower in the Owner's Bath. Contact David Weekley’s Goodnight Ranch Team to learn about the industry-leading warranty and EnergySaver™ features included with this amazing new construction home in Austin, Texas! Our EnergySaver™ Homes offer peace of mind knowing your new home in Austin is minimizing your environmental footprint while saving energy. A David Weekley EnergySaver home in Austin averages a 60 on the HERS Index. Square Footage is an estimate only; actual construction may vary.
$480,990
10405 Steinbeck Dr Austin, TX 78747
- Type:
- Single Family
- Sq.Ft.:
- 2,467
- Status:
- Active
- Beds:
- 4
- Lot size:
- 0.18 Acres
- Year built:
- 2023
- Baths:
- 3.00
- MLS#:
- 6741236
- Subdivision:
- Bradshaw Crossing
ADDITIONAL INFORMATION
This two-story home has everything a growing household needs to live peacefully. The first floor features a convenient study by the front door and an open layout among the main living area with a large covered back patio. The owner’s suite is also on the first floor, while on the second floor is host to three additional bedrooms, a full bathroom and a game room.
- Type:
- Single Family
- Sq.Ft.:
- 2,761
- Status:
- Active
- Beds:
- 4
- Lot size:
- 0.13 Acres
- Year built:
- 2000
- Baths:
- 3.00
- MLS#:
- 5814895
- Subdivision:
- Bend At Nuckols Crossing Ph 01
ADDITIONAL INFORMATION
Welcome home to a beautifully designed house, *** This home is equipped with solar panels and an EV charger, perfect for those seeking energy efficiency and self-sufficiency***. This incredible gem also features a spacious, open layout perfect for hosting family and friends, especially during holidays and festive gatherings. You'll love the combination of flooring throughout the home—plush carpeting in the bedrooms for ultimate comfort, elegant hardwood flooring in the main living areas, and easy-to-maintain vinyl in the kitchen and bathrooms. The open kitchen, complete with a center island, offers ample counter space, storage, and a simple yet modern tile backsplash. It flows cohesively into the living area, creating a warm and inviting space that makes everyday living a delight. There's an attached dining room for more formal gatherings, offering an ideal setting for dinners and celebrations, & a versatile flex space that can easily serve as a home office, workout room, or cozy study, depending on your needs. Step outside to enjoy the large backyard, perfect for weekend BBQs, outdoor dining, or simply relaxing in the Texas sunshine. With plenty of room for pets to roam freely or kids to play, this outdoor space is ready for your personal touch and creative landscaping ideas. A sincerely prime location—situated just 10 miles from Austin International Airport, Tesla, and the exciting Circuit of the Americas, this home offers unmatched convenience and connectivity. You’ll also find McKinney Falls State Park just 4 miles away, a perfect spot for hiking, swimming, picnicking, and immersing yourself in nature. The surrounding area is rich with local amenities, including fantastic shopping centers, beautiful parks, and diverse dining options, ensuring you have everything you need just minutes from your front door. Don’t miss this rare opportunity to own a fantastic property in one of Austin’s most sought-after and convenient locations!
$395,000
6507 Eudora Cv Austin, TX 78747
- Type:
- Single Family
- Sq.Ft.:
- 3,031
- Status:
- Active
- Beds:
- 4
- Lot size:
- 0.17 Acres
- Year built:
- 2004
- Baths:
- 3.00
- MLS#:
- 6828760
- Subdivision:
- Springfield Ph B Sec 05
ADDITIONAL INFORMATION
Located in a private cul-de-sac, this spacious 4-bedroom, 2.5-bathroom home offers an exceptional opportunity in the rapidly growing Southeast Austin market. With over 3,000 square feet of living space, this property provides plenty of room to accommodate various needs, whether you’re hosting gatherings, entertaining guests, or looking for the ideal work-from-home setup. Multiple living areas create flexible spaces, and ample storage throughout the home adds convenience and functionality. The oversized primary suite, located on the main floor features a large walk-in closet and enough space for a seating area, home office, or even a workout zone offering endless possibilities to personalize the space. Upstairs, you’ll find generously sized secondary bedrooms along with a second living room that adds even more versatility to the home. Additional features include an oversized utility room, complete with additional storage, and a covered patio overlooking the spacious backyard and a brand new HVAC system. This home offers an unbeatable combination of space, privacy, and potential in one of Austin’s most accessible areas.
$479,990
5702 Forks Rd Austin, TX 78747
- Type:
- Condo
- Sq.Ft.:
- 1,762
- Status:
- Active
- Beds:
- 3
- Lot size:
- 0.05 Acres
- Year built:
- 2024
- Baths:
- 3.00
- MLS#:
- 6674930
- Subdivision:
- Twilight Condominiums At Goodnight Ranch
ADDITIONAL INFORMATION
The Elkhound is nothing short of stunning, inside and out! The home is the perfect blend of a cozy home and an entertainer's dream. Open-concept gathering spaces grace the first floor and provide elegant opportunities to entertain or share time with loved ones. The extended rear covered porch presents a serene view to enjoy throughout the day and provides access to the low-maintenance private yard. Share your family recipes gathering around the center island of the kitchen nestled in the heart of the home. The stacked kitchen cabinets draw attention to the 10' ceilings and create a custom high-end look. Relax in your spacious extended Owner's Retreat with vaulted ceilings at the end of a long day. With no direct neighbors to the rear, this homesite allows for tons of privacy and a beautiful horizon view of the treetops and downtown views beyond. Take your pick of a spa shower or longer soaking experience in the garden tub. Attention to detail, top-quality craftsmanship, and design excellence make every day delightful in this new city home at The Twilight at Goodnight Ranch. Our EnergySaver™ Homes offer peace of mind knowing your new home in Austin is minimizing your environmental footprint while saving energy. A David Weekley EnergySaver home in Austin averages a 60 on the HERS Index. Square Footage is an estimate only; actual construction may vary.
- Type:
- Single Family
- Sq.Ft.:
- 1,438
- Status:
- Active
- Beds:
- 3
- Lot size:
- 0.14 Acres
- Year built:
- 2024
- Baths:
- 2.00
- MLS#:
- 2002197
- Subdivision:
- Cascades At Onion Creek
ADDITIONAL INFORMATION
Our Devon plan features 3 bedrooms and 2 full bathrooms. Two key upgraded structural options that set this home apart are the bay window in the primary as well as the extended covered patio. The upgraded kitchen comes with quartz counter tops, upgraded white cabinets, a custom backsplash, stainless steel appliances (ENERGY STAR certified), and pendant lighting over the island. This home features 10 foot ceilings, 8 foot interior doors, and 8ft exterior doors! Wood look tile flooring throughout the main areas and primary give this home a more luxurious feel with the added durability. The matte black cabinet hardware and faucets tie the whole home design together nicely. This is an ideal home for a smaller, more eco-friendly footprint without sacrificing simple luxuries. Home is estimated to be ready to close in November.
- Type:
- Single Family
- Sq.Ft.:
- 3,289
- Status:
- Active
- Beds:
- 3
- Lot size:
- 0.19 Acres
- Year built:
- 1990
- Baths:
- 3.00
- MLS#:
- 4264681
- Subdivision:
- Onion Creek Sec 06-a
ADDITIONAL INFORMATION
Exquisite brick home on a spacious lot in the desirable Onion Creek community, featuring beautiful curb appeal and tranquil surroundings. The spacious 3,289-square-foot interior offers 3 bedrooms, 2.5 bathrooms, and 3 living areas. Elegant touches such as crown molding, plantation shutters, and abundant natural light enhance the home’s inviting atmosphere. A formal dining room and a versatile home office/formal living room are located near the entry. The family room seamlessly connects to the updated kitchen with a center island, granite countertops, ample storage, breakfast nook, and stainless-steel appliances. Large windows, with all new glass, fill the rooms with natural light. Upstairs, the primary suite is a true retreat, complete with a sitting area, two walk-in closets, and a luxurious en-suite bathroom featuring a quartz-topped dual vanity, soaking tub, and separate walk-in shower. Two guest bedrooms are also on the second floor, and a bonus room/game room is on the third floor, providing additional flexible living space. Outside, the home boasts stunning curb appeal with tasteful landscaping and an extended patio in the back. All appliances, including the washer and dryer, convey. Seller is offering a $5000 flooring allowance as well! The Onion Creek community offers 24/7 security patrol, scenic walking trails, and green spaces. Nearby Sullivan Park has a duck pond, basketball courts, disc golf practice course, and a playground. If you decide to join Onion Creek Club, this home is just minutes away from its 27-hole golf course, fitness center, pool, tennis courts, pickleball courts, and clubhouse events. This idyllic location is minutes from shopping, dining, and entertainment. Just minutes to downtown Austin, the Airport, Tesla Gigafactory/Campus, and F1 Racing of Circuit of the Americas. Don't miss the opportunity to make this exquisite house your new home and discover the perfect blend of luxury, comfort, and convenience in Austin at a fantastic price!
$589,990
5910 Rangeland Rd Austin, TX 78747
- Type:
- Single Family
- Sq.Ft.:
- 2,358
- Status:
- Active
- Beds:
- 4
- Lot size:
- 0.14 Acres
- Year built:
- 2024
- Baths:
- 3.00
- MLS#:
- 6105054
- Subdivision:
- Goodnight Ranch
ADDITIONAL INFORMATION
From the moment you step into this home, the creative design and top-quality construction make this new home in Goodnight Ranch a wonderful place to call home! The covered front porch and modern exterior gives a pleasant first impression. This new home in Austin, Texas, features expansive Sight Lines throughout the home and natural light where it matters most. The versatile and private study with French doors is ideally suited for a home office or an inviting lounge. Entertain in style and enjoy the everyday comforts of the open-concept living and dining areas. 3 bedrooms with spacious closets and a full bathroom share the second floor of this spacious home. The 4th bedroom makes the perfect space for an enclosed home gym, 2nd home office or high-tech media room. The Owner's Retreat, located on the first floor, allows you space to you unwind and relax in your luxurious spa-inspired walk-in shower or soak away your day in your deep-set garden tub. Our EnergySaver™ Homes offer peace of mind knowing your new home in Austin is minimizing your environmental footprint while saving energy. A David Weekley EnergySaver home in Austin averages a 60 on the HERS Index. Square Footage is an estimate only; actual construction may vary.
$484,170
11616 Murano Dr Austin, TX 78747
- Type:
- Single Family
- Sq.Ft.:
- 2,595
- Status:
- Active
- Beds:
- 5
- Lot size:
- 0.11 Acres
- Year built:
- 2024
- Baths:
- 3.00
- MLS#:
- 9151639
- Subdivision:
- Cloverleaf
ADDITIONAL INFORMATION
MLS# 9151639 - Built by Brohn Homes - Ready Now! ~ Privacy and Space combine seamlessly in this almost 2600sf floorplan to provide room for the everyone! The first floor is home to a bay-windowed Primary bedroom suite as well as a separate den off the front entry way. The kitchen, family and dining spaces all blend into an open concept with a covered patio out the back door looking out over open views! Upstairs you'll find a Texas-sized game room with 4 bedrooms and 2 full bathrooms, providing room for everyone to spread out and have their own space. Don't miss out on this magnificent opportunity!!
$569,990
6302 Rotunda Vw Austin, TX 78747
- Type:
- Single Family
- Sq.Ft.:
- 2,129
- Status:
- Active
- Beds:
- 3
- Lot size:
- 0.09 Acres
- Year built:
- 2024
- Baths:
- 3.00
- MLS#:
- 5929910
- Subdivision:
- Goodnight Ranch
ADDITIONAL INFORMATION
This beautifully crafted home in Goodnight Ranch perfectly combines comfort and elegance. The traditional exterior, featuring a charming covered front porch and an extended rear porch, makes for a warm and inviting welcome. Designed with care, the Camacho floor plan by David Weekley Homes optimizes space and natural light, with expansive sightlines that create an open and airy feel. The private study, enclosed with French doors, offers a flexible space that can serve as a home office, media room, or relaxing lounge. The spacious, open-concept living and dining areas are ideal for entertaining, while the second floor provides a tranquil escape with two private bedrooms, ample closet space, a full bathroom, and a welcoming Owner's Retreat. Indulge in the luxurious garden tub, perfect for soaking away the stresses of the day. Contact the David Weekley Homes team at Goodnight Ranch to discover more about the industry-leading warranty and EnergySaver™ features included in this outstanding new construction home in Austin, Texas! Our EnergySaver™ Homes offer peace of mind knowing your new home in Austin is minimizing your environmental footprint while saving energy. A David Weekley EnergySaver home in Austin averages a 60 on the HERS Index. Square Footage is an estimate only; actual construction may vary.
- Type:
- Single Family
- Sq.Ft.:
- 1,985
- Status:
- Active
- Beds:
- 3
- Year built:
- 2024
- Baths:
- 4.00
- MLS#:
- 8552959
- Subdivision:
- Goodnight Ranch Ph 2 East Sec
ADDITIONAL INFORMATION
The Zilker was designed with the modern family in mind. This 3-bedroom, 3.5-bathroom home features ,1985 sq.ft., and is designed with a handful of luxurious features including a bathroom on each floor and a covered patio. The home’s second level is where the family room, kitchen and dining area reside, ideal for spending time with loved ones for hours on end. While the size of each bedroom is impressive, the primary bedroom is one of the most coveted parts of the home, featuring dual sinks and an oversized walk-in closet.
- Type:
- Single Family
- Sq.Ft.:
- 2,340
- Status:
- Active
- Beds:
- 4
- Year built:
- 2024
- Baths:
- 4.00
- MLS#:
- 9320817
- Subdivision:
- Goodnight Ranch
ADDITIONAL INFORMATION
The Congress is a 4-bedroom home with 3.5 baths, spanning 2,500sq.ft. This coveted 3-story floor plan is filled with ideal features like an open-concept living space which showcases the home’s luxe kitchen and oversized family room. Travel upstairs to the primary suite which boasts a spa-like bathroom and spacious walk-in closet for all your storage needs. And a third level to the home has an additional bedroom and full bath.
$523,574
6500 Cowman Way Austin, TX 78747
- Type:
- Single Family
- Sq.Ft.:
- 2,261
- Status:
- Active
- Beds:
- 4
- Lot size:
- 0.07 Acres
- Year built:
- 2024
- Baths:
- 4.00
- MLS#:
- 8850115
- Subdivision:
- Goodnight Ranch
ADDITIONAL INFORMATION
This 5-bedroom, 4-bathroom home spans 2,261 sq.ft. with the optional 1 bedroom `1 bath CASITA over garage Making the total bedroom count to 5. The Gruene is designed with several luxe features including a kitchen nook leading to a veranda — ideal for outdoor dining. On the main floor of this 2-story home, you’ll find the open-concept kitchen, dining area and living room perfectly positioned to entertain, in addition to one of the home’s four spacious bedrooms. Upstairs is where the home’s three remaining bedrooms can be found, including the primary suite which boasts an oversized walk-in closet and spa-like ensuite for ultimate relaxation. **4.99% Fixed Rate financing when you purchase an Empire Communities home in the Austin area & home must close by 10/31/2024. * Please see Onsite for all details - subject to change without notice.**
- Type:
- Single Family
- Sq.Ft.:
- 2,050
- Status:
- Active
- Beds:
- 3
- Year built:
- 2024
- Baths:
- 4.00
- MLS#:
- 2619995
- Subdivision:
- Goodnight Ranch Ph 2 East Sec
ADDITIONAL INFORMATION
The Bullock is a unique 3-bedroom, 3.5-bathroom home spanning over 2,000 sq.ft. This 3-story home includes a luxe kitchen and dining area, with direct access to the spacious living room. Ideal for families, this home is the perfect backdrop to make memories with a bedroom and full bath on the main level, in addition to a transformative flex space. If a dedicated outdoor space is a must-have in your future home, you’ll love this floor plan which has a second-floor deck to enjoy delicious meals al fresco. The third floor is where two of three bedrooms reside, including the primary suite which boasts double sinks and an impressive walk-in shower with a bench. A 2-car garage is located at the front of the house with ample room to house vehicles and meet all your storage needs.
$526,738
6416 Cowman Way Austin, TX 78747
- Type:
- Single Family
- Sq.Ft.:
- 2,058
- Status:
- Active
- Beds:
- 4
- Lot size:
- 0.07 Acres
- Year built:
- 2024
- Baths:
- 4.00
- MLS#:
- 6018431
- Subdivision:
- Goodnight Ranch
ADDITIONAL INFORMATION
This 4-bedroom, 3.5-bathroom, 2-story home which boasts 2,058 sq.ft. of living space, a detached 2 car garage with a Casita above. The open-concept kitchen attached to the dining area and oversized family room is the perfect place to host family and friends alike. A large island makes entertaining easy, along with many windows to keep the space bright. As you make your way upstairs, you’ll find the home’s three bedrooms, including a beautiful primary bedroom featuring a dual-sink ensuite and extensive storage space. A second-level laundry room is also included with this floor plan for the ultimate convenience. **4.99% Fixed Rate financing when you purchase an Empire Communities home in the Austin area & home must close by 10/31/2024. * Please see Onsite for all details - subject to change without notice.**
$302,995
0 Vistas Dr Austin, TX 78747
- Type:
- Land
- Sq.Ft.:
- n/a
- Status:
- Active
- Beds:
- n/a
- Lot size:
- 0.51 Acres
- Baths:
- MLS#:
- 7389189
- Subdivision:
- Na
ADDITIONAL INFORMATION
November Opportunity: This property provides an excellent site to build your dream home.
$415,000
8921 Blaze Dr Austin, TX 78747
- Type:
- Single Family
- Sq.Ft.:
- 1,961
- Status:
- Active
- Beds:
- 3
- Lot size:
- 0.11 Acres
- Year built:
- 2016
- Baths:
- 3.00
- MLS#:
- 8955671
- Subdivision:
- Goodnight Ranch Ph 1 Sec 2
ADDITIONAL INFORMATION
Get ready to fall head over heels for this fantastic find in the Goodnight Ranch Neighborhood! This 2-story charmer, perfectly perched on a prime corner lot, is brimming with personality and just waiting for you to make it your own—whether you’re starting out, investing, or looking for a hassle-free retreat. From the moment you walk in, you’re greeted by an open and airy vibe that feels like a breath of fresh air. The kitchen is a dream with its stainless steel appliances, granite countertops, and huge island that’s perfect for whipping up everything from quick snacks to gourmet meals. Add in the subway tile backsplash and tons of storage, and you’ve got a kitchen that’s both stylish and practical. Just steps away, the living room invites you to kick back and relax, featuring a gorgeous stone fireplace that’s ready to be the heart of cozy nights in. The primary suite is a spacious and serene getaway conveniently located on the main level. With dual sinks, a large walk-in closet, a garden tub, and a walk-in shower, the ensuite bath is designed for relaxation. The floor plan is incredibly well designed, maximizing space and functionality. In addition to the primary suite, the main level also features a second bedroom (or office) with a full bathroom. Venture upstairs to find a flexible game room space ready for your unique touch, and an additional guest bedroom and full bath. A glass door from the kitchen opens to the fenced backyard—ideal for hosting epic BBQs, creating your own garden paradise, or simply soaking up the peacefulness of your private outdoor space. The 7’ horizontal wood slat fence and the corner lot provide additional privacy with no side neighbors. Enjoy community perks like tranquil ponds, parks with playscapes, and a refreshing pool with a splash pad. Don’t wait—schedule your showing today and get ready to make this home your new happy place!
$320,000
6732 Derby Downs Dr Austin, TX 78747
- Type:
- Single Family
- Sq.Ft.:
- 1,788
- Status:
- Active
- Beds:
- 3
- Lot size:
- 0.08 Acres
- Year built:
- 2010
- Baths:
- 3.00
- MLS#:
- 9769929
- Subdivision:
- Sheldon 230 Sec 02 Ph 02
ADDITIONAL INFORMATION
Your perfect home awaits just 10 minutes from South Park Meadows shopping center! Enjoy a spacious two-story layout with a large backyard, a spacious master bedroom, and the ultimate convenience of nearby shopping, dining, and entertainment. Make it yours today!

Listings courtesy of Unlock MLS as distributed by MLS GRID. Based on information submitted to the MLS GRID as of {{last updated}}. All data is obtained from various sources and may not have been verified by broker or MLS GRID. Supplied Open House Information is subject to change without notice. All information should be independently reviewed and verified for accuracy. Properties may or may not be listed by the office/agent presenting the information. Properties displayed may be listed or sold by various participants in the MLS. Listings courtesy of ACTRIS MLS as distributed by MLS GRID, based on information submitted to the MLS GRID as of {{last updated}}.. All data is obtained from various sources and may not have been verified by broker or MLS GRID. Supplied Open House Information is subject to change without notice. All information should be independently reviewed and verified for accuracy. Properties may or may not be listed by the office/agent presenting the information. The Digital Millennium Copyright Act of 1998, 17 U.S.C. § 512 (the “DMCA”) provides recourse for copyright owners who believe that material appearing on the Internet infringes their rights under U.S. copyright law. If you believe in good faith that any content or material made available in connection with our website or services infringes your copyright, you (or your agent) may send us a notice requesting that the content or material be removed, or access to it blocked. Notices must be sent in writing by email to [email protected]. The DMCA requires that your notice of alleged copyright infringement include the following information: (1) description of the copyrighted work that is the subject of claimed infringement; (2) description of the alleged infringing content and information sufficient to permit us to locate the content; (3) contact information for you, including your address, telephone number and email address; (4) a statement by you that you have a good faith belief that the content in the manner complained of is not authorized by the copyright owner, or its agent, or by the operation of any law; (5) a statement by you, signed under penalty of perjury, that the inf
Austin Real Estate
The median home value in Austin, TX is $577,400. This is higher than the county median home value of $524,300. The national median home value is $338,100. The average price of homes sold in Austin, TX is $577,400. Approximately 41.69% of Austin homes are owned, compared to 51.62% rented, while 6.7% are vacant. Austin real estate listings include condos, townhomes, and single family homes for sale. Commercial properties are also available. If you see a property you’re interested in, contact a Austin real estate agent to arrange a tour today!
Austin, Texas 78747 has a population of 944,658. Austin 78747 is less family-centric than the surrounding county with 35.04% of the households containing married families with children. The county average for households married with children is 36.42%.
The median household income in Austin, Texas 78747 is $78,965. The median household income for the surrounding county is $85,043 compared to the national median of $69,021. The median age of people living in Austin 78747 is 33.9 years.
Austin Weather
The average high temperature in July is 95 degrees, with an average low temperature in January of 38.2 degrees. The average rainfall is approximately 34.9 inches per year, with 0.3 inches of snow per year.

