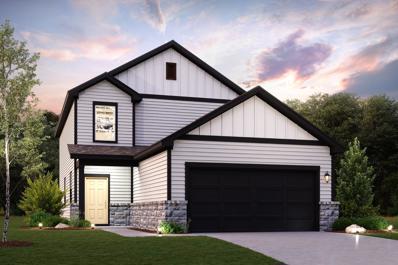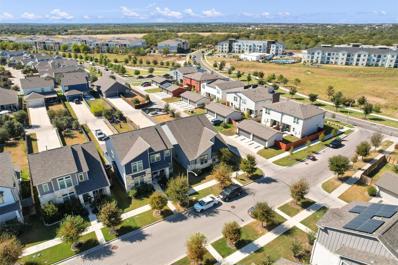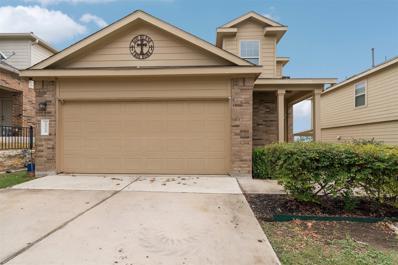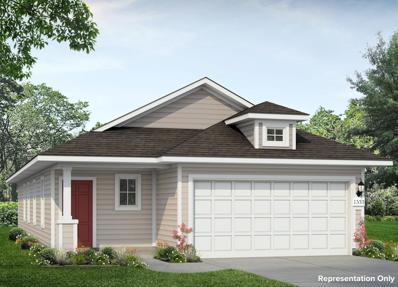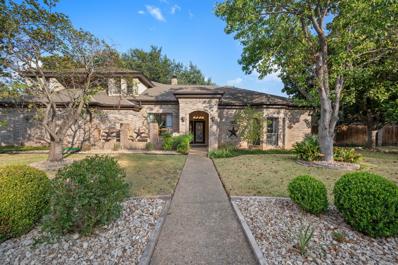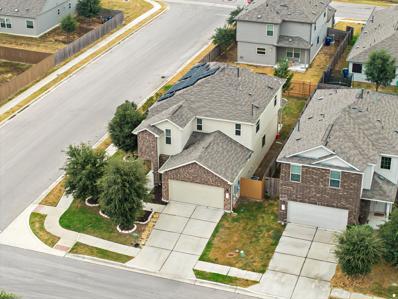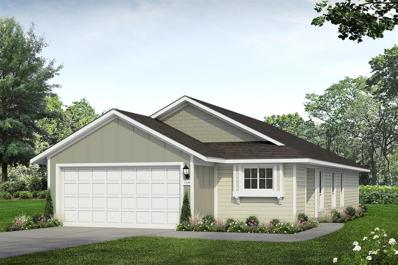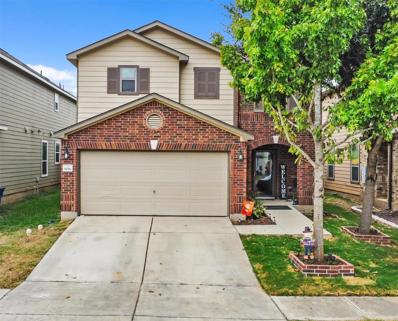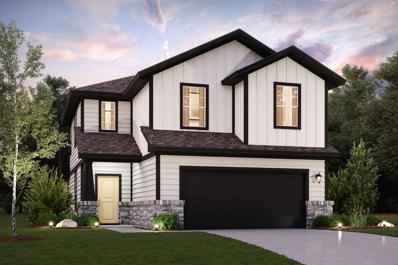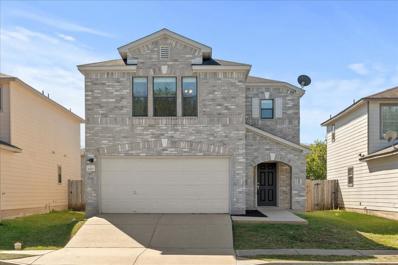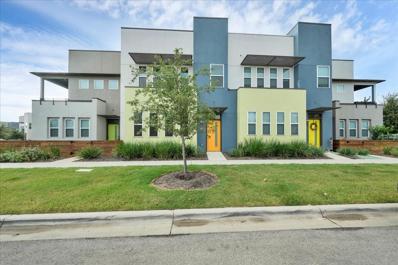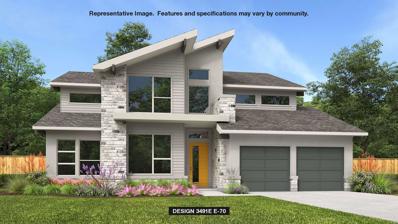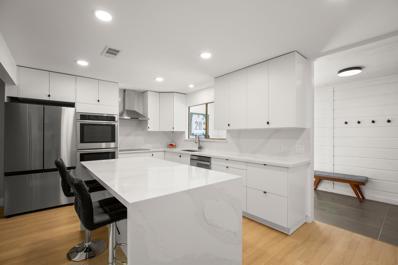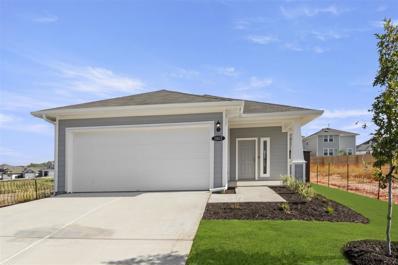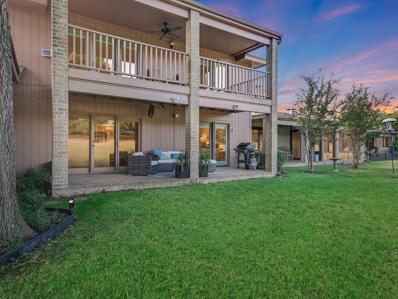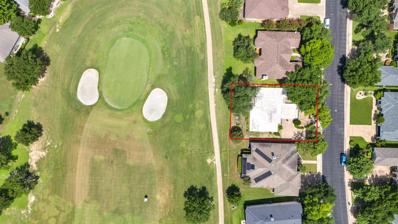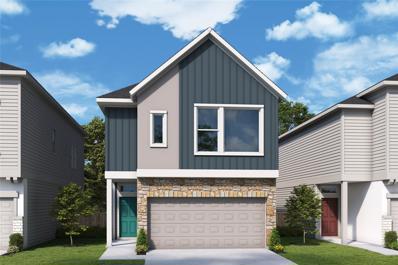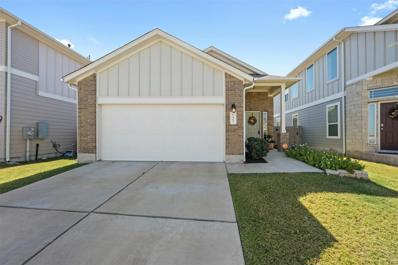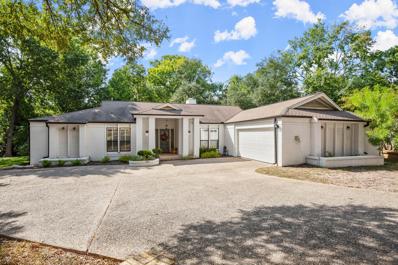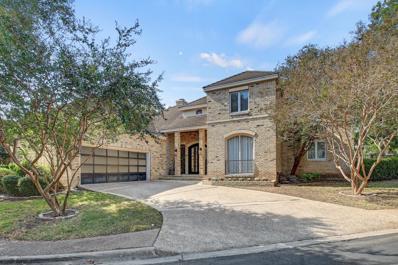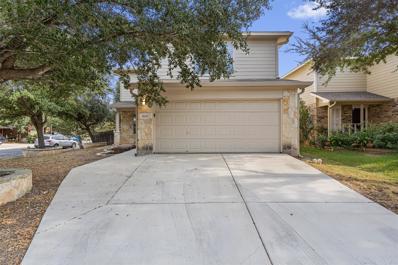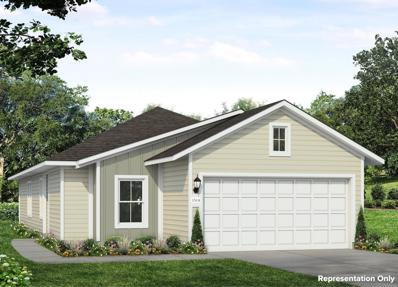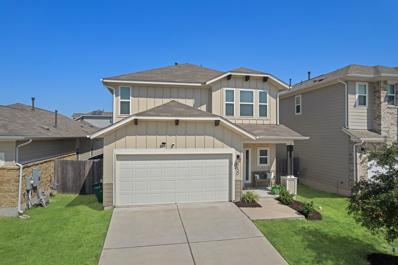Austin TX Homes for Rent
$470,615
8308 Haflinger Dr Austin, TX 78747
- Type:
- Single Family
- Sq.Ft.:
- 2,394
- Status:
- Active
- Beds:
- 4
- Lot size:
- 0.11 Acres
- Year built:
- 2024
- Baths:
- 3.00
- MLS#:
- 4227204
- Subdivision:
- Jennings Place
ADDITIONAL INFORMATION
MLS# 4227204 - Built by Century Communities - Const. Completed Dec 31 2024 completion! ~ Stylish, spacious and versatile! The Santiago plan showcases an open-concept great room which flows into a breakfast nook and kitchen, featuring a center island and spacious corner pantry. The main floor also includes a secondary bedroom with a walk-in closet and access to a full hall bath. Upstairs, a loft area leads to two secondary bedrooms—both with walk-in closets—with easy access to a full bath. You’ll also find the primary suite upstairs, which has a private bath with two sinks at the vanity, a private water closet, walk-in shower, and a large walk-in closet.
$479,000
8712 Mina Dr Austin, TX 78747
- Type:
- Single Family
- Sq.Ft.:
- 1,894
- Status:
- Active
- Beds:
- 3
- Lot size:
- 0.18 Acres
- Year built:
- 2020
- Baths:
- 2.00
- MLS#:
- 9356126
- Subdivision:
- Goodnight Ranch
ADDITIONAL INFORMATION
This stunning corner lot home in the highly desirable Goodnight Ranch community offers an impressive, beautifully designed layout with luxe finishes throughout. Home offers 3 beds, 2 baths and a designated sizeable office. Step inside to discover spacious, light-filled rooms perfect for entertaining or relaxing. Located just 8 miles from downtown Austin, this neighborhood is nestled next to Onion Creek Park and McKinney Falls State Park, providing endless hiking, biking, and outdoor adventures. With over 700 acres of parks, trails, ponds, and community amenities, this home has it all! If you're seeking a beautiful single story home in South Austin, this is the one!
$385,000
10225 Crescendo Ln Austin, TX 78747
- Type:
- Single Family
- Sq.Ft.:
- 2,395
- Status:
- Active
- Beds:
- 5
- Lot size:
- 0.14 Acres
- Year built:
- 2016
- Baths:
- 4.00
- MLS#:
- 6956702
- Subdivision:
- Bradshaw Crossing Sub Sec 11
ADDITIONAL INFORMATION
Settle into this South Austin home, perfectly positioned in a lively neighborhood just minutes from the buzz of Southpark Meadows and easy access to I-35. With a spacious 5-bedroom layout and 3.5 bathrooms, this home balances thoughtful design with plenty of space for everyone to live, work, and play. Step inside to find an open floor plan that’s all about bringing in the light, complimented by tile flooring in the main common areas and soft, neutral tones that feel modern yet timeless. The living room flows right into a dining area with a cozy nook—ideal for a buffet setup or extra storage. The heart of this home is the kitchen designed for the everyday chef. It offers a perfect blend of function and style with granite countertops, a tile backsplash, and a center island with a breakfast bar ready for early-morning coffee chats or homework sessions. The gas cooktop and ample cabinetry make cooking easy, while the open layout keeps everyone connected. The primary bedroom is tucked away on the main floor for added privacy, a spacious hideaway with windows the fill the room with sunlight. The ensuite bath is a full experience, featuring dual vanities, a soaking tub, a separate shower, and a walk-in closet. Head upstairs, and you’ll find a game room ready for movie nights or a casual hangout spot, along with four additional bedrooms and two full bathrooms—plenty of room to spread out or accommodate guests. Outside, the private backyard becomes your personal getaway, complete with a covered patio perfect for grilling, relaxing, or just enjoying the South Austin sunshine. With a neighborhood park, pool, basketball court and soccer field just a short stroll away, this home is more than just a place to live—it’s a lifestyle waiting to happen.
$368,180
11704 Domenico Cv Austin, TX 78747
- Type:
- Single Family
- Sq.Ft.:
- 1,533
- Status:
- Active
- Beds:
- 3
- Lot size:
- 0.11 Acres
- Year built:
- 2024
- Baths:
- 2.00
- MLS#:
- 9716383
- Subdivision:
- Cloverleaf
ADDITIONAL INFORMATION
MLS# 9716383 - Built by Brohn Homes - January completion! ~ Up to 7% Flex Cash with multiple ways to use! Contact sales for details! Features Include: Wood-Look Vinyl Flooring Through Main Living Areas Upgraded Stainless Steel Appliances 42 Inch Kitchen Cabinets Uppers 3cm Granite Kitchen Countertops Light Brown Cabinets with Nickel Hardware Throughout Walk-in Shower and Walk-in Closet at Primary Ample Natural Lighting Throughout
- Type:
- Single Family
- Sq.Ft.:
- 2,990
- Status:
- Active
- Beds:
- 4
- Lot size:
- 0.32 Acres
- Year built:
- 1984
- Baths:
- 5.00
- MLS#:
- 8544402
- Subdivision:
- Onion Creek Sec 05-b
ADDITIONAL INFORMATION
Nestled on an oversized corner lot in desirable Onion Creek, this elegant four-bedroom home exudes warmth, calm, and a sense of spaciousness that welcomes you in from the moment you arrive. Thoughtfully designed with an intentional space and inviting ambiance, you'll find perfect balance of space and comfort. The vaulted-ceiling main living area is designed to encourage connection, featuring a cozy fireplace as the focal point. Natural light pours in through large windows, adding to the serene atmosphere with privacy and landscape through every window. Adjacent to the living room, the large kitchen awaits, complete with an eat-in/coffee area, abundant cabinetry and a spacious island all overlooking your lush green yard and outdoor entertainment area. A nearby dining area offers a more formal setting, ideal for hosting memorable dinners. The first floor hosts an oversized primary suite—a true retreat with large windows overlooking the landscaped grounds. The en-suite bathroom is updated and spa-inspired, offering a walk-in shower, dual vanities, and a spacious walk-in closet. Tucked away from the public spaces, the private guest suite provides comfort and convenience, with its own en-suite bathroom, offering visitors their own personal space. A powder bath is also tucked away, beautifully wall-papered and ready to be shown off! Upstairs, two additional bedrooms provide privacy and ample space, with access to a spacious full bathroom. A versatile bonus room adds extra flexibility, perfect for an office/playroom/media room. Outside, the large backyard offers room for relaxation or entertaining, with a patio area ideal for al fresco dining. From its spacious, updated layout to its tranquil setting, this home is crafted to be both luxurious and livable. New insulation, updated hvac/ductwork. Onion Creek offers access to golf, community swimming pool, tennis courts and much much more! Look no further for a community and a home you will fall in love with.
$399,000
5725 Kennedy St Austin, TX 78747
- Type:
- Single Family
- Sq.Ft.:
- 2,302
- Status:
- Active
- Beds:
- 4
- Lot size:
- 0.13 Acres
- Year built:
- 2017
- Baths:
- 4.00
- MLS#:
- 2415009
- Subdivision:
- Bradshaw Xing Sub Sec 12
ADDITIONAL INFORMATION
Welcome home to Bradshaw Crossing. This home offers a spacious corner lot with so much natural light. There is a large backyard with a great covered porch. Perfect for cooling off away from the sun or watching the rain. There's even a fig tree. The open floor plan features a kitchen with granite countertops, an island, and a gas range, perfect for cooking and entertaining. The main floor primary bedroom includes an ensuite bath with a double vanity. You'll love the deep soaking tub, and walk in shower. Plus 3 bedrooms, a living room and a full bathroom upstairs. Additional features include a water softener, solar panels keeping those utility bills down. You'll love the epoxy-painted garage floor making it easy to keep the garage clean. All this and your just a short walk away to the community pool. This home combines comfort and convenience in a great location—don’t miss out! Set up a showing today. Reach out to find out about our 1% lender credit.
$333,010
11708 Domenico Cv Austin, TX 78747
- Type:
- Single Family
- Sq.Ft.:
- 1,320
- Status:
- Active
- Beds:
- 2
- Lot size:
- 0.11 Acres
- Year built:
- 2024
- Baths:
- 2.00
- MLS#:
- 8802354
- Subdivision:
- Cloverleaf
ADDITIONAL INFORMATION
MLS# 8802354 - Built by Brohn Homes - January completion! ~ This beautiful 2 bedroom craftsman style single story home is perfect with its large laundry room and open floor plan. This home features 3cm granite countertops, and brown shaker-style cabinets with satin nickel hardware. Enjoy your low maintenance yard with full sod and irrigation in the front and back yard. Cloverleaf community is just 11 miles southeast of downtown Austin. Low tax rate and great location!!!
$384,000
9016 Stambourne St Austin, TX 78747
- Type:
- Single Family
- Sq.Ft.:
- 2,101
- Status:
- Active
- Beds:
- 3
- Lot size:
- 0.09 Acres
- Year built:
- 2012
- Baths:
- 3.00
- MLS#:
- 6704073
- Subdivision:
- Sheldon 230 Sec 02 Ph 05
ADDITIONAL INFORMATION
This very well kept 2 story home is a short commute to shopping, grocery store, restaurants, park and much more at South Park Meadows. It has a large backyard ready to host your family gatherings. This home also has a flex space upstairs and the refrigerator will convey.
$449,990
7908 Brumby Dr Austin, TX 78747
- Type:
- Single Family
- Sq.Ft.:
- 2,413
- Status:
- Active
- Beds:
- 5
- Lot size:
- 0.11 Acres
- Year built:
- 2024
- Baths:
- 3.00
- MLS#:
- 2054219
- Subdivision:
- Jennings Place
ADDITIONAL INFORMATION
MLS# 2054219 - Built by Century Communities - Ready Now! ~ Introducing the two-story Parker plan at Jennings Place. The main floor effortlessly blends a spacious open-concept great room and dining area, complemented by a kitchen with a cozy breakfast nook. Additional main-floor highlights include a secluded primary suite and an additional secondary bedroom for convenience. Venture upstairs to discover three more secondary bedrooms—each with a walk-in closet—creating ample space for everyone. Completing the floor plan, a lively upstairs game room offers an extra touch of fun!
$319,900
6817 Walkup Ln Austin, TX 78747
- Type:
- Single Family
- Sq.Ft.:
- 2,068
- Status:
- Active
- Beds:
- 3
- Lot size:
- 0.11 Acres
- Year built:
- 2006
- Baths:
- 3.00
- MLS#:
- 7741281
- Subdivision:
- Mckinney Park East Sec 03 Rep
ADDITIONAL INFORMATION
This inviting 3-bedroom, 2.5-bath home spans 2,068 sq ft and boasts a thoughtfully designed floor plan. The main level offers an efficient kitchen and a large laundry room that doubles as a pass-through to the garage, complete with shelving that could serve as additional pantry space. The second floor features a flexible living area, with all bedrooms situated upstairs for enhanced privacy. The spacious primary suite includes a cozy sitting area, a walk-in closet, and an ensuite bathroom with a garden tub and separate shower. The backyard provides a serene retreat, backing up to a water-runoff area that offers a wide, green buffer, enhancing privacy. Located in the desirable McKinney Park East neighborhood, this home is close to community amenities like the pool, playground, and nearby parks, with convenient access to schools and major highways.
- Type:
- Single Family
- Sq.Ft.:
- 1,702
- Status:
- Active
- Beds:
- 3
- Lot size:
- 0.13 Acres
- Year built:
- 2006
- Baths:
- 3.00
- MLS#:
- 3273741
- Subdivision:
- Parkside At Slaughter Creek Sec 5
ADDITIONAL INFORMATION
Don't miss this golden opportunity to get into this quaint neighborhood. Equity build-in at this price. Terrific location, a stone throw from Southpark Meadows. Great curb appeal, 1 Story home with open and functional floor plan. 3 Bedroom, living, dining, plus a flex room up front that can be a study or formal dining. A coat of fresh paint and new flooring will make this home shine. Selling AS-IS. Washer dryer do not convey and will be removed.
- Type:
- Townhouse
- Sq.Ft.:
- 1,340
- Status:
- Active
- Beds:
- 2
- Lot size:
- 0.08 Acres
- Year built:
- 2019
- Baths:
- 3.00
- MLS#:
- 4263639
- Subdivision:
- Goodnight Ranch
ADDITIONAL INFORMATION
Discover modern living at its finest in this stunning, efficient, affordable townhome in South Austin’s vibrant Goodnight Ranch community! Upon entry, you're welcomed by a bright, open-concept layout with a spacious living area and a contemporary kitchen featuring stainless steel appliances. The open concept and connected main level is ideal for cozy mornings and effortless entertaining. Custom window coverings, durable wood tile floors, and a fenced-in yard with newly installed turf; create a stylish, low-maintenance functional space. Upstairs, enjoy dual primary suites, each equipped with ensuite bathrooms, generous walk-in closets, and additional storage spaces. The main primary bathroom boasts a walk-in glass shower, dual vanities, and and the larger of the two walk-in closet. Adding to the turn-key appeal of this property, all appliances—including refrigerator & washer/dryer—are included in the sale. This home offers a complete lifestyle upgrade and is situated within walking distance of a community park, playground, and pool, plus new retail options available or coming soon. Fitness and hiking enthusiasts will enjoy the network of paved walking trails within the community or the adjacent and more secluded Onion Creek Greenbelt system of nature trails. The neighborhood is zoned to highly-rated Blazier Elementary, with nearby medical facilities and easy access to the growing amenities of Goodnight Ranch-this townhome is the sensible selection for comfortable, economical and peaceful living while within reasonable distance of iconic Austin landmarks, dining & entertainment offerings. The property possesses a below-average 1.714% tax rate and an Assumable 3.75% conventional loan. Concessions and closing cost incentives will be considered within the terms of written offers. Buyers should verify all information.
$874,900
8720 Olmsted Way Austin, TX 78747
- Type:
- Single Family
- Sq.Ft.:
- 3,491
- Status:
- Active
- Beds:
- 4
- Lot size:
- 0.19 Acres
- Year built:
- 2024
- Baths:
- 4.00
- MLS#:
- 4896244
- Subdivision:
- Easton Park
ADDITIONAL INFORMATION
Two-story entry framed by home office with French doors. Formal dining room just off the family room and kitchen. Spacious family room with 19-foot ceiling and a sliding glass door. Kitchen offers island with built-in seating space, a corner walk-in pantry and extends to the morning area. Secluded primary suite offers spacious bedroom. French door entry to primary bathroom, dual vanities, garden tub, separate glass enclosed shower, two walk-in closets and private secondary access to the utility room. Second floor hosts a spacious game room, adjacent media room with French door entry, secondary bedrooms and a Hollywood bathroom. An additional bedroom located on first floor. Extended covered backyard patio. Mud room just off the three-car garage.
- Type:
- Condo
- Sq.Ft.:
- 1,569
- Status:
- Active
- Beds:
- 2
- Lot size:
- 0.18 Acres
- Year built:
- 1977
- Baths:
- 2.00
- MLS#:
- 2629403
- Subdivision:
- Windrock Condo Amd
ADDITIONAL INFORMATION
Nestled inside the Highly Desirable and Established Onion Creek Community with Modern and Luxury finishing touches, awaits the Home of your dreams! Exclusivity at its finest combined with Endless Opportunity for Enjoyment being right on the #2 teebox of the private golf course, Onion Creek Golf Club. Comforts include the country club with 27 hole golf course, large practice facility, restaurant, tennis courts, pickleball courts, gym, sparkling community pool, Olympic pool, Lively Pond and Parks, and your mind at ease always with 24/7 neighborhood security patrol. Conveniently located only 15 minutes to downtown and only 17 minutes to the airport. Take a tour today to find a space with True Character where the Trees are Vibrant and every home Unlike the others. This custom renovated condo invites you into Open concept living with a brand new kitchen, home office, touch of artistry, and more remodeling throughout. The Modern Renovations make this condo one of the only properties in Onion Creek fully renovated with a Modern look. It's clean, practical, easy living. Smart features include: App Controlled Garage Door linkable to Amazon key delivery, Programmable Lights in primary bedroom and Office via app or Google voice, App controlled Nest Thermostat for utility savings, 2 Google Nest wire free security cameras inside garage and on exterior of garage, and Front door and Back patio door Google Nest doorbell cameras. New HVAC system (inside and outside unit) installed May of 2022 and serviced May of 2024. Don’t miss this one of a kind home!
$381,630
11617 Murano Dr Austin, TX 78747
- Type:
- Single Family
- Sq.Ft.:
- 1,450
- Status:
- Active
- Beds:
- 3
- Lot size:
- 0.11 Acres
- Year built:
- 2024
- Baths:
- 2.00
- MLS#:
- 3306621
- Subdivision:
- Cloverleaf
ADDITIONAL INFORMATION
MLS# 3306621 - Built by Brohn Homes - Ready Now! ~ Incredible financing offer available! Contact sales for details! Features Include: Wood-Look Vinyl Flooring Throughout - No Carpet Upgraded Stainless Steel Appliances 42 Inch Kitchen Cabinets Uppers White Shaker-Style Cabinets with Nickel Hardware Throughout Bay Window, Walk-in Shower, and Walk-in Closet at Primary Mud Room Off Garage with Utility Room Access Rear Covered Patio Blinds Throughout.
$369,000
11123 Pinehurst Dr Austin, TX 78747
- Type:
- Condo
- Sq.Ft.:
- 2,307
- Status:
- Active
- Beds:
- 3
- Lot size:
- 0.07 Acres
- Year built:
- 1980
- Baths:
- 3.00
- MLS#:
- 2798799
- Subdivision:
- One Onion Creek Condo Amd
ADDITIONAL INFORMATION
Spacious Townhome Oasis on the First Hole of Historic Onion Creek Club! This exceptional 3 bedroom 3 bath townhome on the 1st hole of Onion Creek Club's golf course offers over 2,300 square feet of thoughtfully designed living space, combining versatility, style and convenience. Each bedroom includes an en suite bathroom along with ample closet space. All bedrooms offer multi purpose use including office space, guest rooms or primary use, playroom or home theater. Recently installed Samsung appliances in the kitchen provide reliable piece of mind, and a 2 car garage adds both storage and security. Enjoy relaxing views and a serene atmosphere on both the upstairs and downstairs back patios overlooking the picturesque golf course. The wood burning fireplace provides a cozy setting for cool evenings, while Pella windows and doors highlight quality craftsmanship throughout. A beautiful English garden welcomes you at the front entry, and with the HOA managing year-round landscaping, this property offers flexibility for both lock-and-leave convenience and full-time residents. Located within walking distance of the Onion Creek Club, a family friendly country club which offers incredible amenities including a 27 hole golf course, tennis and pickleball courts, an Olympic sized swimming pool, a fitness center and a restaurant- bringing leisure and social options right to your doorstep. When venturing outside of the neighborhood, endless entertainment options are just minutes away. Situated less than 7 miles from Downtown Austin and 5 miles from Buda, this home provides the perfect balance of quiet, community-centered living with easy access to city attractions.
- Type:
- Land
- Sq.Ft.:
- n/a
- Status:
- Active
- Beds:
- n/a
- Lot size:
- 0.22 Acres
- Baths:
- MLS#:
- 90798369
- Subdivision:
- Onion Creek Add
ADDITIONAL INFORMATION
Build your dream home on the golf course. One of the only residential lots on Onion Creek Golf Course , right on hole #9. Existing foundation still there. 3 miles to Sams Club, 4 miles to HEB, 12 miles away fro Texas Capital, 12.3 miles to University of Texas Austin Campus, 13.4 miles to circuits of America, 13.7 miles to Austin Bergstrom Airport and 18.1 miles to Tesla Giga Factory
$485,862
5704 Forks Rd Austin, TX 78747
- Type:
- Condo
- Sq.Ft.:
- 1,747
- Status:
- Active
- Beds:
- 3
- Lot size:
- 0.05 Acres
- Baths:
- 3.00
- MLS#:
- 6715648
- Subdivision:
- Twilight Condominiums At Goodnight Ranch
ADDITIONAL INFORMATION
Exceptional craftsmanship and sophistication combine with genuine comforts to make each day delightful in this new construction home by David Weekley Homes in Goodnight Ranch. Natural light and boundless interior design possibilities create a picture-perfect setting for cherished memories in the open-concept gathering spaces of this home. The nicely appointed 2nd-floor kitchen provides a delightful view of the sunny family room and dining area complete with impressive views of the horizon and downtown skyline. Escape to your spacious Owner’s Retreat on the same floor, which includes an en suite bathroom with shower and generous soaking tub, plus a sizable walk-in closet. A downstairs guest bedroom and full bathroom provide ample privacy for guests or grown residents. The additional secondary bedroom provides the versatility for a home office or a special-purpose room with access to the covered patio and low-maintenance backyard space. Call David Weekley’s Goodnight Ranch Team to learn about the industry-leading warranty and EnergySaver™ features included with this new home for sale in Austin, Texas! Our EnergySaver™ Homes offer peace of mind knowing your new home in Austin is minimizing your environmental footprint while saving energy. A David Weekley EnergySaver home in Austin averages a 60 on the HERS Index. Square Footage is an estimate only; actual construction may vary.
$365,000
6409 Moncrieff Dr Austin, TX 78747
- Type:
- Single Family
- Sq.Ft.:
- 1,452
- Status:
- Active
- Beds:
- 3
- Lot size:
- 0.11 Acres
- Year built:
- 2020
- Baths:
- 2.00
- MLS#:
- 3453729
- Subdivision:
- Vistas Of Austin
ADDITIONAL INFORMATION
Stunning 1-Story Home Near McKinney Falls State Park – Prime Location & Modern Comforts Discover the perfect combination of style, comfort, and convenience in this beautifully situated one-story home, just minutes from McKinney Falls State Park, Onion Creek Golf Club, and Austin-Bergstrom Airport. With South Park Meadows’ vibrant shopping and entertainment district nearby, everything you need is within easy reach. Key Features You’ll Love: Exceptional Location: Enjoy quick access to outdoor adventures at McKinney Falls, top-tier golfing at Onion Creek, and effortless travel via the airport. Walking distance to community amenities, including a peaceful dog park, family-friendly pool, and park. Spacious Open Layout: Designed for seamless living, the expansive family room boasts high ceilings, durable hard-surface flooring, and abundant wall space. Perfect for both relaxation and entertaining. Gourmet Kitchen: The kitchen is a chef’s dream, featuring sleek granite countertops, an undermount single-basin sink, a convenient bar top overhang, and chic painted cabinetry with tall uppers. Equipped with stainless steel double appliances, including a 5-burner gas range, microwave vent hood, and dishwasher. Private Primary Suite: Retreat to your spacious primary bedroom, complete with soaring ceilings, a large walk-in closet, and an en-suite bath. The private bath offers dual vanities, a relaxing garden tub, and natural light. Outdoor Living: Step outside to your covered back porch—perfect for morning coffee or evening relaxation. The fully sodded yard, with a sprinkler system and small trees, is ideal for outdoor activities and low maintenance. Located on a quiet cul-de-sac, offering privacy and tranquility. This home is in impeccable condition and has been meticulously maintained. Don’t miss out on this incredible opportunity—schedule your showing today!
$675,000
2101 Hazeltine Ln Austin, TX 78747
- Type:
- Single Family
- Sq.Ft.:
- 2,587
- Status:
- Active
- Beds:
- 3
- Lot size:
- 0.33 Acres
- Year built:
- 1981
- Baths:
- 3.00
- MLS#:
- 3893187
- Subdivision:
- Onion Creek Sec 3
ADDITIONAL INFORMATION
Welcome home to the Gem of Onion Creek! One of the best renovated homes available all year. This property is an entertainer's paradise with multiple living spaces, chef's kitchens, and outdoor dining. The souring ceilings and large windows bring in bright light throughout the whole home, yet they are shaded by custom plantation shutters. The all-weather porch is great for a home office space, play room, workout room, or dining. The primary suite has a private morning porch to enjoy your coffee from. The spa-style bathroom had abundant storage and a luxury shower. This home offers everything you need!
$799,500
10612 Legends Ln Austin, TX 78747
Open House:
Sunday, 12/1 12:00-2:00PM
- Type:
- Single Family
- Sq.Ft.:
- 3,939
- Status:
- Active
- Beds:
- 4
- Lot size:
- 0.16 Acres
- Year built:
- 1983
- Baths:
- 4.00
- MLS#:
- 7905199
- Subdivision:
- Onion Creek
ADDITIONAL INFORMATION
Sits at 18th tee of Onion Creek Golf Course. Welcome to your dream home on the golf course! This stunning residence, located in the prestigious Onion Creek community in Austin, Texas, offers athe perfect blend of luxury, comfort, and lifestyle. Priced at $799k, this property boasts breathtaking golf view and high-end features throughout, making it a true sanctuary. This home features 4 bedrooms/ 3.5 baths approximately 3,939 square feet esigned for both elegance and functionality, perfect for entertaining or cozy family living. Recently updated, modern kitchen, beautiful dining room, HUGE living room with wet bar, and so much more. Large back patio with views of the beautiful golf course, stunning sunsets and deer calmly strolling by. Formal living room and den/TV room downstairs w/large media/bonus room upstairs. Large master suite on the first floor with spa-quality en-suite bathroom, 2 huge walk-in closets, and a private courtyard. 3 bedrooms upstairs with one en-suite and one jack-and-jill bathroom + a large media room. 10 miles from Downtown Austin - straight up Congress Ave, 1st Ave or I-35. 5 min drive to South Park Meadows shopping center with Target, Walmart, restaurants, movies theater and brand new HEB just up the street. 5 min drive to Whole Life Learning Center, an amazing private preschool-8th grade play based nature inspired school. 5 min walk / quarter mile drive to Onion Creek Country Club clubhouse. The club hosts holiday celebrations, pool with F&B service and lifeguards May thru Sept, as well as summer camps and much more.
$595,000
9500 Cliffbrook Dr Austin, TX 78747
- Type:
- Single Family
- Sq.Ft.:
- 1,501
- Status:
- Active
- Beds:
- 3
- Lot size:
- 2.35 Acres
- Year built:
- 1970
- Baths:
- 2.00
- MLS#:
- 3769948
- Subdivision:
- Cliffbrook Estates
ADDITIONAL INFORMATION
Discover the endless possibilities on this stunning 2.35-acre property! Recently updated with modern finishes, including stainless steel appliances, new flooring, energy-efficient Andersen windows, and a durable metal roof. Enjoy outdoor living with a spacious covered patio. The original garage has been transformed into a versatile second living area, while a new insulated 720-sq-ft detached garage offers plenty of storage or workspace. Equestrian enthusiasts will love the 5-stall barn, complete with water, electricity, a tack room, and a horse pen. Conveniently located near Austin, Circuit of the Americas, the Tesla Gigafactory, and the airport, this property offers the perfect blend of rural tranquility and urban accessibility. Whether you’re looking to run a business, keep horses, or start a small farm, the opportunities are limitless!
$412,500
5600 Abby Ann Ln Austin, TX 78747
- Type:
- Single Family
- Sq.Ft.:
- 2,468
- Status:
- Active
- Beds:
- 4
- Lot size:
- 0.16 Acres
- Year built:
- 2006
- Baths:
- 3.00
- MLS#:
- 1239202
- Subdivision:
- Zachary Scott
ADDITIONAL INFORMATION
A must see, This amazing home sits on an oversized corner lot with mature trees in front. The home features 4 bedrooms and 3 baths with 2468 square feet. The kitchen and living room open floor plan is perfect for conversations . The home has new paint and carpet and flooring. The private backyard is perfect for those afternoon or evening settings
$364,510
11801 Murano Dr Austin, TX 78747
- Type:
- Single Family
- Sq.Ft.:
- 1,514
- Status:
- Active
- Beds:
- 3
- Lot size:
- 0.11 Acres
- Year built:
- 2024
- Baths:
- 2.00
- MLS#:
- 5911788
- Subdivision:
- Cloverleaf
ADDITIONAL INFORMATION
MLS# 5911788 - Built by Brohn Homes - January completion! ~ Up to 7% Flex Cash with multiple ways to use! Contact sales for details! Features Include: Upgraded Stainless Steel Appliances Brown Shaker-Style Kitchen Cabinets with 42-Inch Uppers 3cm Granite Kitchen Countertops Spacious Walk-In Closet at Primary Ample Natural Lighting Throughout Home.
$395,000
6400 Arbor Crest Ln Austin, TX 78747
- Type:
- Single Family
- Sq.Ft.:
- 2,013
- Status:
- Active
- Beds:
- 4
- Lot size:
- 0.11 Acres
- Year built:
- 2020
- Baths:
- 3.00
- MLS#:
- 3237731
- Subdivision:
- Vistas Of Austin
ADDITIONAL INFORMATION
Must-see South Austin home! Perfectly located near Balls & Clubs Golf, Onion Creek Golf Club, and within easy access to a community park and basketball courts, this home is a dream come true for those seeking both convenience and charm. Plus! quick access to HEB, Target, Walmart, restaurants & bars! Situated on a large lot, this property offers incredible curb appeal with its cozy covered front porch, perfect for relaxing with your morning coffee, and a spacious 2-car garage. Step inside to discover a home filled with natural light, sleek low-maintenance flooring, and upgraded light fixtures that elevate every room. The heart of this home is the expansive open-concept living, dining, and kitchen area, ideal for both family gatherings and entertaining. The spacious living room flows seamlessly into a dedicated dining space, enhanced by stylish modern lighting. The kitchen is a true standout, featuring granite countertops, a center island with seating for four, stainless steel appliances, and ample storage, making meal prep a breeze. A convenient first-floor half bath adds extra functionality. Upstairs, you'll find a peaceful retreat with three spacious secondary bedrooms that share a full bath, along with a large owner’s suite complete with a walk-in closet and private bath. The backyard is the perfect spot to relax or entertain, with a covered patio and a large fenced yard, ready to host your next outdoor event or provide a serene escape at the end of the day. This home truly has it all!

Listings courtesy of Unlock MLS as distributed by MLS GRID. Based on information submitted to the MLS GRID as of {{last updated}}. All data is obtained from various sources and may not have been verified by broker or MLS GRID. Supplied Open House Information is subject to change without notice. All information should be independently reviewed and verified for accuracy. Properties may or may not be listed by the office/agent presenting the information. Properties displayed may be listed or sold by various participants in the MLS. Listings courtesy of ACTRIS MLS as distributed by MLS GRID, based on information submitted to the MLS GRID as of {{last updated}}.. All data is obtained from various sources and may not have been verified by broker or MLS GRID. Supplied Open House Information is subject to change without notice. All information should be independently reviewed and verified for accuracy. Properties may or may not be listed by the office/agent presenting the information. The Digital Millennium Copyright Act of 1998, 17 U.S.C. § 512 (the “DMCA”) provides recourse for copyright owners who believe that material appearing on the Internet infringes their rights under U.S. copyright law. If you believe in good faith that any content or material made available in connection with our website or services infringes your copyright, you (or your agent) may send us a notice requesting that the content or material be removed, or access to it blocked. Notices must be sent in writing by email to [email protected]. The DMCA requires that your notice of alleged copyright infringement include the following information: (1) description of the copyrighted work that is the subject of claimed infringement; (2) description of the alleged infringing content and information sufficient to permit us to locate the content; (3) contact information for you, including your address, telephone number and email address; (4) a statement by you that you have a good faith belief that the content in the manner complained of is not authorized by the copyright owner, or its agent, or by the operation of any law; (5) a statement by you, signed under penalty of perjury, that the inf
| Copyright © 2024, Houston Realtors Information Service, Inc. All information provided is deemed reliable but is not guaranteed and should be independently verified. IDX information is provided exclusively for consumers' personal, non-commercial use, that it may not be used for any purpose other than to identify prospective properties consumers may be interested in purchasing. |
Austin Real Estate
The median home value in Austin, TX is $577,400. This is higher than the county median home value of $524,300. The national median home value is $338,100. The average price of homes sold in Austin, TX is $577,400. Approximately 41.69% of Austin homes are owned, compared to 51.62% rented, while 6.7% are vacant. Austin real estate listings include condos, townhomes, and single family homes for sale. Commercial properties are also available. If you see a property you’re interested in, contact a Austin real estate agent to arrange a tour today!
Austin, Texas 78747 has a population of 944,658. Austin 78747 is less family-centric than the surrounding county with 35.04% of the households containing married families with children. The county average for households married with children is 36.42%.
The median household income in Austin, Texas 78747 is $78,965. The median household income for the surrounding county is $85,043 compared to the national median of $69,021. The median age of people living in Austin 78747 is 33.9 years.
Austin Weather
The average high temperature in July is 95 degrees, with an average low temperature in January of 38.2 degrees. The average rainfall is approximately 34.9 inches per year, with 0.3 inches of snow per year.
