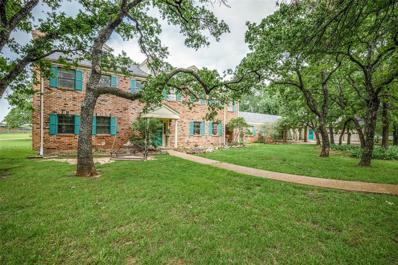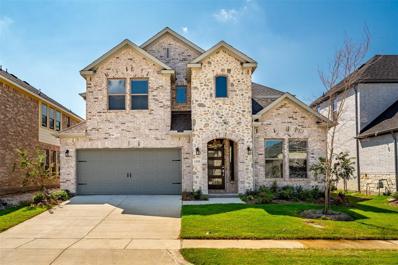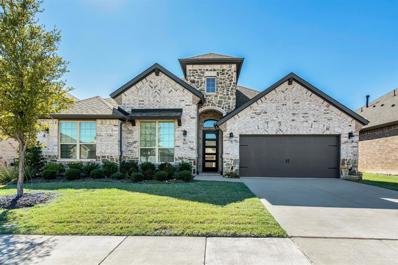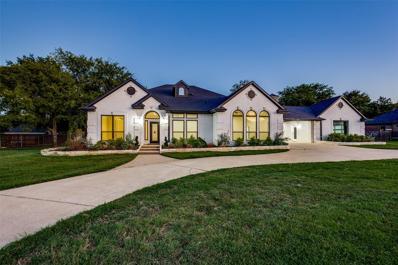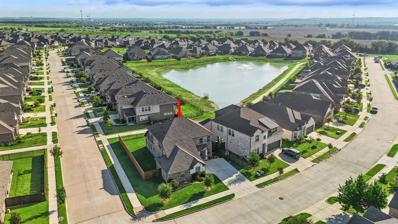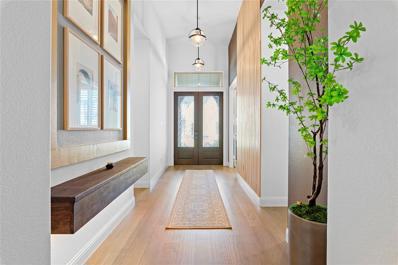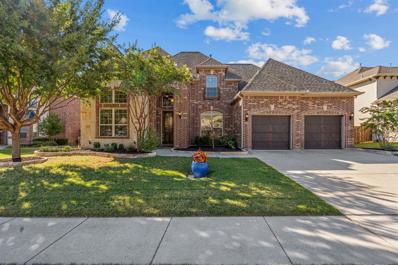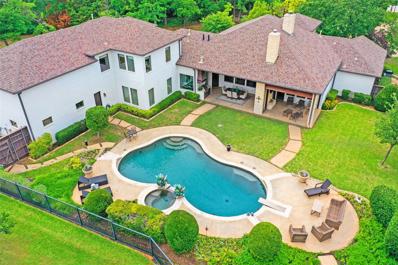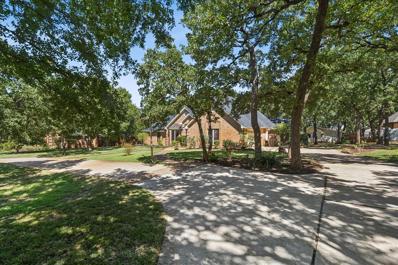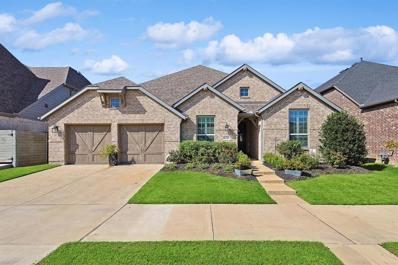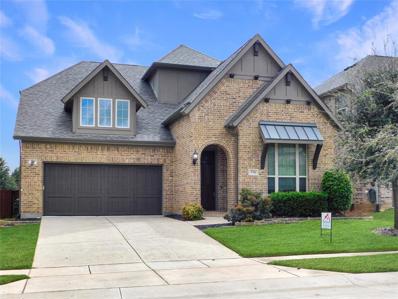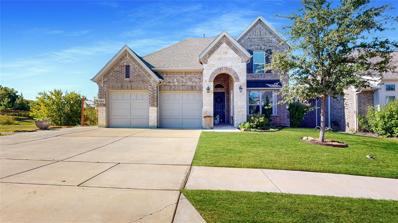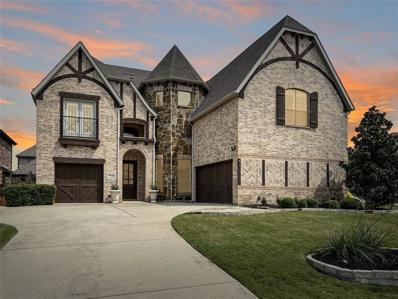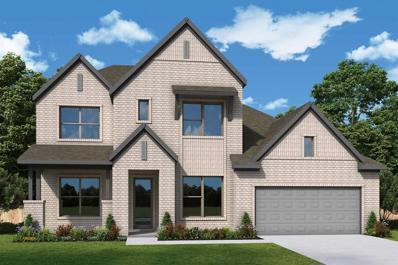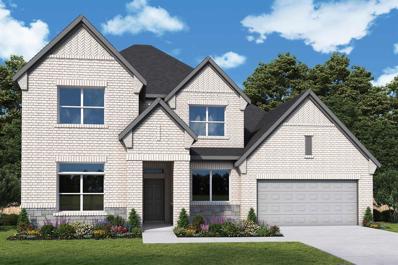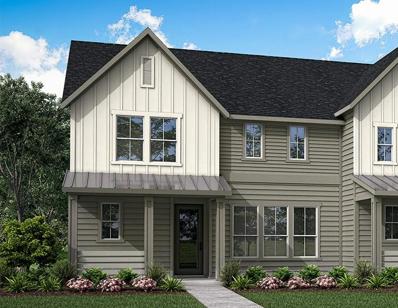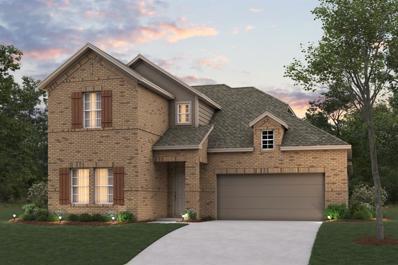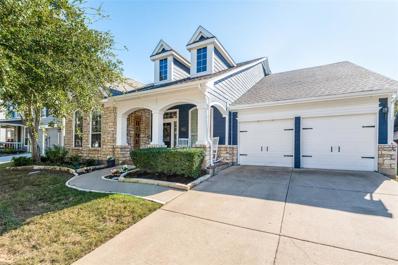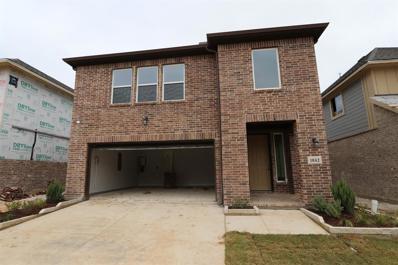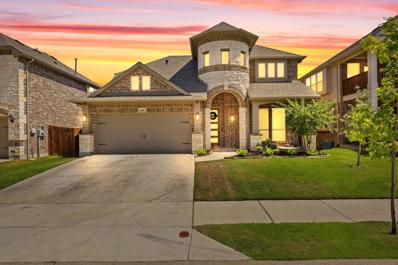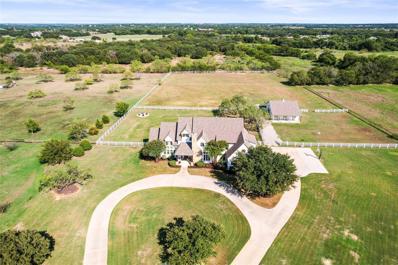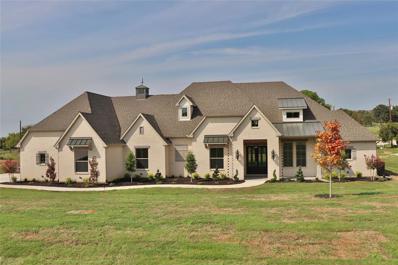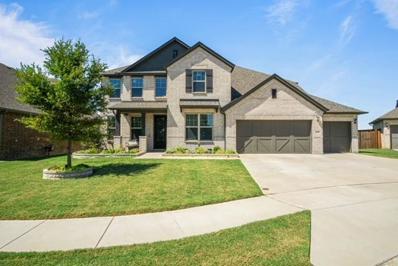Argyle TX Homes for Rent
$1,399,492
11110 Hilltop Road Argyle, TX 76226
- Type:
- Other
- Sq.Ft.:
- 2,840
- Status:
- Active
- Beds:
- 4
- Lot size:
- 9.17 Acres
- Year built:
- 1990
- Baths:
- 3.00
- MLS#:
- 20733672
- Subdivision:
- S Wafford
ADDITIONAL INFORMATION
Magnificent 9+ acre horse property is ag exempt with a lovely 4 bedroom, 3 bath stately brick home. Even better this property could be a revenue generator with the Apartment Rental. Sellers are currently renting the apartment & barn. Renters would love to renew their leases with the new owners, but both tenants can vacate anytime. Have you been looking for acreage with no HOA, where you have the freedom to live as you like? This is a rare find because the acreage is just outside the city limits of Argyle - unincorporated. Might be a great Wedding Venue Location! You will love the breathtaking views of sprawling pastures & majestic oak trees not to mention sunsets. Minutes from shopping & restaurants. Featuring grazing pastures, individual horse turnouts, a 37x65 foot 5 stall barn with concrete floors that feature a 11x12 feed room, 14x12 stalls, 8x20 tack room with HVAC & half bath, 16x12 wash rack and a 12x37 hay barn. Minutes from shopping & restaurants. Zoned to Guyer High.
$627,000
1513 1st Street Argyle, TX 76226
- Type:
- Single Family
- Sq.Ft.:
- 2,813
- Status:
- Active
- Beds:
- 4
- Lot size:
- 0.14 Acres
- Year built:
- 2015
- Baths:
- 4.00
- MLS#:
- 20730660
- Subdivision:
- Harvest Ph 1
ADDITIONAL INFORMATION
Sought-after upgraded Highland home in the Harvest community and Argyle ISD with Northern exposure, shows better than a model home and is filled with designer touches and modern updates. Home has 4+ bedrooms and 4 baths, with all 4 bedrooms down. Large primary suite is set apart for privacy and boasts beautiful bay windows, creating a serene retreat away from the additional bedrooms. Its en-suite bath includes a glass frameless shower with designer tile and a garden tub. The upstairs flex-bonus room with additional living area boasts an adjacent full bath. Upstairs uses include cozy reading nook offering additional space for a teen, guests game room or additional office. Home also has beautifully light-stained nail-down hardwood floors, custom built-ins, and light quartz countertops with a herringbone backsplash in the kitchen. Everyone will enjoy the inviting patio and pergola, which are perfect for relaxing and enjoying the cooler evenings and mornings as well as ample outdoor entertaining area. Roof replaced in July. Walking distance to coffee shop, ponds, and more! HOA includes full use of multiple pools, parks, walking trails. Easy commute to numerous headquarters and DFW International airport.
$630,000
1533 Ironwood Northlake, TX 76226
- Type:
- Single Family
- Sq.Ft.:
- 2,952
- Status:
- Active
- Beds:
- 5
- Lot size:
- 0.17 Acres
- Year built:
- 2024
- Baths:
- 4.00
- MLS#:
- 20734153
- Subdivision:
- The Ridge At Northlake
ADDITIONAL INFORMATION
MOTIVATED SELLER Includes whole home water purifier and reverse osmosis system Built by Taylor Morrison, Ready Now! The Peridot in The Ridge at Northlake presents a study and a generously sized guest suite next to the foyer. This open-concept design features a gourmet kitchen that overlooks the spacious gathering room, complete with an entertainer's island. Enjoy outdoor living in the covered area. The luxurious owner's suite on the first floor boasts a gorgeous bathroom and a large walk-in closet. Designed with livability in mind, all secondary bedrooms are located upstairs, along with two full bathrooms, a game room, and a media room. Structural options include: first-floor guest suite, media room, extended owner's suite, drop-in tub at owner's bath, covered outdoor living, and study.
- Type:
- Single Family
- Sq.Ft.:
- 2,960
- Status:
- Active
- Beds:
- 4
- Lot size:
- 0.17 Acres
- Year built:
- 2020
- Baths:
- 3.00
- MLS#:
- 20732114
- Subdivision:
- Canyon Falls-Pennington-Ph 3
ADDITIONAL INFORMATION
This 3,032 sq. ft. American Legend home is in Canyon Falls, Northlake. It has 4 bedrooms, 2.5 baths, 3 living areas, and a media room. Thereâs also a mudroom and laundry. The home has $65K in upgrades and can be sold fully furnished. The exterior is stone and brick, offering great curb appeal. Inside, high ceilings and an open floor plan give it a modern feel. The kitchen has a five-burner cooktop, waterfall island, and custom cabinetry. The living room has a gas fireplace. The master suite includes a spa-like retreat. Residents can enjoy community amenities like a clubhouse, walking trails, swimming pools, nearby schools, and a dog park!!!
$1,175,000
205 Canyon Oaks Drive Argyle, TX 76226
- Type:
- Single Family
- Sq.Ft.:
- 3,444
- Status:
- Active
- Beds:
- 4
- Lot size:
- 0.99 Acres
- Year built:
- 1996
- Baths:
- 3.00
- MLS#:
- 20734028
- Subdivision:
- Canyon Oaks
ADDITIONAL INFORMATION
***Over 350k in Upgrades*** Welcome to your new luxury home located in the highly desired Canyon Oaks neighborhood. This estate was meticulously remodeled with every detail overseen by the owners. Situated on roughly 1 acre with a horseshoe driveway & a breezeway garage, this property is perfect for entertainers that love to host. This home is the epitome of entertainment and luxury. Step outside into your backyard oasis onto your covered patio & oversized TREX deck - overlooking the pool, outdoor kitchen, firepit, outdoor shower, outdoor dining area, and the beautiful mature trees. The interior of the home boasts a full sized bar, a gorgeous modern kitchen with quartz waterfall countertops and marble tile backsplash, primary bathroom completely redone with marble tile and three LED mirrors, floating shelves with color changing lightstrips controlled by your phone. There is also a whole house water filtration system. Don't miss out on this truly one-of-a-kind dream home!
$495,000
9601 Athens Drive Denton, TX 76226
Open House:
Saturday, 11/16 1:00-3:00PM
- Type:
- Single Family
- Sq.Ft.:
- 2,727
- Status:
- Active
- Beds:
- 4
- Lot size:
- 0.19 Acres
- Year built:
- 2017
- Baths:
- 3.00
- MLS#:
- 20729811
- Subdivision:
- Country Lakes North Ph 3a1
ADDITIONAL INFORMATION
Welcome Home to Country Lakes! Situated on a large CORNER LOT, this fantastic home backs up to scenic walking trails and a tranquil pond. The heart of the home features a large kitchen island with stainless steel appliances, seamlessly connecting to the open living area. The cozy Austin stone fireplace is a great place to gather with friends and family. This highly desirable floor plan features a spacious primary suite and a second bedroom on the main level, with additional split bedrooms upstairs for privacy. A massive game room and extended patio ensure multiple options for entertaining. With smart home technology and thoughtful design, this home seamlessly blends comfort and innovation. Wind down your evenings at the catch-and-release pond or take a quick stroll to the community pool, park, and playground for the ultimate convenience and recreation! Do not miss this exceptional opportunity!
- Type:
- Single Family
- Sq.Ft.:
- 3,789
- Status:
- Active
- Beds:
- 4
- Lot size:
- 0.2 Acres
- Year built:
- 2022
- Baths:
- 4.00
- MLS#:
- 20733014
- Subdivision:
- The Ridge
ADDITIONAL INFORMATION
This stunning single-story home built by Highland Homes offers luxurious living with custom upgraded features shows like a Model Home! It's GORGEOUS!!!!!! The open floor plan with wonderful 13 foot ceilings seamlessly connects the kitchen, dining and living areas, including game and media rooms and formal office. From the moment you enter the home you'll appreciate the sleek new modern lighting fixtures, custom board and batten walls and floating shelf with under mount lighting. You'll think you're in a Model Home. There is also a brand new pergola extending the outdoor living space via sliding doors across the back of the home. The kitchen features a large island, quartz countertops, brass hardware, fantastic storage, dbl ovens, gas cook top with vented hood and a large walk in pantry. You'll also appreciate the extensive wood floors and fireplace, 3 car garage, large bedrooms all with high ceilings, smart features, custom raised beds in the backyard! Available for immediate occupancy, no leaseback needed.
- Type:
- Single Family
- Sq.Ft.:
- 3,733
- Status:
- Active
- Beds:
- 4
- Lot size:
- 0.24 Acres
- Year built:
- 2016
- Baths:
- 4.00
- MLS#:
- 20733124
- Subdivision:
- Canyon Falls Ph 1
ADDITIONAL INFORMATION
Luxurious and beautiful Toll Brothers Home featuring 4 Bedrooms, 3 Full Baths Plus Powder Bath in Flower Mound Canyon Falls has been meticulously maintained. New carpet installed throughout the beginning of September. You will love the oversized outdoor patio with kitchen area, add a cozy fire pit and enjoy the fall weather with friends and family outside with no neighbors behind you for plenty of privacy. The expansive dining room, entry, family room and eat in kitchen are perfect for holiday entertaining. Primary bedroom is downstairs and there is a secondary downstairs bedroom on the other side of the home with an ensuite bathroom. Three bedrooms, a full bath, game room, and media room are upstairs. All of the bedrooms are oversized with tons of closet space throughout. Natural light throughout. Located in award winning Argyle ISD. The home also features designer tile, lighting and areas with hardwood flooring in the entry, study, dining room, family room. Floor plan in documents.
$1,899,000
677 Johns Well Court Argyle, TX 76226
- Type:
- Single Family
- Sq.Ft.:
- 4,936
- Status:
- Active
- Beds:
- 4
- Lot size:
- 2.5 Acres
- Year built:
- 2007
- Baths:
- 4.00
- MLS#:
- 20732840
- Subdivision:
- Estates Of Pilot Knob Ph 2
ADDITIONAL INFORMATION
Nestled on over 2.5 acres of beautifully wooded land, this exquisite property showcases meticulous craftsmanship at every turn. The Kent Key Custom build boasts a striking recycled Chicago Wood Front Entry Door, setting the tone for the sophisticated interior. Step inside to discover a captivating Formal Dining Area with a Serving Bar, and an Executive Study accessed through elegant French Doors. The Family Room is adorned with exposed Wood Beam Vaulted ceilings, a floor-to-ceiling Stone Fireplace, Plantation Shutters, and an abundance of natural light. The Master Bedroom Ensuite exudes casual elegance and convenience, featuring a Coffee Bar, Exercise Room, and private access. The entertainment options abound with the Media Room offering stadium seating and an adjoining Game Room with a balcony. Outside, an oversized Shop accompanies the resort-style backyard, complete with a Diving Pool, Spa, and She Shed! Extra bonus, if needed, the home will run on a whole home generator!
- Type:
- Single Family
- Sq.Ft.:
- 3,310
- Status:
- Active
- Beds:
- 4
- Lot size:
- 1 Acres
- Year built:
- 1987
- Baths:
- 3.00
- MLS#:
- 20728387
- Subdivision:
- Canyon Oaks
ADDITIONAL INFORMATION
THIS IS THE ONE! Country living just minutes from great shopping, restaurants & services. Classic single story 4 bedroom updated home on a beautifully treed acre in the premier neighborhood of Canyon Oaks Estates. Bright open floorplan w spacious rooms is perfect for entertaining. Living rm with hardwood floors, fireplace, built-ins & gorgeous millwork is open the Family rm w second fireplace. Stunning Chef's kitchen with massive island, extensive storage, custom cabinets and granite counter, double ovens & built-in beverage fridge. Updated primary Bedroom features ensuite w double sinks & vanities, separate shower & garden tub open to private courtyard. Three additional bedrooms, each with walk-in closet & built ins. Separate building with large office on one side and workshop on the other. Large covered porch & patios for enjoying the heavily treed acre yard. Private well for irrigation. No city tax! Compare the low tax rate of 1.429% and count the savings!! No mandatory HOA.
$580,000
1520 13th Street Argyle, TX 76226
- Type:
- Single Family
- Sq.Ft.:
- 3,009
- Status:
- Active
- Beds:
- 4
- Lot size:
- 0.16 Acres
- Year built:
- 2018
- Baths:
- 3.00
- MLS#:
- 20729806
- Subdivision:
- Harvest Ph 3b
ADDITIONAL INFORMATION
Welcome to 1520 13th Street in the charming neighborhood of Harvest by Hillwood! This bright and neutral 4-bedroom, 3-bathroom home offers a perfect blend of comfort and style. The open-concept living area features a spacious, light-filled layout with additional office and media room, all on one level! The well-appointed kitchen features stainless steel appliances, granite countertops, and ample cabinetry with walk in pantry. The primary suite provides a serene retreat with fully tiled shower, separate soaker tub, double vanity and separate walk-in closets. Enjoy outdoor living with beautifully landscaped yard and patio. Located in a community minded neighborhood close to schools, parks, and shops, this home is perfect for anyone seeking a welcoming and convenient lifestyle. Harvest neighborhood features 4 pools, 2 dog parks, multiple parks and playgrounds, a volleyball court, catch and release pond, kayak pond and the cutest farmhouse coffee shop all right in the neighborhood!
$599,900
1716 Goliad Way Lantana, TX 76226
- Type:
- Single Family
- Sq.Ft.:
- 2,833
- Status:
- Active
- Beds:
- 4
- Lot size:
- 0.15 Acres
- Year built:
- 2018
- Baths:
- 3.00
- MLS#:
- 20731796
- Subdivision:
- Garner East Ph A
ADDITIONAL INFORMATION
This beautiful 4-bedroom, 3-bathroom, 1.5-story home has it all! The open-concept design features soft neutral tones, with 3 bedrooms on the main level and 1 upstairs, along with a game room, private office, and an additional office or flex space adjacent to the living area. The chef's kitchen boasts a gas cooktop, walk-in pantry, ample storage, stainless steel appliances, and a large island perfect for entertaining. The master suite offers a peaceful retreat with a garden tub, separate shower, dual sinks, and a spacious walk-in closet. Lantana's amenities include multiple community pools, pavilions, spray parks, tennis courts, parks, fitness centers, a basketball court, and soon pickle ball. The HOA covers front and side yard maintenance.
- Type:
- Single Family
- Sq.Ft.:
- 2,687
- Status:
- Active
- Beds:
- 4
- Lot size:
- 0.14 Acres
- Year built:
- 2019
- Baths:
- 4.00
- MLS#:
- 20731937
- Subdivision:
- Canyon Falls Village
ADDITIONAL INFORMATION
Gorgeous 2-story in Canyon Falls on premium lot backing to greenspace! Terrific location near the Canyon Falls Club, community pool, community walking trails, and playground! Inside you will find 4 bedrooms, 3.5 baths, dedicated office with French doors, upstairs game room, and 2-car garage! Upgrades & amenities include beautiful hardwood flooring, 2-story family room with floor-to-ceiling stone fireplace and wall of windows illuminating the space, neutral paint tones, split secondary bedrooms for added privacy, wrought iron balusters, and MORE! Gourmet kitchen located at the heart of the home boasts granite countertops with a subway tile backsplash, stainless appliances, rich wood cabinetry with gold hardware accents, gas cooktop, and spacious eat-in area with convenient mom's desk. Primary retreat offers a luxurious bath with dual sinks, garden tub with separate shower, and walk-in closet. Large backyard overlooks greenbelt & walking trails, complete with an expansive covered patio!
$647,900
9332 Kaitlyn Court Lantana, TX 76226
Open House:
Saturday, 11/16 11:00-1:00PM
- Type:
- Single Family
- Sq.Ft.:
- 3,547
- Status:
- Active
- Beds:
- 4
- Lot size:
- 0.13 Acres
- Year built:
- 2016
- Baths:
- 4.00
- MLS#:
- 20719771
- Subdivision:
- Kendall Add Ph 3
ADDITIONAL INFORMATION
WITH RIGHT OFFER, SELLER CREDITS AVAIL FOR UPGRADES OR RATE BUYDOWN-Ask for details!! This sophisticated abode boasts a 2-car garage & exemplifies luxury living. Step inside to soaring ceilings and an elegant entry that connects with the formal dining room & a private office. An archway leads to a bright, open floorplan connecting the kitchen, living, & breakfast rooms, along with a BONUS room that can serve as extra dining space, a craft room, playroom & more! The main floor includes a half bath & a well-appointed primary suite with spa-like bath. Upstairs, find 3 sizeable bdrms, 2 full baths, a spacious media room, + a game room with walk-out access to one of three atticsâideal for seasonal storage! Outside, the covered patio overlooks a serene backyard adjacent to a greenbelt, offering peaceful privacy. Lantana's offerings include fitness centers, tennis & pickleballs courts, walking trails, parks, playgrounds, & pools. Zillow offers a detailed 3D walkthrough tour-take a look now!
$789,000
9100 Stacee Lane Lantana, TX 76226
- Type:
- Single Family
- Sq.Ft.:
- 4,565
- Status:
- Active
- Beds:
- 5
- Lot size:
- 0.24 Acres
- Year built:
- 2007
- Baths:
- 4.00
- MLS#:
- 20731527
- Subdivision:
- Isabel Add
ADDITIONAL INFORMATION
***NOW AVAILABLE*** This UPDATED gem offers a perfect blend of luxury, comfort, and endless amenities at the Lantana Golf community. Step inside a stunning entry to find a sun-filled great room with a fireplace, creating the perfect space to unwind. The designer kitchen boasts quartz countertops, elegant lighting, and a gas stove, ideal for the home chef. With 2 bedrooms and 2 full bathrooms on the main level, plus 3 bedrooms and 2 full baths upstairs, thereâs plenty of space for family and guests. Need more? Plenty of space in the 3 car garage with built in shelves, a bonus room, media room, and an expansive game room with built-in cabinets and sink, make this home perfect for work and entertaining. Outside, enjoy a large, private yard. Located directly across from scenic bike and walking trails and a vibrant community pool, youâll have nature and recreation at your fingertips. This is a rare opportunity you wonât want to miss! Schedule your private tour today!
- Type:
- Single Family
- Sq.Ft.:
- 3,792
- Status:
- Active
- Beds:
- 4
- Lot size:
- 0.17 Acres
- Year built:
- 2024
- Baths:
- 5.00
- MLS#:
- 20731580
- Subdivision:
- Ridge At Northlake
ADDITIONAL INFORMATION
Achieve the lifestyle youâve been dreaming of with this stunning new home in The Ridge at Northlake! The sunny and open living spaces present an impressive place to host dinner guests while the bedrooms are tucked away to provide optimal privacy. A porch graces the front of the home, adding to the glamorous view that extends throughout the home and all the way to the backyard. High ceilings in the family room and a 12 foot ceiling in the Ownerâs Retreat add to the architectural appeal of this amazing home. The Emmett, by David Weekley Homes, also features an upstairs retreat and media room that's perfect for the kids to have their playroom and or entertain guests. The over sized 3 car garage is ideal for families with multiple drivers or just needing extra storage space. Visit this beautiful home & start enjoying life in Northlake, TX!
- Type:
- Single Family
- Sq.Ft.:
- 3,794
- Status:
- Active
- Beds:
- 4
- Lot size:
- 0.17 Acres
- Year built:
- 2024
- Baths:
- 5.00
- MLS#:
- 20731555
- Subdivision:
- Ridge At Northlake
ADDITIONAL INFORMATION
Discover elegance in this newly constructed home in The Ridge at Northlake. The family room boasts high two-story ceilings and large windows looking out to the oversized extended covered patio where you can enjoy the peaceful evening sunset. The chef's kitchen features a spacious center island and ample cabinets leading to a walk-in pantry. The owner's retreat is a luxurious suite with a sizable walk-in closet and spa tub and separate shower. A private study with French doors is conveniently located off the entry. Upstairs, you will find a large game room, media room and two large bedrooms and bathrooms with walk-in closets. This floor plan has a guest room on the first floor. Perfect for a live-in parent or family member. The garage offers three full bays and plenty of room for extra storage. Seize the opportunity to own a new home in the highly regarded Argyle ISD. Don't let this opportunity slip awayâmake this home yours today!
$394,557
1021 14th Street Argyle, TX 76226
- Type:
- Single Family
- Sq.Ft.:
- 1,677
- Status:
- Active
- Beds:
- 3
- Lot size:
- 0.1 Acres
- Year built:
- 2024
- Baths:
- 3.00
- MLS#:
- 20731201
- Subdivision:
- Terrace Collection At Harvest
ADDITIONAL INFORMATION
MLS# 20731201 - Built by Tri Pointe Homes - December completion! ~ With a spacious covered outdoor living area, enjoying some fresh air and good company is effortless in the Lily. The 1st floor flows from the great room, kitchen and dining area making an open and connected home design. What youâll love about this home: ⢠2 stories ⢠All bedrooms located on the 2nd floor ⢠Spacious covered outdoor living ⢠Sizeable pantry ⢠Open concept home design.
- Type:
- Single Family
- Sq.Ft.:
- 3,020
- Status:
- Active
- Beds:
- 5
- Lot size:
- 0.14 Acres
- Year built:
- 2024
- Baths:
- 4.00
- MLS#:
- 20726692
- Subdivision:
- Sagebrook
ADDITIONAL INFORMATION
Built by M-I Homes. Welcome to this stunning, new construction home located in the amenity-rich community of Sagebrook. This spacious, 5-bedroom, 4-bathroom home offers a perfect blend of modern design and functionality. From the stylish light brick exterior to the upgraded, Platinum Warm interior package, the extended covered patio, and the luxurious owner's suite, this home will surely impress. Wood-look tile flooring greets you in the foyer. This home accommodates 2 bedrooms plus a study on the first floor, along with the open-concept kitchen, dining room, and family room. Stainless steel appliances, granite countertops, white painted cabinetry, and a large center island enhance the kitchen. Extra windows in the dining room and family room, plus additional can lights, beautifully illuminate the space. The owner's suite resides at the back of the home, complete with an extended bay window and a deluxe en-suite bathroom with dual sinks, a tub, and a shower. Schedule your visit today!
- Type:
- Single Family
- Sq.Ft.:
- 3,320
- Status:
- Active
- Beds:
- 4
- Lot size:
- 0.15 Acres
- Year built:
- 2003
- Baths:
- 5.00
- MLS#:
- 20730456
- Subdivision:
- Camden Add Ph I
ADDITIONAL INFORMATION
Imagine starting your day on a cozy front porch, perfect for relaxing with your morning coffee or unwinding in the evening. This delightful 1.5 story home offers a blend of spacious living and charming details, with versatile spaces both on the main floor and upstairs to suit your needs. As you step inside, you'll be greeted by an open yet thoughtfully divided layout, providing both a sense of spaciousness and comfortability. One standout feature is the fully screened-in porch ideal for enjoying the outdoors. The expansive attic space with ample room for storage or customization can't be overlooked either. All of these benefits AND the convenience of walking to the community's sports courts, splash pad, playground, and one of the five community pools. Youâre also just a short stroll from the vibrant town green, where you can enjoy live music, festivals, and other local events. This home is more than just a place to live; itâs a gateway to the vibrant community life in Lantana.
$470,420
1042 Saffron Drive Argyle, TX 76226
- Type:
- Single Family
- Sq.Ft.:
- 2,417
- Status:
- Active
- Beds:
- 4
- Lot size:
- 0.1 Acres
- Year built:
- 2024
- Baths:
- 3.00
- MLS#:
- 20730601
- Subdivision:
- Harvest
ADDITIONAL INFORMATION
MLS# October Completion! Experience the inviting charm of the Portsmouth â 4209 at The Retreat at Harvest. Step into a welcoming foyer that guides you into the expansive gourmet kitchen and inviting gathering room, ideal for entertaining friends and family. The main floor boasts a luxurious primary bedroom, a cozy secondary bedroom, and a convenient two-car garage. Ascend to the second floor to discover two more bedrooms, a stylish bathroom, and an enticing game room. Personalize this space and make it your own oasis of comfort and style. Structural options included: media room, tub at primary bath, gas line for future outdoor grill.
$565,000
9101 Amistad Lane Denton, TX 76226
- Type:
- Single Family
- Sq.Ft.:
- 3,236
- Status:
- Active
- Beds:
- 4
- Lot size:
- 0.13 Acres
- Year built:
- 2021
- Baths:
- 4.00
- MLS#:
- 20710168
- Subdivision:
- Country Lakes North Ph 5a
ADDITIONAL INFORMATION
Nestled in the desirable Country Lake North community, this stunning 3-year-old home offers modern living with all the comforts you desire. Boasting 4 spacious bedrooms and 3 full baths, this residence is designed for both relaxation and entertainment. The open-concept floor plan seamlessly connects the gourmet kitchen, dining, and living areas, creating an inviting space for family gatherings. Enjoy the full use of community amenities, including a sparkling pool, walking trails, and parks. Conveniently located near shopping centers, major highways, and within the highly sought-after Harpool Middle and Guyer High school district, this home is perfect for families looking for quality education and an active lifestyle. Don't miss the opportunity to make this exceptional property your own!
$2,499,000
204 Hickory Ridge Court Argyle, TX 76226
- Type:
- Single Family
- Sq.Ft.:
- 5,745
- Status:
- Active
- Beds:
- 5
- Lot size:
- 5 Acres
- Year built:
- 2001
- Baths:
- 6.00
- MLS#:
- 20729730
- Subdivision:
- Hickory Hill Estate
ADDITIONAL INFORMATION
Welcome to this stunning custom 5 bedroom, 5.5bathroom home that offers the perfect blend of luxury and comfort on 5 Ag Exempt acres. Featuring an oversized 3 car garage, 3-stall stable, and a pool with hot tub and waterfall, the property is powered by a 12 kW solar system with 2 Tesla battery banks. Inside, you'll find a grand entry with a barrel ceiling, a chef's kitchen with high-end appliances, and tastefully updated with designer touches throughout. Located in the highly sought-after Argyle ISD and Liberty Christian Schools, this home is tucked away in a peaceful cul-de-sac, offering tranquility without sacrificing convenience. Come experience the perfect balance of serene country living and modern luxury today!
$1,479,000
9604 Hester Lane Argyle, TX 76226
- Type:
- Single Family
- Sq.Ft.:
- 4,258
- Status:
- Active
- Beds:
- 4
- Lot size:
- 1.01 Acres
- Year built:
- 2024
- Baths:
- 4.00
- MLS#:
- 20728141
- Subdivision:
- Hilltop Estates
ADDITIONAL INFORMATION
This stunning new construction home, spanning 1 acre within the highly coveted Argyle ISD and a stone's throw from Liberty Christian, is a must-see. The expansive single-story layout, boasting 4,261 sq ft, features four large bedrooms and 3.5 baths, arranged in a split floor plan. The seamless flow from the kitchen to the family room creates an ideal space for hosting gatherings. Additionally, the property includes a game room, media room, extensive patio area for outdoor enjoyment with a built-in grill, and an outdoor kitchen. Unique custom trim and cabinetry throughout the home make it an exceptional find. Enhanced with foam insulation, the home is remarkably energy efficient. Invite your buyers. There are no city taxes. BUILDER OFFERING $50,000 POOL ALLOWANCE AND $20,000 TOWARDS CLOSING COSTS AND RATE BUYDOWN!!!!. Bring your buyers
- Type:
- Single Family
- Sq.Ft.:
- 4,167
- Status:
- Active
- Beds:
- 5
- Lot size:
- 0.24 Acres
- Year built:
- 2020
- Baths:
- 5.00
- MLS#:
- 20726960
- Subdivision:
- Canyon Falls Village
ADDITIONAL INFORMATION
****SELLERS OFFERING A $10,000 BUYER CONCESSION FOR INTEREST RATE BUY DOWN OR CLOSING COSTS!**** Nestled on a premium lot with no back neighbors in Canyon Falls, this stunning 5-bed, 4.5-bath home boasts an open floor plan with soaring ceilings, natural light, and stylish upgrades. The spacious kitchen and living area make entertaining effortless, perfect for gatherings or parties. The primary suite features a cozy sitting area, luxurious ensuite bath, and an expansive walk-in closet. The first floor includes an office, formal dining-living, mudroom off the 3-car garage, full laundry, half bath, bedroom with full bathroom. Upstairs are 3 bedrooms, 2 full baths, a media room, and game room. Enjoy peaceful mornings or evenings in the oversized backyard under the extended pergola! The camera roll of sunset photos the Sellers have never do it justice. The community offers trails, schools within walking distance, front yard maintenance and more. Welcome HOME!

The data relating to real estate for sale on this web site comes in part from the Broker Reciprocity Program of the NTREIS Multiple Listing Service. Real estate listings held by brokerage firms other than this broker are marked with the Broker Reciprocity logo and detailed information about them includes the name of the listing brokers. ©2024 North Texas Real Estate Information Systems
Argyle Real Estate
The median home value in Argyle, TX is $611,100. This is higher than the county median home value of $431,100. The national median home value is $338,100. The average price of homes sold in Argyle, TX is $611,100. Approximately 93.87% of Argyle homes are owned, compared to 5.74% rented, while 0.4% are vacant. Argyle real estate listings include condos, townhomes, and single family homes for sale. Commercial properties are also available. If you see a property you’re interested in, contact a Argyle real estate agent to arrange a tour today!
Argyle, Texas 76226 has a population of 11,559. Argyle 76226 is more family-centric than the surrounding county with 47.12% of the households containing married families with children. The county average for households married with children is 40.87%.
The median household income in Argyle, Texas 76226 is $177,875. The median household income for the surrounding county is $96,265 compared to the national median of $69,021. The median age of people living in Argyle 76226 is 39.6 years.
Argyle Weather
The average high temperature in July is 95.2 degrees, with an average low temperature in January of 32.6 degrees. The average rainfall is approximately 38.9 inches per year, with 0.2 inches of snow per year.
