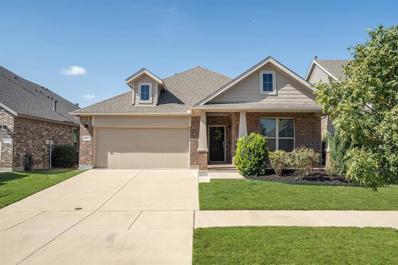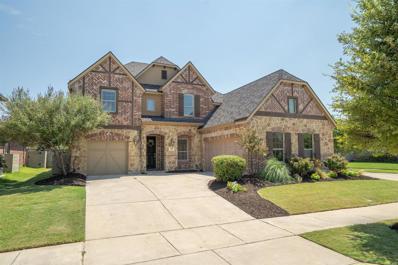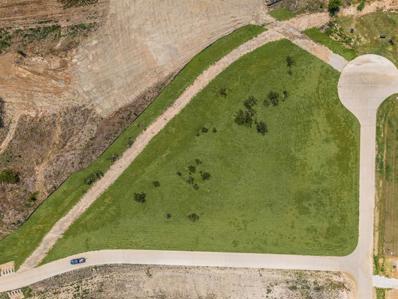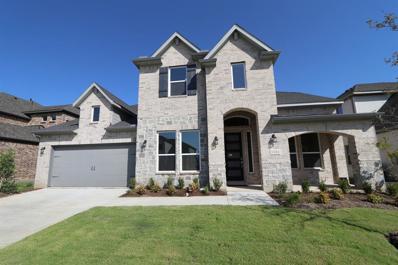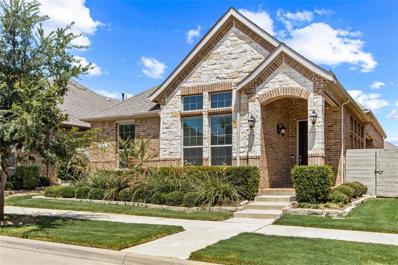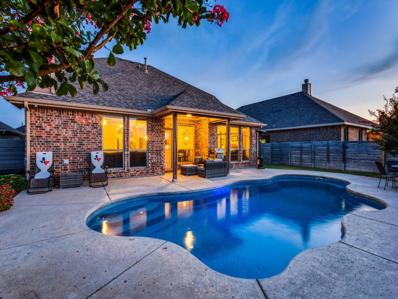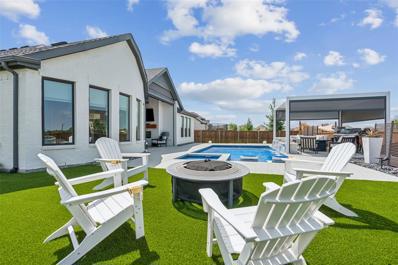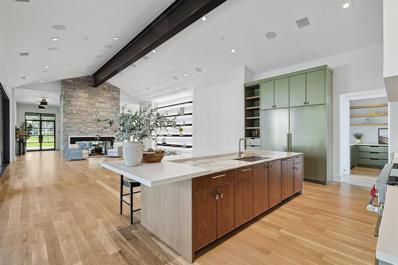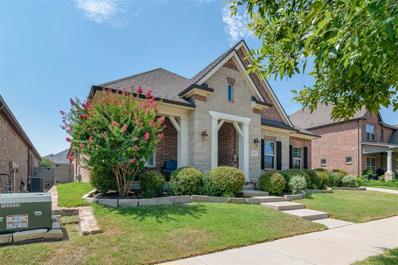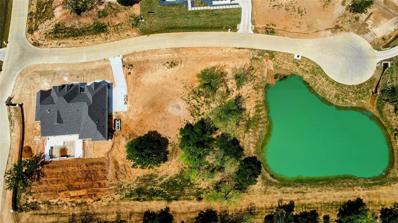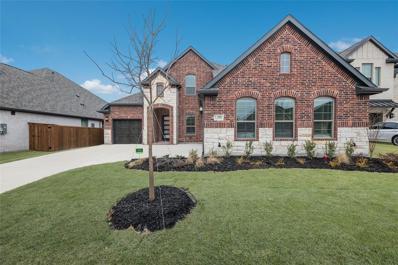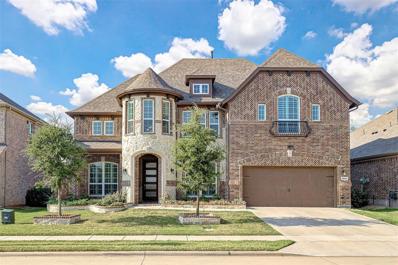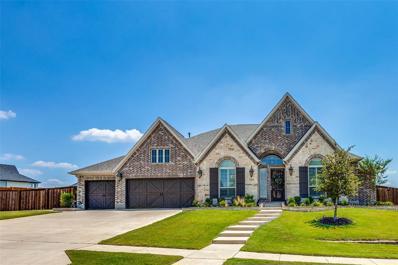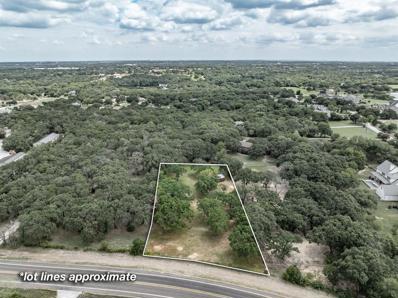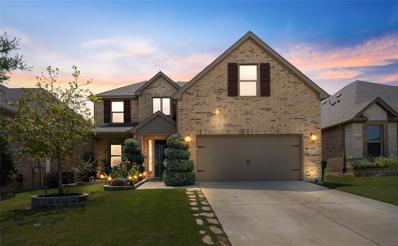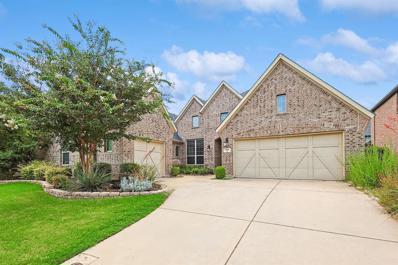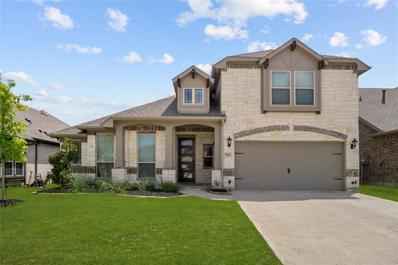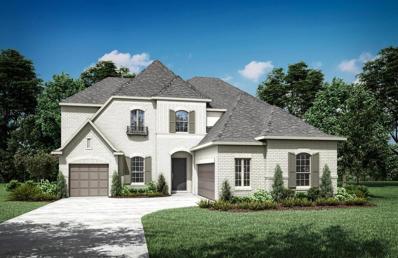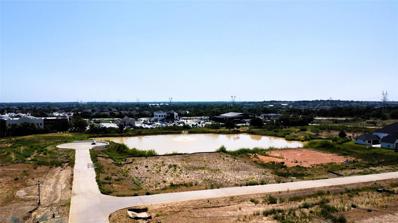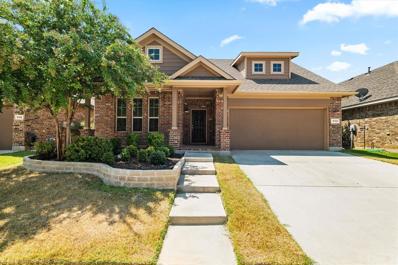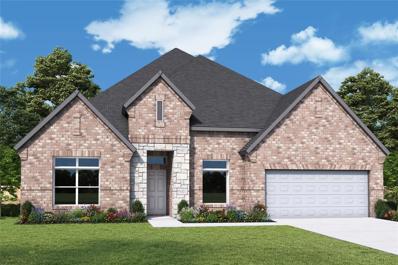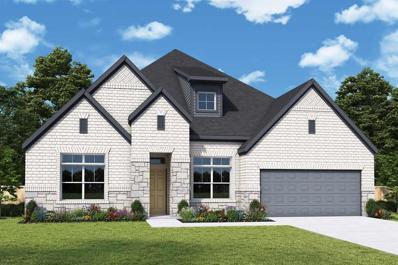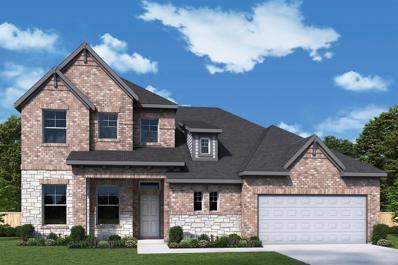Argyle TX Homes for Rent
$469,000
1601 Bunting Drive Argyle, TX 76226
- Type:
- Single Family
- Sq.Ft.:
- 2,192
- Status:
- Active
- Beds:
- 3
- Lot size:
- 0.13 Acres
- Year built:
- 2018
- Baths:
- 2.00
- MLS#:
- 20694123
- Subdivision:
- Harvest Meadows Phas
ADDITIONAL INFORMATION
Welcome Home to this charming single-story in the sought-after Harvest Community, zoned to the award-winning Argyle schools. Enjoy peaceful mornings on the inviting front porch overlooking the serene street. Inside, a versatile flex space just off the entry is perfect for a home office, playroom, or second living area, with a massive storage closet & convenient mud bench nearby. The heart of the home features an open living area ideal for entertaining, anchored by a cozy cast stone fireplace framed by a stunning shiplap wall. Brand new wide plank laminate wood flooring installed in all main areas. The kitchen boasts rich cabinetry, a large island & granite countertops. The split bedroom layout ensures privacy, with the ownerâs suite offering a spacious retreat, complete with a seating area & an ensuite bath with dual sinks, a soaking tub & shower with a glass-tiled accent. Outside, relax on the large covered patio overlooking the generous backyard. Enjoy community amenities like pools, fitness centers, dog parks, playgrounds & a neighborhood coffee shop!
$700,000
200 Birdcall Lane Argyle, TX 76226
- Type:
- Single Family
- Sq.Ft.:
- 4,339
- Status:
- Active
- Beds:
- 5
- Lot size:
- 0.2 Acres
- Year built:
- 2013
- Baths:
- 4.00
- MLS#:
- 20695128
- Subdivision:
- Harvest Ph 1
ADDITIONAL INFORMATION
Welcome to this exceptional corner lot home in the coveted Harvest community, just a block from resort-style amenities & zoned for award-winning Argyle Schools. Boasting stunning curb appeal, this residence features a 3-car J swing garage & an inviting entrance. Inside, discover a sophisticated office with built-in desks & cabinets & a dramatic 2-story formal dining room. The open floor plan seamlessly connects the bright & airy living area, breakfast nook & chefâs kitchen with rich cabinets, granite countertops & double ovens. The luxurious ownerâs suite includes a spa-like bath with a tall vanity linen cabinet, soaking tub, separate shower & convenient laundry room access. A guest bedroom & bath complete the main level. Upstairs, enjoy 3 additional bedrooms, a spacious game room, versatile bonus room & a media room with built-in bar seating. The back patio, complete with an outdoor fireplace, overlooks a yard with ample space for a future pool. Fresh paint & new carpet throughout!
- Type:
- Land
- Sq.Ft.:
- n/a
- Status:
- Active
- Beds:
- n/a
- Lot size:
- 2.36 Acres
- Baths:
- MLS#:
- 20695111
- Subdivision:
- Hudson Hills
ADDITIONAL INFORMATION
Discover your slice of paradise with this stunning 2.359-acre lot in the exclusive Hudson Hills community in Bartonville. With only 33 lots, you'll enjoy the perfect balance of privacy and community, surrounded by rolling terrain and breathtaking skyline views. This is the ideal spot to build your dream home!
- Type:
- Single Family
- Sq.Ft.:
- 3,268
- Status:
- Active
- Beds:
- 4
- Lot size:
- 0.17 Acres
- Year built:
- 2024
- Baths:
- 3.00
- MLS#:
- 20704479
- Subdivision:
- The Ridge At Northlake
ADDITIONAL INFORMATION
MLS#20704479 REPRESENTATIVE PHOTOS ADDED. Built by Taylor Morrison, October Completion! Discover the elegance of the Amber plan in The Ridge at Northlake, starting with a stunning entry featuring a flex space and secondary bedroom off the foyer. The well-appointed gourmet kitchen overlooks the spacious gathering room and dining area, ideal for hosting gatherings and entertaining guests. Escape to your private oasis in the ownerâs suite, complete with split, dual vanities, a large walk-in shower, and a luxurious soaking tub. For added convenience, the laundry room seamlessly connects the ownerâs suite and walk-in closet. Upstairs, two secondary bedrooms and a game room and media room await. Experience the perfect blend of luxury and functionality with the Amber plan. Structural options added include: Media room, extended owner's suite, and study.
$459,900
720 10th Street Argyle, TX 76226
Open House:
Friday, 11/15 1:30-3:30PM
- Type:
- Single Family
- Sq.Ft.:
- 2,242
- Status:
- Active
- Beds:
- 3
- Lot size:
- 0.11 Acres
- Year built:
- 2018
- Baths:
- 3.00
- MLS#:
- 20692648
- Subdivision:
- Harvest Townside Pha
ADDITIONAL INFORMATION
Welcome to this low maintenance home in desired Harvest community with Argyle ISD! The breath-taking 1.5 story floorplan has 3 bedrooms, 3 full bath and all bedrooms downstairs!.Step inside and be greeted by light and bright living area with shiplap wall &stunning wood-like tile that flows throughout 1st floor. Your culinary aspirations come alive in opulent kitchen,featuring glistening granite c-tops,stainless steel appliances, & pristine cabinetry. The large master bedroom has a sitting area, light and bright en-suite bathroom with extra large double vanity, walk-in shower and a master closet that is to die for! .2 guest bedrooms downstairs are ideal for kids & grand-parents. Upstairs large living area with a full bath could be a game room, home office or a 4th bedroom.The back yard has a beautifully landscaped sitting area perfect for enjoying the beautiful Texas nights. The HOA dues include cable, internet, front yard Maintenance.
- Type:
- Single Family
- Sq.Ft.:
- 2,513
- Status:
- Active
- Beds:
- 4
- Lot size:
- 0.16 Acres
- Year built:
- 2016
- Baths:
- 3.00
- MLS#:
- 20700594
- Subdivision:
- Harvest Meadows Ph 1
ADDITIONAL INFORMATION
Community, Community, Community. With easy access to freeways, this superb home featuring the floor plan you have been looking for. Home has 4 bedrooms, 3 baths and 2 car+ garage with sparkling swimming pool. Home has formal dining space or office downstairs. Kitchen boasts beautiful granite countertops, stainless steel appliances and the desired gas cooking & convection oven. Upstairs features gameroom or playroom and 1 bedroom and 1 bath that is great for teenagers, guests or multi generational living. Brand NEW ROOF, GUTTERS and DOWNSPOUTS in September. All the neighborhood amenities you can imagine to include lagoon pools, fitness center, dog park, fishing lake, multiple themed parks event lawn and more. Nearby shopping and dining. Live Well. Live in Harvest Meadows!
$1,010,000
6720 Elderberry Way Flower Mound, TX 76226
- Type:
- Single Family
- Sq.Ft.:
- 3,083
- Status:
- Active
- Beds:
- 4
- Lot size:
- 0.28 Acres
- Year built:
- 2021
- Baths:
- 4.00
- MLS#:
- 20703624
- Subdivision:
- Canyon Falls Village 10b
ADDITIONAL INFORMATION
Nestled on one of the most convenient streets in Canyon Falls is a fantastic modern-meets traditional, better than new floorplan. The home features a welcoming foyer that leads to an open-concept family room-kitchen-dining room. In the kitchen, find ample cabinetry, quartz counters, stainless appliances, a prep kitchen and walk-in pantry with a second refrigerator, sink and microwave. The large primary bedroom, features a modern bathroom with a rain shower and dual walk-in closets. The magazine-worthy indoor-outdoor living space features clad steel and glass accordion doors and a motorized shade which extend the family room to nearly double the size. The backyard oasis features artificial turf and a glistening pool and spa with a cascading water feature that will feel like the Four Seasons. Enjoy grilling under the steel pergola with motorized shades and louvers. You will enjoy Texas sunsets in the yard for years to come.
$3,250,000
1036 Hat Creek Road Bartonville, TX 76226
Open House:
Saturday, 11/16 1:00-3:00PM
- Type:
- Single Family
- Sq.Ft.:
- 6,643
- Status:
- Active
- Beds:
- 5
- Lot size:
- 2.53 Acres
- Year built:
- 2024
- Baths:
- 7.00
- MLS#:
- 20694938
- Subdivision:
- Hat Creek Estates
ADDITIONAL INFORMATION
2024 Custom-built Lewis & Earley masterpiece w 4 car garage nestled in Hat Creek Estates! This luxurious Argyle ISD home showcases a sleek, contemporary design, expansive windows and premium finishes throughout. Ideal for both entertaining and everyday living, the living areas are seamlessly blended in one wing of the home w abundant natural light to create a bright, inviting atmosphere. The modern, glass enclosed executive office is a show stopper. Equipped w soft-close cabinets & drawers, elegant quartz & marble counters, designer lighting, and top-of-the-line Wolf-Sub Zero-Bosch appliances, the sophisticated kitchen is ideal for luxurious tastes. A secondary catering kitchen-laundry room, complete w ice maker, refrigerator & dishwasher adds convenience & functionality. The living area flows effortlessly to an outdoor climate controlled living space boasting automatic screens & surround sound. Set on a 2.53 acre cul de sac lot, this exceptional home is the pinnacle of modern living.
$659,000
1521 6TH Street Argyle, TX 76226
- Type:
- Single Family
- Sq.Ft.:
- 2,958
- Status:
- Active
- Beds:
- 4
- Lot size:
- 0.21 Acres
- Year built:
- 2016
- Baths:
- 3.00
- MLS#:
- 20694344
- Subdivision:
- Harvest Phase 1
ADDITIONAL INFORMATION
Step into this meticulously custom home nestled in the popular community of Harvest. Upon entering, you will be greeted by soaring ceilings seamlessly flowing into a spacious open concept. The chef's kitchen is a culinary haven featuring an island that overlooks the dining and living room. The primary suite, tucked away off the living room, boasts an ensuite bathroom with dual sinks, a soaker tub, and a separate shower, creating the perfect oasis with inviting natural light. A generously sized office provides an idyllic space for undisturbed work. Outside, the inviting covered patio offers a view of the gardened yard, which provides an ideal setting for al fresco gatherings. The home's charming exterior, with a 70-foot lot line, a welcoming front porch, and a 3rd car garage, adds to its undeniable curb appeal. Community residents can enjoy various amenities, including a pool, gardens, parks, trails, and dining options within convenient walking distance
- Type:
- Land
- Sq.Ft.:
- n/a
- Status:
- Active
- Beds:
- n/a
- Lot size:
- 0.84 Acres
- Baths:
- MLS#:
- 20702896
- Subdivision:
- Copper Creek Estates
ADDITIONAL INFORMATION
Amazing Cul-De-Sac lot in a gated community with waterfront views of a community pond. There are only 41 homesites, with only 7 homesites on Claire court in this luxury gated community offering peace and tranquility from the nearby hustle and bustle of the city. The pond bordering one entire side of the lot makes for a great view and an even better neighbor. 3,500 Sq. Ft. minimum home size. Custom designed floor plans, making your home truly yours.. Variety of architectural styles throughout community. Homes built by precision builders.
- Type:
- Single Family
- Sq.Ft.:
- 3,085
- Status:
- Active
- Beds:
- 4
- Lot size:
- 0.26 Acres
- Year built:
- 2024
- Baths:
- 4.00
- MLS#:
- 20697900
- Subdivision:
- Canyon Falls
ADDITIONAL INFORMATION
MLS# 20697900 - Built by Chesmar Homes - December completion! ~ New construction by Chesmar Homes. Beautiful 1 story. Open Floorplan in Argyle ISD! Featuring 4 Bed and 3 Bath with double islands in the oversized kitchen! Gorgeous outdoor living space with gas fireplace! Lot has an iron fence in the back and is built up with a retaining wall. There is green space in the back with some low trees as well as a creek a small distance away.
- Type:
- Single Family
- Sq.Ft.:
- 3,825
- Status:
- Active
- Beds:
- 5
- Lot size:
- 0.17 Acres
- Year built:
- 2021
- Baths:
- 5.00
- MLS#:
- 20699044
- Subdivision:
- Canyon Falls Village
ADDITIONAL INFORMATION
This beautiful home boasts 5 bedrooms and 4.5 bathrooms. Yes, you read that correctly! As you enter your future home, you will be captivated by the beautiful hardwood floors and the cathedral ceilings. On the main floor you will find a spacious primary bedroom, a guest suite with a private bathroom, as well as an office behind lovely french doors. Continue to enjoy the natural light entering the kitchen and living room through a wall of windows. The kitchen inspires chefs of all skillsets the dinning room is ready for hosting your dinner guests. This home is perfect for entertaining! Upstairs you will find a loft, 3 more bedrooms of which one has an on-suite bathroom and a media room. This home has all the space you need and is located in the desired community of Canyon Falls with award winning Argyle ISD schools.
$975,000
7124 Canyon Point Argyle, TX 76226
- Type:
- Single Family
- Sq.Ft.:
- 3,746
- Status:
- Active
- Beds:
- 4
- Lot size:
- 0.53 Acres
- Year built:
- 2021
- Baths:
- 4.00
- MLS#:
- 20696576
- Subdivision:
- Canyon Falls Village
ADDITIONAL INFORMATION
STUNNING 1 STORY, ON ONE-HALF ACRES WITH 4 CAR GARAGE! CORNER LOT! Shows like a model, gently lived in & exceptionally cared for. 2021 built home! Shutters! Open floor plan with formal DR, Study, Huge Kitchen & Breakfast Area + Oversized Family Room. Butler's Pantry with wine cooler. Downstairs Media Room is adjacent to the Kitchen and Breakfast Nook. Kitchen has a large island, custom cabinets, WIC pantry, trash drawer, 5 burner gas cooktop, 2 ovens, MV, huge wrap around kitchen bar with 7-8 seating, opens to the family room which has a FP, tons of windows viewing the huge backyard and covered patio. PRIMARY SUITE overlooks the backyard & has shutters, ensuite has separate vanities & medicine cabinets + his and her closets & a garden tub. Guest bedroom with ensuite is located at the back of the home and is very private. 2 additional bedrooms are also separate with bathroom. Entry + family room has tile ,media room, DR, study & bedrooms have wood. Whole house generator. BOB fence, SS
$365,000
Tbd Fm 1830 Argyle, TX 76226
- Type:
- Land
- Sq.Ft.:
- n/a
- Status:
- Active
- Beds:
- n/a
- Lot size:
- 1 Acres
- Baths:
- MLS#:
- 20691290
- Subdivision:
- J. H. Matthews
ADDITIONAL INFORMATION
Build your dream home on this beautiful 1-acre wooded lot in the highly sought-after Argyle ISD! Enjoy the freedom to bring your own custom builder and design the perfect retreat. Nestled in the county with no city taxes and no HOA, this property offers the best of both worldsâprivacy and convenience. Partially cleared and ready for your vision, this lot is ideal for those seeking a serene lifestyle with space for animals. Utilities, including electricity and water, are available on-site. Plus, a second acre is potentially available, offering even more room to expand. Don't miss this rare opportunity!
- Type:
- Single Family
- Sq.Ft.:
- 3,025
- Status:
- Active
- Beds:
- 4
- Lot size:
- 0.14 Acres
- Year built:
- 2019
- Baths:
- 4.00
- MLS#:
- 20695477
- Subdivision:
- Canyon Falls Village W2 Ph
ADDITIONAL INFORMATION
Motivated sellers are ready to make a deal! This beautifully maintained 4-bedroom, 3.5-bath home in the desirable Canyon Falls community of Northlake, TX, offers 3,025 sq ft of living space that feels like new construction. Ideal for families looking to move up to a larger home, this property provides the space, style, and location you've been searching for. The north-facing home boasts an open floor plan, perfect for daily family life and entertaining. The elegant wood-look tile flooring extends throughout, offering a modern, cohesive feel that's easy to maintain. The spacious kitchen flows seamlessly into the living and dining areas, making it the heart of the home. With abundant natural light and room for everyone, this space is ideal for gatherings and family dinners. The large primary suite is a true retreat with a spacious bedroom, walk-in closet, and an ensuite bath featuring a soaking tub, separate shower, and double vanities. Each additional bedroom offers generous space and storage, perfect for children, guests, or a home office. With 3.5 baths, thereâs convenience for busy mornings or hosting guests. Enjoy the homeâs proximity to Canyon Fallsâ community amenities, including the pool, children's playground, scenic trails, a fishing pond, and a dog parkâoffering endless opportunities for outdoor fun. Located in Northlake with access to top-rated schools, shopping, and dining, this home is a must-see. Schedule your showing today!
$755,000
911 Treeline Drive Argyle, TX 76226
- Type:
- Single Family
- Sq.Ft.:
- 3,183
- Status:
- Active
- Beds:
- 4
- Lot size:
- 0.21 Acres
- Year built:
- 2016
- Baths:
- 4.00
- MLS#:
- 20698479
- Subdivision:
- Harvest Ph 2a
ADDITIONAL INFORMATION
This gorgeous home sits directly across from a picturesque green space & boasts immaculate landscaping. Over 3100 sq ft all in a single story with Mstr, secondary bedrooms & mother in-law suite each in their own private wings! Relax in your own pool. The soaring ceilings, crown molding & stunning arches invite you as you enter through the stately knotty alder door. Custom wide hallways. Roll in shower that fits a wheelchair. Home customized for accessibility needs. Gourmet kitchen includes granite, SS appliances, walk in pantry & more. You will appreciate special features like the oversized master shower, closet attached to LARGE utility room, extensive wood flooring & coffered ceilings. Green and Energy efficient features & Energy Star Certified. WELCOME HOME!
$540,000
9021 Amistad Lane Denton, TX 76226
- Type:
- Single Family
- Sq.Ft.:
- 3,070
- Status:
- Active
- Beds:
- 4
- Lot size:
- 0.15 Acres
- Year built:
- 2021
- Baths:
- 3.00
- MLS#:
- 20697245
- Subdivision:
- Country Lakes North Ph 5a
ADDITIONAL INFORMATION
Discover your dream home in this stunning 2021 Bloomfield residence, offering 3,070 sq. ft. of beautifully designed space. This home features 4 spacious bedrooms, 3 full baths, an office, a formal dining room, and a versatile game room. The bright, eat-in kitchen is a chef's delight with a large island, stainless steel appliances, a gas cooktop, quartz countertops, and a cozy breakfast nook. Enjoy engineered hardwood floors in the main areas, plush carpet in the bedrooms, and ceramic tile in the wet areas. The main-floor primary suite is a peaceful retreat with vaulted ceilings, natural light, and a luxurious en suite bathroom featuring a large shower, dual vanities, and a walk-in closet. Upstairs, the game room and additional bedroom with a full bath offer perfect guest accommodations. This home blends style, comfort, and functionalityâyour perfect haven awaits! We can't wait to WELCOME YOU HOME! (3D Matterport Walk Through Available).
Open House:
Saturday, 11/16 12:00-2:00PM
- Type:
- Single Family
- Sq.Ft.:
- 2,142
- Status:
- Active
- Beds:
- 4
- Lot size:
- 0.16 Acres
- Year built:
- 2024
- Baths:
- 3.00
- MLS#:
- 20668784
- Subdivision:
- Sagebrook
ADDITIONAL INFORMATION
Built by M-I Homes. Your dream home awaits at Sagebrook, an outstanding new community located in the Denton and Argyle area. This single-story, new-construction home delivers an abundance of modern finishes, a total of 4 large bedrooms plus a study, and 3 full bathrooms. Accentuated by the style and functionality of our Gold Interior Package, this home includes luxury vinyl plank flooring guiding you through the main living spaces, richly stained cabinetry in the kitchen and bathrooms, upgraded stainless steel appliances in the kitchen, and even a cozy, electric fireplace in the family room. Large windows throughout draw in ample sunlight. The owner's suite is no exception. A brilliant bay window beautifully extends the space making it feel lighter and larger. A grand double door entrance opens to the en-suite bath where you'll enjoy the daily convenience of dual sinks, a large walk-in shower, and a spacious walk-in closet for all of your storage needs. Schedule your visit today!
- Type:
- Single Family
- Sq.Ft.:
- 4,214
- Status:
- Active
- Beds:
- 5
- Lot size:
- 0.35 Acres
- Year built:
- 2024
- Baths:
- 4.00
- MLS#:
- 20698011
- Subdivision:
- Harvest
ADDITIONAL INFORMATION
MLS# 20698011 - Built by Drees Custom Homes - January completion! ~ Beautiful home on an oversized lot. The spiraling staircase brings a WOW as you walk in the door. You look straight to the living area with casual dining and a fabulous kitchen. The outdoor covered patio will bring lots of fun entertaining. The primary bedroom is a spa oasis but with the oversized closet is exciting! You'll love having 3 bedrooms upstairs with a media room and game room. There are 5 bedrooms, 4 baths and a 3 car garage!
- Type:
- Land
- Sq.Ft.:
- n/a
- Status:
- Active
- Beds:
- n/a
- Lot size:
- 2.01 Acres
- Baths:
- MLS#:
- 20694345
- Subdivision:
- Hudson Hills
ADDITIONAL INFORMATION
Looking to build a custom home in over 2 acres in prestigious Hudson Hills ? Look no further. This East facing corner lot would check all your boxes for a lot build your dream home. Hudson Hills is a premium community in Bartonville where you can enjoy peace and quite within the city with beautiful skyline and serene atmosphere with rolling terrain. This community has beautiful ponds in the neighborhood and is close to shopping and restaurants. There are no restrictions to build with a particular builder and you can choose our own.
- Type:
- Land
- Sq.Ft.:
- n/a
- Status:
- Active
- Beds:
- n/a
- Lot size:
- 2.35 Acres
- Baths:
- MLS#:
- 20695641
- Subdivision:
- Hudson Hills
ADDITIONAL INFORMATION
$380,000
113 Gannet Trail Argyle, TX 76226
- Type:
- Single Family
- Sq.Ft.:
- 1,876
- Status:
- Active
- Beds:
- 3
- Lot size:
- 0.13 Acres
- Year built:
- 2016
- Baths:
- 2.00
- MLS#:
- 20692451
- Subdivision:
- Harvest Meadows Ph 2
ADDITIONAL INFORMATION
Welcome to a charming starter home in a sought-out Harvest Meadows Subdivision. Featuring 3 spacious bedrooms, 2 full bathrooms & a Bonus room for Study, Office or Gym. The well-appointed kitchen has a granite Island, appliances & ample cabinetry, overlooking the Living Room where you can unwind by the Masonry fireplace. The master suite is a retreat with a generous walk-in closet and a private en-suite bathroom featuring a dual vanity, soaking tub, and separate shower. Two additional bedrooms provide flexibility for family, guests, or a nursery. Outside, the property showcases a good-sized yard with a spacious patio, perfect for outdoor gatherings or quiet relaxation. The attached garage offers additional storage and convenience. Located in a desirable neighborhood, and with easy access to Community Pool & Club House , this property is close to local amenities, parks, and schools, making it an ideal place to call home. !
- Type:
- Single Family
- Sq.Ft.:
- 3,024
- Status:
- Active
- Beds:
- 4
- Lot size:
- 0.17 Acres
- Year built:
- 2024
- Baths:
- 4.00
- MLS#:
- 20694137
- Subdivision:
- Ridge At Northlake
ADDITIONAL INFORMATION
Timeless comforts and impeccable craftsmanship come together in the luxurious Gresham floor plan by David Weekley Homes. Youâll feel like youâre hosting your own cooking series in the showroom-style kitchen, which includes a large walk-in pantry and a presentation island. Your open-concept living spaces fill with cool sunlight from energy-efficient windows and easily adapt to your personal design style. Birthday parties, cookouts and quiet evenings are just a few of the outdoor leisure opportunities supported by the large covered porch. Escape to the luxury of the Ownerâs Retreat, with its spa-day bathroom and enough closet space to expand your wardrobe. Craft a productive home office, a fun-filled family lounge or an inspiring art studio in the private study. Thereâs something special to love about each guest suite and spare bedroom, so every resident or guest will have a place unique to them.
- Type:
- Single Family
- Sq.Ft.:
- 3,028
- Status:
- Active
- Beds:
- 4
- Lot size:
- 0.17 Acres
- Year built:
- 2024
- Baths:
- 4.00
- MLS#:
- 20694126
- Subdivision:
- Ridge At Northlake
ADDITIONAL INFORMATION
Timeless comforts and impeccable craftsmanship come together in the luxurious Gresham floor plan by David Weekley Homes. Youâll feel like youâre hosting your own cooking series in the showroom-style kitchen, which includes a large walk-in pantry and a presentation island. Your open-concept living spaces fill with cool sunlight from energy-efficient windows and easily adapt to your personal design style. Birthday parties, cookouts and quiet evenings are just a few of the outdoor leisure opportunities supported by the large covered porch. Escape to the luxury of the Ownerâs Retreat, with its spa-day bathroom and enough closet space to expand your wardrobe. Craft a productive home office, a fun-filled family lounge or an inspiring art studio in the private study. Thereâs something special to love about each guest suite and spare bedroom, so every resident or guest will have a place unique to them.
- Type:
- Single Family
- Sq.Ft.:
- 3,888
- Status:
- Active
- Beds:
- 4
- Lot size:
- 0.17 Acres
- Year built:
- 2024
- Baths:
- 4.00
- MLS#:
- 20693983
- Subdivision:
- Ridge At Northlake
ADDITIONAL INFORMATION
Live that front porch lifestyle right here in The Ridge at Northlake. The Musgrove floor plan boasts impressive 20' ceilings in your entryway as well as in your family room allowing for tons of natural light to flow through. An entertainer's kitchen provides cabinets and countertop space for the best gatherings! After a long day, retire to your spacious extended Owner's Retreat. Soak in your tub or steam away the troubles of your day in your elegant shower. There is no lack of storage here between your 3- car garage, the family foyer with shelves and countertops to turn you into an organization master, or the great under stairs storage! Add your pool table or set up a movie night in your upstairs retreat space! David Weekleyâs Team in The Ridge to learn about the industry-leading warranty and EnergySaver⢠features included with this new construction home for sale in Northlake, Texas!

The data relating to real estate for sale on this web site comes in part from the Broker Reciprocity Program of the NTREIS Multiple Listing Service. Real estate listings held by brokerage firms other than this broker are marked with the Broker Reciprocity logo and detailed information about them includes the name of the listing brokers. ©2024 North Texas Real Estate Information Systems
Argyle Real Estate
The median home value in Argyle, TX is $611,100. This is higher than the county median home value of $431,100. The national median home value is $338,100. The average price of homes sold in Argyle, TX is $611,100. Approximately 93.87% of Argyle homes are owned, compared to 5.74% rented, while 0.4% are vacant. Argyle real estate listings include condos, townhomes, and single family homes for sale. Commercial properties are also available. If you see a property you’re interested in, contact a Argyle real estate agent to arrange a tour today!
Argyle, Texas 76226 has a population of 11,559. Argyle 76226 is more family-centric than the surrounding county with 47.12% of the households containing married families with children. The county average for households married with children is 40.87%.
The median household income in Argyle, Texas 76226 is $177,875. The median household income for the surrounding county is $96,265 compared to the national median of $69,021. The median age of people living in Argyle 76226 is 39.6 years.
Argyle Weather
The average high temperature in July is 95.2 degrees, with an average low temperature in January of 32.6 degrees. The average rainfall is approximately 38.9 inches per year, with 0.2 inches of snow per year.
