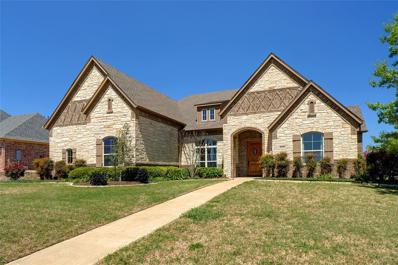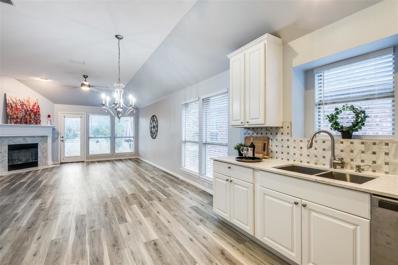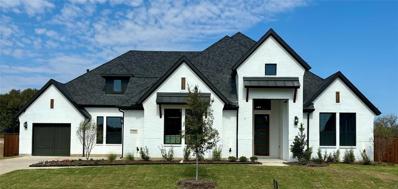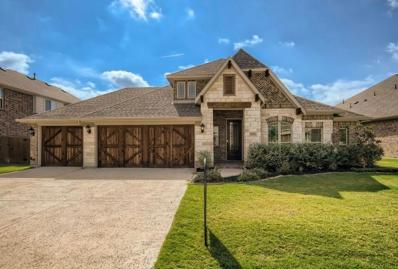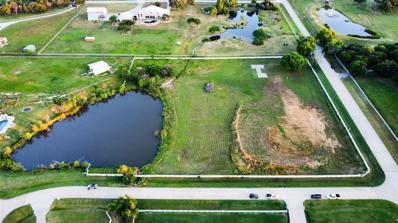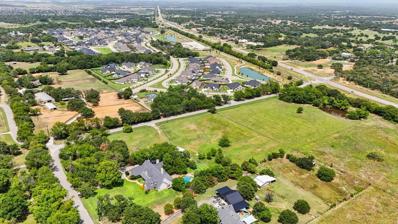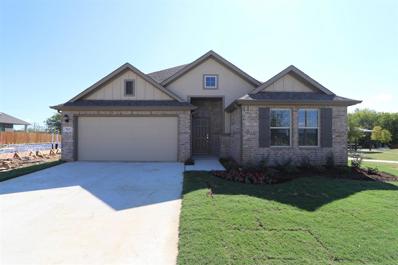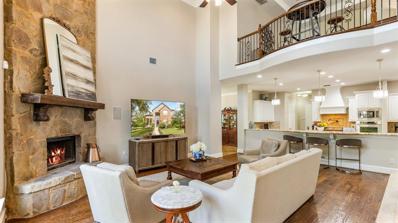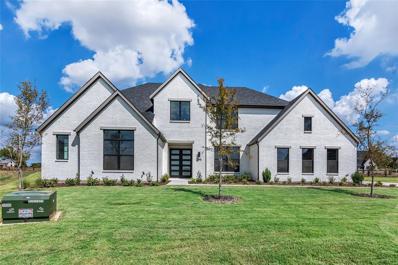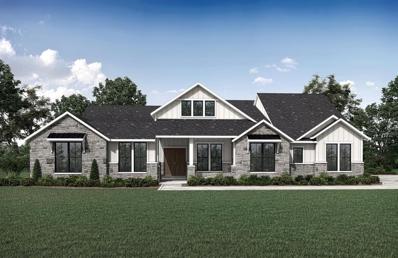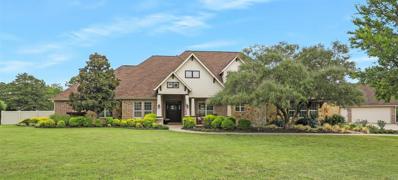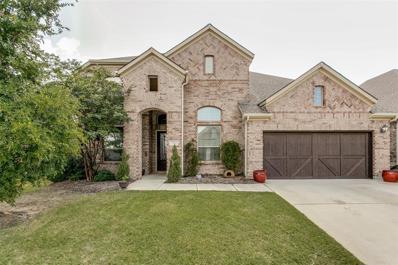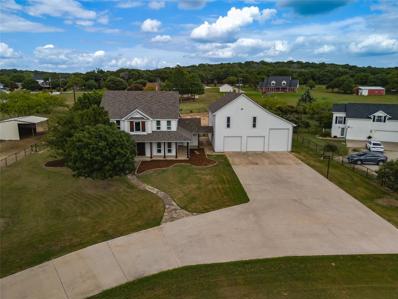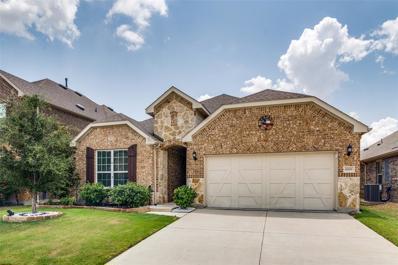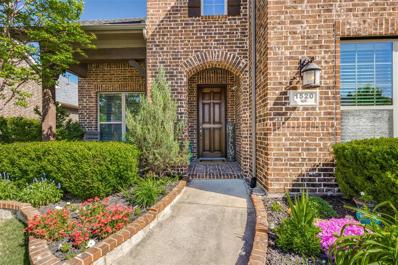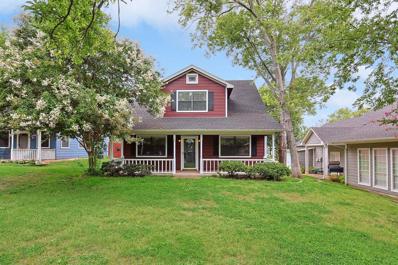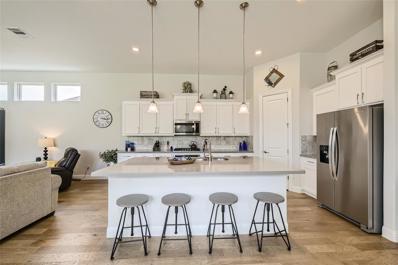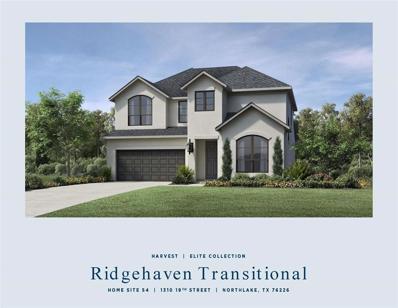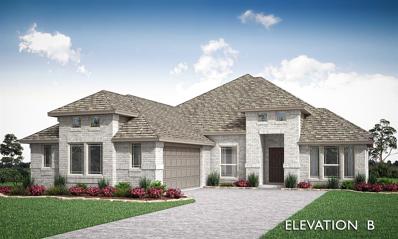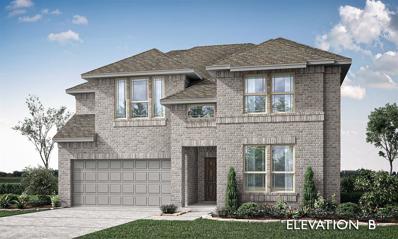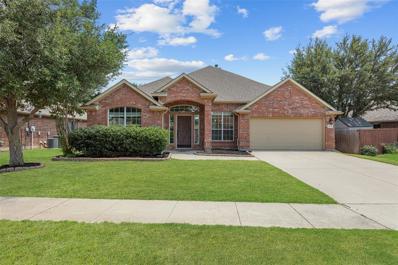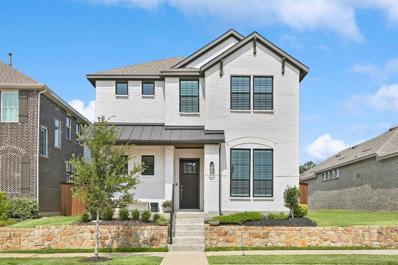Argyle TX Homes for Rent
$1,025,000
3312 Fairway Drive Denton, TX 76226
- Type:
- Single Family
- Sq.Ft.:
- 3,510
- Status:
- Active
- Beds:
- 4
- Lot size:
- 0.42 Acres
- Year built:
- 2007
- Baths:
- 4.00
- MLS#:
- 20693315
- Subdivision:
- Country Club Village Ph 1a
ADDITIONAL INFORMATION
Highly Desirable One Story, 4 BR, 3.1 Bath Home loaded with sophisticated Charm! Beautiful Hardwood and Slate Floors, Open Concept Living, Large Chef's Kitchen with oversized Island, Gas Cooktop and top of the line appliances! Private spacious Primary Suite, Mother in Law Suite with private outdoor access and 2 more split Bedrooms with Jack and Jill Bath, Study has French Doors that lead to the large covered patio and pool retreat! Gorgeous landscaping, water features, spa and fire pit complete this backyard masterpiece. Wonderful updated features throughout! Outstanding Argyle schools! Prestigious Country Club Village!
$395,000
8430 Tyler Drive Lantana, TX 76226
- Type:
- Single Family
- Sq.Ft.:
- 1,558
- Status:
- Active
- Beds:
- 3
- Lot size:
- 0.11 Acres
- Year built:
- 2003
- Baths:
- 2.00
- MLS#:
- 20692947
- Subdivision:
- Magnolia
ADDITIONAL INFORMATION
Updated 1-story home on greenbelt lot in Lantana! Inviting porch welcomes you into high ceilings, open plan & wood-look plank floors! New front door w window lets in natural light! Bright kitchen w white cabinets, quartz counters & SS appls! Spacious living-dining combo w corner gas log FP w hex marble tile. French door opens to patio & backyard w iron fence & greenbelt views! Updated baths w quartz counters! Primary BR has ensuite bath w 2 sinks, newly-tiled shower w body spray panel, barn-door style glass enclosure, European style toilet & walkin closet! Popular Split BR plan for privacy. Laundry Rm offers extra storage & includes washer-dryer! Upgraded carpet in BRs. 2 inch Privacy blinds! Updated lights & c-fans. AC upgraded to 3.5 ton unit. Roof replaced 2024. Just steps to walking trail & playground! Enjoy Lantana amenities-pools, fitness centers & more! Terrific location near fine dining & shopping! You'll love living the Lantana lifestyle!
$998,750
7317 Canyon Point Argyle, TX 76226
Open House:
Saturday, 11/16 12:00-5:00PM
- Type:
- Single Family
- Sq.Ft.:
- 3,512
- Status:
- Active
- Beds:
- 4
- Lot size:
- 0.34 Acres
- Year built:
- 2024
- Baths:
- 5.00
- MLS#:
- 20692575
- Subdivision:
- Canyon Falls
ADDITIONAL INFORMATION
MLS# 20692575 - Built by Chesmar Homes - November completion! ~ New construction by Chesmar Homes. The open-concept family room features sliding glass doors leading to a spacious back patio with a second fireplace and stunning tree-lined views of the green space. The beautiful kitchen boasts double islands, double oven, quartz countertops, and custom white wood cabinets. The white-painted brick exterior with dark window frames gives this home exceptional curb appeal!
- Type:
- Single Family
- Sq.Ft.:
- 2,320
- Status:
- Active
- Beds:
- 4
- Lot size:
- 0.19 Acres
- Year built:
- 2018
- Baths:
- 2.00
- MLS#:
- 20692036
- Subdivision:
- Country Lakes North Ph 3a1
ADDITIONAL INFORMATION
Argyle, Tx Country Lakes - 1 Story, Open Floor Plan, Vaulted Ceilings, 3 Car Garage, Split Master Bedroom, 3 Bedrooms, 2 Bathrooms, Office, Gas Cook Top, SS Appliances. Small Town Argyle Community Living, Minutes drive to I-35W.
- Type:
- Land
- Sq.Ft.:
- n/a
- Status:
- Active
- Beds:
- n/a
- Lot size:
- 2.75 Acres
- Baths:
- MLS#:
- 20692243
- Subdivision:
- Saddlebrook Estates Ph 1
ADDITIONAL INFORMATION
2.754-acre estate lot, situated on the corner of Show Master Ct & Fox Run. Land features ideal typography, perfectly suited for building. Enjoy a privately shared pond, adding a serene water feature to your estate. Horse fencing is already installed; perfect for horse lovers. This is the last lot of its kind available in Saddlebrook Estates. Don't miss out on this rare chance to secure a prime estate lot in a highly sought-after location. All surrounding homes are built. Build your custom estate home and enjoy the luxury and tranquility that Saddlebrook Estates has to offer. Contact us today for more details or to schedule a viewing. Seller owns lot #2 as well and would sell as 5 acre lot, see MLS #20623072. Motivated Seller, make an offer!
$3,499,000
111 Stonecrest Road Argyle, TX 76226
- Type:
- Other
- Sq.Ft.:
- 5,163
- Status:
- Active
- Beds:
- 5
- Lot size:
- 9.84 Acres
- Year built:
- 1994
- Baths:
- 7.00
- MLS#:
- 20689799
- Subdivision:
- Stone Meadow Estates
ADDITIONAL INFORMATION
Are you a horse enthusiast? Are you looking for lower property taxes but do not want to give up privacy? Welcome to 9.87 acres of mature trees, private oasis with room for horses and even cattle should you choose! Additionally, the property includes a 5-stall barn, implement storage, cross fencing, and RV storage. The home welcomes you to luxury, exposed brick&hardwood floors. The gourmet kitchen boasts a built-in high-end appliance package, spacious island, &breakfast nook. Dedicated dining area is perfect for formal gatherings, while 2 living areas w fireplaces offer cozy spaces. Library adjoins the primary suite, w glass sliding doors leading to the pool and outdoor oasis.Large secondary bedroom features, ensuite, & walk-in closet. The pool area is a true oasis, featuring a water slide, hot tub & outdoor shower area. Strategically located in the heart of Argyle and only minutes from city amenities. Convenient to Argyle ISD and Liberty C School.
$404,990
7613 Poplar Drive Denton, TX 76226
- Type:
- Single Family
- Sq.Ft.:
- 2,004
- Status:
- Active
- Beds:
- 4
- Lot size:
- 0.14 Acres
- Year built:
- 2024
- Baths:
- 2.00
- MLS#:
- 20668122
- Subdivision:
- Sagebrook
ADDITIONAL INFORMATION
Built by M-I Homes. Make your new home dreams come true at Sagebrook! Located within the top-rated Denton ISD, this 1-story home features 4 bedrooms, 2 full bathrooms, an open-concept layout, and an extended covered patio. This new construction home is sure to impress with its great location and stylish finishes. Wood-look tile flooring in a dark chocolate color, carries you throughout the main living spaces. A full bathroom with dual sinks and 2 large bedrooms are situated just off the foyer. Across the hall resides another guest bedroom, while the luxurious owner's suite is tucked privately at the back of the home, complete with an extended bay window and double doors opening to the en-suite bathroom. Enjoy the daily convenience of dual sinks, a walk-in shower with marble-inspired tile, and a separate tub. Large windows enhance the heart of the home, and the kitchen is well-equipped with stainless steel appliances, granite countertops, and white cabinetry. Schedule your visit today!
$800,000
8931 Sherman Trail Lantana, TX 76226
- Type:
- Single Family
- Sq.Ft.:
- 4,483
- Status:
- Active
- Beds:
- 4
- Lot size:
- 0.27 Acres
- Year built:
- 2008
- Baths:
- 4.00
- MLS#:
- 20689670
- Subdivision:
- Meridian Add Ph B
ADDITIONAL INFORMATION
Gorgeous Executive Home in one of the most prestigious neighborhoods in Lantana. This custom built home by Newport Homes wows even before you arrive. Notice the approach past Lantana Golf Club newly remodeled clubhouse, driving range and pond at the end of the street plus the more than .25 acre lot, one of the larger lots in Lantana. Inside, be sure to notice the MASSIVE executive office with stately fireplace. The handscraped hardwoods continue from the entrance throughout the first floor. Wait til you see the KITCHEN with a huge 6 burner gas cooktop with warming drawer right below, large island, double oven and amazing, expansive cabinets decorated with beautiful granite counters. The bar goes on for days. The luxe primary bedroom includes a sitting room and another fireplace for cozy, romantic evenings. The primary retreat and closet are amazing with plenty of room for ALL the things. Upstairs, the gameroom, right next to the huge media room, is perfect for pool and parties.
$1,199,990
3000 Elm Creek Court Northlake, TX 76226
- Type:
- Single Family
- Sq.Ft.:
- 4,739
- Status:
- Active
- Beds:
- 4
- Lot size:
- 1 Acres
- Year built:
- 2024
- Baths:
- 5.00
- MLS#:
- 20690853
- Subdivision:
- Creek Meadows West
ADDITIONAL INFORMATION
MLS# 20690853 - Built by Drees Custom Homes - Ready Now! ~ Spacious 4 Bedroom Home with 4 Car Garage in Northlake, TX! This open concept won't disappoint! You are greeted by a double door entry into an open family foyer as you enter the home. Off the foyer you will find a downstairs media room, guest bedroom #2 with it's own bath, and a study! The family room and dining room have two sets of sliding glass doors that welcome you to a 34ft oversized patio! Upstairs, you will find two more bedrooms and a large gameroom!
$1,139,990
901 Knox Meadow Lane Northlake, TX 76226
- Type:
- Single Family
- Sq.Ft.:
- 3,780
- Status:
- Active
- Beds:
- 4
- Lot size:
- 1 Acres
- Year built:
- 2024
- Baths:
- 5.00
- MLS#:
- 20690821
- Subdivision:
- Creek Meadows West
ADDITIONAL INFORMATION
MLS# 20690821 - Built by Drees Custom Homes - November completion! ~ The stunning front courtyard welcomes guests with class. The vaulted ceiling in the family, dining and kitchen will WOW you! There is a 4 way split with a study and an ensuite guest bedroom to the right of the front door and 2 guest bedrooms to the to the left. The walk through pantry and prep area are amazing. The luxurious master bedroom and bath are an oasis. Don't forget the gameroom tucked away for games and fun.
$1,595,000
420 E Hickory Ridge Circle Argyle, TX 76226
- Type:
- Single Family
- Sq.Ft.:
- 4,404
- Status:
- Active
- Beds:
- 6
- Lot size:
- 2.5 Acres
- Year built:
- 2005
- Baths:
- 4.00
- MLS#:
- 20687940
- Subdivision:
- Hickory Hill Estate
ADDITIONAL INFORMATION
Welcome home to this amazing, Updated Argyle home on 2.5 Acres where Country living meets the Suburbs and Horses are welcome! This light and bright home is currently boasting 6 Bedrooms but could be utilized as a 4 or 5 Bedroom with additional living space. The Craftsman exterior is carried throughout the home with shaker style cabinetry in the gourmet Kitchen. This home offers 3 Bedrooms or 2 BR with Study down plus an oversized Media Room with wet bar, perfect for entertaining! Upstairs can flex as a three Bedroom or 2 beds plus large Game Room. Outside, enjoy the newly built 2020 Pool-Spa and built-in fire-pit. Relax under the spacious Covered Patio or screened in Porch. Don't forget the attached, oversized three car Garage with detached two car Garage including a full Bathroom ... great for potential guest quarters! This home is also equipped with an interior tornado shelter. Zoned for Argyle ISD and only 7 minutes to Liberty Christian School; This home is a must see!
$1,340,000
4014 Brooks Court Highland Village, TX 76226
- Type:
- Single Family
- Sq.Ft.:
- 4,882
- Status:
- Active
- Beds:
- 5
- Lot size:
- 1.47 Acres
- Year built:
- 1996
- Baths:
- 6.00
- MLS#:
- 20688181
- Subdivision:
- Lakewood Add
ADDITIONAL INFORMATION
Simply amazing! Traditional home on private, park-like, 1.46 acre lot, including picturesque bridge, and entertainers dream backyard, overlooking dense peaceful, woodlands. Walking distance to state park and Lake Lewisville. Incredible views from chef's kitchen, luxurious owners' suite, and all living areas to mesmerizing, treed sanctuary. Downstairs primary with massive ensuite and separate walk ins is a dream. Two massive bedrooms upstairs as well as enormous third room that can be used as a bedroom, game room, media room, craft room, executive office, or flex space. Incredibly unique and hard to find detached guest house can be used as a pool house, or oversized home office, music studio, art studio, guest quarters or hobbyists dream space over detached three car garage. Amazing privacy in extensive back yard with pool, spa, and room for future sport, bocce ball or pickle ball court. Less than five minutes drive to nearly unlimited shopping, dining, athletic & entertainment options.
- Type:
- Single Family
- Sq.Ft.:
- 3,505
- Status:
- Active
- Beds:
- 4
- Lot size:
- 0.18 Acres
- Year built:
- 2016
- Baths:
- 4.00
- MLS#:
- 20667763
- Subdivision:
- Canyon Falls Village W1
ADDITIONAL INFORMATION
Discover unparalleled luxury in this custom home nestled in the picturesque Canyon Falls community. Surrounded by stocked fishing ponds, a wildlife reserve, scenic walking and bike trails, multiple pools, a dog park, splash pads, and a state-of-the-art fitness center, this residence offers an active lifestyle. The energy-efficient, open floor plan features a grand entry, 4 bedrooms, 3.5 baths, and a private office. Floor-to-ceiling windows illuminate the space, while beautiful wood floors and a gas fireplace add warmth. The gourmet chefâs kitchen boasts double ovens, a 5-burner gas stove, granite counters, a coffee bar, butlerâs pantry, and custom cabinetry. The spacious owner's suite includes a luxurious bathroom with dual sinks, a soaking tub, separate shower, and walk-in closet. Upstairs, find 3 bedrooms, 2 baths including a Jack and Jill, and a massive game room. Relax on the covered patio with a gas hookup, overlooking the oversized backyard.
$999,500
825 Prairie Trail Argyle, TX 76226
- Type:
- Single Family
- Sq.Ft.:
- 3,785
- Status:
- Active
- Beds:
- 5
- Lot size:
- 2.88 Acres
- Year built:
- 1999
- Baths:
- 5.00
- MLS#:
- 20687112
- Subdivision:
- The Settlement 2
ADDITIONAL INFORMATION
NEARLY 3 ACRES IN ARGYLE ISD! Are you ready for a slice of country living in the big city! This property is livestock ready with pipe fencing, two separate pens and a loafing shed. Perfect for a hobby farm. There is also a 1200sf garage apartment with wood floors, full kitchen and laundry connections! The main home is 2585sf, 4 bedrooms and 3.5 bathrooms with a game room. Recently updated with fresh paint throughout, luxury plank vinyl flooring downstairs and carpet upstairs. Several rooms also have pine wood flooring. Enjoy the pool and spa on those hot summer days. Six car garage with an oversized door perfect for RV or boat parking. Only minutes away from Liberty Christian and easy access to I-35. See this one today!
$589,900
6509 Roaring Creek Denton, TX 76226
- Type:
- Single Family
- Sq.Ft.:
- 3,177
- Status:
- Active
- Beds:
- 4
- Lot size:
- 0.13 Acres
- Year built:
- 2017
- Baths:
- 3.00
- MLS#:
- 20680576
- Subdivision:
- Country Lakes West Ph Two
ADDITIONAL INFORMATION
BACK ON MARKET AS BUYER WANTED TO USE AS A SHORT TERM RENTAL Discover an exquisite blend of luxury and comfort in this 4-bedroom, 3-bath property nestled in the highly sought-after Country Lakes West subdivision in Argyle, TX. With a sprawling layout featuring spacious living areas and a host of sophisticated amenities, this home promises a lifestyle of unmatched elegance and convenience. Upon entry, natural light floods through large windows, illuminating the expansive open floor plan that includes two large living areas and two dining areas. Enjoy the comfort of split bedrooms, affording extra privacy for a generous master suite complete with an ensuite bath that boasts a soaking tub, and a separate shower a versatile home office, as well as a media room and game room upstairs. Exterior highlights feature classic brick and stone architecture complemented by a covered patio and porch, ideal for outdoor gatherings. The oversized 3-car garage offers ample parking and storage.
$600,000
1520 5th Street Argyle, TX 76226
- Type:
- Single Family
- Sq.Ft.:
- 3,244
- Status:
- Active
- Beds:
- 4
- Lot size:
- 0.18 Acres
- Year built:
- 2015
- Baths:
- 3.00
- MLS#:
- 20685368
- Subdivision:
- Harvest
ADDITIONAL INFORMATION
Argyle School District. This residence exudes comfort and style with its open floor plan, spacious kitchen filled with abundant cabinets, and eat-in area. Enjoy outdoor entertaining on a sizeable porch overlooking a large backyard. The main level houses a primary bedroom with an ensuite and a well-sized closet, plus a guest suite with a full bathroom and adjacent study room. On the upper level, find 2 additional bedrooms, a living area, and a media room. Bonus: ample decked attic space for extra storage! The traditional brick exterior and covered entrance porch add to this home's curb appeal. For more information or to arrange a viewing, please contact the listing agent. Special note Refrigerator stays with property.
$399,900
206 Dallas Street Argyle, TX 76226
- Type:
- Single Family
- Sq.Ft.:
- 1,533
- Status:
- Active
- Beds:
- 3
- Lot size:
- 0.16 Acres
- Year built:
- 2001
- Baths:
- 2.00
- MLS#:
- 20676624
- Subdivision:
- O T Argyle
ADDITIONAL INFORMATION
Nestled in the heart of Old Town Argyle, this delightful completely renovated residence that offers a blend of comfort and modern amenities. New HVAC installed. Featuring 3 spacious bedrooms and 2 full baths, this home is perfect for families. The open concept living area boasts a cozy fireplace, while the gourmet kitchen is equipped with stainless steel appliances, granite countertops, and a large island, ideal for entertaining. Step outside to a beautifully landscaped backyard, perfect for outdoor gatherings. The master suite is a serene retreat, complete with a luxurious en-suite bath has been completely remodeled, separate shower and dual sinks. Additional bedrooms and full bath downstairs. Located in the highly sought-after Argyle ISD, this home provides easy access to highways, shopping, and dining. Don't miss the opportunity to make this exceptional property your new home!
- Type:
- Single Family
- Sq.Ft.:
- 2,763
- Status:
- Active
- Beds:
- 4
- Lot size:
- 0.13 Acres
- Year built:
- 2020
- Baths:
- 3.00
- MLS#:
- 20680620
- Subdivision:
- Waterbrook Ph One
ADDITIONAL INFORMATION
LIKE NEW! Inside this gorgeous 2-story Gehan home, you will find 2,763 sq feet of open living space and TONS of natural light! The Verne floor plan offers 4 beds, 3 full baths, a dedicated office space, family room, and has a Second bedroom on the 1st floor that is adjacent to a full bath and perfect for guests! The gourmet kitchen is complete with quartz countertops, SS appliances, gas range, and a large center island with seating! Tons of storage, PLUS an extra side yard space, with a covered patio for outside entertainment! Tankless water heater, Large utility room, and All of this in the sought after community of Waterbrook, that boasts water features, amphitheater, trails and over 10 acres of preserved open space. Located at FM 407 and Highway 377, it has easy access to shopping and dining and is served by the acclaimed Argyle ISD! This home represents a rare opportunity to enjoy the best of modern living in a like new property!
$670,483
1310 19th Street Argyle, TX 76226
- Type:
- Single Family
- Sq.Ft.:
- 2,741
- Status:
- Active
- Beds:
- 4
- Lot size:
- 0.14 Acres
- Year built:
- 2022
- Baths:
- 4.00
- MLS#:
- 20684029
- Subdivision:
- Toll Brothers At Harvest Elite Collection
ADDITIONAL INFORMATION
MLS# 20684029 - Built by Toll Brothers, Inc. - December completion! ~ Check out this stunning move-in ready home! The bright foyer sets the perfect mood, offering plenty of natural light and flowing effortlessly into the rest of the home. The casual dining area is the centerpiece of the first floor, with connectivity to the kitchen and beautiful views of the rear yard. A first-floor office provides the space to work from home. Come experience your dream home by scheduling a tour.
- Type:
- Single Family
- Sq.Ft.:
- 2,253
- Status:
- Active
- Beds:
- 4
- Lot size:
- 0.16 Acres
- Year built:
- 2024
- Baths:
- 3.00
- MLS#:
- 20683534
- Subdivision:
- Glenwood Meadows
ADDITIONAL INFORMATION
NEW! NEVER LIVED IN. Discover modern luxury & timeless elegance within Bloomfield's Rockcress plan, nestled in Argyle ISD. Blending space & style with 4 bedrooms, 3 full baths, and a 2-car J-Swing garage. Step inside to find Laminate Wood floors, wide hallways with 10' ceilings, and large windows that create a spacious feel. Family Room opens to the Deluxe Kitchen for seamless living. It features custom cabinets, gas cooktop, pot & pan drawers, a large pantry, and built-in SS appliances. Stunning Quartz countertops adorn both the kitchen & baths. Spacious Primary Suite tucked away in the back for privacy with ensuite bath. Notable details include window seats, dedicated laundry room with storage & mud bench, 2in faux blinds, and a covered rear patio. Striking brick elevation with 8' 5-Panel Rain Glass Front Door, brick front porch and full landscaping enhance the home's curb appeal. Glenwood Meadows is close to shopping & other local attractions. Visit our model home - open every day!
- Type:
- Single Family
- Sq.Ft.:
- 3,519
- Status:
- Active
- Beds:
- 4
- Lot size:
- 0.17 Acres
- Year built:
- 2024
- Baths:
- 4.00
- MLS#:
- 20683490
- Subdivision:
- Glenwood Meadows
ADDITIONAL INFORMATION
NEW! NEVER LIVED IN. Est completion November 2024! Bloomfield Homes presents the Seaberry II plan, a spacious two-story with versatile rooms. Comes with 4 beds, 4 full baths, a Study with glass French doors, a Formal Dining Room with a Butler's Pantry, and an entertainment space upstairs with attached Game & Media Rooms. Light & airy living space in the Family Room, where an 18' stone fireplace touches the ceiling and laminate floors line high-traffic areas. Features like painted cabinets and quartz countertops add simple elegance. Features like a mud room, window treatments, covered back patio, tankless water heater, and SS appliances in the Deluxe kitchen are must-haves you can find here! The outdoors feature a landscaping package & sprinkler system, while a custom 8' front door and j-swing garage elevate the all-brick modern exterior. 2'' faux wooden blinds, window seating, energy efficient features and more. Stop by Bloomfield in Glenwood Meadows to explore all this plan has to offer!
- Type:
- Single Family
- Sq.Ft.:
- 2,849
- Status:
- Active
- Beds:
- 5
- Lot size:
- 0.15 Acres
- Year built:
- 2023
- Baths:
- 4.00
- MLS#:
- 20683428
- Subdivision:
- Glenwood Meadows
ADDITIONAL INFORMATION
NEW! NEVER LIVED IN. Bloomfield's Violet IV floor plan hosts an open-concept layout with a vaulted Family Room which heightens the feel of the space. Prime Corner location with all brick exterior, 8 ft front door with 5lite Rain glass Panels and a front porch welcoming you! Features 5 bedrooms, 4 baths- with the bathrooms either being directly connected or right outside the bedrooms. Tons of entertaining space in the Game & Media Room, both inviting you to stay awhile. Trendy finishes like beautiful Laminate floors in common areas & large windows create a welcoming vibe. The Deluxe Kitchen has lots of style with hardware on all Upgraded cabinetry, a large island, a spacious walk-in pantry, and built-in SS appliances and gas cooktop! The home features the second-floor overlook, extensive storage, Mud Space in the Laundry Room, Window Seats, Tankless Water Heater; and an inviting covered Patio with views of the backyard. Call or visit Bloomfield at Glenwood Meadows to learn more today!
$769,087
1525 Verbena Trail Argyle, TX 76226
- Type:
- Single Family
- Sq.Ft.:
- 3,152
- Status:
- Active
- Beds:
- 4
- Lot size:
- 0.24 Acres
- Year built:
- 2024
- Baths:
- 5.00
- MLS#:
- 20682806
- Subdivision:
- Harvest
ADDITIONAL INFORMATION
MLS#20682806 REPRESENTATIVE PHOTOS ADDED. Built by Taylor Morrison, November Completion. Introducing the Aria plan at Harvest, a generously sized single-story home comprising 4 bedrooms, a media room, and a study, alongside a covered patio for outdoor enjoyment. The family room, featuring a fireplace, flows into the gourmet kitchen with an island and dining area. Tucked away at the back of the home, the private ownerâs suite boasts a luxurious spa-inspired bath and a spacious walk-in closet. Structural options include: bay window in owner's suite, flex room, and study.
$395,000
9813 Havenway Drive Denton, TX 76226
- Type:
- Single Family
- Sq.Ft.:
- 2,048
- Status:
- Active
- Beds:
- 4
- Lot size:
- 0.18 Acres
- Year built:
- 2005
- Baths:
- 2.00
- MLS#:
- 20662714
- Subdivision:
- Country Lakes North
ADDITIONAL INFORMATION
Welcome to this nice one-story home in a great neighborhood with easy access to I 35W! Convenient to Denton as well as Ft Worth.The open floor plan creates a spacious & inviting atmosphere, perfect for entertaining & everyday comfort.When you step inside you will find architectural arches,wood flooring & bay windows that add character, style & quality.The kitchen features a breakfast bar & beautiful real wood cabinets, all illuminated by a large, sunny window in the breakfast nook.The living room is a cozy retreat, warmed by a cast stone gas fireplace & offers a lovely view of the open patio & private backyard.The owners suite is private with vaulted ceilings that adds a touch of luxury & the bath boasts dual sinks,a relaxing garden tub & large walk in closet.The home's layout includes split bedrooms for added privacy, ideal for families or guests.The community offers access to pools,scenic trails,playgrounds,ponds & clubhouse. There is a new roof & garage door & new window screens.
$595,000
627 Artesian Drive Argyle, TX 76226
- Type:
- Single Family
- Sq.Ft.:
- 2,775
- Status:
- Active
- Beds:
- 4
- Lot size:
- 0.1 Acres
- Year built:
- 2022
- Baths:
- 3.00
- MLS#:
- 20673239
- Subdivision:
- Waterbrook Ph One
ADDITIONAL INFORMATION
HUGE PRICE REDUCTION! Welcome to 627 Artesian Drive, a stunning residence in Argyle, TX. This elegant home features 4 spacious bedrooms, 3 luxurious bathrooms, and over 2,700 square feet of beautifully designed living space. The open-concept layout boasts soaring ceilings, hardwood floors, and abundant natural light. The gourmet kitchen is a chef's dream with granite countertops, stainless steel appliances, and a large center island. The master suite offers a spa-like ensuite bath with soaking tub, separate shower, and dual vanities. Three additional bedrooms provide ample space for family and guests. Enjoy movie nights in the cozy media room or work from home in the private study. Outside, the backyard oasis includes a covered patio, perfect for alfresco dining and entertaining. The beautifully landscaped yard provides tranquility and space to relax. Located in a friendly community with excellent schools + amenities, this is the perfect place to call home.

The data relating to real estate for sale on this web site comes in part from the Broker Reciprocity Program of the NTREIS Multiple Listing Service. Real estate listings held by brokerage firms other than this broker are marked with the Broker Reciprocity logo and detailed information about them includes the name of the listing brokers. ©2024 North Texas Real Estate Information Systems
Argyle Real Estate
The median home value in Argyle, TX is $611,100. This is higher than the county median home value of $431,100. The national median home value is $338,100. The average price of homes sold in Argyle, TX is $611,100. Approximately 93.87% of Argyle homes are owned, compared to 5.74% rented, while 0.4% are vacant. Argyle real estate listings include condos, townhomes, and single family homes for sale. Commercial properties are also available. If you see a property you’re interested in, contact a Argyle real estate agent to arrange a tour today!
Argyle, Texas 76226 has a population of 11,559. Argyle 76226 is more family-centric than the surrounding county with 47.12% of the households containing married families with children. The county average for households married with children is 40.87%.
The median household income in Argyle, Texas 76226 is $177,875. The median household income for the surrounding county is $96,265 compared to the national median of $69,021. The median age of people living in Argyle 76226 is 39.6 years.
Argyle Weather
The average high temperature in July is 95.2 degrees, with an average low temperature in January of 32.6 degrees. The average rainfall is approximately 38.9 inches per year, with 0.2 inches of snow per year.
