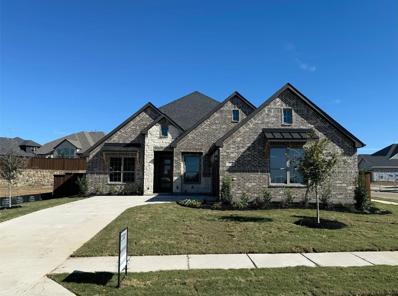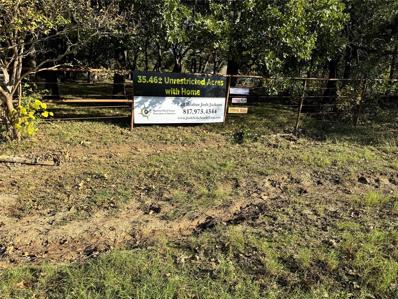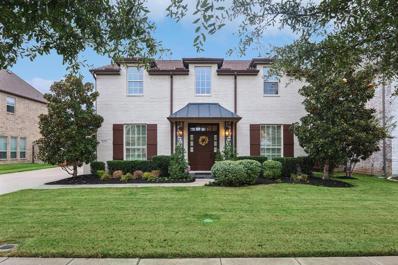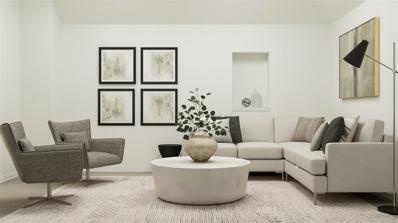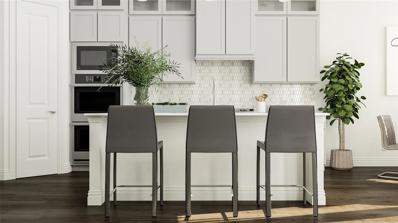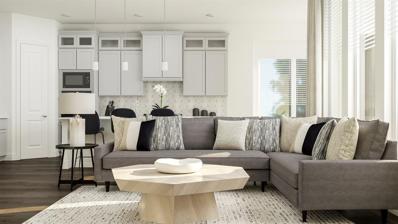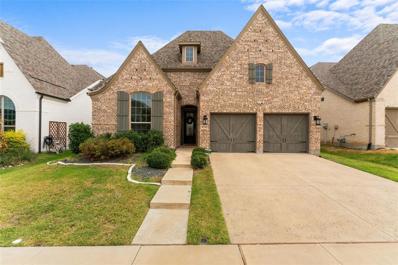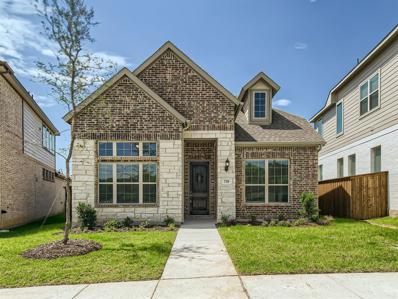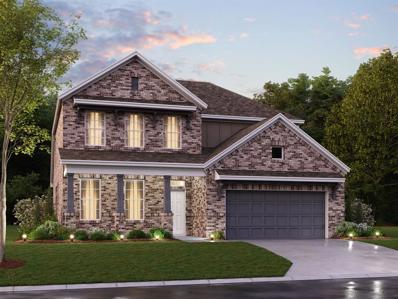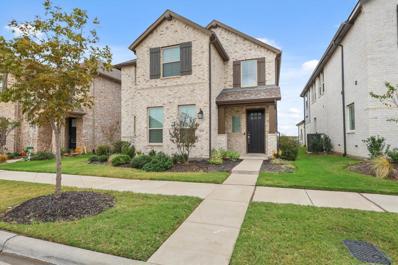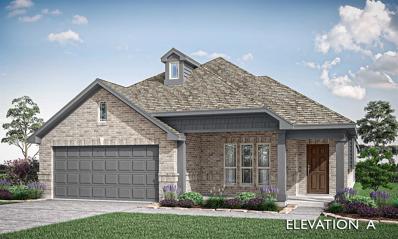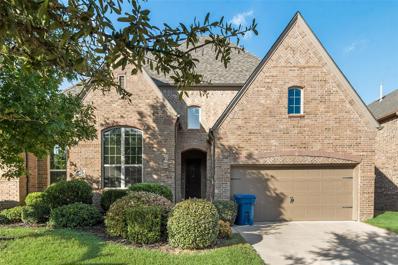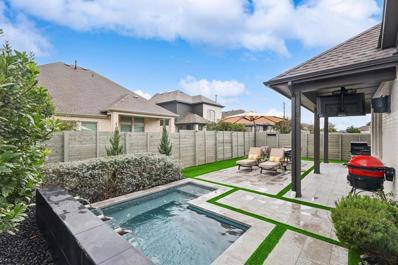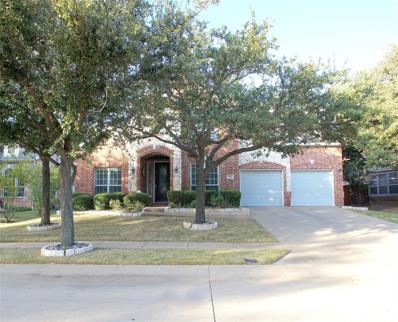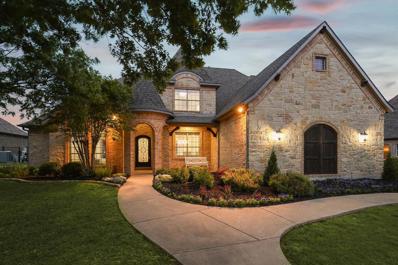Argyle TX Homes for Rent
The median home value in Argyle, TX is $711,600.
This is
higher than
the county median home value of $431,100.
The national median home value is $338,100.
The average price of homes sold in Argyle, TX is $711,600.
Approximately 84.04% of Argyle homes are owned,
compared to 12.73% rented, while
3.23% are vacant.
Argyle real estate listings include condos, townhomes, and single family homes for sale.
Commercial properties are also available.
If you see a property you’re interested in, contact a Argyle real estate agent to arrange a tour today!
Open House:
Saturday, 11/16 12:00-5:00PM
- Type:
- Single Family
- Sq.Ft.:
- 2,598
- Status:
- NEW LISTING
- Beds:
- 4
- Lot size:
- 0.23 Acres
- Year built:
- 2024
- Baths:
- 3.00
- MLS#:
- 20776617
- Subdivision:
- Canyon Falls
ADDITIONAL INFORMATION
MLS# 20776617 - Built by Chesmar Homes - Const. Completed Dec 17 2024 completion! ~ Beautiful 1 story. Open floorplan in Argyle ISD! Featuring 4 Bed, 3 Bath and double islands in the oversized kitchen! Gorgeous outdoor living space with gas fireplace! Corner lot with stone wall along property line in the back.
$3,250,000
8123 Hilltop Road Argyle, TX 76226
- Type:
- Other
- Sq.Ft.:
- 2,014
- Status:
- NEW LISTING
- Beds:
- 3
- Lot size:
- 35.46 Acres
- Year built:
- 1985
- Baths:
- 2.00
- MLS#:
- 20773262
- Subdivision:
- M Rogers
ADDITIONAL INFORMATION
This is a once-in-a-lifetime opportunity. 35 plus acres of unrestricted land, along with a 2,000 plus sqft home that overlooks the land. Land features stock ponds, barns, and lots of space to roam. Home is a 3 bedroom, 2 bath, wood burning fireplace, porte-cochère, dining room, living room, covered patios and more. Award winning school district in an area that is primed to grow. The possibilities and opportunities are endless as you take this blank palette and make it your own. This sale is two parcels 64859 and 64925.
- Type:
- Single Family
- Sq.Ft.:
- 3,495
- Status:
- NEW LISTING
- Beds:
- 5
- Lot size:
- 0.17 Acres
- Year built:
- 2024
- Baths:
- 5.00
- MLS#:
- 20775981
- Subdivision:
- Ridge At Northlake
ADDITIONAL INFORMATION
Achieve the lifestyle youâve been dreaming of with this stunning new home in The Ridge at Northlake! The sunny and open living spaces present an impressive place to host dinner guests while the bedrooms are tucked away to provide optimal privacy. A porch graces the front of the home, adding to the glamorous view that extends throughout the home and all the way to the over sized back patio. 20 ft ceilings in the family room and a 12 ft ceiling in the Ownerâs Retreat add to the architectural appeal of this amazing home. The Emmett, by David Weekley Homes, also features an upstairs game room that's perfect for the kids to have their playroom and entertain guests. The over sized 3 car garage is ideal for families with multiple drivers or just needing extra storage space. Visit this beautiful home & start enjoying the The Ridge at Northlake!
Open House:
Saturday, 11/16 1:00-3:00PM
- Type:
- Single Family
- Sq.Ft.:
- 3,608
- Status:
- NEW LISTING
- Beds:
- 4
- Lot size:
- 0.24 Acres
- Year built:
- 2014
- Baths:
- 4.00
- MLS#:
- 20769355
- Subdivision:
- The Oaks Ph One
ADDITIONAL INFORMATION
Welcome to your dream home in a fantastic neighborhood located in Argyle ISD and close to Liberty Christian School. This charming property features stunning accents, blending modern elegance with cozy comfort. The beautiful kitchen showcases sleek countertops, stainless steel appliances, butlerâs pantry, and custom cabinetry that opens to the living area. Relax in your luxurious primary suite, complete with a spa like bathroom featuring dual vanities, custom closet, separate bath and a walk-in shower. The additional bedrooms are generously sized and offer plenty of closet space, making this home ideal for families or guests. Step outside to discover a serene backyard oasis, perfect for outdoor entertainment with friends and family with a great oversized yard to build your dream pool. Located in a sought-after neighborhood, you'll enjoy the convenience of nearby parks, restaurants, shopping and walking distance to Argyle Middle School. This custom home is a true gem with its beautiful updates of style and comfort. Donât miss the opportunity to make it yours!
- Type:
- Single Family
- Sq.Ft.:
- 3,034
- Status:
- NEW LISTING
- Beds:
- 4
- Lot size:
- 0.15 Acres
- Year built:
- 2024
- Baths:
- 4.00
- MLS#:
- 20775723
- Subdivision:
- Waterbrook
ADDITIONAL INFORMATION
LENNAR - Livingstone II - This expansive two-story home features four total bedrooms, including the lavish ownerâs suite with a spa-style bathroom. On the first floor is a convenient study and formal dining room, followed by an open living area with a fireplace and access to the covered patio. Upstairs, the show continues, with a family theater room, which adjoins the generous game room. THIS IS COMPLETE JANUARY 2025! Prices and features may vary and are subject to change. Photos are for illustrative purposes only.
- Type:
- Single Family
- Sq.Ft.:
- 3,034
- Status:
- NEW LISTING
- Beds:
- 4
- Lot size:
- 0.15 Acres
- Year built:
- 2024
- Baths:
- 4.00
- MLS#:
- 20775717
- Subdivision:
- Waterbrook
ADDITIONAL INFORMATION
LENNAR - Livingstone II - This expansive two-story home features four total bedrooms, including the lavish ownerâs suite with a spa-style bathroom. On the first floor is a convenient study and formal dining room, followed by an open living area with a fireplace and access to the covered patio. Upstairs, the show continues, with a family theater room, which adjoins the generous game room. THIS IS COMPLETE JANUARY 2025! Prices and features may vary and are subject to change. Photos are for illustrative purposes only.
- Type:
- Single Family
- Sq.Ft.:
- 2,737
- Status:
- NEW LISTING
- Beds:
- 3
- Lot size:
- 0.15 Acres
- Year built:
- 2024
- Baths:
- 4.00
- MLS#:
- 20775711
- Subdivision:
- Waterbrook
ADDITIONAL INFORMATION
LENNAR FAIRFIELD II floorplan. One and half story home with a brick and stone elevation. Open floor plan layout with 3 bedrooms, 2.5 baths with a study off hallway on the first floor. Game room and theatre room for entertainment on the 2nd floor with a half bath. Floor to ceiling tiled fireplace. Seamless wood floor planks in foyer, study, family room and kitchen. Gourmet kitchen with GE appliances, stainless steel undermount sink, garbage disposal, Moen Arbor faucet with pull-down spray. Quartz countertops, gas cooktop and double ovens. White shaker-style cabinetry in the kitchen with glass uppers and puck lights and pull out pots and pans drawer and trash drawer. South facing home allows you to enjoy your covered patio throughout the year. This home complete FEBRUARY 2024!
$540,000
1712 Lavender Lane Argyle, TX 76226
- Type:
- Single Family
- Sq.Ft.:
- 2,245
- Status:
- NEW LISTING
- Beds:
- 3
- Lot size:
- 0.15 Acres
- Year built:
- 2020
- Baths:
- 3.00
- MLS#:
- 20773989
- Subdivision:
- Harvest Ph 4b
ADDITIONAL INFORMATION
Welcome to this immaculate, 3-bedroom, 2.5-bathroom home built by Highland Homes, nestled in one of the most highly sought-after communities in the area, Harvest by Hillwood. Situated on a premium lot, this beautifully designed residence offers the perfect blend of style, comfort, and convenience, all within walking distance to top-tier amenities. Amenities include community pools, state of the art gyms, parks for kids and dogs to play at, a fishing pond, a coffee shop and a monthly event calendar where you can forever meet your friends and neighbors! The home features a well-appointed study, perfect for working from home as well as a media room for family movie nights or hosting guests. The kitchen boasts high-end finishes, stainless steel appliances, and ample counter space, ideal for preparing meals while staying connected with family and friends in the adjacent living and dining areas. Located in a top-rated school district, Argyle ISD, makes for a perfect choice for families looking to give their children access to an excellent education. This exceptional one-story home is an incredible opportunity to live in Harvest. Donât miss your chance to call it yours!
- Type:
- Land
- Sq.Ft.:
- n/a
- Status:
- NEW LISTING
- Beds:
- n/a
- Lot size:
- 0.9 Acres
- Baths:
- MLS#:
- 20772751
- Subdivision:
- Hawthorne Estates
ADDITIONAL INFORMATION
UPDATE: The Subdivision is wrapping up final details, Lots are ready to start closing on November 21rst. Contact for Lot Availability ( Not All Lots Are Listed ) Discover the perfect blend of tranquility and convenience at Hawthorne Estates, Located at 880 Faught Rd, brand-new community nestled in the heart of Northlake, Texas. With 27 spacious lots ranging from .9 to 1.27 acres, this haven offers a peaceful and scenic retreat for homeowners. One of Hawthorne Estates' standout features is its location within the prestigious Argyle ISD School District, renowned for being one of Texas's highest-rated school districts. An excellent education right at your doorstep, ensuring a bright future. Furthermore, this community offers easy access to nearby shopping centers and highways, making daily errands and weekend outings a breeze. Immerse yourself in the serenity of Hawthorne Estates while staying connected to the conveniences of modern life. A Destination Ready to be Called Home!
- Type:
- Land
- Sq.Ft.:
- n/a
- Status:
- NEW LISTING
- Beds:
- n/a
- Lot size:
- 0.9 Acres
- Baths:
- MLS#:
- 20772704
- Subdivision:
- Hawthorne Estates
ADDITIONAL INFORMATION
UPDATE: The Subdivision is wrapping up final details, Lots are ready to start closing on November 21rst. Contact for Lot Availability ( Not All Lots Are Listed ) Discover the perfect blend of tranquility and convenience at Hawthorne Estates, Located at 880 Faught Rd, brand-new community nestled in the heart of Northlake, Texas. With 27 spacious lots ranging from .9 to 1.27 acres, this haven offers a peaceful and scenic retreat for homeowners. One of Hawthorne Estates' standout features is its location within the prestigious Argyle ISD School District, renowned for being one of Texas's highest-rated school districts. An excellent education right at your doorstep, ensuring a bright future. Furthermore, this community offers easy access to nearby shopping centers and highways, making daily errands and weekend outings a breeze. Immerse yourself in the serenity of Hawthorne Estates while staying connected to the conveniences of modern life. A Destination Ready to be Called Home!
- Type:
- Land
- Sq.Ft.:
- n/a
- Status:
- NEW LISTING
- Beds:
- n/a
- Lot size:
- 0.9 Acres
- Baths:
- MLS#:
- 20772674
- Subdivision:
- Hawthorne Estates
ADDITIONAL INFORMATION
UPDATE: The Subdivision is wrapping up final details, Lots are ready to start closing on November 21rst. Contact for Lot Availability ( Not All Lots Are Listed ) Discover the perfect blend of tranquility and convenience at Hawthorne Estates, Located at 880 Faught Rd, brand-new community nestled in the heart of Northlake, Texas. With 27 spacious lots ranging from .9 to 1.27 acres, this haven offers a peaceful and scenic retreat for homeowners. One of Hawthorne Estates' standout features is its location within the prestigious Argyle ISD School District, renowned for being one of Texas's highest-rated school districts. An excellent education right at your doorstep, ensuring a bright future. Furthermore, this community offers easy access to nearby shopping centers and highways, making daily errands and weekend outings a breeze. Immerse yourself in the serenity of Hawthorne Estates while staying connected to the conveniences of modern life. A Destination Ready to be Called Home!
- Type:
- Land
- Sq.Ft.:
- n/a
- Status:
- NEW LISTING
- Beds:
- n/a
- Lot size:
- 0.9 Acres
- Baths:
- MLS#:
- 20772671
- Subdivision:
- Hawthorne Estates
ADDITIONAL INFORMATION
UPDATE: The Subdivision is wrapping up final details, Lots are ready to start closing on November 21rst. Contact for Lot Availability ( Not All Lots Are Listed ) Discover the perfect blend of tranquility and convenience at Hawthorne Estates, Located at 880 Faught Rd, brand-new community nestled in the heart of Northlake, Texas. With 27 spacious lots ranging from .9 to 1.27 acres, this haven offers a peaceful and scenic retreat for homeowners. One of Hawthorne Estates' standout features is its location within the prestigious Argyle ISD School District, renowned for being one of Texas's highest-rated school districts. An excellent education right at your doorstep, ensuring a bright future. Furthermore, this community offers easy access to nearby shopping centers and highways, making daily errands and weekend outings a breeze. Immerse yourself in the serenity of Hawthorne Estates while staying connected to the conveniences of modern life. A Destination Ready to be Called Home!
- Type:
- Land
- Sq.Ft.:
- n/a
- Status:
- NEW LISTING
- Beds:
- n/a
- Lot size:
- 0.9 Acres
- Baths:
- MLS#:
- 20772666
- Subdivision:
- Hawthorne Estates
ADDITIONAL INFORMATION
UPDATE: The Subdivision is wrapping up final details, Lots are ready to start closing on November 21rst. Contact for Lot Availability ( Not All Lots Are Listed ) Discover the perfect blend of tranquility and convenience at Hawthorne Estates, Located at 880 Faught Rd, brand-new community nestled in the heart of Northlake, Texas. With 27 spacious lots ranging from .9 to 1.27 acres, this haven offers a peaceful and scenic retreat for homeowners. One of Hawthorne Estates' standout features is its location within the prestigious Argyle ISD School District, renowned for being one of Texas's highest-rated school districts. An excellent education right at your doorstep, ensuring a bright future. Furthermore, this community offers easy access to nearby shopping centers and highways, making daily errands and weekend outings a breeze. Immerse yourself in the serenity of Hawthorne Estates while staying connected to the conveniences of modern life. A Destination Ready to be Called Home!
- Type:
- Land
- Sq.Ft.:
- n/a
- Status:
- NEW LISTING
- Beds:
- n/a
- Lot size:
- 0.9 Acres
- Baths:
- MLS#:
- 20772665
- Subdivision:
- Hawthorne Estates
ADDITIONAL INFORMATION
UPDATE: The Subdivision is wrapping up final details, Lots are ready to start closing on November 21rst. Contact for Lot Availability ( Not All Lots Are Listed ) Discover the perfect blend of tranquility and convenience at Hawthorne Estates, Located at 880 Faught Rd, brand-new community nestled in the heart of Northlake, Texas. With 27 spacious lots ranging from .9 to 1.27 acres, this haven offers a peaceful and scenic retreat for homeowners. One of Hawthorne Estates' standout features is its location within the prestigious Argyle ISD School District, renowned for being one of Texas's highest-rated school districts. An excellent education right at your doorstep, ensuring a bright future. Furthermore, this community offers easy access to nearby shopping centers and highways, making daily errands and weekend outings a breeze. Immerse yourself in the serenity of Hawthorne Estates while staying connected to the conveniences of modern life. A Destination Ready to be Called Home!
- Type:
- Single Family
- Sq.Ft.:
- 2,313
- Status:
- NEW LISTING
- Beds:
- 3
- Lot size:
- 0.12 Acres
- Year built:
- 2022
- Baths:
- 2.00
- MLS#:
- 20772662
- Subdivision:
- Waterbrook Ph One
ADDITIONAL INFORMATION
Beautiful home in the heart of Argyle. This 2,313 sq ft home offers a stunning interior design along with a spacious open floor plan throughout the kitchen, living room, dining room and study. Primary bedroom includes a soaking tub, walk-in shower, dual sinks and an extensive closet with ample storage space. Two secondary bedrooms and additional full bath. Enjoy your time in the covered patio or the well maintained community of Waterbrook that includes water features, trails, amphitheater and more! Argyle ISD and Liberty Christian within minutes of home.
- Type:
- Single Family
- Sq.Ft.:
- 2,571
- Status:
- NEW LISTING
- Beds:
- 5
- Lot size:
- 0.14 Acres
- Baths:
- 4.00
- MLS#:
- 20742084
- Subdivision:
- Vintage Village
ADDITIONAL INFORMATION
Built by M-I Homes. Welcome to this stunning new construction home at Vintage Village, located in the top-rated Argyle ISD. This beautiful 2-story home offers the beauty and practicality of 5 bedrooms, 3 full bathrooms, a 2-car garage, and exceptional finishes throughout. A brick and stone accentuated exterior captivates your attention at first glance. Step inside the open foyer to discover luxury vinyl plank flooring guiding you through the main living spaces. A spacious bedroom suite, complete with a walk-in closet and en-suite bathroom is located privately off the entrance. Continue farther inside, where you'll be met by the seamlessly connected living room, dining room, and kitchen. The kitchen is the star of the show, enhanced with top-of-the-line stainless steel appliances, ample white painted cabinetry with undermount lighting, quartz countertops, and a large island, ideal for hosting and meal prep. A window above the single-bowl, undermount sink is a thoughtful addition, giving you a glimpse of the covered patio and landscaped backyard. The owner's suite is a private retreat at the back of the home. An extended bay window draws in the soft glow of natural light and maximizes your square footage in this luxurious retreat. The en-suite bathroom delivers modern tile selections surrounding the enlarged walk-in shower. Enjoy the daily convenience of a private water closet and a dual-sink vanity. The walk-in closet is the perfect finishing touch, solving all of your storage needs. The baluster-lined staircase is an eye-catching addition to the family room and cascades to the second floor, where you'll find a large game room, 3 generously sized bedrooms, and a full bathroom with dual sinks. Situated in a desirable neighborhood, this home offers a peaceful retreat while being conveniently located near schools, shopping centers, restaurants, and parks. Schedule your visit today to experience the charm and comfort this home has to offer.
$514,900
824 Trailside Lane Argyle, TX 76226
- Type:
- Single Family
- Sq.Ft.:
- 2,453
- Status:
- NEW LISTING
- Beds:
- 4
- Lot size:
- 0.11 Acres
- Year built:
- 2022
- Baths:
- 3.00
- MLS#:
- 20771690
- Subdivision:
- Harvest Townside Ph 2
ADDITIONAL INFORMATION
Stunning home in the highly sought-after Harvest community of Argyle, complete with a host of incredible amenities including parks, a catch-and-release fishing pond, pools, green spaces, and designated recreational areas! This spacious 4-bedroom, 3-bathroom, two-story residence boasts an open-concept design filled with natural light, wood-style flooring, and a cozy gas fireplace. The chef-inspired kitchen features stainless steel appliances (including a refrigerator) and ample counter space for all your culinary needs. The main level also includes a dedicated home office, a full bathroom, and a guest bedroom. Upstairs, the luxurious primary suite offers a spa-like ensuite with a freestanding slipper tub, separate shower, and walk-in closets. You'll also find two additional bedrooms, a full bathroom, and a game room with stylish designer carpeting. Make this beautiful home yours and enjoy all the wonderful features and amenities it has to offer.
$1,800,000
7751 Faught Road Northlake, TX 76226
Open House:
Sunday, 11/17 1:00-3:00PM
- Type:
- Single Family
- Sq.Ft.:
- 4,324
- Status:
- NEW LISTING
- Beds:
- 4
- Lot size:
- 1 Acres
- Year built:
- 2017
- Baths:
- 4.00
- MLS#:
- 20767743
- Subdivision:
- Creek Meadows Add Ph 1
ADDITIONAL INFORMATION
Escape to luxurious living with this exceptional property, where indoor elegance meets outdoor bliss. This home welcomes you with elegance and sophistication. Step into a stunning entry that sets the stage for what lies beyond. The open floor plan effortlessly connects the main living areas, crafting a spacious and airy environment ideal for both entertaining and contemporary living. The kitchen features an oversized island adorned with breathtaking granite, making it the perfect centerpiece for cooking and entertaining. The master bedroom boasts an expansive walk-in closet, dual vanity sinks, a luxurious freestanding soaking bathtub, and an enormous walk-in shower, all thoughtfully designed to create a serene personal retreat. Additional features include an inviting game room and a dedicated media room, offering endless entertainment options for family and friends. The patio is fully enclosed with motorized retractable screens, beautifully merging the joys of open-air living with the comfort of shaded privacy. The negative edge pool and fire and ice water feature offers a breathtaking visual, seamlessly blending with the horizon to create a serene and captivating view. Enjoy the luxury of an outdoor shower for a refreshing rinse after a day by the pool, while an outdoor half bath adds convenient access. A dry sauna with volcanic rock heater that provides a perfect escape Gather around the fire pit for cozy nights under the stars, creating the perfect setting for relaxation and memorable moments. This home is designed for those who value both luxury and comfort in an exquisite outdoor setting.
$695,500
1101 Wilson Drive Lantana, TX 76226
Open House:
Sunday, 11/17 1:00-3:00PM
- Type:
- Single Family
- Sq.Ft.:
- 3,901
- Status:
- NEW LISTING
- Beds:
- 5
- Lot size:
- 0.23 Acres
- Year built:
- 2007
- Baths:
- 4.00
- MLS#:
- 43274874
- Subdivision:
- Heritage Lantana Ph 2
ADDITIONAL INFORMATION
Immerse in the charm of this two-story Lantana home nestled in the Heritage Lantana Golf Course community. On a larger premium lot, the exterior boasts a 2-car garage, covered patio with pergola, and a striking brick and stone facade. Inside, be greeted by spacious vaulted ceilings and luxurious hardwoods. Guests can unwind in the front living room and enjoy seamless entertainment, while being served succulent dishes in the formal dining. For more intimate gatherings, the family room with a cozy fireplace and open view of kitchen awaits towards the rear and a theater and game room upstairs. Plantation shutters offer the flexibility to control lighting preferences effortlessly. Primary bedroom suite on first level. An office, accessible through French doors, can serve as a fifth bedroom with a closet and adjacent full bath, ideal for accommodating guests. Lantana offers community pools, playgrounds, fitness center, walking trails, tennis, and basketball courts. Prepare to fall in love!
$21,985,298
50.47 Acres I35W Argyle, TX 76226
- Type:
- Land
- Sq.Ft.:
- n/a
- Status:
- Active
- Beds:
- n/a
- Lot size:
- 50.47 Acres
- Baths:
- MLS#:
- 20763607
- Subdivision:
- Patrick Rock
ADDITIONAL INFORMATION
Approximately 50.47 acres on I35W in Argyle, TX. Property has a hard corner at Crawford Road and I35W and backs up to C.Taylor Road. This is a high-traffic area with tons of growth and development. Currently zoned PD for Retail or Commercial use. Argyle water is available.
- Type:
- Single Family
- Sq.Ft.:
- 1,840
- Status:
- Active
- Beds:
- 3
- Lot size:
- 0.14 Acres
- Year built:
- 2024
- Baths:
- 2.00
- MLS#:
- 20767938
- Subdivision:
- Country Lakes Classic 50
ADDITIONAL INFORMATION
NEW! NEVER LIVED IN! Ready January 2025! Discover the Dogwood by Bloomfield Homes, a delightful single-story residence featuring 3 bedrooms, 2 bathrooms, and a Study with elegant glass French doors. The open-concept layout showcases beautiful laminate wood floors, with natural light streaming in through a wall of windows, creating a bright and inviting atmosphere. At the heart of the home, the spacious Deluxe Kitchen impresses with its upgraded backsplash, stainless steel appliances, and quartz countertops, all illuminated by under-cabinet lighting and stylish pendant fixtures. The airy Family room seamlessly connects to the Dining area, enhancing the sense of space. Retreat to the serene Primary Suite, complete with a cozy window seat overlooking the backyard and an ensuite bath that features a walk-in closet, dual sinks, a garden tub, and a separate shower. Additional features include a contemporary silver fixture package, blinds, gutters, an 8-foot front door, and extra exterior outlets. Enjoy community amenities such as a clubhouse, scenic trails, a lake, and a playground for family enjoyment. Reach out to Bloomfield at Country Lakes to learn more!
$639,900
1309 Verbena Lane Argyle, TX 76226
- Type:
- Single Family
- Sq.Ft.:
- 3,445
- Status:
- Active
- Beds:
- 4
- Lot size:
- 0.18 Acres
- Year built:
- 2013
- Baths:
- 3.00
- MLS#:
- 20767408
- Subdivision:
- Bandera Add Ph B-1
ADDITIONAL INFORMATION
Welcome to this home nestled on a prime corner lot. Experience luxury living with its captivating curb appeal and expansive backyard. Step inside a blend of sophistication and comfort, highlighted by stunning hand-scraped wood floors, a soaring two-story living area and a chef's dream kitchen, ideal for hosting gatherings. Indulge in the ultimate entertainment experience, with your very own second floor entertaining room, then retire in style to the serene privacy of the master suite. Bring Your buyers now, this one won't last long!
$620,000
1712 Terrace Way Argyle, TX 76226
- Type:
- Single Family
- Sq.Ft.:
- 2,671
- Status:
- Active
- Beds:
- 4
- Lot size:
- 0.14 Acres
- Year built:
- 2021
- Baths:
- 3.00
- MLS#:
- 20767283
- Subdivision:
- Harvest Ph 5
ADDITIONAL INFORMATION
One of a kind outdoor oasis in the beloved community of Harvest. This single-story home features an incredible spa that can be enjoyed year-round! With heat and jets, enjoy a comforting retreat during the winter months, and in the summer utilize the chiller to escape the heat! There's even an in-floor pool cleaner! With a minimal maintenance turfed back yard and built in kitchen, entertaining is a breeze! Inside you'll find 4 bedrooms and 3 bathrooms. The open dining, kitchen, and living room provide a beautiful setting for gatherings with family and friends. This home features beautiful design upgrades and several unique features including Rachio smart watering system for sprinklers, Variable speed AC condenser with heat pump (2024), garage wired for Electric vehicle and home generator. As if this weren't enough, the award-winning neighborhood is the icing on the cake! Harvest is more than a place to live, it is a community of amazing neighbors and unmatched lifestyle. There is always something fun going on, planned by the community lifestyle coordinator, and the amenities are second to none! Multiple community pools, gyms, playgrounds, sand volleyball courts, ponds for fishing and kayaking, dog parks and the most adorable community coffee shop! Living here will make you feel right at home!
$565,000
741 Bonham Parkway Lantana, TX 76226
- Type:
- Single Family
- Sq.Ft.:
- 2,725
- Status:
- Active
- Beds:
- 3
- Lot size:
- 0.17 Acres
- Year built:
- 2005
- Baths:
- 3.00
- MLS#:
- 20768350
- Subdivision:
- Navarro Add
ADDITIONAL INFORMATION
Move-in ready and located in a fantastic area! This beautiful home in charming Lantana is just a short stroll from neighborhood amenities and the pool. With soaring ceilings and an open layout, the residence features elegant plantation shutters throughout. Upon entering, you'll be welcomed by a stunning wrought iron and hardwood staircase that overlooks the spacious kitchen and living area. The kitchen boasts granite countertops, stainless steel appliances, a huge pantry, and plenty of storage space. The primary suite includes a cozy sitting area, dual vanities, a large tub, and a walk-in closet. Upstairs, you'll discover a game room with a wet bar, surround sound, and separate bedrooms. Sip your morning coffee in tranquility on the expansive north-facing covered patio, which stays cool without direct sunlight, and enjoy the beauty of your vibrant private garden. Itâs truly a gem!
$1,099,000
3308 Fairway Drive Argyle, TX 76226
- Type:
- Single Family
- Sq.Ft.:
- 4,511
- Status:
- Active
- Beds:
- 5
- Lot size:
- 0.41 Acres
- Year built:
- 2007
- Baths:
- 4.00
- MLS#:
- 20768916
- Subdivision:
- Country Club Village Ph 1a
ADDITIONAL INFORMATION
ZONED TO ARGYLE ISD!!!!Welcome to this exceptional luxury residence recently updated & located in Country Club Village bordering the Denton Country Club. This 5 bedroom, 3 & one half bath home with 3 car garage is an entertainer's delight. Host holidays or parties in expansive kitchen with 2 full size pantries for all your supplies! Primary & 2nd guest suite down. Large eat in kitchen with kitchen island that seats 10! Primary suite showcases a custom closet system, fireplace in primary bath & an oversized primary bedroom with abundance of natural light. 2nd guest bedroom & full bathroom downstairs for guests. 3 oversized bedrooms & game room upstairs. Downstairs study is tucked away in its own private corner of the home with its own personal entry. The oversized back patio is covered for your enjoyment regardless of weather. Huge backyard for all your outdoor fun! Pool is a concept pool that can be installed.

The data relating to real estate for sale on this web site comes in part from the Broker Reciprocity Program of the NTREIS Multiple Listing Service. Real estate listings held by brokerage firms other than this broker are marked with the Broker Reciprocity logo and detailed information about them includes the name of the listing brokers. ©2024 North Texas Real Estate Information Systems
| Copyright © 2024, Houston Realtors Information Service, Inc. All information provided is deemed reliable but is not guaranteed and should be independently verified. IDX information is provided exclusively for consumers' personal, non-commercial use, that it may not be used for any purpose other than to identify prospective properties consumers may be interested in purchasing. |
