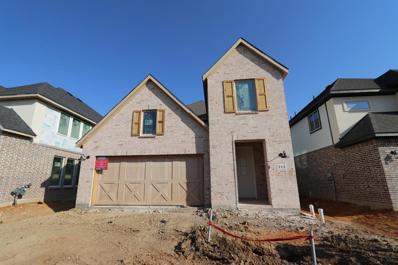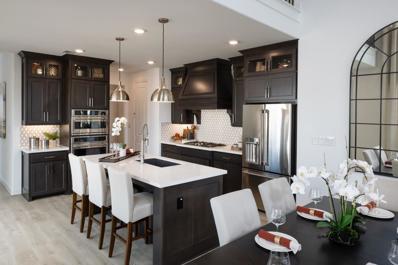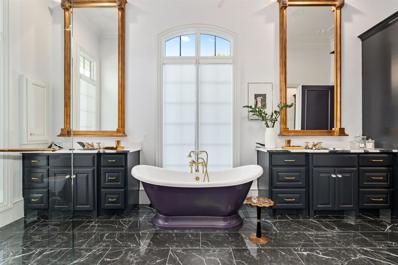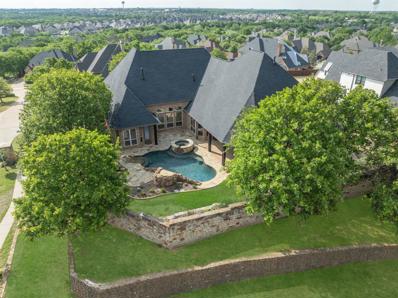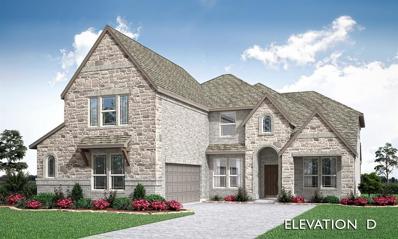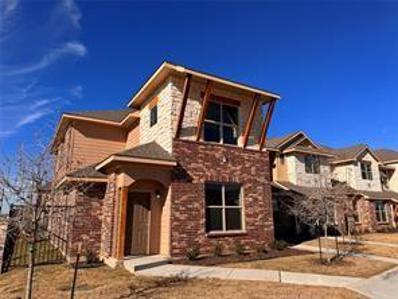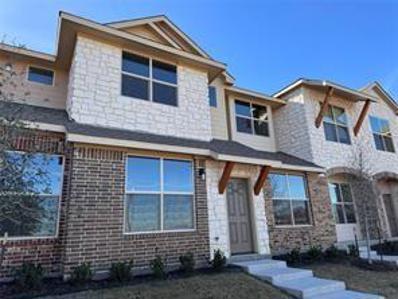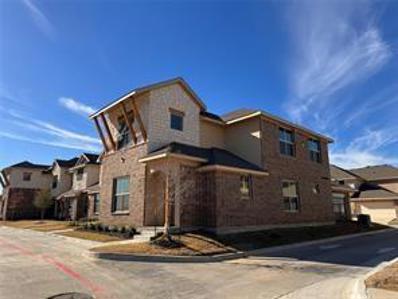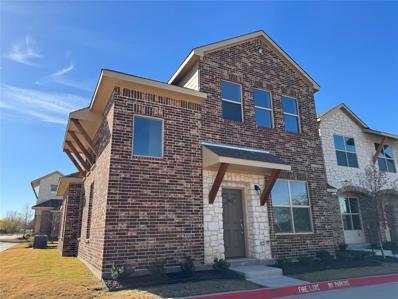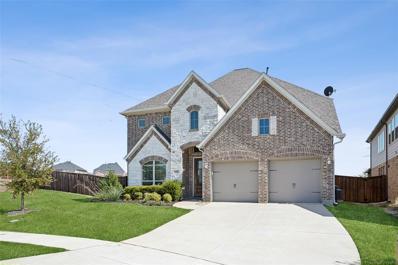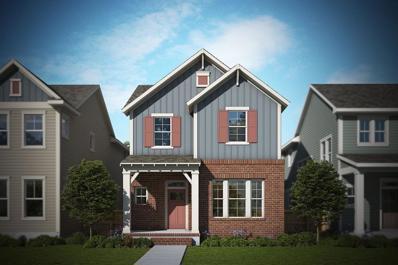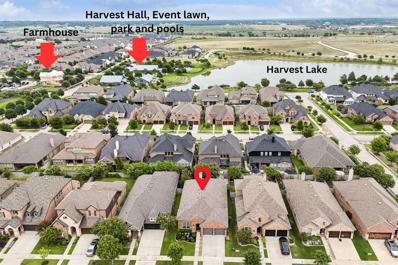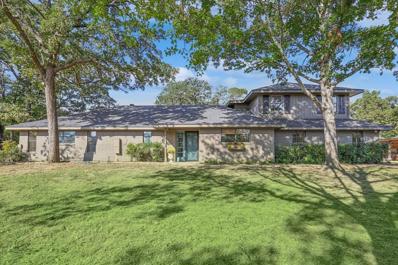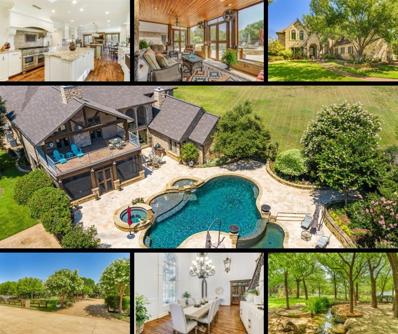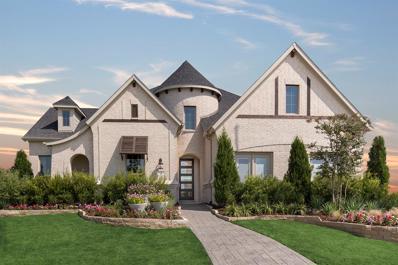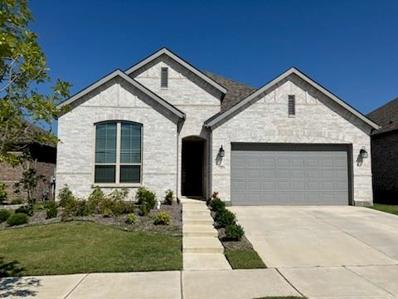Argyle TX Homes for Rent
- Type:
- Single Family
- Sq.Ft.:
- 3,430
- Status:
- Active
- Beds:
- 5
- Lot size:
- 0.28 Acres
- Year built:
- 2024
- Baths:
- 4.00
- MLS#:
- 20751174
- Subdivision:
- Glenwood Meadows
ADDITIONAL INFORMATION
BRAND NEW & NEVER LIVED IN BEFORE! Estimated completion December 2024! Welcome to Bloomfield's Magnolia II, stunning 2-story sanctuary nestled on greenbelt, oversized corner lot, offering 5 bdrms & 4 baths. Step into elegance through impressive 8' front door w 5-tier glass, leading to charming covered porch & Formal Dining area perfect for hosting. Heart of home is Deluxe Kitchen, featuring Quartz countertops, pot & pan drawers, & custom wood vent hood, seamlessly blending style & function. Relax in spacious Family Room, enhanced by striking Stone-to-Ceiling Fireplace w hearth & cedar mantel, or unwind in serene Primary Suite w walk-in closet & luxurious garden tub. Optional large rear patio, complete w gas drop for grilling, invites outdoor entertainment, while tankless water heater adds modern efficiency. Wood floors & upstairs Game & Media rooms elevate comfort & warmth throughout. Stop by or call Bloomfield at Glenwood Meadows in Denton today to learn more about this stunning gem!
- Type:
- Single Family
- Sq.Ft.:
- 3,126
- Status:
- Active
- Beds:
- 4
- Lot size:
- 0.13 Acres
- Year built:
- 2013
- Baths:
- 4.00
- MLS#:
- 20745273
- Subdivision:
- Bandera Add
ADDITIONAL INFORMATION
Stunning 4-bedroom home is perfectly situated on a quiet cul-de-sac with breathtaking sunrise views in the coveted Lantana community. The open floor plan offers a spacious living area, highlighted by a huge kitchen island, updated interiors, and elegant decorative lighting. Off the kitchen, you'll find a convenient mudroom or versatile bonus room, ideal for a playroom or second office. The primary bedroom is located downstairs for added privacy, while the guest bedrooms are upstairs, creating a great layout for families. Plantation shutters add a touch of style throughout the home. Step outside to enjoy a screened-in back porch, perfect for unwinding. The smaller backyard offers less hassle with maintenance, while community amenities offer plenty of spaces for outdoor activities. This home is a true gem, blending low-maintenance living with comfort, privacy, and beautiful design, all within an award-winning community.
$429,900
540 Kirby Drive Argyle, TX 76226
- Type:
- Single Family
- Sq.Ft.:
- 2,273
- Status:
- Active
- Beds:
- 4
- Lot size:
- 0.1 Acres
- Year built:
- 2006
- Baths:
- 3.00
- MLS#:
- 20691328
- Subdivision:
- Magnolia Add Ph C
ADDITIONAL INFORMATION
A Perfect blend of Comfort & Grand Style is Offered in this Home with Dramatic Ceilings & Nice Finishes in the Award Winning Master Planned Community of Lantana! Situated on a quiet, low maintenance interior lot*Features an open layout, elegant dining area, huge windows that allow an abundance of natural light*The Living Area opens to a well appointed island kitchen & breakfast nook that features corian countertops, under counter lighting, custom cabinets & new stove*The spacious Primary Ensuite is located downstairs w separate tub & shower, double sinks w granite, framed mirror & walk in closet*Upstairs you will find 3 bedrooms, a gameroom & plenty of storage*Recent interior & exterior paint, sod & landscaping*Lantana offers so many amenities! Walking Trails, Parks, 5 Pools, Splash Park, Pickleball, Tennis, Multiple Fitness Centers, a Community Center, Special Events, Exemplary schools, 3 onsite elementary's, middle school & award winning Guyer High School*Great shopping & restaurants
$485,406
716 Rosemary Road Argyle, TX 76226
- Type:
- Single Family
- Sq.Ft.:
- 2,409
- Status:
- Active
- Beds:
- 4
- Lot size:
- 0.1 Acres
- Year built:
- 2024
- Baths:
- 3.00
- MLS#:
- 20750258
- Subdivision:
- Harvest
ADDITIONAL INFORMATION
MLS#20750258 Built by Taylor Morrison, December Completion! The Chesapeake at Retreat at Harvest features a spacious floor plan with an inviting foyer that leads to the gourmet kitchen, casual dining area, and gathering room. Off the gathering room is the primary bedroom, complete with dual vanities and a walk-in closet. Upstairs, you'll find three secondary bedrooms, a bathroom, and a game room that overlooks the gathering room. Structural options include: primary tub and shower.
$479,945
712 Rosemary Road Argyle, TX 76226
- Type:
- Single Family
- Sq.Ft.:
- 2,414
- Status:
- Active
- Beds:
- 4
- Lot size:
- 0.1 Acres
- Year built:
- 2024
- Baths:
- 3.00
- MLS#:
- 20750210
- Subdivision:
- Harvest
ADDITIONAL INFORMATION
MLS#20750210 REPRESENTATIVE PHOTOS ADDED. Built by Taylor Morrison, December Completion! Welcome guests to your Newport at the Retreat at Harvest with an extended foyer that leads them into the open kitchen, casual dining area, and two-story gathering room. The primary bedroom, tucked away for privacy, features dual vanities and a walk-in closet. A secondary bedroom and mudroom complete the first floor. Upstairs, you'll find two additional bedrooms, a bathroom, and a game room overlooking the gathering room. Structural options include: separate tub and shower in primary bathroom, shower at bath 2, and additional sink at bath
$481,667
1034 Saffron Drive Argyle, TX 76226
- Type:
- Single Family
- Sq.Ft.:
- 2,411
- Status:
- Active
- Beds:
- 4
- Lot size:
- 0.1 Acres
- Year built:
- 2024
- Baths:
- 3.00
- MLS#:
- 20750168
- Subdivision:
- Harvest
ADDITIONAL INFORMATION
MLS#20750168 REPRESENTATIVE PHOTOS ADDED. Built by Taylor Morrison, December Completion! Welcome to your Newport â 4201 home at Retreat at Harvest. The extended foyer invites guests into a spacious open kitchen, casual dining area, and a two-story gathering room. The first floor features a secluded primary bedroom, a secondary bedroom, and a convenient mudroom. Upstairs, you'll discover two more bedrooms, a bathroom, and a game room with a view. Included in this home are upgraded countertops, tile, electrical and flooring. This isn't just a homeâit's a haven for creating cherished moments and lasting warmth. Structural options include: gas to patio.
$1,295,000
212 Denton Street Argyle, TX 76226
- Type:
- Single Family
- Sq.Ft.:
- 3,908
- Status:
- Active
- Beds:
- 4
- Lot size:
- 0.16 Acres
- Year built:
- 2019
- Baths:
- 4.00
- MLS#:
- 20749680
- Subdivision:
- O T Argyle
ADDITIONAL INFORMATION
Looking for a quality downsize or manageable family home? This architectural Gem located in Argyle ISD, minutes from city life & amenities. Perfectly situated in the heart of Argyle, offering convenience of minutes to Hilltop, Liberty C. French Style abode offers stunning custom features throughout, 12 ft ceilings complete with custom 4 step crown moulding, panels and gorgeous ceiling medallions. Upon entering, dashing hardwoods lead you inside, custom arches define living area that offers custom hearth fireplace. The gourmet kitchen is equipped with La Cornue range, quartzite countertops, working pantry, and serving window. This luxurious home offers generous amenities, his & her studies each with their own unique aesthetic, cozy media room, oversized primary suite that offers custom en suite and oversized walk-in closet system. 12ft patio bead board ceiling overlooks the outdoor living and dining area, complete with oversized wood burning fireplace, infrared heaters, grill & griddle
$1,275,000
771 Hayden Road Lantana, TX 76226
- Type:
- Single Family
- Sq.Ft.:
- 4,285
- Status:
- Active
- Beds:
- 4
- Lot size:
- 0.35 Acres
- Year built:
- 2009
- Baths:
- 5.00
- MLS#:
- 20749959
- Subdivision:
- Laviana Add Ph 1
ADDITIONAL INFORMATION
Custom-designed single-story home tucked away on an oversized, secluded corner lot with mature landscaping, accent lighting, stone facade, and a view that will surely enchant all of your family and friends. This home exudes luxury with freshly painted interior, opulent finishes, designer touches, and a seamless layout that is perfect for entertaining. The gourmet kitchen will impress the most discerning chefs, complete with an island, built-in refrigerator, butler's pantry, gas stove, and double ovens. The primary suite is a sanctuary, offering high ceilings, a sitting area, and an ensuite bath that is the epitome of relaxation, with dual vanities, a soaking tub, and an opulent shower. Unwind in the family room, read a book in the library, enjoy the built-ins in your office, or retreat to the media room for a cinematic experienceâthis home has it all. Step outside to your own oasis, featuring a saltwater pool, spa, waterfalls, and outdoor living space with a fireplace and kitchen.
$849,900
711 Treeline Drive Argyle, TX 76226
- Type:
- Single Family
- Sq.Ft.:
- 4,002
- Status:
- Active
- Beds:
- 4
- Lot size:
- 0.2 Acres
- Year built:
- 2016
- Baths:
- 4.00
- MLS#:
- 20742954
- Subdivision:
- Harvest Ph 2a
ADDITIONAL INFORMATION
This stunning 4-bedroom home offers media and game rooms, plus two versatile studies or flex spaces, perfect for remote work or hobbies. Built with Plantation builder upgrades, it boasts an open floor plan filled with natural light, high ceilings, and elegant finishes. Enter through a grand foyer into a spacious living area with a striking stone fireplace. The chefâs kitchen features an island, upgraded stainless steel appliances, and ample cabinetry. Two primary suites on the main level each offer spa-inspired baths with luxurious soaking tubs and expansive custom closets. Upstairs, find two more bedrooms with a Jack-and-Jill bath, a media room, and a game room. Designer fixtures, beautiful custom built-ins, and abundant storage throughout. Enjoy outdoor entertaining on the covered patio overlooking a beautifully landscaped yard. The 3-car garage with extra storage completes this exquisitely maintained residence.
- Type:
- Single Family
- Sq.Ft.:
- 3,291
- Status:
- Active
- Beds:
- 4
- Lot size:
- 0.21 Acres
- Year built:
- 2023
- Baths:
- 3.00
- MLS#:
- 20749371
- Subdivision:
- Glenwood Meadows
ADDITIONAL INFORMATION
NEW & NEVER LIVED IN! Est Completion Dec 2024! Bloomfield's Carolina IV sits on an interior lot and beckons with a beautiful stone & brick elevation, complemented by an elegant 8' Front Door and open layout. Inside, discover timeless charm with Wood floors and luxurious Quartz countertops throughout. Deluxe Kitchen built for a chef with built-in SS appliances, gas cooking, impressive island, and beautifully built cabinetry. Ample storage with a buffet at the Breakfast Nook and walk-in pantry. Cozy window seats offer moments of quiet reflection, while a Rotunda Entry, Formal Dining, and large Family Room with Stone-to-Ceiling fireplace provide ample space for gatherings. Retreat to the Primary Suite, featuring a walk-in closet, sitting area and garden tub, or indulge in leisurely moments in the upstairs Game Room & Media, plus a built in Tech Center for work or play. Don't miss out on this gem; call or visit Bloomfield at Glenwood Meadows today to find out more!
- Type:
- Single Family
- Sq.Ft.:
- 3,695
- Status:
- Active
- Beds:
- 5
- Lot size:
- 0.16 Acres
- Year built:
- 2024
- Baths:
- 4.00
- MLS#:
- 20749194
- Subdivision:
- Glenwood Meadows
ADDITIONAL INFORMATION
NEW! NEVER LIVED IN. Est completion Dec 2024! Stunning Spring Cress II by Bloomfield offers open-concept living space with vaulted ceilings, 5 bedrooms, and 4 baths, all on an interior lot. Inside, extensive wood flooring and a soaring ceiling brings warmth and elegance to the Family Room. Deluxe Kitchen, perfect for entertaining, boasts custom cabinetry, built-in stainless steel appliances, upgraded Quartz countertops, spacious pantry and large island. Enjoy the luxury of a downstairs Primary Suite and guest-friendly secondary bdrm with its own bath, while upstairs provides ample space with a Game Room, Media Room, and 3 more bedrooms, all with walk-in closets! The outdoors features an impressive stone and brick elevation, a landscaping package & sprinkler system, while a custom 8' front door and j-swing garage elevate the all-brick modern exterior. Study with French doors, Formal dining, window seating, energy efficient features and more. Stop by Bloomfield in Glenwood Meadows!
$409,900
3620 Aaron Place Denton, TX 76226
Open House:
Saturday, 11/16 1:00-3:00PM
- Type:
- Condo
- Sq.Ft.:
- 1,866
- Status:
- Active
- Beds:
- 3
- Lot size:
- 0.08 Acres
- Year built:
- 2023
- Baths:
- 3.00
- MLS#:
- 20749271
- Subdivision:
- Vintage Twnhms
ADDITIONAL INFORMATION
This townhome is our B floorplan in our catalog. While this isnât our largest offering, the feel once you step in the front door will rival even the largest of floorplans. This inviting residence offers a perfect blend of modern comfort and classic appeal, presenting a wonderful opportunity for the new owner. This moderately sized townhome boasts a thoughtfully designed floor plan spanning 1,866 square feet, providing ample space for relaxing without sacrificing space necessary for entertaining. The main level features an open-concept living and dining area, seamlessly connecting to a stylish kitchen adorned with contemporary finishes and high end appliances. The first floor of this floorplan features the well-appointed master suite, complete with a spacious bedroom, a walk-in closet, and an ensuite bathroom. Upstairs youâll find a spacious second living area along with two additional bedrooms offer flexibility for guests, a home office, or a growing family. *ASK ABOUT RATE BUYDOWN*
$369,900
3501 Aaron Place Denton, TX 76226
Open House:
Saturday, 11/16 1:00-3:00PM
- Type:
- Condo
- Sq.Ft.:
- 1,684
- Status:
- Active
- Beds:
- 3
- Lot size:
- 0.06 Acres
- Year built:
- 2023
- Baths:
- 3.00
- MLS#:
- 20749269
- Subdivision:
- Vintage Twnhms
ADDITIONAL INFORMATION
This townhome is our C floorplan and is one of the 2 moderately sized floorplans utilized in the Vintage Townhome development. This charming medium-sized townhome is nestled in the heart of a little community, offering a perfect blend of comfort and convenience. Upon entering, you'll be welcomed into a warm and well-lit living area. The open floor plan seamlessly connects the living room, dining area, and kitchen, creating an ideal space for both relaxation and entertaining. Upstairs, you'll find cozy bedrooms that provide a peaceful retreat. The master suite is spacious with a walk-in closet and a private ensuite bathroom, offering a touch of luxury and privacy. Additional bedrooms are versatile and can serve as guest rooms, home offices, or various other needs. **If financing is secured through Rachel Collins with Independent Financial, the lender will provide 1% of the loan amount in closing costs concessions; up to $4,000.**
$355,900
3405 Aaron Place Denton, TX 76226
Open House:
Saturday, 11/16 1:00-3:00PM
- Type:
- Condo
- Sq.Ft.:
- 1,622
- Status:
- Active
- Beds:
- 3
- Lot size:
- 0.06 Acres
- Year built:
- 2023
- Baths:
- 3.00
- MLS#:
- 20749263
- Subdivision:
- Vintage Twnhms
ADDITIONAL INFORMATION
This townhome is our D floorplan and while this floorplan is the smallest footprint in Vintage Townhomes, it encapsulates the epitome of cozy living. The townhome boasts a classic architectural design, featuring a combination of stone, brick, and siding that adds character to the exterior. Step inside, and you'll be greeted by a well-lit and open floor plan. The living room is bathed in natural light streaming through large windows, creating a bright and airy atmosphere. Upstairs, you'll find cozy bedrooms with comfortable carpets underfoot and generous closet space. The bathrooms are elegantly done with contemporary fixtures and a soothing color scheme, providing a spa-like retreat. In addition to its appealing features, this townhome comes with the convenience of low maintenance living, making it an excellent choice for busy professionals, small families, or those looking to downsize without sacrificing comfort. *ASK ABOUT RATE BUYDOWN*
$421,900
3401 Aaron Place Denton, TX 76226
Open House:
Saturday, 11/16 1:00-3:00PM
- Type:
- Condo
- Sq.Ft.:
- 1,922
- Status:
- Active
- Beds:
- 3
- Lot size:
- 0.08 Acres
- Year built:
- 2023
- Baths:
- 3.00
- MLS#:
- 20749260
- Subdivision:
- Vintage Twnhms
ADDITIONAL INFORMATION
This townhome features our A floorplan & is our most expansive and luxurious townhome. Spanning 1,922 feet, this townhome boasts an impressive footprint. Upon entering the spacious living room invites you to unwind and relax, while the gourmet kitchen, equipped with high end stainless appliances and granite countertops, is a focal point of this featured floorplan. The townhome features 3 generously-sized bedrooms, each adorned with plush carpeting, ample closet space, and large windows offering as much natural light as you can ask for. The master suite is a true sanctuary, complete with an ensuite bathroom featuring a glass-enclosed shower. The second living area is the perfect space for entertaining, but is versatile enough to serve as a home office or media room. The additional bedrooms upstairs boast ample room to serve any capacity you see fit, from guest rooms to a home office, and are served by a well-positioned bathroom that connects the bedrooms to the second living area.
- Type:
- Single Family
- Sq.Ft.:
- 3,233
- Status:
- Active
- Beds:
- 4
- Lot size:
- 0.28 Acres
- Year built:
- 2018
- Baths:
- 4.00
- MLS#:
- 20741662
- Subdivision:
- Canyon Falls Village
ADDITIONAL INFORMATION
Stunning 2-story Perry Homes situated on a Texas size (.028 acre) lot, loaded with upgrades & design touches that will put this one at the top of your list! Lots of natural light from the moment you enter through the mahogany front door! You'll love the elegant formal dining, & the spacious family room with double-story ceilings. The chef's kitchen is anchored by a large center island & equipped with stainless appliances, quartz countertops, walk-in pantry, custom range hood & designer backsplash. Main level has a dedicated study, & a primary bedroom that showcases a spa-like ensuite with a huge walk-in closet, dual vanities, glass-enclosed shower, & large soaking tub to unwind after a long day. Upstairs, you'll find a game room, media room, 3 generously sized bedrooms, & 2 additional baths! Huge private backyard backs up to nature & has an extended covered patio that makes entertaining a breeze. 3 car garage! HOA includes front yard maintenance & cable. Fabulous community amenities!
$415,000
6605 Roaring Creek Denton, TX 76226
- Type:
- Single Family
- Sq.Ft.:
- 2,212
- Status:
- Active
- Beds:
- 4
- Lot size:
- 0.13 Acres
- Year built:
- 2017
- Baths:
- 3.00
- MLS#:
- 20746041
- Subdivision:
- Country Lakes West Ph Two
ADDITIONAL INFORMATION
Beautiful 4 bedroom, 3 bathroom home that wows from the curb! Check out this meticulous landscaped home with bright, airy interiors. The open-concept design, complemented by high ceilings and stunning wood flooring, creates a welcoming space for all to gather and enjoy. The kitchen is a chef's dream, offering ample storage, under-cabinet lighting, and a large island perfect for meal prep, extra seating, and even crafts or baking projects. Adjacent to the kitchen, a built-in office area provides a convenient space for remote work or homework. The primary bedroom, located at the rear of the home, is filled with natural light and serves as a serene retreat, complete with an ensuite bathroom featuring a double vanity, garden tub, and 2 spacious walk-in closets. Outside, the backyard is an oasis of privacy and tranquility, with a covered patio and spa for year-round relaxation. The sprinkler system ensuring that this outdoor haven stays lush and inviting. Why waiting? Book your tour today!
$749,000
1505 12th Street Argyle, TX 76226
- Type:
- Single Family
- Sq.Ft.:
- 3,569
- Status:
- Active
- Beds:
- 4
- Lot size:
- 0.2 Acres
- Year built:
- 2018
- Baths:
- 4.00
- MLS#:
- 20747710
- Subdivision:
- Harvest Ph 3b
ADDITIONAL INFORMATION
Gorgeous HIGHLAND Home WITH a 60FT CORNER LOT,3 CAR TANDEM GARAGE in HARVEST AND HIGHLY ACCLAIMED ARGYLE ISD.Upon walking in you will immediately adore the OVER 40K in UPGRADED EXT.TILE FLOORING,gorgeous color palette and fixtures throughout.The kitchen is an absolute CHEFS DREAM with beautiful countertops,cabinetry featuring tons of workspace along with a butlers pantry with WINE FRIDGE and is open to the family room and study with doors that is currently being used as a bar that is perfect for all of your entertaining needs.The kitchen and family room feature a WALL OF WINDOWS overlooking the OVERSIZED BACKYARD,COME AND TOUR THIS HOME to view the layout of future plans you can easily have for a POOL,OUTDOOR LIVING AREA AND MORE.The home is equipped with SURGE PROTECTION and The Master Suite is stunning with beautiful Spa Bath,large vanities and oversized SHOWER.Upstairs has 2 additional secondary bedrooms,Jack and Jill Bath,along with a HUGE GAMEROOM. SO much more to list! SEE MEDIA SECTION FOR A 3D TOUR OF THIS BEAUTIFUL HOME
$545,114
1429 Roundup Way Argyle, TX 76226
- Type:
- Single Family
- Sq.Ft.:
- 2,740
- Status:
- Active
- Beds:
- 4
- Lot size:
- 0.02 Acres
- Year built:
- 2024
- Baths:
- 4.00
- MLS#:
- 20748255
- Subdivision:
- Harvest
ADDITIONAL INFORMATION
Beautiful New David Weekley Home!
- Type:
- Single Family
- Sq.Ft.:
- 3,199
- Status:
- Active
- Beds:
- 4
- Lot size:
- 0.14 Acres
- Year built:
- 2019
- Baths:
- 4.00
- MLS#:
- 20747591
- Subdivision:
- Canyon Falls Village
ADDITIONAL INFORMATION
ARGYLE ISD & GREENBELT LOT with ACCESS through gate in backyard & providing views of the most beautiful sunsets! Imagine stepping outside & enjoying serene outdoor space featuring covered patio & firepit for entertaining & relaxing. THREE CAR GARAGE! Kitchen boasts quartz countertops & excellent layout for any discerning chef. Wood plank ceramic tile flooring throughout makes for easy upkeep. Large windows in living area provides stunning views of GREENBELT space & along with gas fireplace creates a cozy environment to wind down in evenings, read a book or enjoy a meal. Additionally there is an oversized secluded & PRIVATE office & GUEST SUITE DOWNSTAIRS. Upstairs has 2 bedrooms & game room. Community amenities are extensive. Community offers walking trails, dog parks, pools, fitness center and many community activities. Walking distance to Argyle South Elementary School, Argyle HS & Community & Fitness Ctr. **GOLF CART INCLUDED WITH ACCEPTABLE OFFER!**
$475,000
212 Sunrise Drive Argyle, TX 76226
- Type:
- Single Family
- Sq.Ft.:
- 2,238
- Status:
- Active
- Beds:
- 3
- Lot size:
- 0.14 Acres
- Year built:
- 2014
- Baths:
- 2.00
- MLS#:
- 20695830
- Subdivision:
- Harvest Ph 1
ADDITIONAL INFORMATION
Welcome home to this stunning 3-bedroom, 2-bathroom gem nestled in the highly sought-after Harvest Community, within the top-rated Argyle ISD. Perfect location just 2 blocks from the serene lake and the communityâs vibrant pools and amenities. Step inside to discover an exceptional floor plan that has been thoughtfully enhanced: an original spare room was removed to create two generously sized second bedrooms. Tons of natural light and plenty of storage. Additional features include an added stairway in the garage, providing effortless access to the attic for even more storage. Outside, youâll find beautifully landscaped grounds that add a touch of charm to this already exceptional property. Donât miss your chance to experience the perfect blend of comfort and convenience in this remarkable home.
$1,195,000
214 Stonecrest Road Argyle, TX 76226
- Type:
- Single Family
- Sq.Ft.:
- 3,830
- Status:
- Active
- Beds:
- 4
- Lot size:
- 2.08 Acres
- Year built:
- 1986
- Baths:
- 4.00
- MLS#:
- 20740844
- Subdivision:
- Westover Estate Ph 1
ADDITIONAL INFORMATION
Discover this stunning 2-acre estate nestled in the heart of Argyle, offering both space and elegance. With no HOA, enjoy the freedom to make this property your own, while relishing the charm of a country estate. The main house boasts soaring ceilings, abundant natural light, and multiple living areas, including a private workout room off the primary suite. The charming kitchen features picturesque views from the window, making it a perfect spot to start your day. Step outside into your year-round oasis! A casita offers extra living space with a full bath, ideal for guest quarters. The outdoor amenities are made for hosting, complete with a fully equipped outdoor kitchen, covered patio, and a sparkling pool surrounded by beautiful Brazilian sandstone âan entertainerâs dream! This home offers the best of both worlds: serene country living with close proximity to dining, shopping, and entertainment. Just minutes from I-35 and all Argyle ISD campuses, this property truly has it all!
$2,250,000
12225 Ranch Road Copper Canyon, TX 76226
- Type:
- Single Family
- Sq.Ft.:
- 6,619
- Status:
- Active
- Beds:
- 5
- Lot size:
- 3.81 Acres
- Year built:
- 1998
- Baths:
- 5.00
- MLS#:
- 20746834
- Subdivision:
- Canyon Ranch Estates
ADDITIONAL INFORMATION
What an Extraordinary Property! a place where you can enjoy your own mini-ranch & resort-style living at the same time! Quality shows up everywhere, & no detail has been spared, both inside and out! 3.8 acres of gorgeous tree-lined grounds, offering a pond highlighted with a water feature, flowing on into a meandering stream. Waterfalls, bridges, Tx sized balcony & then screened in veranda porch below are fantastic , relaxing guest house! 3 car HVAC garage PLUS another 3 car garage. Incredible pool & outdoor space oasis that rivals any 5 star hotel! The inside is just as beautiful, where you see exquisite features every turn you make: Anderson windows, a gorgeous office that compares to none, Shoshi white painted walls,roof 9-24,gorgeous hardwoods on both floors, including double stairways, Inviting primary bedroom, expansive bath & jetted shower, separated by a beautiful cut stone fireplace, a cook's kitchen with many surprise slide outs, amazing exercise room, so much more! GORGEOUS!
$710,999
1124 Homestead Way Argyle, TX 76226
- Type:
- Single Family
- Sq.Ft.:
- 2,570
- Status:
- Active
- Beds:
- 3
- Lot size:
- 0.18 Acres
- Year built:
- 2017
- Baths:
- 3.00
- MLS#:
- 20747009
- Subdivision:
- Harvest Ph 2b
ADDITIONAL INFORMATION
Fantastic opportunity to own a former Coventry model home in Harvest! The Toledo Bend offers 2541 sqft of inspired space spanning 3 bedrooms, 2.5 baths, formal dining area, study with French doors & built-ins, and oversized 2-car garage! Upgrades & amenities include rich hardwood flooring flowing throughout main living areas, designer paint tones, open concept layout, tray ceilings, built-in tech center, split secondary bedrooms for added privacy, and MORE! Gourmet kitchen boasts quartz countertops with tumbled stone backsplash, rich hardwood cabinetry, stainless appliances, gas cooktop, island with breakfast bar & pendant lighting, and butler's pantry. Primary retreat offers a 12x10 sitting area & luxurious ensuite bath. An expansive covered patio in the backyard is complete with a cozy brick fireplace! Come experience all that Harvest has to offer! Endless community events, numerous parks & playgrounds, community pools, miles of trails, community lake with fishing, dining, and MORE!
$545,000
2208 13th Street Argyle, TX 76226
- Type:
- Single Family
- Sq.Ft.:
- 2,305
- Status:
- Active
- Beds:
- 4
- Lot size:
- 0.13 Acres
- Year built:
- 2022
- Baths:
- 3.00
- MLS#:
- 20744815
- Subdivision:
- Harvest Mdws Ph 5
ADDITIONAL INFORMATION
Beautiful two-year-old Highland Home ready for you NOW!!! Gorgeous luxury plank vinyl in all main areas give this home that special feel. Large primary bedroom with sitting area, private secondary bedroom with an ensuite bath & walk-in closet, and two other secondary bedrooms adjacent to the hall bath. The storage is FANTASTIC, with an oversized entry closet, plus a wall of cabinets and countertop in the open concept kitchen & family areas. Study w- french doors situated up front for privacy. The rear yard has no neighbors looking in, so you will enjoy the privacy and quiet. The property sits across the street from the large playground space for Lance Thompson Elementary. Come and see all that Harvest has to offer: 4 resort style pools, parks & playgrounds, dog park, community farming, fitness centers, catch-and-release fishing, and HUNDREDS of activities to fit every lifestyle.

The data relating to real estate for sale on this web site comes in part from the Broker Reciprocity Program of the NTREIS Multiple Listing Service. Real estate listings held by brokerage firms other than this broker are marked with the Broker Reciprocity logo and detailed information about them includes the name of the listing brokers. ©2024 North Texas Real Estate Information Systems
Argyle Real Estate
The median home value in Argyle, TX is $611,100. This is higher than the county median home value of $431,100. The national median home value is $338,100. The average price of homes sold in Argyle, TX is $611,100. Approximately 93.87% of Argyle homes are owned, compared to 5.74% rented, while 0.4% are vacant. Argyle real estate listings include condos, townhomes, and single family homes for sale. Commercial properties are also available. If you see a property you’re interested in, contact a Argyle real estate agent to arrange a tour today!
Argyle, Texas 76226 has a population of 11,559. Argyle 76226 is more family-centric than the surrounding county with 47.12% of the households containing married families with children. The county average for households married with children is 40.87%.
The median household income in Argyle, Texas 76226 is $177,875. The median household income for the surrounding county is $96,265 compared to the national median of $69,021. The median age of people living in Argyle 76226 is 39.6 years.
Argyle Weather
The average high temperature in July is 95.2 degrees, with an average low temperature in January of 32.6 degrees. The average rainfall is approximately 38.9 inches per year, with 0.2 inches of snow per year.




