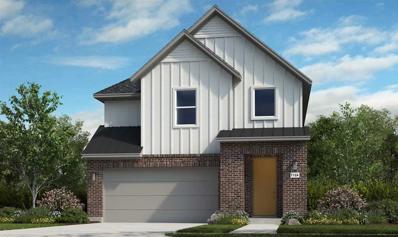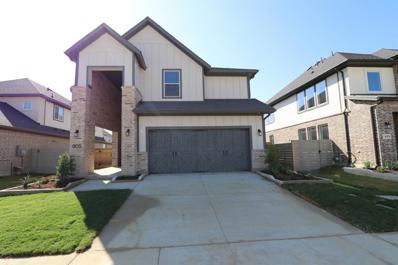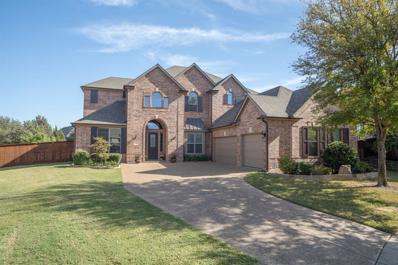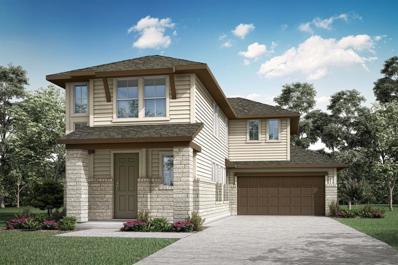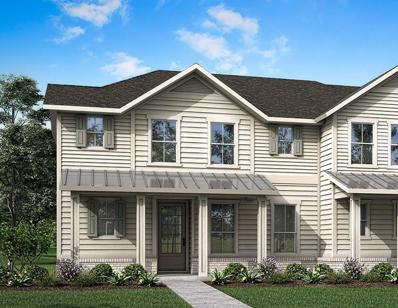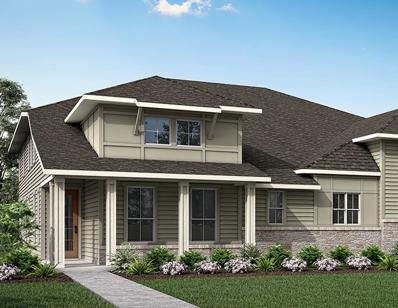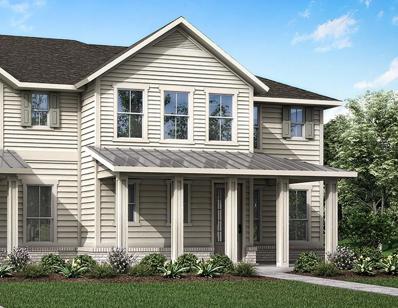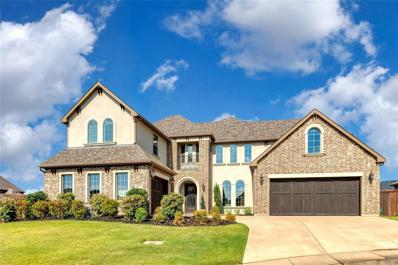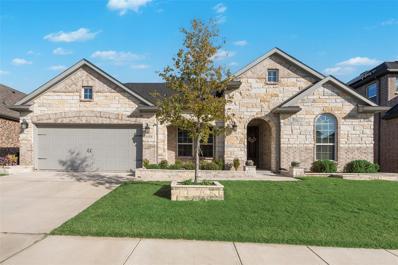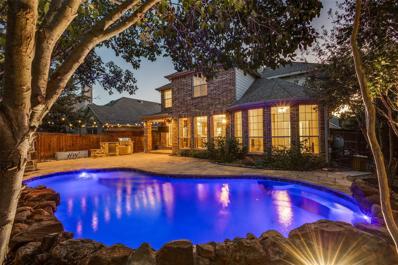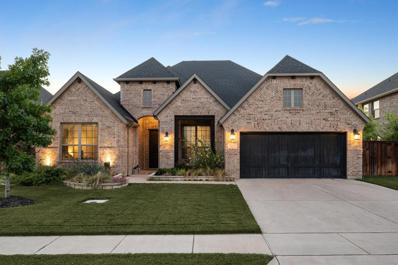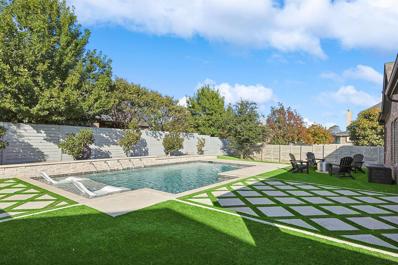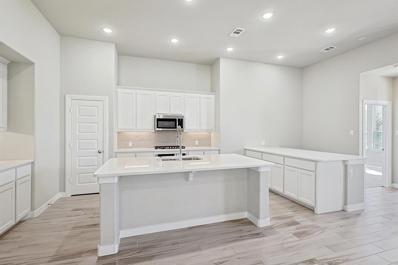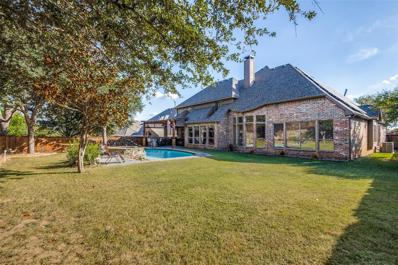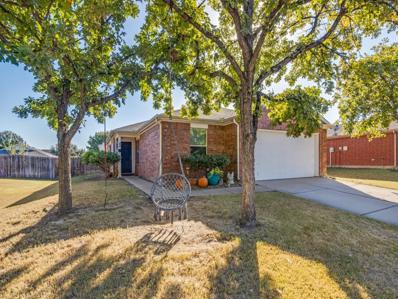Argyle TX Homes for Rent
$476,959
600 Fledgling Trail Argyle, TX 76226
- Type:
- Single Family
- Sq.Ft.:
- 2,409
- Status:
- Active
- Beds:
- 4
- Lot size:
- 0.1 Acres
- Year built:
- 2024
- Baths:
- 3.00
- MLS#:
- 20765669
- Subdivision:
- Harvest
ADDITIONAL INFORMATION
MLS#20765669 Built by Taylor Morrison, December Completion! The Chesapeake at Retreat at Harvest is a spacious floor plan with an inviting foyer leading you to the gourmet kitchen, casual dining and gathering room. Tucked off the gathering room is a primary bedroom, complete with dual vanities and a walk-in closet. Upstairs, find three secondary bedrooms, bathroom and a game room overlooking the gathering room. Enhance your lifestyle by adding the optional media room for a fun evening at home. Structural options include: gas drop for future outdoor use.
$489,564
805 Harmony Trail Argyle, TX 76226
- Type:
- Single Family
- Sq.Ft.:
- 2,477
- Status:
- Active
- Beds:
- 4
- Lot size:
- 0.11 Acres
- Year built:
- 2024
- Baths:
- 3.00
- MLS#:
- 20765636
- Subdivision:
- Harvest
ADDITIONAL INFORMATION
MLS#20765636 Built by Taylor Morrison, November Completion! The Nantucket at Harvest! The open floor plan of this amazing home is more than inviting. The foyer leads you into the gourmet kitchen, casual dining room and gathering room. The primary bedroom is just off the gathering room and includes dual vanities and a walk-in closet. A guest bedroom is located at the front of the house. The second floor is just as welcoming as the first floor with a game room, two bedrooms, bathroom & two spaces overlooking the first floor. Structural options added include: media room, mud-set shower in place of tub at bath 2, and tub at primary bath.
$775,302
1106 20th Street Northlake, TX 76226
- Type:
- Single Family
- Sq.Ft.:
- 3,684
- Status:
- Active
- Beds:
- 5
- Lot size:
- 0.2 Acres
- Year built:
- 2024
- Baths:
- 5.00
- MLS#:
- 20765565
- Subdivision:
- Harvest
ADDITIONAL INFORMATION
MLS#20765565 REPRESENTATIVE PHOTOS ADDED. Built by Taylor Morrison, December Completion! The Valerian embodies luxury and practicality seamlessly. Upon entering, you're greeted by an elegant foyer leading to a gourmet kitchen, formal dining room, and inviting gathering room with a fireplace. The first-floor primary bedroom boasts dual vanities, a spacious walk-in closet, and direct access to the laundry room for added convenience. Another bedroom downstairs offers flexibility for guests or family members. Study is located at the front of the house for privacy! Upstairs, a spacious game room overlooks the gathering area, complemented by three secondary bedrooms and a dedicated media room for entertainment. This home is thoughtfully designed for modern living, blending sophistication with comfort effortlessly. Structural options include: Media room, covered patio 1, shower at bath 4, walk-in-shower at owner's bath, and sliding glass door.
$1,549,990
2508 Cayenne Drive Northlake, TX 76226
- Type:
- Single Family
- Sq.Ft.:
- 3,832
- Status:
- Active
- Beds:
- 4
- Lot size:
- 1.3 Acres
- Year built:
- 2024
- Baths:
- 5.00
- MLS#:
- 20764953
- Subdivision:
- Harvest - 100'
ADDITIONAL INFORMATION
MLS# 20764953 - Built by Drees Custom Homes - February completion! ~ From the expansive family ready room to the gourmet kitchen with working pantry to luxurious primary suite with double walk-in closets, the Castella II will WOW you at every turn. In addition to the primary suite, there are 3 other ensuite bedrooms. There is a large family room and game room for those family fun nights. Enjoy entertaining family and friends with the large outdoor living area.
$899,000
541 Bryn Court Lantana, TX 76226
- Type:
- Single Family
- Sq.Ft.:
- 4,419
- Status:
- Active
- Beds:
- 4
- Lot size:
- 0.34 Acres
- Year built:
- 2005
- Baths:
- 4.00
- MLS#:
- 20750102
- Subdivision:
- Sierra Add
ADDITIONAL INFORMATION
Welcome to this exquisite luxury retreat in Lantanaâs elite Enclave! This stunning 4-bedroom, 3.5-bath sanctuary sits on a peaceful .34-acre cul-de-sac lot. Designed for modern living, the open floorplan showcases expansive spaces with soaring ceilings and abundant natural light streaming thru updated windows throughout. The grand foyer leads to a spacious living area and a gourmet kitchen thatâs a chefâs dream! The main level includes a luxurious primary suite, two living areas, and a private office with a cozy fireplace. Upstairs, discover three more bedrooms, each with a walk-in closet, plus two full baths, a large game room, and a media room for family enjoyment. Outdoors, a covered patio with a full kitchen overlooks a sparkling pool, perfect for entertaining! The home also features a newer HVAC system, wide driveway, and 3-car garage, combining comfort and style in an exceptional property. Ideally located, this home is close to the elementary school, shopping, dining, and the many amenities Lantana offers, including fitness centers, community pools, walking trails, and more.
$445,246
1518 Laurel Lane Argyle, TX 76226
- Type:
- Single Family
- Sq.Ft.:
- 1,866
- Status:
- Active
- Beds:
- 3
- Lot size:
- 0.09 Acres
- Year built:
- 2024
- Baths:
- 3.00
- MLS#:
- 20764579
- Subdivision:
- Garden Collection At Harvest
ADDITIONAL INFORMATION
MLS# 20764579 - Built by Tri Pointe Homes - January completion! ~ Homesite 0825 - Anise Floorplan The Anise features an open floor plan creating a natural flow between the main living areas on the first floor â including the great room, kitchen, and dining. Wander upstairs for the bedrooms nestled around a loft area for easy gathering. What you will love about this home: Covered Outdoor Living HomeSmart® Features 2 Bay Garage Spacious Primary Suite Optional Luxury Kitchen Two-Stories.
$394,153
1322 Fennel Street Argyle, TX 76226
- Type:
- Single Family
- Sq.Ft.:
- 1,661
- Status:
- Active
- Beds:
- 3
- Lot size:
- 0.1 Acres
- Year built:
- 2024
- Baths:
- 3.00
- MLS#:
- 20764553
- Subdivision:
- Terrace Collection At Harvest
ADDITIONAL INFORMATION
MLS# 20764553 - Built by Tri Pointe Homes - December completion! ~ Step into this charming home with a luxury kitchen, beautiful granite countertops and a covered patio â perfect for entertaining. What youâll love about this home: Open concept home design Luxury Kitchen Gas to Patio Covered Patio!
- Type:
- Single Family
- Sq.Ft.:
- 1,965
- Status:
- Active
- Beds:
- 3
- Lot size:
- 0.14 Acres
- Year built:
- 2024
- Baths:
- 2.00
- MLS#:
- 20763208
- Subdivision:
- Sagebrook Ph I
ADDITIONAL INFORMATION
This brand-new Castle Rock home offers 3 bedrooms, 2 baths, and a versatile layout with a separate office and dining room. The open floor plan features a modern kitchen with a breakfast bar that flows into the living area, perfect for everyday living and entertaining. The primary suite provides a relaxing retreat with an en-suite bath and walk-in closet. Step outside to the covered porch, ideal for enjoying your morning coffee or hosting gatherings.
$432,389
1414 Fennel Street Argyle, TX 76226
- Type:
- Single Family
- Sq.Ft.:
- 2,098
- Status:
- Active
- Beds:
- 4
- Lot size:
- 0.1 Acres
- Year built:
- 2024
- Baths:
- 3.00
- MLS#:
- 20764509
- Subdivision:
- Terrace Collection At Harvest
ADDITIONAL INFORMATION
MLS# 20764509 - Built by Tri Pointe Homes - January completion! ~ Enjoy the view from your backyard in this spacious home with a sliding glass door from the great room to the patio. A 30? slide in gas range adorns the luxury kitchen as does the 8ft doors and open rails on the first floor. What youâll love about this home: ⢠Luxury Kitchen ⢠Spacious walk-in closet ⢠Open concept home design
$429,201
1318 Fennel Street Argyle, TX 76226
- Type:
- Single Family
- Sq.Ft.:
- 1,870
- Status:
- Active
- Beds:
- 3
- Lot size:
- 0.1 Acres
- Year built:
- 2024
- Baths:
- 3.00
- MLS#:
- 20764515
- Subdivision:
- Terrace Collection At Harvest
ADDITIONAL INFORMATION
MLS# 20764515 - Built by Tri Pointe Homes - December completion! ~ This elegant 3 bedroom home is complete with a luxury kitchen, 8 foot doors and a covered patio. There are LED lights under the cabinet, giving your kitchen a modern look and a sliding glass door connecting the great room to the patio. What youâll love about this home: Luxury Kitchen 8 Foot Doors Covered Patio Sliding Glass doors.
- Type:
- Single Family
- Sq.Ft.:
- 4,326
- Status:
- Active
- Beds:
- 4
- Lot size:
- 0.29 Acres
- Year built:
- 2017
- Baths:
- 5.00
- MLS#:
- 20763688
- Subdivision:
- Canyon Falls Village 13
ADDITIONAL INFORMATION
ATTENTION VETERANS 2.25% VA LOAN ASSUMABLE Stunning custom-built Drees home on a quiet cul-de-sac surrounded by mature trees in Canyon Falls walking distance to parks, jogging trails and community pools! Come tour this energy-efficient home with tons of upgrades, storage and soaring ceilings, windows, and a German Schmear brick fireplace. Modern, spacious kitchen is equipped with professional gas cooktop, double ovens, and tons of cabinet space with a large island and walk-in pantry. Escape to the large ownerâs suite with ensuite bath with barrel ceilings and extensive custom closets. Home boasts 4 spacious bedrooms and 5 baths, 2 up and 2 down, with their own beautifully designed ensuite baths and large walk-in closets. Open concept game room and separate media room located upstairs with 2 attic entrances for ample storage. Private backyard with space to build your pool(rendering available)backyard retreat. Furnishings negotiable.
$715,000
1146 Berrydale Northlake, TX 76226
- Type:
- Single Family
- Sq.Ft.:
- 3,564
- Status:
- Active
- Beds:
- 4
- Lot size:
- 0.17 Acres
- Year built:
- 2015
- Baths:
- 4.00
- MLS#:
- 20763048
- Subdivision:
- Canyon Falls Village W3 Ph
ADDITIONAL INFORMATION
Welcome to your dream home! This expansive 3,564 square feet residence offers 4 spacious bedrooms and 3.5 baths, perfect for families or those who love to entertain. Step inside to discover a beautifully updated interior, featuring a custom kitchen that will delight any chef. Enjoy new cabinets that reach the ceiling, a stylish hood vent, elegant lighting within the cabinets, a convenient pot filler, and a chic new backsplash that ties it all together. The primary bedroom, boasts new luxury vinyl flooring, creating a serene retreat. Complemented by a generously sized primary closet and a versatile office space where the luxury vinyl flooring continues. The updates also include a fully refreshed media room, ideal for movie nights or game days. Car enthusiasts will appreciate the pristine epoxy floors in the spacious 3-car garage, providing a clean and organized environment. Additional features include a reverse osmosis system in the kitchen for pure drinking water, and new updated light fixtures in the living areas. Located in a desirable neighborhood, this home is just 500 feet from one of two community pools and a community park, perfect for outdoor activities and relaxation. Enjoy modern amenities combined with the comfort and style of community living. Donât miss your chance to make this beautiful home yours!
- Type:
- Single Family
- Sq.Ft.:
- 2,905
- Status:
- Active
- Beds:
- 4
- Lot size:
- 0.17 Acres
- Year built:
- 2022
- Baths:
- 5.00
- MLS#:
- 20763218
- Subdivision:
- Ridge At Northlake Ph 1
ADDITIONAL INFORMATION
This flexible 1.5 story home is nestled in The Ridge at Northlake, a master-planned community offering 2 pools, splash park, fitness center, park, playground, walking trails, event lawn & more! With 4 bedrooms, 3 full baths & 2 half baths plus a 3 car tandem garage, the space is well used in this open floorplan. A flex room off the entry could be used as an office or a formal living or dining. The living room features a pop-up ceiling, large windows to let in the light & a cozy gas fireplace. The beautiful kitchen is open & bright, with white cabinets, subway tile backsplash, farmhouse sink & island. The spacious primary bedroom offers an ensuite with dual vanities, freestanding tub, spacious shower & 2 walk-in closets! One of the secondary bedrooms has its own ensuite bath & a walk-in closet & is split from the other bedrooms. Upstairs, you'll find a game room & a half bath. Covered patio out back plus an added concrete pad for grilling. TOP RATED ARGYLE ISD! This wonderful home & community have so much to offer!
$625,000
1337 Burnett Drive Lantana, TX 76226
- Type:
- Single Family
- Sq.Ft.:
- 3,407
- Status:
- Active
- Beds:
- 4
- Lot size:
- 0.21 Acres
- Year built:
- 2007
- Baths:
- 4.00
- MLS#:
- 20763418
- Subdivision:
- Heritage Lantana Ph 2
ADDITIONAL INFORMATION
Your search is over! This home combines luxury and functionality, perfect for families and entertaining. Enjoy a chefâs kitchen with stainless steel appliances, a gas range, and ample storage. The backyard is a true oasis with a custom pool, stone fireplace, and outdoor kitchen. Upstairs, discover a game room, private suite, and personal home theater. Located in the vibrant Lantana community, offering pools, trails, and family-friendly activities. This unique home is a must-see!
$900,000
2204 Strolling Way Argyle, TX 76226
Open House:
Saturday, 11/16 1:00-3:00PM
- Type:
- Single Family
- Sq.Ft.:
- 3,938
- Status:
- Active
- Beds:
- 4
- Lot size:
- 0.19 Acres
- Year built:
- 2023
- Baths:
- 4.00
- MLS#:
- 20756796
- Subdivision:
- Harvest Ph 7
ADDITIONAL INFORMATION
Welcome to luxury in the prestigious Harvest community! This stunning Highland Home, nearly new and meticulously upgraded, spans nearly 4,000 sq ft, offering an impressive blend of elegance and comfort. With 4 bedrooms, 3.5 baths, and a smartly designed layout, itâs ideal for entertaining and daily living alike. Chefâs Kitchen anchored by an 11â island and quartz countertops, this kitchen is a chefâs dream with a 5-burner gas cooktop, double ovens, a bespoke AI refrigerator & a spacious pantry, all enhanced by stylish lighting. The open living space features soaring 20â ceilings, bay windows, and hardwood flooring, prewired for 5.1 surround sound, with CAT 6 installations for TV setup. Primary & Guest Suites: The first floor includes a serene primary suite with motorized blinds, a guest suite with privacy, and convenient built-in linen hutches. Upstairs, two additional bedrooms connect through a split bath. A game room, a media room prewired for 7.1 surround sound, & a study station offer ample space for work & play. Additional Highlights: Bespoke AI washer & dryer, HomePro Security System, & pre-plumbing for a washbasin in the laundry for added convenience. Exterior & Community Perks: Nestled on an 8,500 sq ft corner lot, this home has a covered patio with pavers & sunset views. The three-car garage, with polyaspartic flooring, includes EV charging capability. Top-rated Argyle ISD schools & within walking distance of Harvest Kayak Lakes, this location combines tranquility with easy access to local amenities. Extras: RO & water softener system, plantation shutters, & provisions for TV units in multiple rooms, making it move-in ready. Under builder warranties, this home is better than new, with upgrades that offer modern convenience & sophisticated style. Don't miss the chance to own the popular Highland 247H plan & call this exquisite property home which truly exemplifies the best in luxury living within the vibrant Harvest community.
$900,000
2400 Cavendish Lane Denton, TX 76226
- Type:
- Single Family
- Sq.Ft.:
- 3,197
- Status:
- Active
- Beds:
- 5
- Lot size:
- 1.05 Acres
- Year built:
- 2005
- Baths:
- 4.00
- MLS#:
- 20763009
- Subdivision:
- Hills Of Argyle Ph Iii
ADDITIONAL INFORMATION
Welcome to your dream home on a stunning 1-acre lot! This spacious 5-bedroom, 3.5-bathroom residence features a dedicated office and boasts impressive vaulted ceilings that create an open and airy atmosphere. The cozy stone fireplace serves as a beautiful centerpiece in the living area, perfect for gatherings. The gourmet kitchen is equipped with a double oven and stainless steel appliances, complemented by elegant hardwood floors in the main living spaces and stylish tile floors in the kitchen and bathrooms. The updated ensuite bathroom in the main bedroom offers a luxurious escape, while fresh paint throughout the home adds a modern touch. Step outside to enjoy your private in-ground pool and covered patio, ideal for entertaining or relaxing. The 3-car garage includes a 50 amp outlet, perfect for charging your Tesla. Located in a community with a serene pond and picturesque walking trails, this home is zoned for the highly acclaimed Argyle Independent School District.
$625,000
125 Sunrise Drive Argyle, TX 76226
- Type:
- Single Family
- Sq.Ft.:
- 3,311
- Status:
- Active
- Beds:
- 4
- Lot size:
- 0.16 Acres
- Year built:
- 2014
- Baths:
- 4.00
- MLS#:
- 20759194
- Subdivision:
- Harvest Ph 1
ADDITIONAL INFORMATION
WELCOME HOME! This beautifully updated and spacious home in the heart of the award-winning Harvest neighborhood and zoned to exemplary Argyle ISD schools definitely will not last long! Pride of ownership shows throughout this gorgeous, traditional two-story home that has been completely updated with custom upgrades and gorgeous wood flooring throughout! You will love the stunning, bright kitchen with large island, perfect for gathering! The open concept floor plan blends into the living room flooded with natural light and ideal for entertaining. The primary suite with custom fireplace is privately located off the living area with primary bathroom and extra large walk-in closets and custom shelving! A large study, guest room and full bathroom are located at the front of the home and upstairs are two more bedrooms and one and a half bathrooms, a movie room and a game room! Plenty of space in the oversized two car garage with one garage door. Here's your chance to live in one of the best districts and neighborhoods in North Texas where the social calendar is full every month with a lifestyle and HOA manager on the property full time. If that's not your thing, take a walk on the the many walking trails around neighborhood lakes and green spaces, rent a kayak for the afternoon or have a cup of coffee at the Harvest Farmhouse! Choices are limitless!
- Type:
- Single Family
- Sq.Ft.:
- 2,830
- Status:
- Active
- Beds:
- 4
- Lot size:
- 0.24 Acres
- Year built:
- 2020
- Baths:
- 4.00
- MLS#:
- 20754149
- Subdivision:
- Canyon Falls Village 4a
ADDITIONAL INFORMATION
Stunning one-story home overlooking the tranquil Graham Branch Valley Creek, in the coveted Canyon Falls community, featuring an open concept living with 4 bedrooms, 4 bathrooms, a 3-car tandem garage with epoxy flooring, & a dedicated office, perfect for those who work from home. Inside, you'll find beautiful wood floors, decorative lighting, vaulted ceilings, & walls of windows that flood the home with natural light. The gourmet kitchen is a chefâs dream, boasting Quartz countertops, a large wood wrapped island, SS appliances, gas cooktop, double ovens, & a chic granite sink. Relax year-round in the heated and cooled saltwater pool & enjoy entertaining under the cozy gazebo while utilizing the outdoor kitchen, equipped with a built-in grill, fridge & bar area. The added side patio includes a storage shed & a home generator hookup for extra convenience. Canyon Falls community, offers a wide array of amenities, including the community pool, club house, gym, walking-bike path, & parks.
$700,000
1500 6th Street Argyle, TX 76226
- Type:
- Single Family
- Sq.Ft.:
- 3,013
- Status:
- Active
- Beds:
- 4
- Lot size:
- 0.23 Acres
- Year built:
- 2016
- Baths:
- 4.00
- MLS#:
- 20762242
- Subdivision:
- Harvest Ph 1
ADDITIONAL INFORMATION
Welcome to this stunning single-story home situated on a spacious corner lot in the award-winning community of Harvest! Boasting 4 bedrooms, 3.5 bathrooms, and a dedicated study with custom built-ins, this open-concept home offers both style and functionality. Step inside to find LVP flooring throughout, adding elegance and durability to every room. The primary suite is a true retreat, complete with a walk-in shower, garden tub, and dual vanities and primary closet designed by The Container Store. At the heart of the home, you'll find a gorgeous upgraded kitchen featuring double ovens, an oversized quartz island, soft close cabinets and a beverage fridgeâideal for entertaining and everyday living. Step outside to your own backyard paradise with a sparkling pool with tanning ledge, turf surround, and a covered porch with a built-in grill, perfect for gatherings. This home combines luxury and convenience, all within a community known for its amenities and lifestyle. Donât miss out on this exceptional opportunity in Harvest!
$475,000
825 Parkside Drive Argyle, TX 76226
- Type:
- Single Family
- Sq.Ft.:
- 2,485
- Status:
- Active
- Beds:
- 3
- Lot size:
- 0.14 Acres
- Year built:
- 2018
- Baths:
- 3.00
- MLS#:
- 20761875
- Subdivision:
- Harvest Townside Pha
ADDITIONAL INFORMATION
Welcome to your dream home in the heart of the desirable Harvest community! This stunning east-facing residence, situated on a spacious corner lot, boasts a gorgeous backyard oasis complete with a covered patio and ceiling fan, perfect for relaxing evenings or lively gatherings. The beautifully landscaped front yard welcomes you home, creating a serene atmosphere youâll love. Step inside to discover a thoughtfully designed floor plan that prioritizes both togetherness and personal space. The primary bedroom, conveniently located on the main floor, features a luxurious bathroom and an expansive walk-in closetâideal for unwinding after a long day. The heart of the home, a stunning kitchen, showcases a gas cooktop and a generous granite island, perfect for casual family breakfasts or entertaining friends. Enjoy cozy family moments in the two separate living areas, each designed for comfort and style. Upstairs, youâll find two charming bedrooms adorned with modern chandeliers, alongside a game room or playroomâperfect for kids to create lasting memories. This home is not just a living space; itâs a lifestyle designed for family enjoyment and celebration. Living in the Harvest community means youâll have access to fantastic amenities, including two pools, a gym, and inviting outdoor spaces for community events. Get ready to embrace a vibrant lifestyle filled with fun activities, just in time for the holidays! Donât miss the opportunity to make this exceptional home your ownâschedule a tour today and envision your familyâs future here!
$395,000
9805 Garden Court Denton, TX 76226
- Type:
- Single Family
- Sq.Ft.:
- 2,007
- Status:
- Active
- Beds:
- 4
- Lot size:
- 0.23 Acres
- Year built:
- 2004
- Baths:
- 2.00
- MLS#:
- 20753808
- Subdivision:
- Country Lakes North
ADDITIONAL INFORMATION
Beautifully situated in the highly sought-after Country Lakes neighborhood, this stunning move-in ready 1-story home is perfectly nestled on a peaceful cul-de-sac. The property boasts a massive backyard and a spacious covered patio, ideal for outdoor relaxation and entertaining. Enjoy the serene views of the adjacent greenway lot, which connects to scenic walking and biking trails. As a resident, you'll have access to 2 community pools, providing endless opportunities for recreation and leisure. This warm and inviting home welcomes you with abundant natural light, creating a bright and cheerful atmosphere. The well-designed floor plan flows seamlessly, perfect for both everyday living and entertaining. At the heart of the home is the expansive living room, highlighted by a charming brick fireplace that adds warmth and character. The spacious chef's kitchen, open to the living area, is a true centerpiece, offering an abundance of cabinetry and counter space, an island, a large pantry, and a sunlit breakfast nook with lovely bay windows. The 2-car attached garage provides both security and additional storage. Donât miss the chance to call this gem your homeâschedule a showing today!
$429,900
9512 Athens Drive Denton, TX 76226
- Type:
- Single Family
- Sq.Ft.:
- 1,843
- Status:
- Active
- Beds:
- 3
- Lot size:
- 0.14 Acres
- Year built:
- 2017
- Baths:
- 2.00
- MLS#:
- 20739308
- Subdivision:
- Country Lakes North Ph 3a1
ADDITIONAL INFORMATION
Bloomfield's popular one story Dogwood floorplan! Sit on the large front porch & visit with your neighbors. As you enter you'll see the study located off the foyer. The kitchen features a large island, an abundance of cabinets & counter space & stainless steel appliances. You'll love the open flow between the kitchen, dining room & living room. There is a floor to ceiling stone fireplace & niche for your entertainment center in the living room. The primary bedroom is split from the other bedrooms. Wood look ceramic tile throughout. Entertain friends & family on the expansive covered patio. Two and one half car garage for the handyman or crafter! Fantastic neighborhood with community pools, lakes, trails, playgrounds & a dog park. Easy access to 35W and 377. Recently zoned to Guyer High School!
- Type:
- Single Family
- Sq.Ft.:
- 1,884
- Status:
- Active
- Beds:
- 3
- Lot size:
- 0.13 Acres
- Year built:
- 2020
- Baths:
- 2.00
- MLS#:
- 20760891
- Subdivision:
- Harvest Meadows Ph 4
ADDITIONAL INFORMATION
Nestled in the award winning Harvest community, 813 Nuthatch Court is a beautifully designed Highland home that offers modern living with thoughtful details. Inside, the open floor plan showcases stunning wood-look tile flooring throughout the living areas, while plush carpet adds warmth to the bedrooms. Off the entry, you'll find two secondary bedrooms with a shared bathroom featuring a white vanity and a tub shower combo. Showcasing sleek quartz countertops, gray subway tile backsplash, stainless steel GE appliances, including a 5-burner gas cooktop, the gourmet kitchen will inspire your inner chef. The spacious primary suite offers a serene retreat with a double vanity, large soaking tub, and a stand-alone shower. Additional features include a 2-car garage with epoxy flooring and a splitter AC unit. Harvest Community boasts pools, nature trails, parks, organized community activities, and a town green. If you're looking for an active, family oriented community, come check out this beauty!
$925,000
651 Lockridge Road Lantana, TX 76226
- Type:
- Single Family
- Sq.Ft.:
- 4,651
- Status:
- Active
- Beds:
- 5
- Lot size:
- 0.36 Acres
- Year built:
- 2004
- Baths:
- 5.00
- MLS#:
- 20760904
- Subdivision:
- Telea Add Ph 1
ADDITIONAL INFORMATION
Welcome to your dream home located in charming Lantana, an area that thrives on its sense of community and connection, and conveniently situated in the heart of the metroplex. This spacious 5-bedroom, 4.5 bath custom Darling Home with 3 car garage, pool and spa, on 0.36 acres is a perfect blend of craftsmanship and comfort with a fantastic layout designed to suit your needs. Be captivated by the seamless flow from the kitchen to the inviting living roomâideal for family gatherings and celebrations. The adjacent dining room sets the stage for memorable meals together with plenty of room for all. If you need a productive space, the charming office, featuring French doors and built-in shelving offers a serene retreat for focused work. Plus, a versatile extra room on the main level can easily transform into a cozy living area, secondary office, peaceful library, fitness room, or fun playroom for the kids! With two ensuite bedrooms conveniently located on the main level and three more bedrooms upstairs, each with their own ensuite bathroom as well, this home provides both privacy and comfort for everyone in the family. Upstairs also offers a large game room, which is connected to a nice sized media room. When stepping outside, you'll discover a spacious covered patio with outdoor kitchen, including a built-in grill and bar, that overlooks your sparkling pool and spa. The generous-sized lot provides ample space for all your activities, and a bonus that it's set within an enclosed neighborhood. This isn't just a place to reside, this is where you'll find a home to create memories within a community that invests in quality of life. Lantana boasts fitness centers, scenic trails, sports courts, pools, and playgrounds, as well as planned events throughout the year. By the way, did we mention the new Class 4 shingled roof or the Seller paid solar panels? That's right! Just a few more features calling you to this home- believe us, you want to come see.
$295,000
4509 Rhone Drive Denton, TX 76226
- Type:
- Single Family
- Sq.Ft.:
- 1,374
- Status:
- Active
- Beds:
- 3
- Lot size:
- 0.18 Acres
- Year built:
- 2005
- Baths:
- 2.00
- MLS#:
- 20748239
- Subdivision:
- The Vintage Ph Two B
ADDITIONAL INFORMATION
Cute single story, open floor plan, kitchen opens to living area. Master bedroom has a large walk in closet, bath has double sinks, split bedrooms & nice sized backyard. Community features include a pool and playground within walking distance and minutes from UNT.

The data relating to real estate for sale on this web site comes in part from the Broker Reciprocity Program of the NTREIS Multiple Listing Service. Real estate listings held by brokerage firms other than this broker are marked with the Broker Reciprocity logo and detailed information about them includes the name of the listing brokers. ©2024 North Texas Real Estate Information Systems
Argyle Real Estate
The median home value in Argyle, TX is $611,100. This is higher than the county median home value of $431,100. The national median home value is $338,100. The average price of homes sold in Argyle, TX is $611,100. Approximately 93.87% of Argyle homes are owned, compared to 5.74% rented, while 0.4% are vacant. Argyle real estate listings include condos, townhomes, and single family homes for sale. Commercial properties are also available. If you see a property you’re interested in, contact a Argyle real estate agent to arrange a tour today!
Argyle, Texas 76226 has a population of 11,559. Argyle 76226 is more family-centric than the surrounding county with 47.12% of the households containing married families with children. The county average for households married with children is 40.87%.
The median household income in Argyle, Texas 76226 is $177,875. The median household income for the surrounding county is $96,265 compared to the national median of $69,021. The median age of people living in Argyle 76226 is 39.6 years.
Argyle Weather
The average high temperature in July is 95.2 degrees, with an average low temperature in January of 32.6 degrees. The average rainfall is approximately 38.9 inches per year, with 0.2 inches of snow per year.
