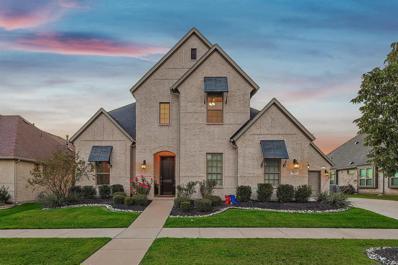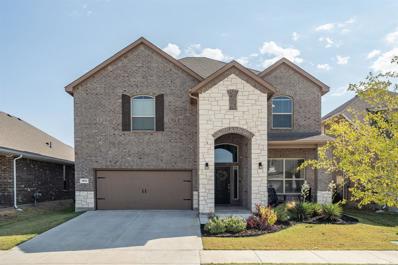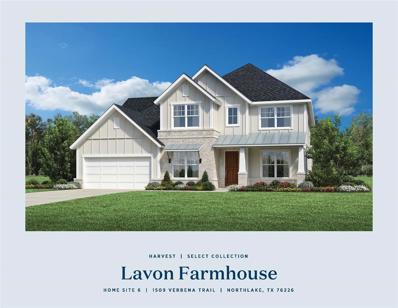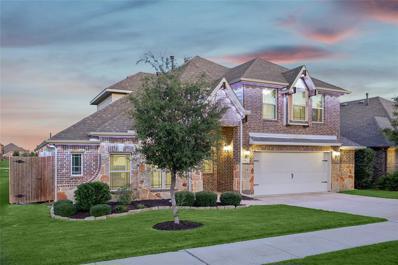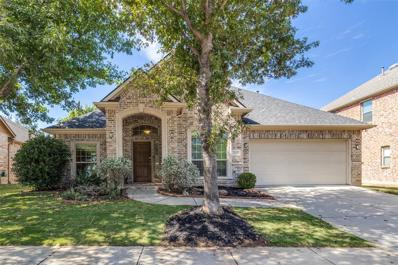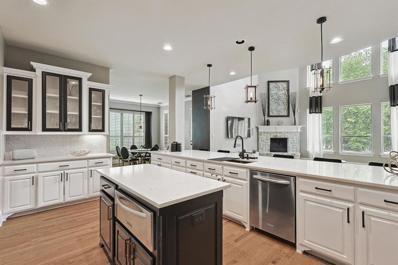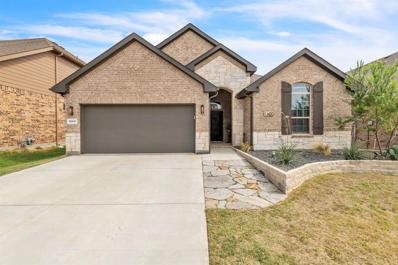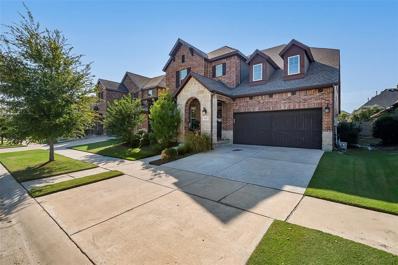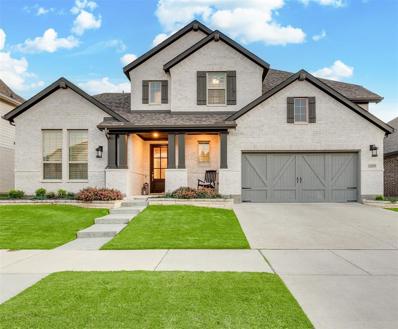Argyle TX Homes for Rent
- Type:
- Single Family
- Sq.Ft.:
- 3,034
- Status:
- Active
- Beds:
- 4
- Lot size:
- 0.15 Acres
- Year built:
- 2024
- Baths:
- 4.00
- MLS#:
- 20757238
- Subdivision:
- Waterbrook
ADDITIONAL INFORMATION
LENNAR - Livingstone II - This expansive two-story home features four total bedrooms, including the lavish ownerâs suite with a spa-style bathroom. On the first floor is a convenient study and formal dining room, followed by an open living area with a fireplace and access to the covered patio. Upstairs, the show continues, with a family theater room, which adjoins the generous game room. THIS IS COMPLETE JANUARY 2025! Prices and features may vary and are subject to change. Photos are for illustrative purposes only.
- Type:
- Single Family
- Sq.Ft.:
- 3,089
- Status:
- Active
- Beds:
- 4
- Lot size:
- 0.17 Acres
- Year built:
- 2021
- Baths:
- 3.00
- MLS#:
- 20748655
- Subdivision:
- The Ridge At Northlake Ph 1
ADDITIONAL INFORMATION
ARGYLE ISD. Featuring a multitude of impressive upgrades & extras! Youâre going to Love the Chic Elegance of this ONE-STORY south-facing home nestled in The Ridge at Northlake! Inside is a welcoming light filled open-floor plan that draws you into the heart of the home where cooking, dining, and living combine to create the perfect space. The gourmet kitchen is equipped with shaker cabinets, a vast granite island, stainless steel appliances, gas cooktop, coffee bar, and a large walk-in pantry. The primary bedroom retreat offers both functionality & luxury with tray ceiling, split vanities, soaking tub, walk-in shower, and a spacious walk-in closet. A fully equipped home theatre including seating, home office, 3 secondary bedrms, LUX laundry rm, and 3 CAR garage complete this spectacular home! Enjoy a cozy covered patio with automated screen & mounted TV. Over $130K in upgrades! Fridge, Washer, Dryer, and all mounted TV's Convey! Air filtration, Home Audio and Control4 lighting system!
- Type:
- Single Family
- Sq.Ft.:
- 4,643
- Status:
- Active
- Beds:
- 4
- Lot size:
- 0.22 Acres
- Year built:
- 2017
- Baths:
- 5.00
- MLS#:
- 20750458
- Subdivision:
- Canyon Falls Village W7
ADDITIONAL INFORMATION
Welcome to your immaculate custom home in the highly sought-after Canyon Falls community! This residence features the most desirable layout, highlighted by a private saltwater pool that invites relaxation and entertaining. Enter to soaring 19-foot ceilings and stunning hardwood floors, creating an elegant ambiance throughout. The grand circular staircase and French doors add a touch of sophistication, while the floor-to-ceiling windows in the main living area provide breathtaking views and abundant natural light. The spacious primary suite is a true retreat, featuring an oversized freestanding tub, a luxurious shower with dual sinks, and a huge walk-in closet. Enjoy the convenience of a private guest suite, along with an office adorned with tall ceilings, a formal dining area, and a chef's kitchen that will delight culinary enthusiasts. The kitchen boasts a massive quartz island, white cabinets, a walk-in pantry, high-end stainless steel appliances, a gas cooktop, and a built-in planning desk. This home offers flexibility with two bedrooms down and two bedrooms up, each with their own full bathrooms. Overlook the living area from the game room above, which seamlessly connects to the media room, equipped with a 4K projector and a Black Diamond screenâperfect for movie nights! Additional features include a built-in locker wall in the three-car tandem garage and a convenient sink in the laundry room. The breakfast nook opens to your backyard oasis, complete with a huge covered patio that boasts a two-story ceiling. Enjoy views of the sparkling pool, featuring bubblers and a sun deck, along with special lighting that enhances the tranquil atmosphere at nightâperfect for outdoor entertaining. This stunning home is ready for you to make lasting memories in a vibrant community. Donât miss your chance to own this exceptional property. List of features attached. 3D tour is available online.
$515,487
734 Peaceful Lane Argyle, TX 76226
- Type:
- Single Family
- Sq.Ft.:
- 2,378
- Status:
- Active
- Beds:
- 3
- Lot size:
- 0.09 Acres
- Year built:
- 2024
- Baths:
- 3.00
- MLS#:
- 20756820
- Subdivision:
- Cottage Collection At Harvest
ADDITIONAL INFORMATION
MLS# 20756820 - Built by Tri Pointe Homes - December completion! ~ This home is perfect for those looking for a outdoor living in the backyard with a beautiful covered patio. The fireplace in the great room , the luxury kitchen, the open rails on the first floor make this home a perfect abode for you and. What you will love about this home: ⢠Open-Concept Floor Plan ⢠Covered Outdoor Living ⢠Loft ⢠Two-Stories ⢠Fireplace ⢠2 Bay Garage.
$378,000
3600 Riesling Drive Denton, TX 76226
- Type:
- Single Family
- Sq.Ft.:
- 2,353
- Status:
- Active
- Beds:
- 4
- Lot size:
- 0.23 Acres
- Year built:
- 2006
- Baths:
- 3.00
- MLS#:
- 20756567
- Subdivision:
- The Vintage Ph Two B
ADDITIONAL INFORMATION
Welcome to this stunning, meticulously maintained home situated on an oversized lot in the highly sought-after neighborhood of The Vintage. Offering an inviting blend of classic charm and modern upgrades, this home provides a comfortable and stylish retreat for your family. The updated kitchen is a chef's dream, featuring beautiful granite countertops, a modern subway tile backsplash, stainless steel appliances, and a spacious walk-in pantry for all your storage needs. Whether youâre hosting guests or enjoying a cozy family meal, this kitchen is perfect for cooking and entertaining alike. The primary suite is conveniently located on the first floor, offering a peaceful escape. The private ensuite bathroom has been thoughtfully updated with granite countertops, dual sinks, and a large walk-in closet. It's a perfect sanctuary for rest and relaxation after a long day. On the second floor, you'll find a spacious central family room, ideal for movie nights, game days, or as a play area for kids. There are three generously sized bedrooms upstairs, along with a full bath, providing plenty of space for family members or guests. The home offers great flexibility, whether you need room for a growing family or space to work from home. Step outside to the oversized backyard, perfect for outdoor gatherings, gardening, or simply enjoying the serene surroundings. With ample space for a future pool or extended patio, the possibilities are endless. The homeâs oversized lot offers plenty of privacy, and the mature landscaping creates a peaceful outdoor retreat. Located in the desirable community of The Vintage, this home is just minutes away from parks, walking trails, top-rated schools, and a variety of shopping and dining options. With easy access to major highways, youâre just a short drive away from the city while still enjoying the peace and quiet of suburban living. This home is move-in ready and designed for todayâs discerning buyer.
$950,000
1511 Treeline Drive Argyle, TX 76226
- Type:
- Single Family
- Sq.Ft.:
- 4,167
- Status:
- Active
- Beds:
- 4
- Lot size:
- 0.24 Acres
- Year built:
- 2020
- Baths:
- 4.00
- MLS#:
- 20755075
- Subdivision:
- Harvest Ph 4a
ADDITIONAL INFORMATION
This stunning home is steps away from the Front Porch in the community of Harvest by Hillwood, where you will find HOA events almost every weekend! This 4 bed, 3.5 bath home offers nearly 4,200 sq. ft. of luxury living on a .24-acre lot. Featuring beautiful custom upgrades, including floor-to-ceiling built-ins and wood beams in the sitting room, wood beams in the primary bedroom, and hardwood floors throughout. The gourmet kitchen is equipped with beautiful granite countertops, stainless steel appliances, an oversized gas cook top, and a built in wet bar. The master suite boasts a spa-like bathroom with separate vanities and a free standing soaker tub as well as a floor to ceiling tiled shower. Entertain or relax in your expansive back patio with built in fireplace with upgraded wood mantle, featuring a custom pool and spa, with plenty of additional grass in the back yard to enjoy. Located in the highly esteemed community of Harvest by Hillwood with multiple parks, resort style pools, playgrounds, two workout facilities, dog parks, catch and release pond and a kayak paddle board lake! Come check out this beautiful home today and make it yours!
$560,000
1504 Millerbird Way Argyle, TX 76226
- Type:
- Single Family
- Sq.Ft.:
- 2,782
- Status:
- Active
- Beds:
- 5
- Lot size:
- 0.13 Acres
- Year built:
- 2021
- Baths:
- 4.00
- MLS#:
- 20746260
- Subdivision:
- Harvest Mdws Ph 5
ADDITIONAL INFORMATION
Welcome Home!ÂThis meticulously maintained residence is ideally located just minutes from I-35W, offering an easy commute & zoned to the highly sought-after Argyle schools. Upon entry, youâre greeted by stunning, durable wood-look tile floors, soft grey & white tones & trendy shiplap accents. The open living space features a well-equipped kitchen with a large center island, chic quartz countertops & a modern herringbone backsplash seamlessly flowing into the bright dining & living rooms. The downstairs includes a private ownerâs suite, thoughtfully separated from the guest bedroom & bath. Upstairs offers plenty of room to spread out, with a massive recreational room, three additional bedrooms & two full baths. Step outside to relax on the covered patio, overlooking a spacious backyard with endless potential to create your dream outdoor oasis. Enjoy access to Harvest amenities, including resort-style pools, parks, trails, fishing, fitness centers, tons of community events & more!
$375,000
1704 Cole Lane Argyle, TX 76226
- Type:
- Single Family
- Sq.Ft.:
- 1,872
- Status:
- Active
- Beds:
- 3
- Lot size:
- 0.13 Acres
- Year built:
- 2015
- Baths:
- 2.00
- MLS#:
- 20752883
- Subdivision:
- Harvest Meadows Ph 1
ADDITIONAL INFORMATION
This beautiful 3-bedroom home, with a bonus study or playroom, is located in a prime area just minutes from IH-35, offering easy access in all directions. The bright, spacious kitchen features a skylight and flows into an open floor plan, allowing natural light throughout. The living room boasts high ceilings and a cozy fireplace. The master suite, privately situated away from other bedrooms, includes a walk-in closet and ample space for comfort. Outside, the extended patio is perfect for entertainingâwhether hosting a BBQ or enjoying your hot tub. Additional highlights include a two-car garage, security surveillance, smart-home technology, a new roof, and a freshly painted fence. This home offers a fantastic opportunity to add your personal touch! With some minor updates, you can transform it into the perfect space that suits your style and vision. Owner is open to selling some furniture.
- Type:
- Single Family
- Sq.Ft.:
- 2,108
- Status:
- Active
- Beds:
- 3
- Lot size:
- 0.2 Acres
- Year built:
- 2017
- Baths:
- 2.00
- MLS#:
- 20753583
- Subdivision:
- Canyon Falls Village 6b
ADDITIONAL INFORMATION
This stunning one-story Ashton Woods-built home features 3 bedrooms, 2 full baths, plus a versatile office, media room, or flex space. Located in the amenity-rich community of Canyon Falls and zoned to Argyle Schools. The open-concept living & dining area is highlighted by elegant wood-like tile flooring & striking Carrara marble fireplace. The kitchen is a chefâs dream featuring dual quartz islands, a gas cooktop with stainless vent hood, stylish pendant lighting, andÂSilgranit farmhouse sink. The master suite serves as a private retreat, boasting dual sinks, a large soaking tub, and upgraded frameless glass shower with marble-like tile. The expansive backyardÂis framed by a stone wall with no one behind, offers endless possibilities to create your ideal outdoor oasis. HOA includes Front Yard Care, Cable, Internet, Gym, Pools, Parks, Splash Pad, Dog Park, Clubhouse, Trails & Ponds. Argyle South Elementary & High School both located on site. Low Flower Mound Tax rate of 1.78%!!
- Type:
- Single Family
- Sq.Ft.:
- 3,760
- Status:
- Active
- Beds:
- 5
- Lot size:
- 0.24 Acres
- Year built:
- 2024
- Baths:
- 6.00
- MLS#:
- 20756221
- Subdivision:
- Toll Brothers At Harvest - Select Collection
ADDITIONAL INFORMATION
MLS# 20756221 - Built by Toll Brothers, Inc. - June completion! ~ This beautiful home was perfectly crafted to fit your lifestyle. The striking two-story foyer offers sweeping views of the great room just beyond. Prepping meals is a breeze with the large center island and ample counter space. The second floor offers a versatile loft space that can be suited to your needs. This home has room for everyone, and then some! Don't miss this opportunity call today to schedule an appointment!
$553,758
1433 Roundup Way Argyle, TX 76226
- Type:
- Single Family
- Sq.Ft.:
- 3,112
- Status:
- Active
- Beds:
- 4
- Lot size:
- 0.08 Acres
- Year built:
- 2024
- Baths:
- 3.00
- MLS#:
- 20755249
- Subdivision:
- Harvest
ADDITIONAL INFORMATION
Experience the phenomenal lifestyle Harvest has to offer within award-winning Argyle ISD! With an open Family, Dining, Kitchen Concept this beautiful 2-Story Home serves the active Family: entertain at the large Quartz Kitchen Island or extend Movie & Game Nights into the Retreat upstairs. A 2nd Floor Split Lay-Out ensures for quiet Relaxation in the well-appointed Owners' Retreat with a Sitting Area and Ensuite Bath. The two upstairs Secondary Bedrooms share a Dual-Sink Bath and are conveniently located across from the Utility Room, making Laundry a Breeze. The downstairs enclosed Study allows for Remote Work and alternately offers the Privacy of a second Living Space to the Secondary Bedroom when Overnight Guests visit. Located near Argyle West Elementary School, Parks, and the many fabulous Community Amenities, this Home represents what Harvest is all about!
$579,000
9413 Lakeway Drive Denton, TX 76226
- Type:
- Single Family
- Sq.Ft.:
- 3,268
- Status:
- Active
- Beds:
- 4
- Lot size:
- 0.17 Acres
- Year built:
- 2017
- Baths:
- 3.00
- MLS#:
- 20755218
- Subdivision:
- Country Lakes North Ph 3a1
ADDITIONAL INFORMATION
As you enter this stunning, better-than-new home you are welcomed into a wide-open rotunda, setting the stage for its exceptional design. Located in the coveted Country Lakes community in Argyle, this home offers 4 spacious bedrooms, 3 full bathrooms, a dedicated study, game room, and media roomâperfect for both living and entertaining. The open-concept living area features a large island, stylish cabinetry and backsplash, stainless appliances, and granite countertops. The abundance of windows makes this space bright and full of light. Hand-scraped hardwood floors extend throughout the main level, which includes the luxurious primary bedroom and ensuite, two secondary bedrooms, and a full bath. Enjoy serene pond views from the large covered porch in the backyard, all situated on a generous corner lot. Families will appreciate the newly rezoned schools to Rayzor Elem, Harpool Middle School, and Guyer High School. Donât miss out on making this home yours, schedule your showing today!
$445,000
8217 Tyler Drive Lantana, TX 76226
Open House:
Saturday, 11/16 2:00-4:00PM
- Type:
- Single Family
- Sq.Ft.:
- 2,081
- Status:
- Active
- Beds:
- 3
- Lot size:
- 0.14 Acres
- Year built:
- 2010
- Baths:
- 3.00
- MLS#:
- 20754577
- Subdivision:
- Brazos Add
ADDITIONAL INFORMATION
This welcoming, single story home offers a cozy and comfortable living experience, in the highly desired Lantana community. This 2010 house includes three bedrooms and an additional office or studio, providing versatile living and working spaces. There are two full bathrooms, along with a convenient half bathroom located in the common area for guests. It features a gas fireplace with electric ignitionThe kitchen and master bathroom boasts elegant granite countertops. The home also features brand-new Zoysia grass in both front and backyards, giving a beautiful and low-maintenance landscaping. Additionally, the roof was recently replaced (April 2024), offering peace of mind and long-lasting protection. Carpets and tile floors were professionally cleaned on October 15th 2024, dishwasher and kitchen faucet replaced in late 2023. There is also a nice pond by the beautiful golf course, just across the street, where you will enjoy catfish and bass fishing (catch and release) anytime you want. Amaizing proximity to Bartonville center where you will find restaurants, bars, health services, Martial Arts classes, postal service. This location also offers a near-by supermarket, plenty of fast food options, international food restaurants, vet services, and last but not least, access to the top rated schools in Lantana. Lantana community offers plenty of recreation facilities, including pools, gym, tennis courts, basketball courts, picnic areas, etc. There's no way you can get bored in Lantana, there's always something to do.
- Type:
- Single Family
- Sq.Ft.:
- 2,761
- Status:
- Active
- Beds:
- 4
- Lot size:
- 0.1 Acres
- Year built:
- 2021
- Baths:
- 3.00
- MLS#:
- 20754095
- Subdivision:
- Waterbrook Ph One
ADDITIONAL INFORMATION
Welcome home to Waterbrook of Argyle, featuring 4 bedrooms, with two on the main level and two upstairs, 3 bathrooms, 2 living areas, and a study in Argyle ISD! This home boasts a low-maintenance interior, and you'll love the open-concept design with a split bedroom floor plan and stunning hardwood flooring. The living room features a beautiful gas fireplace and is open to the kitchen and dining area, creating a warm and inviting space perfect for entertaining. The kitchen is a culinary haven, with stainless steel appliances, a gas range top, an oversized island with seating, and a large dining area. The primary suite has high ceilings and a spa-like bathroom that includes a large walk-in shower, ample counter space, and an amazing closet, creating a luxurious retreat. Upstairs, a game room offers a great place to unwind. Stepping outside, you'll find a covered patio and a yard. The community's beauty, convenience, and comfort come together seamlessly, welcoming you home!
$430,000
1613 Bunting Drive Argyle, TX 76226
- Type:
- Single Family
- Sq.Ft.:
- 2,040
- Status:
- Active
- Beds:
- 4
- Lot size:
- 0.13 Acres
- Year built:
- 2018
- Baths:
- 2.00
- MLS#:
- 20750376
- Subdivision:
- Harvest Meadows Phas
ADDITIONAL INFORMATION
Discounted rate options & no lender fee future refinancing may be available for qualified buyers of this home. Nestled in the highly sought-after Harvest Meadows neighborhood, this move-in ready single-story home offers convenience & comfort. Situated just steps from top-tier amenities, including pools, a fitness center, dog parks, & a pond for fishing or kayaking. Featuring 4 spacious bedrooms & one being utilized as a home ofc. The ideal open-concept layout allows for seamless flow between the kitchen, living, & dining areas. The kitchen shines with granite countertops, a subway tile backsplash, & rich dark cabinetry, perfect for entertaining or everyday living. There is a separate area outside the kitchen and adjacent to the living area for a desk area, bar, etc. Step outside to enjoy a lush, private backyard complete with a covered patio, perfect for relaxing or outdoor dining. Don't miss this opportunity to live in a prime location with resort-style amenities at your fingertips!
$1,050,000
9251 Charles Street Lantana, TX 76226
Open House:
Saturday, 11/16 2:00-4:00PM
- Type:
- Single Family
- Sq.Ft.:
- 4,667
- Status:
- Active
- Beds:
- 4
- Lot size:
- 0.33 Acres
- Year built:
- 2008
- Baths:
- 4.00
- MLS#:
- 20751856
- Subdivision:
- Azalea Add Ph B
ADDITIONAL INFORMATION
Situated on an oversized one third acre greenbelt lot, this custom Newport home encompasses 4 spacious bedrooms and a stylish kitchen that flows through to the large breakfast nook and living areas. The epicurean's kitchen showcases beautiful quartz counters, a pot filler, double ovens and a warming drawer. The private office features gorgeous wall to wall built in bookshelves. With a sitting area, walk in shower w double shower heads and body jets, plus his and hers walk-in closets w built ins, the primary suite is a relaxing retreat. Upstairs you will find 3 generously sized bedrooms, a large game room, and a media room. Outside, you'll find a huge yard that affords plenty of privacy. Located on the greenbelt, the outdoor kitchen and sparkling pool with a water feature creates a perfect space for entertaining. Addl highlights include tankless water heaters and garage storage w cabinets. Close proximity to neighborhood schools, pools, parks, new pickleball courts & Amenity Centers. 9251 Charles Street combines style, functionality, and comfort in a prime cul-de-sac location.
$434,900
1600 Millerbird Way Argyle, TX 76226
- Type:
- Single Family
- Sq.Ft.:
- 1,806
- Status:
- Active
- Beds:
- 4
- Lot size:
- 0.13 Acres
- Year built:
- 2021
- Baths:
- 2.00
- MLS#:
- 20753182
- Subdivision:
- Harvest Mdws Ph 5
ADDITIONAL INFORMATION
Beautiful home in ARGYLE ISD with UPDATES GALORE starting w stone flower bed and extended flagstone path to front door. Walk into entry with an updated light fixture, picture frame molding & brass hooks. Wood look tile is found throughout the main living areas great for cleanup. Living Room has a gas fireplace with tile surround and painted mantel. Kitchen has vaulted ceiling, tile backsplash and large eat-in island. Breakfast area has been painted to match entry and is a cozy place to start your day. Generous Master Bath room has a barn door entry along with large garden tub and dual sinks. Three bedrooms share the second bath that has board and batten finish with towel hooks. Saving the best for last is the backyard, which is a golfers dream. The patio is extended with a covered pergola perfect for entertaining. The yard is all professional golf turf with 4 chipping pads along with 4 holes perfect for putting and short game practice. Outdoor TV and room for grill. !!WELCOME HOME!!
$699,990
1445 11th Street Argyle, TX 76226
- Type:
- Single Family
- Sq.Ft.:
- 3,284
- Status:
- Active
- Beds:
- 4
- Lot size:
- 0.15 Acres
- Year built:
- 2018
- Baths:
- 4.00
- MLS#:
- 20716271
- Subdivision:
- Harvest Ph 3b
ADDITIONAL INFORMATION
Welcome to this stunning home in the award-winning Harvest Community! This spacious, open-concept design features a private office and formal dining room. The gourmet kitchen boasts ample cabinetry, a nice pantry, gas cooktop, stainless steel appliances, and a large breakfast bar, perfect for entertaining. The light-filled, large living room offers a cozy fireplace, built-ins with TV included, and an abundance of windows. The downstairs primary suite includes a garden tub, a separate shower, and a generously sized walk-in closet. A guest bedroom with a full bath is also conveniently located on the main floor. The laundry room includes a sink and folding space, adjacent to a mudroom, perfect for backpacks and shoes. Upstairs, enjoy an oversized game room pre-wired for sound, plus two additional bedrooms and two full baths. Outside, relax under the covered patio or gather around the firepit area. Unwind on the charming front porch, while taking in the community's incredible amenities
- Type:
- Single Family
- Sq.Ft.:
- 2,595
- Status:
- Active
- Beds:
- 4
- Lot size:
- 0.14 Acres
- Year built:
- 2008
- Baths:
- 3.00
- MLS#:
- 20746126
- Subdivision:
- Meadows At Hickory Creek Ph On
ADDITIONAL INFORMATION
Welcome Home to this beautiful 1.5-story in the desirable Meadows at Hickory Creek neighborhood, part of the award-winning Argyle ISD. This thoughtfully designed residence features a split-bedroom layout, ensuring maximum privacy. The first floor showcases an open kitchen, living & dining area, creating an inviting atmosphere perfect for entertaining. The well-appointed kitchen boasts rich cabinetry, granite countertops, ample storage & a large walk-in pantry, complemented by a convenient breakfast bar. The cozy living room, centered around a wood-burning cast stone fireplace, adds warmth & charm. Retreat to the serene primary suite with an ensuite bath featuring a soaking tub, separate shower & walk-in closet. Two generously sized bedrooms & shared bath complete the downstairs. Upstairs, a spacious 4th bedroom with 2 closets & a half bath offers versatility for a game or playroom. Enjoy peace of mind with a new dishwasher, microwave, bedroom carpet & downstairs HVAC replaced in 2020.
- Type:
- Single Family
- Sq.Ft.:
- 3,372
- Status:
- Active
- Beds:
- 3
- Lot size:
- 0.17 Acres
- Year built:
- 2003
- Baths:
- 4.00
- MLS#:
- 20752199
- Subdivision:
- Camden Add Ph I
ADDITIONAL INFORMATION
Lantana's charming Camden pocket has a beautifully updated home, redone after 18 years, now showcases high-end designer finishes, blending timeless elegance w modern sophistication. 3 bedrooms and 3.5 bathrooms w the option to add a 4th bed. The open-concept living flows seamlessly into a chefâs kitchen, huge island, custom cabinetry, quartz c tops, gas cooktop, double oven, Fridge & beverage center. The primary bath features a walk-in shower & lots of storage. A game room offers the perfect space for entertainment, while the study provides a refined workspace. A perfect space for a home gym. Each room was thoughtfully designed w contemporary lighting, premium flooring, & stylish fixtures, creating a harmonious blend of functionality & aesthetic appeal. The backyard complements the homeâs interior w an ideal space for private outdoor gatherings & relaxation. With a built in grill, wet bar, & fridge. This home is a perfect blend of luxury, comfort, & modern living. It is a must see.
$482,093
1038 Saffron Drive Argyle, TX 76226
- Type:
- Single Family
- Sq.Ft.:
- 2,408
- Status:
- Active
- Beds:
- 4
- Lot size:
- 0.1 Acres
- Year built:
- 2024
- Baths:
- 3.00
- MLS#:
- 20750377
- Subdivision:
- Harvest
ADDITIONAL INFORMATION
MLS#20750377 Built by Taylor Morrison, December Completion! The Chesapeake at the Retreat at Harvest offers a spacious floor plan that welcomes you with an inviting foyer. This leads to the gourmet kitchen, casual dining area, and gathering room. Just off the gathering room, you'll find the primary bedroom, featuring dual vanities and a walk-in closet. Upstairs, there are three secondary bedrooms, a bathroom, and a game room overlooking the gathering room. For added enjoyment, consider the optional media room for a fun evening at home. Structural options include: primary bath tub and shower, and shower at bath 2.
$920,000
1209 10th Street Argyle, TX 76226
- Type:
- Single Family
- Sq.Ft.:
- 3,912
- Status:
- Active
- Beds:
- 5
- Lot size:
- 0.18 Acres
- Year built:
- 2020
- Baths:
- 5.00
- MLS#:
- 20750710
- Subdivision:
- Harvest Ph 3b
ADDITIONAL INFORMATION
THIS BEAUTIFUL HOME IN ARGYLE ISD HAS IT ALL! True open concept floorplan with dramatic 2 story ceilings in the entryway and family room. This home includes 5 bedrooms, 4.5 baths, a home office, DOWNSTAIRS Media room, UPSTAIRS Gameroom. The kids can have their fun upstairs, while the adults can enjoy all the amenities they need downstairs, making it comfortable for everyone. The stunning backyard includes pool with spa and tanning ledge. A recently built outdoor kitchen with grill and bar for entertaining completes the beautiful, yet low maintenance backyard. The kitchen is built for the chef in mind featuring a farmhouse style sink, double ovens, and butlers pantry. The 3 Car Tandem Garage has been epoxied and provides ample space for cars, and storage. Enjoy all the extras Harvest Community has to offer with easy access to I35 and shopping!
$440,000
125 Gannet Trail Argyle, TX 76226
- Type:
- Single Family
- Sq.Ft.:
- 2,256
- Status:
- Active
- Beds:
- 3
- Lot size:
- 0.13 Acres
- Year built:
- 2017
- Baths:
- 3.00
- MLS#:
- 20751554
- Subdivision:
- Harvest Meadows Ph 2
ADDITIONAL INFORMATION
Welcome to this very clean 1.5 story home, showcasing exceptional upgrades and wonderful curb appeal! The inviting front porch leads you to a charming entry and well-appointed study. Enjoy newer wood floors throughout the common areas, spacious kit featuring full-extension drawers, large island w breakfast bar, complemented by Galaxy series SS appliances. Stunning quartz countertops in kitchen and baths. Open floor plan flows into the family room with a stone fireplace and flooded with natural light. Primary suite boasts an ensuite bath with dual sinks, a large shower and a garden tub. Two additional bedrooms are conveniently located on the first floor, while upstairs offers a versatile 16x14 Flex space ideal for a gameroom or fourth bedroom with its own full bath and closet. All baths have undermount sinks and all 1st floor baths have picture-framed mirrors. Oversized garage helps with extra storage. The backyard is perfect for family enjoyment, featuring a covered patio and cabana.
- Type:
- Single Family
- Sq.Ft.:
- 2,630
- Status:
- Active
- Beds:
- 4
- Lot size:
- 0.18 Acres
- Year built:
- 2024
- Baths:
- 3.00
- MLS#:
- 20751714
- Subdivision:
- Country Lakes
ADDITIONAL INFORMATION
MLS# 20751714 - Built by Sandlin Homes - December completion! ~ Our popular Bellaire floor plan with 4 bedrooms, 3 baths, a study, 5 garage extension, beamed ceiling and an oven tower. This home is designed with 3cm quartz countertops, stained cabinets, upgraded carpet, tile, and laminate flooring, and unique utility room floor tiles.
- Type:
- Single Family
- Sq.Ft.:
- 1,737
- Status:
- Active
- Beds:
- 3
- Lot size:
- 0.14 Acres
- Year built:
- 2012
- Baths:
- 2.00
- MLS#:
- 20732164
- Subdivision:
- Meadows At Hickory Creek Ph
ADDITIONAL INFORMATION
CHARMING 3 BEDROOM HOME IN A QUIET NEIGHBORHOOD IN HIGHLY SOUGHT-AFTER ARGYLE ISD! You will feel right at home in this open-concept floor plan graced with fresh paint, new carpet, extensive tile flooring & a split bedroom layout. Enjoy gatherings in the cozy family room boasting a gas log fireplace & flat screen wiring, or prepare meals in the spacious kitchen showcasing granite countertops, new stainless steel appliances, a breakfast bar, island & a walk-in pantry. Unwind in the secluded primary suite offering a dual sink vanity, soaking tub, separate shower & a walk-in closet with built-ins. Other features include a sizable backyard, large covered patio & gorgeous curb appeal with a cozy front porch & upgraded landscaping. Recently replaced roof, gutters, downspouts, garage door opener & irrigation controller. Peaceful neighborhood in close proximity to Denton Square, UNT & TWU with easy access to 35W & 377.

The data relating to real estate for sale on this web site comes in part from the Broker Reciprocity Program of the NTREIS Multiple Listing Service. Real estate listings held by brokerage firms other than this broker are marked with the Broker Reciprocity logo and detailed information about them includes the name of the listing brokers. ©2024 North Texas Real Estate Information Systems
Argyle Real Estate
The median home value in Argyle, TX is $611,100. This is higher than the county median home value of $431,100. The national median home value is $338,100. The average price of homes sold in Argyle, TX is $611,100. Approximately 93.87% of Argyle homes are owned, compared to 5.74% rented, while 0.4% are vacant. Argyle real estate listings include condos, townhomes, and single family homes for sale. Commercial properties are also available. If you see a property you’re interested in, contact a Argyle real estate agent to arrange a tour today!
Argyle, Texas 76226 has a population of 11,559. Argyle 76226 is more family-centric than the surrounding county with 47.12% of the households containing married families with children. The county average for households married with children is 40.87%.
The median household income in Argyle, Texas 76226 is $177,875. The median household income for the surrounding county is $96,265 compared to the national median of $69,021. The median age of people living in Argyle 76226 is 39.6 years.
Argyle Weather
The average high temperature in July is 95.2 degrees, with an average low temperature in January of 32.6 degrees. The average rainfall is approximately 38.9 inches per year, with 0.2 inches of snow per year.





