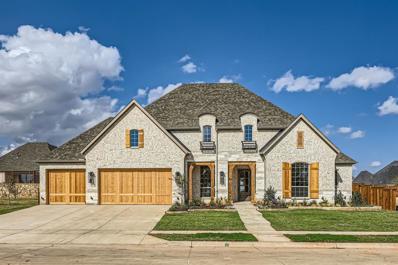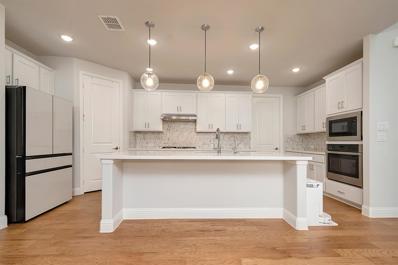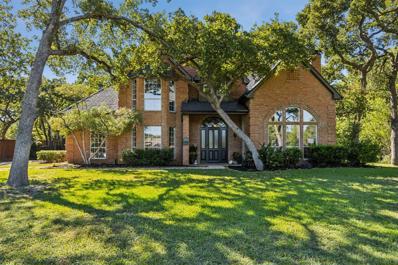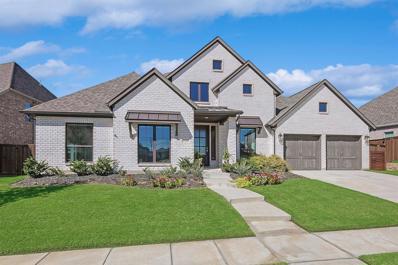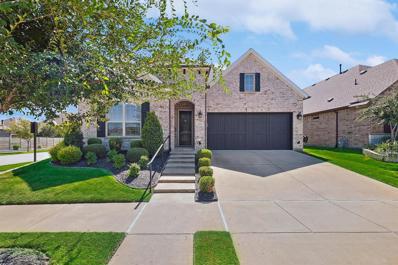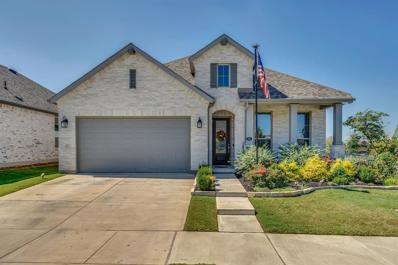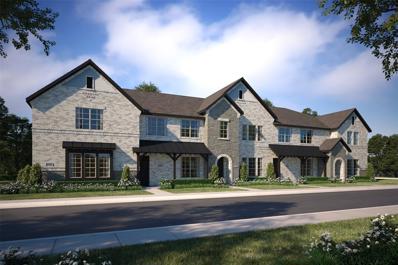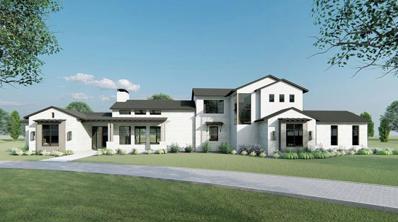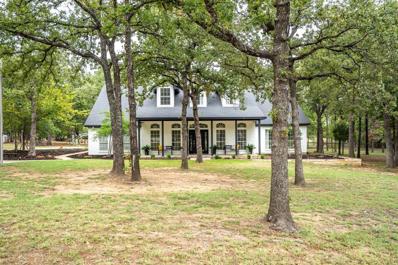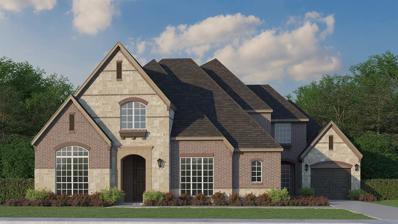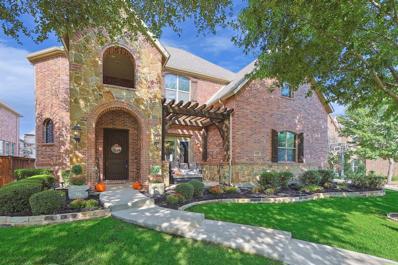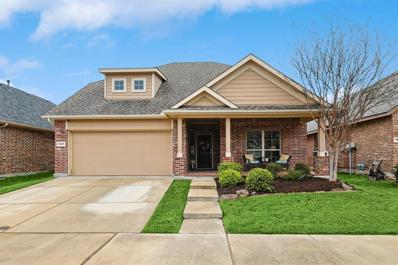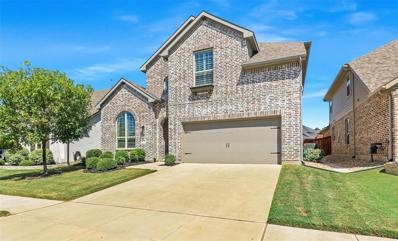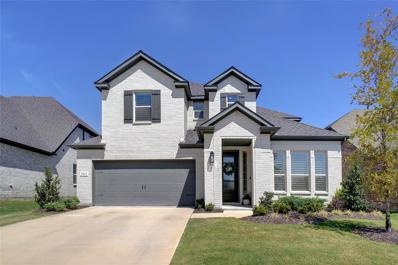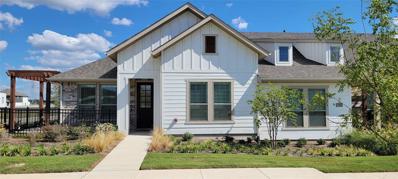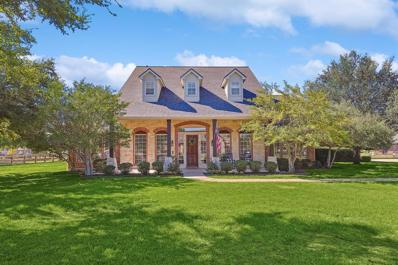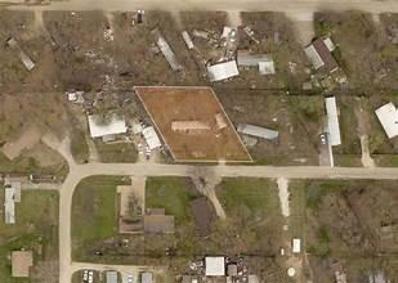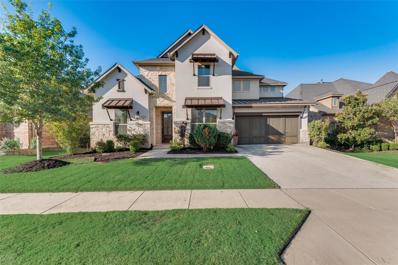Argyle TX Homes for Rent
$1,049,204
7313 Fireside Drive Argyle, TX 76226
- Type:
- Single Family
- Sq.Ft.:
- 3,621
- Status:
- Active
- Beds:
- 4
- Lot size:
- 0.29 Acres
- Year built:
- 2024
- Baths:
- 5.00
- MLS#:
- 20741835
- Subdivision:
- Canyon Falls
ADDITIONAL INFORMATION
This stunning 1-story home offers the perfect blend of luxury, comfort and entertainment possibilities. With 4 bedrooms, 4.5 bathrooms, game room and large covered patio, this home is designed to exceed your every expectation. Step inside to an abundance of natural light that highlights the impeccable attention to detail throughout. The open floor plan seamlessly connects the spacious living area, gourmet kitchen and elegant dining space, making it an entertainer's delight. The chef-inspired kitchen features top-of-the-line appliances, center island and ample counter and storage space. Relax in the expansive main suite, boasting a spa-like en-suite bathroom and 2 walk-in closets. Three additional generously-sized bedrooms each feature a private bath, offering flexibility for family or guests. The oversized 3-car garage offers ample space for vehicles, tools, and hobbies. Located on a 90' wide lot, this home provides privacy and space to roam. Estimated completion October 2024!
- Type:
- Single Family
- Sq.Ft.:
- 3,320
- Status:
- Active
- Beds:
- 5
- Lot size:
- 0.14 Acres
- Year built:
- 2023
- Baths:
- 4.00
- MLS#:
- 20741074
- Subdivision:
- The Ridge At Northlake
ADDITIONAL INFORMATION
**NEW PRICE & 10K INCENTIVE TO BUYER**East-Facing, Stunning Home in Northlake with Argyle Schools! Discover modern elegance in this nearly-new 5 Bedroom with 4 Full Baths gem located in the desirable community of The Ridge at Northlake. This amazing residence boasts a spacious & open floorplan, featuring a living room with floor-to-ceiling windows that flood the space with natural light. The heart of the home is the expansive kitchen, highlighted by a huge kitchen island, perfect for entertaining. A walk-in pantry & ample cabinetry provide plenty of storage. Primary suite offers plenty of room while the additional bedrooms are equally generously sized. Upstairs game & media rooms provide additional space for recreation & relaxation. Practical features include a tankless hot water heater, large laundry room with extra storage, & 3-car tandem garage. The home's design ensures no wasted space, making every square foot functional & efficient. Step outside to a large covered patio, perfect for enjoying Texas evenings.
$1,049,000
250 Canyon Oaks Drive Argyle, TX 76226
- Type:
- Single Family
- Sq.Ft.:
- 3,984
- Status:
- Active
- Beds:
- 4
- Lot size:
- 1.04 Acres
- Year built:
- 1987
- Baths:
- 4.00
- MLS#:
- 20741117
- Subdivision:
- Canyon Oaks
ADDITIONAL INFORMATION
WOW! Fully-remodeled classic Canyon Oaks home on beautifully treed acre with pool! Large spacious rooms that gracefully flow thru the bright open floorplan. This home is impressive from the moment you open the door! You'll feel the warmth of this home with its hardwood floors and classic detailed millwork all the charm - fully remodeled! Entry opens to Dining rm and Living rm with spectacular fireplace. Family rm with built-in desk overlooks the backyard patio and pool. Chef's kitchen with double convection ovens, induction cooktop, oversized SS sink, huge island, cabinet pantry with pull-out shelves, lots of 42 in cabinets, shelves and drawers and a walk-in pantry w extra storage. Breakfast rm overlooks backyard. Primary BR has fireplace and ensuite w separate shower, freestanding tub, double vanities and custom built walk-in closet. BR 2 is down. BR 3 & 4 share J&J bath, upstairs family room has a loft. Covered porch and patio lead to sparkling pool and very private backyard.
- Type:
- Single Family
- Sq.Ft.:
- 3,337
- Status:
- Active
- Beds:
- 4
- Lot size:
- 0.26 Acres
- Year built:
- 2021
- Baths:
- 4.00
- MLS#:
- 20740045
- Subdivision:
- Canyon Falls Village 19-Ar
ADDITIONAL INFORMATION
Pristine modern one story home on premium greenbelt lot in Canyon Falls! Situated in award winning Argyle ISD. Beautifully appointed and decorated. The countless amenities include: Open floorplan with upscale finishes, designer kitchen with gigantic island and premium appliances, massive and private primary bedroom with a spa like bathroom, soaking tub, separate vanities with large shower, Oversized living room overlooking kitchen with incredible view of back yard and greenbelt, 3 car garage, covered backyard living area. Community amenities include two swimming pools, fitness center, a dog park, paved and natural trails, fishing pond. Two blocks walking distance to Argyle South Elementary School. Hurry! Will not last long!
$490,000
1201 14th Street Argyle, TX 76226
- Type:
- Single Family
- Sq.Ft.:
- 2,093
- Status:
- Active
- Beds:
- 3
- Lot size:
- 0.15 Acres
- Year built:
- 2018
- Baths:
- 2.00
- MLS#:
- 20740917
- Subdivision:
- Harvest Ph 3b
ADDITIONAL INFORMATION
Welcome to this beautiful one story home in Award winning Harvest community and Argyle ISD. Boasting 3 bedrooms, 2 bathrooms, and study, this home offers everything you have been looking for. Step inside to discover beautiful laminate floors, shutters and decorative touches throughout. The kitchen features SS appliances, gas range, an abundance of white cabinets and huge island. Living room has breathtaking floor to ceiling fireplace, and Owner's retreat features large walk in closet, separate shower, walk in tub, and dual sinks. Enjoy outdoor living huge covered patio with roll down screens and wood burning fireplace. Don't miss the extended two car garage with epoxy floor, tankless water heater and whole home water filtration system. Located near the highly acclaimed Argyle West elementary school, and a quick walk to Harvest amenities including pools, parks, gyms, and lifestyle events, this home offers an unparalleled lifestyle. Don't miss the opportunity to make this your home!
$457,400
2017 Quail Lane Argyle, TX 76226
- Type:
- Single Family
- Sq.Ft.:
- 2,084
- Status:
- Active
- Beds:
- 4
- Lot size:
- 0.17 Acres
- Year built:
- 2020
- Baths:
- 3.00
- MLS#:
- 20737950
- Subdivision:
- Harvest Meadows Ph 4
ADDITIONAL INFORMATION
Exquisite 4 bedroom Highland Home with open floor plan and gourmet kitchen. Split bedroom. The large living area overlooks an extended back patio for grilling and those cozy fall and winter nights. Harvest community has many amenities. Pools, exercise room, stock ponds, playgrounds and an event center. This home has something for everyone. House faces east. Come and see this fabulous home today.
$1,000,000
3509 Meridian Drive Northlake, TX 76226
Open House:
Saturday, 11/16 1:00-4:00PM
- Type:
- Single Family
- Sq.Ft.:
- 4,922
- Status:
- Active
- Beds:
- 5
- Lot size:
- 0.22 Acres
- Year built:
- 2019
- Baths:
- 5.00
- MLS#:
- 20739309
- Subdivision:
- Canyon Falls Village
ADDITIONAL INFORMATION
Discover modern luxury in this stunning Canyon Falls Home! Enjoy custom porcelain tile floors that open up the entrance into an open modern layout with multiple kitchen counters. Primary suite offers a coffee nook with his & hers premium closets that tower to the high ceilings! A lavish shower, jetted tub & powder area add to the lux experience. Oversized laundry, mud room & pantry canât be missed! Plenty of storage areas with attic subflooring. Living & Theatre rooms with HIGH-END surround cinema-like experience. Working from home is no problem with 2 office areas. Second master suite, a large upstairs game room, 3 bedrooms, and 3 car garage! Central whole house vacuum & fire sprinkler systems. Ultimate hosting space with 2 patios, a fireplace and a circular fire pit area which back up to greenbelt views. Trimlight lighting system. Save $$ year-round with 35 solar panels, average 38% ($1800-$2000) annual savings. Backup battery runs at night & ensures you have backup during blackouts.
$357,900
529 4th Street Argyle, TX 76226
- Type:
- Townhouse
- Sq.Ft.:
- 1,660
- Status:
- Active
- Beds:
- 3
- Lot size:
- 0.05 Acres
- Year built:
- 2024
- Baths:
- 3.00
- MLS#:
- 20740220
- Subdivision:
- Harvest Townhomes
ADDITIONAL INFORMATION
CB JENI HOMES HAMPTON floor plan. Fantastic Floor Plan on GREENBELT! Discover modern elegance and low maintenance living in this stunning townhome located in the highly desirable Argyle area, within the top-rated Argyle ISD! Boasting 3 spacious bedrooms, 2.5 baths, and 1,660 sq. ft. of thoughtfully designed living space, this home features our luxurious refined Urban design scheme. Step inside to enjoy premium finishes, including quartz countertops, custom site-finished cabinetry, and beautiful wood flooring throughout the entire first floor. This SMART home is equipped with the latest energy-efficient features, such as a tankless water heater, gas heating, and a 10-year parts warranty for peace of mind. With its ideal location, top-tier schools, and energy-conscious design, youâll love the convenience and comfort of owning this remarkable townhome.
$300,000
4148 Cactus Drive Argyle, TX 76226
- Type:
- Single Family
- Sq.Ft.:
- 1,600
- Status:
- Active
- Beds:
- 4
- Lot size:
- 0.19 Acres
- Year built:
- 1989
- Baths:
- 2.00
- MLS#:
- 20740221
- Subdivision:
- Stonecrest
ADDITIONAL INFORMATION
4148 Cactus Drive, Argyle, TX 76226 is a 4 bedroom, 2 bathroom home located on 0.39 Acre of land with a separate 1 bedroom mother-in-law home. This property is available for $2,195 per month Rent as is; $300,000 Cash price; $425,000 possibly Owner Carries First.
Open House:
Sunday, 11/17 2:00-4:00PM
- Type:
- Single Family
- Sq.Ft.:
- 2,846
- Status:
- Active
- Beds:
- 4
- Lot size:
- 0.21 Acres
- Year built:
- 2016
- Baths:
- 4.00
- MLS#:
- 20739961
- Subdivision:
- Harvest Ph 1
ADDITIONAL INFORMATION
Nestled in the heart of the vibrant Harvest Community, this stunning one-story home boasts 4 beds and 3.5 baths. Just a short stroll away from an array of fantastic amenities, this home has a versatile floor plan perfect for multi-generational living, featuring charming plantation shutters & gorgeous hand-scraped hardwood flooring throughout. Massive utility room & the secondary bedrooms are generously sized. The fourth bedroom is currently being used as a den. But the real gem of this home? It's the backyard retreatâa true outdoor oasis, meticulously landscaped for entertaining or just kicking back in style. Complete with automated screens & two louvered doors, the back patio seamlessly extends your living space outdoors. Argyle ISD. ***Buyers could save thousands with lender incentives offered by local lender! See documents for details.
$3,790,000
1142 Jefferson Court Bartonville, TX 76226
- Type:
- Single Family
- Sq.Ft.:
- 5,815
- Status:
- Active
- Beds:
- 5
- Lot size:
- 2 Acres
- Baths:
- 6.00
- MLS#:
- 20721138
- Subdivision:
- Eagle Ridge Add
ADDITIONAL INFORMATION
Welcome to Your Dream Home in the exclusive new Eagle Ridge community! Experience unparalleled luxury and tranquility in this stunning new home by Sabre Luxury Homes. Scheduled for completion in Summer 2025, this contemporary masterpiece sits on a spacious 2-acre lot. Part of Eagle Ridge's 87-acre haven with only 38 custom-built homes, it features five luxurious bedrooms all with en-suite bathrooms, infrared sauna, a spacious 4-car garage, and access to exclusive horse facilities. Inside, enjoy thoughtfully designed living spaces with custom, high-end finishes. Outside, the backyard offers a custom-designer pool, perfect for relaxation and entertainment. Eagle Ridge offers a peaceful oasis amidst the bustling city, zoned for the highly acclaimed ARGYLE ISD. It's also conveniently located close to shops and restaurants, including the popular Marty B's area, making it perfect for those seeking luxury and convenience. The renowned Argyle ISD ensures top-notch education for your family.
- Type:
- Single Family
- Sq.Ft.:
- 3,194
- Status:
- Active
- Beds:
- 4
- Lot size:
- 0.19 Acres
- Year built:
- 2020
- Baths:
- 5.00
- MLS#:
- 20737340
- Subdivision:
- The Ridge Northlake Ph 1
ADDITIONAL INFORMATION
Stunning 3,194 SF Highland Homes built single-story home in The Ridge at Northlake with endless amenities, including pools, fitness center, parks and more! Inside this east-facing home, an open floor plan greets you with an executive office and draws you into the heart of the home, the great room. Here, cooking, dining, and living combine to create the perfect entertainment space. The gourmet kitchen boasts a vast island with seating, dual ovens, stainless steel appliances, gas cooktop, and ample storage. The serene primary suite hosts soaring ceilings and a spa-like ensuite with dual vanities, dressing vanity, freestanding tub, walk-in shower, and an expansive closet. A media room, three well-appointed secondary bedrooms with baths, half bath, pet, mud, and utility rooms complete the interior of this extraordinary home. Relax on the covered travertine patio, prepare dinner in the outdoor kitchen, play in the grassed yard, or head out to enjoy all that this incredible community offers!
$1,195,000
220 Forest Trail Argyle, TX 76226
- Type:
- Single Family
- Sq.Ft.:
- 3,783
- Status:
- Active
- Beds:
- 5
- Lot size:
- 3 Acres
- Year built:
- 1993
- Baths:
- 4.00
- MLS#:
- 20729151
- Subdivision:
- The Settlement
ADDITIONAL INFORMATION
Nestled on 3 acres in the highly sought-after Argyle ISD and close to Liberty Christian School, this stunning estate offers unparalleled privacy, charm, and functionality. The property boasts a spacious barn or workshop with electricity and water. The home features a stunning front porch, beautiful wood floors, and elegant crown molding. The large family room, with its brick fireplace, is perfect for gatherings, offering ample natural light and breathtaking views of your backyard. The eat-in kitchen has extensive countertops, an island cooktop, and a huge pantry. The main level includes an oversized primary suite and two additional bedrooms, with generous walk-in closets and two full bathrooms. Upstairs, you'll find 2 additional bedrooms, full bath, and an oversized flex space. Above the spacious garage, there's a versatile space of over 300 square feet. Designed for outdoor entertaining this home is ideal for the outdoor enthusiast who values the convenience of local amenities.
$1,298,405
7324 Canyon Point Argyle, TX 76226
- Type:
- Single Family
- Sq.Ft.:
- 5,049
- Status:
- Active
- Beds:
- 5
- Lot size:
- 0.41 Acres
- Year built:
- 2024
- Baths:
- 6.00
- MLS#:
- 20739733
- Subdivision:
- Canyon Falls
ADDITIONAL INFORMATION
The grand foyer and stunning curved staircase welcome you into elegance and luxury in this magnificent two-story home on .41 acres! With 5 bedrooms and 5.5 baths, there is plenty of room for family and guests. The large open family room and dining area are perfect for intimate gatherings or large celebrations. The incredible main suite has an atmosphere of tranquility and elegance. The rotunda with full length mirror leads to the spa like bath and 2 huge closets. Upstairs is a spacious game room, large media room plus 3 large bedrooms with 3 bathrooms. Completing the package is a 4-car garage, large outdoor living and a huge backyard. This home has everything including Argyle ISD! North Facing home site. Estimated completion - December 2024. Don't delay you could miss your chance to make this dream home your own!
$825,000
9144 Penny Lane Lantana, TX 76226
- Type:
- Single Family
- Sq.Ft.:
- 3,552
- Status:
- Active
- Beds:
- 5
- Lot size:
- 0.24 Acres
- Year built:
- 2011
- Baths:
- 3.00
- MLS#:
- 20737607
- Subdivision:
- Fairlin Add
ADDITIONAL INFORMATION
Discover unparalleled luxury in this stunning two-story home on a serene street in the prestigious Lantana community, just minutes from the exclusive Lantana Golf Club. Enjoy ultimate outdoor living with a private pool, spa, and covered patioâperfect for relaxing or entertaining. Inside, find updates galore, including a remodeled primary bathroom that feels like a luxury spa, offering a peaceful escape. This home boasts 5 spacious bedrooms, with a second downstairs bedroom ideal for guests or multigenerational living. The game and media rooms provide endless entertainment options. Lantanaâs country club-like amenities include 5 pools, 2 gyms, tennis courts, a community center, and walking trails. Zoned to highly acclaimed Guyer High School and near the prestigious Liberty Christian School, this home offers top-tier education and an enviable lifestyle. Donât miss your chance to own in one of North Texasâ most sought-after communities!
$440,000
1809 McGee Avenue Argyle, TX 76226
- Type:
- Single Family
- Sq.Ft.:
- 2,571
- Status:
- Active
- Beds:
- 3
- Lot size:
- 0.13 Acres
- Year built:
- 2016
- Baths:
- 3.00
- MLS#:
- 20737691
- Subdivision:
- Harvest Meadows Ph 1
ADDITIONAL INFORMATION
Welcome home to this beautiful 3 bed, 3 bath located within the award winning Harvest Community. As you approach, the charming front porch invites you to step inside and discover a residence designed for both functionality and style. The spacious floor plan is thoughtfully laid out, creating an ideal space for multigenerational living. A private bedroom, full bathroom and bonus room on the second level offer independence and convenience, making this home perfect for families or those seeking a guest suite. The main level boasts a formal dining room adjacent to the chef's kitchen, setting the stage for intimate gatherings and special occasions. You could easily change the formal dining room to 4th bedroom as builder indicated on original floor plan. Step outside to the wonderful outdoor area, where you'll find a perfect retreat for both quiet moments and lively gatherings. **Seller has assumable loan with 2.875 interest rate!**
$839,000
9312 Lemon Drive Lantana, TX 76226
- Type:
- Single Family
- Sq.Ft.:
- 3,459
- Status:
- Active
- Beds:
- 4
- Lot size:
- 0.15 Acres
- Year built:
- 2019
- Baths:
- 4.00
- MLS#:
- 20734196
- Subdivision:
- Lantana Barrington Add Ph C
ADDITIONAL INFORMATION
Welcome home to 9312 Lemon Dr! Situated in the highly sought after community of Lantana, this 2019 Highland Home has so much to offer. Not only does the HOA maintain the front yard, but the large backyard is fully turfed for easy maintenance (dog friendly) and always ready for a family gathering. The Extended Patio and gas hookup make grilling a breeze! Inside this home you are greeted with soaring ceilings, Luxury Vinyl Plank flooring throughout the downstairs, a spacious study with glass French doors and an open floorplan that incorporates the Kitchen and Living Areas. The Kitchen is at the heart of the home with SS appliance, double ovens & a 5 burner gas stove. The Primary Suite boasts an Ensuite Bathroom with a soaking tub, oversized shower and separate vanities. There is a Secondary Bedroom down for convenience, perfect for a Nursery or Guest Room, and 2 additional Bedrooms up with both a Media & Game Room. This home is easy to live in with plenty of space for everyone to enjoy.
- Type:
- Single Family
- Sq.Ft.:
- 3,358
- Status:
- Active
- Beds:
- 4
- Lot size:
- 0.14 Acres
- Year built:
- 2022
- Baths:
- 4.00
- MLS#:
- 20720018
- Subdivision:
- Ridge Northlake Ph 1
ADDITIONAL INFORMATION
Experience luxury living in this stunning 4-bedroom home nestled in a charming and peaceful Argyle ISD neighborhood! With its thoughtfully designed open floor plan, this home offers the perfect blend of style and functionality. The gourmet kitchen is a chef's dream, featuring sleek stainless steel appliances, granite countertops, & a large island with a breakfast bar ideal for casual dining & entertaining. The spacious living room, bathed in natural light, is perfect for family gatherings & cozy evenings. The master suite is a serene retreat, boasting an elegant bathroom with dual granite vanities, a large walk-in shower, & walk-in closet. Upstairs, you'll find a versatile game room & a private media room perfect for movie nights. This home has a 3-car garage with an insulated door & durable epoxy floors, perfect for extra storage or a workshop space. The community offers abundant recreational amenities, including several parks, scenic green spaces, & a resort-style pool complex.
$564,900
1205 15th Street Argyle, TX 76226
- Type:
- Single Family
- Sq.Ft.:
- 2,367
- Status:
- Active
- Beds:
- 4
- Lot size:
- 0.14 Acres
- Year built:
- 2019
- Baths:
- 3.00
- MLS#:
- 20731751
- Subdivision:
- Harvest Ph 3b
ADDITIONAL INFORMATION
This meticulously maintained one story home is nestled in the award-winning master-planned community of Harvest and zoned for Argyle ISD. The thoughtfully designed floorplan offers an open living space, 4 split bedrooms, 3 full bathrooms, an office, plus an extra built-in desk off the dining area. This home boasts designer upgrades such as premium flooring, stylish kitchen backsplash and countertops, gas stove, SS appliances, farmhouse sink, and stone fireplace and is situated across from Argyle West Elementary. Harvest offers a wealth of activities for everyone - biking or strolling around the lake, growing your own fruits, veggies, or flowers in the community garden, exercising Fido at one of the dog parks, taking advantage of multiple pools, workout facilities, sport courts, or a variety of community events hosted at facilities throughout the neighborhood. Seller has an assumable loan with a 2.25% interest rate! What are you waiting for? Schedule your private tour today!
$3,400,000
635 Birch Court Argyle, TX 76226
- Type:
- Single Family
- Sq.Ft.:
- 6,559
- Status:
- Active
- Beds:
- 5
- Lot size:
- 8.53 Acres
- Year built:
- 2000
- Baths:
- 5.00
- MLS#:
- 20734372
- Subdivision:
- Woods Of Argyle
ADDITIONAL INFORMATION
Stunning 5 bedroom 4.5 bath house located in the highly sought after Woods of Argyle in Argyle, TX. This 8.5 acre property is tucked away at the end of a peaceful cul de sac just minutes from Highway 377 and I 35. The 6,559 sq ft house includes several living areas located both up and down stairs giving everyone a spot to call their own. Reach the second story easily by using one of the two staircases located on opposite sides of the house. Step outside and discover your backyard oasis that overlooks the rest of the property. 4 stall barn with small tack room, apartment, bathroom, wash rack, feed room and storage. DON'T MISS OUT, these properties do not come for sale very often.
$364,900
528 Matchbox Street Argyle, TX 76226
- Type:
- Townhouse
- Sq.Ft.:
- 1,332
- Status:
- Active
- Beds:
- 2
- Lot size:
- 0.09 Acres
- Year built:
- 2022
- Baths:
- 2.00
- MLS#:
- 20735318
- Subdivision:
- Harvest Twnhms Ph 1
ADDITIONAL INFORMATION
Don't miss this like-new CB Jeni townhome, Ansley floorplan. This is an end-unit located, corner lot in the highly sought-after Harvest community in Argyle, TX. Completed in April 2023, this home is ADA friendly and finished with quartz countertops, oversized master shower and luxury vinyl plank flooring. This two bedroom, two bath townhome is conveniently located near 35W, making it easy to get into either Denton or Fort Worth and the surrounding areas. Community pools, trails and lake. Refrigerator, washer, dryer and most furniture included available to purchase.
$726,731
1600 Ironwood Road Argyle, TX 76226
- Type:
- Single Family
- Sq.Ft.:
- 3,707
- Status:
- Active
- Beds:
- 5
- Lot size:
- 0.14 Acres
- Year built:
- 2024
- Baths:
- 5.00
- MLS#:
- 20736004
- Subdivision:
- The Ridge
ADDITIONAL INFORMATION
MLS# 20736004 - Built by Coventry Homes - EST. CONST. COMPLETION Mar 22, 2025 ~ Introducing a stunning new home for sale! This gorgeous home boasts soaring open ceilings, creating a light and airy atmosphere that will take your breath away. The elegant stair railings overlook the foyer, staircase, and a spacious great room, giving a sense of grandeur. Featuring two bedrooms and two bathrooms downstairs, along with a study and a dining room, this home offers both convenience and luxury. Upstairs, you'll find three more bedrooms with three bathrooms, as well as a generously sized media room off the game room, perfect for entertaining or relaxing. The primary bedroom is a true sanctuary, complete with a charming bowed window, while the primary bath exudes sophistication with its separate vanities and a luxurious tub and shower. With a front porch and tons of curb appeal, this home offers the perfect blend of style and comfort.
$799,900
4504 Argyle Lane Denton, TX 76226
- Type:
- Single Family
- Sq.Ft.:
- 3,352
- Status:
- Active
- Beds:
- 4
- Lot size:
- 1.04 Acres
- Year built:
- 1998
- Baths:
- 5.00
- MLS#:
- 20728310
- Subdivision:
- The Hills Of Argyle Ph I
ADDITIONAL INFORMATION
Award winning Argyle ISD! Charming home on one acre in the prestigious Hills of Argyle boasts a large front porch perfect for decorating for all the seasons, as well as relaxing day or night. Cozy office with fireplace situated at front of home with views of mature landscaping in front yard. The open floor plan makes entertaining a breeze. First floor Primary bedroom w ensuite bath includes dual vanities, jetted tub, separate shower, and large closet. The second floor features 3 bedrooms, 2 full bathrooms and a spacious flex room with private balcony offering options for additional office, game room, playroom, exercise room or theater. Backyard space has sparkling diving pool and spa, lush landscaping and room to breathe. Community amenities include nature trails, fishing pond and abundant green space. Bring your fresh ideas and make this house feel like home sweet home! Brand new roof and gutters! Brand new range has been ordered and is on it's way! No survey.
- Type:
- Land
- Sq.Ft.:
- n/a
- Status:
- Active
- Beds:
- n/a
- Lot size:
- 0.17 Acres
- Baths:
- MLS#:
- 20734810
- Subdivision:
- Stonecrest South
ADDITIONAL INFORMATION
Land available for lease and for sale. This property includes utilities on site. Please contact for details. Also includes a mobile home with improvements
- Type:
- Single Family
- Sq.Ft.:
- 3,889
- Status:
- Active
- Beds:
- 5
- Lot size:
- 0.18 Acres
- Year built:
- 2017
- Baths:
- 4.00
- MLS#:
- 20732335
- Subdivision:
- Canyon Falls Ph 1
ADDITIONAL INFORMATION
Welcome to your dream home! This gorgeous 5 bed, 4 bath home has something to offer for everyone in the family. As you walk inside, you will be in awe of the large study and formal dining room, complimented by a soaring, 2 story family room directly off the chef's kitchen. The eat in kitchen features a double oven, gas range, custom pantry, and tons of storage. Escape to the huge master suite, complete with bowed window and a large walk-in closet that has direct access to a spacious utility room. The downstairs guest suite also offers a full bath. Upstairs, there is a media room option off of the game room, which is astonishing for entertaining and 3 additional bedrooms. Relax on the covered back patio with a fireplace, built-in grill, and mounted TV; perfect for hosting game day! The 3 car garage is perfect for additional storage. Come see this home today!

The data relating to real estate for sale on this web site comes in part from the Broker Reciprocity Program of the NTREIS Multiple Listing Service. Real estate listings held by brokerage firms other than this broker are marked with the Broker Reciprocity logo and detailed information about them includes the name of the listing brokers. ©2024 North Texas Real Estate Information Systems
Argyle Real Estate
The median home value in Argyle, TX is $611,100. This is higher than the county median home value of $431,100. The national median home value is $338,100. The average price of homes sold in Argyle, TX is $611,100. Approximately 93.87% of Argyle homes are owned, compared to 5.74% rented, while 0.4% are vacant. Argyle real estate listings include condos, townhomes, and single family homes for sale. Commercial properties are also available. If you see a property you’re interested in, contact a Argyle real estate agent to arrange a tour today!
Argyle, Texas 76226 has a population of 11,559. Argyle 76226 is more family-centric than the surrounding county with 47.12% of the households containing married families with children. The county average for households married with children is 40.87%.
The median household income in Argyle, Texas 76226 is $177,875. The median household income for the surrounding county is $96,265 compared to the national median of $69,021. The median age of people living in Argyle 76226 is 39.6 years.
Argyle Weather
The average high temperature in July is 95.2 degrees, with an average low temperature in January of 32.6 degrees. The average rainfall is approximately 38.9 inches per year, with 0.2 inches of snow per year.
